BILDERNA LADDAS...
Hus & enfamiljshus for sale in s Gravenhage
14 898 732 SEK
Hus & Enfamiljshus (Till salu)
Referens:
EDEN-T85842733
/ 85842733
Referens:
EDEN-T85842733
Land:
NL
Stad:
'S-Gravenhage
Postnummer:
2553 EA
Kategori:
Bostäder
Listningstyp:
Till salu
Fastighetstyp:
Hus & Enfamiljshus
Fastighets storlek:
180 m²
Tomt storlek:
982 m²
Rum:
6
Sovrum:
5
Badrum:
1
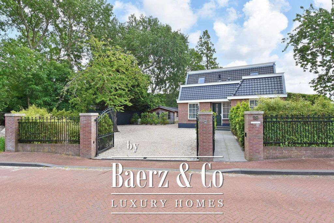
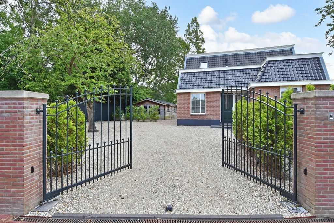
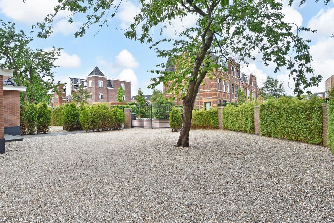
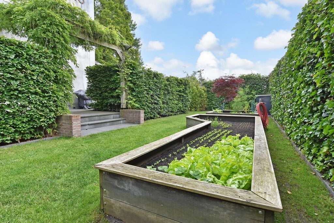
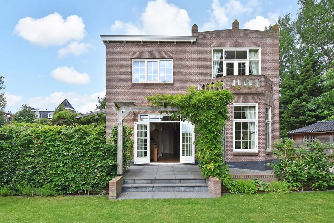
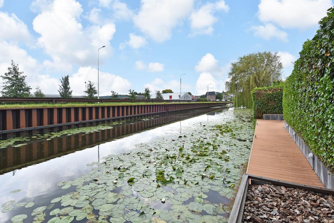


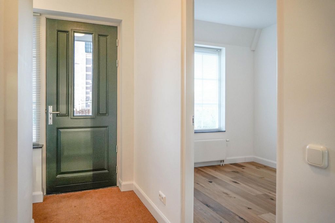
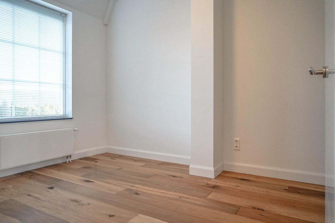
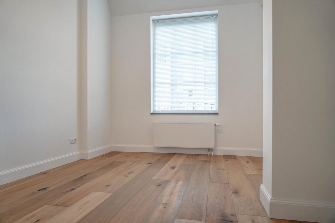
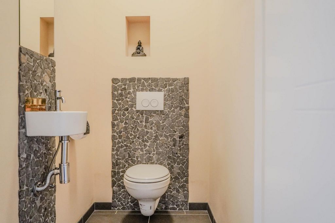
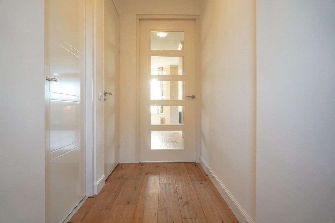
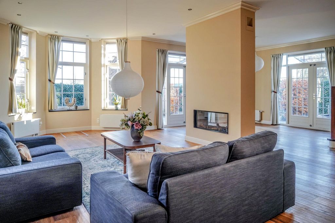
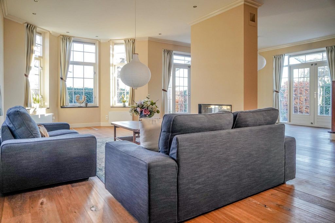
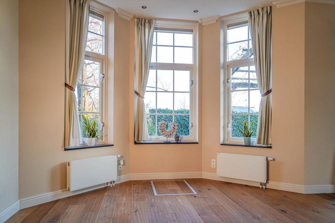
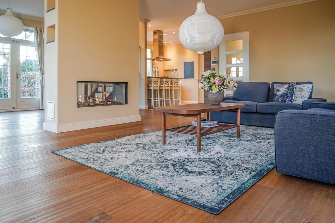
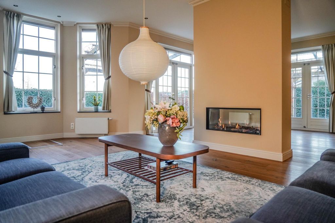
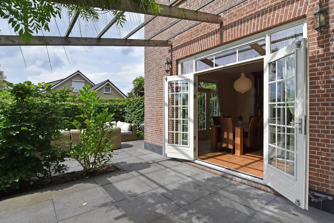
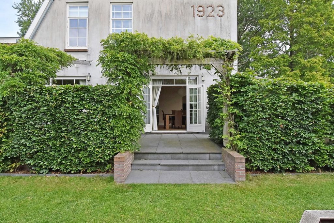
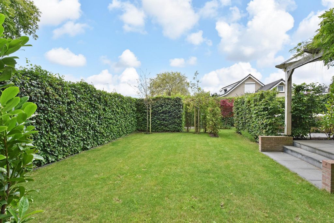
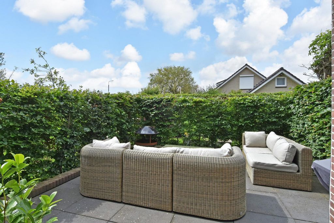
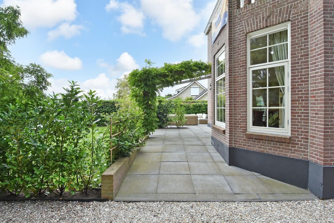
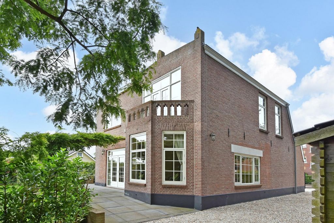
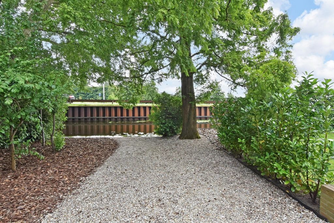
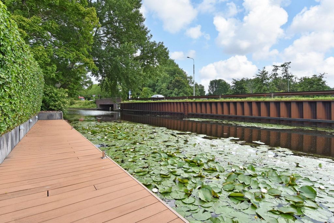
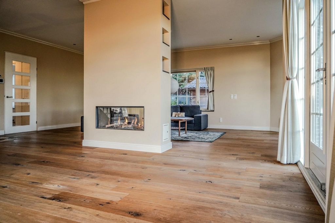
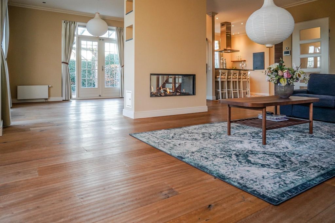
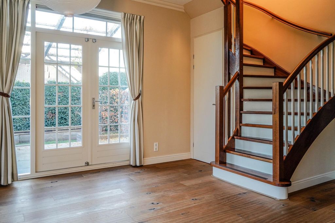
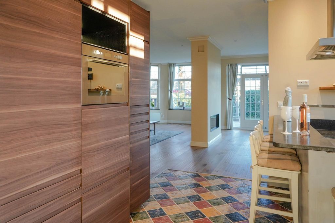
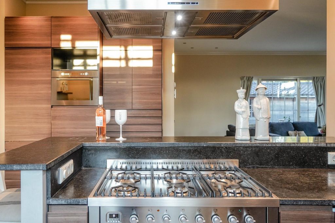

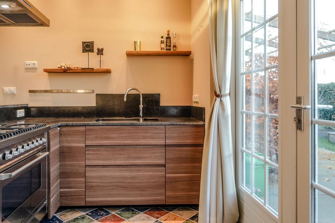
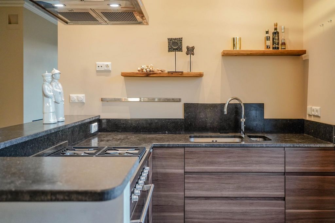
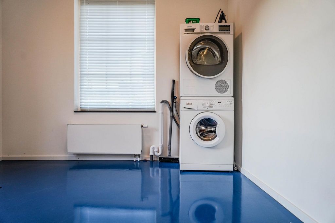
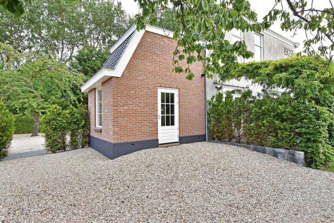
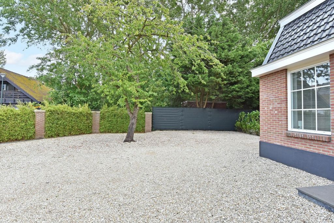
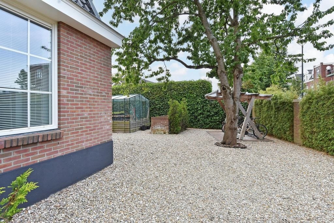
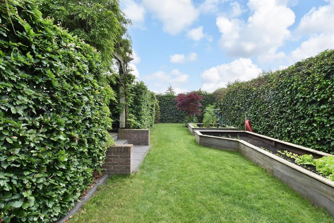
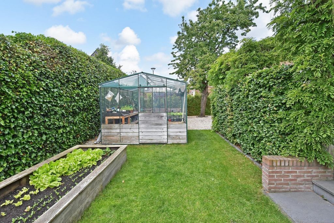
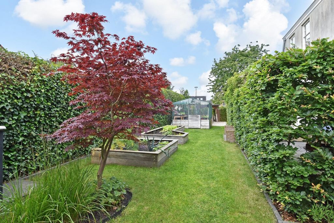
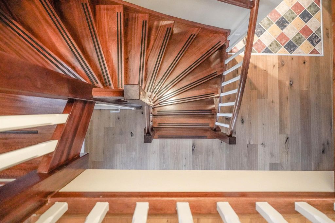
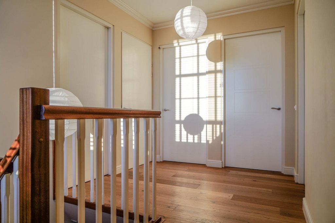
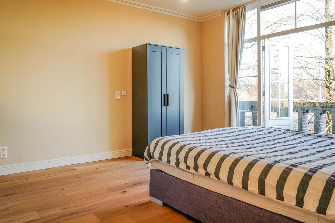
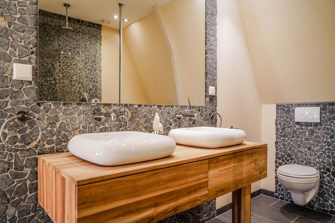
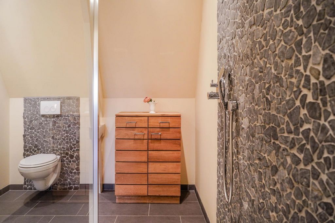
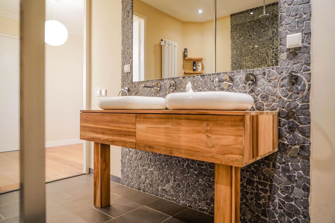
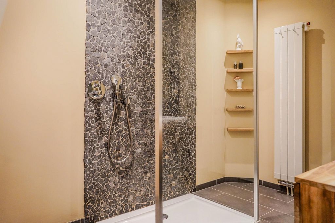
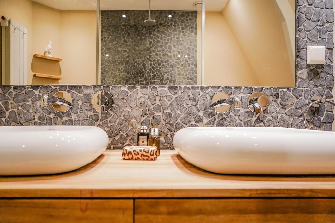
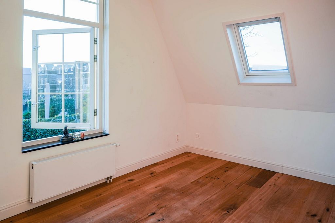
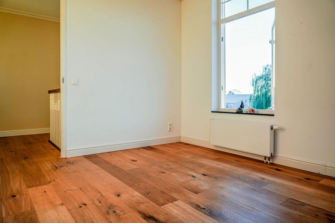
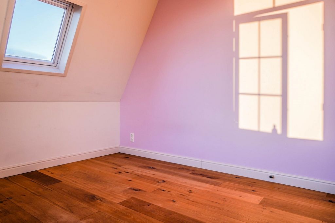
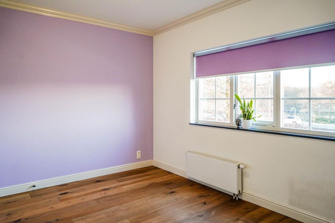
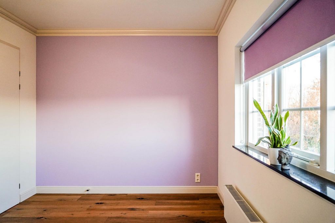
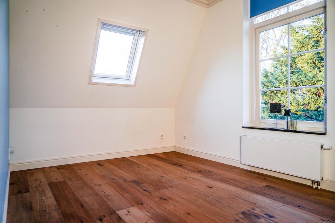
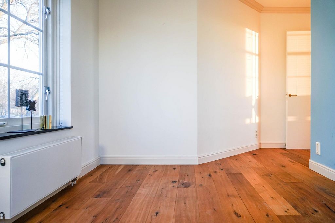

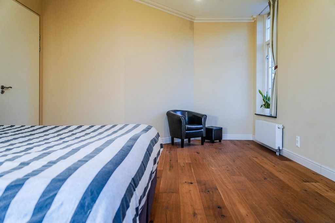
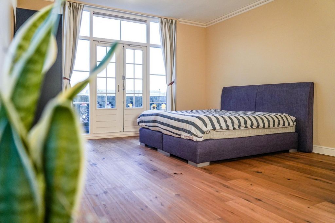
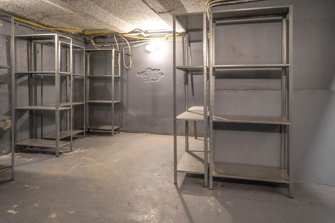
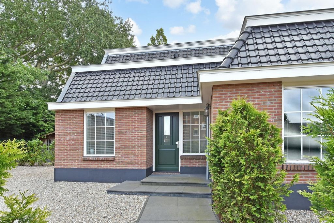
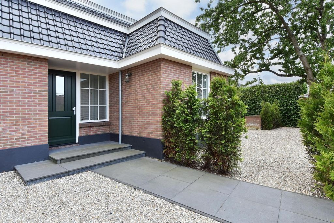
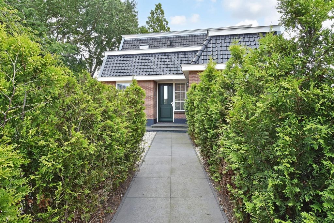
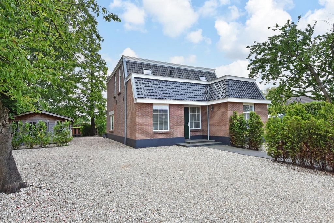
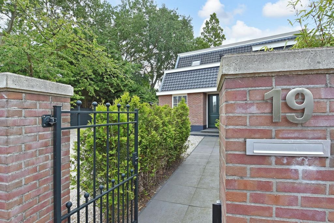
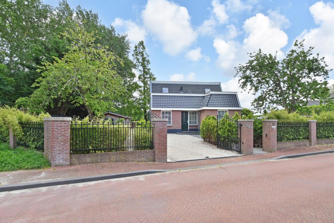
- Recently renovated;
- Extended at the front;
- Optional private practice space with an individual entrance;
- Usable residential floor area approximately 180 sqm (not including the cellar and outbuildings);
- Large 982 sqm plot;
- Freehold property;
- Energy label B;
- Partial insulated glazing;
- Large (wine) cellar;
- Ample on-lot parking;
- Quick closing negotiable;
- Several schools nearby;
- Arterial roads at 15 minutes' driving distance;
- Property age and materials clause apply. Visa fler Visa färre Boomaweg 19 te Den Haag - VroondaalVrijstaand wonen aan water! Als dit u aanspreekt, kom dan zeker kijken bij deze sfeervolle en unieke woning gelegen op een riante kavel van 982 m2 eigen grond. De woning is recent gerenoveerd en uitgebouwd met behoud van het oorspronkelijke karakter. Er is de mogelijkheid voor het parkeren van meerdere auto's op eigen terrein en de mogelijkheid om met een bootje vanaf eigen aanlegsteiger het Westland te verkennen via de vaarverbinding langs de Nieuweweg. De woning ligt op loopafstand van recreatiegebied Madestein en op fietsafstand van de International school of The Hague. OMGEVINGDe Boomaweg ligt in de gewilde Haagse wijk Vroondaal. Deze (grotendeels) nieuwe wijk bestaat uit veel (luxe) gezinswoningen en enkele appartementengebouwen. De sfeer is gemoedelijk en er wonen veel kinderen in de buurt. In recreatiegebied Madestein is er van alles te beleven: een fijn restaurant aan het water, een watersportaccommodatie en heerlijke wandelpaden. Vanuit uw huis kunt u al direct beginnen met recreatie. Uw woning ligt aan het water en heeft een eigen aanlegsteiger. Met een sloep vaart u heerlijk het hele Westland door. Het strand is op ca. 10 minuten fietsen van uw woning. Verder zij er diverse scholen waaronder de International School of The Hague in de buurt te vinden. In ca. 20 minuten bent u met de auto in het bruisende centrum van Den Haag. In ongeveer 15 minuten bent u op de A4 richting Rotterdam of Amsterdam. Een heerlijke omgeving die natuur en recreatie combineert met de stadse geneugten. INDELINGBegane grond/tuin: u komt door het stalen (automatisch te openen) toegangshek de kavel opgereden. Er is parkeerplek voor circa 4 à 5 auto's op eigen terrein. De entree van de woning bevindt zich aan de voorzijde. In de hal zijn de meterkast en een modern ingericht toilet met fontein. Ook geeft de hal toegang tot een werk-/slaapkamer aan de voorzijde (gelijkvloers wonen is hier mogelijk). De riante woonkamer aan de achterzijde heeft veel raampartijen en een erker met veel lichtinval. Er zijn openslaande deuren naar de achtertuin en een fraaie doorkijkhaard in het midden van de woonkamer, waardoor de verdeling in een zitgedeelte en eetgedeelte goed te maken is. Via een vaste trap is een royale (wijn)kelder te bereiken. Vanuit de woonkamer komt u in de ruim opgezette keuken met eetbar en diverse inbouwapparatuur, waaronder een Boretti oven met 6-pits gasstel. Aangrenzend is een grote bijkeuken met vaste kast voorzien van CV ketel (mogelijkheid om hier een badkamer te maken). Tevens is er toegang naar vliering middels een vlizotrap. De gehele begane grond is voorzien van stucwerk wandafwerking en de woonkamer en hal hebben een fraaie houten vloer. De woning staat nagenoeg in het midden van de kavel, waardoor er rondom tuin aanwezig is en door een fraaie heg veel privacy heeft. Uw eigen sloep voor de deur een droom ? Aan de Boomaweg 19 kan het! In de tuin staan een zeer riante, houten berging en een hobbykas. Eerste verdieping: middels de hardhouten trap in de woonkamer komt u op een royale overloop. Aan de achterzijde van de woning zijn twee ruime slaapkamers. Eén van de kamers aan de achterzijde heeft een balkon met openslaande deuren. Aan de voorzijde zijn er ook twee goed formaat slaapkamers met in het midden de badkamer. De badkamer is fraai afgewerkt met een dubbele wastafel, strak stucwerk en een fraaie mozaïek tegelafwerking. Graag verwelkomen wij u in deze fraaie woning voor een uitgebreide bezichtiging!BIJZONDERHEDEN- Bouwjaar 1923;
- Recent gerenoveerd;
- Voorzijde deels uitgebouwd;
- Mogelijkheid voor praktijkruimte met eigen toegang;
- Gebruiksoppervlakte circa 180 m2 (exclusief kelder en bijgebouwen);
- Ruime kavel van 982 m2;
- Eigen grond;
- Energielabel B;
- Geheel voorzien van isolerende beglazing;
- Ruime (wijn)kelder;
- Voldoende parkeergelegenheid op eigen terrein;
- Snelle oplevering is mogelijk;
- Diverse scholen in de directe omgeving;
- Uitvalswegen op ca. 15 minuten rijden;
- Ouderdoms- en materialenclausule van toepassing. A waterfront home! If that appeals to you, make sure to schedule an appointment to view this charming and unique home set on a generous 982 sqm plot of freehold land. The home was recently renovated and extended, while maintaining its original character. The property offers on-lot parking for multiple cars and you can dock your boat off your own jetty and explore the Westland area via the waterway along Nieuweweg. The home is within walking distance of Madestein recreational area and within cycling distance of the International school of The Hague. AREABoomaweg is situated in The Hague's sought-after Vroondaal neighborhood. This (predominantly) new neighborhood features many (luxury) family homes and a few apartment buildings. The ambiance is friendly, and the area is home to many families with children. Madestein recreational area offers a wide range of amenities: a lovely restaurant by the water, a watersports complex and beautiful hiking trails. Recreation is literally on your doorstep: your home is by the water and includes a private jetty. Explore the entire Wetsland area by boat. The beach is at approx. 10 minutes' cycling distance from your home. The property is in close proximity to a range of schools, including the International School of The Hague. By car, The Hague's bustling city center is approx. a 20-minute drive away, and the A4 toward Rotterdam or Amsterdam is approximately a 15-minute drive. A fabulous location that combines nature and recreation with all of the advantages of urban living.. LAYOUTGround floor/ garden: drive onto the lot via the steel (remote controlled) gate. The property has room for on-lot parking of 4 to 5 cars. The entrance to the home is at the front. The hall includes the meter cupboard and access to a modern restroom with a toilet and washbasin. The hall also leads to a study/bedroom at the front (allowing for single-level living). The spacious living room at the rear features numerous windows and a bay that allow daylight to pour in. French doors open to the backyard, and a centrally positioned beautiful dual aspect fireplace, which can serve as a natural division between the sitting and dining areas. Stairs lead down to a large (wine) cellar. The living room leads to the spacious kitchen with a breakfast bar and a range of built-in appliances, including a Boretti oven with a 6-burner range. The kitchen connects to a large utility room with a built-in closet that accommodates the central heating unit (can be converted into a bathroom.) Also access to the loft via a loft ladder. The entire ground-floor level features plaster wall finishes and the living room and hall are fitted with stunning wooden flooring. The house is set almost at the center of the plot, so that the garden wraps around the home while the stunning hedge offers optimized privacy. Do you dream of docking your boat off your own garden? 19 Boomaweg can make your dream come true! The garden also includes an extremely generous wooden shed and a greenhouse. First floor: hardwood stairs lead from the living room to the spacious landing. At the rear of the home, this level accommodates two bedrooms. One of the rear rooms has French doors that open to a balcony. There are two more good-sized bedrooms at the front and a centrally positioned bathroom. The bathroom features beautiful finishes, with a double sink, smooth plaster wall finishes, and stunning mosaic tiling.It would be our pleasure to accompany you for a full tour of this home!SPECIFICATIONS- Built in 1923;
- Recently renovated;
- Extended at the front;
- Optional private practice space with an individual entrance;
- Usable residential floor area approximately 180 sqm (not including the cellar and outbuildings);
- Large 982 sqm plot;
- Freehold property;
- Energy label B;
- Partial insulated glazing;
- Large (wine) cellar;
- Ample on-lot parking;
- Quick closing negotiable;
- Several schools nearby;
- Arterial roads at 15 minutes' driving distance;
- Property age and materials clause apply. Ein Haus am Wasser! Wenn Ihnen das zusagt, vereinbaren Sie einen Termin, um dieses charmante und einzigartige Haus auf einem großzügigen 982 m² großen Grundstück zu besichtigen. Das Haus wurde kürzlich renoviert und erweitert, wobei sein ursprünglicher Charakter erhalten blieb. Die Unterkunft bietet Parkplätze für mehrere Autos und Sie können Ihr Boot an Ihrem eigenen Steg anlegen und die Gegend von Westland über die Wasserstraße entlang des Nieuweweg erkunden. Das Haus liegt nur wenige Gehminuten vom Erholungsgebiet Madestein und mit dem Fahrrad von der Internationalen Schule von Den Haag entfernt. Das AREA Boomaweg befindet sich im begehrten Stadtteil Vroondaal in Den Haag. Diese (überwiegend) neue Nachbarschaft verfügt über viele (Luxus-) Einfamilienhäuser und ein paar Mehrfamilienhäuser. Das Ambiente ist freundlich und die Gegend ist die Heimat vieler Familien mit Kindern. Das Erholungsgebiet Madestein bietet eine breite Palette von Annehmlichkeiten: ein schönes Restaurant am Wasser, einen Wassersportkomplex und schöne Wanderwege. Erholung ist buchstäblich vor Ihrer Haustür: Ihr Zuhause liegt am Wasser und verfügt über einen privaten Bootsanleger. Erkunden Sie das gesamte Feuchtgebiet mit dem Boot. Der Strand ist ca. 10 Minuten mit dem Fahrrad von Ihrem Haus entfernt. Die Unterkunft befindet sich in unmittelbarer Nähe zu einer Reihe von Schulen, darunter die International School of Den Haag. Mit dem Auto erreichen Sie das geschäftige Stadtzentrum von Den Haag nach ca. 20 Fahrminuten und die A4 in Richtung Rotterdam oder Amsterdam nach ca. 15 Fahrminuten. Eine fabelhafte Lage, die Natur und Erholung mit allen Vorteilen des städtischen Lebens verbindet. GRUNDRISS Erdgeschoss / Garten: Fahren Sie über das (ferngesteuerte) Stahltor auf das Grundstück. Das Anwesen bietet Platz für Parkplätze auf dem Parkplatz von 4 bis 5 Autos. Der Eingang zum Haus befindet sich an der Vorderseite. Die Halle umfasst den Zählerschrank und Zugang zu einer modernen Toilette mit Toilette und Waschbecken. Der Flur führt auch zu einem Arbeitszimmer / Schlafzimmer an der Vorderseite (ermöglicht einstöckiges Wohnen). Das geräumige Wohnzimmer auf der Rückseite verfügt über zahlreiche Fenster und einen Erker, der Tageslicht hereinlässt. Französisch Türen öffnen sich zum Hinterhof und einem zentral positionierten schönen Kamin mit zwei Aspekten, der als natürliche Trennung zwischen dem Wohn- und Essbereich dienen kann. Eine Treppe führt hinunter zu einem großen (Wein-) Keller. Das Wohnzimmer führt in die geräumige Küche mit einer Frühstückstheke und einer Reihe von Einbaugeräten, darunter ein Boretti-Ofen mit einem 6-Flammen-Herd. Die Küche verbindet sich mit einem großen Hauswirtschaftsraum mit einem Einbauschrank, der die Zentralheizung beherbergt (kann in ein Badezimmer umgewandelt werden.) Auch Zugang zum Dachboden über eine Loftleiter. Das gesamte Erdgeschoss verfügt über Gipswandverkleidungen und das Wohnzimmer und der Flur sind mit atemberaubenden Holzböden ausgestattet. Das Haus liegt fast in der Mitte des Grundstücks, so dass sich der Garten um das Haus wickelt, während die atemberaubende Hecke eine optimierte Privatsphäre bietet. Träumen Sie davon, Ihr Boot vor Ihrem eigenen Garten anzulegen? 19 Boomaweg kann Ihren Traum wahr werden lassen! Zum Garten gehören auch ein äußerst großzügiger Holzschuppen und ein Gewächshaus. Erster Stock: Hartholztreppen führen vom Wohnzimmer zum geräumigen Treppenabsatz. Auf der Rückseite des Hauses beherbergt diese Ebene zwei Schlafzimmer. Eines der hinteren Zimmer hat französische Türen, die zu einem Balkon führen. Es gibt zwei weitere geräumige Schlafzimmer an der Vorderseite und ein zentral positioniertes Badezimmer. Das Badezimmer verfügt über schöne Oberflächen mit einem Doppelwaschbecken, glatten Gipswandoberflächen und atemberaubenden Mosaikfliesen. Es wäre uns eine Freude, Sie für eine vollständige Tour durch dieses Haus zu begleiten! SPEZIFIKATIONEN - Baujahr 1923;
- Kürzlich renoviert;
- Vorne verlängert;
- Optionaler privater Übungsraum mit eigenem Eingang;
- Nutzfläche ca. 180 qm (ohne Keller und Nebengebäude);
- Großes 982 qm Grundstück;
- Grundbesitz;
- Energieetikett B;
- Teilisolierverglasung;
- Großer (Wein-) Keller;
- Ausreichend Parkplätze auf dem Grundstück;
- Schnelle Schließung verhandelbar;
- Mehrere Schulen in der Nähe;
- Ausfallstraßen in 15 Minuten Fahrzeit;
- Es gelten die Alters- und Materialklauseln der Immobilie. Une maison au bord de l’eau! Si cela vous intéresse, assurez-vous de prendre rendez-vous pour voir cette maison charmante et unique située sur un généreux terrain en pleine propriété de 982 m². La maison a été récemment rénovée et agrandie, tout en conservant son caractère d’origine. La propriété propose un parking sur le terrain pour plusieurs voitures et vous pouvez amarrer votre bateau de votre propre jetée et explorer la région de Westland via la voie navigable le long de Nieuweweg. La maison est à distance de marche de la zone de loisirs de Madestein et à distance de vélo de l’école internationale de La Haye. AREA Boomaweg est situé dans le quartier recherché de Vroondaal à La Haye. Ce nouveau quartier (principalement) comprend de nombreuses maisons familiales (de luxe) et quelques immeubles d’appartements. L’ambiance est conviviale et la région abrite de nombreuses familles avec enfants. La zone de loisirs de Madestein offre un large éventail d’équipements: un charmant restaurant au bord de l’eau, un complexe de sports nautiques et de beaux sentiers de randonnée. Les loisirs sont littéralement à votre porte: votre maison est au bord de l’eau et comprend une jetée privée. Explorez toute la région de Wetsland en bateau. La plage est à environ 10 minutes à vélo de votre domicile. L’établissement se trouve à proximité de nombreuses écoles, dont l’école internationale de La Haye. En voiture, le centre-ville animé de La Haye est à environ 20 minutes en voiture, et l’A4 en direction de Rotterdam ou Amsterdam est à environ 15 minutes en voiture. Un endroit fabuleux qui combine la nature et les loisirs avec tous les avantages de la vie urbaine. DISPOSITION Rez-de-chaussée / jardin: conduire sur le terrain via le portail en acier (télécommandé). La propriété dispose d’une place pour un parking sur le terrain de 4 à 5 voitures. L’entrée de la maison est à l’avant. Le hall comprend le placard du compteur et l’accès à des toilettes modernes avec toilettes et lavabo. Le hall mène également à un bureau / chambre à l’avant (permettant une vie de plain-pied). Le salon spacieux à l’arrière dispose de nombreuses fenêtres et d’une baie qui permettent à la lumière du jour de pénétrer. Les portes-fenêtres s’ouvrent sur la cour arrière et une belle cheminée à double aspect positionnée au centre, qui peut servir de division naturelle entre le salon et la salle à manger. Des escaliers mènent à une grande cave (à vin). Le salon mène à la cuisine spacieuse avec un bar et une gamme d’appareils intégrés, y compris un four Boretti avec une cuisinière à 6 feux. La cuisine se connecte à une grande buanderie avec un placard intégré qui accueille l’unité de chauffage central (peut être converti en salle de bain.) Également accès au loft par une échelle loft. Tout le rez-de-chaussée présente des finitions murales en plâtre et le salon et le hall sont équipés de superbes planchers en bois. La maison est située presque au centre de la parcelle, de sorte que le jardin entoure la maison tandis que la magnifique haie offre une intimité optimisée. Vous rêvez d’amarrer votre bateau au large de votre propre jardin ? 19 Boomaweg peut réaliser votre rêve ! Le jardin comprend également un hangar en bois extrêmement généreux et une serre. Premier étage: des escaliers en bois franc mènent du salon au palier spacieux. A l’arrière de la maison, ce niveau accueille deux chambres. L’une des chambres arrière a des portes françaises qui s’ouvrent sur un balcon. Il y a deux autres chambres de bonne taille à l’avant et une salle de bain centrale. La salle de bain présente de belles finitions, avec un double lavabo, des finitions murales en plâtre lisse et un superbe carrelage en mosaïque. Il nous fera plaisir de vous accompagner pour une visite complète de cette maison! SPÉCIFICATIONS - Construit en 1923;
- Récemment rénové;
- Prolongé à l’avant;
- Espace de pratique privé optionnel avec entrée individuelle;
- Surface habitable utile d’environ 180 m² (hors cave et dépendances) ;
- Grand terrain de 982 m²;
- Propriété en pleine propriété;
- Étiquette énergétique B;
- Vitrage partiellement isolé;
- Grande cave (à vin);
- Grand parking sur le terrain;
- Clôture rapide négociable;
- Plusieurs écoles à proximité;
- Artères à 15 minutes en voiture;
- La clause d’âge de la propriété et de matériaux s’applique. Uma casa à beira-mar! Se isso lhe agradar, certifique-se de agendar uma consulta para ver esta casa encantadora e única situada em um generoso terreno de 982 m². A casa foi recentemente renovada e ampliada, mantendo seu caráter original. A propriedade oferece estacionamento no lote para vários carros e você pode atracar seu barco em seu próprio píer e explorar a área de Westland através da hidrovia ao longo de Nieuweweg. A casa fica a uma curta distância a pé da área recreativa de Madestein e a uma curta distância de ciclismo da Escola Internacional de Haia. O AREA Boomaweg está situado no procurado bairro de Vroondaal, em Haia. Este (predominantemente) novo bairro apresenta muitas casas familiares (de luxo) e alguns edifícios de apartamentos. O ambiente é amigável, e a área é o lar de muitas famílias com crianças. A área de lazer de Madestein oferece uma ampla gama de comodidades: um lindo restaurante à beira da água, um complexo de esportes aquáticos e belas trilhas para caminhadas. A recreação está literalmente à sua porta: sua casa fica à beira da água e inclui um píer particular. Explore toda a área de Wetsland de barco. A praia fica a cerca de 10 minutos de bicicleta da sua casa. A propriedade fica nas proximidades de uma variedade de escolas, incluindo a Escola Internacional de Haia. De carro, o movimentado centro da cidade de Haia fica a cerca de 20 minutos de carro, e a A4 em direção a Roterdão ou Amesterdão fica a cerca de 15 minutos de carro. Uma localização fabulosa que combina natureza e lazer com todas as vantagens da vida urbana. LAYOUT Térreo/ jardim: dirija-se ao lote pelo portão de aço (controlado remotamente). A propriedade tem espaço para estacionamento no lote de 4 a 5 carros. A entrada da casa fica na frente. O salão inclui o armário do metro e acesso a um banheiro moderno com vaso sanitário e lavatório. O salão também leva a um estudo / quarto na frente (permitindo a vida de um único nível). A espaçosa sala de estar na parte traseira apresenta inúmeras janelas e uma baía que permite a entrada de luz natural. Portas francesas se abrem para o quintal, e uma bela lareira de aspecto duplo posicionada centralmente, que pode servir como uma divisão natural entre as áreas de estar e jantar. Escadas levam a uma grande adega (de vinhos). A sala de estar leva à cozinha espaçosa com um bar de pequeno-almoço e uma variedade de electrodomésticos embutidos, incluindo um forno Boretti com uma gama de 6 bocas. A cozinha conecta-se a uma grande despensa com um armário embutido que acomoda a unidade de aquecimento central (pode ser convertido em um banheiro). Também acesso ao loft através de uma escada loft. Todo o piso térreo apresenta acabamentos de parede de gesso e a sala de estar e o hall estão equipados com pisos de madeira deslumbrantes. A casa está situada quase no centro do terreno, de modo que o jardim envolve a casa enquanto a deslumbrante sebe oferece privacidade otimizada. Você sonha em atracar seu barco em seu próprio jardim? 19 Boomaweg pode tornar o seu sonho realidade! O jardim também inclui um galpão de madeira extremamente generoso e uma estufa. Primeiro andar: escadas de madeira levam da sala de estar ao pouso espaçoso. Na parte de trás da casa, este nível acomoda dois quartos. Um dos quartos traseiros tem portas francesas que se abrem para uma varanda. Há mais dois quartos de bom tamanho na frente e um banheiro posicionado centralmente. O banheiro possui belos acabamentos, com pia dupla, acabamentos lisos na parede de gesso e azulejos de mosaico impressionantes. Será um prazer acompanhá-lo para um passeio completo por esta casa! ESPECIFICAÇÕES - Construído em 1923;
- Recentemente renovado;
- Estendido na frente;
- Espaço de prática privada opcional com entrada individual;
- Área útil residencial de aproximadamente 180 m² (não incluindo a adega e dependências);
- Grande terreno de 982 m²;
- Propriedade livre;
- Etiqueta energética B;
- Vidros com isolamento parcial;
- Adega grande (vinho);
- Amplo estacionamento no lote;
- Fechamento rápido negociável;
- Várias escolas próximas;
- Vias arteriais a 15 minutos de carro;
- Aplica-se a cláusula de idade e materiais da propriedade. Una casa sul lungomare! Se questo ti piace, assicurati di fissare un appuntamento per vedere questa casa affascinante e unica situata su un generoso appezzamento di terreno di proprietà di 982 mq. La casa è stata recentemente ristrutturata e ampliata, pur mantenendo il suo carattere originale. La struttura offre un parcheggio su parcheggio per più auto e potrete attraccare la vostra barca dal vostro molo ed esplorare la zona di Westland attraverso il corso d'acqua lungo Nieuweweg. La casa si trova a pochi passi dall'area ricreativa di Madestein e a breve distanza in bicicletta dalla scuola internazionale dell'Aia. AREA Boomaweg si trova nel ricercato quartiere Vroondaal dell'Aia. Questo (prevalentemente) nuovo quartiere presenta molte case familiari (di lusso) e alcuni condomini. L'atmosfera è amichevole e la zona ospita molte famiglie con bambini. L'area ricreativa di Madestein offre una vasta gamma di servizi: un grazioso ristorante sull'acqua, un complesso di sport acquatici e bellissimi sentieri escursionistici. La ricreazione è letteralmente a portata di mano: la tua casa è vicino all'acqua e include un molo privato. Esplora l'intera area delle zone umide in barca. La spiaggia si trova a circa 10 minuti di bicicletta da casa tua. La struttura si trova nelle immediate vicinanze di una serie di scuole, tra cui la Scuola Internazionale dell'Aia. In auto, il vivace centro della città dell'Aia si trova a circa 20 minuti di auto, e la A4 verso Rotterdam o Amsterdam è a circa 15 minuti di auto. Una posizione favolosa che combina natura e svago con tutti i vantaggi della vita urbana. LAYOUT Piano terra / giardino: guidare sul lotto attraverso il cancello in acciaio (telecomandato). La struttura dispone di spazio per un parcheggio su strada da 4 a 5 auto. L'ingresso alla casa è nella parte anteriore. La sala comprende l'armadio del metro e l'accesso a un moderno bagno con servizi igienici e lavabo. La sala conduce anche ad uno studio / camera da letto nella parte anteriore (consentendo la vita su un unico livello). L'ampio soggiorno sul retro presenta numerose finestre e una baia che consente alla luce del giorno di riversarsi. Le porte francesi si aprono sul cortile e un bellissimo camino a doppio aspetto posizionato centralmente, che può fungere da divisione naturale tra le aree salotto e pranzo. Le scale conducono ad una grande cantina (vino). Dal soggiorno si accede alla spaziosa cucina con bancone per la colazione e una serie di elettrodomestici da incasso, tra cui un forno Boretti con 6 fuochi. La cucina si collega ad un ampio ripostiglio con un armadio a muro che ospita l'unità di riscaldamento centralizzato (può essere convertito in un bagno.) Anche l'accesso al soppalco tramite una scala a soppalco. L'intero livello al piano terra presenta finiture murali in gesso e il soggiorno e la sala sono dotati di splendidi pavimenti in legno. La casa si trova quasi al centro della trama, in modo che il giardino avvolga la casa mentre la splendida siepe offre una privacy ottimizzata. Sogni di attraccare la tua barca dal tuo giardino? 19 Boomaweg può realizzare il tuo sogno! Il giardino comprende anche una casetta in legno estremamente generosa e una serra. Primo piano: scale in legno conducono dal soggiorno all'ampio pianerottolo. Sul retro della casa, questo livello ospita due camere da letto. Una delle camere posteriori ha porte francesi che si aprono su un balcone. Ci sono altre due camere da letto di buone dimensioni nella parte anteriore e un bagno posizionato centralmente. Il bagno presenta splendide finiture, con un doppio lavabo, finiture delle pareti in gesso liscio e splendide piastrelle a mosaico. Sarebbe nostro piacere accompagnarvi per un tour completo di questa casa! SPECIFICHE - Costruito nel 1923;
- Recentemente ristrutturato;
- Esteso nella parte anteriore;
- Spazio di pratica privato opzionale con ingresso individuale;
- Superficie abitabile utilizzabile di circa 180 mq (esclusa la cantina e gli annessi);
- Grande terreno di 982 mq;
- Proprietà di proprietà;
- Etichetta energetica B;
- Vetri parzialmente isolati;
- Grande cantina (vino);
- Ampio parcheggio su loco;
- Chiusura rapida negoziabile;
- Diverse scuole nelle vicinanze;
- Arterie stradali a 15 minuti di auto;
- Si applicano le clausole relative all'età e ai materiali della proprietà.