46 221 935 SEK
BILDERNA LADDAS...
Hus & Enfamiljshus (Till salu)
Referens:
EDEN-T83990652
/ 83990652
Referens:
EDEN-T83990652
Land:
IT
Stad:
Massarosa
Postnummer:
55054
Kategori:
Bostäder
Listningstyp:
Till salu
Fastighetstyp:
Hus & Enfamiljshus
Fastighets storlek:
900 m²
Rum:
25
Sovrum:
6
Badrum:
6
LIKNANDE FASTIGHETSLISTNINGAR
AVERAGE HOME VALUES IN MASSAROSA
REAL ESTATE PRICE PER M² IN NEARBY CITIES
| City |
Avg price per m² house |
Avg price per m² apartment |
|---|---|---|
| Lucca | 27 943 SEK | 33 118 SEK |
| Toscana | 25 692 SEK | 29 518 SEK |
| Arezzo | 19 765 SEK | - |
| Bastia | - | 28 840 SEK |
| Haute-Corse | 30 609 SEK | 32 420 SEK |
| Lombardia | 23 239 SEK | 28 530 SEK |
| Brescia | 27 781 SEK | 30 719 SEK |
| Corse | 30 903 SEK | 35 116 SEK |
| Marche | - | 24 188 SEK |
| Menton | 68 929 SEK | 61 339 SEK |
| Roquebrune-Cap-Martin | 98 756 SEK | 85 763 SEK |
| Monaco | - | 592 092 SEK |
| Venezia | - | 59 497 SEK |
| Veneto | 24 522 SEK | 34 589 SEK |
| Como | 29 069 SEK | 22 837 SEK |
| Beaulieu-sur-Mer | - | 98 549 SEK |
| Villefranche-sur-Mer | 133 483 SEK | 95 193 SEK |
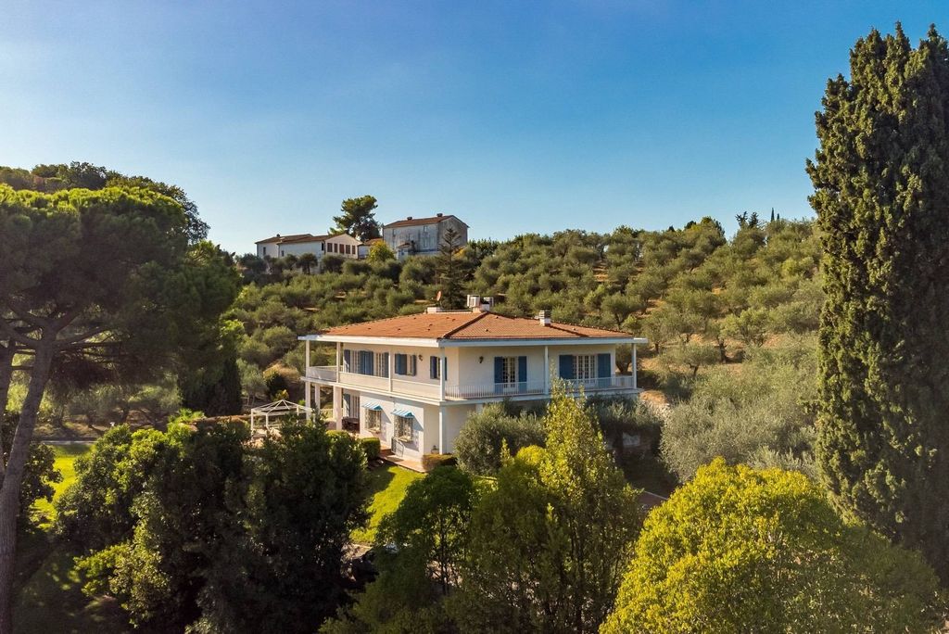
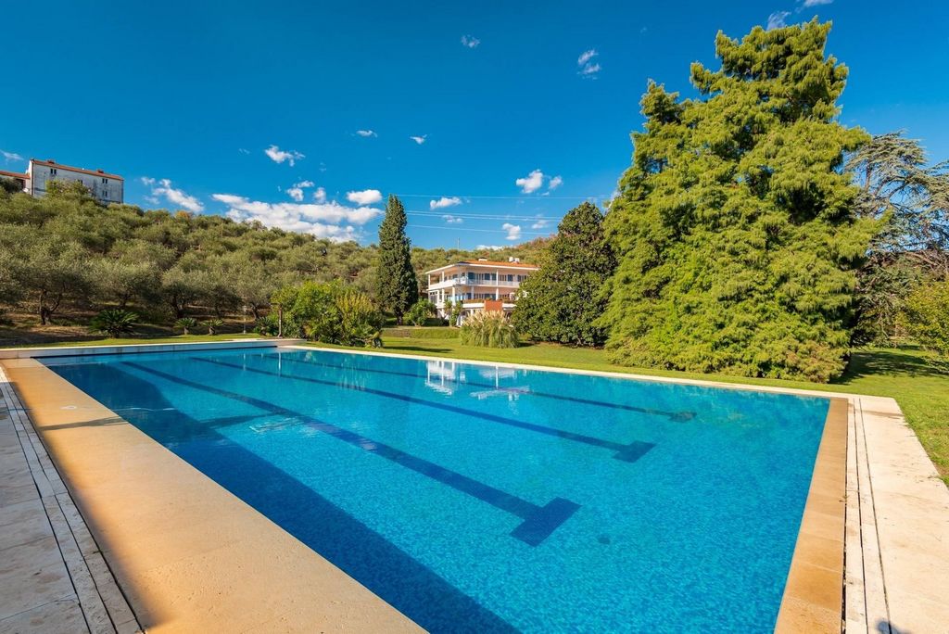
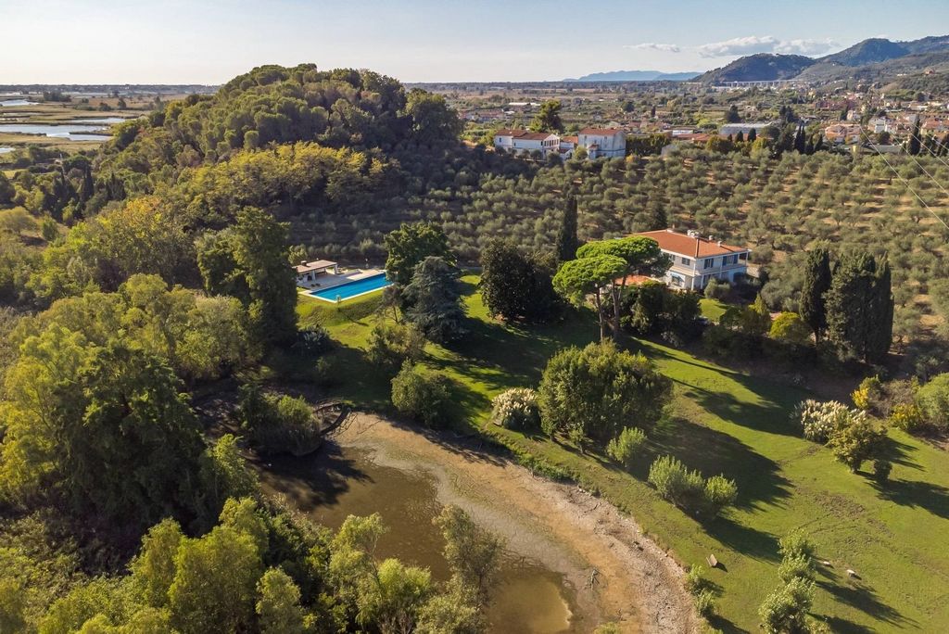
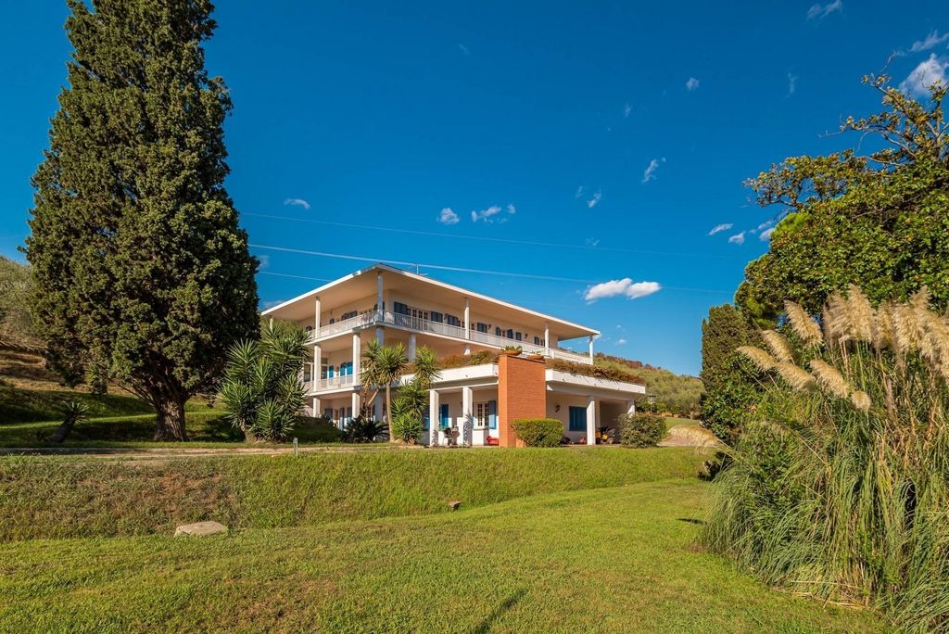
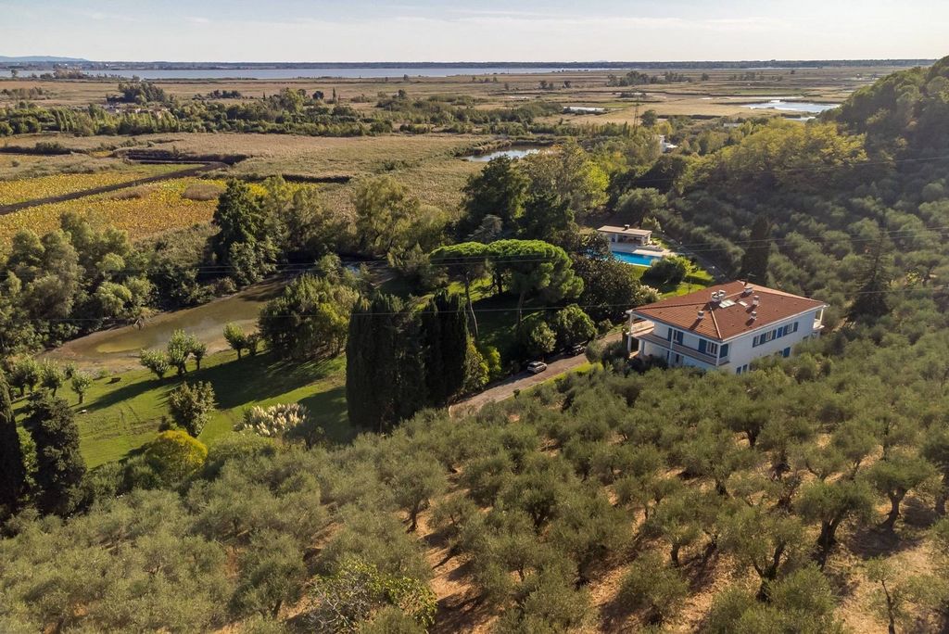
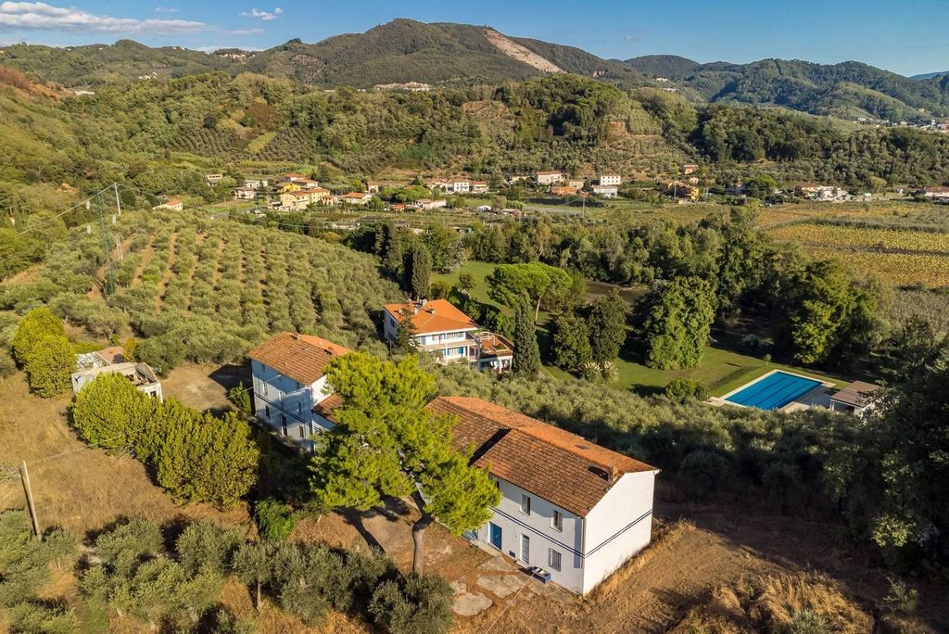
The main villa built around the 1960s is spread over three levels, i.e. the basement, ground and first floors, for a total of about 1000 m2 and has recently undergone some renovations concerning the roof, facades, terraces and external shutters .
The villa is characterized by large internal and external spaces and as regards the open spaces we find large porches and terraces that surround almost the entire villa for over 250 square meters, spaces dedicated to relaxation from where you can enjoy the view of the magnificent park and the large pool.
The property is accessed through a well-kept tree-lined driveway where we find the main villa which develops as follows:
On the ground floor: large and bright living room with fireplace, a study, a dining room, connected to the external loggia, a large kitchen, a bathroom, another open space area with a dining area adjacent to the beautiful veranda, characterized by large windows on three sides. We also find an area for service personnel consisting of a double bedroom, bathroom and wardrobe area.
On the first floor is the large sleeping area which consists of four double bedrooms, a cloakroom, two bathrooms and a master bedroom, consisting of a large bedroom, dressing room and private bathroom. All bedrooms have access to the large terrace.
In the basement: we find the large tavern with fireplace, the cellar, a second service kitchen and a room used as a gym. Also large garage, boiler room, laundry room, ironing room and a convenient closet and other service areas.
Remarkable and fully to live and enjoy is the pool area where we find the sunbathing area, a covered area with a complete kitchen, a large table for lunches and dinners en plein air and a lounge area.
In the basement which is accessed via a staircase, we find the technical rooms of the swimming pool, a toilet, changing rooms, a spa area with sauna and relaxation area.
The property is dominated by a hill with over 900 olive trees and at its top there are two further buildings of significant size to be restored and another annex of about 80 square meters under separate negotiation.
*For privacy reasons, the address in the file is indicative and the property is in any case located in the immediate vicinity* Visa fler Visa färre Luxurious property consisting of the main villa of about 900 m2, two other buildings located at the top of the hill, beautiful well-kept garden, olive grove, large swimming pool, spa area and pond. The property is set in over 10 hectares of land that is completely fenced, has a double entrance and is surrounded by a flat and large garden that houses a swimming pool and pond, a hilly portion with about 900 olive trees and a portion of wood with classic vegetation Mediterranean typical of the area.
The main villa built around the 1960s is spread over three levels, i.e. the basement, ground and first floors, for a total of about 1000 m2 and has recently undergone some renovations concerning the roof, facades, terraces and external shutters .
The villa is characterized by large internal and external spaces and as regards the open spaces we find large porches and terraces that surround almost the entire villa for over 250 square meters, spaces dedicated to relaxation from where you can enjoy the view of the magnificent park and the large pool.
The property is accessed through a well-kept tree-lined driveway where we find the main villa which develops as follows:
On the ground floor: large and bright living room with fireplace, a study, a dining room, connected to the external loggia, a large kitchen, a bathroom, another open space area with a dining area adjacent to the beautiful veranda, characterized by large windows on three sides. We also find an area for service personnel consisting of a double bedroom, bathroom and wardrobe area.
On the first floor is the large sleeping area which consists of four double bedrooms, a cloakroom, two bathrooms and a master bedroom, consisting of a large bedroom, dressing room and private bathroom. All bedrooms have access to the large terrace.
In the basement: we find the large tavern with fireplace, the cellar, a second service kitchen and a room used as a gym. Also large garage, boiler room, laundry room, ironing room and a convenient closet and other service areas.
Remarkable and fully to live and enjoy is the pool area where we find the sunbathing area, a covered area with a complete kitchen, a large table for lunches and dinners en plein air and a lounge area.
In the basement which is accessed via a staircase, we find the technical rooms of the swimming pool, a toilet, changing rooms, a spa area with sauna and relaxation area.
The property is dominated by a hill with over 900 olive trees and at its top there are two further buildings of significant size to be restored and another annex of about 80 square meters under separate negotiation.
*For privacy reasons, the address in the file is indicative and the property is in any case located in the immediate vicinity* Luxusní nemovitost skládající se z hlavní vily o rozloze cca 900 m2, dvou dalších budov umístěných na vrcholu kopce, krásné udržované zahrady, olivového háje, velkého bazénu, wellness centra a rybníka. Nemovitost se nachází na více než 10 hektarech pozemku, který je zcela oplocený, má dvojitý vchod a je obklopen plochou a velkou zahradou, ve které se nachází bazén a rybník, kopcovitá část s asi 900 olivovníky a část lesa s klasickou středostředoskou vegetací typickou pro tuto oblast.
Hlavní vila postavená kolem roku 1960 se rozkládá na třech úrovních, tj. v suterénu, přízemí a prvním patře, celkem asi 1000 m2 a nedávno prošla několika rekonstrukcemi týkající se střechy, fasád, teras a venkovních rolet.
Vila se vyznačuje velkými vnitřními i vnějšími prostory a pokud jde o otevřené prostory, najdeme zde velké verandy a terasy, které obklopují téměř celou vilu na více než 250 metrech čtverečních, prostory určené k relaxaci, odkud si můžete vychutnat výhled na nádherný park a velký bazén.
Nemovitost je přístupná po dobře udržované příjezdové cestě lemované stromy, kde najdeme hlavní vilu, která se vyvíjí následovně:
V přízemí: velký a světlý obývací pokoj s krbem, pracovna, jídelna, propojená s venkovní lodžií, velká kuchyň, koupelna, další otevřený prostor s jídelním koutem sousedícím s krásnou verandou, která se vyznačuje velkými okny na třech stranách. Najdeme zde také prostor pro servisní personál, který se skládá z ložnice s manželskou postelí, koupelny a šatny.
V prvním patře je velký prostor na spaní, který se skládá ze čtyř dvoulůžkových pokojů, šatny, dvou koupelen a hlavní ložnice, která se skládá z velké ložnice, šatny a vlastní koupelny. Ze všech ložnic je přístup na velkou terasu.
V suterénu: najdeme velkou krčmu s krbem, sklep, druhou provozní kuchyň a místnost využívanou jako posilovna. Také velká garáž, kotelna, prádelna, žehlírna a pohodlná skříň a další servisní prostory.
Pozoruhodný a plně k životu a užívání si je bazén, kde najdeme prostor na opalování, krytý prostor s kompletní kuchyní, velký stůl pro obědy a večeře pod širým nebem a salonek.
V suterénu, který je přístupný po schodišti, najdeme technické místnosti bazénu, toaletu, šatny, wellness zónu se saunou a relaxační zónou.
Nemovitosti dominuje kopec s více než 900 olivovníky a na jeho vrcholu jsou další dvě budovy významných rozměrů, které mají být obnoveny, a další přístavba o rozloze asi 80 metrů čtverečních, která je v samostatném jednání.
*Z důvodu ochrany osobních údajů je adresa ve spisu orientační a nemovitost se v každém případě nachází v bezprostřední blízkosti*