BILDERNA LADDAS...
Hus & enfamiljshus for sale in Lastra a Signa
31 549 443 SEK
Hus & Enfamiljshus (Till salu)
Referens:
EDEN-T103113426
/ 103113426
Referens:
EDEN-T103113426
Land:
IT
Stad:
Lastra a Signa
Postnummer:
50055
Kategori:
Bostäder
Listningstyp:
Till salu
Fastighetstyp:
Hus & Enfamiljshus
Fastighets storlek:
630 m²
Tomt storlek:
9 000 m²
Rum:
24
Badrum:
6
Alarm:
Ja
Internet tillgång:
Ja
AVERAGE HOME VALUES IN LASTRA A SIGNA
REAL ESTATE PRICE PER M² IN NEARBY CITIES
| City |
Avg price per m² house |
Avg price per m² apartment |
|---|---|---|
| Toscana | 24 546 SEK | 33 897 SEK |
| Lucca | 25 714 SEK | 35 895 SEK |
| Arezzo | 20 380 SEK | 22 839 SEK |
| Marche | 18 752 SEK | 26 196 SEK |
| Bastia | - | 28 575 SEK |
| Brescia | 22 407 SEK | 31 101 SEK |
| Venezia | - | 59 150 SEK |
| Haute-Corse | 30 364 SEK | 31 945 SEK |
| Lombardia | 20 630 SEK | 29 910 SEK |
| Veneto | 18 601 SEK | 28 306 SEK |
| Corse | 30 547 SEK | 34 472 SEK |
| Italia | 21 218 SEK | 31 427 SEK |
| Corse-du-Sud | 45 614 SEK | 39 745 SEK |
| Abruzzo | 14 879 SEK | 20 353 SEK |
| Como | 21 047 SEK | 30 783 SEK |
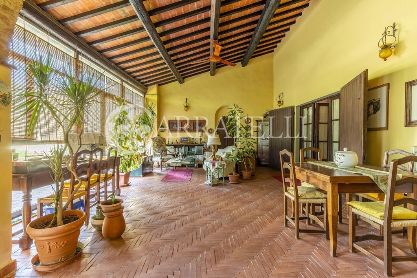

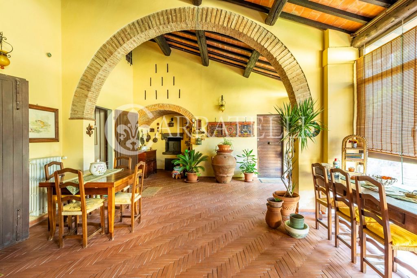
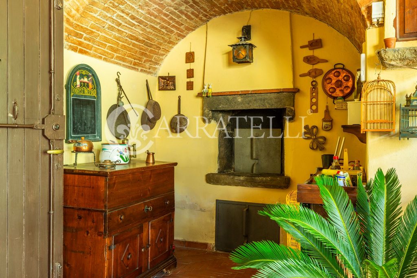

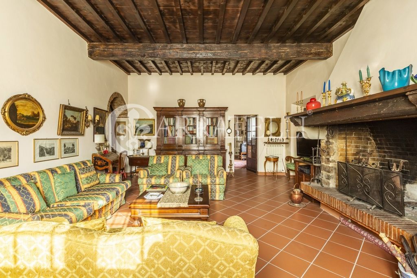

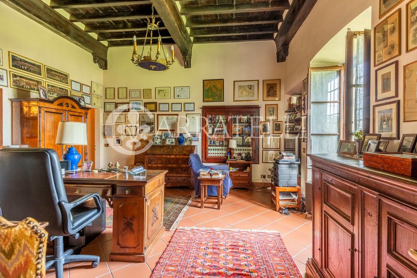




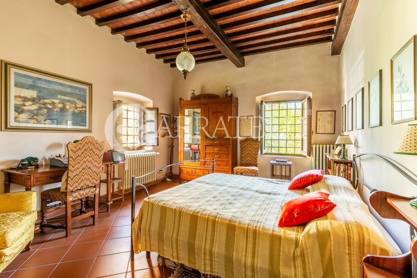
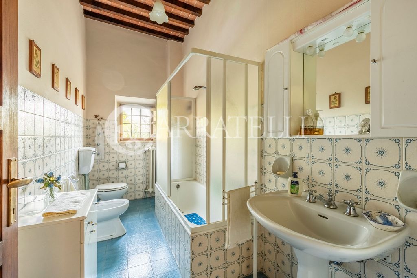
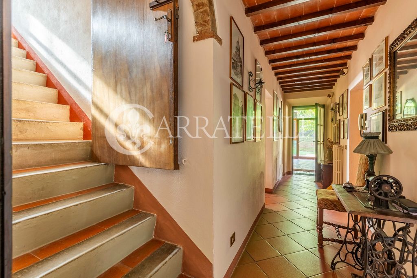
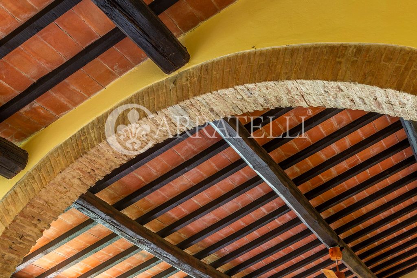
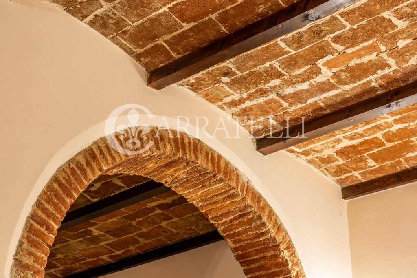

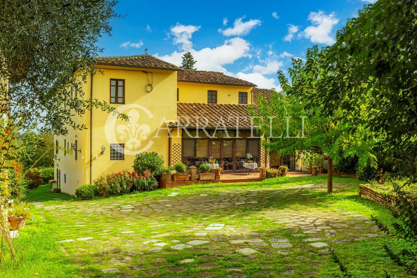
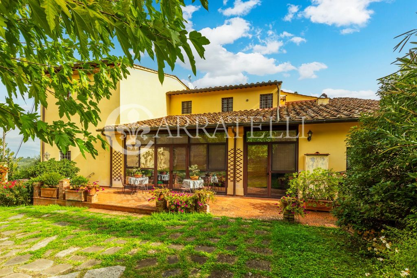

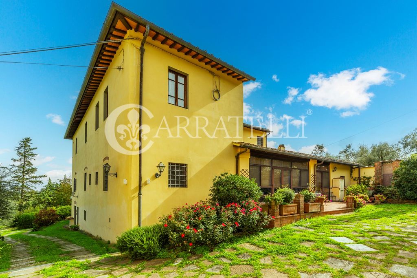
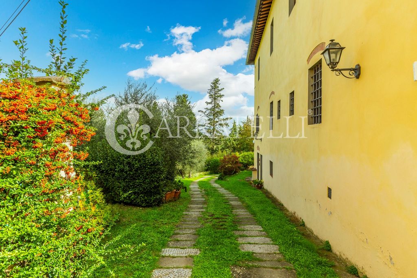
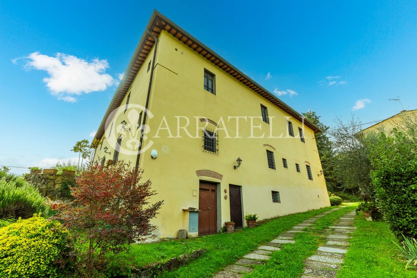
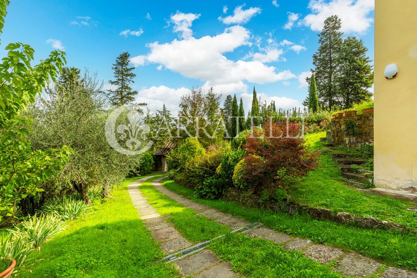
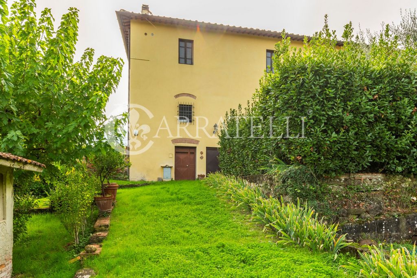
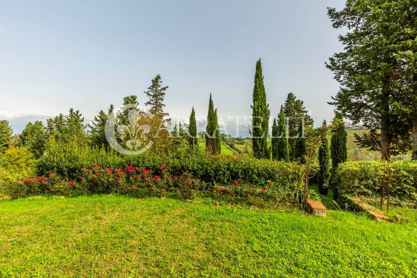
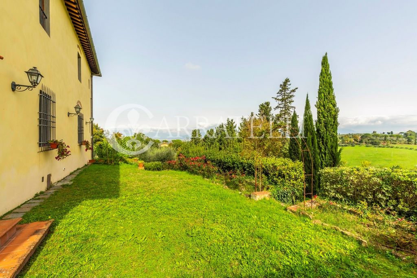
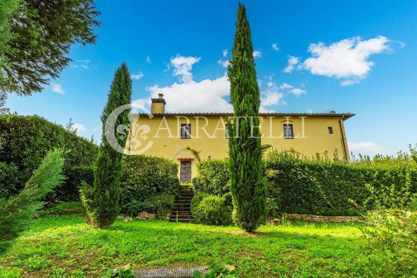
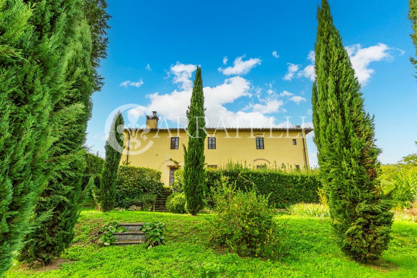

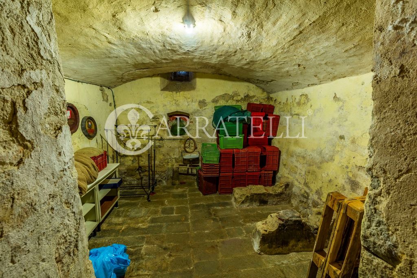



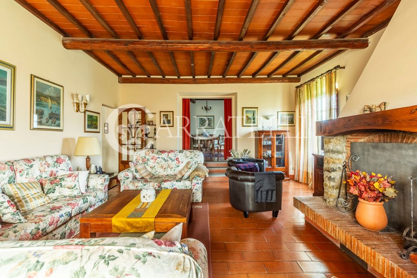
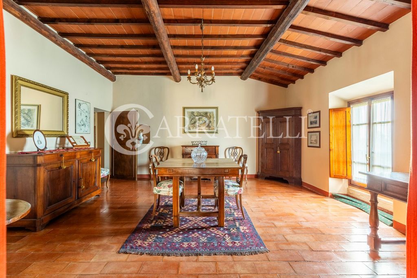


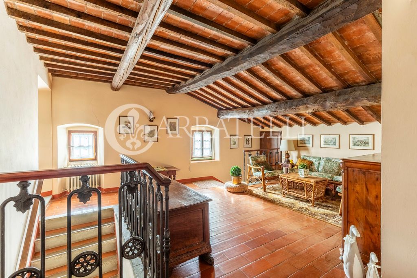
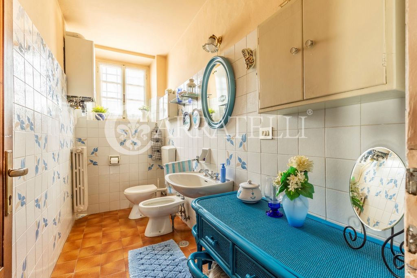
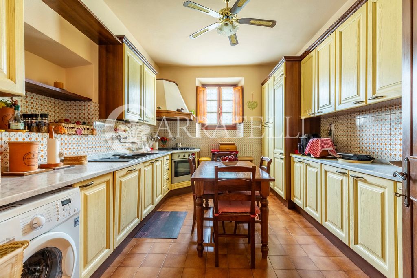

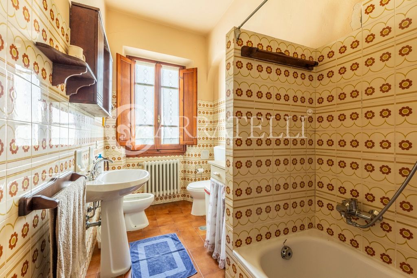
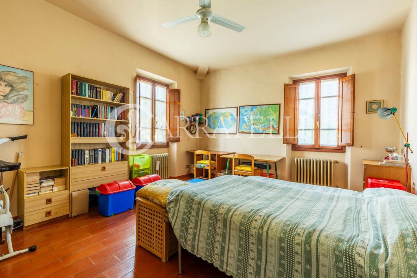
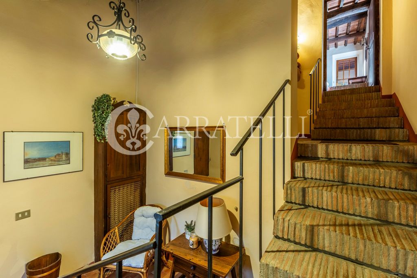
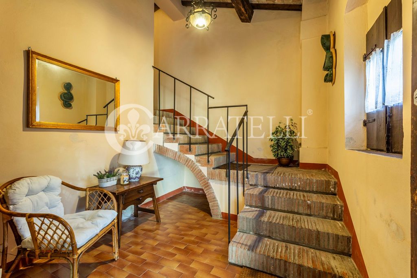
Features:
- Garden
- Internet
- Alarm Visa fler Visa färre Villa d’époque avec un grand terrain sur les collines florentines. Description Magnifique villa individuelle située au sommet de l’une des collines entourant la ville de Florence, divisée en deux appartements indépendants et reliés à l’intérieur. L’appartement du rez-de-chaussée de 310 mètres carrés se compose d’une très grande surface habitable, dont le cœur est le salon agrémenté d’une cheminée d’époque, à côté du bureau et d’une pièce d’entrée pouvant servir de salon supplémentaire. La cuisine est très grande avec un garde-manger attenant. L’espace nuit, bien séparé par un couloir, dispose de trois très grandes chambres et de trois salles de bains. Devant la maison, une grande véranda qui a été fermée par une fenêtre panoramique et qui permet de profiter de cet espace même pendant les jours de pluie, un espace qui était autrefois le cœur de la maison, avec l’ancien four à bois. L’appartement du premier étage de 322 mètres carrés a l’entrée de la véranda par un escalier en pierre où il y a quelques coins charmants avant d’arriver à un salon qui désengage les différents espaces, un grand salon avec cheminée, la salle à manger, une salle de bain de service et la cuisine. Un couloir sépare les trois chambres doubles et les deux salles de bains. En dessous de la maison, avec accès par l’extérieur, se trouve la cave, divisée en différentes pièces, avec une partie encore en pierre taillée dans la roche ; adjacent à la chaufferie. Extérieur Le terrain d’environ 9 000 mètres carrés est réparti sur trois côtés de la villa, il y a 80 oliviers, quelques arbres fruitiers et une forêt de cyprès particulière qui protège l’avant de la villa. Le jardin, dans la partie la plus proche de la villa est une palette de couleurs qui s’animent au printemps et égayent la propriété. La grande cour est pavée de pierres anciennes. Dans une position légèrement éloignée de la villa se trouve l’ancienne porcherie avec d’innombrables potentialités. État et finitions La villa a subi plusieurs rénovations, dans les années 70, 80, avec la récupération de certains espaces pour rendre la maison plus utilisable, et l’utilisation de matériaux de l’époque, en 2010 la toiture et les façades ont également été refaites. L’entretien est constant, visant à maintenir la maison dans son meilleur état. Certains espaces, comme les salles de bains et les deux cuisines, ont besoin d’être modernisés pour les rendre plus réactifs aux nouvelles technologies et aux normes de construction plus modernes. À l’extérieur, la villa est en excellent état, tout comme le toit qui a été récemment réparé. Utilisations potentielles Une solution de logement adaptée à une famille nombreuse, à deux familles qui souhaitent préserver leur intimité en profitant de la division en deux appartements. Une solution adaptée pour un investissement immobilier pour la construction d’un complexe élégant. Emplacement Les collines qui entourent Florence sont un trésor de beauté et de charme, vous permettant de découvrir la ville tout en restant à l’écart de la circulation et du chaos de la ville dans une atmosphère bucolique, avec des services à proximité.
Features:
- Garden
- Internet
- Alarm Villa d'epoca con ampio terreno sulle colline fiorentine. Descrizione Magnifica villa indipendente posta sulla sommità di una delle colline che circondano la città di Firenze, divisa in due appartamenti indipendenti e collegati internamente. L'appartamento al piano terra di 310 mq, si compone di una zona giorno molto ampia, il cui cuore è il salone impreziosito dal camino d'epoca, accanto lo studio ed una stanza di ingresso utilizzabile come ulteriore salottino. La cucina è molto grande con una dispensa adiacente. La zona notte, ben separata da un corridoio di disimpegno, ha tre camere da letto molto grandi e tre bagni. Antistante la casa, un'ampia veranda che è stata chiusa da una vetrata panoramica e che consente di poter godere di questo spazio anche durante le giornate di pioggia, spazio che un tempo era il cuore della casa, con il vecchio forno a legna. L'appartamento al primo piano di 322 mq ha l'ingresso dalla veranda attraverso una scala in pietra dove ci sono alcuni deliziosi angoli prima di arrivare ad un salottino che disimpegna i vari spazi, un ampio salone con camino, la camera da pranzo, un bagno di servizio e la cucina. Un corridoio disimpegna le tre camere da letto matrimoniali e due bagni. Al di sotto della casa, con accesso dall'esterno, si sviluppa la cantina, divisa in vari locali, con una parte ancora in pietra scavata nella roccia; adiacente il locale caldaia. Spazi esterni Il terreno di circa 9.000 mq si sviluppa sui tre lati della villa, ci sono 80 olivi, alcune piante da frutto e una particolare cipressaia che protegge la parte anteriore della villa. Il giardino, nella parte più vicina alla villa è una tavolozza di colori che prendono vita in primavera e rallegrano la proprietà. L'ampia corte è lastricata con pietre antiche. In una posizione leggermente discosta dalla villa c'è la vecchia porcilaia dalle innumerevoli potenzialità. Stato e finiture La villa ha subito diverse ristrutturazioni, anni 70, anni 80, con il recupero di alcuni spazi per rendere la casa maggiormente fruibile, e l'utilizzo di materiali dell'epoca, nel 2010 sono stati rifatti anche il tetto e le facciate. Le manutenzioni sono costanti, volte a mantenere la casa nella sua condizione migliore. Alcuni spazi, come i bagni e le due cucine, necessitano di essere modernizzati per renderli più rispondenti alle nuove tecnologie e a canoni edili più moderni. Esternamente, la villa si presenta in ottime condizioni, così come il tetto che è stato recentemente sistemato. Potenzialità d'uso Una soluzione abitativa adatta ad una famiglia numerosa, a due nuclei familiari che desiderino mantenere ciascuno la privacy sfruttando la divisione in due appartamenti. Una soluzione adatta per un investimento immobiliare per la realizzazione di un elegante resort. Location Le colline che circondano Firenze sono uno scrigno di bellezza e fascino, consentono di vivere la città rimanendo lontani dal traffico e dal caos della città in un'atmosfera bucolica, con servizi vicini.
Features:
- Garden
- Internet
- Alarm Dobová vila s veľkým pozemkom na florentských kopcoch. Popis Nádherná samostatne stojaca vila nachádzajúca sa na vrchole jedného z kopcov obklopujúcich mesto Florencia, rozdelená na dva samostatné apartmány a vnútorne prepojená. Prízemný byt s rozlohou 310 metrov štvorcových pozostáva z veľmi veľkej obývacej plochy, ktorej srdcom je obývacia izba zdobená dobovým krbom, vedľa pracovne a vstupnej miestnosti, ktorú je možné využiť ako ďalšiu obývaciu izbu. Kuchyňa je veľmi veľká s priľahlou špajzou. Priestor na spanie, dobre oddelený chodbou, má tri veľmi veľké spálne a tri kúpeľne. Pred domom veľká veranda, ktorá bola uzavretá panoramatickým oknom a ktorá vám umožní vychutnať si tento priestor aj počas daždivých dní, priestor, ktorý bol kedysi srdcom domu, so starou pecou na drevo. Byt na prvom poschodí s rozlohou 322 metrov štvorcových má vstup z verandy cez kamenné schodisko, kde je niekoľko nádherných zákutí pred príchodom do obývacej izby, ktorá oddeľuje rôzne priestory, veľkej obývacej izby s krbom, jedálne, servisnej kúpeľne a kuchyne. Chodba oddeľuje tri dvojlôžkové spálne a dve kúpeľne. Pod domom, s prístupom zvonku, je pivnica, rozdelená na rôzne miestnosti, s časťou stále v kameni vytesanou do skaly; susediace s kotolňou. Vonkajší Pozemok s rozlohou asi 9 000 metrov štvorcových sa rozprestiera na troch stranách vily, nachádza sa tu 80 olivovníkov, niekoľko ovocných stromov a konkrétny cyprusový les, ktorý chráni prednú časť vily. Záhrada v časti najbližšie k vile je paletou farieb, ktoré na jar ožívajú a rozjasňujú nehnuteľnosť. Veľké nádvorie je vydláždené starobylými kameňmi. V trochu vzdialenej polohe od vily sa nachádza starý chliev s nespočetnými potenciálmi. Stav a povrchové úpravy Vila prešla niekoľkými rekonštrukciami, 70., 80. roky, s obnovou niektorých priestorov, aby bol dom použiteľnejší, a použitím vtedajších materiálov, v roku 2010 bola prerobená aj strecha a fasády. Údržba je neustála a je zameraná na udržanie domu v čo najlepšom stave. Niektoré priestory, ako sú kúpeľne a dve kuchyne, je potrebné zmodernizovať, aby lepšie reagovali na nové technológie a modernejšie stavebné štandardy. Navonok je vila vo výbornom stave, rovnako ako strecha, ktorá bola nedávno opravená. Potenciálne využitie Riešenie bývania vhodné pre veľkú rodinu, pre dve rodiny, ktoré si chcú zachovať súkromie využitím rozdelenia na dva byty. Vhodné riešenie pre investíciu do nehnuteľnosti pre výstavbu elegantného rezortu. Miesto Kopce v okolí Florencie sú pokladnicou krásy a šarmu, ktorá vám umožní zažiť mesto a zároveň sa vyhnúť premávke a chaosu mesta v bukolickej atmosfére s blízkymi službami.
Features:
- Garden
- Internet
- Alarm Period villa with large land on the Florentine hills. Description Magnificent detached villa located on the top of one of the hills surrounding the city of Florence, divided into two independent apartments and connected internally. The ground floor apartment of 310 square meters consists of a very large living area, the heart of which is the living room embellished with a period fireplace, next to the study and an entrance room that can be used as an additional sitting room. The kitchen is very large with an adjoining pantry. The sleeping area, well separated by a hallway, has three very large bedrooms and three bathrooms. In front of the house, a large veranda that has been closed by a panoramic window and which allows you to enjoy this space even during rainy days, a space that was once the heart of the house, with the old wood-burning oven. The first floor apartment of 322 square meters has the entrance from the veranda through a stone staircase where there are some delightful corners before arriving at a sitting room that disengages the various spaces, a large living room with fireplace, the dining room, a service bathroom and the kitchen. A corridor disengages the three double bedrooms and two bathrooms. Below the house, with access from the outside, there is the cellar, divided into various rooms, with a part still in stone carved into the rock; adjacent to the boiler room. Outdoor The land of about 9,000 square meters is spread over three sides of the villa, there are 80 olive trees, some fruit trees and a particular cypress forest that protects the front of the villa. The garden, in the part closest to the villa is a palette of colors that come to life in spring and brighten up the property. The large courtyard is paved with ancient stones. In a slightly distant position from the villa there is the old pigsty with countless potentialities. State and finishes The villa has undergone several renovations, the 70s, 80s, with the recovery of some spaces to make the house more usable, and the use of materials of the time, in 2010 the roof and facades were also redone. Maintenance is constant, aimed at keeping the house in its best condition. Some spaces, such as the bathrooms and the two kitchens, need to be modernized to make them more responsive to new technologies and more modern building standards. Externally, the villa is in excellent condition, as is the roof that has been recently fixed. Potential uses A housing solution suitable for a large family, for two families who wish to maintain privacy by taking advantage of the division into two apartments. A suitable solution for a real estate investment for the construction of an elegant resort. Location The hills surrounding Florence are a treasure trove of beauty and charm, allowing you to experience the city while staying away from the traffic and chaos of the city in a bucolic atmosphere, with nearby services.
Features:
- Garden
- Internet
- Alarm