BILDERNA LADDAS...
Lägenhet & andelslägenhet for sale in Veldhoven
9 450 288 SEK
Lägenhet & andelslägenhet (Till salu)
Referens:
EDEN-T102982306
/ 102982306
Referens:
EDEN-T102982306
Land:
NL
Stad:
Veldhoven
Postnummer:
5507 KD
Kategori:
Bostäder
Listningstyp:
Till salu
Fastighetstyp:
Lägenhet & andelslägenhet
Fastighets storlek:
150 m²
Rum:
4
Sovrum:
2
Badrum:
1
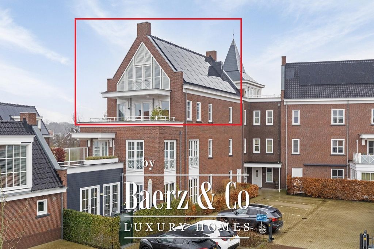
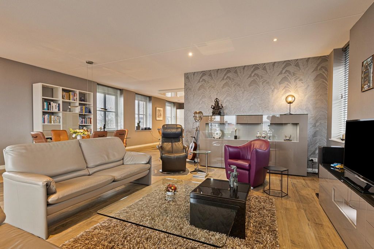
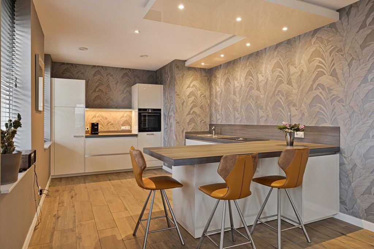
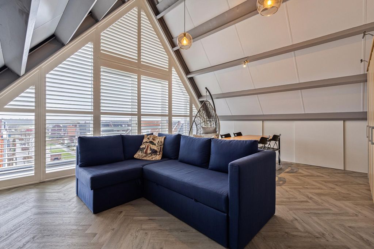
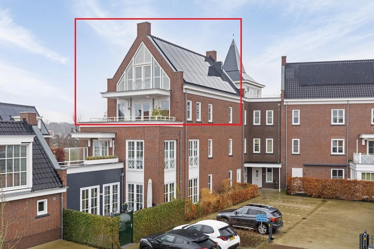
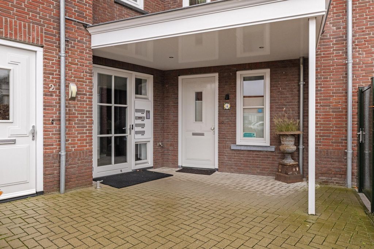
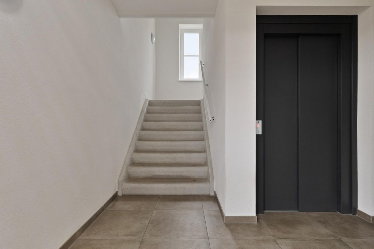
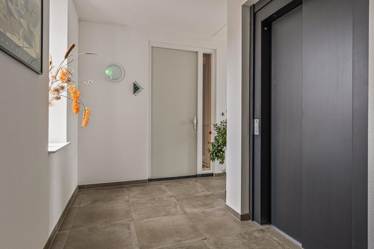
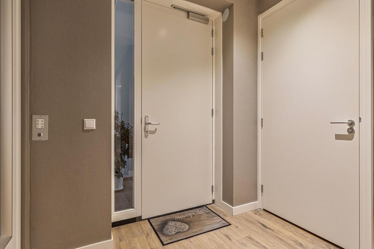
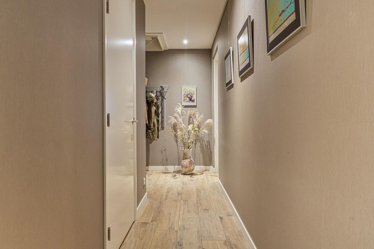
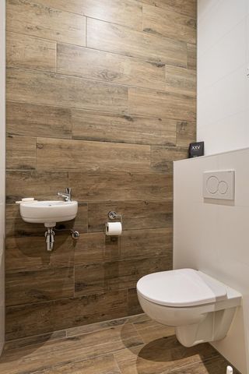
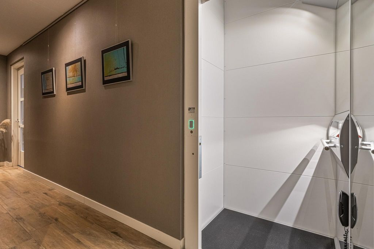
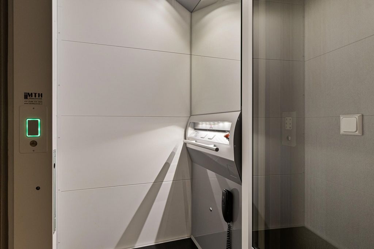
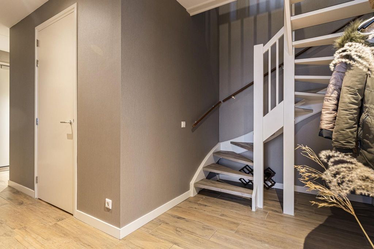

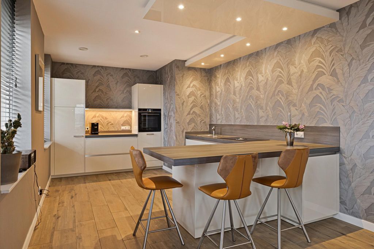
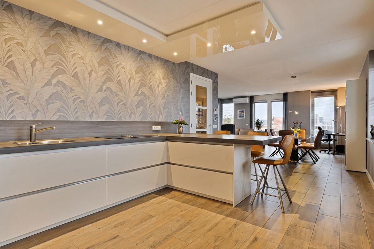
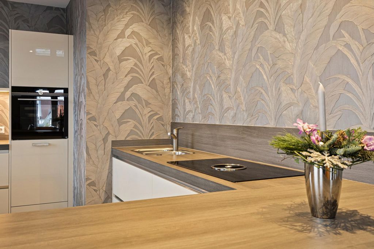
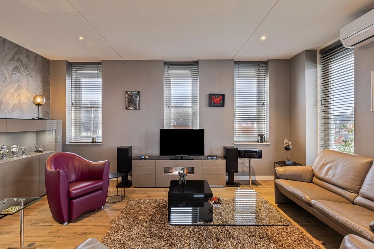
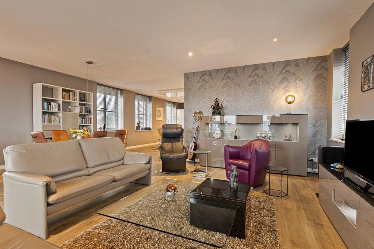
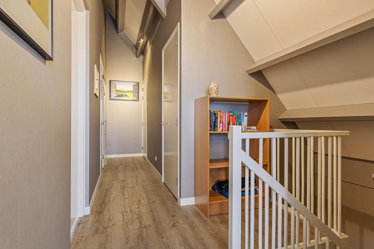
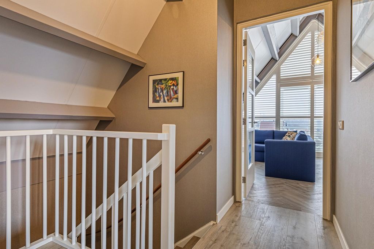
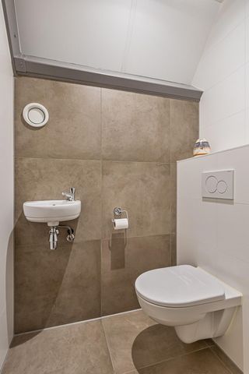
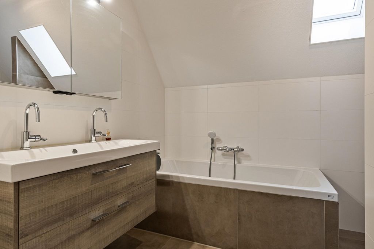
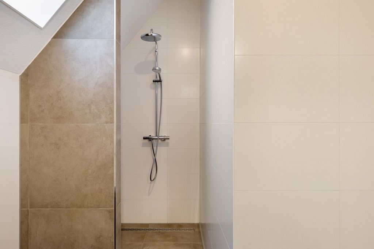
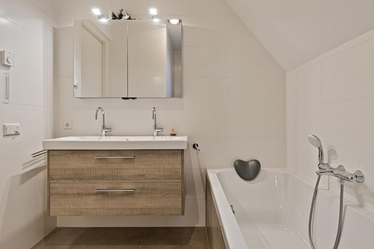
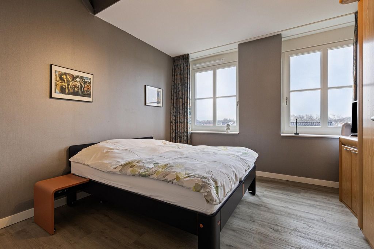
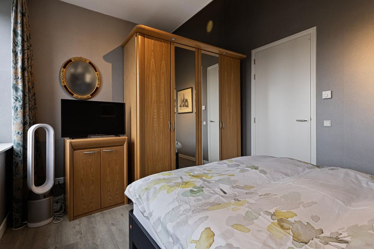
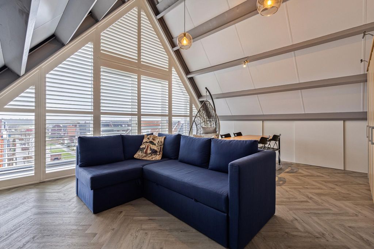
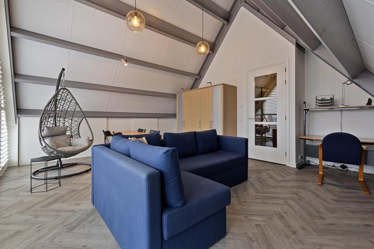
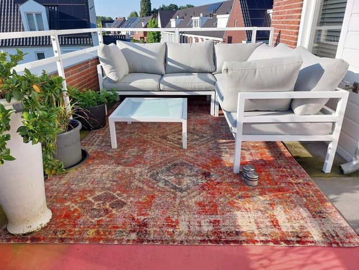
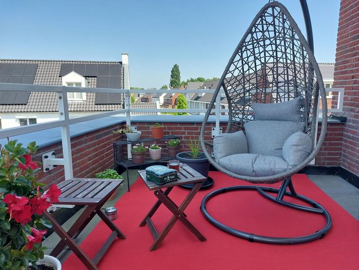
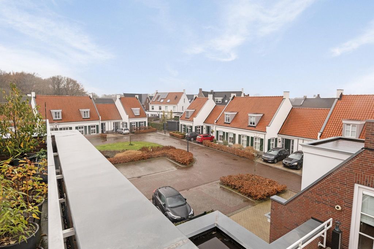
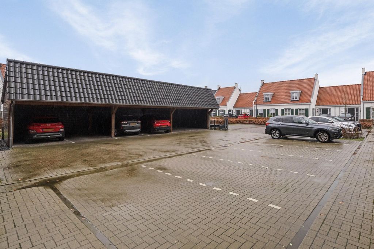
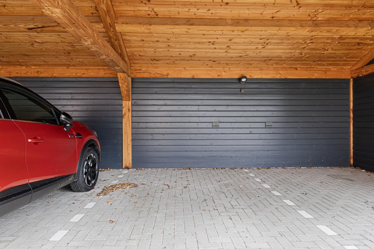
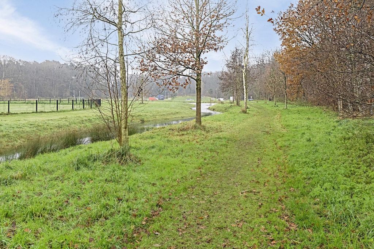
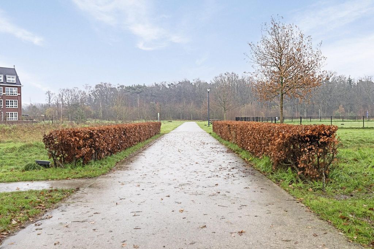
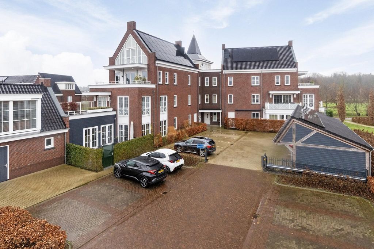
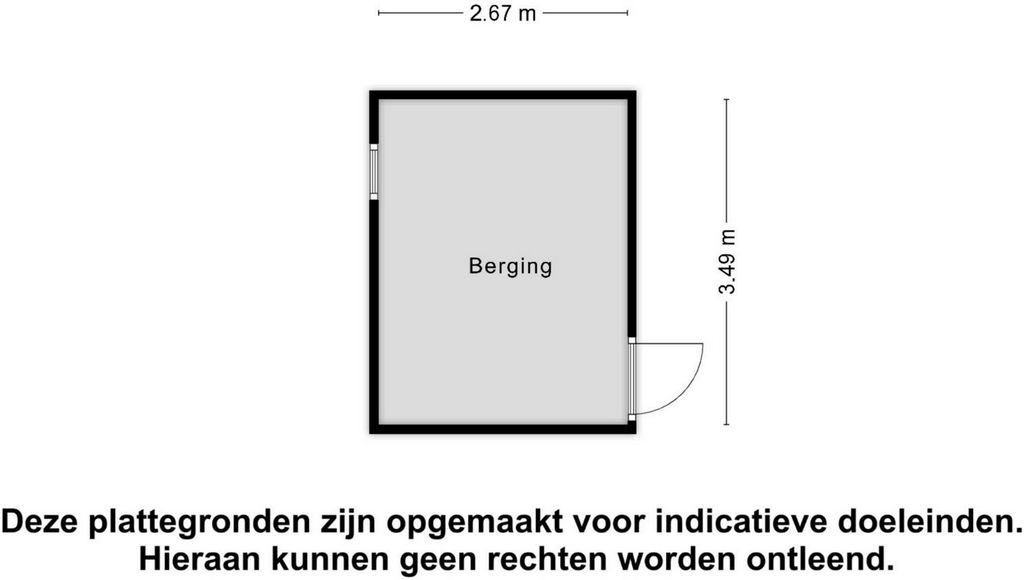
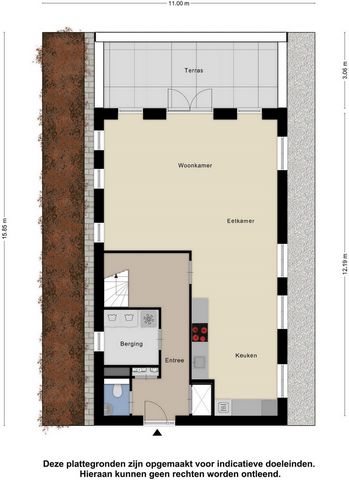
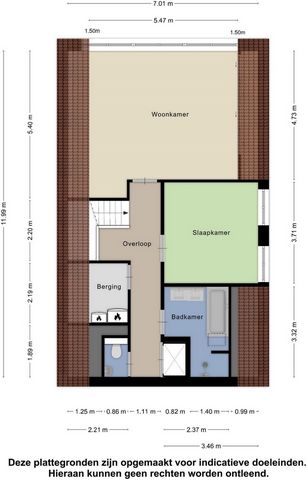
CENTRAL LOBBY
The communal entrance is accessed via ‘t hofje where the parking spaces are also located. The entrance door can be opened in the penthouse via the intercom with video. At the entrance door is the doorbell panel and mailboxes for the flats. Residence ‘De Vrijheyt’ consists of 6 spacious flats.Through the reception hall, the penthouse located on the second floor can be reached via the stairwell or the lift.PARTERRE
The hallway is shared jointly with another penthouse.As soon as you step into this flat, you immediately realise that this is not an everyday penthouse. It seems like it was delivered yesterday. So incredibly neat and fresh. But the materials used and luxurious finish also satisfy the wishes of many.
On the floor is a low-maintenance wood-look tile floor. The floor is laid ‘barrier-free’ throughout the ground floor and has underfloor heating.The impressive inner entrance provides access to all rooms, passenger lift, meter cupboard (10 groups + 3 RCDs) and toilet room.
The luxurious fully tiled toilet room is equipped with a wall closet and wash basin with furniture.Practical storage room with connection for washing equipment, also here is a window which provides opportunity for ventilation.Spacious living room with all-round views and door to roof terrace. This room has air conditioning, continuous wood-look tiled floor, stucco and wallpapered walls and a stucco ceiling. Through an open connection, the modern and luxurious kitchen can be reached which is placed in a corner unit with breakfast bar and extra equipment corner with coffee corner. The kitchen has a wooden worktop and handle-free high-gloss fronts and is really fully equipped, as the kitchen has a hob with integrated extractor (Bora), dishwasher, oven and fridge.THIRD FLOOR
The floor is accessible via a fixed staircase or via a private passenger lift of the brand Aritco (bearing capacity 250kg). The floor is therefore also accessible for the disabled. The landing gives access to the second living room, bedroom, toilet room, bathroom, a storage room. The entire floor has PVC flooring with underfloor heating. The tastefully partly tiled toilet room is equipped with a wall-hung toilet and hand basin.
The storage/technical room contains the arrangement for the heat recovery system, distributor of the underfloor heating and arrangement for the central heating system (ATAG, 2019). The spacious, comfortable luxury bathroom features a bathtub and a walk-in shower with handheld and rain shower. The bathroom unit has two wash basins and a large mirror with LED lighting. Thanks to the additionally placed skylight, there is possibility of ventilation. The bedroom area has beautiful views over the landscaped park and is finished with PVC flooring and stucco walls and ceiling. The bedroom is spacious and offers possibilities to fit a large double bed. There are internet connections at height for connecting television or sound equipment. The second living room immediately stands out thanks to the immense top gable window with custom-made ‘Jasno’ shutters and the clear height up to the ridge of the saddlebag, truly a picture! This room is additionally perfect as an office or second bedroom. Additional cupboards have been created under the roof bulkhead for storage space. The floor is finished with a PVC floor laid in a herringbone pattern and the walls have smooth stucco.ROOF TERRACE
Spacious roof terrace with patio tile and offers ample space for a lounge and garden table set. The terrace is conveniently facing west and nicely finished.CAR PARK
In the lockable and shared parking area, this penthouse has two private parking spaces. One parking space has a carport to keep your car dry. A separate storage room can be used to store bicycles or belongings. The shed has electricity and a concrete floor with a tarpaulin covering.DETAILS
- Living area approximately 150 m²
- Capacity approximately 556 m³
- Beautiful and panoramic views from the balcony (approx. 18 m²)
- Spacious living room with French balcony doors
- The two floors are connected by a lift and stairs: therefore also accessible for disabled persons
- Property has 9 solar panels and fully meets contemporary living requirements
- Both floors have underfloor heating, mechanical ventilation and a heat recovery system
- Highly insulated
- With two parking spaces, one under the communal carport and storage in the communal building
- Located at the foot of landscape park within walking distance of the Oerlesche woods, 5 minutes by car from the village centre with all amenities and 10 minutes by car from Eindhoven airport
- Good connection to motorway A67
- Monthly VvE contribution is € 309,- Visa fler Visa färre Ontdek Residentie De Vrijheyt, een exclusief wooncomplex met 6 unieke parklofts aan de voet van een landschapspark. Het uitzonderlijke penthouse is een blikvanger met nostalgische architectuur, een dakterras op het westen en slechts twee lofts per verdieping. Geniet van een vrij uitzicht over landschapspark Oerle en een eigen personenlift.INDELING
CENTRALE ONTVANGSTHAL
De gezamenlijke entree is bereikbaar via 't hofje waar ook de parkeerplaatsen zijn gelegen. De entreedeur kan in het penthouse worden geopend via de intercom met video. Bij de entreedeur is het bellentableau en brievenbussen voor de appartementen. Residentie "De Vrijheyt" bestaat uit 6 royale appartementen.Via de ontvangsthal is het penthouse gelegen op de tweede verdieping te bereiken via het trappenhuis of de lift.PARTERRE
De hal wordt gezamenlijk gedeeld met een ander penthouse.Zodra u een stap zet in dit appartement heeft u meteen in de gaten dat het geen alledaagse penthouse betreft. Het lijkt wel gisteren te zijn opgeleverd. Zo ontzettend netjes en fris. Maar ook de gebruikte materialen en luxe afwerking voldoet aan de wensen van velen.
Op de vloer ligt een onderhoudsvriendelijke houtlook tegelvloer. De vloer is op de gehele parterre "drempelloos" gelegd en is voorzien van vloerverwarming.De imposante binnen entree biedt toegang tot alle vertrekken, personenlift, meterkast (10 groepen + 3 aardlekschakelaars) en toiletruimte.
De luxe geheel betegelde toiletruimte is voorzien van een wandcloset en fonteintje met meubel.Praktische berging is voorzien van de aansluiting voor wasapparatuur, tevens bevindt zich hier een raampartij wat zorgt voor mogelijkheid tot ventileren.Riante living met rondom uitzicht en deur naar dakterras. Deze ruimte is voorzien van een airconditioning, doorlopende houtlook tegelvloer, stucwerk en behangen wanden en een stucwerk plafond. Via een open verbinding is de moderne en luxe keuken te bereiken welke is geplaatst in een hoekopstelling met eetbar alsmede extra apparatuur hoek met koffie corner De keuken is voorzien van een houten werkblad en greep loze hoogglans frontjes en werkelijk van alle gemakken voorzien, de keuken beschikt namelijk over een kookplaat met geïntegreerde afzuiginstallatie (Bora), vaatwasser, oven en koelkast.DERDE VERDIEPING
De verdieping is bereikbaar via een vaste trap of via een eigen personenlift van het merk Aritco (draagcapaciteit 250kg). De verdieping is daarmee dus ook toegankelijk voor mindervaliden. De overloop geeft toegang tot de tweede woonkamer, slaapkamer, toiletruimte, badkamer, een bergruimte. De gehele verdieping is voorzien van een PVC vloer met vloerverwarming. De smaakvol deels betegelde toiletruimte is voorzien van een een wandcloset en fonteintje.
In de bergruimte/technische ruimte bevindt zich de opstelling voor de warmte terugwin-installatie, verdeler van de vloerverwarming en opstelling voor de CV-installatie (ATAG, 2019). De ruime, comfortabele luxe badkamer beschikt over een ligbad en een inloopdouche met hand- en regendouche. Het badkamermeubel heeft twee wasgelegenheden en een grote spiegel met LED-verlichting. Dankzij het extra geplaatste dakraam is er mogelijkheid tot ventileren. Het slaapgedeelte heeft een prachtig uitzicht over het landschapspark en is afgewerkt met een PVC vloer en stucwerk wanden en een stucwerk plafond. De slaapkamer is ruim en biedt mogelijkheden voor het plaatsen van een groot tweepersoonsbed. Er zijn internetaansluitingen op hoogte voor het aansluiten van televisie of geluidsapparatuur. De tweede woonkamer valt direct op dankzij het immens grote topgevelraam met op maat gemaakte "Jasno" shutters en de vrije hoogte tot aan de nok van het zadelzak, echt een plaatje! Deze kamer is daarnaast uitermate geschikt als kantoor of tweede slaapkamer. Onder het dakschot zijn er nog extra kasten gemaakt voor opbergruimte. De vloer is afgewerkt met een PVC vloer gelegd in visgraad motief en de wanden zijn voorzien van glad stucwerk.DAKTERRAS
Royaal dakterras met terrastegel en biedt voldoende ruimte voor een lounge- en tuintafelset. Het terras is gunstig op het westen georiënteerd en keurig afgewerkt.PARKEERTERREIN
Op het afsluitbare en gezamenlijke parkeerterrein heeft dit penthouse twee privé parkeerplaatsen. Eén parkeerplaats heeft een carport zodat uw auto droog kan staan. In een aparte berging kunnen de fietsen of spullen worden opgeborgen. De berging beschikt over elektra en een betonnen vloer met daaroverheen zeil.BIJZONDERHEDEN
- Woonoppervlakte circa 150 m²
- Inhoud circa 556 m³
- Fraai en panoramisch uitzicht vanaf balkon (circa 18 m²)
- Riante woonkamer met openslaande balkondeuren
- De twee verdiepingen staan via personenlift en trap met elkaar in verbinding: dus daarmee ook toegankelijk voor minder invaliden
- Woning beschikt over 9 zonnepanelen en voldoet volledig aan hedendaagse woonwensen
- Beide verdiepingen voorzien van vloerverwarming, mechanische ventilatie en een warmte terugwin-installatie
- Hoogwaardig geïsoleerd
- Met twee parkeerplaatsen, waarvan één onder de gezamenlijke carport alsmede berging in gezamenlijk gebouw
- Gelegen aan de voet van landschapspark op loopafstand van de Oerlesche bossen, op 5 autominuten van het dorpscentrum met alle voorzieningen en op 10 autominuten van vliegveld Eindhoven
- Goede verbinding naar snelweg A67
- Maandelijkse VvE-bijdrage betreft € 309,- Discover Residentie De Vrijheyt, an exclusive residential complex with 6 unique park lofts at the foot of a landscaped park. The exceptional penthouse is an eye-catcher with nostalgic architecture, a west-facing roof terrace and only two lofts per floor. Enjoy unobstructed views over landscape park Oerle and a private passenger lift.LAYOUT
CENTRAL LOBBY
The communal entrance is accessed via ‘t hofje where the parking spaces are also located. The entrance door can be opened in the penthouse via the intercom with video. At the entrance door is the doorbell panel and mailboxes for the flats. Residence ‘De Vrijheyt’ consists of 6 spacious flats.Through the reception hall, the penthouse located on the second floor can be reached via the stairwell or the lift.PARTERRE
The hallway is shared jointly with another penthouse.As soon as you step into this flat, you immediately realise that this is not an everyday penthouse. It seems like it was delivered yesterday. So incredibly neat and fresh. But the materials used and luxurious finish also satisfy the wishes of many.
On the floor is a low-maintenance wood-look tile floor. The floor is laid ‘barrier-free’ throughout the ground floor and has underfloor heating.The impressive inner entrance provides access to all rooms, passenger lift, meter cupboard (10 groups + 3 RCDs) and toilet room.
The luxurious fully tiled toilet room is equipped with a wall closet and wash basin with furniture.Practical storage room with connection for washing equipment, also here is a window which provides opportunity for ventilation.Spacious living room with all-round views and door to roof terrace. This room has air conditioning, continuous wood-look tiled floor, stucco and wallpapered walls and a stucco ceiling. Through an open connection, the modern and luxurious kitchen can be reached which is placed in a corner unit with breakfast bar and extra equipment corner with coffee corner. The kitchen has a wooden worktop and handle-free high-gloss fronts and is really fully equipped, as the kitchen has a hob with integrated extractor (Bora), dishwasher, oven and fridge.THIRD FLOOR
The floor is accessible via a fixed staircase or via a private passenger lift of the brand Aritco (bearing capacity 250kg). The floor is therefore also accessible for the disabled. The landing gives access to the second living room, bedroom, toilet room, bathroom, a storage room. The entire floor has PVC flooring with underfloor heating. The tastefully partly tiled toilet room is equipped with a wall-hung toilet and hand basin.
The storage/technical room contains the arrangement for the heat recovery system, distributor of the underfloor heating and arrangement for the central heating system (ATAG, 2019). The spacious, comfortable luxury bathroom features a bathtub and a walk-in shower with handheld and rain shower. The bathroom unit has two wash basins and a large mirror with LED lighting. Thanks to the additionally placed skylight, there is possibility of ventilation. The bedroom area has beautiful views over the landscaped park and is finished with PVC flooring and stucco walls and ceiling. The bedroom is spacious and offers possibilities to fit a large double bed. There are internet connections at height for connecting television or sound equipment. The second living room immediately stands out thanks to the immense top gable window with custom-made ‘Jasno’ shutters and the clear height up to the ridge of the saddlebag, truly a picture! This room is additionally perfect as an office or second bedroom. Additional cupboards have been created under the roof bulkhead for storage space. The floor is finished with a PVC floor laid in a herringbone pattern and the walls have smooth stucco.ROOF TERRACE
Spacious roof terrace with patio tile and offers ample space for a lounge and garden table set. The terrace is conveniently facing west and nicely finished.CAR PARK
In the lockable and shared parking area, this penthouse has two private parking spaces. One parking space has a carport to keep your car dry. A separate storage room can be used to store bicycles or belongings. The shed has electricity and a concrete floor with a tarpaulin covering.DETAILS
- Living area approximately 150 m²
- Capacity approximately 556 m³
- Beautiful and panoramic views from the balcony (approx. 18 m²)
- Spacious living room with French balcony doors
- The two floors are connected by a lift and stairs: therefore also accessible for disabled persons
- Property has 9 solar panels and fully meets contemporary living requirements
- Both floors have underfloor heating, mechanical ventilation and a heat recovery system
- Highly insulated
- With two parking spaces, one under the communal carport and storage in the communal building
- Located at the foot of landscape park within walking distance of the Oerlesche woods, 5 minutes by car from the village centre with all amenities and 10 minutes by car from Eindhoven airport
- Good connection to motorway A67
- Monthly VvE contribution is € 309,-