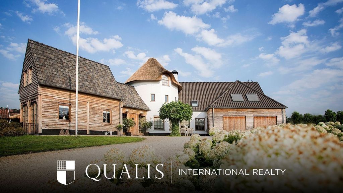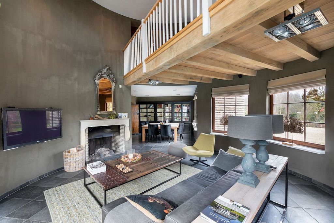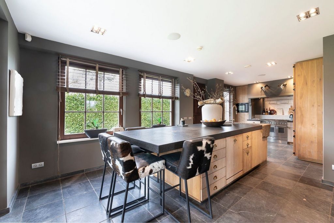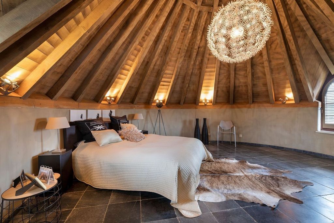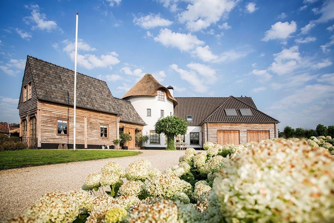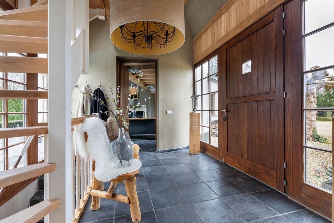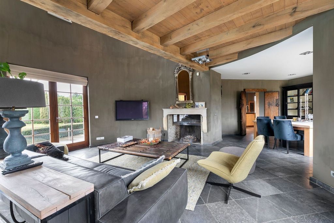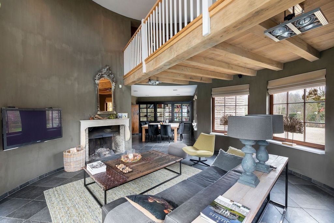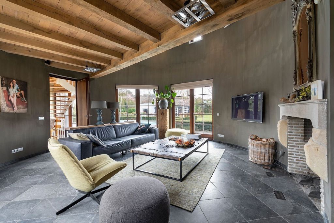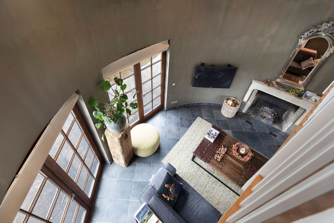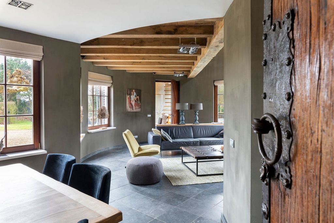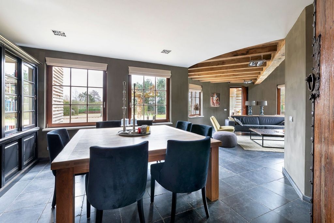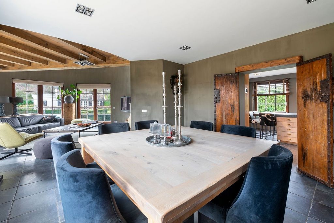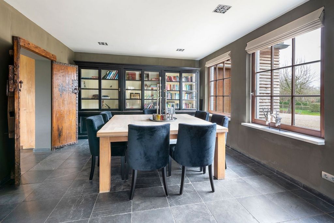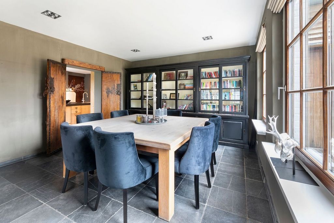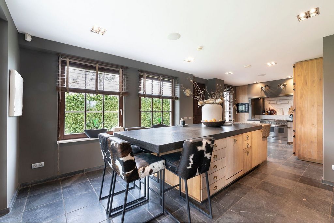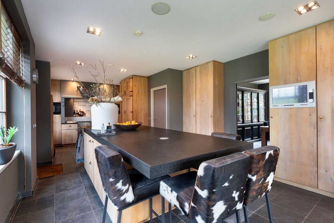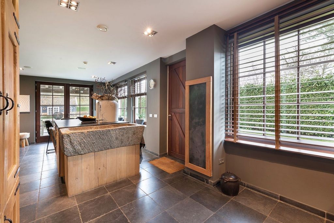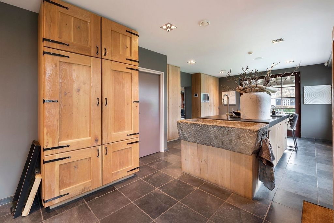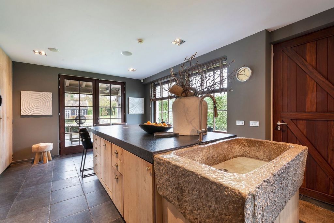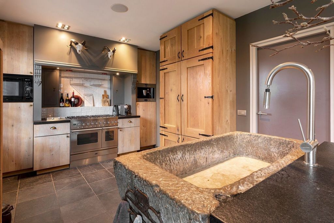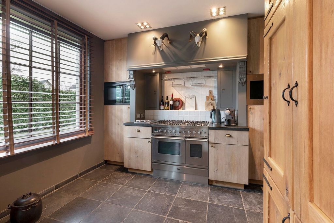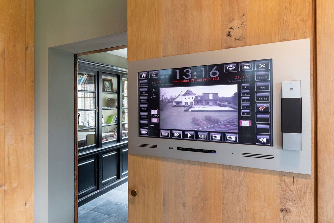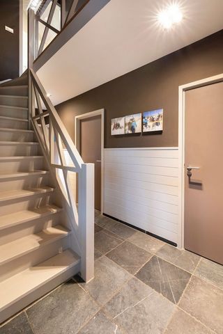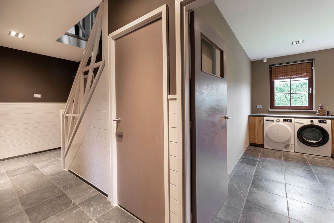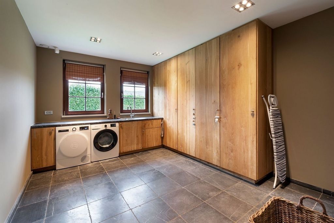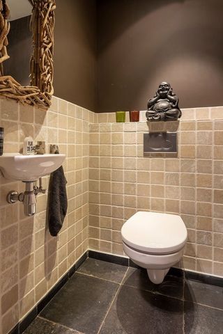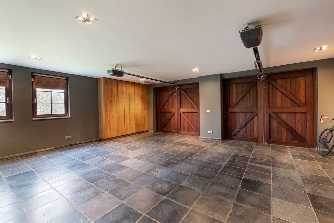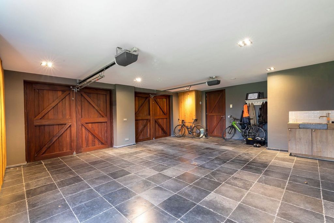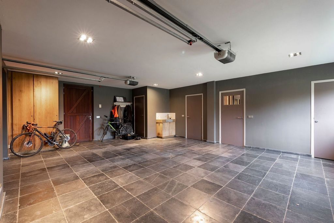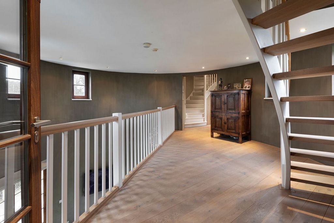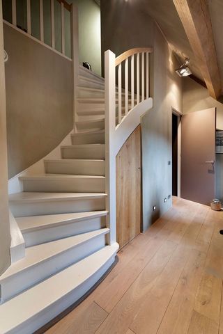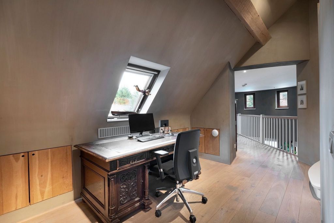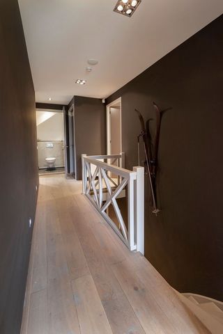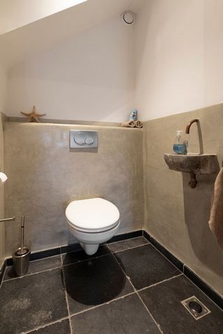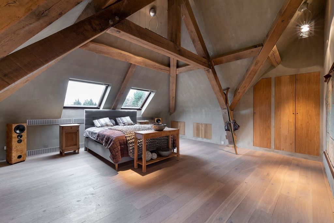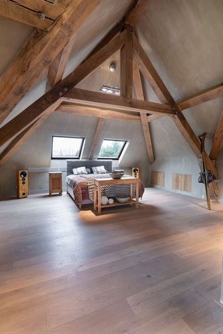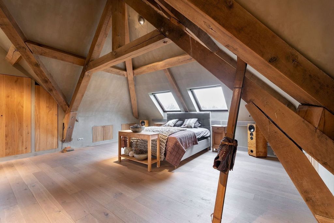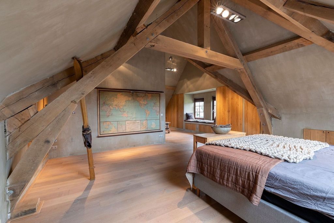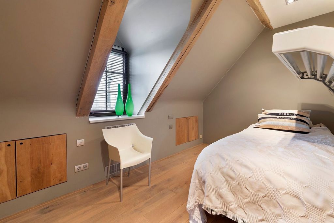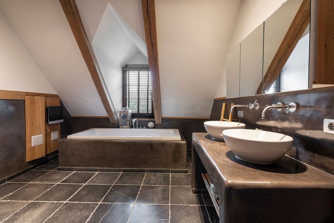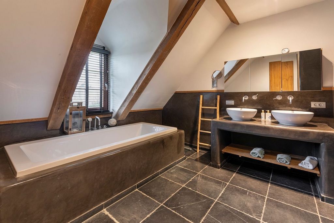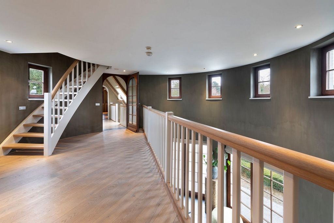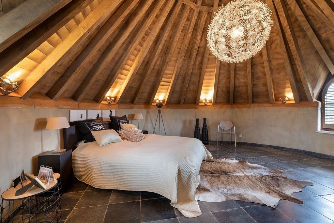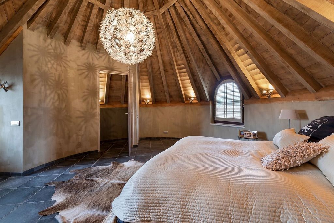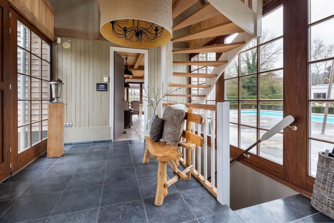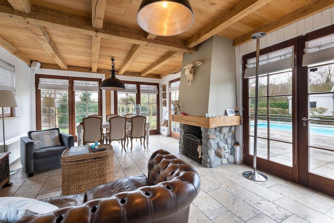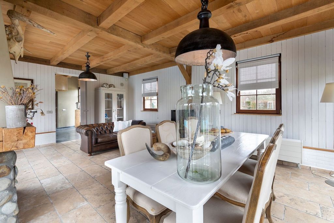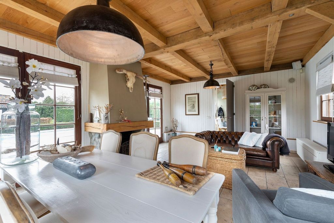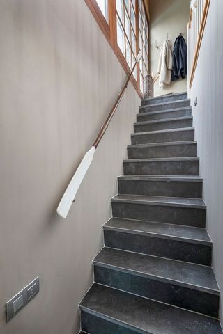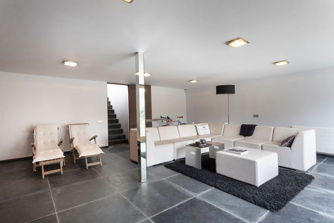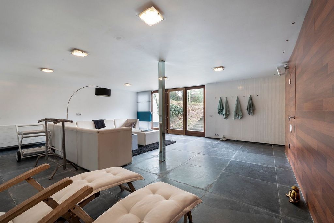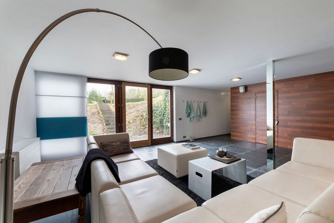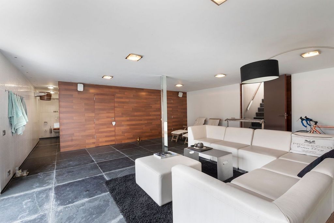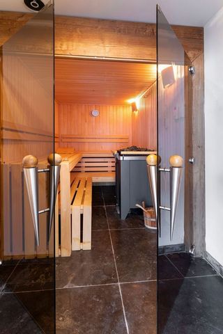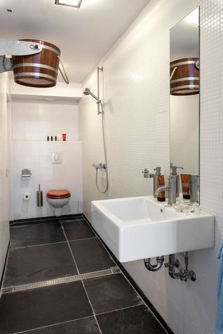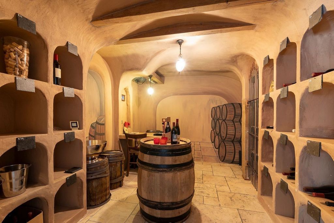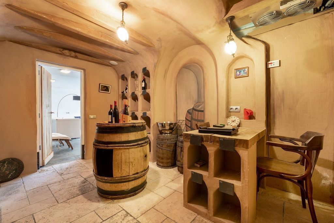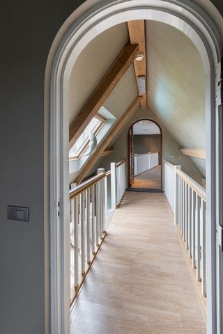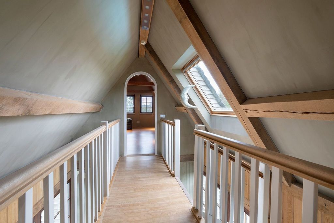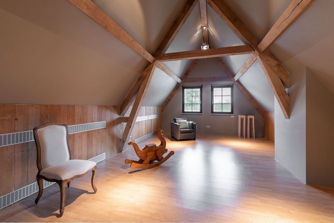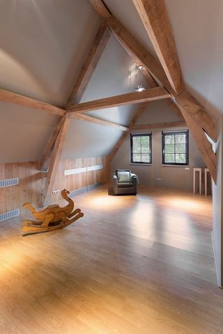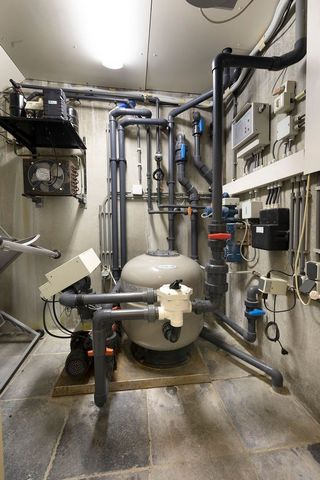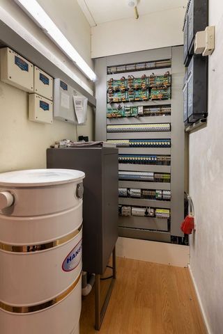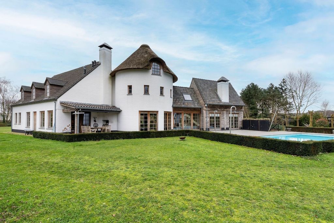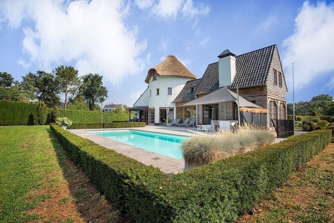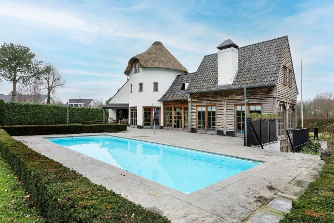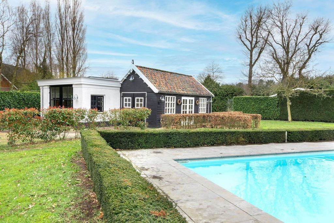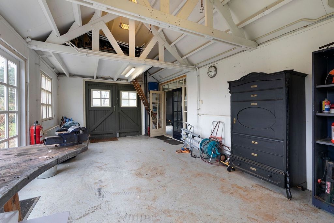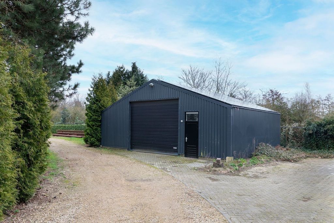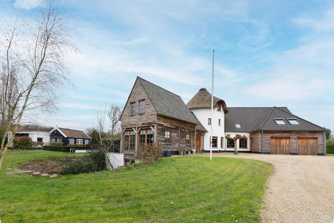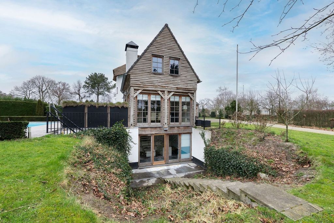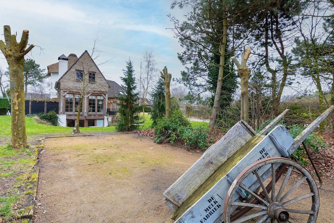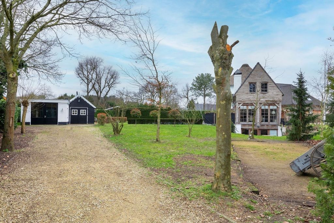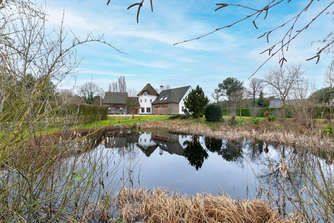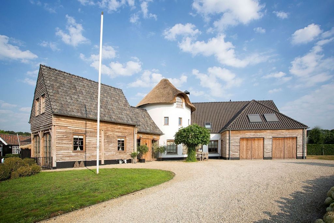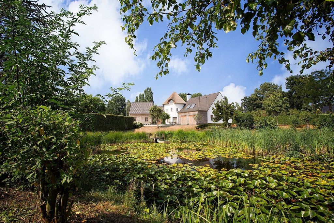BILDERNA LADDAS...
Hus & Enfamiljshus (Till salu)
Referens:
EDEN-T102744794
/ 102744794
Authentic country house with an American allure ‘A country house with the allure of an American villa’. This is how the house was described in the TV programme BinnensteBuiten. The current owners designed and built this home with love. The result is a beautiful and unique mix of style, atmosphere and elegance. Step inside and experience a perfect balance between authenticity and modern comfort. At only fifteen minutes from the centre of Bergen op Zoom and half an hour's drive from bustling Antwerp. Living with sturdy, natural materials and handsome details An impressive driveway takes us past an idyllic pond with a jetty to the front of this country house. The thatched white turret and the special oak cladding with afromosia window frames – a type of African teak that weathers to grey when exposed to the elements – are absolute eye-catchers. Your first glance of the hall will show you that the authentic exterior has been continued inside. The home is full of sturdy natural materials and wonderful details. From the Belgian hard stone tiled floor to the lime-washed walls. And from the oak beams to the Ijssel bricks by the fire. These are bricks that have been salvaged from an old castle. The cosy living room is situated in the house's round turret and offers a wonderful view of the garden. Open the sliding doors and enjoy being outdoors. Features of the living room include the high ceiling, the oak mezzanine ceiling and the wood-burning fireplace. Huge kitchen at the heart of the home The somewhat hidden dining area is a great place to eat. Step through the authentic Chinese doors and enter the kitchen. A space that the current owners describe as the heart of the home. The kitchen has built-in oak cabinetry and a large island containing even more storage space. The cabinets house a large double fridge and the double freezers. A detail that particularly stands out is the old cow trough, now used as a sink. A large 6-burner Boretti gas range stands in a wall of cooking appliances. There are other cooking appliances here too. Including a built-in deep fryer and oven. The home automation system is operated from the kitchen too. This system controls the whole house, from the cameras and lighting to the temperature in every room. Utility room and garage with pantry for plenty of extra storage The hall adjacent to the kitchen gives access to a toilet, the meter cabinet, the double garage and the utility room. The utility room is fitted with cabinets and plumbing for the washing machine and dryer and the water softener. It also contains a sink and a countertop. The garage has two electric sliding doors to the drive, built-in cupboards and a pantry. First floor with two bedrooms and entrance to the turret room Back in the hall, take the staircase to the first floor and turn left towards the mezzanine. You'll find yourself in the turret room: a unique, spacious bedroom beneath the structure of the roof. Look upwards and admire the construction. This was cut and built by hand by the current owners. Unique! Look behind you at the mezzanine and – providing you are not scared of heights – downwards at the living room. And through the windows on the far side with a view out on to the eye-catching garden. A little further on, you'll walk past a workspace on your way to the second landing. A separate toilet, a bathroom and two bedrooms have been created here. The master bedroom is a Master Bedroom worthy of a capital ‘M’. The bedroom is very spacious, light, comfortable and attractive. Features of this room are the height of the roof, the sloping walls and the built-in oak wardrobes. Install yourself on the window seat by the large dormer window and enjoy the view from the front of the house. The deluxe bathroom has a two-person bathtub, a walk-in shower (with both a rain shower and a hand-held shower) and a vanity unit with two basins. What's particularly striking here is the special waterproof plasterwork, known as tadelakt, which means to ‘massage’ or ‘burnish’ in Berber. Pool house with ‘wellness centre’ and wine cellar Walk along the passage that links the living quarters to the pool house. This is the place to escape everyday pressures. The fireplace invites you to relax by a crackling fire. And open the sliding doors and take a dip in the pool. On the floor below, you'll find the cellar, ‘our wellness centre’, as the current residents call it. After an invigorating workout, you will truly enjoy the sauna. Followed by a treat from the air-conditioned wine cellar where the wine is stored by vintage. You can cool off from the sauna in the separate shower room with a basin and bucket shower. A nice thing about this space is that it has its own courtyard. This provides it with lots of daylight while also maintaining privacy. On the first floor there's another spacious bedroom where guests can sleep over in style and comfort. Thanks to two large windows, this room is nice and light, and the sturdy beams provide the room with extra charm. Beautiful 7,000 m² garden with a number of barns Walk into the large garden from the cellar. It is almost 7,000 square metres in surface area. A garden with various terraces, a lawn, a natural pond, established trees and plants and all sorts of possibilities for relaxing. In the heated swimming pool (11 metres long and 1.5 metres deep) with an outdoor shower, for example. Or on the bowling green in the shade of the plane trees. There are various barns at the back of the garden. Two are interconnected. These barns provide many possibilities for development. They could be turned into staff accommodation, for example. We are happy to show you the possibilities. There is a further spacious barn about 5 metres high with a three-metre-high rolling door. Plenty of space to park a camping car or have a workshop. General information: • The house has afromosia hardwood window frames and HR++ insulating glass; • The house has concrete floors at ground floor and basement level but not upstairs. The upstairs floors are wood; • The pool house walls are brick to approx. 0.5 metres in height with a timber construction above. The exterior has oak cladding which requires little maintenance; • The ground floor has a natural stone floor; The first floor has wooden floors; • The ground floor is has underfloor heating. The first floor has convector heaters; • There are 40 solar panels; • The house has an extensive home automation system with which curtains, lighting, music, heating and the alarm system can be controlled remotely; • The house has mechanical ventilation and a central vacuuming system; • It would be possible to use it as a Bed and Breakfast; • Schools, sports facilities, etc. are close at hand; • Easy access to major roads, including ones to Belgium; • Breda airport is a short distance away. Hoogerheide: Hoogerheide is a lovely village in the province of North Brabant with a population of about 9,000. The village has a rich history and various amenities to make life easy. The village, located to the west of Woensdrecht, is next to the Belgian border. This means it offers the advantages of both Dutch and Belgian life. Hoogerheide has several primary schools, a library, sports clubs and a swimming pool. There is a secondary school just outside the village. There are all sorts of shops, supermarkets, restaurants and cafés in the centre of the village. The countryside around Hoogerheide is a real plus point. It is located on the edge of the beautiful, wooden Brabantse Wal area, a real paradise for walkers and cyclists. In addition to the beautiful nearby countryside nearby, its various facilities and rich history, the village is also known for its world-famous cyclo-cross race. The ‘Adrie van der Poel Grand Prix’, is named after the former cyclist who was born in the village. The event attracts thousands of visitors every year from the Netherlands and abroad. Conditions of sale: NEN2580 Measurement Guidelines The Measurement Guidelines are based on the NEN2580. The Measurement Guidelines are intended to provide a more uniform method of taking measurements in order to give an indication of the usable area. The Measurement Guidelines do not fully rule out any discrepancies in measurement results, due to differences in interpretation, or rounding off, or limitations in the carrying out of measurements, for instance. The basic premise is always "what you see is what you buy" and the object information has a lower priority. The purchase agreement is only legally valid after it has been signed A verbal agreement between the private seller and private buyer is not legally binding. This means that there is only a legally valid purchase once the private seller and private buyer have signed the purchase agreement. This stems from Article 7:2 of the Dutch Civil Code. A confirmation of the verbal agreement by email or a forwarded draft of the purchase agreement is also not considered a legally valid agreement. Security deposit or bank guarantee As Agnes Tomesen Makelaardij is affiliated with the NVM, use is made of the purchase agreement model as formulated by the NVM, VBO, the Dutch Consumers' Association (Consumentenbond) and the Vereniging Eigen Huis (Homeowners’ Association). Included as standard in this deed of sale is a security deposit or a bank guarantee amounting to 10% of the purchase price. Sales documentation This documentation has been carefully prepared by us, however, as a rule we are largely dependent on third parties for the accuracy of the information provided and therefore neither the seller nor we accept any liability. In conclusion: We appreciate that you are taking the trouble to read through the information about this property. If you wish to view the home, you are, of course, welcome to do so. Then we will show you around the house as it is currently furnished and laid out. The tour will take you through the present situation, ...
Visa fler
Visa färre
Authentisches Landhaus mit amerikanischem Charme 'Ein Landhaus mit dem Charme einer amerikanischen Villa'. So wurde das Haus in der Fernsehsendung BinnensteBuiten beschrieben. Die jetzigen Eigentümer haben dieses Haus mit Liebe entworfen und gebaut. Das Ergebnis ist eine schöne und einzigartige Mischung aus Stil, Atmosphäre und Eleganz. Treten Sie ein und erleben Sie die perfekte Balance zwischen Authentizität und modernem Komfort. Nur fünfzehn Minuten vom Zentrum von Bergen op Zoom und eine halbe Autostunde vom geschäftigen Antwerpen entfernt. Wohnen mit robusten, natürlichen Materialien und schönen Details Eine eindrucksvolle Auffahrt führt uns vorbei an einem idyllischen Teich mit Steg vor dieses Landhaus. Der strohgedeckte weiße Turm und die spezielle Eichenverkleidung mit Afromosia-Fensterrahmen – eine Art afrikanisches Teakholz, das bei Witterungseinflüssen grau verwittert – sind absolute Hingucker. Der erste Blick in die Halle zeigt Ihnen, dass sich das authentische Äußere im Inneren fortgesetzt hat. Das Haus ist voll von robusten Naturmaterialien und wunderbaren Details. Vom belgischen Hartsteinfliesenboden bis zu den gekalkten Wänden. Und von den Eichenbalken bis zu den IJsselziegeln am Feuer. Dabei handelt es sich um Ziegelsteine, die aus einer alten Burg geborgen wurden. Das gemütliche Wohnzimmer befindet sich im runden Türmchen des Hauses und bietet einen herrlichen Blick in den Garten. Öffnen Sie die Schiebetüren und genießen Sie den Aufenthalt im Freien. Zu den Merkmalen des Wohnzimmers gehören die hohe Decke, die Zwischengeschossdecke aus Eichenholz und der Holzkamin. Riesige Küche im Herzen des Hauses Der etwas versteckte Essbereich ist ein großartiger Ort zum Essen. Treten Sie durch die authentischen chinesischen Türen und betreten Sie die Küche. Ein Raum, den die jetzigen Eigentümer als das Herzstück des Hauses beschreiben. Die Küche verfügt über Einbauschränke aus Eichenholz und eine große Insel mit noch mehr Stauraum. Die Schränke beherbergen einen großen Doppelkühlschrank und die Doppelgefrierschränke. Ein Detail, das besonders hervorsticht, ist der alte Kuhtrog, der heute als Spülbecken genutzt wird. Ein großer 6-Flammen-Boretti-Gasherd steht in einer Wand aus Kochgeräten. Hier gibt es auch andere Kochgeräte. Inklusive eingebauter Fritteuse und Backofen. Das Hausautomationssystem wird ebenfalls von der Küche aus bedient. Dieses System steuert das ganze Haus, von den Kameras über die Beleuchtung bis hin zur Temperatur in jedem Raum. Hauswirtschaftsraum und Garage mit Speisekammer für viel zusätzlichen Stauraum Der Flur neben der Küche bietet Zugang zu einer Toilette, dem Zählerschrank, der Doppelgarage und dem Hauswirtschaftsraum. Der Hauswirtschaftsraum ist mit Schränken und Sanitäranlagen für die Waschmaschine und den Trockner sowie den Wasserenthärter ausgestattet. Es enthält auch ein Waschbecken und eine Arbeitsplatte. Die Garage verfügt über zwei elektrische Schiebetüren zur Einfahrt, Einbauschränke und eine Speisekammer. Erster Stock mit zwei Schlafzimmern und Eingang zum Turmzimmer Zurück in der Halle nehmen Sie die Treppe in den ersten Stock und biegen links in Richtung Zwischengeschoss ab. Sie befinden sich im Turmzimmer: ein einzigartiges, geräumiges Schlafzimmer unter der Struktur des Daches. Schauen Sie nach oben und bewundern Sie die Konstruktion. Dieser wurde von den jetzigen Besitzern von Hand geschnitten und gebaut. Einzigartig! Blicken Sie hinter sich ins Zwischengeschoss und – sofern Sie keine Höhenangst haben – nach unten ins Wohnzimmer. Und durch die Fenster auf der anderen Seite mit Blick auf den auffälligen Garten. Ein Stück weiter kommst du auf dem Weg zum zweiten Treppenabsatz an einem Arbeitsbereich vorbei. Hier wurden eine separate Toilette, ein Badezimmer und zwei Schlafzimmer geschaffen. Das Hauptschlafzimmer ist ein Hauptschlafzimmer, das ein großes "M" verdient. Das Schlafzimmer ist sehr geräumig, hell, komfortabel und attraktiv. Merkmale dieses Raumes sind die Höhe des Daches, die schrägen Wände und die Einbauschränke aus Eichenholz. Setzen Sie sich auf den Fensterplatz an der großen Dachgaube und genießen Sie die Aussicht von der Vorderseite des Hauses. Das Deluxe-Badezimmer verfügt über eine Zwei-Personen-Badewanne, eine ebenerdige Dusche (mit Regendusche und Handbrause) und einen Waschtisch mit zwei Waschbecken. Besonders auffällig ist hier der spezielle wasserfeste Putz, bekannt als Tadelakt, was auf Berber "massieren" oder "polieren" bedeutet. Poolhaus mit Wellnesscenter und Weinkeller Gehen Sie den Durchgang entlang, der die Wohnräume mit dem Poolhaus verbindet. Dies ist der Ort, um dem Druck des Alltags zu entfliehen. Der Kamin lädt zum Entspannen am knisternden Feuer ein. Und öffnen Sie die Schiebetüren und nehmen Sie ein Bad im Pool. Im Stockwerk darunter befindet sich der Keller, "unser Wellness-Center", wie es die jetzigen Bewohner nennen. Nach einem belebenden Workout werden Sie die Sauna so richtig genießen. Gefolgt von einem Leckerbissen aus dem klimatisierten Weinkeller, in dem der Wein nach Jahrgängen gelagert wird. Abkühlung in der Sauna finden Sie im separaten Duschbad mit Waschbecken und Eimerdusche. Eine schöne Sache an diesem Raum ist, dass er einen eigenen Innenhof hat. Dies bietet viel Tageslicht und bewahrt gleichzeitig die Privatsphäre. Im ersten Stock befindet sich ein weiteres geräumiges Schlafzimmer, in dem die Gäste stilvoll und komfortabel übernachten können. Dank zweier großer Fenster ist dieser Raum schön hell und die robusten Balken verleihen dem Raum zusätzlichen Charme. Schöner 7.000 m² großer Garten mit mehreren Scheunen Gehen Sie vom Keller aus in den großen Garten. Es hat eine Fläche von fast 7.000 Quadratmetern. Ein Garten mit verschiedenen Terrassen, eine Liegewiese, ein Naturteich, alteingesessene Bäume und Pflanzen und allerlei Möglichkeiten zum Entspannen. Zum Beispiel im beheizten Schwimmbad (11 Meter lang und 1,5 Meter tief) mit Außendusche. Oder auf dem Bowling Green im Schatten der Platanen. Im hinteren Teil des Gartens befinden sich verschiedene Scheunen. Zwei sind miteinander verbunden. Diese Ställe bieten viele Möglichkeiten zur Entwicklung. Sie könnten zum Beispiel in Personalunterkünfte umgewandelt werden. Gerne zeigen wir Ihnen die Möglichkeiten auf. Es gibt eine weitere geräumige Scheune mit einer Höhe von etwa 5 Metern und einem drei Meter hohen Rolltor. Viel Platz, um ein Wohnmobil zu parken oder eine Werkstatt zu haben. Allgemeine Informationen: • Das Haus verfügt über Afromosia-Hartholzfensterrahmen und HR++-Isolierglas; • Das Haus hat Betonböden im Erdgeschoss und im Untergeschoss, aber nicht im Obergeschoss. Die oberen Etagen sind aus Holz; • Die Wände des Poolhauses sind bis ca. 0,5 Meter Höhe gemauert, darüber befindet sich eine Holzkonstruktion. Das Äußere hat eine Eichenverkleidung, die wenig Wartung erfordert; • Das Erdgeschoss verfügt über einen Natursteinboden; Der erste Stock verfügt über Holzböden; • Das Erdgeschoss verfügt über eine Fußbodenheizung. Der erste Stock verfügt über Konvektorheizungen; • Es gibt 40 Sonnenkollektoren; • Das Haus verfügt über ein umfangreiches Hausautomationssystem, mit dem Vorhänge, Beleuchtung, Musik, Heizung und die Alarmanlage ferngesteuert werden können; • Das Haus verfügt über eine mechanische Belüftung und ein zentrales Staubsaugersystem; • Es wäre möglich, es als Bed & Breakfast zu nutzen; • Schulen, Sportanlagen, etc. sind in der Nähe; • Einfacher Zugang zu den wichtigsten Straßen, auch nach Belgien; • Der Flughafen Breda ist nicht weit entfernt. Hoogerheide: Hoogerheide ist ein hübsches Dorf in der Provinz Nordbrabant mit etwa 9.000 Einwohnern. Das Dorf hat eine reiche Geschichte und verschiedene Annehmlichkeiten, um das Leben zu erleichtern. Das Dorf liegt westlich von Woensdrecht an der belgischen Grenze. Das bedeutet, dass es die Vorteile des niederländischen und belgischen Lebens bietet. In Hoogerheide gibt es mehrere Grundschulen, eine Bibliothek, Sportvereine und ein Schwimmbad. Etwas außerhalb des Dorfes gibt es eine Sekundarschule. Im Zentrum des Dorfes gibt es alle Arten von Geschäften, Supermärkten, Restaurants und Cafés. Die Landschaft rund um Hoogerheide ist ein echter Pluspunkt. Es befindet sich am Rande des schönen, bewaldeten Brabanter Wals, ein wahres Paradies für Wanderer und Radfahrer. Neben der schönen Landschaft in der Nähe, seinen verschiedenen Einrichtungen und seiner reichen Geschichte ist das Dorf auch für sein weltberühmtes Querfeldeinrennen bekannt. Der "Adrie van der Poel Grand Prix" ist nach dem ehemaligen Radfahrer benannt, der im Dorf geboren wurde. Die Veranstaltung zieht jedes Jahr Tausende von Besuchern aus dem In- und Ausland an. Verkaufsbedingungen: NEN2580 Messrichtlinien Die Messrichtlinien basieren auf der NEN2580. Die Messrichtlinien sollen eine einheitlichere Messmethode bieten, um einen Hinweis auf die nutzbare Fläche zu geben. Die Messrichtlinien schließen Abweichungen in den Messergebnissen, z. B. aufgrund von Unterschieden in der Interpretation, Rundung oder Einschränkungen bei der Durchführung von Messungen, nicht vollständig aus. Die Grundprämisse ist immer "what you see is what you buy" und die Objektinformationen haben eine geringere Priorität. Der Kaufvertrag ist erst nach Unterzeichnung rechtsgültig Eine mündliche Vereinbarung zwischen dem privaten Verkäufer und dem privaten Käufer ist rechtlich nicht bindend. Das bedeutet, dass ein rechtsgültiger Kauf erst dann vorliegt, wenn der private Verkäufer und der private Käufer den Kaufvertrag unterzeichnet haben. Dies ergibt sich aus Artikel 7:2 des niederländischen Bürgerlichen Gesetzbuches. Eine Bestätigung der mündlichen Vereinbarung per E-Mail oder ein zugesandter Entwurf des Kaufvertrages gilt ebenfalls nicht als rechtswirksamer Vertrag. Kaution oder Bankgarantie ...
Authentique maison de campagne avec une allure américaine 'Une maison de campagne avec l’allure d’une villa américaine'. C’est ainsi que la maison a été décrite dans l’émission de télévision BinnensteBuiten. Les propriétaires actuels ont conçu et construit cette maison avec amour. Le résultat est un mélange magnifique et unique de style, d’atmosphère et d’élégance. Entrez et découvrez un équilibre parfait entre authenticité et confort moderne. À seulement quinze minutes du centre de Bergen op Zoom et à une demi-heure de route de la ville animée d’Anvers. Vivre avec des matériaux robustes et naturels et de beaux détails Une allée impressionnante nous emmène devant un étang idyllique avec une jetée à l’avant de cette maison de campagne. La tourelle blanche au toit de chaume et le revêtement spécial en chêne avec des cadres de fenêtre afromosia – un type de teck africain qui devient gris lorsqu’il est exposé aux éléments – attirent absolument le regard. Votre premier coup d’œil de la salle vous montrera que l’extérieur authentique a été poursuivi à l’intérieur. La maison est pleine de matériaux naturels robustes et de détails merveilleux. Du carrelage en pierre dure belge aux murs lavés à la chaux. Et des poutres de chêne aux briques d’Ijssel près du feu. Ce sont des briques qui ont été récupérées d’un vieux château. Le salon confortable est situé dans la tourelle ronde de la maison et offre une vue magnifique sur le jardin. Ouvrez les portes coulissantes et profitez d’être à l’extérieur. Les caractéristiques du salon comprennent le haut plafond, le plafond mezzanine en chêne et la cheminée à bois. Immense cuisine au coeur de la maison La salle à manger un peu cachée est un endroit idéal pour manger. Franchissez les authentiques portes chinoises et entrez dans la cuisine. Un espace que les propriétaires actuels décrivent comme le cœur de la maison. La cuisine a des armoires en chêne intégrées et un grand îlot contenant encore plus d’espace de rangement. Les armoires abritent un grand réfrigérateur double et les congélateurs doubles. Un détail qui se démarque particulièrement est l’ancienne auge à vache, maintenant utilisée comme évier. Une grande cuisinière à gaz Boretti à 6 brûleurs se trouve dans un mur d’appareils de cuisson. Il y a d’autres appareils de cuisson ici aussi. Y compris une friteuse et un four intégrés. Le système domotique est également utilisé depuis la cuisine. Ce système contrôle toute la maison, des caméras et de l’éclairage à la température dans chaque pièce. Buanderie et garage avec cellier pour beaucoup de rangement supplémentaire Le hall adjacent à la cuisine donne accès à une toilette, à l’armoire de compteur, au garage double et à la buanderie. La buanderie est équipée d’armoires et de plomberie pour la machine à laver et le sèche-linge et l’adoucisseur d’eau. Il contient également un évier et un comptoir. Le garage dispose de deux portes coulissantes électriques donnant sur l’entraînement, d’armoires encastrées et d’un garde-manger. Premier étage avec deux chambres et entrée de la salle de la tourelle De retour dans le hall, prenez l’escalier jusqu’au premier étage et tournez à gauche vers la mezzanine. Vous vous retrouverez dans la salle de la tourelle: une chambre unique et spacieuse sous la structure du toit. Regardez vers le haut et admirez la construction. Celui-ci a été coupé et construit à la main par les propriétaires actuels. Unique! Regardez derrière vous la mezzanine et, à condition de ne pas avoir peur des hauteurs, descendez vers le salon. Et à travers les fenêtres de l’autre côté avec une vue sur le jardin accrocheur. Un peu plus loin, vous passerez devant un espace de travail en route vers le deuxième palier. Un WC séparé, une salle de bain et deux chambres ont été créés ici. La chambre principale est une chambre principale digne d’un « M » majuscule. La chambre est très spacieuse, lumineuse, confortable et attrayante. Les caractéristiques de cette pièce sont la hauteur du toit, les murs en pente et les armoires en chêne intégrées. Installez-vous sur le siège de la fenêtre près de la grande lucarne et profitez de la vue de l’avant de la maison. La salle de bain de luxe dispose d’une baignoire pour deux personnes, d’une douche à l’italienne (avec douche à effet pluie et douche à main) et d’un meuble-lavabo avec deux vasques. Ce qui est particulièrement frappant ici, c’est le plâtre imperméable spécial, connu sous le nom de tadelakt, qui signifie « masser » ou « polir » en berbère. Pool house avec 'centre de bien-être' et cave à vin Promenez-vous le long du passage qui relie les quartiers d’habitation au pool house. C’est l’endroit idéal pour échapper aux pressions quotidiennes. La cheminée vous invite à vous détendre près d’un feu crépitant. Et ouvrez les portes coulissantes et plongez dans la piscine. À l’étage inférieur, vous trouverez la cave, « notre centre de bien-être », comme l’appellent les résidents actuels. Après une séance d’entraînement revigorante, vous apprécierez vraiment le sauna. Suivi d’un régal de la cave à vin climatisée où le vin est stocké par millésime. Vous pourrez vous rafraîchir dans le sauna dans la salle de douche séparée dotée d’un lavabo et d’une douche à seau. Une bonne chose à propos de cet espace est qu’il a sa propre cour. Cela lui fournit beaucoup de lumière du jour tout en préservant la vie privée. Au premier étage, il y a une autre chambre spacieuse où les clients peuvent dormir dans le style et le confort. Grâce à deux grandes fenêtres, cette pièce est agréable et lumineuse, et les poutres robustes lui confèrent un charme supplémentaire. Beau jardin de 7 000 m² avec plusieurs granges Entrez dans le grand jardin depuis la cave. Il a une superficie de près de 7 000 mètres carrés. Un jardin avec plusieurs terrasses, une pelouse, un étang naturel, des arbres et des plantes établis et toutes sortes de possibilités de détente. Dans la piscine chauffée (11 mètres de long et 1,5 mètre de profondeur) avec une douche extérieure, par exemple. Ou sur le terrain de boules à l’ombre des platanes. Il y a plusieurs granges à l’arrière du jardin. Deux sont interconnectés. Ces granges offrent de nombreuses possibilités d’aménagement. Ils pourraient être transformés en logements pour le personnel, par exemple. Nous sommes heureux de vous montrer les possibilités. Il y a une autre grange spacieuse d’environ 5 mètres de haut avec une porte roulante de trois mètres de haut. Beaucoup d’espace pour garer un camping-car ou avoir un atelier. Informations générales: • La maison a des cadres de fenêtres en bois franc afromosia et un verre isolant HR++; • La maison a des sols en béton au rez-de-chaussée et au sous-sol, mais pas à l’étage. Les planchers à l’étage sont en bois; • Les murs du pool house sont en briques jusqu’à environ 0,5 mètre de hauteur avec une construction en bois au-dessus. L’extérieur a un revêtement en chêne qui nécessite peu d’entretien; • Le rez-de-chaussée a un sol en pierre naturelle; Le premier étage a des planchers en bois; • Le rez-de-chaussée dispose d’un chauffage au sol. Le premier étage a des convecteurs; • Il y a 40 panneaux solaires; • La maison dispose d’un vaste système domotique avec lequel les rideaux, l’éclairage, la musique, le chauffage et le système d’alarme peuvent être contrôlés à distance; • La maison dispose d’une ventilation mécanique et d’un système d’aspiration central; • Il serait possible de l’utiliser comme un Bed and Breakfast; • Écoles, installations sportives, etc. sont à portée de main; • Accès facile aux grands axes routiers, y compris ceux vers la Belgique; • L’aéroport de Breda est à une courte distance. Hoogerheide: Hoogerheide est un charmant village de la province du Brabant-Septentrional avec une population d’environ 9 000 habitants. Le village a une histoire riche et diverses commodités pour rendre la vie facile. Le village, situé à l’ouest de Woensdrecht, est à côté de la frontière belge. Cela signifie qu’il offre les avantages de la vie néerlandaise et belge. Hoogerheide dispose de plusieurs écoles primaires, d’une bibliothèque, de clubs sportifs et d’une piscine. Il y a une école secondaire juste à l’extérieur du village. Il y a toutes sortes de magasins, supermarchés, restaurants et cafés dans le centre du village. La campagne autour de Hoogerheide est un vrai point positif. Il est situé en bordure de la belle région en bois de Brabantse Wal, un véritable paradis pour les randonneurs et les cyclistes. En plus de la belle campagne voisine, de ses diverses installations et de sa riche histoire, le village est également connu pour sa course de cyclo-cross de renommée mondiale. Le Grand Prix Adrie van der Poel porte le nom de l’ancien cycliste né dans le village. L’événement attire chaque année des milliers de visiteurs des Pays-Bas et de l’étranger. Conditions de vente : Directives de mesure NEN2580 Les directives de mesure sont basées sur le NEN2580. Les lignes directrices sur les mesures visent à fournir une méthode plus uniforme de prise de mesures afin de donner une indication de la surface utilisable. Les lignes directrices sur les mesures n’excluent pas totalement toute divergence dans les résultats de mesure, en raison de différences d’interprétation, d’arrondis ou de limitations dans l’exécution des mesures, par exemple. Le principe de base est toujours « ce que vous voyez est ce que vous achetez » et les informations sur l’objet ont une priorité inférieure. Le contrat d’achat n’est juridiquement val...
Autentica casa di campagna dall'allure americana 'Una casa di campagna con il fascino di una villa americana'. Così è stata descritta la casa nel programma televisivo BinnensteBuiten. Gli attuali proprietari hanno progettato e costruito questa casa con amore. Il risultato è un bellissimo e unico mix di stile, atmosfera ed eleganza. Entra e sperimenta un perfetto equilibrio tra autenticità e comfort moderno. A soli quindici minuti dal centro di Bergen op Zoom e a mezz'ora di auto dalla vivace Anversa. Vivere con materiali robusti e naturali e bei dettagli Un impressionante vialetto ci porta oltre un idilliaco laghetto con un molo fino alla parte anteriore di questa casa di campagna. La torretta bianca con tetto di paglia e lo speciale rivestimento in rovere con telai delle finestre in afromosia, un tipo di teak africano che diventa grigio se esposto alle intemperie, attirano l'attenzione. La prima occhiata alla sala vi mostrerà che l'esterno autentico è stato continuato all'interno. La casa è piena di materiali naturali robusti e dettagli meravigliosi. Dal pavimento in pietra grezza belga alle pareti lavate a calce. E dalle travi di quercia ai mattoni dell'Ijssel accanto al fuoco. Si tratta di mattoni che sono stati recuperati da un vecchio castello. L'accogliente soggiorno si trova nella torretta rotonda della casa e offre una splendida vista sul giardino. Apri le porte scorrevoli e goditi la vita all'aria aperta. Le caratteristiche del soggiorno includono il soffitto alto, il soffitto a soppalco in rovere e il camino a legna. Enorme cucina nel cuore della casa La zona pranzo un po' nascosta è un ottimo posto per mangiare. Attraversa le autentiche porte cinesi ed entra in cucina. Uno spazio che gli attuali proprietari descrivono come il cuore della casa. La cucina ha mobili in rovere incorporati e una grande isola che contiene ancora più spazio di archiviazione. Gli armadi ospitano un grande doppio frigorifero e i doppi congelatori. Un dettaglio che spicca particolarmente è l'antico abbeveratoio per le mucche, ora utilizzato come lavandino. Una grande cucina a gas Boretti a 6 fuochi si trova in una parete di apparecchi di cottura. Ci sono anche altri apparecchi di cottura qui. Include una friggitrice e un forno da incasso. Anche il sistema domotico viene azionato dalla cucina. Questo sistema controlla l'intera casa, dalle telecamere all'illuminazione, fino alla temperatura di ogni stanza. Ripostiglio e garage con dispensa per un sacco di spazio extra Il corridoio adiacente alla cucina dà accesso a un bagno, l'armadio dei contatori, il garage doppio e il ripostiglio. Il ripostiglio è dotato di armadi e impianto idraulico per la lavatrice e l'asciugatrice e l'addolcitore d'acqua. Contiene anche un lavandino e un piano di lavoro. Il garage ha due porte scorrevoli elettriche per l'azionamento, armadi a muro e una dispensa. Primo piano con due camere da letto e ingresso alla sala torretta Tornati nell'ingresso, prendere la scala per il primo piano e svoltare a sinistra verso il mezzanino. Ti ritroverai nella stanza della torretta: una camera da letto unica e spaziosa sotto la struttura del tetto. Guarda verso l'alto e ammira la costruzione. Questo è stato tagliato e costruito a mano dagli attuali proprietari. Unico! Guardate dietro di voi il soppalco e, se non avete paura delle altezze, il soggiorno verso il basso. E attraverso le finestre sul lato opposto con vista sull'accattivante giardino. Un po' più avanti, passerai davanti a uno spazio di lavoro mentre ti dirigi verso il secondo pianerottolo. Qui sono stati ricavati una toilette separata, un bagno e due camere da letto. La camera da letto principale è una camera da letto padronale degna di una 'M' maiuscola. La camera da letto è molto spaziosa, luminosa, confortevole e attraente. Le caratteristiche di questa stanza sono l'altezza del tetto, le pareti spioventi e gli armadi in rovere a muro. Installatevi sul sedile vicino al finestrino vicino all'ampio abbaino e godetevi la vista dalla parte anteriore della casa. Il bagno deluxe ha una vasca da bagno per due persone, una cabina doccia (con doccia a pioggia e doccetta) e un mobile sottolavabo con due lavandini. Ciò che colpisce particolarmente qui è lo speciale intonaco impermeabile, noto come tadelakt, che significa "massaggiare" o "brunire" in berbero. Pool house con 'centro benessere' e cantina Cammina lungo il passaggio che collega la zona giorno alla pool house. Questo è il posto giusto per sfuggire alle pressioni quotidiane. Il camino invita a rilassarsi accanto a un fuoco scoppiettante. E apri le porte scorrevoli e fai un tuffo in piscina. Al piano inferiore si trova la cantina, "il nostro centro benessere", come lo chiamano gli attuali residenti. Dopo un allenamento tonificante, potrete godervi appieno la sauna. A seguire una delizia dalla cantina climatizzata dove il vino viene conservato per annata. Potrete rinfrescarvi dalla sauna nel bagno con doccia separato con lavabo e doccia a secchio. Una cosa bella di questo spazio è che ha il suo cortile. Questo gli fornisce molta luce diurna pur mantenendo la privacy. Al primo piano c'è un'altra spaziosa camera da letto dove gli ospiti possono dormire con stile e comfort. Grazie a due grandi finestre, questa stanza è bella e luminosa, e le robuste travi a vista conferiscono alla stanza un fascino in più. Bellissimo giardino di 7.000 m² con diversi fienili Dalla cantina si accede all'ampio giardino. Ha una superficie di quasi 7.000 metri quadrati. Un giardino con varie terrazze, un prato, un laghetto naturale, alberi e piante consolidate e ogni sorta di possibilità per rilassarsi. Nella piscina riscaldata (11 metri di lunghezza e 1,5 metri di profondità) con doccia esterna, ad esempio. O sul campo da bocce all'ombra dei platani. Ci sono vari fienili sul retro del giardino. Due sono interconnessi. Questi fienili offrono molte possibilità di sviluppo. Ad esempio, potrebbero essere trasformati in alloggi per il personale. Saremo lieti di mostrarvi le possibilità. C'è un altro ampio fienile alto circa 5 metri con una porta avvolgibile alta tre metri. Un sacco di spazio per parcheggiare un camper o avere un'officina. Generalità: • La casa è dotata di infissi in legno massello afromosia e vetro isolante HR++; • La casa ha pavimenti in cemento al piano terra e al piano seminterrato, ma non al piano superiore. I piani superiori sono in legno; • Le pareti della pool house sono in mattoni fino a circa 0,5 metri di altezza con una costruzione in legno sopra. L'esterno ha un rivestimento in rovere che richiede poca manutenzione; • Il piano terra ha un pavimento in pietra naturale; Il primo piano ha pavimenti in legno; • Il piano terra è dotato di riscaldamento a pavimento. Il primo piano è dotato di termoconvettori; • Ci sono 40 pannelli solari; • La casa è dotata di un ampio impianto domotico con il quale è possibile controllare a distanza le tende, l'illuminazione, la musica, il riscaldamento e il sistema di allarme; • La casa è dotata di ventilazione meccanica e di un sistema di aspirazione centralizzato; • Sarebbe possibile adibirlo a Bed and Breakfast; • Scuole, impianti sportivi, ecc. sono a portata di mano; • Facile accesso alle principali strade, comprese quelle verso il Belgio; • L'aeroporto di Breda si trova a breve distanza. Hoogerheide: Hoogerheide è un grazioso villaggio nella provincia del Brabante Settentrionale con una popolazione di circa 9.000 abitanti. Il villaggio ha una ricca storia e vari servizi per rendere la vita facile. Il villaggio, situato a ovest di Woensdrecht, si trova vicino al confine con il Belgio. Ciò significa che offre i vantaggi della vita olandese e belga. Hoogerheide ha diverse scuole elementari, una biblioteca, club sportivi e una piscina. C'è una scuola secondaria appena fuori dal villaggio. Ci sono tutti i tipi di negozi, supermercati, ristoranti e caffè nel centro del villaggio. La campagna intorno a Hoogerheide è un vero punto a favore. Si trova ai margini della bellissima zona in legno di Brabantse Wal, un vero paradiso per escursionisti e ciclisti. Oltre alla splendida campagna nelle vicinanze, alle sue varie strutture e alla ricca storia, il villaggio è noto anche per la sua gara di ciclocross famosa in tutto il mondo. Il 'Gran Premio Adrie van der Poel', prende il nome dall'ex ciclista nato nel villaggio. L'evento attira ogni anno migliaia di visitatori dai Paesi Bassi e dall'estero. Condizioni di vendita: NEN2580 Linee guida per la misurazione Le linee guida per la misurazione si basano sul NEN2580. Le linee guida per la misurazione hanno lo scopo di fornire un metodo più uniforme di misurazione al fine di fornire un'indicazione della superficie utilizzabile. Le linee guida per la misurazione non escludono completamente eventuali discrepanze nei risultati delle misurazioni, ad esempio a causa di differenze nell'interpretazione o nell'arrotondamento o limitazioni nell'esecuzione delle misurazioni. La premessa di base è sempre "ciò che vedi è ciò che compri" e le informazioni sull'oggetto hanno una priorità inferiore. Il contratto di acquisto è legalmente valido solo dopo essere stato firmato Un accordo verbale tra il venditore privato e l'acquirente privato non è giuridicamente vincolante. Ciò significa che c'è un acquisto legalmente valido solo dopo che il venditore privato e l'acquirente privato hanno firmato il contratto di acquisto. Ciò deriva dall'articolo 7:2 del codice civile olandese. Anche una conferma dell'accordo verbale via e-mail o una bozza inoltrata del contratto di acquisto non è considerata un accordo legalmente valido. Deposito cauzionale o fideiussione bancaria Poiché Agnes Tomesen Makelaardij è affiliata alla NVM, si fa ricorso al modello di contratto di acquisto formulato dalla NVM, dalla VBO, dall'Associazione olandese dei consumatori (Consumentenbond) e dalla Vereniging Eigen Huis (Associazione dei proprietari di case...
Authentiek landhuis met Amerikaanse allure ‘Een landhuis met de allure van een Amerikaanse villa’. Zo luidde de omschrijving van dit huis in het KRO-NCRV programma BinnensteBuiten. De huidige bewoners hebben de woning met liefde ontworpen en gebouwd. Het resultaat: een mooie en unieke mix van stijl, sfeer en elegantie. Stap binnen en ervaar zelf de perfecte balans tussen authenticiteit en modern comfort. En dat op slechts vijftien minuten van de binnenstad van Bergen op Zoom en een half uur rijden van bruisend Antwerpen. Living met robuuste, natuurlijke materialen en fraaie details Een indrukwekkende oprijlaan leidt ons langs een idyllische vijver met steiger naar de voorzijde van het landhuis. Het rietgedekte witte torentje en de speciale potdeksels (van eiken en kozijnen van afromosia, een Afrikaanse teak houtsoort die vergrijsd door regen, wind en zon) zijn absolute blikvangers. In de hal valt in een oogopslag op dat de authentieke buitenzijde binnen is voortgezet. De woning is rijk aan robuuste, natuurlijke materialen en prachtige details. Van de Belgische hardstenen tegelvloer tot de met kalkverf geschilderde muren. En van de eikenhoutenbalken tot de ijsselsteentjes bij de haard. Steentjes die afkomstig zijn van een oud kasteel. De knusse woonkamer bevindt zich in de ronde toren van de woning en biedt een schitterend uitzicht over de tuin. Open de openslaande deuren en geniet van het buiten zijn. Kenmerkende sfeermakers in de woonkamer zijn het hoge plafond, de vide met eikenhoutenplafond en de houthaard. De leefkeuken, het hart van het huis Het ietwat verscholen eetgedeelte is een plek waar het heerlijk tafelen is. Loop door de authentieke Chinese deuren en je staat in de leefkeuken. Een ruimte die de huidige bewoners omschrijven als ‘het hart van het huis’. De keuken heeft vaste eikenhouten kasten en een groot keukeneiland met rondom nog meer opbergruimte. In de kasten zijn een grote dubbele koelkast en de dubbele vriezers verwerkt. Saillant detail is de oude trog waar vroeger koeien uit dronken: nu in gebruik als spoelbak. In de kookwand is een groot vrijstaand 6-pits Boretti-gasfornuis geplaatst. Hier zijn ook andere kookgemakken te vinden. Bijvoorbeeld een ingebouwde frituurpan en een oven. Vanuit de keuken is ook het domoticaysteem te bedienen. Dit systeem bestuurt het hele huis: van de camera’s en de verlichting tot de temperatuur per ruimte. Bijkeuken en garage met pantry voor veel extra bergruimte In de hal naast de keuken is er toegang tot een toiletruimte, de meterkast, de dubbele garage en de bijkeuken. In de bijkeuken zijn vaste kasten gemaakt en is de aansluiting voor de wasapparatuur en de waterontharder. Ook is er een werkblad met een spoelbak. De garage heeft twee elektrische openslaande deuren naar de oprit, vaste kasten en een pantry. Eerste verdieping met twee slaapkamers en toegang tot de torenkamer Neem terug in de hal de trap naar de eerste verdieping en loop links de vide op. Hier sta je onder de torenkamer: een bijzondere en royale slaapkamer in de nok van het dak. Loop omhoog en neem de constructie eens in je op. Deze is door de huidige bewoners met de hand afgemeten en opgebouwd. Bijzonder! Kijk terug op de vide – mits geen hoogtevrees – ook nog even naar beneden richting de woonkamer. En door de ruitjes aan de andere kant, met zicht op de imposante tuin. Een stukje verder wandel je voorbij een werkruimte richting de tweede overloop. Hier zijn een apart toilet, een badkamer en twee slaapkamers gecreëerd. De masterbedroom is een masterbedroom met hoofdletter ‘M’. De slaapkamer is erg ruim, licht, comfortabel en sfeervol. Karakteristiek voor deze ruimte is de hoogte van het dak, zijn de schuine wanden en de vaste eikenhouten kledingkasten. Strijk neer op de bank die bij de grote dakkapel is gemaakt en geniet van het uitzicht aan de voorzijde van de woning. De luxe badkamer heeft een tweepersoons ligbad, een inloopdouche (met regen- en handdouche) en een badmeubel met twee waskommen. Opvallend hier is het bijzondere waterdichte stucwerk: tadelakt, wat ‘masseren’ of ‘inwrijven’ betekent in het Berbers. Poolhouse met ‘wellnesscenter’ en wijnkelder Loop via de gang, die verbonden is met het woongedeelte, het gezellige poolhouse binnen. Dit is dé plek om te ontsnappen aan de drukte van alledag. De schouw nodigt uit om te ontspannen bij een knisperend vuur. En open de openslaande deuren en dompel jezelf letterlijk onder in het zwembad. Een verdieping lager kom je in de kelder terecht, ‘ons wellnesscenter’, aldus de huidige bewoners. Na een verkwikkende work-out is het hier extra genieten van de sauna. Met daarna een speciale traktatie uit de gekoelde wijnkelder, waar alle wijnen op jaartal liggen gesorteerd. In de aparte doucheruimte met wastafel en stortbak is het na een saunarondje heerlijk afkoelen. Fijn aan deze ruimte is dat er ook een eigen binnenplaats is. Deze zorgt voor veel daglicht, maar tegelijkertijd blijft de privacy behouden. Op de eerste verdieping is nog een ruime slaapkamer gecreëerd waar gasten comfortabel en in stijl kunnen overnachten. Door de twee grote ramen is deze kamer lekker licht en de robuuste balken geven de ruimte extra charme. Fraaie tuin van 7.000 m² en diverse schuren Wandel vanuit de kelder de enorme tuin in: een exemplaar van zo’n 7.000 vierkante meter. Een tuin met diverse terrassen, een gazon, een natuurvijver, volwassen bomen en planten en allerlei mogelijkheden om te ontspannen. Bijvoorbeeld in het verwarmde zwembad (11 meter lang en 1,5 meter diep) met douchegelegenheid. Of op de jeu de boules-baan onder de verkoelende platanen. Achter in de tuin staan diverse schuren. Twee zijn er met elkaar verbonden. Met de vele mogelijkheden, zijn deze schuren zeer geschikt om bijvoorbeeld een mantelzorgwoning te realiseren. We laten graag de mogelijkheden zien. Ook is er nog een riante schuur van ongeveer 5 meter hoog en een roldeur van meer dan 3 meter hoog. Voldoende ruimte voor het stallen van een camper of om te klussen. Algemeen: • De woning heeft afromosia hardhouten kozijnen met HR++ glas; • De woning heeft op de begane grond en de kelder betonnen verdiepingsvloeren m.u.v. de eerste verdiepingsvloeren. Deze zijn van hout; • Het poolhouse is tot ca. 0,5 meter hoog gemetseld en bestaat verder uit houten skeletbouw. Aan de buitenzijde is het gepotdekseld met eiken planken, zodat er weinig onderhoud nodig is; • De begane grond is afgewerkt met een natuurstenen vloer. De eerste verdieping is afgewerkt met een houten vloer; • De begane grond is voorzien van vloerverwarming. De eerste verdieping van convectoren; • Er zijn 40 zonnepanelen aanwezig; • De woning heeft een uitgebreid domoticasysteem, waarmee o.a. gordijnen, verlichting, muziek, verwarming en alarmsysteem op afstand te bedienen zijn; • De woning heeft mechanische ventilatie en een centraal stofzuigsysteem; • Het is mogelijk om een bed and breakfast te realiseren; • Scholen, sportvoorzieningen etc. zijn in de nabijheid; • Uitvalswegen zijn dichtbij, ook naar België; • Vliegveld Breda ligt op korte afstand. Hoogerheide: Hoogerheide is een gezellig dorp in de provincie Noord-Brabant en telt ongeveer 9.000 inwoners. Het is een dorp met een rijke geschiedenis en diverse voorzieningen die het leven aangenaam maken. Het dorp, ten westen van Woensdrecht, ligt vlak bij de grens met België. Daarmee biedt het de voordelen van het Nederlandse én het Belgische leven. Hoogerheide heeft meerdere basisscholen, een bibliotheek, sportverenigingen en een zwembad. Een middelbare school ligt net buiten het dorp. Ook zijn er allerlei winkels, supermarkten en horecagelegenheden in het centrum van het dorp. De natuur rondom Hoogerheide is een pluspunt. Het ligt aan de rand van het mooie en bosrijke Brabantse Wal-gebied: een walhalla voor wandelaars en fietsers. Naast de schitterende nabijgelegen natuur, de diverse voorzieningen en de rijke geschiedenis staat het dorp ook bekend om de wereldberoemde veldrit. ‘De GP Adrie van der Poel’, vernoemd naar de oud-wielrenner die in het dorp geboren is. Het evenement trekt jaarlijks duizenden bezoekers uit binnen- en buitenland. Verkoopvoorwaarden: Meetinstructie NEN2580 De Meetinstructie is gebaseerd op de NEN2580. De Meetinstructie is bedoeld om een meer eenduidige manier van meten toe te passen voor het geven van een indicatie van de gebruiksoppervlakte. De Meetinstructie sluit verschillen in meetuitkomsten niet volledig uit, door bijvoorbeeld interpretatieverschillen, afrondingen of beperkingen bij het uitvoeren van de meting. Uitgangspunt blijft altijd; “wat u ziet is wat u koopt” en de objectinformatie is van lagere prioriteit. Rechtsgeldige koopovereenkomst pas na ondertekening Een mondelinge overeenstemming tussen de particuliere verkoper en de particuliere koper is niet rechtsgeldig. Dit wil zeggen dat er pas sprake is van een rechtsgeldige koop als de particuliere verkoper en de particuliere koper de koopovereenkomst hebben ondertekend. Dit vloeit voort uit artikel 7:2 Burgerlijk Wetboek. Een bevestiging van de mondelinge overeenstemming per e-mail of een toegestuurd concept van de koopovereenkomst wordt tevens niet gezien als een rechtsgeldige overeenkomst. Waarborgsom of bankgarantie Omdat Agnes Tomesen Makelaardij is aangesloten bij de NVM wordt gebruik gemaakt van de modelkoopovereenkomst zoals deze is vastgesteld door de NVM, VBO, de Consumentenbond en de Vereniging Eigen Huis. In deze koopakte wordt door ons standaard opgenomen dat er een waarborgsom of een bankgarantie ter grootte van 10% van de koopsom gesteld dient te worden. Verkoopdocumentatie Deze documentatie is met zorg door ons samengesteld, echter voor de juistheid van de verstrekte informatie zijn wij in de regel in grote mate afhankelijk van derden en derhalve aanvaarden de verkoper en wij geen aansprakelijkheid. Tot slot: Wij vinden het fijn dat u de moeite neemt om de informatie van deze woning door te nemen. Als u de woni...
Authentic country house with an American allure ‘A country house with the allure of an American villa’. This is how the house was described in the TV programme BinnensteBuiten. The current owners designed and built this home with love. The result is a beautiful and unique mix of style, atmosphere and elegance. Step inside and experience a perfect balance between authenticity and modern comfort. At only fifteen minutes from the centre of Bergen op Zoom and half an hour's drive from bustling Antwerp. Living with sturdy, natural materials and handsome details An impressive driveway takes us past an idyllic pond with a jetty to the front of this country house. The thatched white turret and the special oak cladding with afromosia window frames – a type of African teak that weathers to grey when exposed to the elements – are absolute eye-catchers. Your first glance of the hall will show you that the authentic exterior has been continued inside. The home is full of sturdy natural materials and wonderful details. From the Belgian hard stone tiled floor to the lime-washed walls. And from the oak beams to the Ijssel bricks by the fire. These are bricks that have been salvaged from an old castle. The cosy living room is situated in the house's round turret and offers a wonderful view of the garden. Open the sliding doors and enjoy being outdoors. Features of the living room include the high ceiling, the oak mezzanine ceiling and the wood-burning fireplace. Huge kitchen at the heart of the home The somewhat hidden dining area is a great place to eat. Step through the authentic Chinese doors and enter the kitchen. A space that the current owners describe as the heart of the home. The kitchen has built-in oak cabinetry and a large island containing even more storage space. The cabinets house a large double fridge and the double freezers. A detail that particularly stands out is the old cow trough, now used as a sink. A large 6-burner Boretti gas range stands in a wall of cooking appliances. There are other cooking appliances here too. Including a built-in deep fryer and oven. The home automation system is operated from the kitchen too. This system controls the whole house, from the cameras and lighting to the temperature in every room. Utility room and garage with pantry for plenty of extra storage The hall adjacent to the kitchen gives access to a toilet, the meter cabinet, the double garage and the utility room. The utility room is fitted with cabinets and plumbing for the washing machine and dryer and the water softener. It also contains a sink and a countertop. The garage has two electric sliding doors to the drive, built-in cupboards and a pantry. First floor with two bedrooms and entrance to the turret room Back in the hall, take the staircase to the first floor and turn left towards the mezzanine. You'll find yourself in the turret room: a unique, spacious bedroom beneath the structure of the roof. Look upwards and admire the construction. This was cut and built by hand by the current owners. Unique! Look behind you at the mezzanine and – providing you are not scared of heights – downwards at the living room. And through the windows on the far side with a view out on to the eye-catching garden. A little further on, you'll walk past a workspace on your way to the second landing. A separate toilet, a bathroom and two bedrooms have been created here. The master bedroom is a Master Bedroom worthy of a capital ‘M’. The bedroom is very spacious, light, comfortable and attractive. Features of this room are the height of the roof, the sloping walls and the built-in oak wardrobes. Install yourself on the window seat by the large dormer window and enjoy the view from the front of the house. The deluxe bathroom has a two-person bathtub, a walk-in shower (with both a rain shower and a hand-held shower) and a vanity unit with two basins. What's particularly striking here is the special waterproof plasterwork, known as tadelakt, which means to ‘massage’ or ‘burnish’ in Berber. Pool house with ‘wellness centre’ and wine cellar Walk along the passage that links the living quarters to the pool house. This is the place to escape everyday pressures. The fireplace invites you to relax by a crackling fire. And open the sliding doors and take a dip in the pool. On the floor below, you'll find the cellar, ‘our wellness centre’, as the current residents call it. After an invigorating workout, you will truly enjoy the sauna. Followed by a treat from the air-conditioned wine cellar where the wine is stored by vintage. You can cool off from the sauna in the separate shower room with a basin and bucket shower. A nice thing about this space is that it has its own courtyard. This provides it with lots of daylight while also maintaining privacy. On the first floor there's another spacious bedroom where guests can sleep over in style and comfort. Thanks to two large windows, this room is nice and light, and the sturdy beams provide the room with extra charm. Beautiful 7,000 m² garden with a number of barns Walk into the large garden from the cellar. It is almost 7,000 square metres in surface area. A garden with various terraces, a lawn, a natural pond, established trees and plants and all sorts of possibilities for relaxing. In the heated swimming pool (11 metres long and 1.5 metres deep) with an outdoor shower, for example. Or on the bowling green in the shade of the plane trees. There are various barns at the back of the garden. Two are interconnected. These barns provide many possibilities for development. They could be turned into staff accommodation, for example. We are happy to show you the possibilities. There is a further spacious barn about 5 metres high with a three-metre-high rolling door. Plenty of space to park a camping car or have a workshop. General information: • The house has afromosia hardwood window frames and HR++ insulating glass; • The house has concrete floors at ground floor and basement level but not upstairs. The upstairs floors are wood; • The pool house walls are brick to approx. 0.5 metres in height with a timber construction above. The exterior has oak cladding which requires little maintenance; • The ground floor has a natural stone floor; The first floor has wooden floors; • The ground floor is has underfloor heating. The first floor has convector heaters; • There are 40 solar panels; • The house has an extensive home automation system with which curtains, lighting, music, heating and the alarm system can be controlled remotely; • The house has mechanical ventilation and a central vacuuming system; • It would be possible to use it as a Bed and Breakfast; • Schools, sports facilities, etc. are close at hand; • Easy access to major roads, including ones to Belgium; • Breda airport is a short distance away. Hoogerheide: Hoogerheide is a lovely village in the province of North Brabant with a population of about 9,000. The village has a rich history and various amenities to make life easy. The village, located to the west of Woensdrecht, is next to the Belgian border. This means it offers the advantages of both Dutch and Belgian life. Hoogerheide has several primary schools, a library, sports clubs and a swimming pool. There is a secondary school just outside the village. There are all sorts of shops, supermarkets, restaurants and cafés in the centre of the village. The countryside around Hoogerheide is a real plus point. It is located on the edge of the beautiful, wooden Brabantse Wal area, a real paradise for walkers and cyclists. In addition to the beautiful nearby countryside nearby, its various facilities and rich history, the village is also known for its world-famous cyclo-cross race. The ‘Adrie van der Poel Grand Prix’, is named after the former cyclist who was born in the village. The event attracts thousands of visitors every year from the Netherlands and abroad. Conditions of sale: NEN2580 Measurement Guidelines The Measurement Guidelines are based on the NEN2580. The Measurement Guidelines are intended to provide a more uniform method of taking measurements in order to give an indication of the usable area. The Measurement Guidelines do not fully rule out any discrepancies in measurement results, due to differences in interpretation, or rounding off, or limitations in the carrying out of measurements, for instance. The basic premise is always "what you see is what you buy" and the object information has a lower priority. The purchase agreement is only legally valid after it has been signed A verbal agreement between the private seller and private buyer is not legally binding. This means that there is only a legally valid purchase once the private seller and private buyer have signed the purchase agreement. This stems from Article 7:2 of the Dutch Civil Code. A confirmation of the verbal agreement by email or a forwarded draft of the purchase agreement is also not considered a legally valid agreement. Security deposit or bank guarantee As Agnes Tomesen Makelaardij is affiliated with the NVM, use is made of the purchase agreement model as formulated by the NVM, VBO, the Dutch Consumers' Association (Consumentenbond) and the Vereniging Eigen Huis (Homeowners’ Association). Included as standard in this deed of sale is a security deposit or a bank guarantee amounting to 10% of the purchase price. Sales documentation This documentation has been carefully prepared by us, however, as a rule we are largely dependent on third parties for the accuracy of the information provided and therefore neither the seller nor we accept any liability. In conclusion: We appreciate that you are taking the trouble to read through the information about this property. If you wish to view the home, you are, of course, welcome to do so. Then we will show you around the house as it is currently furnished and laid out. The tour will take you through the present situation, ...
Аутентичный загородный дом с американским шармом «Загородный дом с очарованием американской виллы». Именно так описывали дом в телевизионной программе BinnensteBuiten. Нынешние владельцы спроектировали и построили этот дом с любовью. В результате получается красивое и уникальное сочетание стиля, атмосферы и элегантности. Зайдите внутрь и ощутите идеальный баланс между аутентичностью и современным комфортом. Всего в пятнадцати минутах езды от центра Берген-оп-Зум и в получасе езды от шумного Антверпена. Жизнь с прочными, натуральными материалами и красивыми деталями Впечатляющая подъездная дорога ведет нас мимо идиллического пруда с пристанью к передней части этого загородного дома. Соломенная белая башенка и специальная облицовка из дуба с оконными рамами афромозия – разновидность африканского тика, который становится серым под воздействием погодных условий – привлекают внимание. Первый взгляд на зал покажет вам, что внутри был продолжен аутентичный экстерьер. Дом полон прочных натуральных материалов и замечательных деталей. От бельгийского плиточного пола из твердого камня до стен, вымытых известью. И от дубовых балок до кирпичей Эйссел у костра. Это кирпичи, которые были спасены из старого замка. Уютная гостиная расположена в круглой башенке дома, откуда открывается прекрасный вид на сад. Откройте раздвижные двери и наслаждайтесь пребыванием на свежем воздухе. Особенности гостиной включают высокий потолок, дубовый мезонин и дровяной камин. Огромная кухня в центре дома Несколько скрытая обеденная зона - отличное место для приема пищи. Пройдите через аутентичные китайские двери и войдите на кухню. Пространство, которое нынешние владельцы описывают как сердце дома. На кухне есть встроенные дубовые шкафы и большой остров, содержащий еще больше места для хранения. В шкафах расположены большой двойной холодильник и двойная морозильная камера. Особенно выделяется старая коровья корыта, которая теперь используется в качестве раковины. Большая газовая плита Boretti на 6 конфорок стоит в стене с кухонными приборами. Здесь есть и другие кухонные приборы. Включая встроенную фритюрницу и духовку. Система домашней автоматизации управляется также из кухни. Эта система контролирует весь дом, от камер и освещения до температуры в каждой комнате. Подсобное помещение и гараж с кладовой для большого количества дополнительного хранения Холл, примыкающий к кухне, дает доступ к туалету, шкафу счетчиков, гаражу на две машины и подсобному помещению. Подсобное помещение оборудовано шкафами и сантехникой для стиральной и сушильной машин, а также умягчителем воды. В нем также есть раковина и столешница. В гараже есть две электрические раздвижные двери к приводу, встроенные шкафы и кладовая. Первый этаж с двумя спальнями и входом в башенную комнату Вернувшись в холл, поднимитесь по лестнице на второй этаж и поверните налево в сторону мезонина. Вы окажетесь в башенке: уникальной, просторной спальне под конструкцией крыши. Посмотрите вверх и полюбуйтесь строительством. Он был разрезан и построен вручную нынешними владельцами. Уникальный! Оглянитесь назад на антресоль и, если вы не боитесь высоты, вниз в гостиную. И через окна на дальней стороне с видом на привлекательный сад. Немного дальше вы пройдете мимо рабочего пространства по пути ко второй площадке. Здесь созданы отдельный туалет, ванная комната и две спальни. Главная спальня – это главная спальня, достойная большой буквы «М». Спальня очень просторная, светлая, удобная и привлекательная. Особенностями этого помещения являются высота крыши, наклонные стены и встроенные дубовые шкафы. Устройтесь на сиденье у окна у большого мансардного окна и наслаждайтесь видом с передней части дома. В роскошной ванной комнате есть ванна для двух человек, душевая кабина (с тропическим душем и ручным душем) и туалетный столик с двумя раковинами. Что здесь особенно бросается в глаза, так это специальная водостойкая штукатурка, известная как tadelakt, что в переводе с берберского означает «массировать» или «полировать». Домик у бассейна с «оздоровительным центром» и винным погребом Прогуляйтесь по проходу, который соединяет жилые помещения с домом у бассейна. Это место, где можно убежать от повседневного давления. Камин приглашает вас расслабиться у потрескивающего огня. А откройте раздвижные двери и окунитесь в бассейн. Этажом ниже вы найдете подвал, «наш оздоровительный центр», как его называют нынешние жильцы. После бодрящей тренировки вы по-настоящему насладитесь сауной. Затем следует угощение из винного погреба с кондиционером, где хранится вино для сбора урожая. Вы можете охладиться в сауне в отдельной душевой комнате с раковиной и душем с ведром. Приятной вещью в этом пространстве является то, что у него есть собственный внутренний двор. Это обеспечивает ему много дневного света, сохраняя при этом уединение. На втором этаже находится еще одна просторная спальня, где гости могут переночевать в стильной и комфортной обстановке. Благодаря двум большим окнам в этой комнате красиво и светло, а прочные балки придают комнате дополнительный шарм. Красивый сад площадью 7 000 м² с несколькими амбарами Прогуляйтесь в большой сад из погреба. Его площадь составляет почти 7 000 квадратных метров. Сад с различными террасами, газоном, природным прудом, усаженными деревьями и растениями и всевозможными возможностями для отдыха. Например, в бассейне с подогревом (11 метров в длину и 1,5 метра в глубину) с душем на открытом воздухе. Или на лужайке для боулинга в т...
Referens:
EDEN-T102744794
Land:
NL
Stad:
Hoogerheide
Postnummer:
4631 CP
Kategori:
Bostäder
Listningstyp:
Till salu
Fastighetstyp:
Hus & Enfamiljshus
Fastighets storlek:
393 m²
Tomt storlek:
6 561 m²
Rum:
7
Sovrum:
4
Badrum:
1
Garage:
1
Alarm:
Ja
Swimming pool:
Ja
