14 942 283 SEK
13 269 209 SEK
13 557 670 SEK
14 711 514 SEK
17 307 664 SEK
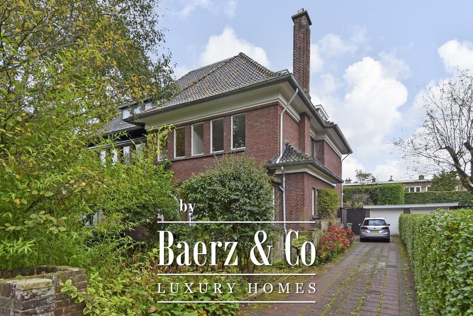
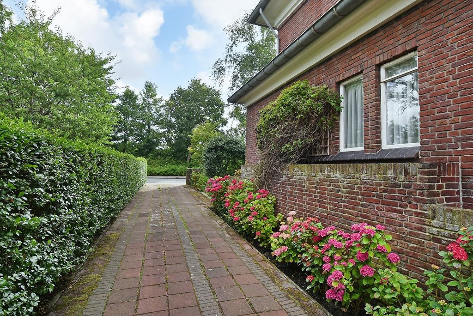

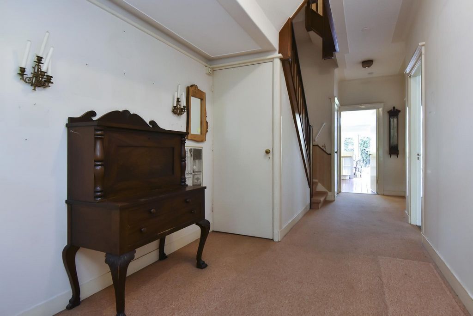

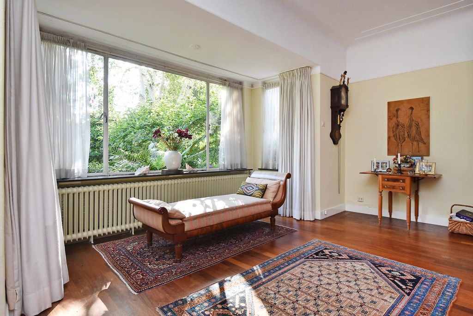
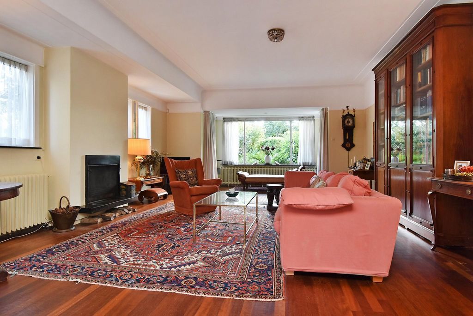

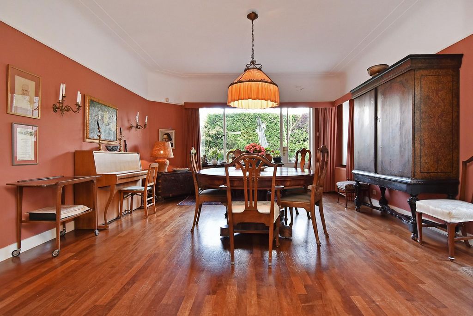
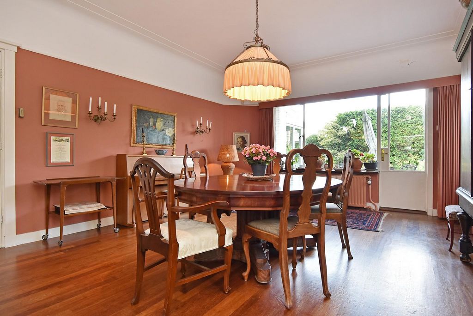
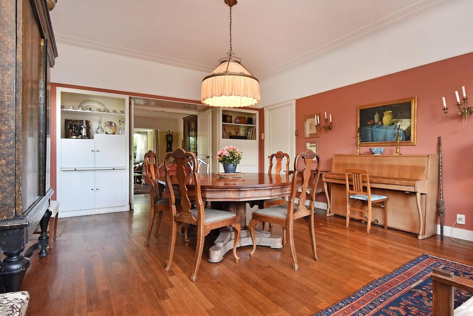
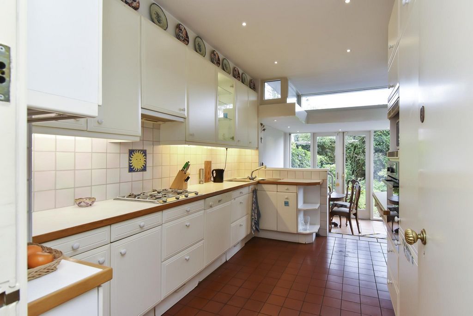
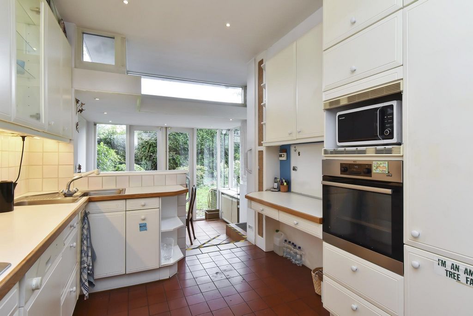
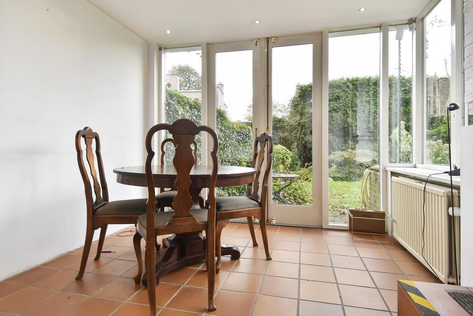


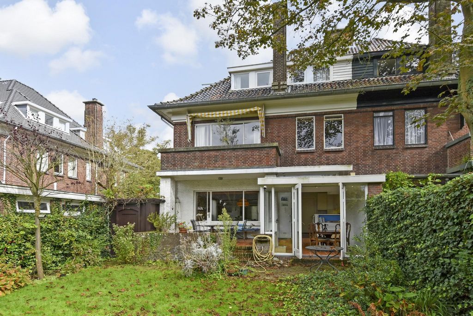
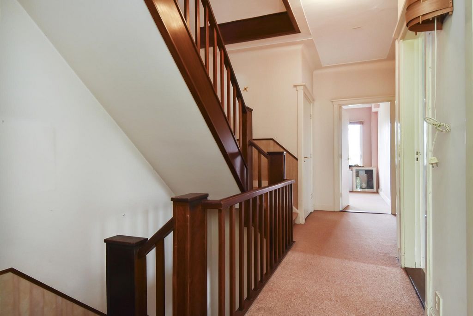
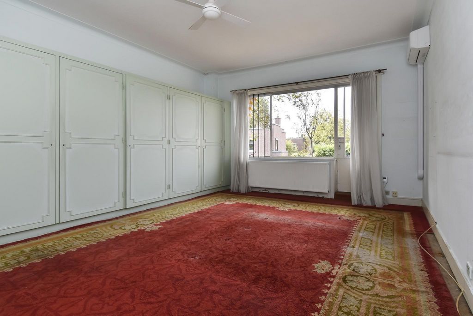

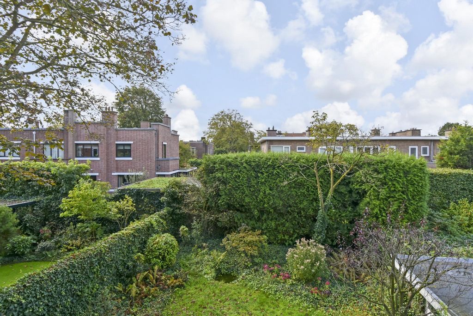
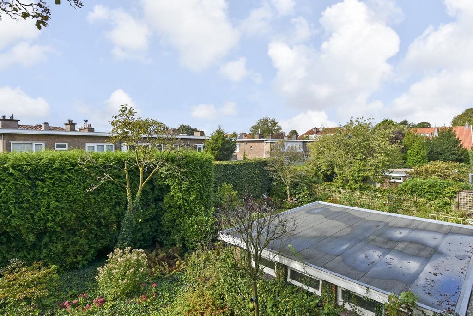
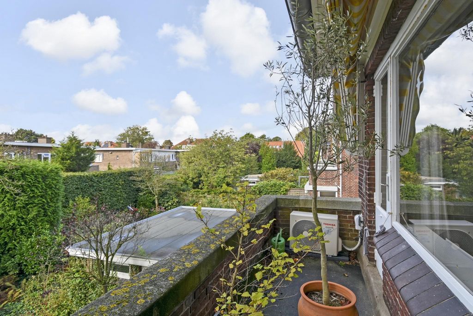
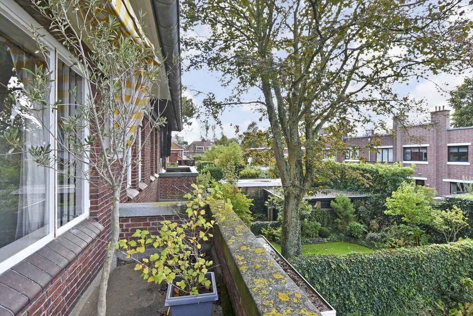

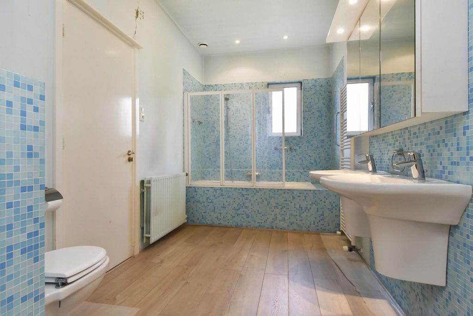
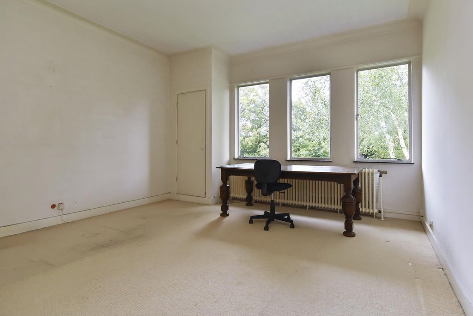

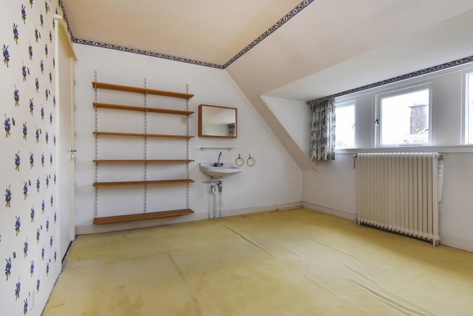


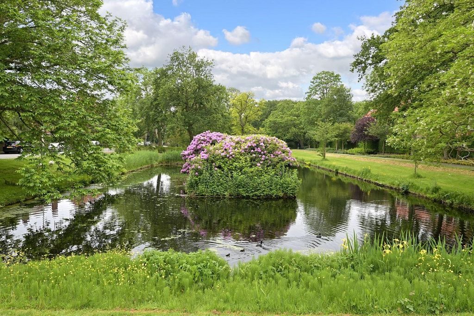
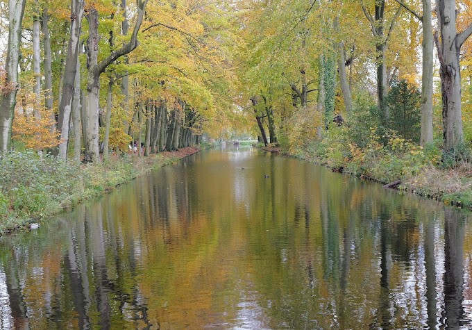
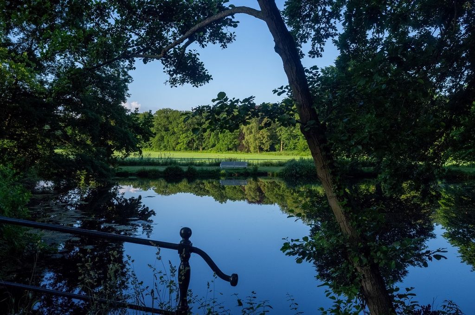
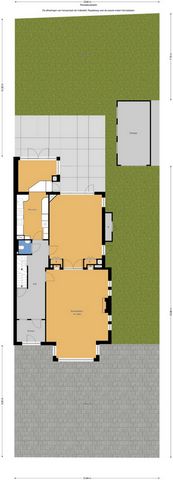
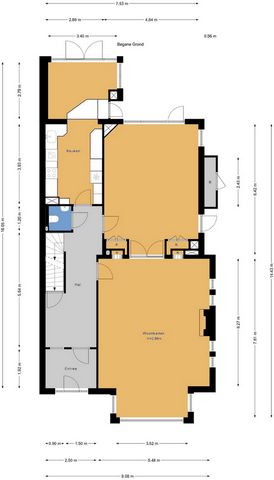
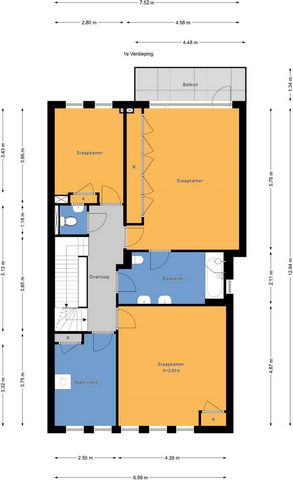

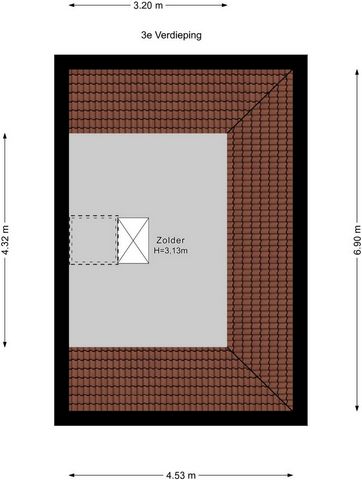
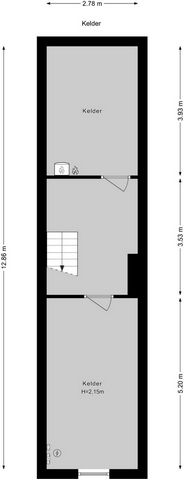

Situated in the highly sought-after Marlot neighbourhood, known for its parks and 1930s architecture, on the border between The Hague and Wassenaar. The location offers excellent access to parks, sports facilities, (international) schools, and the Haagse Bos. There are numerous nearby sports clubs offering hockey, tennis, golf, rugby, football, and archery. Both the beach and the city centre of The Hague are just a 15-minute cycle away, with the A12, A4, and A44 motorways just a 5-minute drive.Escape the hustle and bustle of city life and come home to a setting that offers both natural beauty and urban convenience.Layout:
ground floor: entrance, spacious hall with toilet, spacious bright living/dining room ensuite with fireplace, parquet floor, bay windows and access to the garden, spacious kitchen with built-in appliances, attached dining area with patio doors to the garden.Basement: consisting of three parts (including the boiler room).1st floor: landing, toilet, spacious bedroom at the rear with fitted wardrobes and door to balcony, rear side bedroom with cupboard, spacious bedroom at the front with air conditioning and cupboard, front side room (now laundry room), spacious bathroom with bath, 2 sinks and toilet;2nd floor: landing, spacious bedroom at the rear with fitted wardrobes, rear side bedroom, 2nd bathroom with shower, sink and toilet, 3rd bedroom at the front with dormer window.Attic: attic space.Additional information:
- freehold (approx. 505 m2)
- back garden on the southwest
- living area approx. 262 m2
- plenty of parking on the street and on site
- protected cityscape
- oil tank has been removed (with KIWA certificate)
- technical survey available
- the house needs to be modernized
- older construction, materials and seller non-occupancy disclaimers will be included in the purchase agreement Visa fler Visa färre Heerlijk licht en ruim opgezet halfvrijstaand herenhuis (ca. 262m2) met eigen oprit en poort naar een zonnige achtertuin op het zuidwesten met een uitgebouwd terras en keukenaanbouw. Hierdoor kunt u niet alleen tijdens lange zomeravonden, maar het hele jaar door van de tuin genieten. Aan de voorzijde is een rustige straat met volop parkeergelegenheid en uitzicht op een groenstrook met bomen. For English, see below.Dit unieke huis met maar liefst 6 slaapkamers heeft intern nog wel wat ‘liefde’ nodig. Het is een huis om lang van te genieten, net zoals de vorige bewoners hebben gedaan!Locatie:
Gelegen in de jaren 30 architectuur geliefde wijk Marlot, op de grens van Den Haag en Wassenaar, biedt deze woning uitstekende toegang tot parken, sportfaciliteiten, (internationale) scholen en het Haagse Bos. Vele sportverenigingen in de buurt voor hockey, tennis, golf, rugby, voetbal en handboog. Het strand en het centrum van Den Haag liggen op slechts 15 minuten fietsen, met de uitvalswegen A12, A4 en A44 op 5 minuten rijden.
Ontsnap in dit heerlijke familiehuis aan de drukte van de stad en kom thuis in een setting die zowel natuurlijk schoon als stedelijk gemak biedt.Indeling:
begane grond: entree, vestibule, ruime hal met toilet, ruime lichte woon-/eetkamer ensuite met open haard, parket, erkers en toegang naar de tuin, ruime keuken met inbouwapparatuur, aangebouwde eethoek met openslaande deuren naar de tuin.Kelder: bestaande uit drie delen (o.a. stookgedeelte).1e verdieping: overloop, toilet, ruime slaapkamer aan de achterzijde met kastenwand en deur naar balkon, achterzijslaapkamer met vaste kast, ruime slaapkamer aan de voorzijde met airco en vaste kast, voorzijkamer (thans wasruimte), tussengelegen ruime badkamer met ligbad, 2 wastafels en toilet;2e verdieping: overloop, ruime slaapkamer aan de achterzijde met vaste kasten, achterzijslaapkamer, 2e badkamer met douche, wastafel en toilet, 3e slaapkamer aan de voorzijde met dakkapel.Zolder: zolderruimte.Aanvullende informatie:
- eigen grond (ca. 505 m2)
- achtertuin op het zuidwesten
- woonoppervlak ca. 262 m2
- ruime parkeergelegenheid op straat en op eigen terrein
- beschermd stadsgezicht
- olietank is verwijderd (met KIWA-certificaat)
- bouwkundig inspectierapport aanwezig
- de woning dient gemoderniseerd te worden
- ouderdom- en materialen en verkoper niet bewoningclausulen zullen in koopovereenkomst worden opgenomen
- gelegen in een van de mooiste wijken van Den Haag en gebouwd in de stijl van de Nieuwe Haagse School A delightfully light and spacious semi-detached family home (approx. 262m2) with its own driveway and gate leading to a sunny, southwest-facing garden, complete with an extended terrace and kitchen extension. This allows you to enjoy the garden not only during long summer evenings but throughout the year. The front of the house faces a quiet street with ample parking and overlooks a green strip of trees.This unique six-bedroom house needs some internal TLC, but it is a home to enjoy for years, just as its previous owners have done!Location:
Situated in the highly sought-after Marlot neighbourhood, known for its parks and 1930s architecture, on the border between The Hague and Wassenaar. The location offers excellent access to parks, sports facilities, (international) schools, and the Haagse Bos. There are numerous nearby sports clubs offering hockey, tennis, golf, rugby, football, and archery. Both the beach and the city centre of The Hague are just a 15-minute cycle away, with the A12, A4, and A44 motorways just a 5-minute drive.Escape the hustle and bustle of city life and come home to a setting that offers both natural beauty and urban convenience.Layout:
ground floor: entrance, spacious hall with toilet, spacious bright living/dining room ensuite with fireplace, parquet floor, bay windows and access to the garden, spacious kitchen with built-in appliances, attached dining area with patio doors to the garden.Basement: consisting of three parts (including the boiler room).1st floor: landing, toilet, spacious bedroom at the rear with fitted wardrobes and door to balcony, rear side bedroom with cupboard, spacious bedroom at the front with air conditioning and cupboard, front side room (now laundry room), spacious bathroom with bath, 2 sinks and toilet;2nd floor: landing, spacious bedroom at the rear with fitted wardrobes, rear side bedroom, 2nd bathroom with shower, sink and toilet, 3rd bedroom at the front with dormer window.Attic: attic space.Additional information:
- freehold (approx. 505 m2)
- back garden on the southwest
- living area approx. 262 m2
- plenty of parking on the street and on site
- protected cityscape
- oil tank has been removed (with KIWA certificate)
- technical survey available
- the house needs to be modernized
- older construction, materials and seller non-occupancy disclaimers will be included in the purchase agreement