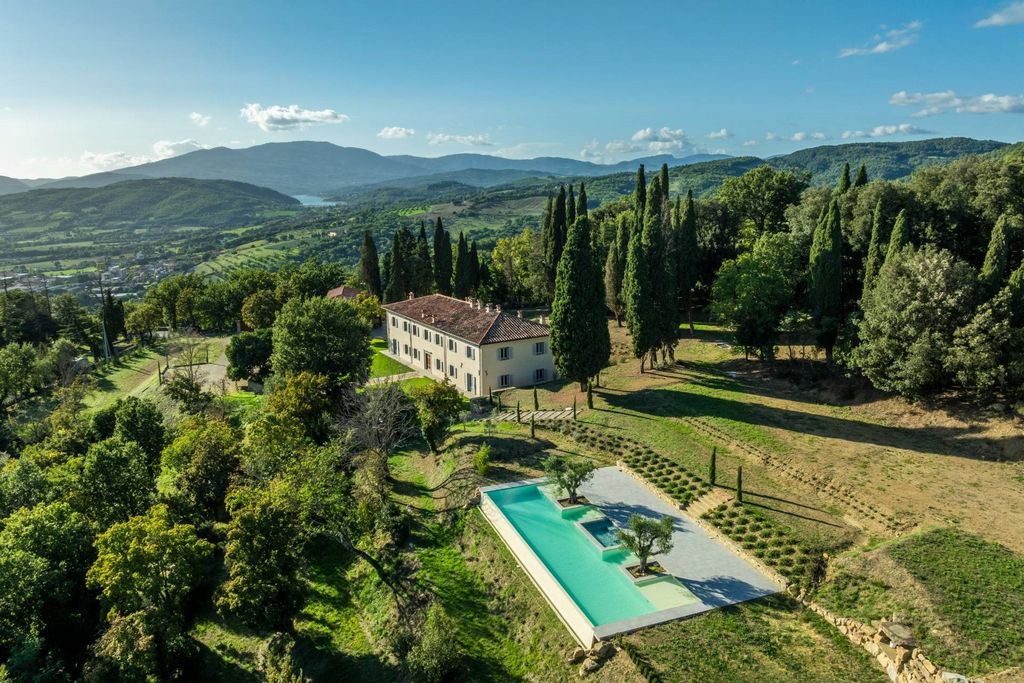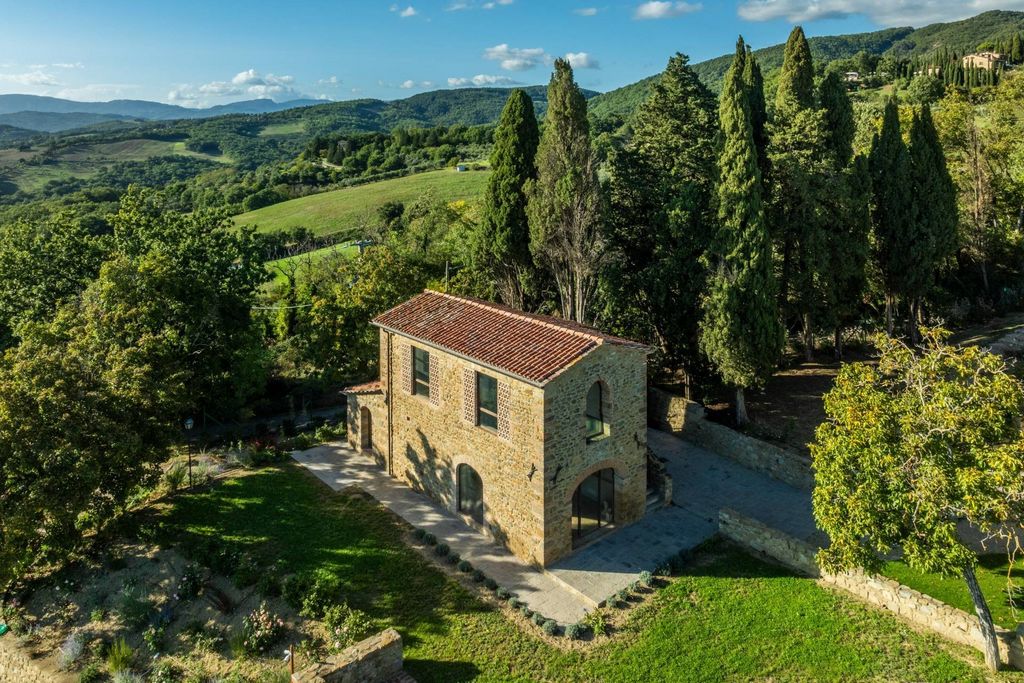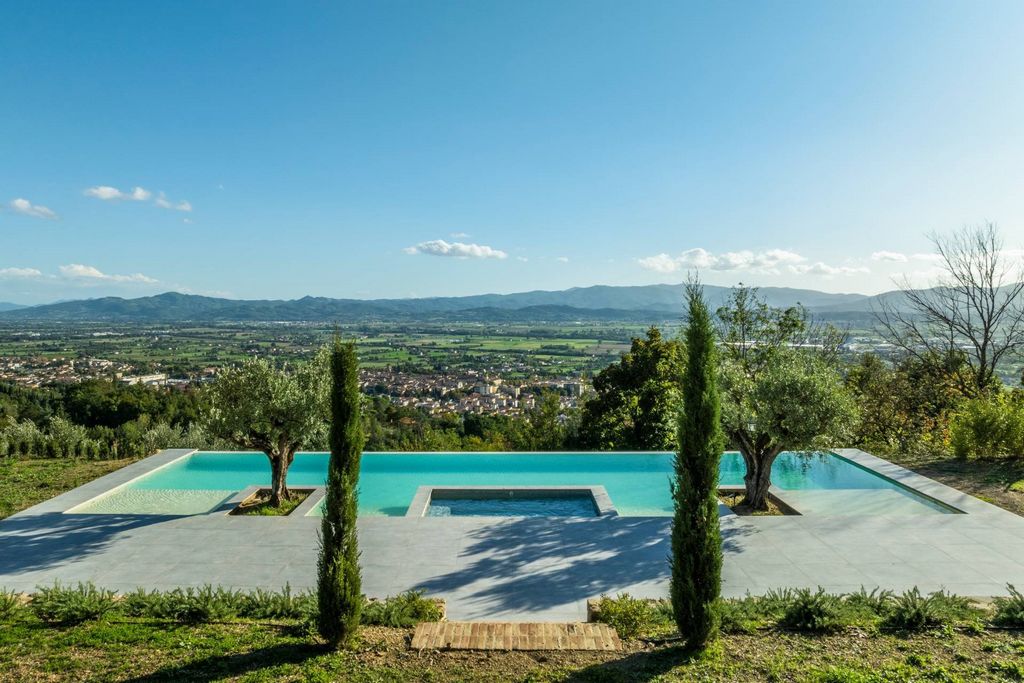BILDERNA LADDAS...
Hus & Enfamiljshus (Till salu)
Referens:
EDEN-T102246205
/ 102246205
Referens:
EDEN-T102246205
Land:
IT
Stad:
Sansepolcro
Postnummer:
52037
Kategori:
Bostäder
Listningstyp:
Till salu
Fastighetstyp:
Hus & Enfamiljshus
Fastighets storlek:
650 m²
Tomt storlek:
105 000 m²
Rum:
18
Sovrum:
6
Badrum:
7
Parkeringar:
1
Porttelefon:
Ja
Swimming pool:
Ja
Luftkonditionering:
Ja
REAL ESTATE PRICE PER M² IN NEARBY CITIES
| City |
Avg price per m² house |
Avg price per m² apartment |
|---|---|---|
| Arezzo | 21 320 SEK | 27 605 SEK |
| Marche | 21 164 SEK | 28 994 SEK |
| Toscana | 25 898 SEK | 36 251 SEK |
| Lucca | 26 486 SEK | 39 113 SEK |
| Italia | 22 957 SEK | 35 317 SEK |
| Abruzzo | 16 674 SEK | 25 208 SEK |
| Venezia | - | 60 245 SEK |
| Pescara | 16 532 SEK | 23 870 SEK |
| Lazio | 24 146 SEK | 41 722 SEK |
| Bastia | - | 28 554 SEK |
| Veneto | 19 780 SEK | 34 450 SEK |






Features:
- Intercom
- Garden
- Parking
- SwimmingPool
- Air Conditioning Visa fler Visa färre EIGENTUMSBESCHREIBUNG Eingebettet auf einem Panoramahügel, nur 5 Autominuten vom historischen Zentrum von Sansepolcro entfernt, bieten wir diese prestigeträchtige Villa aus dem späten 19. Jahrhundert mit Nebengebäude und Swimmingpool an, die den Charme von Häusern aus dem 19. Jahrhundert mit dem Komfort modernster Technologien verbindet. Schaffung einer einzigartigen und einladenden Atmosphäre. Die Villa verfügt über eine Gesamtfläche von 580 m2, verteilt auf zwei Ebenen. Der Haupteingang führt zu einem majestätischen Wohnbereich, der durch gemauerte Bögen unterteilt ist, die die Räume elegant trennen. Links vom Eingang finden wir vier Räume, die sich ideal als Wohnzimmer und Wohnbereich nutzen lassen; Auf der rechten Seite haben wir drei Räume: eine große Wohnküche, ein formelles Esszimmer und einen Ruhebereich mit Kamin sowie ein Servicebad für das Erdgeschoss. Zwei Treppen führen in die obere Etage, wo der Schlafbereich in zwei Flügel unterteilt ist. Im ebenfalls symmetrisch aufgeteilten Erdgeschoss befinden sich insgesamt vier Schlafzimmer, die jeweils mit einem begehbaren Kleiderschrank und einem Badezimmer en Suite ausgestattet sind. Eines der Schlafzimmer wird zusätzlich durch ein schönes Zwischengeschoss aus Holz bereichert, das für einen Hauch von Wärme und Funktionalität sorgt. Die intelligente Raumaufteilung gewährleistet maximale Privatsphäre und Komfort, auch dank der großen Abmessungen jedes einzelnen Zimmers. Einen zusätzlichen Wohnraum bietet der elegante Anbau, bestehend aus zwei unabhängigen Studio-Apartments mit eigenem Bad. Es gibt auch einen dritten separaten Raum, der für ein kleines SPA eingerichtet ist. Das Grundstück umfasst außerdem ein Restvolumen von ca. 70 m2, ideal für den Bau eines Poolhauses oder einer überdachten Garage. ZUSTAND UND AUSFÜHRUNGEN Im Jahr 2022 komplett renoviert, wurde viel Wert auf alle Details gelegt. Der handgefertigte sechseckige Terrakottafliesenboden, die freiliegenden Holzbalken, die Terrakottafliesen und die prächtigen lokalen Steinkamine verleihen den Innenräumen Authentizität und Charakter und unterstreichen den historischen Charme des Anwesens. Die Villa verfügt über eine hohe Energieeffizienz dank der dicken Wände, die eine hervorragende Wärmedämmung gewährleisten, und der Wärmepumpe, die die Heizung und Kühlung verwaltet und so für Komfort zu jeder Jahreszeit sorgt. Die zahlreichen Fenster durchfluten die Räume mit natürlichem Licht und verleihen den Innenräumen eine luftige und helle Atmosphäre mit angenehmen Ausblicken auf den üppigen Garten und das darunter liegende Tal. AUSSENRÄUME Das eingezäunte Grundstück rund um das Grundstück, ausgestattet mit drei unabhängigen Eingängen, ist ca. 1,5 Hektar groß. Der wunderschön gepflegte Garten ist mit Zier- und Aromapflanzen, markanten Steinmauern, Bewässerungssystem und Beleuchtung geschmückt. Oberhalb der Villa vervollständigt ein bezaubernder, von Bäumen gesäumter Park mit jahrhundertealten Pflanzen den Charme der Landschaft und bietet angenehme schattige Bereiche, die sich ideal für entspannende Spaziergänge eignen. Unter den Juwelen in der Krone des Anwesens sticht der faszinierende 20-Meter-Infinity-Pool mit Panoramablick auf das Tal hervor, der mit zwei großen Sonnenstränden ausgestattet ist, die von jahrhundertealten Olivenbäumen eingerahmt sind. Im Zentrum bietet ein Hydromassagebereich Platz für bis zu 12 Personen und vereint Ästhetik und Komfort in einem unvergesslichen Ambiente. NUTZEN UND POTENZIALITÄT Die einzigartige Villa stellt eine perfekte Balance zwischen Tradition und Moderne dar, eingebettet in eine Oase der Ruhe, aber nur wenige Minuten von allen Dienstleistungen entfernt. Daher eignet es sich als prestigeträchtiger Wohnsitz oder als erstklassiger Gastronomiebetrieb.
Features:
- Intercom
- Garden
- Parking
- SwimmingPool
- Air Conditioning DESCRIPCIÓN DE LA PROPIEDAD Ubicada en una colina panorámica a sólo 5 minutos en coche del centro histórico de Sansepolcro, ofrecemos esta prestigiosa villa de finales del siglo XIX con anexo y piscina, que combina el encanto de las casas del siglo XIX con el confort de las tecnologías más modernas. creando un ambiente único y acogedor. La villa tiene una superficie total de 580 m2 distribuidos en dos niveles. La entrada principal conduce a una majestuosa sala de estar dividida por arcos de mampostería que separan elegantemente las habitaciones. A la izquierda de la entrada encontramos cuatro estancias ideales para utilizar como salas de estar y zonas de estar; a la derecha tenemos tres estancias: una amplia cocina office, un comedor formal y una zona de relax con chimenea, además de un baño de servicio en la planta baja. Dos escaleras conducen a la planta superior, donde la zona de noche se divide en dos alas. La primera planta, también dividida simétricamente, alberga un total de cuatro dormitorios, cada uno de ellos equipado con vestidor y baño en suite. Uno de los dormitorios se enriquece además con un precioso altillo de madera, que añade un toque de calidez y funcionalidad. La inteligente distribución de los espacios garantiza la máxima privacidad y confort, gracias también a las importantes dimensiones de cada una de las estancias. Un espacio habitable adicional lo proporciona el elegante anexo, que consta de dos apartamentos tipo estudio independientes con baño privado. También hay una tercera sala independiente habilitada para un pequeño SPA. La propiedad también incluye un volumen residual de aproximadamente 70 m2 ideal para la construcción de una casa de piscina o un garaje cubierto. ESTADO Y ACABADOS Completamente renovado en 2022, se prestó gran atención a todos los detalles. El suelo de baldosas de terracota hexagonal hecho a mano, las vigas de madera vistas, las baldosas de terracota y las suntuosas chimeneas de piedra local añaden autenticidad y carácter a los interiores y realzan el encanto histórico de la propiedad. La villa tiene una alta eficiencia energética gracias a los gruesos muros, que garantizan un excelente aislamiento térmico y a la bomba de calor que gestiona la calefacción y la refrigeración, garantizando el confort en todas las estaciones. Las numerosas ventanas inundan las habitaciones con luz natural, dando a los interiores una atmósfera aireada y luminosa, con agradables vistas al exuberante jardín y al valle. ESPACIOS EXTERIORES El terreno vallado alrededor de la propiedad, equipado con tres entradas independientes, es de aproximadamente 1,5 hectáreas. El jardín, muy bien cuidado, está adornado con plantas ornamentales y aromáticas, destacados muros de piedra, sistema de riego e iluminación. Encima de la villa, un encantador parque arbolado con plantas centenarias completa el encanto paisajístico, ofreciendo agradables zonas de sombra ideales para relajantes paseos. Entre las joyas de la propiedad destaca la fascinante piscina Infinity de 20 metros con una vista panorámica del valle, dotada de dos grandes playas para tomar el sol enmarcadas por olivos centenarios. En el centro, una zona de hidromasaje con capacidad para 12 personas, combina estética y confort en un entorno inolvidable. USO Y POTENCIALIDAD Única en su tipo, la villa representa un equilibrio perfecto entre tradición y modernidad inmersa en un oasis de paz pero a sólo unos minutos de todos los servicios. Por tanto, es apto como residencia de prestigio o como negocio de hostelería de primer nivel.
Features:
- Intercom
- Garden
- Parking
- SwimmingPool
- Air Conditioning DESCRIPTION DE LA PROPRIÉTÉ Nichée sur une colline panoramique à seulement 5 minutes en voiture du centre historique de Sansepolcro, nous vous proposons cette prestigieuse villa de la fin du XIXe siècle avec annexe et piscine, qui allie le charme des demeures du XIXe siècle au confort des technologies les plus modernes, créant une atmosphère unique et accueillante. La villa s'étend sur une superficie totale de 580 m2 répartie sur deux niveaux. L'entrée principale mène à un majestueux espace de vie divisé par des arcs en maçonnerie qui séparent élégamment les pièces. À gauche de l'entrée, nous trouvons quatre pièces idéales pour être utilisées comme salons et espaces de vie ; sur la droite, nous avons trois pièces : une grande cuisine dînatoire, une salle à manger formelle et un espace détente avec cheminée, ainsi qu'une salle de bain de service pour le rez-de-chaussée. Deux escaliers mènent à l'étage supérieur où l'espace nuit est divisé en deux ailes. Le premier étage, également divisé symétriquement, abrite un total de quatre chambres, chacune équipée d'un dressing et d'une salle de bains privative. L'une des chambres est encore enrichie par une jolie mezzanine en bois, ajoutant une touche de chaleur et de fonctionnalité. La disposition intelligente des espaces assure un maximum d'intimité et de confort, grâce également aux dimensions importantes de chacune des pièces. Un espace de vie supplémentaire est fourni par l'élégante annexe, composée de deux studios indépendants avec salle de bain privée. Il y a aussi une troisième pièce séparée aménagée pour un petit SPA. La propriété comprend également un volume résiduel d'environ 70 m2 idéal pour la construction d'un pool house ou d'un garage couvert. ÉTAT ET FINITIONS Entièrement rénové en 2022, une grande attention a été portée à tous les détails. Le sol en tomettes hexagonales faites à la main, les poutres en bois apparentes, les tomettes en terre cuite et les somptueuses cheminées en pierre de pays ajoutent authenticité et caractère aux intérieurs et rehaussent le charme historique de la propriété. La villa a une haute efficacité énergétique grâce aux murs épais, qui assurent une excellente isolation thermique et à la pompe à chaleur qui gère le chauffage et le refroidissement, assurant le confort en toute saison. Les nombreuses fenêtres inondent les pièces de lumière naturelle, conférant aux intérieurs une atmosphère aérée et lumineuse, avec une vue agréable sur le jardin luxuriant et la vallée en contrebas. ESPACES EXTÉRIEURS Le terrain clôturé autour de la propriété, équipé de trois entrées indépendantes, fait environ 1,5 hectares. Le jardin magnifiquement entretenu est orné de plantes ornementales et aromatiques, de murs en pierre proéminents, d'un système d'irrigation et d'un éclairage. Au-dessus de la villa, un charmant parc arboré aux plantes centenaires complète le charme du paysage, offrant d'agréables espaces ombragés propices à des promenades reposantes. Parmi les joyaux de la propriété, la fascinante piscine à débordement de 20 mètres se distingue par une vue panoramique sur la vallée, équipée de deux grandes plages de bronzage encadrées d'oliviers centenaires. Au centre, un espace d'hydromassage peut accueillir jusqu'à 12 personnes, alliant esthétique et confort dans un cadre inoubliable. UTILISATION ET POTENTIALITÉ Unique en son genre, la villa représente un équilibre parfait entre tradition et modernité immergée dans une oasis de paix mais à quelques minutes de tous les services. Elle convient donc comme résidence de prestige ou comme entreprise hôtelière de haut niveau.
Features:
- Intercom
- Garden
- Parking
- SwimmingPool
- Air Conditioning DESCRIZIONE PROPRIETA Adagiata su un poggio panoramico, a soli 5 minuti dauto dal centro storico di Sansepolcro in Toscana, proponiamo in vendita questa prestigiosa villa di fine 800 con piscina a sfioro. La vista mozzafiato e il perfetto connubio tra storia e comfort moderni rendono questa prestigiosa proprietà un'oasi esclusiva immersa in un fascino senza tempo. LAYOUT INTERNO La villa si estende su una superficie di circa 580 mq distribuiti su due livelli. Al piano terra, lingresso principale conduce ad una maestosa zona giorno dove archi in muratura suddividono elegantemente gli ambienti. I numerosi spazi interni e la generosa metratura offrono infinite possibilità per creare una spaziosa zona living personalizzata, su misura per ogni esigenza di stile e comfort. A completare il piano, un'ampia cucina abitabile, sala da pranzo, soggiorno con camino, e un bagno servizio degli ospiti. Al piano primo troviamo la zona notte, composta da quattro camere da letto ciascuna dotata di cabina armadio e bagno en-suite e una delle quali è inoltre impreziosita da un meraviglioso soppalco in legno. Arricchisce la proprietà un'elegante dependance, composta da due camere indipendenti con bagno en-suite e un ulteriore ambiente predisposto per una piccola SPA. Oltre ad una cubatura residua di circa 70 mq, ideale per la realizzazione di una pool house o un garage coperto. STATO E FINITURE Interamente ristrutturata nel 2022 con l'utilizzo di materiali di altissima qualità e grande cura di ogni dettaglio, la villa presenta elementi tipici della zona come pavimenti in cotto esagonale realizzato a mano, travi in legno a vista, pianelle in terracotta e suntuosi camini in pietra locale donano carattere storico e autenticità all'abitazione. Dispone inoltre di un'alta efficienza energetica garantita dalle spesse murature che assicurano un eccellente isolamento termico e alla pompa di calore che gestisce riscaldamento e raffrescamento, garantendo comfort in ogni stagione. SPAZI ESTERNI La villa gode di un ampio e curato giardino di circa un ettaro e mezzo completamente delimitato, servito da tre ingressi indipendenti e da impianto di irrigazione e illuminazione. Un suggestivo parco alberato con piante secolari e un uliveto composto da circa 100 piante completano il fascino paesaggistico, regalando gradevoli aree ombreggiate ideali per passeggiate rilassanti. Magnifica la piscina Infinity di 20 metri con vista panoramica sulla vallata, dotata di due ampie spiagge prendisole incorniciate da ulivi secolari. Al centro, una zona idromassaggio in grado di ospitare fino a 12 persone, unendo estetica e comfort in una cornice indimenticabile. UTILIZZO E POTENZIALITA Unica nel suo genere, questa dimora rappresenta un perfetto equilibrio tra tradizione e modernità a pochi minuti da tutti i servizi. Perfetta sia come residenza di prestigio che come attività ricettiva di alto livello.
Features:
- Intercom
- Garden
- Parking
- SwimmingPool
- Air Conditioning PROPERTY DESCRIPTION Nestled on a panoramic hill just 5 minutes by car from the historic center of Sansepolcro, we offer this prestigious late 19th century villa with annex and swimming pool, which combines the charm of 19th century homes with the comfort of the most modern technologies, creating a unique and welcoming atmosphere. The villa covers a total area of 580 square meters distributed on two levels. The main entrance leads to a majestic living area divided by brick arches that elegantly separate the rooms. To the left of the entrance we find four rooms ideal for use as living rooms and living areas; to the right we have three rooms: a large eat-in kitchen, a formal dining room and a relaxation area with fireplace, as well as a service bathroom for the ground floor. Two staircases lead to the upper floor where the sleeping area is divided into two wings. The first floor, also divided symmetrically, hosts a total of four bedrooms, each equipped with a walk-in closet and en-suite bathroom. One of the bedrooms is further enriched by a lovely wooden mezzanine, adding a touch of warmth and functionality. The intelligent layout of the spaces ensures maximum privacy and comfort, thanks also to the important dimensions of each of the bedrooms. An additional living space is provided by the elegant annex, composed of two independent studios with private bathroom. There is also a third separate room set up for a small SPA. The property also includes a residual volume of approximately 70 m2 ideal for the construction of a pool house or a covered garage. STATE AND FINISHES Completely renovated in 2022, great attention has been paid to all details. The hand-crafted hexagonal terracotta tiled floors, exposed wooden beams, terracotta tiles and sumptuous fireplaces in local stone add authenticity and character to the interiors and enhance the historic charm of the property. The villa has a high energy efficiency thanks to the thick walls, which ensure excellent thermal insulation and the heat pump that manages heating and cooling, ensuring comfort in every season. Numerous windows flood the rooms with natural light, giving the interiors a bright and airy feel, with pleasant views of the lush garden and the valley below. OUTDOOR SPACES The fenced land around the property, equipped with three independent entrances, is about 1.5 hectares. The magnificently maintained garden is adorned with ornamental and aromatic plants, important stone walls, irrigation system and lighting. Above the villa, a charming tree-lined park with centuries-old plants completes the landscape charm, offering pleasant shaded areas ideal for relaxing walks. Among the jewels in the crown of the property, stands out the fascinating 20-meter Infinity pool with panoramic views of the valley, equipped with two large sunbathing beaches framed by centuries-old olive trees. In the center, a hydromassage area can accommodate up to 12 people, combining aesthetics and comfort in an unforgettable setting. USE AND POTENTIAL Unique in its kind, the villa represents a perfect balance between tradition and modernity immersed in an oasis of peace but just a few minutes from all services. Therefore, it lends itself as a prestigious residence or as a top-level hospitality business.
Features:
- Intercom
- Garden
- Parking
- SwimmingPool
- Air Conditioning