BILDERNA LADDAS...
Hus & Enfamiljshus (Till salu)
8 r
237 m²
Referens:
EDEN-T101920091
/ 101920091
Referens:
EDEN-T101920091
Land:
IT
Stad:
Chieti
Postnummer:
66100
Kategori:
Bostäder
Listningstyp:
Till salu
Fastighetstyp:
Hus & Enfamiljshus
Fastighets storlek:
237 m²
Rum:
8
AVERAGE HOME VALUES IN CHIETI
REAL ESTATE PRICE PER M² IN NEARBY CITIES
| City |
Avg price per m² house |
Avg price per m² apartment |
|---|---|---|
| Pescara | 15 810 SEK | 21 767 SEK |
| Abruzzo | 13 934 SEK | 20 346 SEK |
| Lazio | 23 238 SEK | 37 161 SEK |
| Italia | 19 568 SEK | 26 170 SEK |
| Marche | 17 913 SEK | 25 595 SEK |
| Arezzo | 22 096 SEK | 22 155 SEK |
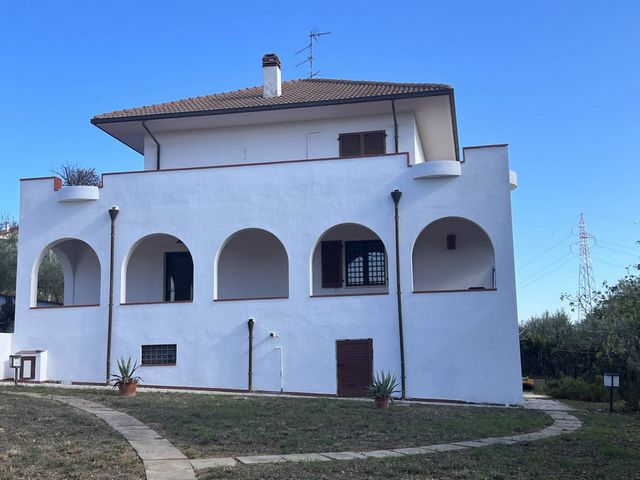
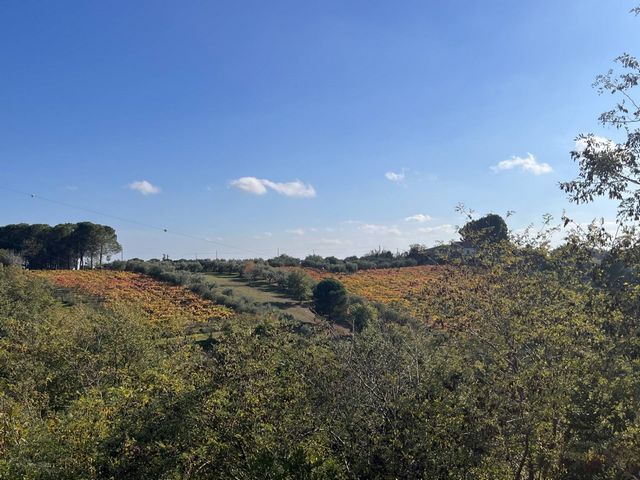
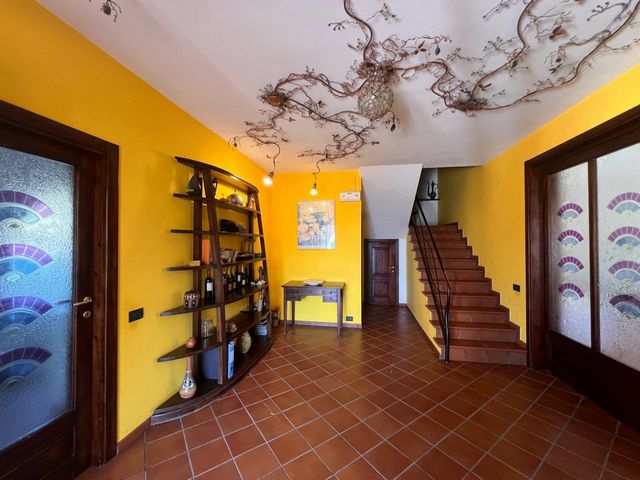

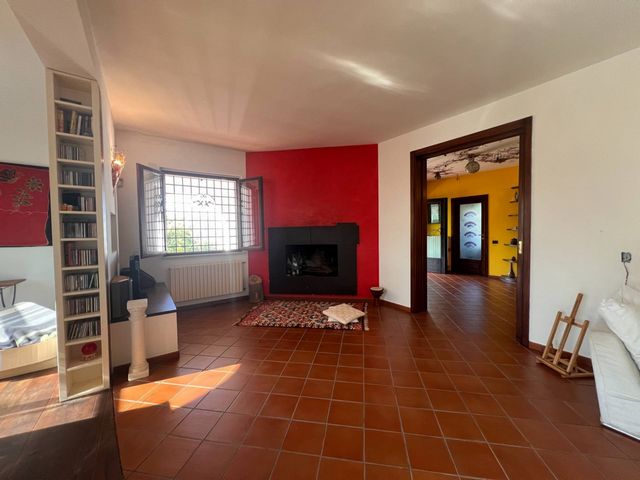
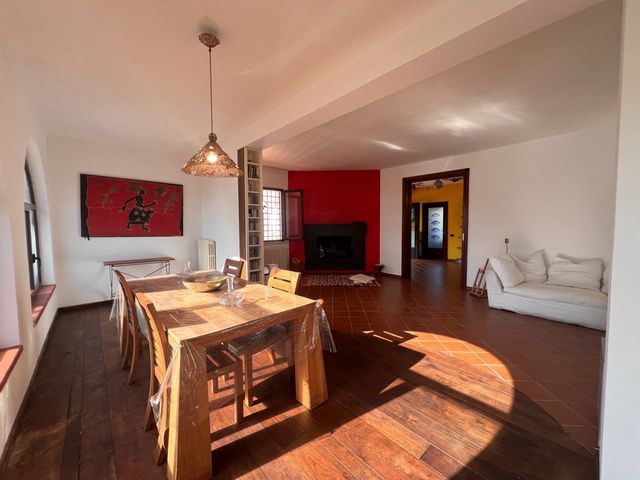
With its clean and essential lines, this real estate proposal welcomes you with a finely rustic and well-studied style: the porch with vaulted openings, the terracotta floors, the wrought iron details. Everything is coherent and functional to create a large and well-articulated plan, composed as follows:
. First level: very large living area with fireplace, kitchen and bathroom.
. Second level: 3 bedrooms, a bathroom, an all-round terrace with a crazy view!
. Finished basement, to be used as a laundry room, cellar, storage room or other.
The large vaulted windows in the living area are a truly characteristic detail for the beauty, shape and light they let in!
Wrought iron details such as the stair railing are a very romantic element that creates a beautiful connection with the upper floor. The terracotta floor, which we find almost in continuity in all rooms, creates a warm and coherent atmosphere.
Outside, the huge land/garden that surrounds the house - about 500 square meters - is a large oasis that can be exploited in a thousand different ways!
Its large size, its privacy and its panoramic view of the surrounding hills, in fact, allow you to really experience it fully and all year round.
The proposed real estate solution is truly unique for those looking for the comfort and beauty of nature, their ideal home.
Call us now for an appointment and to discover it live: ...
... We guide you home!
FOLLOW OUR SOCIAL CHANNELS TO STAY UP TO DATE:
IG @coldwellbanker_pescara
FB @Coldwell Banker Pescara S.M. Visa fler Visa färre Casa singola su due livelli, con giardino di circa 500mq, immersa nelle bellissime colline di Chieti, nei pressi di Villa Pini.
Con le sue linee pulite ed essenziali, questa proposta immobiliare accoglie con uno stile finemente rustico e ben studiato: il porticato con le aperture a volta, i pavimenti in cotto, i dettagli in ferro battuto. Tutto è coerente e funzionale per dare vita a una planimetria ampia e ben articolata, così composta:
. Primo livello: grandissima zona giorno con camino, cucina abitabile un bagno.
. Secondo livello: 3 camere, un bagno, un terrazzino a tutto tondo con un panorama pazzesco!
. Piano seminterrato rifinito, da utilizzare come lavanderia, cantina, locale da sgombero o altro.
Le grandi vetrate a volta nella zona giorno sono un dettaglio davvero caratteristico per la bellezza, la forma e la luce che fanno entrare!
I dettagli in ferro battuto come la ringhiera delle scale sono un elemento molto romantico che crea una bella connessione con il piano superiore. Il pavimento in cotto, che troviamo quasi in continuità in tutti gli ambienti crea un'atmosfera calda e coerente.
All'esterno il grandissimo terreno/giardino che circonda la casa - di circa 500 mq - è una grande oasi che può essere sfruttata in mille modi diversi!
La sua ampia metratura, la sua riservatezza e la sua vista panoramica sulle colline circostanti, infatti, permettono di viverlo davvero appieno e tutto l'anno.
La soluzione immobiliare proposta è davvero unica per chi cerca nel comfort e nella bellezza della natura, la sua casa ideale.
Chiamaci subito per un appuntamento e per scoprirla dal vivo: ...
... Noi Ti Guidiamo Verso Casa!
SEGUI I NOSTRI CANALI SOCIAL PER ESSERE SEMPRE AGGIORNATO:
IG @coldwellbanker_pescara
FB @Coldwell Banker Pescara S.M. Detached house on two levels, with garden of about 500sqm, nestled in the beautiful hills of Chieti, near Villa Pini.
With its clean and essential lines, this real estate proposal welcomes you with a finely rustic and well-studied style: the porch with vaulted openings, the terracotta floors, the wrought iron details. Everything is coherent and functional to create a large and well-articulated plan, composed as follows:
. First level: very large living area with fireplace, kitchen and bathroom.
. Second level: 3 bedrooms, a bathroom, an all-round terrace with a crazy view!
. Finished basement, to be used as a laundry room, cellar, storage room or other.
The large vaulted windows in the living area are a truly characteristic detail for the beauty, shape and light they let in!
Wrought iron details such as the stair railing are a very romantic element that creates a beautiful connection with the upper floor. The terracotta floor, which we find almost in continuity in all rooms, creates a warm and coherent atmosphere.
Outside, the huge land/garden that surrounds the house - about 500 square meters - is a large oasis that can be exploited in a thousand different ways!
Its large size, its privacy and its panoramic view of the surrounding hills, in fact, allow you to really experience it fully and all year round.
The proposed real estate solution is truly unique for those looking for the comfort and beauty of nature, their ideal home.
Call us now for an appointment and to discover it live: ...
... We guide you home!
FOLLOW OUR SOCIAL CHANNELS TO STAY UP TO DATE:
IG @coldwellbanker_pescara
FB @Coldwell Banker Pescara S.M.