BILDERNA LADDAS...
Hus & Enfamiljshus (Till salu)
Referens:
EDEN-T101293177
/ 101293177
Referens:
EDEN-T101293177
Land:
NL
Stad:
Harlingen
Postnummer:
8862 LB
Kategori:
Bostäder
Listningstyp:
Till salu
Fastighetstyp:
Hus & Enfamiljshus
Fastighets storlek:
172 m²
Tomt storlek:
653 m²
Rum:
7
Sovrum:
4
Badrum:
1
Parkeringar:
1


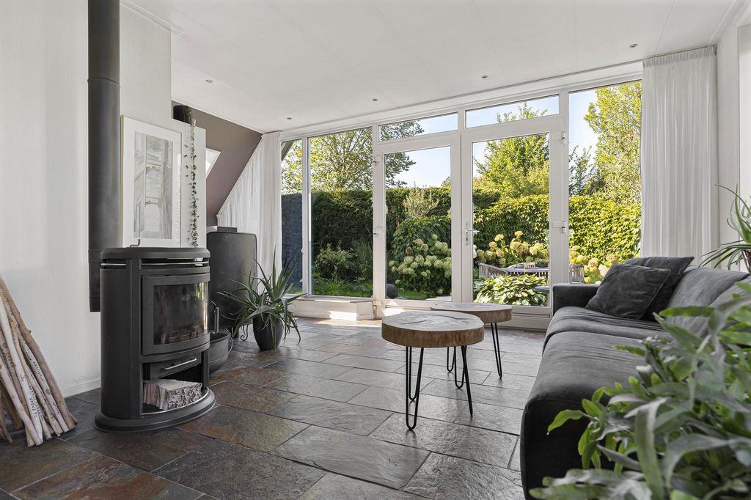


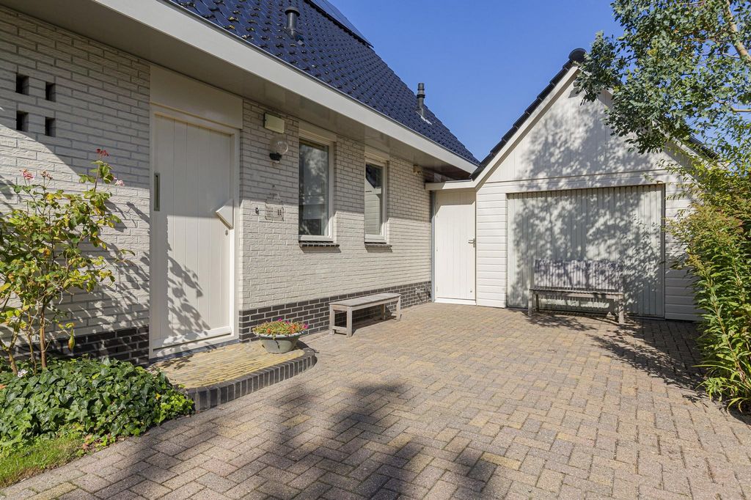










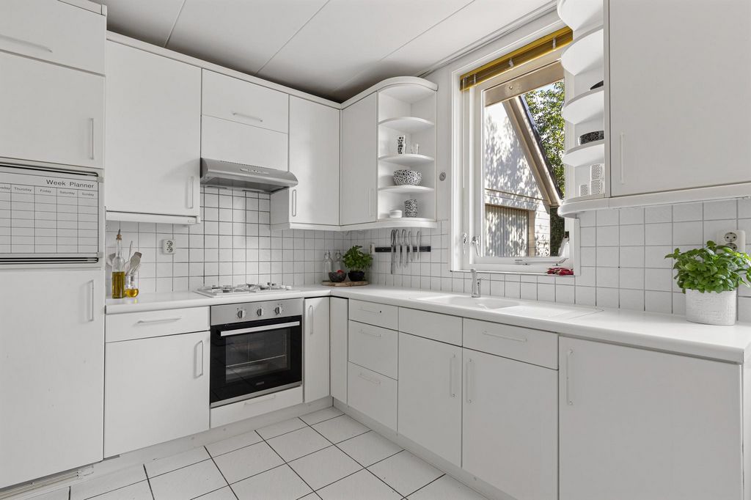


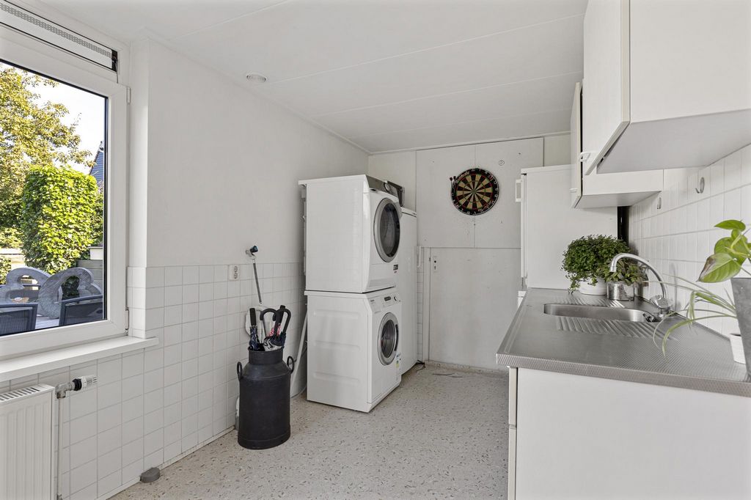
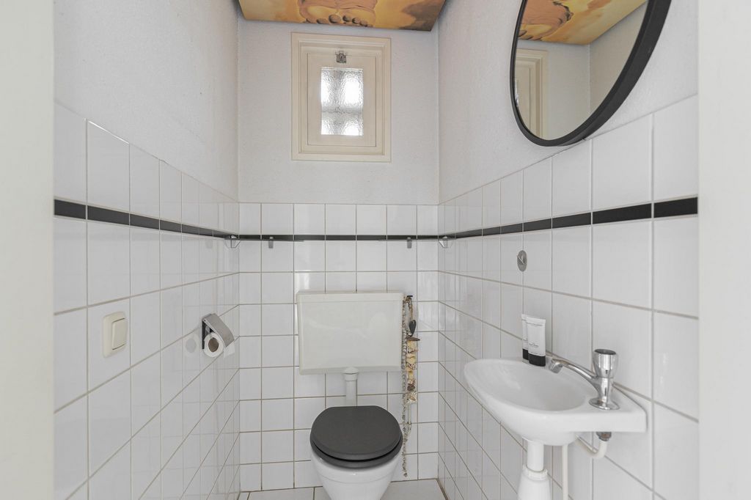



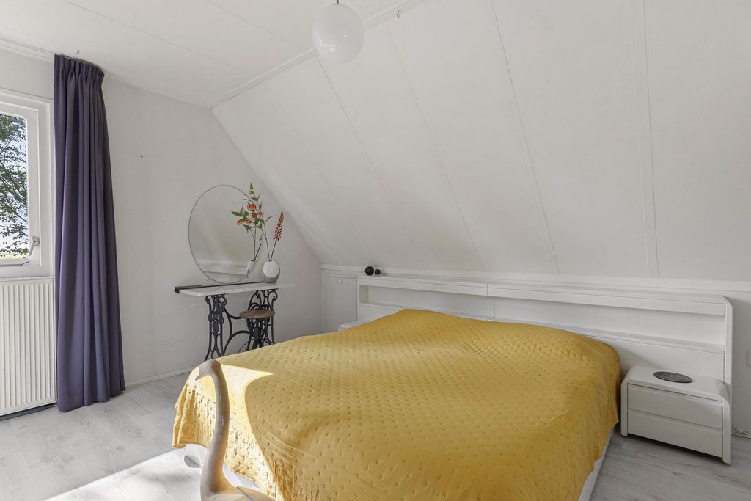












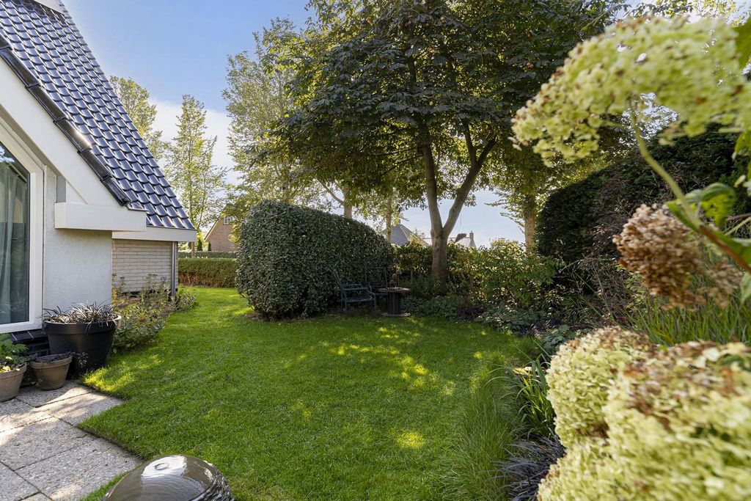
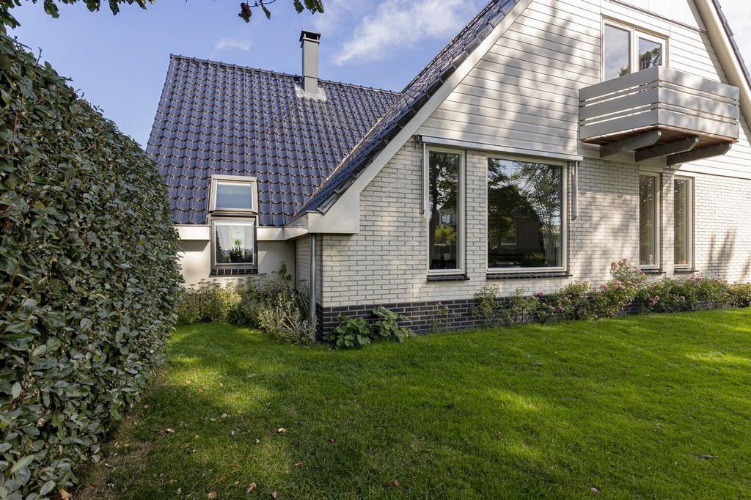


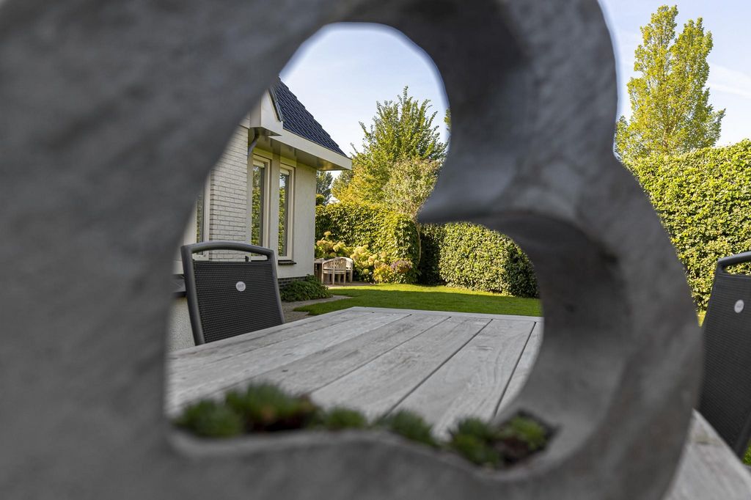




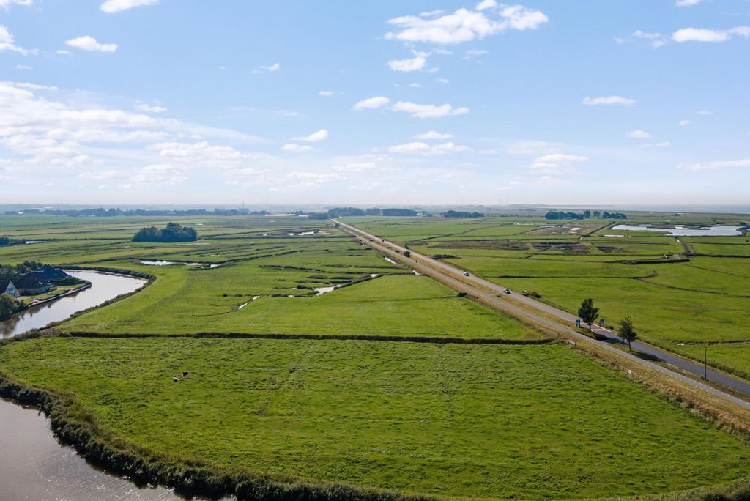







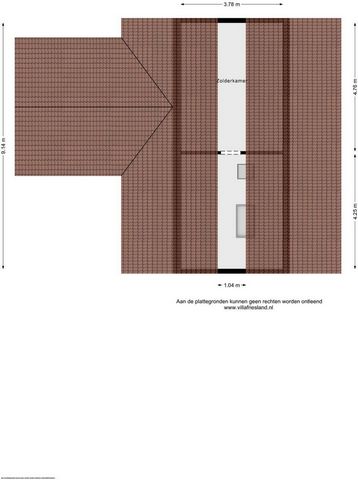
The spacious light hallway provides access to the meter cupboard, guest toilet with sink in neutral colors, the living room, the kitchen, and the staircase to the upper floor.
The kitchen is simple yet functional, equipped with various built-in appliances, and has ample space for a cozy dining area. Through a hallway with a back door to the garage, you access a spacious utility room. This room includes an extra kitchen counter with a sink, space for additional appliances, a washing machine, and dryer, and a door to the garden. The technical room has its own cupboard here.
The light and roomy living area actually consists of two parts. An intimate front room where there is space for a generous lounge area and dining table with a clear view of the open water (Bolswardervaart), and a garden room featuring large plastic sliding doors leading to the west-facing terrace and the beautifully landscaped garden. This area offers space for a workspace with a view of the waterfront and a lounge area. The centrally located wood stove adds extra ambiance to the garden room.
Every corner of the lovely light living room exudes good energy thanks to the views of the well-kept garden surrounding the house; tranquility and space. This is further emphasized by the house being situated on a corner plot in a spaciously laid-out neighborhood. The home is heated via central heating connected to radiators.UPPER FLOOR
The first floor, with a spacious landing and built-in closet space, is accessible via the staircase in the hallway. The 4 bedrooms are all playfully arranged and generously sized.
The master bedroom is located at the front, featuring a balcony with a view over the water and a door with a fixed staircase leading to the spacious attic. The second and third bedrooms are located at the back, while the fourth bedroom is on the west side. This room has a large window section up to the ridge, offering beautiful views over the garden and greenery.
The bathroom on this floor features a light color scheme and is equipped with a bathtub, shower, sink, and toilet. The roof window provides ample daylight.ATTIC
Accessed via a fixed staircase behind a door in the master bedroom, the attic is an exceptionally spacious area with standing height spanning the entire house.GARAGE
The integral garage has a concrete floor and features a fixed staircase to the loft and a wide garage door. The space is divided into a garage and a storage/workshop area with a door leading to the garden and is very spacious.GARDEN
The beautifully landscaped, playful garden features various types of fruit and nut trees such as sweet chestnut, apple, pear, and a blackberry bush. The perfectly maintained lawn is interspersed with paving. The garden surrounding the house offers a lot of privacy, with several terraces positioned to catch the sun early in the morning or late in the day for the last rays. The water that the house overlooks is a branch of the Bolswardervaart, known from the Eleven Cities route.SPECIAL FEATURES
- Fully insulated, 13 solar panels (2024)
- Energy label B
- Excellent residential location in a spacious villa neighborhood
- Unobstructed views of water and natura 2000
- Spacious integral garage with loft and storage
- Fiber optic internet
- Outdoor paintwork completed in 2022
- Beautifully maintained garden surrounding the property
- Amsterdam reachable within an hour!HARLINGEN
Harlingen, situated on the Wadden Sea and named the most beautiful port city in Friesland with over six hundred monuments, has it all. Living by the Wadden Sea, with its stunning flora and fauna, just a stone's throw from the Wadden Islands, beaches, and all amenities like cozy restaurants, cultural events, shopping streets, schools, and a train station.
The harbor town has a history dating back to the early 13th century. The nautical influence continues to shape the atmosphere in and around the characteristic harbor area, where in summer there is a constant flow of (international) tourists, sailors, and enthusiasts of the Wadden area.
Thanks to its location north of the Afsluitdijk, Amsterdam is accessible within an hour. Visa fler Visa färre ¡Espaciosa villa en una gran parcela de esquina con vistas a The Elfsteden Bolswardervaart cerca de Waddsea! Esta villa bien mantenida, de construcción tradicional, con vistas despejadas al agua y un garaje integral, se encuentra en un querido y espacioso vecindario frente al mar en Harlingen South, cerca de la reserva natural de aves It Hegewiersterfjild. La casa se construye tradicionalmente con marcos de ventanas en su mayoría de plástico, vidrio HR, techos elegantes con tejas vidriadas y 13 paneles solares (2024), lo que resultó en una nueva etiqueta energética B. Con 4 amplios dormitorios, un generoso ático, 2 salas de estar y una cocina con lavadero, esta casa es ideal para una familia (numerosa). El amplio camino de entrada que conduce al gran garaje integral con almacenamiento y un altillo completa la imagen. El jardín lúdico que rodea la casa ofrece mucha privacidad debido a la ubicación de la parcela. Harlingen, la ciudad a orillas del mar de Frisia, tiene una cultura abierta y amistosa con un equilibrio entre la vida urbana y la naturaleza. Todos los servicios, como supermercados, escuelas, clubes deportivos, asistencia médica y la estación de tren, están a poca distancia a pie o en bicicleta. Con un rápido acceso al Afsluitdijk, se puede llegar al Randstad en menos de una hora. PLANTA BAJA El amplio y luminoso pasillo da acceso al armario con contadores, al aseo de invitados con lavabo en colores neutros, al salón, a la cocina y a la escalera de acceso a la planta superior. La cocina es sencilla pero funcional, está equipada con varios electrodomésticos empotrados y tiene un amplio espacio para un acogedor comedor. A través de un pasillo con una puerta trasera al garaje, se accede a un amplio lavadero. Esta habitación incluye una encimera de cocina adicional con un fregadero, espacio para electrodomésticos adicionales, una lavadora y secadora, y una puerta al jardín. La sala técnica tiene su propio armario. La luminosa y espaciosa sala de estar consta en realidad de dos partes. Una habitación íntima en la parte delantera donde hay espacio para una generosa sala de estar y una mesa de comedor con una vista despejada de las aguas abiertas (Bolswardervaart), y una sala de jardín con grandes puertas correderas de plástico que conducen a la terraza orientada al oeste y al hermoso jardín. Esta área ofrece espacio para un espacio de trabajo con vista al paseo marítimo y una sala de estar. La estufa de leña situada en el centro añade un ambiente adicional a la sala del jardín. Cada rincón del encantador y luminoso salón emana buena energía gracias a las vistas al cuidado jardín que rodea la casa; Tranquilidad y espacio. Esto se enfatiza aún más por el hecho de que la casa está situada en una parcela de esquina en un vecindario espacioso. La casa se calienta a través de calefacción central conectada a radiadores. PLANTA ALTA
El primer piso, con un amplio rellano y armario incorporado, es accesible a través de la escalera en el pasillo. Los 4 dormitorios están dispuestos de forma lúdica y de tamaño generoso. El dormitorio principal se encuentra en la parte delantera, con un balcón con vista al agua y una puerta con una escalera fija que conduce al amplio ático. El segundo y tercer dormitorio se encuentran en la parte trasera, mientras que el cuarto dormitorio está en el lado oeste. Esta habitación tiene una gran sección de ventana hasta la cresta, que ofrece hermosas vistas sobre el jardín y la vegetación. El baño de esta planta cuenta con una combinación de colores claros y está equipado con bañera, ducha, lavabo e inodoro. La ventana del techo proporciona una amplia luz natural. Ático Accedido a través de una escalera fija detrás de una puerta en el dormitorio principal, el ático es un área excepcionalmente espaciosa con una altura de pie que abarca toda la casa. GARAJE El garaje integral tiene un piso de concreto y cuenta con una escalera fija al desván y una amplia puerta de garaje. El espacio se divide en un garaje y una zona de trastero/taller con una puerta que da al jardín y es muy amplio. JARDÍN El jardín juguetón y bellamente ajardinado cuenta con varios tipos de árboles frutales y de frutos secos, como el castaño dulce, el manzano, el peral y un arbusto de mora. El césped, perfectamente cuidado, se intercala con el pavimento. El jardín que rodea la casa ofrece mucha privacidad, con varias terrazas dispuestas para tomar el sol temprano en la mañana o al final del día para los últimos rayos. El agua a la que se asoma la casa es un ramal del Bolswardervaart, conocido por la ruta de las Once Ciudades. CARACTERÍSTICAS ESPECIALES - Totalmente aislado, 13 paneles solares (2024) - Etiqueta energética B - Excelente ubicación residencial en un amplio barrio de villas - Vistas despejadas al agua y a la red natura 2000
- Amplio garaje integral con buhardilla y trastero - Internet de fibra óptica - Pintura exterior terminada en 2022 - Jardín muy bien cuidado que rodea la propiedad - ¡Ámsterdam accesible en una hora! HARLINGEN
Harlingen, situada en el mar de Frisia y nombrada la ciudad portuaria más bella de Frisia con más de seiscientos monumentos, lo tiene todo. Vivir junto al mar de Frisia, con su impresionante flora y fauna, a tiro de piedra de las islas Frisias, playas y todos los servicios como acogedores restaurantes, eventos culturales, calles comerciales, escuelas y una estación de tren. La ciudad portuaria tiene una historia que se remonta a principios del siglo XIII. La influencia náutica sigue dando forma a la atmósfera en la característica zona portuaria y sus alrededores, donde en verano hay un flujo constante de turistas (internacionales), marineros y entusiastas de la zona de Frisia. Gracias a su ubicación al norte de la Afsluitdijk, se puede llegar a Ámsterdam en una hora. Deze keurige uitstekend onderhouden traditioneel gebouwde villa met vrij zicht naar het water en inpandige garage is gesitueerd in een geliefde ruim opgezette water woonwijk in Harlingen-zuid nabij het vogelnatuurgebied It Hegewiersterfjild. De woning is traditioneel gebouwd heeft grotendeels kunststof kozijnen, HR glas, strakke daken met geglazuurde pannen en 13 zonnepanelen (2024) resulterend in een nieuw Energielabel B. Met 4 ruime slaapkamers, een riante zolder, 2 livings en een woonkeuken met bijkeuken is de woning bij uitstek geschikt voor een (groot) gezin. De royale oprit naar de riante inpandige garage met berging en vliering maken het geheel compleet. De speelse tuin rondom de woning biedt door de ligging van het perceel volop privacy.
Harlingen, de stad aan het Wad heeft een gezellige open cultuur en er is balans tussen stadsleven en natuur. Alle voorzieningen als supermarkten, scholen, sportclubs, medische ondersteuning en het station zijn op loop- of fietsafstand. Door een snelle ontsluiting naar de afsluitdijk zit je binnen een uur in de Randstad.BEGANE GROND
De royale lichte hal geeft toegang naar de meterkast, het gastentoilet met fonteintje in neutrale kleurstelling, de woonkamer, de keuken en de trapopgang naar de verdieping.
De woonkeuken is eenvoudig maar functioneel en voorzien van diverse inbouwapparatuur. Er is ruim plek voor een gezellige eethoek. De keuken heeft middels een hal met achterdeur naar de garage toegang tot een riante bijkeuken. Hier is een extra keukenblok met spoelbak, ruimte voor extra witgoed, wasmachine en droger en een deur naar de tuin. De technische ruimte heeft hier een eigen kast.
De ruime lichte woonkamer bestaat eigenlijk uit 2 delen. Een intieme voorkamer waar plek is voor een riante loungehoek en eettafel met vrij zicht naar het open vaarwater (Bolswardervaart) en een tuinkamer met in de grote kunststof pui openslaande deuren naar het west-terras en de fraai aangelegde tuin. Hier is plaats voor een werkhoek met zicht naar de waterkant en een loungehoek. De centraal gesitueerde houtkachel geeft de tuinkamer extra sfeer.
Alle hoeken in de fijne lichte woonkamer geven direct een goede energie door het zicht van alle kanten op de verzorgde tuin rondom de woning; rust en ruimte. Iets dat benadrukt wordt doordat de woning is gelegen op een hoekperceel en de wijk ruim is opgezet. De woning wordt verwarmd middels CV met aansluiting op radiatoren.VERDIEPING
De eerste verdieping met de ruime overloop en inbouwkastruimte is bereikbaar via de trap in de hal. De 4 slaapkamers zijn allen speels van indeling en ruim van formaat.
De ouderslaapkamer is gelegen aan de voorkant, heeft een balkon met zicht over het water en een deur met vaste trap naar de riante zolderverdieping.
De tweede en derde slaapkamers zijn gelegen aan de achterkant. De vierde slaapkamer aan de westkant. Deze heeft een riante raampartij tot aan de nok en biedt prachtig zicht over de tuin en het groen.
De badkamer op deze verdieping heeft een lichte kleurstelling en is voorzien van een ligbad, douche, wastafel, en toilet. Het dakraam zorgt hier voor voldoende daglicht.ZOLDER
Middels een vaste trap achter een deur in de ouderslaapkamer is de zolder bereikbaar. Een bijzonder royale ruimte met stahoogte gesitueerd over de gehele woning.GARAGE
De inpandige garage is voorzien van een betonvloer en heeft een vaste trap naar de vliering en een brede garagedeur. De ruimte is opgedeeld in een garage en een berging/werkplaats met loopdeur naar de tuin en is zeer royaal van formaat.TUIN
De fraai aangelegde speelse tuin heeft diverse soorten vrucht- en fruitbomen zoals wilde kastanje, appel, peer en een bramenstruik. Het perfect onderhouden gazon wordt afgewisseld door bestrating. De tuin rondom de woning biedt veel privacy en er zijn diverse terrassen aangelegd op plekjes waar je al vroeg in de ochtend met een kop koffie de zon vangt of juist aan het einde van de dag de laatste stralen. Het water waar de woning op uit kijkt is een aftakking van de Bolswardervaart, bekend van de Elfsteden route. BIJZONDERHEDEN
-Volledig geïsoleerd, kunststof kozijnen, 13 zonnepanelen (2024)
-Energielabel B
-Goede woonstand in ruime villawijk
-Vrij zicht op vaarwater
-Ruime inpandige garage met vliering en berging
-Glasvezel
-Schilderwerk 2022
-Fraaie, goed onderhouden tuin rondom
-Amsterdam binnen een uur bereikbaar!HARLINGEN
Harlingen aan de Waddenzee, benoemd tot de mooiste havenstad van Friesland met maar liefst zeshonderd monumenten heeft het allemaal. Wonen aan de wadden zee met haar prachtige flora en fauna, op steenworp afstand van de wadden eilanden, stranden en alle voorzieningen als gezellige restaurants, culturele evenementen, winkelstraatjes, scholen en een treinstation.
De havenstad heeft een historie die teruggaat tot het begin van de 13e eeuw. De nautische inslag bepaalt tot op de dag van vandaag de sfeer in en rond het karakteristieke havengebied waar het in de zomer een komen en gaan is van (internationale) toeristen, zeelieden en waddengebied liefhebbers.
Dankzij de locatie ten noorden van de afsluitdijk is Amsterdam bereikbaar binnen het uur. Spacious Villa at large corner plot overlooking The Elfsteden Bolswardervaart near the Waddsea!This well-maintained, traditionally built villa with unobstructed views of the water and an integral garage is located in a beloved, spacious waterfront neighborhood in Harlingen South, near the bird nature reserve It Hegewiersterfjild. The house is traditionally constructed with mostly plastic window frames, HR glass, sleek roofs with glazed tiles, and 13 solar panels (2024), resulting in a new Energy Label B. With 4 spacious bedrooms, a generous attic, 2 living areas, and a kitchen with a utility room, this home is ideal for a (large) family. The ample driveway leading to the large integral garage with storage and a loft completes the picture. The playful garden surrounding the house offers plenty of privacy due to the plot's location. Harlingen, the city by the Wadden Sea, has a friendly open culture with a balance between urban life and nature. All amenities such as supermarkets, schools, sports clubs, medical support, and the train station are within walking or biking distance. With quick access to the Afsluitdijk, you can reach the Randstad in under an hour.GROUND FLOOR
The spacious light hallway provides access to the meter cupboard, guest toilet with sink in neutral colors, the living room, the kitchen, and the staircase to the upper floor.
The kitchen is simple yet functional, equipped with various built-in appliances, and has ample space for a cozy dining area. Through a hallway with a back door to the garage, you access a spacious utility room. This room includes an extra kitchen counter with a sink, space for additional appliances, a washing machine, and dryer, and a door to the garden. The technical room has its own cupboard here.
The light and roomy living area actually consists of two parts. An intimate front room where there is space for a generous lounge area and dining table with a clear view of the open water (Bolswardervaart), and a garden room featuring large plastic sliding doors leading to the west-facing terrace and the beautifully landscaped garden. This area offers space for a workspace with a view of the waterfront and a lounge area. The centrally located wood stove adds extra ambiance to the garden room.
Every corner of the lovely light living room exudes good energy thanks to the views of the well-kept garden surrounding the house; tranquility and space. This is further emphasized by the house being situated on a corner plot in a spaciously laid-out neighborhood. The home is heated via central heating connected to radiators.UPPER FLOOR
The first floor, with a spacious landing and built-in closet space, is accessible via the staircase in the hallway. The 4 bedrooms are all playfully arranged and generously sized.
The master bedroom is located at the front, featuring a balcony with a view over the water and a door with a fixed staircase leading to the spacious attic. The second and third bedrooms are located at the back, while the fourth bedroom is on the west side. This room has a large window section up to the ridge, offering beautiful views over the garden and greenery.
The bathroom on this floor features a light color scheme and is equipped with a bathtub, shower, sink, and toilet. The roof window provides ample daylight.ATTIC
Accessed via a fixed staircase behind a door in the master bedroom, the attic is an exceptionally spacious area with standing height spanning the entire house.GARAGE
The integral garage has a concrete floor and features a fixed staircase to the loft and a wide garage door. The space is divided into a garage and a storage/workshop area with a door leading to the garden and is very spacious.GARDEN
The beautifully landscaped, playful garden features various types of fruit and nut trees such as sweet chestnut, apple, pear, and a blackberry bush. The perfectly maintained lawn is interspersed with paving. The garden surrounding the house offers a lot of privacy, with several terraces positioned to catch the sun early in the morning or late in the day for the last rays. The water that the house overlooks is a branch of the Bolswardervaart, known from the Eleven Cities route.SPECIAL FEATURES
- Fully insulated, 13 solar panels (2024)
- Energy label B
- Excellent residential location in a spacious villa neighborhood
- Unobstructed views of water and natura 2000
- Spacious integral garage with loft and storage
- Fiber optic internet
- Outdoor paintwork completed in 2022
- Beautifully maintained garden surrounding the property
- Amsterdam reachable within an hour!HARLINGEN
Harlingen, situated on the Wadden Sea and named the most beautiful port city in Friesland with over six hundred monuments, has it all. Living by the Wadden Sea, with its stunning flora and fauna, just a stone's throw from the Wadden Islands, beaches, and all amenities like cozy restaurants, cultural events, shopping streets, schools, and a train station.
The harbor town has a history dating back to the early 13th century. The nautical influence continues to shape the atmosphere in and around the characteristic harbor area, where in summer there is a constant flow of (international) tourists, sailors, and enthusiasts of the Wadden area.
Thanks to its location north of the Afsluitdijk, Amsterdam is accessible within an hour. Просторная вилла на большом угловом участке с видом на Эльфстеден Болсвардерваарт рядом с Ваддси! Эта ухоженная, традиционно построенная вилла с беспрепятственным видом на воду и встроенным гаражом расположена в любимом, просторном прибрежном районе на юге Харлингена, недалеко от птичьего природного заповедника It Hegewiersterfjild. Дом традиционно построен в основном с пластиковыми оконными рамами, стеклом HR, гладкими крышами с глазурованной черепицей и 13 солнечными панелями (2024 год), что привело к новой энергетической маркировке B. С 4 просторными спальнями, просторным мансардой, 2 жилыми помещениями и кухней с подсобным помещением, этот дом идеально подходит для (большой) семьи. Просторная подъездная дорога, ведущая к большому встроенному гаражу с кладовой и чердаком, завершает картину. Игривый сад, окружающий дом, предлагает много уединения благодаря расположению участка. Харлинген, город на берегу Ваттового моря, имеет дружелюбную открытую культуру с балансом между городской жизнью и природой. Все удобства, такие как супермаркеты, школы, спортивные клубы, медицинское обслуживание и железнодорожный вокзал, находятся в нескольких минутах ходьбы или езды на велосипеде. Благодаря быстрому доступу к Афслёйтдейку вы можете добраться до Рандстада менее чем за час. ПЕРВЫЙ ЭТАЖ Просторная светлая прихожая обеспечивает доступ к метровому шкафу, гостевому туалету с раковиной в нейтральных тонах, гостиной, кухне и лестнице на верхний этаж. Кухня простая, но функциональная, оборудована различной встроенной техникой, и имеет достаточно места для уютной обеденной зоны. Через коридор с задней дверью в гараж вы попадаете в просторное подсобное помещение. В этой комнате есть дополнительная кухонная стойка с раковиной, место для дополнительной бытовой техники, стиральная машина и сушилка, а также дверь в сад. Техническое помещение имеет здесь свой шкаф. Светлая и вместительная жилая зона фактически состоит из двух частей. Уютная передняя комната, где есть место для просторной гостиной и обеденного стола с прекрасным видом на открытую воду (Bolswardervaart), а также садовая комната с большими пластиковыми раздвижными дверями, ведущими на западную террасу и в красивый ландшафтный сад. В этой зоне есть место для рабочего пространства с видом на набережную и лаунж-зоны. Дровяная печь, расположенная в центре, создает дополнительную атмосферу в садовой комнате. Каждый уголок прекрасной светлой гостиной источает хорошую энергию благодаря виду на ухоженный сад, окружающий дом; спокойствие и простор. Это еще больше подчеркивается тем, что дом расположен на угловом участке в просторном районе. Дом отапливается центральным отоплением, подключенным к радиаторам. ВЕРХНИЙ ЭТАЖ
На первый этаж с просторной лестничной площадкой и встроенным гардеробом можно подняться по лестнице в коридоре. Все 4 спальни игриво оформлены и просторны. Главная спальня расположена в передней части, с балконом с видом на воду и дверью с фиксированной лестницей, ведущей на просторный чердак. Вторая и третья спальни расположены в задней части, а четвертая спальня - на западной стороне. Эта комната имеет большую оконную секцию до хребта, откуда открывается прекрасный вид на сад и зелень. Ванная комната на этом этаже выполнена в светлой цветовой гамме и оборудована ванной, душем, раковиной и туалетом. Мансардное окно обеспечивает достаточное количество дневного света. ЧЕРДАК Доступ к чердаку осуществляется по стационарной лестнице за дверью в главной спальне, а чердак представляет собой исключительно просторную зону с высотой стояния, охватывающую весь дом. ГАРАЖ Встроенный гараж имеет бетонный пол и имеет фиксированную лестницу на чердак и широкие гаражные ворота. Пространство разделено на гараж и кладовую/мастерскую с дверью, ведущей в сад, и очень просторное. САД В красивом ландшафтном, игривом саду растут различные виды фруктовых и ореховых деревьев, такие как сладкий каштан, яблоня, груша и куст ежевики. Идеально ухоженный газон перемежается с мощением. Сад, окружающий дом, предлагает много уединения, с несколькими террасами, расположенными так, чтобы поймать солнце рано утром или поздно днем, чтобы получить последние лучи. Вода, с которой открывается вид на дом, является ответвлением Bolswardervaart, известным по маршруту «Одиннадцать городов». ОСОБЕННОСТИ - Полностью изолированный, 13 солнечных панелей (2024) - Энергетическая маркировка B - Отличное жилое расположение в просторном районе вилл - Беспрепятственный вид на воду и натуру 2000
- Просторный встроенный гараж с чердаком и кладовой - Оптоволоконный интернет - Наружная покраска завершена в 2022 году - Красиво ухоженный сад вокруг дома - До Амстердама можно добраться в течение часа! ХАРЛИНГЕН
В Харлингене, расположенном на берегу Ваттового моря и названном самым красивым портовым городом Фрисландии с более чем шестью сотнями памятников, есть все. Жизнь на берегу Ваттового моря, с его потрясающей флорой и фауной, всего в двух шагах от Ваттовых островов, пляжей и всех удобств, таких как уютные рестораны, культурные мероприятия, торговые улицы, школы и железнодорожный вокзал. Портовый город имеет историю, восходящую к началу 13 века. Морское влияние продолжает формировать атмосферу в характерной гавани и вокруг нее, где летом наблюдается постоянный поток (международных) туристов, моряков и энтузиастов района Ватта. Благодаря своему расположению к северу от Афслёйтдейка, до Амстердама можно добраться за час. Geräumige Villa auf großem Eckgrundstück mit Blick auf die Elfsteden Bolswardervaart in der Nähe des Wattemeers! Diese gepflegte, traditionell gebaute Villa mit freiem Blick auf das Wasser und einer integrierten Garage befindet sich in einem beliebten, geräumigen Viertel am Wasser in Harlingen South, in der Nähe des Vogelschutzgebiets It Hegewiersterfjild. Das Haus ist traditionell mit Fensterrahmen aus Kunststoff, HR-Glas, schlanken Dächern mit verglasten Ziegeln und 13 Sonnenkollektoren (2024) gebaut, was zu einem neuen Energielabel B führt. Mit 4 geräumigen Schlafzimmern, einem großzügigen Dachboden, 2 Wohnbereichen und einer Küche mit Hauswirtschaftsraum ist dieses Haus ideal für eine (große) Familie. Die großzügige Auffahrt, die zur großen integrierten Garage mit Abstellraum und einem Dachboden führt, rundet das Bild ab. Der verspielte Garten, der das Haus umgibt, bietet aufgrund der Lage des Grundstücks viel Privatsphäre. Harlingen, die Stadt am Wattenmeer, hat eine freundliche offene Kultur mit einer Balance zwischen städtischem Leben und Natur. Alle Annehmlichkeiten wie Supermärkte, Schulen, Sportvereine, medizinische Betreuung und der Bahnhof sind zu Fuß oder mit dem Fahrrad erreichbar. Mit schnellem Zugang zum Abschlussdeich erreichen Sie die Randstad in weniger als einer Stunde. ERDGESCHOSS Der geräumige helle Flur bietet Zugang zum Zählerschrank, zum Gäste-WC mit Waschbecken in neutralen Farben, zum Wohnzimmer, zur Küche und zur Treppe zum Obergeschoss. Die Küche ist einfach und dennoch funktional eingerichtet, mit verschiedenen Einbaugeräten ausgestattet und bietet ausreichend Platz für einen gemütlichen Essbereich. Durch einen Flur mit einer Hintertür zur Garage gelangen Sie in einen geräumigen Hauswirtschaftsraum. Dieses Zimmer verfügt über eine zusätzliche Küchentheke mit Waschbecken, Platz für zusätzliche Geräte, eine Waschmaschine und einen Trockner sowie eine Tür zum Garten. Der Technikraum verfügt hier über einen eigenen Schrank. Der helle und großzügige Wohnbereich besteht eigentlich aus zwei Teilen. Ein intimes Vorderzimmer, in dem Platz für einen großzügigen Wohnbereich und einen Esstisch mit freiem Blick auf das offene Wasser (Bolswardervaart) ist, und ein Gartenzimmer mit großen Kunststoffschiebetüren, die auf die Westterrasse und den wunderschön angelegten Garten führen. Dieser Bereich bietet Platz für einen Arbeitsbereich mit Blick auf die Uferpromenade und einen Loungebereich. Der zentral gelegene Holzofen verleiht dem Gartenzimmer zusätzliches Ambiente. Jede Ecke des schönen, hellen Wohnzimmers strahlt dank des Blicks auf den gepflegten Garten, der das Haus umgibt, gute Energie aus. Ruhe und Raum. Dies wird noch dadurch unterstrichen, dass sich das Haus auf einem Eckgrundstück in einer großzügig angelegten Nachbarschaft befindet. Das Haus wird über eine Zentralheizung beheizt, die mit Heizkörpern verbunden ist. OBERGESCHOSS
Die erste Etage mit einem geräumigen Treppenabsatz und einem Einbauschrank ist über die Treppe im Flur erreichbar. Die 4 Schlafzimmer sind alle verspielt angeordnet und großzügig geschnitten. Das Hauptschlafzimmer befindet sich an der Vorderseite und verfügt über einen Balkon mit Blick auf das Wasser und eine Tür mit einer festen Treppe, die zum geräumigen Dachboden führt. Das zweite und dritte Schlafzimmer befinden sich auf der Rückseite, während sich das vierte Schlafzimmer auf der Westseite befindet. Dieses Zimmer verfügt über einen großen Fensterbereich bis zum First und bietet einen schönen Blick auf den Garten und das Grün. Das Badezimmer auf dieser Etage ist hell gestaltet und mit Badewanne, Dusche, Waschbecken und WC ausgestattet. Das Dachfenster sorgt für viel Tageslicht. Dachgeschoss Der Dachboden ist über eine feste Treppe hinter einer Tür im Hauptschlafzimmer erreichbar und ein außergewöhnlich geräumiger Bereich mit Stehhöhe, der sich über das gesamte Haus erstreckt. GARAGE Die integrierte Garage hat einen Betonboden und verfügt über eine feste Treppe zum Dachboden und ein breites Garagentor. Der Raum ist in eine Garage und einen Abstell-/Werkstattbereich mit einer Tür unterteilt, die zum Garten führt, und ist sehr geräumig. GARTEN In dem wunderschön angelegten, verspielten Garten gibt es verschiedene Obst- und Nussbaumarten wie Edelkastanie, Apfel, Birne und einen Brombeerstrauch. Der perfekt gepflegte Rasen ist mit Pflaster durchsetzt. Der Garten, der das Haus umgibt, bietet viel Privatsphäre, mit mehreren Terrassen, die so positioniert sind, dass Sie die Sonne früh am Morgen oder spät am Tag für die letzten Sonnenstrahlen einfangen können. Das Wasser, auf das das Haus blickt, ist ein Seitenarm des Bolswardervaart, der von der Elf-Städte-Route bekannt ist. BESONDERHEITEN - Vollisoliert, 13 Sonnenkollektoren (2024) - Energielabel B - Hervorragende Wohnlage in einer großzügigen Villengegend - Freier Blick auf Wasser und Natura 2000
- Geräumige integrierte Garage mit Dachboden und Abstellraum - Glasfaser-Internet - Außenanstrich im Jahr 2022 abgeschlossen - Wunderschön gepflegter Garten rund um das Anwesen - Amsterdam innerhalb einer Stunde erreichbar! HARLINGEN
Harlingen, am Wattenmeer gelegen und mit über sechshundert Denkmälern zur schönsten Hafenstadt Frieslands gekürt, hat alles zu bieten. Wohnen Sie am Wattenmeer mit seiner atemberaubenden Flora und Fauna, nur einen Steinwurf von den Watteninseln, Stränden und allen Annehmlichkeiten wie gemütlichen Restaurants, kulturellen Veranstaltungen, Einkaufsstraßen, Schulen und einem Bahnhof entfernt. Die Geschichte der Hafenstadt reicht bis ins frühe 13. Jahrhundert zurück. Der nautische Einfluss prägt weiterhin die Atmosphäre in und um das charakteristische Hafengebiet, wo im Sommer ein ständiger Strom von (internationalen) Touristen, Seglern und Liebhabern des Wattenmeers herrscht. Dank seiner Lage nördlich des Abschlussdeichs ist Amsterdam innerhalb einer Stunde erreichbar. Villa espaçosa em grande terreno de esquina com vista para o Elfsteden Bolswardervaart perto do Waddsea! Esta villa bem conservada e tradicionalmente construída, com vista desobstruída para a água e uma garagem integral, está localizada em um bairro amado e espaçoso à beira-mar em Harlingen South, perto da reserva natural de pássaros It Hegewiersterfjild. A casa é tradicionalmente construída com caixilhos de janelas principalmente de plástico, vidro HR, telhados elegantes com telhas envidraçadas e 13 painéis solares (2024), resultando em uma nova Etiqueta Energética B. Com 4 quartos espaçosos, um sótão generoso, 2 áreas de estar e uma cozinha com despensa, esta casa é ideal para uma família (grande). A ampla entrada de automóveis que leva à grande garagem integral com armazenamento e um loft completa o quadro. O jardim lúdico que rodeia a casa oferece muita privacidade devido à localização do terreno. Harlingen, a cidade às margens do Mar de Wadden, tem uma cultura aberta amigável com um equilíbrio entre a vida urbana e a natureza. Todas as comodidades, como supermercados, escolas, clubes esportivos, apoio médico e a estação de trem estão a uma curta distância a pé ou de bicicleta. Com acesso rápido ao Afsluitdijk, você pode chegar ao Randstad em menos de uma hora. RÉS-DO-CHÃO O espaçoso corredor luminoso dá acesso ao armário do medidor, wc social com lavatório em cores neutras, à sala, à cozinha e à escada de acesso ao piso superior. A cozinha é simples, mas funcional, equipada com vários eletrodomésticos embutidos e tem amplo espaço para uma área de jantar aconchegante. Através de um corredor com uma porta dos fundos para a garagem, você acessa uma espaçosa despensa. Este quarto inclui um balcão de cozinha extra com pia, espaço para eletrodomésticos adicionais, máquina de lavar e secar roupa e uma porta para o jardim. A sala técnica tem seu próprio armário aqui. A área de estar iluminada e espaçosa consiste em duas partes. Uma sala da frente íntima onde há espaço para uma generosa área de estar e mesa de jantar com vista clara para o mar aberto (Bolswardervaart), e uma sala de jardim com grandes portas de correr de plástico que levam ao terraço voltado para o oeste e ao belo jardim paisagístico. Esta área oferece espaço para um espaço de trabalho com vista para a orla e uma área lounge. O fogão a lenha localizado centralmente adiciona um ambiente extra à sala do jardim. Cada canto da linda sala de estar iluminada exala boa energia graças às vistas do jardim bem cuidado que circunda a casa; tranquilidade e espaço. Isso é ainda mais enfatizado pelo fato de a casa estar situada em um terreno de esquina em um bairro espaçoso. A casa é aquecida através de aquecimento central ligado a radiadores. ANDAR SUPERIOR
O primeiro andar, com um patamar espaçoso e closet embutido, é acessível através da escada no corredor. Os 4 quartos estão todos dispostos de forma divertida e de tamanho generoso. O quarto principal está localizado na frente, com uma varanda com vista para a água e uma porta com uma escada fixa que leva ao espaçoso sótão. O segundo e o terceiro quartos estão localizados na parte de trás, enquanto o quarto quarto está no lado oeste. Este quarto tem uma grande janela até o cume, oferecendo belas vistas sobre o jardim e a vegetação. O banheiro deste andar apresenta um esquema de cores claras e está equipado com banheira, chuveiro, pia e vaso sanitário. A janela do telhado fornece ampla luz do dia. SÓTÃO Acessado através de uma escada fixa atrás de uma porta no quarto principal, o sótão é uma área excepcionalmente espaçosa com altura em pé abrangendo toda a casa. GARAGEM A garagem integral tem piso de concreto e possui uma escada fixa para o sótão e um amplo portão de garagem. O espaço divide-se em garagem e zona de arrumos/oficinas com porta de acesso ao jardim e é muito espaçoso. JARDIM O jardim lúdico e paisagístico apresenta vários tipos de árvores frutíferas e nozes, como castanheiro, maçã, pêra e um arbusto de amora. O gramado perfeitamente conservado é intercalado com pavimentação. O jardim que rodeia a casa oferece muita privacidade, com vários terraços posicionados para apanhar sol de manhã cedo ou ao final do dia para os últimos raios. A água com vista para a casa é um ramo da Bolswardervaart, conhecida pela rota das Onze Cidades. CARACTERÍSTICAS ESPECIAIS - Totalmente isolado, 13 painéis solares (2024) - Etiqueta energética B - Excelente localização residencial num espaçoso bairro de moradias - Vistas desafogadas sobre a água e a rede natura 2000
- Garagem integral espaçosa com loft e armazenamento - Internet de fibra óptica - Pintura ao ar livre concluída em 2022 - Jardim bem cuidado ao redor da propriedade - Amsterdã acessível em uma hora! HARLINGEN
Harlingen, situada no Mar de Wadden e considerada a cidade portuária mais bonita da Frísia, com mais de seiscentos monumentos, tem de tudo. Vivendo junto ao Mar de Wadden, com sua flora e fauna deslumbrantes, a poucos passos das Ilhas Wadden, praias e todas as comodidades, como restaurantes aconchegantes, eventos culturais, ruas comerciais, escolas e uma estação de trem. A cidade portuária tem uma história que remonta ao início do século 13. A influência náutica continua a moldar a atmosfera dentro e ao redor da área portuária característica, onde no verão há um fluxo constante de turistas (internacionais), marinheiros e entusiastas da área de Wadden. Graças à sua localização ao norte do Afsluitdijk, Amsterdã é acessível em uma hora.