BILDERNA LADDAS...
Flerfamiljshus (Till salu)
Referens:
EDEN-T101002470
/ 101002470
Referens:
EDEN-T101002470
Land:
DE
Stad:
Berlin
Postnummer:
10119
Kategori:
Bostäder
Listningstyp:
Till salu
Fastighetstyp:
Flerfamiljshus
Fastighets storlek:
1 186 m²
Tomt storlek:
486 m²
Sovrum:
44
Badrum:
19
Balkong:
Ja
AVERAGE HOME VALUES IN BERLIN
REAL ESTATE PRICE PER M² IN NEARBY CITIES
| City |
Avg price per m² house |
Avg price per m² apartment |
|---|---|---|
| Charlottenburg | 51 204 SEK | - |
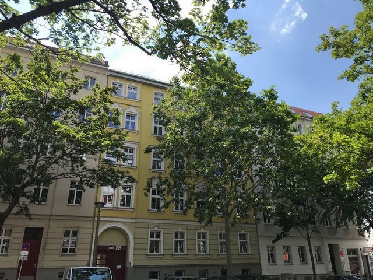
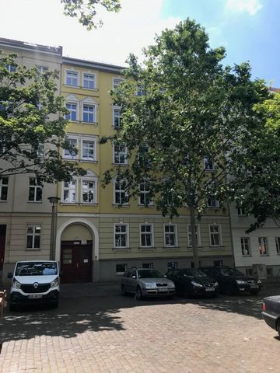
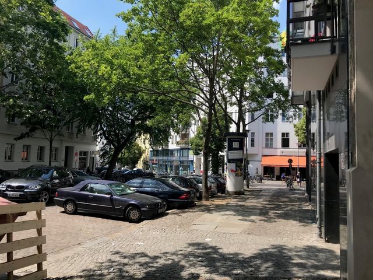
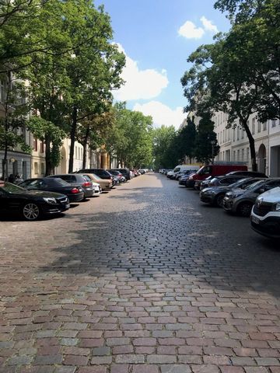
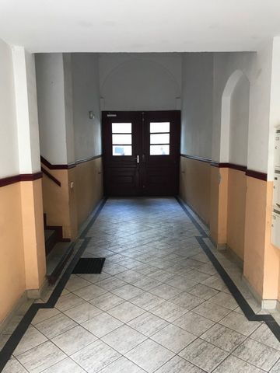
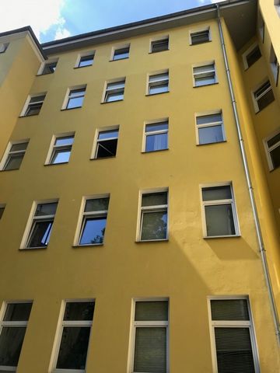
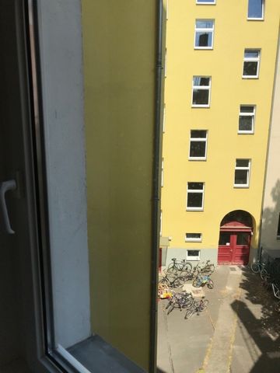
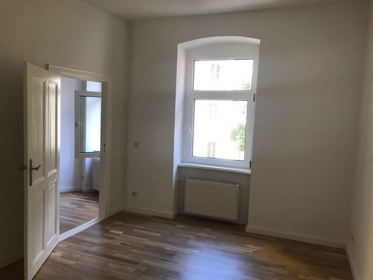
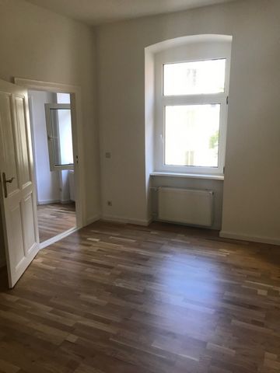
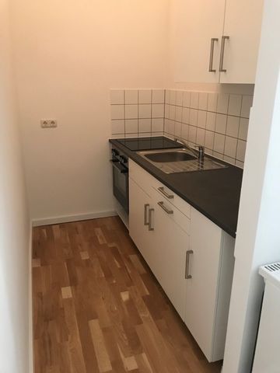
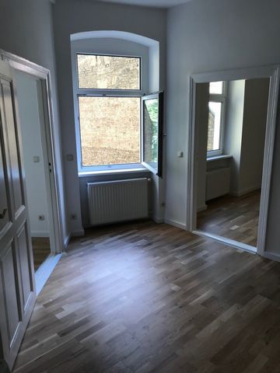
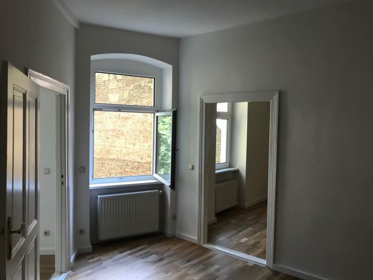
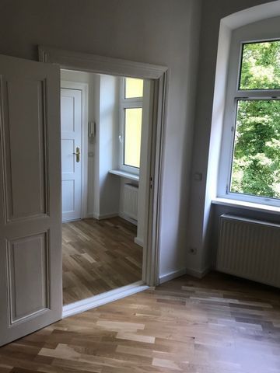
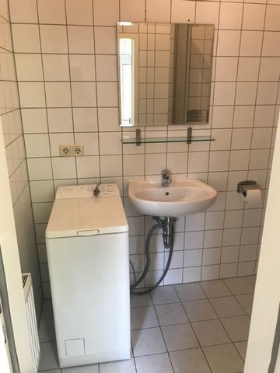

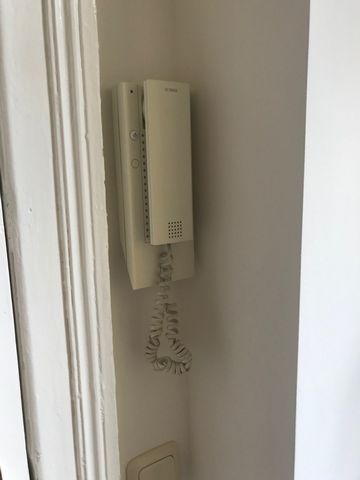
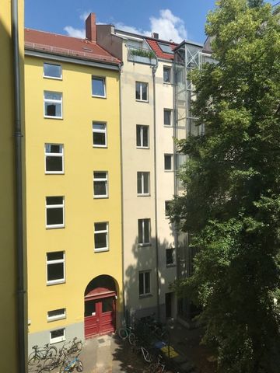
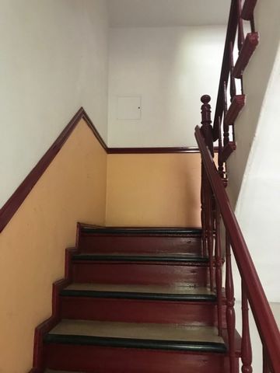
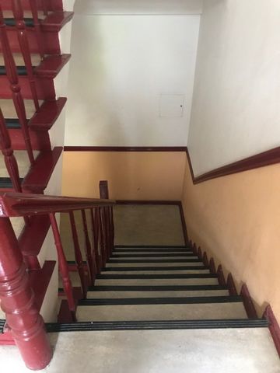
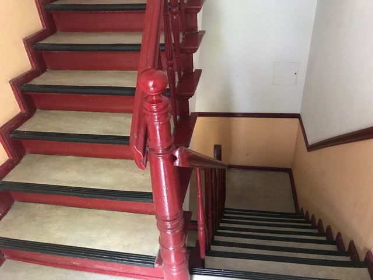
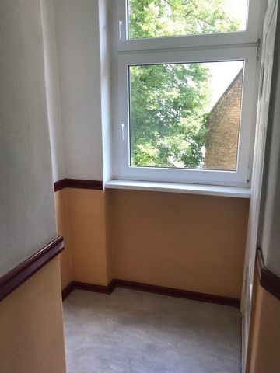
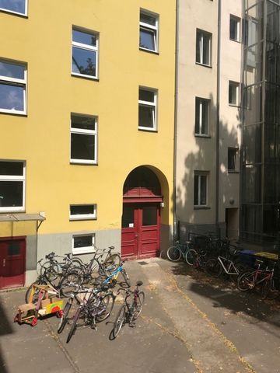

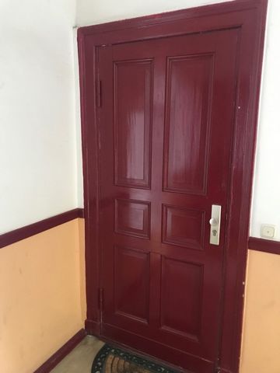
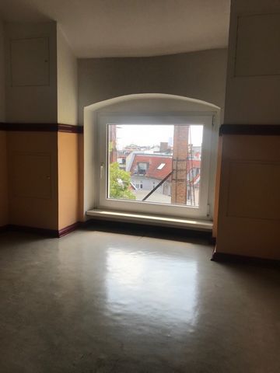
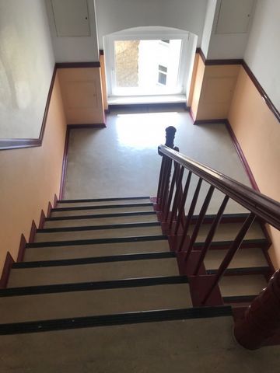
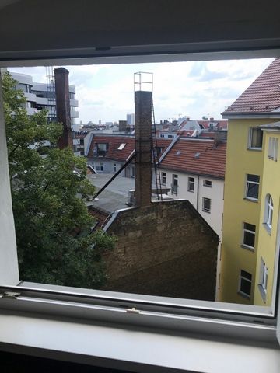
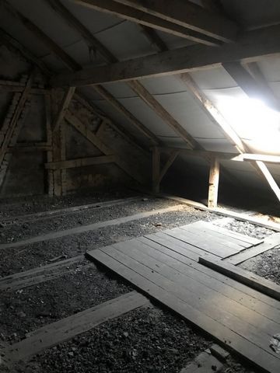
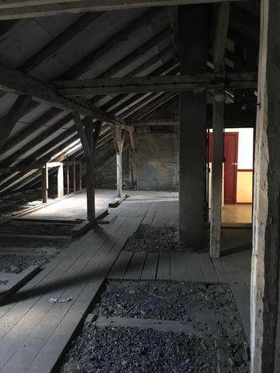
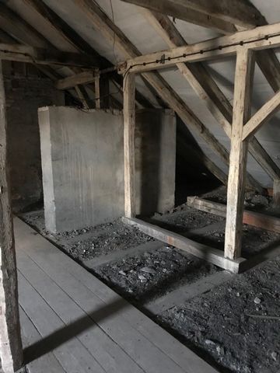
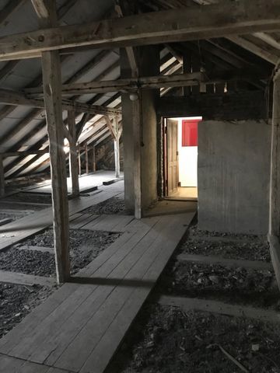
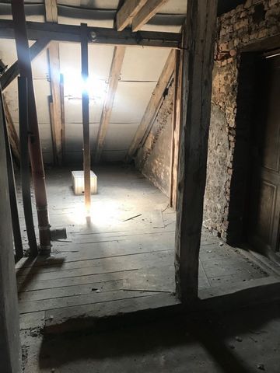

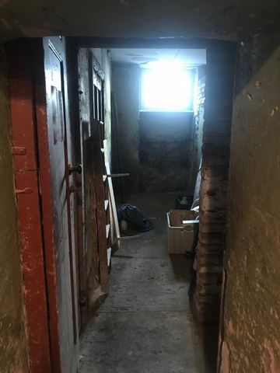
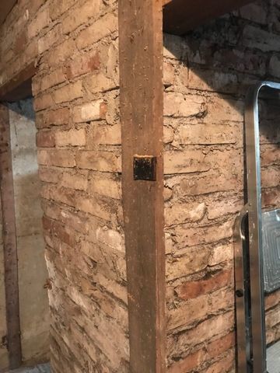
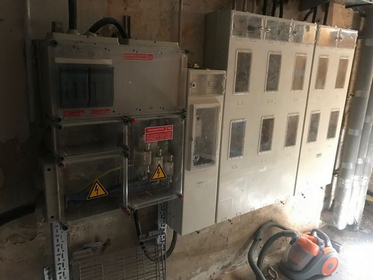
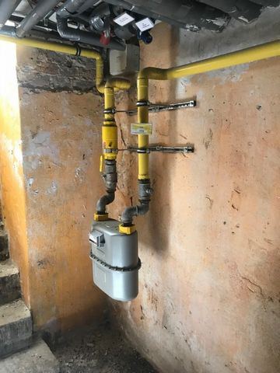
The apartment building offered here is located in 10119 Berlin-Mitte (Prenzlauer-Berg) and was built around 1890. The property has a size of 486 m2, and a currently rentable total living space of approx. 1,186 m2. In addition, there is the additional area of the roof blank with about 200 m2, which can be developed as a potential additional living space. The basement with an area of about 60 m2 can be expanded and used commercially or for residential purposes under certain circumstances, as the appropriate ceiling height is available as required by law. These are interesting, expandable and thus value-adding potentials that will have an impact on further rental income and the overall value-to-value ratio of the property. The total area that can then be rented out amounts to about 1,446 m2 of living space. The area there was a redevelopment area until about 2014. The house was thus released from the renovation. The compensation or redemption contributions under restructuring law were paid by the owner in accordance with the BauGB §154. The basement with an area of approx. 60 m2 can be converted and used commercially or for living purposes under certain circumstances, e.g. an additional rental to a craftsman at a daily rate or similar use or another apartment tenant would be conceivable. In any case, the basement was apparently used in this way in the past. Corresponding connections for the sanitary facilities, among other things, are already in place. With the exception of two residential units that are still rented out of the entire portfolio of 19 apartments, all have successively become vacant. The last two apartments will be vacated in the course of this year, corresponding agreements with the tenant are/will be made. This multi-family apartment building has been owned by the same owner for about 25 years and has recently been completely divided (declaration of division). An energy certificate is available. The building has been owned by the seller for a long time, who was NOT presented with complete floor plans at the time of purchase and therefore no new ones were created in the further course. In total, the building offers 19 residential units with 44 rooms as follows; 10 apartments are located in the side wing 9 apartments are located in the front main building The residential building has recently been divided into individual apartments (declarations of division) The apartments are divided as follows: -14 apartments with 2 rooms each - 4 apartments with 3 rooms each - 1 apartment with 4 rooms There are still no balconies and no elevator, but they can be retrofitted accordingly as in the neighboring houses and promise further value potential. The space for these extensions and conversions is available. According to the owner, the building permit will be granted. The individual apartments have fitted kitchens. The house or the stucco façade is "not" subject to monument protection. The central heating and water supply are powered by natural gas. The technical condition of the individual apartments is very good, and the furnishings are uniformly normal. Stucco in the apartments is not available. For the expansion of the roof blank and the existing basement, the rental income ratio is generated even higher, and therefore the return. According to economic calculations, the removed roof blank can bring in a further annual income of at least € 50,000 and the basement an additional € 8,000 according to the expansion and conversion. According to the owner, the roof blank will be issued a building permit. In total, the entire rental property can then bring in an annual income of about € 300,000.00 - € 350,000.00. A possible even higher income depends on the design and equipment of the additional areas, as well as the possible balcony extensions and elevator. There is also further potential in the existing rental apartments, depending on the higher quality furnishings to be updated. No easements are entered in the land register extract. The owner takes over the management of the apartment building himself. The owner always paid for any repairs, among other things, from his own cash flow, which was covered by the full rental status and the very good rental income. Accordingly, there is no economic plan, the redistribution is carried out according to the legal requirements.
The multi-family house real estate property complex offered here was built in 1890 and extensively renovated in the years 1998-2020. The following work was carried out; -All drain risers have been renewed with new SML pipes -All electric risers have been renewed -New hot water risers -New heating risers -New condensing heating system installed to supply the apartments with heating energy and hot water -All water pipes have been renewed -All electrical wiring in the house and apartments has been renewed -Tap-proof intercom and bell system installed -Broadband cable system installed for all apartments -Sewage pipes from the house to the street were renewed -The roof was renewed with double engobed roof tiles -Supply lines have already been led up into the attic and prepared to be able to expand the attic later, as follows: *Water *Hot water *Drain *Electric *Intercom *Broadband cable -Stucco façade has been restored -All windows were renewed with insulating glass windows -Stairwells have been renovated -Linoleum floor in the stairwell has been renewed The apartments were gradually extensively renovated when tenants changed. In many apartments, the walls and ceilings were elaborately filled, sanded and painted.
The district of Mitte has 101,932 inhabitants (as of 30 June 2019) and includes the postcode areas 10115, 10117, 10119, 10178 and 10179. Fehrbelliner Straße is located in the north of Mitte (Prenzlauer Berg) with the postcode 10119 and is about 934 meters long and the limited speed limit here is 30 km/h. Local traffic: -Zionskirchplatz: 200m -Rosenthaler Platz: 300m -U Rosenthaler Platz: 400m -Brunnenstraße/Invalidenstraße: 400m -U Rosenthaler Platz: 400m The infrastructure here is optimal and thus completely complete.
*Interested parties in this ad: For inquiries, we ask for complete sender information. Please include address, telephone, fax and e-mail. We ask for your understanding that without the aforementioned information, shipping is unfortunately not possible. All data and information available to us are based on the information provided by the owner or come from property documents and are reproduced here to the best of our knowledge. Errors and prior sale are reserved. The legal binding effect arises exclusively from a purchase contract concluded by a notary. *Would you like to sell your property? We may already have a buyer for you, as our customer network has stored the corresponding search profiles both nationally and internationally. We accompany you professionally with your property in all technical and legal processes related to the sale of your property. We advise you with our experience in the realistic valuation of your property and the joint purchase price determination. Of course, we will accompany you through the sales procedure until the handover of the property.* You can find more attractive offers of vacant and rented condominiums and other real estate properties at: ... We also have a sustainable network of financing options to support our customers in our properties. You are also welcome to reach me by phone directly at ... Aleksander Vukas, Real Estate Specialist, Real Estate Economist AV Immobilien Berlin - Real Estate Consulting & Agency
Features:
- Balcony Visa fler Visa färre Mehrfamilienhaus mit 19 bezugsfreien Wohnungen, sanierter Altbau, gefragte Wohnlage am Prenzlauer Berg, weiteres Ausbaupotenzial + 260 m2 (Dachrohling + Souterrain) *deutsch : Dieses Exposé ist in deutscher, englischer und russischer Sprache vorhanden. Social-Media: https:// ... /avimmobilienberlin/ https:// ... /avimmobilienberlin/
Das hier angebotene Mehrfamilienhaus-Objekt befindet sich in 10119 Berlin-Mitte (Prenzlauer-Berg) und wurde etwa im Jahre 1890 errichtet worden. Das Grundstück hat eine Größe von 486 m2, und einer aktuell vermietbaren Gesamtwohnfläche von ca. 1.186 m2. Hinzu kommen noch die zusätzliche Fläche des Dachrohlings mit etwa 200 m2 welche als potenzielle weitere Wohnfläche ausgebaut werden kann.Das Souterrain mit etwa 60 m2 Fläche kann unter Umständen gewerblich beziehungsweise für Wohnen ausgebaut und genutzt werden, da entsprechende Deckenhöhe wie gesetzlich vorgesehen, vorhanden ist. Dies sind interessante, erweiterbare und damit wert-schöpfende Potenziale, die sich in weiteren Mieteinnahmen und dem Gesamt-Werte-Verhältnis der Immobilie auswirken werden. Die dann mögliche zu vermietende Gesamtfläche beläuft sich auf etwa 1.446 m2 Wohnfläche. Das Gebiet dort war bis ca. 2014 Sanierungsgebiet. Das Haus wurde somit aus der Sanierung entlassen. Die sanierungsrechtliche Ausgleichs- oder Ablösungsbeiträge wurden nach dem BauGB §154 vom Eigentümer bezahlt. Das Souterrain mit ca. 60 m2 Fläche kann unter Umständen gewerblich bzw. zum Wohnen umgebaut und genutzt werden, z.B. eine zusätzliche Vermietung an einen Handwerker zum Tagessatz oder ähnliche Nutzung bzw. einen weiteren Wohnungsmieter wäre denkbar. Jedenfalls wurde das Souterrain offenbar früher so genutzt. Entsprechende Anschlüsse unter anderem für das Sanitär sind bereits vorhanden. Bis auf zwei noch vermieteten Wohneinheiten aus dem gesamten Bestand von 19 Wohnungen sind sukzessive alle bezugsfrei geworden.Die letzten beiden Wohnungen werden im Laufe dieses Jahres geräumt sein, entsprechende Vereinbarungen mit dem Mieter sind/werden getroffen. Dieses MFH-Mietshaus ist etwa 25 Jahre in Besitz des selben Eigentümers und wurde kürzlich vollständig aufgeteilt (Teilungserklärung). Ein Energieausweis ist vorhanden. Das Gebäude befindet sich lange im Besitz des Verkäufers, dem damals bei Erwerb KEINE vollständigen Grundrisse vorgelegt und somit im weiteren Verlauf auch keine neuen erstellt wurden. Im gesamten bietet das Gebäude 19 Wohneinheiten mit 44 Zimmer wie folgt; 10 Wohnungen befinden sich im Seitenflügel 9 Wohnungen befinden sich im Vorder-Haupthaus Das Wohngebäude wurde kürzlich in einzelne Wohnungen geteilt (Teilungserklärungen) Die Wohnungen sind wie folgt aufgeteilt: -14 Wohnungen mit jeweils 2 Zimmer - 4 Wohnungen mit jeweils 3 Zimmer - 1 Wohnung mit 4 Zimmer Es gibt noch keine Balkone und keinen Fahrstuhl, die jedoch wie in den Nachbarhäuser vorhanden, entsprechend nachgerüstet werden können und ein weiteres Wert-Potenzial verspricht. Der Platz für diese An- und Umbauten sind vorhanden. Die Baugenehmigung wird laut Eigentümer erteilt werden. In den einzelnen Wohnungen sind jeweils Einbauküchen vorhanden. Das Haus bzw. die Stuckfassade unterliegt "nicht" dem Denkmalschutz. Die Zentralheizung und die zentrale Wasserversorgung werden mit Erdgas betrieben. Der technische Zustand der einzelnen Wohnungen sind sehr gut, die Ausstattung gleichmäßig normal ausgerichtet. Stuck in den Wohnungen ist nicht vorhanden. Für den Ausbau des Dachrohling und sowie des vorhandenen Souterrains generiert sich das Mieteinnahmen-Verhältnis entsprechend noch höher, und daher die Rendite. Nach ökonomischer Rechnung kann das ausgebaute Dachrohling eine weitere Jahreseinnahme von mindestens € 50.000 und das Souterrain entsprechend des Aus- und Umbau weitere € 8.000 zusätzlich einbringen. Der Dachrohling wird laut Eigentümer-Angaben eine Baugenehmigung erteilt bekommen. Im gesamten kann das gesamte Mietobjekt dann eine Jahreseinnahme von etwa € 300.000,00 - € 350.000,00 einbringen. Eine eventuell noch höhere Einnahme ist abhängig von der Gestaltung und der Ausstattung der zusätzlichen Flächen, sowie der möglichen Balkon-Anbauten und Fahrstuhl. Ebenso gibt es weiteres Potenzial in den bestehenden Mietwohnungen, je nach zu aktualisierenden hochwertigeren Ausstattungen. Im Grundbuchauszug sind keine Dienstbarkeiten eingetragen. Die Verwaltung des Mietshauses übernimmt der Eigentümer selbst. Eventuelle Reparaturen u.a. bezahlte der Eigentümer stets aus eigenem Cash-Flow, die bei vollem Mietstand und den sehr guten Mieteinnahmen gedeckt waren. Einen Wirtschaftsplan gibt es demzufolge nicht, die Umverteilung erfolgt nach den gesetzlichen Vorgaben.
Die hier angebotene Mehrfamilienhaus -Immobilienobjektanlage wurde in 1890 errichtet und in den Jahren 1998-2020 umfangreich saniert. Folgende Arbeiten wurden durchgeführt; -Alle Abfluss-Steigleitungen wurden durch neue SML-Leitungen erneuert -Alle Elektro-Steigleitungen wurden erneuert -Neue Warmwasser-Steigleitungen -Neue Heizungs-Steigleitungen -Neue Brennwert-Heizungsanlage zur Versorgung der Wohnungen mit Heizenergie und Warmwasser eingebaut -Alle Wasserleitungen wurden erneuert -Alle Elektroleitungen im Haus und in den Wohnungen wurden erneuert -abhörsichere Sprech- und Klingelanlage eingebaut -Breitband-Kabelanlage für alle Wohnungen eingebaut -Abwasserleitungen vom Haus zur Straße wurden erneuert -Das Dach wurde mit doppelt engobierten Dachziegeln erneuert -Versorgungsleitungen wurden bereits in den Dachboden hochgeführt und vorbereitet, um das Dachboden später ausbauen zu können, wie folgt: *Wasser *Warmwasser *Abfluss *Elektro *Sprechanlage *Breitbandkabel -Stuckfassade wurde wieder hergestellt -Alle Fenster wurden durch Isolierglas-Fenster erneuert -Treppenhäuser wurden saniert -Linoleum Boden im Treppenhaus wurde erneuert Die Wohnungen wurden nach und nach bei Mieterwechsel umfangreich saniert. Bei vielen Wohnungen wurden die Wände und Decken aufwendig gespachtelt, geschliffen und gestrichen.
Der Ortsteil Mitte hat 101.932 Einwohner (Stand: 30. Juni 2019) und umfasst die Postleitzahlenbereiche 10115, 10117, 10119, 10178 und 10179. Die Fehrbelliner Straße liegt im Norden von Mitte (Prenzlauer Berg) mit der Postleitzahl 10119 und ist etwa 934 Meter lang und die begrenzte Höchstgeschwindigkeit liegt hier bei 30 km/h. Nahverkehr: -Zionskirchplatz: 200m -Rosenthaler Platz: 300m -U Rosenthaler Platz: 400m -Brunnenstraße/Invalidenstraße: 400m -U Rosenthaler Platz: 400m Die Infrastruktur ist hier optimal und damit vollständig abgeschlossen.
*Interessenten dieser Anzeige: Bei Anfragen bitten wir um vollständige Absenderangaben. Bitte mit Adresse, Telefon, Fax und E-Mail. Wir bitten um Verständnis, dass ohne die vorgenannten Angaben ein Versand leider nicht möglich ist. Alle Daten sowie uns vorliegenden Informationen beruhen auf den Angaben des Eigentümers bzw. entstammen Objektunterlagen und werden hier nach bestem Wissen wider gegeben. Irrtümer und Zwischenverkauf bleiben vorbehalten. Die rechtliche Verbindlichkeit ergibt sich ausschließlich durch einen notariell abgeschlossenen Kaufvertrag. *Sie möchten Ihre Immobilie verkaufen? Wir haben möglicherweise bereits einen Käufer für Sie, da unser Kunden-Netzwerk national wie international die entsprechenden Suchprofile hinterlegt haben. Wir begleiten Sie mit Ihrer Immobilie professionell in allen technischen und juristischen Vorgängen um den Verkauf Ihres Objektes. Wir beraten Sie mit unserer Erfahrung bei der realistischen Bewertung Ihrer Immobilie und der gemeinsamen Kaufpreisfindung. Selbstverständlich begleiten wir Sie beim Verkaufsprozedere bis zur Übergabe des Objektes.* Weitere attraktive Angebote von bezugsfreien und vermieteten Eigentumswohnungen und andere Immobilienobjekte finden Sie unter: ... Auch verfügen wir zur Unterstützung für unsere Kunden zu unseren Objekten über ein nachhaltiges Netzwerk an Finanzierungsmöglichkeiten. Gerne können Sie mich auch telefonisch direkt unter der Telefonnummer ... erreichen. Aleksander Vukas, Immobilienfachwirt, Immobilien-Ökonom AV Immobilien Berlin - Real Estate Consulting & Agency
Features:
- Balcony Multi-family house with 19 vacant apartments, renovated old building, sought-after residential area in Prenzlauer Berg, further expansion potential + 260 m2 (roof blank + basement) *German : This exposé is available in German, English and Russian. Social Media: https:// ... /avimmobilienberlin/ https:// ... /avimmobilienberlin/
The apartment building offered here is located in 10119 Berlin-Mitte (Prenzlauer-Berg) and was built around 1890. The property has a size of 486 m2, and a currently rentable total living space of approx. 1,186 m2. In addition, there is the additional area of the roof blank with about 200 m2, which can be developed as a potential additional living space. The basement with an area of about 60 m2 can be expanded and used commercially or for residential purposes under certain circumstances, as the appropriate ceiling height is available as required by law. These are interesting, expandable and thus value-adding potentials that will have an impact on further rental income and the overall value-to-value ratio of the property. The total area that can then be rented out amounts to about 1,446 m2 of living space. The area there was a redevelopment area until about 2014. The house was thus released from the renovation. The compensation or redemption contributions under restructuring law were paid by the owner in accordance with the BauGB §154. The basement with an area of approx. 60 m2 can be converted and used commercially or for living purposes under certain circumstances, e.g. an additional rental to a craftsman at a daily rate or similar use or another apartment tenant would be conceivable. In any case, the basement was apparently used in this way in the past. Corresponding connections for the sanitary facilities, among other things, are already in place. With the exception of two residential units that are still rented out of the entire portfolio of 19 apartments, all have successively become vacant. The last two apartments will be vacated in the course of this year, corresponding agreements with the tenant are/will be made. This multi-family apartment building has been owned by the same owner for about 25 years and has recently been completely divided (declaration of division). An energy certificate is available. The building has been owned by the seller for a long time, who was NOT presented with complete floor plans at the time of purchase and therefore no new ones were created in the further course. In total, the building offers 19 residential units with 44 rooms as follows; 10 apartments are located in the side wing 9 apartments are located in the front main building The residential building has recently been divided into individual apartments (declarations of division) The apartments are divided as follows: -14 apartments with 2 rooms each - 4 apartments with 3 rooms each - 1 apartment with 4 rooms There are still no balconies and no elevator, but they can be retrofitted accordingly as in the neighboring houses and promise further value potential. The space for these extensions and conversions is available. According to the owner, the building permit will be granted. The individual apartments have fitted kitchens. The house or the stucco façade is "not" subject to monument protection. The central heating and water supply are powered by natural gas. The technical condition of the individual apartments is very good, and the furnishings are uniformly normal. Stucco in the apartments is not available. For the expansion of the roof blank and the existing basement, the rental income ratio is generated even higher, and therefore the return. According to economic calculations, the removed roof blank can bring in a further annual income of at least € 50,000 and the basement an additional € 8,000 according to the expansion and conversion. According to the owner, the roof blank will be issued a building permit. In total, the entire rental property can then bring in an annual income of about € 300,000.00 - € 350,000.00. A possible even higher income depends on the design and equipment of the additional areas, as well as the possible balcony extensions and elevator. There is also further potential in the existing rental apartments, depending on the higher quality furnishings to be updated. No easements are entered in the land register extract. The owner takes over the management of the apartment building himself. The owner always paid for any repairs, among other things, from his own cash flow, which was covered by the full rental status and the very good rental income. Accordingly, there is no economic plan, the redistribution is carried out according to the legal requirements.
The multi-family house real estate property complex offered here was built in 1890 and extensively renovated in the years 1998-2020. The following work was carried out; -All drain risers have been renewed with new SML pipes -All electric risers have been renewed -New hot water risers -New heating risers -New condensing heating system installed to supply the apartments with heating energy and hot water -All water pipes have been renewed -All electrical wiring in the house and apartments has been renewed -Tap-proof intercom and bell system installed -Broadband cable system installed for all apartments -Sewage pipes from the house to the street were renewed -The roof was renewed with double engobed roof tiles -Supply lines have already been led up into the attic and prepared to be able to expand the attic later, as follows: *Water *Hot water *Drain *Electric *Intercom *Broadband cable -Stucco façade has been restored -All windows were renewed with insulating glass windows -Stairwells have been renovated -Linoleum floor in the stairwell has been renewed The apartments were gradually extensively renovated when tenants changed. In many apartments, the walls and ceilings were elaborately filled, sanded and painted.
The district of Mitte has 101,932 inhabitants (as of 30 June 2019) and includes the postcode areas 10115, 10117, 10119, 10178 and 10179. Fehrbelliner Straße is located in the north of Mitte (Prenzlauer Berg) with the postcode 10119 and is about 934 meters long and the limited speed limit here is 30 km/h. Local traffic: -Zionskirchplatz: 200m -Rosenthaler Platz: 300m -U Rosenthaler Platz: 400m -Brunnenstraße/Invalidenstraße: 400m -U Rosenthaler Platz: 400m The infrastructure here is optimal and thus completely complete.
*Interested parties in this ad: For inquiries, we ask for complete sender information. Please include address, telephone, fax and e-mail. We ask for your understanding that without the aforementioned information, shipping is unfortunately not possible. All data and information available to us are based on the information provided by the owner or come from property documents and are reproduced here to the best of our knowledge. Errors and prior sale are reserved. The legal binding effect arises exclusively from a purchase contract concluded by a notary. *Would you like to sell your property? We may already have a buyer for you, as our customer network has stored the corresponding search profiles both nationally and internationally. We accompany you professionally with your property in all technical and legal processes related to the sale of your property. We advise you with our experience in the realistic valuation of your property and the joint purchase price determination. Of course, we will accompany you through the sales procedure until the handover of the property.* You can find more attractive offers of vacant and rented condominiums and other real estate properties at: ... We also have a sustainable network of financing options to support our customers in our properties. You are also welcome to reach me by phone directly at ... Aleksander Vukas, Real Estate Specialist, Real Estate Economist AV Immobilien Berlin - Real Estate Consulting & Agency
Features:
- Balcony