10 226 603 SEK
BILDERNA LADDAS...
Hus & Enfamiljshus (Till salu)
Referens:
EDEN-T100942222
/ 100942222
Referens:
EDEN-T100942222
Land:
NL
Stad:
Harlingen
Postnummer:
8861 AR
Kategori:
Bostäder
Listningstyp:
Till salu
Fastighetstyp:
Hus & Enfamiljshus
Fastighets storlek:
208 m²
Tomt storlek:
148 m²
Rum:
9
Sovrum:
5
Badrum:
3
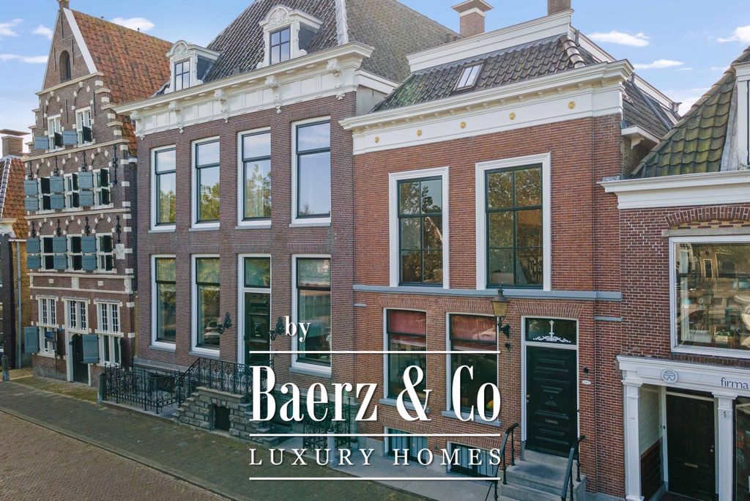



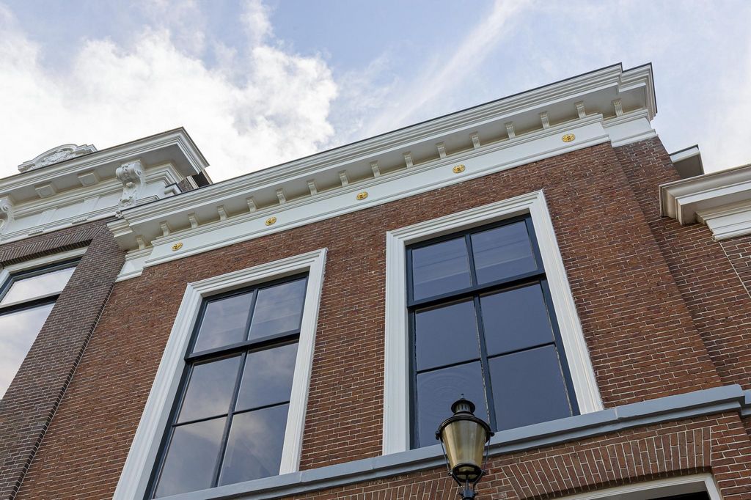
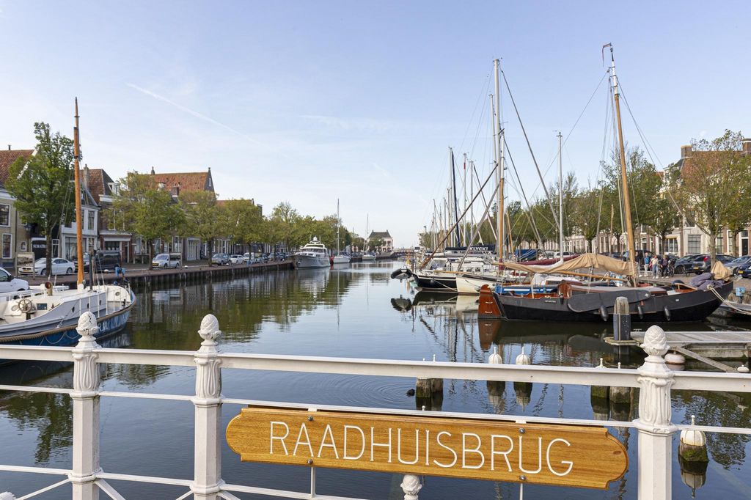






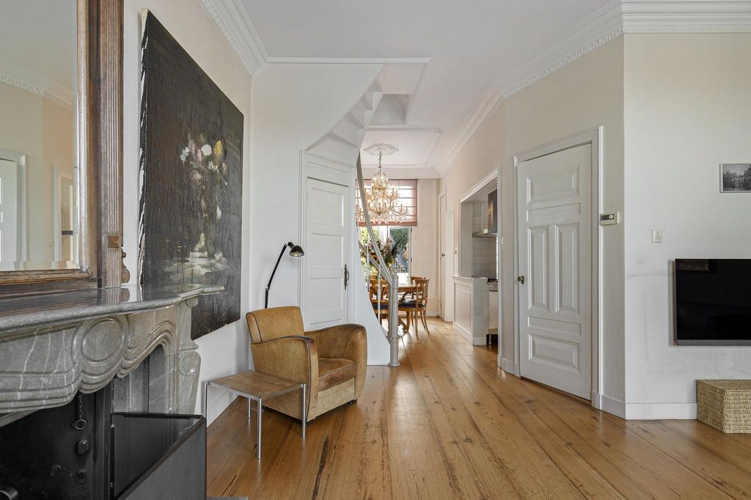












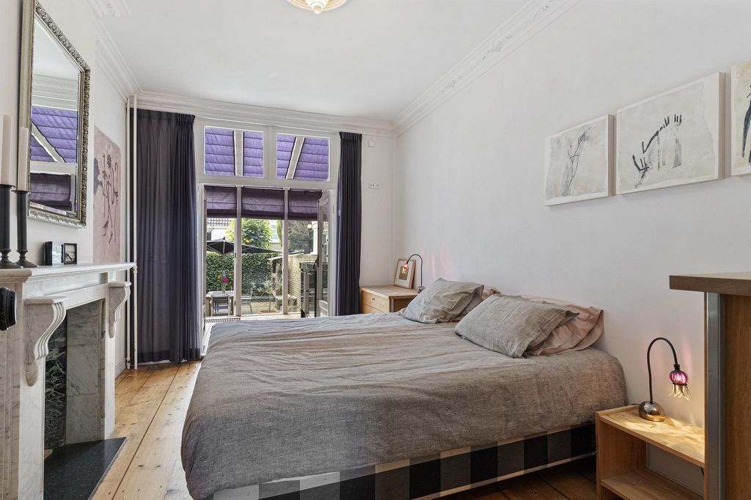
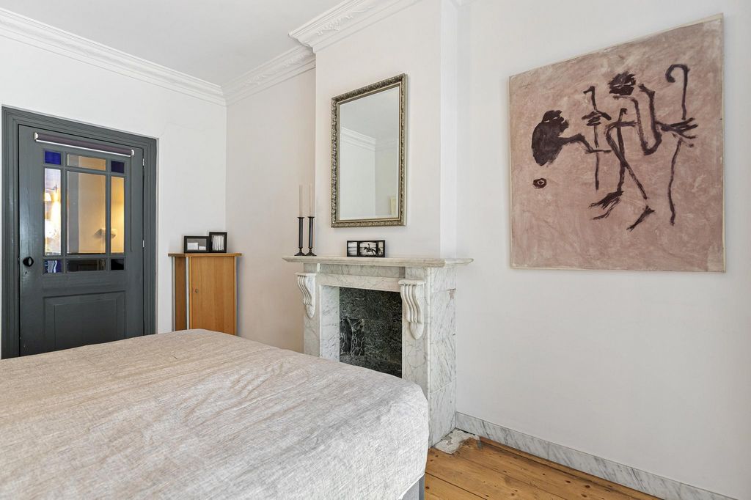






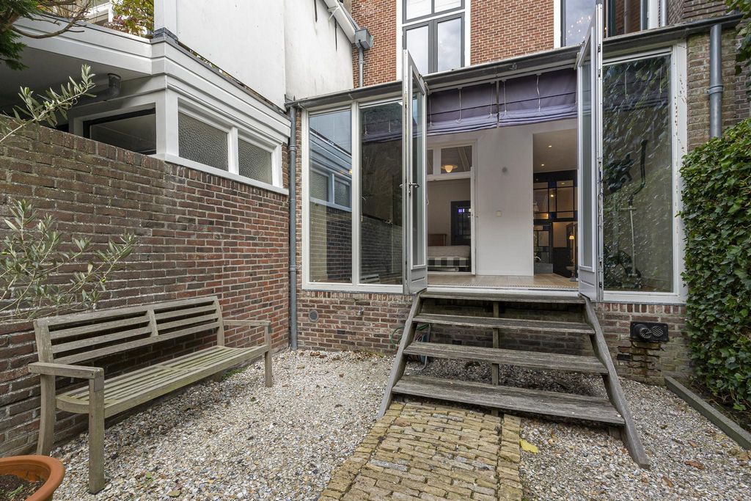
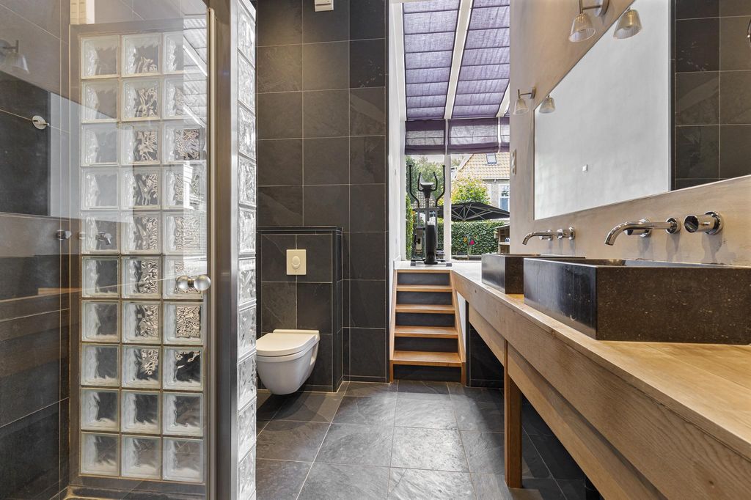



















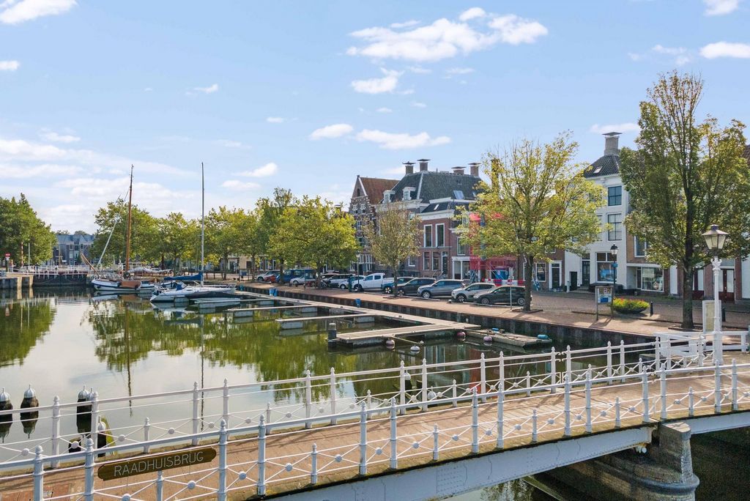

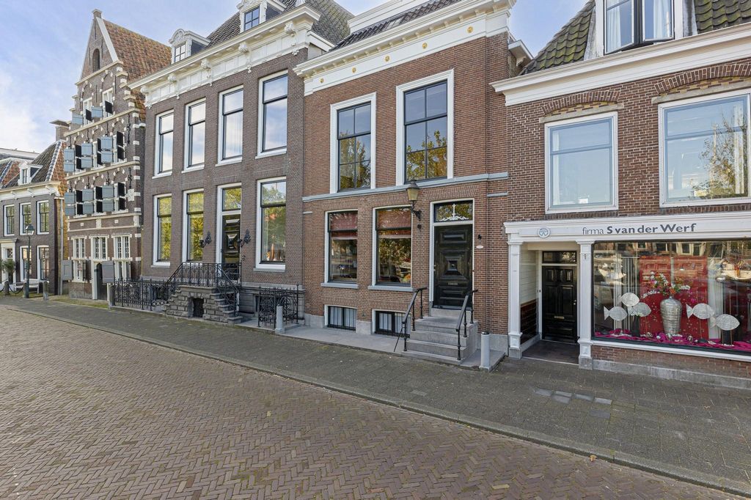



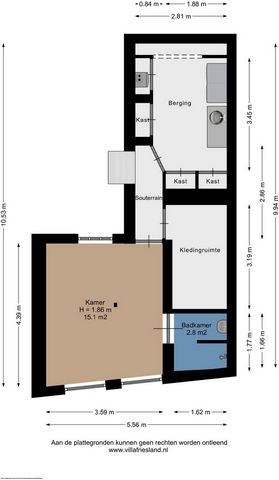



The wide, monumental canal house combines the maritime history and wealth of the past with the comfort of today. All while preserving its authenticity, such as the cornice adorned with golden lion heads, the facade with central risalite and six-paned windows on the upper floor, marble and wide wooden floors, high ornate ceilings, wainscoting, and antique kitchen and basement details.
This charming family home has 9 rooms and 3 bathrooms, spread over 4 floors, and a private, enclosed south-facing city garden. The hustle and bustle of the Noorderhaven offers a constantly changing street scene that never gets boring. PIANO NOBILE
Through the monumental front door, you enter a charming hallway with a stained glass vestibule. The hallway offers a playful view of the raised ground floor, where old American pine planks cover the floor, and the quarter-turned staircase with wrought iron balusters and wainscoting leads to the upper floor, with garden doors opening invitingly toward the outdoor kitchen and patio. The spacious study, with an ornate ceiling and large windows, overlooks the beautiful Noorderhaven—an inspiring spot indeed.
The master bedroom, also on this floor, features a beautiful marble fireplace and matching skirting. The fireplace has its own flue, making it possible to install a stove. The en-suite bathroom includes a walk-in shower, toilet, and double washbasin, with a striking industrial Dudok-style stained glass partition. Near the authentic water closet in the hallway, there is a staircase leading to the basement. The multifunctional extension behind the bedroom serves as a gym and offers access to the outdoor kitchen for the lovely enclosed south-facing garden. The ground floor is heated via radiators, and the extension uses a convector. FIRST FLOOR
The elegant quarter-turned staircase leads to the first floor. The impressive living room features tall windows that open with a pulley and counterweight system, offering a view of the ever-changing scene at Noorderhaven, with tall ships, fishing boats, and pleasure yachts passing by. The beautifully ornate ceiling stands over 3 meters high, and the marble fireplace with a solid oak antique mirror is a true eye-catcher in the room.
At the rear, the stylish living room continues into the dining room and kitchen, both featuring French doors with monumental hardware, overlooking the city garden.
The semi-open kitchen, with built-in appliances, is full of authentic elements like original Frisian tiles, oxblood red cabinets, and granite countertops. The retro-style refrigerator gives this charming, old-fashioned room a quirky twist. The floor is made of wide old wooden planks, and the space is heated via radiators. SECOND FLOOR
The second floor can be reached via the elegant half-turn staircase with antique balusters. Once at the top, it feels like a real cabin, with the sturdy beams and beautifully finished American pine roof panels. The entire roof was renewed and insulated from the outside in 2015. This floor, with wooden floors and a landing with a large skylight, includes two spacious bedrooms with skylights and a large bathroom with underfloor heating, a bathtub, vanity, toilet, and a shower with a charming corner window. Heating is provided by radiators. BASEMENT
The basement is accessible via the staircase at the back of the hallway on the ground floor. The playful spaces retain many authentic details, such as Frisian tiles, built-in wall cabinets, paneled doors with original wooden knobs, old marble floor tiles, and wooden ceilings. Downstairs, you'll find the laundry and ironing room, as well as the technical installation room. Directly across from the niche under the stairs is a stylish walk-in closet with mirrored walls and custom-made luxury wardrobes. At the front of the basement is a spacious bedroom with a playful view toward the ground floor hallway. The en-suite marble bathroom has a walk-in shower and vanity. The slightly lower wooden ceiling and street-level windows give this room a cozy atmosphere. The entire basement has underfloor heating. CITY GARDEN
The well-maintained, tidy city garden offers plenty of privacy and is a lovely, sheltered spot facing south. Large enough to enjoy a cozy meal with friends or to relax in a comfortable chair. The garden can be accessed through the French doors of the attached sunroom with an outdoor kitchen. DETAILS
- Prime location in Harlingen with harbor views
- Newly insulated roof in 2015
- Beautifully maintained
- Two functional fireplaces with flues
- Five bedrooms
- Three bathrooms
- Possibility to dock a boat in front of the house
- Originally built 1639, rebuilt early 19th century
- Up-to-date building inspection report available upon viewing
- Amsterdam reachable within an hour! HARLINGEN
Harlingen, located on the Wadden Sea and often referred to as "Little Amsterdam," has been voted the most beautiful harbor town in Friesland, boasting no fewer than 600 monuments. Here, you can live near the Wadden Sea, with its stunning flora and fauna, just a stone's throw from the islands, beaches, and all amenities such as cozy restaurants, shopping streets, schools, medical facilities, and a train station.
The harbor town has a history dating back to the early 13th century. The nautical character continues to define the atmosphere in and around the distinctive harbor area, which, in summer, is bustling with (international) tourists, sailors, and Wadden Sea enthusiasts.
Thanks to its location north of the Afsluitdijk, Amsterdam can be reached within an hour. Visa fler Visa färre Uitstekend onderhouden Rijksmonument met stadstuin op magnifieke plek aan de Noorderhaven!Dit statige woonhuis ligt op een van de mooiste plekjes aan de Noorderhaven nabij de Leeuwenbrug in het oude havengebied van Harlingen. De nautische inslag bepaalt tot op de dag van vandaag de sfeer in en rond dit karakteristieke gebied waar het in de zomer een komen en gaan is van (internationale) toeristen, zeelieden en wadden liefhebbers.
Het brede monumentale grachtenpand, brengt de maritieme historie & rijkdom van vroeger plus het comfort van het heden bij elkaar. Alles met behoud van authenticiteit zoals de kroonlijst met gouden leeuwenkopjes, de gevel met middenrisaliet en zesruitsvensters op de verdieping, marmeren- en brede houtenvloerdelen, hoge geornamenteerde plafonds, lambriseringen en antieke woonkeuken- en souterrain details.
Het sfeervolle familiehuis beschikt over 9 kamers en 3 badkamers verdeeld over 4 verdiepingen èn een rustige privé omsloten stadstuin op het zuiden. Het reilen en zeilen in en aan de Noorderhaven zorgt voor een dagelijks wisselend straatbeeld dat nooit verveelt.BEL-ETAGE
Via de monumentale voordeur komt u binnen in de sfeervolle hal met glas-in-lood vestibule. De hal geeft direct een speelse inkijk in de bel-etage waar oude Amerikaans grenen planken de vloer bedekken, de kwart rondgedraaide trapopgang geflankeerd door smeedijzeren trapspijlen en lambrisering naar de verdieping leidt en de openslaande tuindeuren naar de buitenkeuken en tuinpatio uitnodigend lonken. De ruime werkkamer met geornamenteerd plafond en hoge te openen roede vensters kijkt volop uit over de prachtige Noorderhaven. Wat een geweldige plek ter inspiratie. Op deze begane grond is tevens de master-bedroom voorzien van een prachtige marmeren schouw en idem plinten. De schouw is voorzien van een eigen rookkanaal waar eventueel een kachel op kan worden aangesloten. De en-suite badkamer is voorzien van inloopdouche, toilet en dubbel wastafelmeubel en eveneens een opmerkelijk pronkstuk met de stoere industriële Dudok-style glas-in-lood pui. In de hal nabij het authentieke storttoilet bevindt zich de trap naar het souterrain. De multifunctionele uitbouw achter de slaapkamer is in gebruik als gym en biedt een buitenkeuken voor de fijne omsloten stadstuin op het zuiden. De verdieping wordt verwarmd middels radiatoren en de uitbouw middels een convector.EERSTE VERDIEPING
De fraaie kwart rondgedraaide trap brengt u op de eerste verdieping. De imposante woonkamer heeft sfeervolle kamerhoge roede vensters te openen -zoals het hoort- met katrol en gewicht systeem. Het uitzicht geeft een immer veranderend beeld van de Noorderhaven met Tallships, vissersbootjes en plezierjachten die komen en gaan. Het prachtig geornamenteerde plafond heeft een hoogte van ruim 3m en de marmeren schouw met antieke massief eikenhouten spiegel is een eyecatcher in de kamer.
De stijlvolle woonkamer loopt aan de achterkant door naar de eetkamer en keuken. Deze hebben beide openslaande vensters met monumentaal hang- en sluitwerk en kijken uit over de stadstuin.
De halfopen keuken met inbouwapparatuur zit boordevol authentieke elementen als originele Friese witjes, ossenbloed rode hoge kasten en granieten gootsteen en aanrechtbladen. De stoere ijskast geeft dit prettig ouderwets geheel een quirky twist. De eerste verdieping is voorzien van brede oude houtenvloerdelen en wordt verwarmd middels radiatoren.TWEEDE VERDIEPING
Via de elegante antiekspijlen halfronde trap is de tweede verdieping te bereiken. Eenmaal boven voelt dit als een echte kajuit met de stoere balken en het prachtig afgetimmerd Amerikaans grenen dakbeschot. Het gehele dak is in 2015 van buiten uit vernieuwd en voorzien van isolatie. Deze verdieping met houten vloeren en een overloop met groot daklicht herbergt 2 royale slaapkamers voorzien van dakramen en een ruime badkamer voorzien van vloerverwarming, ligbad, wastafelmeubel, toilet en douche met speels hoekraam. Verwarming van de tweede verdieping middels radiatoren.SOUTERRAIN
Het souterrain is bereikbaar via de trap achter in de hal op de begane grond. Ook hier hebben de speelse ruimtes veel authentieke details als Friese witjes, inbouw wandkasten, paneeldeuren met originele houten knopkrukken, oude marmeren vloertegels en houten plafonds. Eenmaal beneden treft u achtereenvolgens de was- en strijkkamer aan evenals de ruimte voor de technische installaties. Direct tegenover de nis onder de trap is een stijlvolle walk-in closet gecreëerd met spiegelwanden en handgemaakte luxe kledingkasten. Aan de voorkant van het souterrain is een ruime slaapkamer gesitueerd met een speels doorkijkje naar de hal begane grond. De en-suite marmeren badkamer heeft een inloopdouche en wastafel. Het ietwat lagere houten plafond en de ramen direct op straatniveau geven deze kamer een knusse sfeer. Het gehele souterrain is voorzien van vloerverwarming.STADSTUIN
De verzorgde strakke stadstuin biedt veel privacy en is een fijne beschutte plek op het zuiden. Groot genoeg om in goed gezelschap gezellig te tafelen of even lekker weg te dromen in een luie stoel. De tuin is bereikbaar via de openslaande tuindeuren van de aangebouwde en af te sluiten serre met buitenkeuken.BIJZONDERHEDEN
-toplocatie in Harlingen met havenzicht
-nieuw geïsoleerd dak 2015
-uitstekend onderhouden
-schilderwerk 2023
-2 functionele schouwen met rookkanalen
-5 slaapkamers
-3 badkamers
-mogelijkheid ligplaats boot voor de deur
-5 parkeervergunningen
-bouwjaar 1639, herbouwd begin negentiende eeuw
-uitstekend bouwkundig rapport aanwezig bij bezichtiging
-Amsterdam binnen het uur bereikbaar!HARLINGEN
Harlingen aan de Waddenzee, ook wel “klein Amsterdam” genoemd, is met maar liefst zeshonderd monumenten verkozen tot de mooiste havenstad van Friesland. Dit is wonen aan de Waddenzee met haar prachtige flora en fauna, op steenworp afstand van de eilanden, stranden en alle voorzieningen als gezellige restaurants, winkelstraatjes, scholen, medisch dependance en een treinstation.
De havenstad heeft een historie die teruggaat tot het begin van de 13e eeuw. De nautische inslag bepaalt tot op de dag van vandaag de sfeer in en rond het karakteristieke havengebied waar het in de zomer een komen en gaan is van (internationale) toeristen, zeelieden en waddengebied liefhebbers.
Dankzij de locatie ten noorden van de afsluitdijk is Amsterdam bereikbaar binnen het uur. Beautifully Maintained National Heritage Site with City Garden in a Magnificent Location by the HarborThis stately residence is situated in one of the most beautiful spots on the Noorderhaven, near the Leeuwenbrug in Harlingen’s old harbor district. The nautical character continues to influence the atmosphere in and around this distinctive area, which, in the summer, is bustling with (international) tourists, sailors, and nature lovers.
The wide, monumental canal house combines the maritime history and wealth of the past with the comfort of today. All while preserving its authenticity, such as the cornice adorned with golden lion heads, the facade with central risalite and six-paned windows on the upper floor, marble and wide wooden floors, high ornate ceilings, wainscoting, and antique kitchen and basement details.
This charming family home has 9 rooms and 3 bathrooms, spread over 4 floors, and a private, enclosed south-facing city garden. The hustle and bustle of the Noorderhaven offers a constantly changing street scene that never gets boring. PIANO NOBILE
Through the monumental front door, you enter a charming hallway with a stained glass vestibule. The hallway offers a playful view of the raised ground floor, where old American pine planks cover the floor, and the quarter-turned staircase with wrought iron balusters and wainscoting leads to the upper floor, with garden doors opening invitingly toward the outdoor kitchen and patio. The spacious study, with an ornate ceiling and large windows, overlooks the beautiful Noorderhaven—an inspiring spot indeed.
The master bedroom, also on this floor, features a beautiful marble fireplace and matching skirting. The fireplace has its own flue, making it possible to install a stove. The en-suite bathroom includes a walk-in shower, toilet, and double washbasin, with a striking industrial Dudok-style stained glass partition. Near the authentic water closet in the hallway, there is a staircase leading to the basement. The multifunctional extension behind the bedroom serves as a gym and offers access to the outdoor kitchen for the lovely enclosed south-facing garden. The ground floor is heated via radiators, and the extension uses a convector. FIRST FLOOR
The elegant quarter-turned staircase leads to the first floor. The impressive living room features tall windows that open with a pulley and counterweight system, offering a view of the ever-changing scene at Noorderhaven, with tall ships, fishing boats, and pleasure yachts passing by. The beautifully ornate ceiling stands over 3 meters high, and the marble fireplace with a solid oak antique mirror is a true eye-catcher in the room.
At the rear, the stylish living room continues into the dining room and kitchen, both featuring French doors with monumental hardware, overlooking the city garden.
The semi-open kitchen, with built-in appliances, is full of authentic elements like original Frisian tiles, oxblood red cabinets, and granite countertops. The retro-style refrigerator gives this charming, old-fashioned room a quirky twist. The floor is made of wide old wooden planks, and the space is heated via radiators. SECOND FLOOR
The second floor can be reached via the elegant half-turn staircase with antique balusters. Once at the top, it feels like a real cabin, with the sturdy beams and beautifully finished American pine roof panels. The entire roof was renewed and insulated from the outside in 2015. This floor, with wooden floors and a landing with a large skylight, includes two spacious bedrooms with skylights and a large bathroom with underfloor heating, a bathtub, vanity, toilet, and a shower with a charming corner window. Heating is provided by radiators. BASEMENT
The basement is accessible via the staircase at the back of the hallway on the ground floor. The playful spaces retain many authentic details, such as Frisian tiles, built-in wall cabinets, paneled doors with original wooden knobs, old marble floor tiles, and wooden ceilings. Downstairs, you'll find the laundry and ironing room, as well as the technical installation room. Directly across from the niche under the stairs is a stylish walk-in closet with mirrored walls and custom-made luxury wardrobes. At the front of the basement is a spacious bedroom with a playful view toward the ground floor hallway. The en-suite marble bathroom has a walk-in shower and vanity. The slightly lower wooden ceiling and street-level windows give this room a cozy atmosphere. The entire basement has underfloor heating. CITY GARDEN
The well-maintained, tidy city garden offers plenty of privacy and is a lovely, sheltered spot facing south. Large enough to enjoy a cozy meal with friends or to relax in a comfortable chair. The garden can be accessed through the French doors of the attached sunroom with an outdoor kitchen. DETAILS
- Prime location in Harlingen with harbor views
- Newly insulated roof in 2015
- Beautifully maintained
- Two functional fireplaces with flues
- Five bedrooms
- Three bathrooms
- Possibility to dock a boat in front of the house
- Originally built 1639, rebuilt early 19th century
- Up-to-date building inspection report available upon viewing
- Amsterdam reachable within an hour! HARLINGEN
Harlingen, located on the Wadden Sea and often referred to as "Little Amsterdam," has been voted the most beautiful harbor town in Friesland, boasting no fewer than 600 monuments. Here, you can live near the Wadden Sea, with its stunning flora and fauna, just a stone's throw from the islands, beaches, and all amenities such as cozy restaurants, shopping streets, schools, medical facilities, and a train station.
The harbor town has a history dating back to the early 13th century. The nautical character continues to define the atmosphere in and around the distinctive harbor area, which, in summer, is bustling with (international) tourists, sailors, and Wadden Sea enthusiasts.
Thanks to its location north of the Afsluitdijk, Amsterdam can be reached within an hour.