3 349 907 SEK
BILDERNA LADDAS...
Hus & Enfamiljshus (Till salu)
Referens:
EDEN-T100761221
/ 100761221
Referens:
EDEN-T100761221
Land:
IT
Stad:
Gubbio
Postnummer:
06024
Kategori:
Bostäder
Listningstyp:
Till salu
Fastighetstyp:
Hus & Enfamiljshus
Fastighets storlek:
170 m²
Rum:
5
Sovrum:
3
Badrum:
3
Möblerad:
Ja
Parkeringar:
1
LIKNANDE FASTIGHETSLISTNINGAR
REAL ESTATE PRICE PER M² IN NEARBY CITIES
| City |
Avg price per m² house |
Avg price per m² apartment |
|---|---|---|
| Marche | 18 945 SEK | 26 641 SEK |
| Arezzo | 21 100 SEK | 25 135 SEK |
| Toscana | 24 996 SEK | 34 937 SEK |
| Abruzzo | 15 978 SEK | 23 118 SEK |
| Italia | 21 520 SEK | 32 491 SEK |
| Pescara | 15 773 SEK | 23 186 SEK |
| Lucca | 26 311 SEK | 38 029 SEK |
| Lazio | 22 553 SEK | 37 246 SEK |
| Venezia | - | 58 762 SEK |
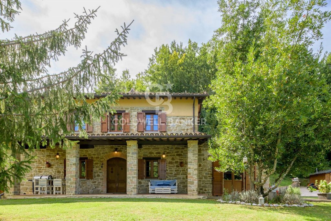
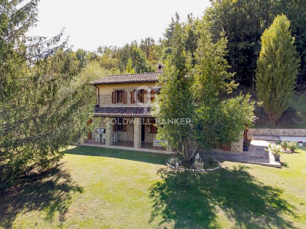
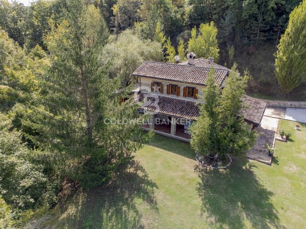
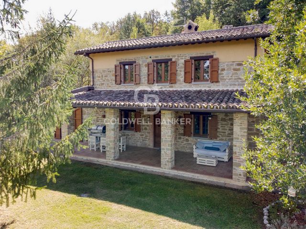
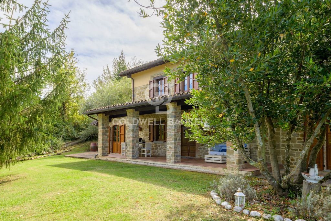
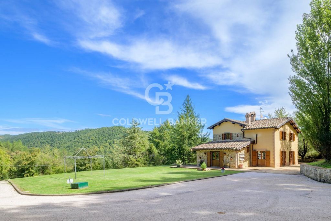
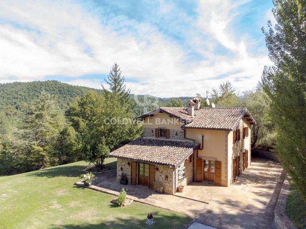
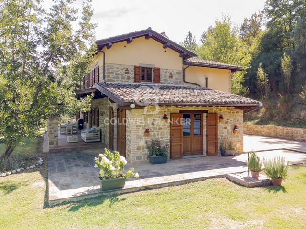
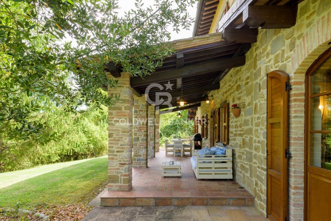
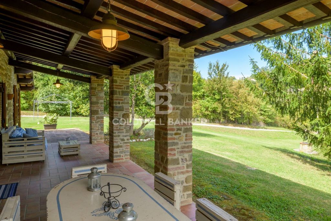
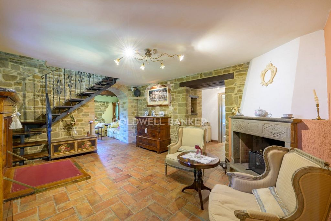
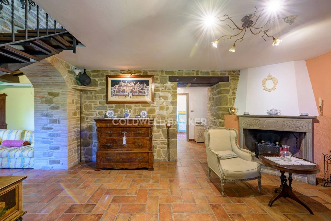
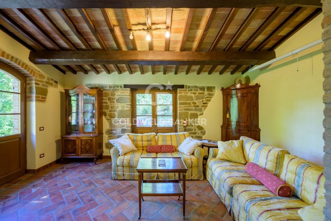
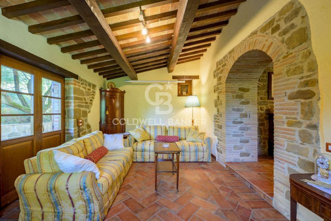
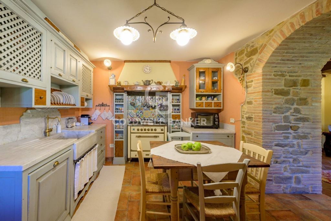
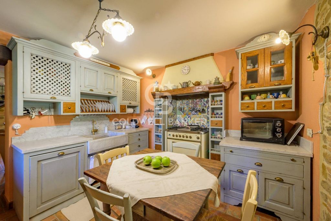
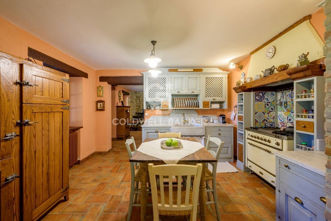
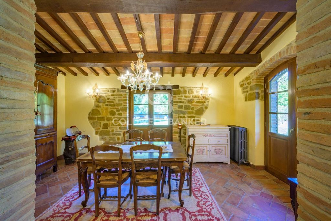
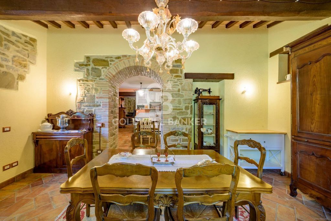
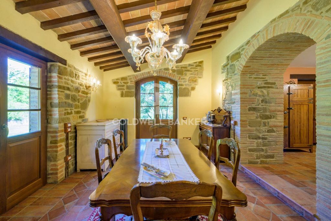
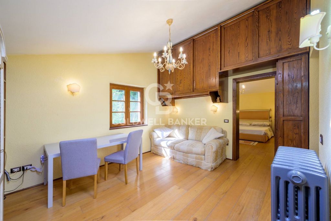
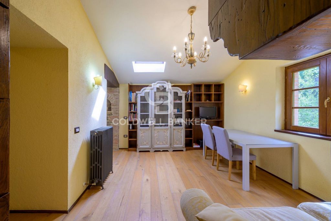
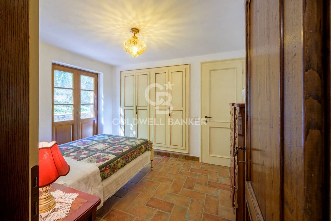
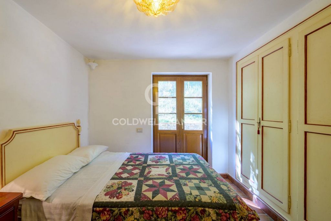
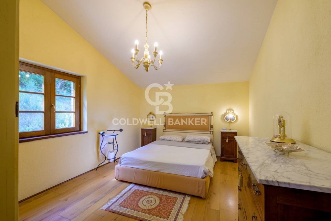
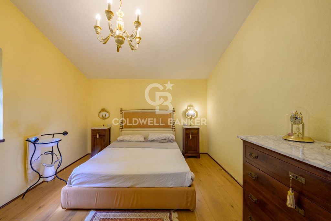
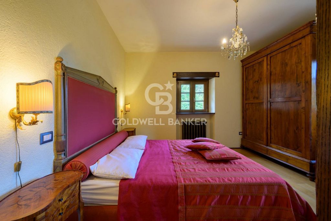
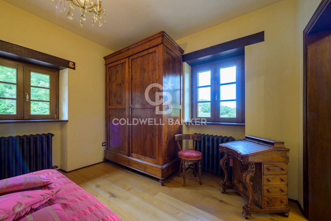
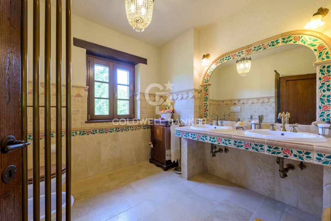
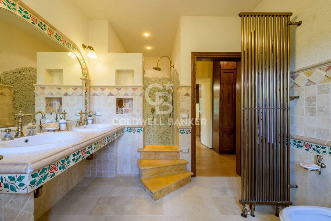
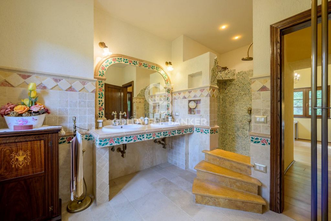
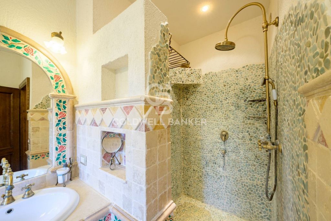
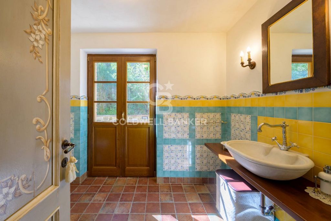
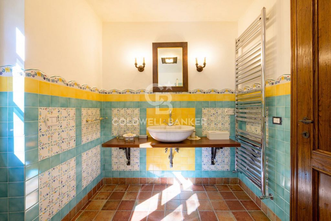
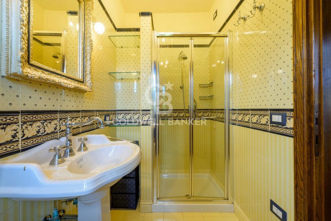
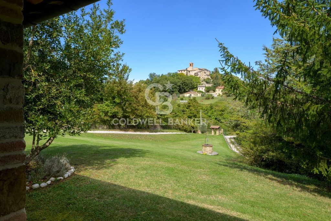
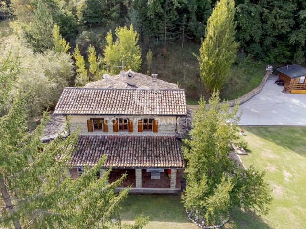
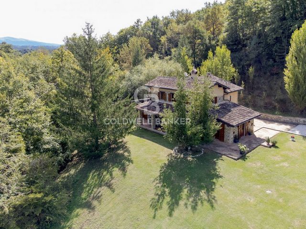
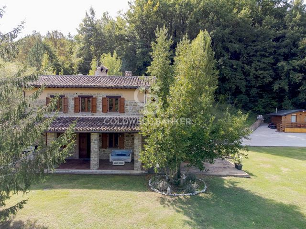
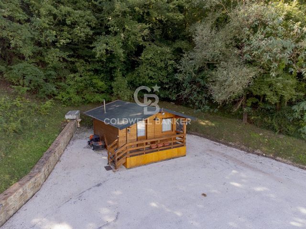
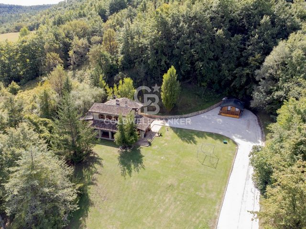
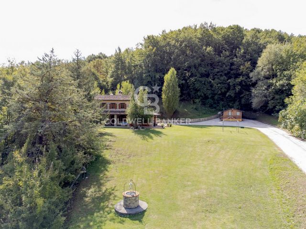
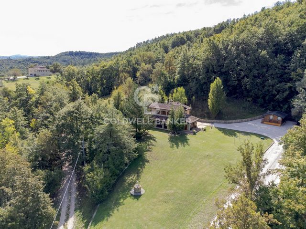
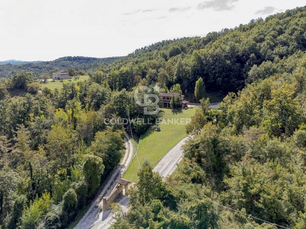
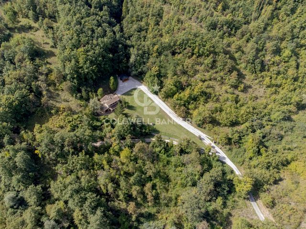
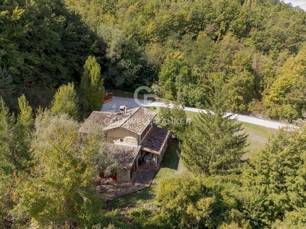
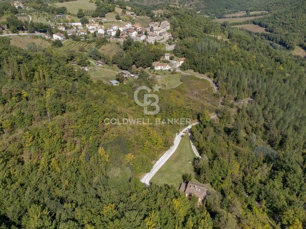
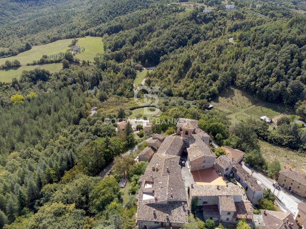
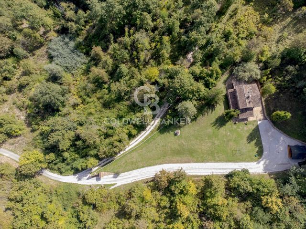
Features:
- Parking
- Furnished
- Garden Visa fler Visa färre EIGENTUMSBESCHREIBUNG Eingebettet im Herzen der grünen Eugubine-Hügel, mit Blick auf das historische Dorf Colpalombo, das der einzige Weiler von Gubbio mit einem eigenen historischen Zentrum ist, liegt dieses exklusive, kürzlich erbaute Bauernhaus aus Stein mit zeitlosem Charme. INTERNES LAYOUT Das Bauernhaus erstreckt sich über zwei Ebenen mit einer Gesamtfläche von 170 m2 und bietet gut verteilte und harmonische Räume. Der Eingang zum Anwesen erfolgt über eine einladende Veranda, die zu einem Wohnzimmer mit Kamin führt, dem geselligen Mittelpunkt des Hauses. Von hier aus haben Sie bequemen Zugang zu allen anderen Bereichen des Anwesens. Rechts vom Eingang finden wir eine geräumige, rustikale Wohnküche, perfekt für gemeinsame Momente und angenehme Abende mit Freunden. Angrenzend an Letzteres befindet sich ein helles Esszimmer, das durch große Fenster mit Blick auf den umliegenden Park aufgewertet wird und für natürliches Licht und eine bezaubernde Aussicht sorgt. Links vom Eingang befindet sich ein zweites Wohnzimmer, elegant und entspannend, mit direktem Zugang zum Außenpark. Die Etage wird durch ein Servicebad, einen Technikraum und einen praktischen Wäschebereich vervollständigt. Über die elegante Innentreppe aus Holz gelangen Sie in den ersten Stock, wo sich zwei große Doppelzimmer befinden, eines davon mit eigenem Bad, ein großes und helles Arbeitszimmer und ein zweites Badezimmer, das sich durch eine herrliche ebenerdige Dusche und ein Doppelwaschbecken auszeichnet und Thermomöbel. Ein weiteres Juwel des Anwesens, nur wenige Meter vom Bauernhaus entfernt, ist das 25 m² große Holzchalet, ein vielseitiger Raum, der sich ideal für den Empfang von Gästen oder für unvergessliche gesellige Momente eignet. ZUSTAND UND AUSFÜHRUNGEN Das 2011 fertiggestellte Bauernhaus ist eine perfekte Kombination aus Tradition und Moderne. Die Innenräume bewahren den authentischen umbrischen Charakter mit freiliegenden Steinwänden, edlen Holzfensterrahmen, einfach gebrannten Böden und wunderschönen Holzbalken im Erdgeschoss. Im ersten Stock verleihen elegante Parkettböden den Räumen Wärme und Eleganz. Das Anwesen ist mit einem Brunnen aus Stein ausgestattet, der die Wasserversorgung sicherstellt. Neben seiner Funktionalität präsentiert sich der Brunnen als elegantes Dekorationselement, das sich harmonisch in den natürlichen Kontext des Gartens einfügt und ihm einen rustikalen und authentischen Charme verleiht. AUSSENRÄUME Das Anwesen erstreckt sich über einen privaten Park von etwa einem Hektar, der über ein Haupttor erreichbar ist, das etwa 150 Meter vom Bauernhaus entfernt liegt. Ein Außengrill und eine große überdachte Veranda von 27 m² machen diesen Raum zum perfekten Ort für angenehme Sommerabende im Freien, ganz im Zeichen der Geselligkeit. Es ist auch möglich, ein Schwimmbad zu bauen, wobei bereits ein dafür vorbereiteter Bereich vorhanden ist. Zum Anwesen gehören auch private Waldgebiete, die reich an Pilzen und Trüffeln sind und sich ideal für diejenigen eignen, die gerne Naturprodukte oder Brennholz sammeln. Da es keine Zäune gibt, können Sie die lokale Fauna wie Damhirsche und Rehe bewundern, die sich oft in der Nähe des Bauernhauses aufhalten, und so ein authentisches Erlebnis des Kontakts mit der Natur bieten. ANWENDUNGEN UND POTENZIALITÄT Dieses Bauernhaus stellt eine Oase der Ruhe für diejenigen dar, die inmitten der Natur leben und absolute Ruhe genießen möchten, ohne auf modernen Komfort und die Nähe zu den wichtigsten Dienstleistungen zu verzichten. Mit seiner Nähe zum Fluss Chiascio, einem wichtigen Nebenfluss des Tiber, ist es das perfekte Anwesen für diejenigen, die echten Kontakt mit der Natur suchen, sowohl durch die Möglichkeit zum Sportfischen im Fluss als auch durch lange Spaziergänge oder Ausflüge in die grünen Hügel Umbriens. ENTFERNUNGEN UND POSITIONEN Stadt · G
Features:
- Parking
- Furnished
- Garden DESCRIPCIÓN DE LA PROPIEDAD Inmersa en el corazón de las verdes colinas Eugubine, con vistas al histórico pueblo de Colpalombo, que es la única aldea de Gubbio con su propio centro histórico, se encuentra esta exclusiva casa de campo de piedra, de reciente construcción y con un encanto atemporal. DISEÑO INTERNO La masía se distribuye en dos niveles, para un total de 170 m2, ofreciendo espacios armoniosos y bien distribuidos. La entrada a la propiedad se realiza a través de un acogedor porche que conduce a un salón adornado con una chimenea, centro de convivencia de la casa. Desde aquí se puede acceder fácilmente a todas las demás áreas de la propiedad. A la derecha de la entrada encontramos una amplia cocina comedor rústica, perfecta para momentos de compartir y agradables veladas con amigos. Junto a este último hay un luminoso comedor, realzado por grandes ventanales con vistas al parque circundante, que aportan luz natural y una vista encantadora. A la izquierda de la entrada hay un segundo salón, elegante y relajante, con acceso directo al parque exterior. Completan la planta un baño de servicio, una sala técnica y una práctica zona de lavandería. Subiendo la refinada escalera interior de madera se llega al primer piso, donde se encuentran dos amplios dormitorios dobles, uno de ellos con baño privado, un amplio y luminoso estudio y un segundo baño, caracterizado por una espléndida ducha a ras de suelo y doble lavabo. y termomuebles. Otra joya de la propiedad, a pocos metros de la masía, es el chalet de madera de 25 m2, un espacio versátil ideal para recibir invitados o crear momentos de convivencia inolvidables. ESTADO Y ACABADOS La masía, terminada en 2011, es una combinación perfecta de tradición y modernidad. Los interiores conservan el auténtico carácter de Umbría con paredes de piedra vista, marcos de ventanas de madera noble, suelos de monococción y maravillosas vigas de madera expuestas en la planta baja. En el primer piso, elegantes suelos de parquet aportan calidez y refinamiento a las habitaciones. La propiedad está equipada con un pozo de piedra que garantiza el suministro de agua. Además de su funcionalidad, el pozo se presenta como un elegante elemento decorativo, insertado armoniosamente en el contexto natural del jardín, dándole un encanto rústico y auténtico. ESPACIOS EXTERIORES La propiedad se extiende sobre un parque privado de aproximadamente una hectárea, accesible a través de una puerta principal ubicada a aproximadamente 150 metros de la granja. Una barbacoa exterior y un gran porche cubierto de 27m2 hacen que este espacio sea perfecto para disfrutar de agradables veladas de verano al aire libre, con espíritu de convivencia. También es posible construir una piscina, con una zona ya preparada para su construcción. La propiedad también incluye zonas boscosas privadas, ricas en setas y trufas, ideales para los amantes de la recolección de productos naturales o de leña. La falta de vallas permite admirar la fauna local, como gamos y cervatillos, que suelen acercarse al cortijo, ofreciendo una auténtica experiencia de contacto con la naturaleza. USOS Y POTENCIALIDAD Esta masía representa un oasis de paz para quienes quieren vivir inmersos en la naturaleza, disfrutando de una tranquilidad absoluta, sin renunciar a las comodidades modernas y la proximidad a los principales servicios. Por su proximidad al río Chiascio, importante afluente del Tíber, es la propiedad perfecta para quienes buscan un contacto genuino con la naturaleza, tanto mediante la posibilidad de practicar pesca deportiva en el río como mediante largos paseos o excursiones por las verdes colinas de Umbría. DISTANCIAS Y POSICIONES Ciudad · Gubbio 18,2 km · Genga 57.4 km · Fabro 89,9 km · Asís 29,4 km · Perusa 41,4 km · Todi 74 km · Roma 207 kilómetros · Florencia 190 km Mar y
Features:
- Parking
- Furnished
- Garden DESCRIPTION DE LA PROPRIÉTÉ Immergée au cur des vertes collines Eugubine, surplombant le village historique de Colpalombo, qui est le seul hameau de Gubbio avec son propre centre historique, se trouve cette exclusive ferme en pierre, de construction récente et au charme intemporel. DISPOSITION INTERNE Le mas est réparti sur deux niveaux, pour un total de 170 m2, offrant des espaces bien répartis et harmonieux. L'entrée de la propriété se fait par un porche accueillant qui mène à un séjour agrémenté d'une cheminée, pôle convivial de la maison. De là, vous pouvez facilement accéder à toutes les autres zones de la propriété. À droite de l'entrée, nous trouvons une spacieuse cuisine dînatoire rustique, parfaite pour des moments de partage et d'agréables soirées entre amis. Attenante à cette dernière se trouve une salle à manger lumineuse, rehaussée de grandes fenêtres donnant sur le parc environnant, apportant une lumière naturelle et une vue enchanteresse. A gauche de l'entrée se trouve un deuxième salon, élégant et relaxant, avec accès direct au parc extérieur. L'étage est complété par une salle de bain de service, un local technique et un espace buanderie pratique. En montant l'escalier intérieur raffiné en bois, vous atteignez le premier étage, où se trouvent deux grandes chambres doubles, dont une avec salle de bain privée, un grand et lumineux bureau et une deuxième salle de bain, caractérisée par une splendide douche à l'italienne, double vasque. et thermo-ameublement. Autre joyau de la propriété, à quelques mètres du mas, le chalet en bois de 25 m2, un espace polyvalent idéal pour accueillir des invités ou créer des moments conviviaux inoubliables. ÉTAT ET FINITIONS La ferme, achevée en 2011, est une combinaison parfaite de tradition et de modernité. Les intérieurs préservent le caractère authentique de l'Ombrie avec des murs en pierres apparentes, des cadres de fenêtres en bois précieux, des sols à cuisson unique et de magnifiques poutres en bois apparentes au rez-de-chaussée. Au premier étage, d'élégants parquets confèrent chaleur et raffinement aux pièces. La propriété est équipée d'un puits en pierre qui assure l'approvisionnement en eau. En plus de sa fonctionnalité, le puits se présente comme un élément décoratif élégant, harmonieusement inséré dans le contexte naturel du jardin, lui conférant un charme rustique et authentique. ESPACES EXTÉRIEURS La propriété s'étend sur un parc privé d'environ un hectare, accessible via un portail principal situé à environ 150 mètres du mas. Un barbecue extérieur et un grand porche couvert de 27 m2 rendent cet espace parfait pour d'agréables soirées d'été en plein air, dans un esprit de convivialité. Il est également possible de construire une piscine, avec un espace déjà préparé pour sa construction. La propriété comprend également des espaces boisés privés, riches en champignons et truffes, idéaux pour ceux qui aiment collecter des produits naturels ou du bois de chauffage. L'absence de clôtures permet d'admirer la faune locale, comme les daims et les faons, qui s'approchent souvent de la ferme, offrant une authentique expérience de contact avec la nature. UTILISATIONS ET POTENTIALITÉ Cette ferme représente une oasis de paix pour ceux qui veulent vivre en pleine nature, en profitant d'une tranquillité absolue, sans renoncer au confort moderne et à la proximité des principaux services. Grâce à sa proximité avec la rivière Chiascio, un affluent important du Tibre, c'est la propriété idéale pour ceux qui recherchent un véritable contact avec la nature, tant par la possibilité de pêche sportive dans la rivière que par de longues promenades ou excursions dans les vertes collines de l'Ombrie. DISTANCES ET POSITIONS Ville · Gubbio 18,2 km · Genga 57,4 km · Fabro 8
Features:
- Parking
- Furnished
- Garden DESCRIZIONE PROPRIETÀ Immerso nel cuore delle verdi colline eugubine, con vista sul borgo storico di Colpalombo, ovvero lunica frazione di Gubbio con un proprio centro storico, si trova questo esclusivo casale in pietra, di recente costruzione e dal fascino intramontabile. DISPOSIZIONE INTERNA Il casale si sviluppa su due livelli, per un totale di 170 mq, offrendo spazi ben distribuiti e armoniosi. L'ingresso alla proprietà avviene attraverso un accogliente portico che introduce a un soggiorno impreziosito da camino con bordatura risalente al 1800, fulcro conviviale della casa. Da qui si accede agevolmente a tutte le altre aree dellimmobile. A destra dell'ingresso troviamo una spaziosa cucina rustica abitabile, perfetta per momenti di condivisione e piacevoli serate in compagnia. Adiacente a questultima si trova una luminosa sala da pranzo, valorizzata da ampie finestre che affacciano sul parco circostante, donando luce naturale e una vista incantevole. Sulla sinistra dellingresso è posto un secondo soggiorno, elegante e rilassante, con accessi diretti al parco esterno. Completano il piano una camera matrimoniale, un bagno di servizio, un locale tecnico e una pratica zona lavanderia. Salendo la raffinata scala in legno di castagno si raggiunge il primo piano, dove si trova una stanza camera/studio, due ampie camere matrimoniali, di cui una dotata di bagno privato, ed un secondo bagno, caratterizzato da una splendida cabina doccia, doppio lavabo e termo-arredi. Un ulteriore gioiello della proprietà, a pochi metri dal casale, è lo chalet in legno di circa 25 mq, uno spazio versatile ideale per accogliere ospiti o creare momenti conviviali indimenticabili. STATO E FINITURE Il casale, ultimato nel 2012, è un perfetto connubio tra tradizione e modernità. Gli interni preservano l'autentico carattere umbro con pareti in pietra a vista, infissi in pregiato legno di castagno, pavimenti in monocottura e meravigliose travi in legno. La cucina, insieme agli infissi e agli arredi su misura che impreziosiscono il casolare, è stata realizzata da un opificio toscano. I pavimenti, così come i bagni e la cucina, sono invece firmati Tagina, sinonimo di eccellenza e qualità nel settore. Al primo piano, eleganti pavimenti in parquet donano calore e raffinatezza agli ambienti. La proprietà è dotata di un pozzo di 20 metri, realizzato in pietra, che assicura abbondante approvvigionamento idrico. Oltre alla sua funzionalità, il pozzo si presenta come un elegante elemento decorativo, armoniosamente inserito nel contesto naturale del giardino, conferendogli un fascino rustico e autentico. SPAZI ESTERNI La proprietà si estende su un parco privato di circa un ettaro, accessibile tramite un cancello principale posto a circa 150 metri dal casale. Un barbecue esterno e un ampio portico coperto di circa 27 mq rendono questo spazio perfetto per piacevoli serate estive allaperto, all'insegna della convivialità. È possibile realizzare una piscina, con una zona già predisposta per la sua costruzione. Vi è inoltre la possibilità di aggiungere una cucina esterna, perfetta per godere appieno dei momenti conviviali all'aperto. La proprietà include anche zone boschive private, ricchi di funghi e tartufi, ideali per chi ama la raccolta di prodotti naturali o legna da ardere. La mancanza di recinzioni permette di ammirare la fauna locale, come daini e cerbiatti, che spesso si avvicinano al casale, regalando unesperienza autentica di contatto con la natura. USI E POTENZIALITÀ Questo casale rappresenta unoasi di pace per chi desidera vivere immerso nella natura, godendo di una tranquillità assoluta, senza però rinunciare ai comfort moderni. La vicinanza ai principali servizi, raggiungibili in soli cinque minuti, garantisce un perfetto equilibrio tra serenità e praticità. Con la sua vicinanza al fiume Chiascio, un importante affluente del Tevere, è la proprietà...
Features:
- Parking
- Furnished
- Garden PROPERTY DESCRIPTION Nestled in the heart of the green Eugubine hills, overlooking the historic village of Colpalombo, the only hamlet of Gubbio with its own historic center, is this exclusive stone farmhouse, recently built and with timeless charm. INTERNAL LAYOUT The farmhouse is spread over two levels, for a total of 170 m2, offering well-distributed and harmonious spaces. The entrance to the property is through a welcoming porch that leads to a living room embellished with a fireplace, the convivial heart of the house. From here you can easily access all the other areas of the property. To the right of the entrance we find a spacious rustic eat-in kitchen, perfect for moments of sharing and pleasant evenings in company. Adjacent to the latter is a bright dining room, enhanced by large windows overlooking the surrounding park, giving natural light and an enchanting view. On the left of the entrance there is a second living room, elegant and relaxing, with direct access to the outdoor park. The floor is completed by a service bathroom, a technical room and a practical laundry area. Going up the refined internal wooden staircase you reach the first floor, where there are two large double bedrooms, one of which has a private bathroom, a large and bright study and a second bathroom, featuring a splendid shower cabin, double sink and heated towel rails. Another jewel of the property, a few meters from the farmhouse, is the 25 m2 wooden chalet, a versatile space ideal for welcoming guests or creating unforgettable convivial moments. STATE AND FINISHES The farmhouse, completed in 2011, is a perfect combination of tradition and modernity. The interiors preserve the authentic Umbrian character with exposed stone walls, fine wood fixtures, single-fired floors and wonderful exposed wooden beams on the ground floor. On the first floor, elegant parquet floors give warmth and refinement to the rooms. The property is equipped with a well, made of stone, which ensures water supply. In addition to its functionality, the well presents itself as an elegant decorative element, harmoniously inserted into the natural context of the garden, giving it a rustic and authentic charm. OUTDOOR SPACES The property extends over a private park of about one hectare, accessible via a main gate located about 150 meters from the farmhouse. An outdoor barbecue and a large covered porch of 27 m2 make this space perfect for pleasant summer evenings outdoors, in the spirit of conviviality. It is also possible to build a swimming pool, with an area already prepared for its construction. The property also includes private wooded areas, rich in mushrooms and truffles, ideal for those who love collecting natural products or firewood. The lack of fences allows you to admire the local fauna, such as fallow deer and deer, which often approach the farmhouse, offering an authentic experience of contact with nature. USES AND POTENTIAL This farmhouse represents an oasis of peace for those who wish to live immersed in nature, enjoying absolute tranquility, without giving up modern comforts and proximity to the main services. With its proximity to the Chiascio River, an important tributary of the Tiber, it is the perfect property for those seeking genuine contact with nature, both through the possibility of sport fishing in the river and through long walks or excursions in the green Umbrian hills. DISTANCES AND POSITIONS City · Gubbio 18.2 km · Genga 57.4 km · Fabro 89.9 km · Assisi 29.4 km · Perugia 41.4 km · Todi 74 km · Rome 207 km · Florence 190 km Sea and Lakes · Lake Trasimeno 87.1 km · Lake Bolsena 128 km · Adriatic Sea 94.4 km · Tyrrhenian Sea 241 km Airports · Perugia Airport 35.5 km · Rome Airport 233 km · Florence Airport 192 km Motorway · E45 32.2 km
Features:
- Parking
- Furnished
- Garden