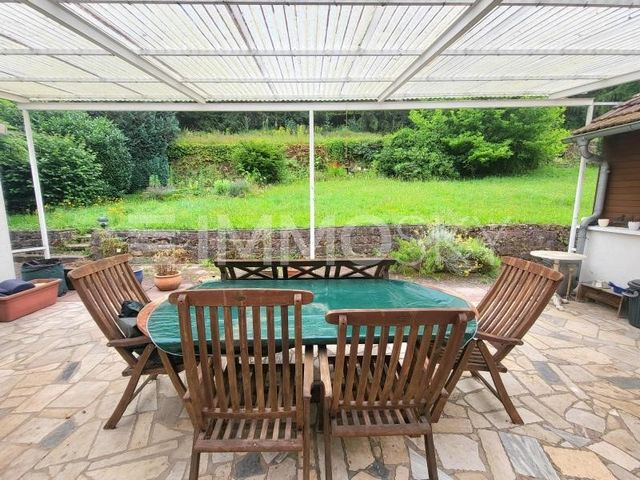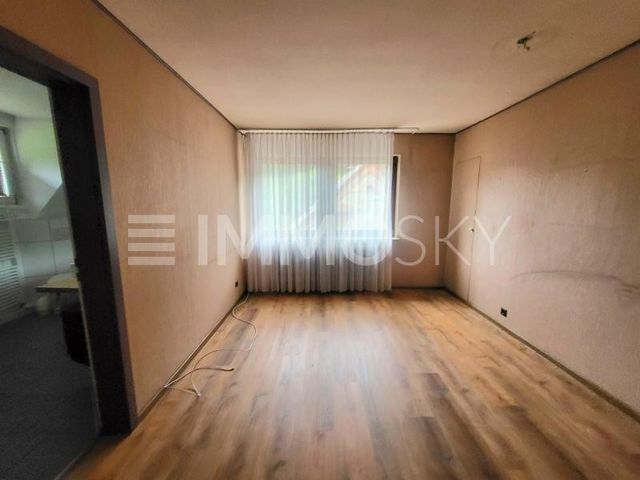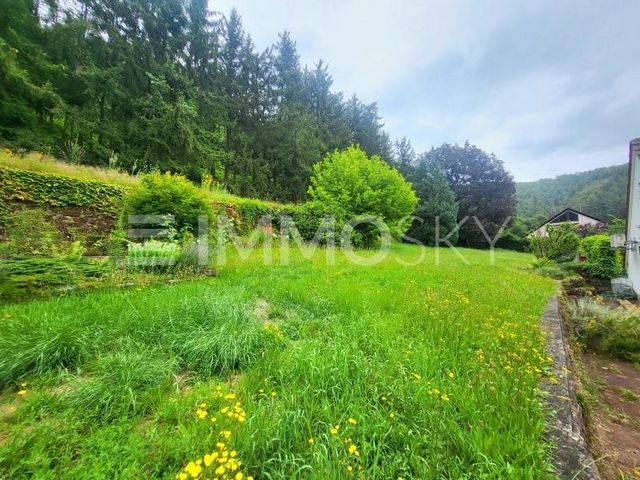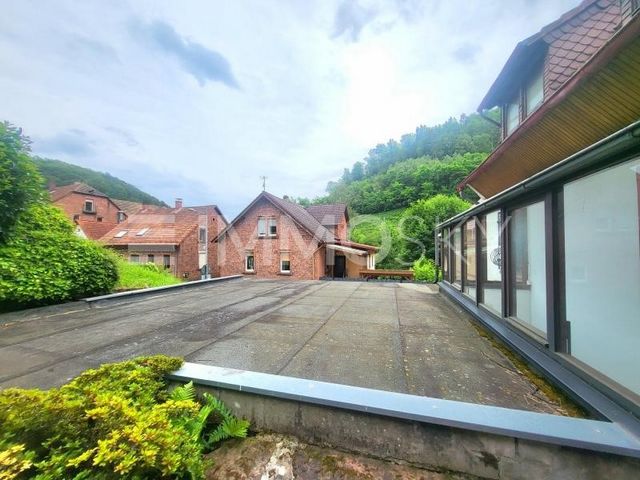BILDERNA LADDAS...
Affärsmöjlighet for sale in Frankenstein
3 728 480 SEK
Affärsmöjlighet (Till salu)
Referens:
EDEN-T100445551
/ 100445551
Referens:
EDEN-T100445551
Land:
DE
Stad:
Weidenthal
Postnummer:
67475
Kategori:
Kommersiella
Listningstyp:
Till salu
Fastighetstyp:
Affärsmöjlighet
Fastighets storlek:
230 m²
Tomt storlek:
1 638 m²
Rum:
12
Badrum:
2
Terrass:
Ja





Features:
- Terrace Visa fler Visa färre Vende-se uma casa bifamiliar com opções de design individual: A casa tem 2 pisos completos, incluindo um antigo consultório dentário no 1º andar, que tem todas as ligações e divisões para retomada. Do rés-do-chão acede-se à garagem dupla isolada, duas amplas caves incluindo uma sala técnica para o sistema de aquecimento. Um passeio pela prática: As escadas levam à área de entrada com acesso ao banheiro. Pela entrada você entra na recepção e tem um grande escritório, bem como a área de espera. Do corredor, você pode acessar a sala dos funcionários, a sala de preparação, duas salas de armazenamento, uma sala de raios-X e duas salas de tratamento. O 1º andar tem acesso ao espaçoso terraço na cobertura. A escada leva ao 2º andar, que foi usado como uma unidade residencial privada. O corredor leva ao banheiro de hóspedes com luz natural, chuveiro e vaso sanitário, bem como à cozinha, um quarto com banheiro privativo e um canto de café ou café da manhã com galeria. O fogão sueco proporciona um ambiente acolhedor e com acesso ao terraço completam o nicho. A partir daqui, você pode acessar o sótão convertido, que é um escritório doméstico ou quarto de hóspedes ideal, e outro espaço de armazenamento separado para completar o sótão. Do canto do café, você entra na sala de estar em forma de jardim de inverno, com uma grande janela frontal e uma vista maravilhosa do terraço e do jardim. Da sala de estar você pode acessar o terraço, que convida a ficar mesmo em dias chuvosos. O destaque absoluto é o jardim acima da média com uma vista fantástica da orla da floresta - grátis para o seu design! Os donos de cães ou caminhantes podem relaxar em seu próprio jardim através de uma escada de pedra diretamente na floresta, nas trilhas e em suas almas. O jardim também tem outro terreno para construção - ideal para aumentar a família ou gerar mais renda de aluguel. Interessado? Então ligue hoje e marque uma consulta para uma visita! Dados sobre o certificado energético: Classe energética: G, valor energético: 205,8 kWh; Fontes de energia: gás, madeira, ano de construção da tecnologia da planta 1997; Tipo de certificado: Certificado de requisito de energia Remodelações/Renovações: 1979 Conversão do sótão incl. isolamento, fachada exterior pintada nas traseiras, estores elétricos no 2º andar, bem como revestimento de alumínio nas caixas das persianas, ampliação do consultório incl. tubos de abastecimento de água, pavimentos, janelas com fechadura com grade contra roubo; 2 x condicionadores de ar de estacionamento e 1x ar condicionado split 1997 aquecimento a gás; 2020 Pavimento 2º andar
Features:
- Terrace Zum Verkauf steht ein Zweifamilienhaus mit individuellen Gestaltungsmöglichkeiten: Das Haus verfügt über 2 Vollgeschosse, darunter im 1. OG eine ehemalige Zahnarztpraxis, welche über alle Anschlüsse und Räumlichkeiten zur Wiederaufnahme verfügt. Vom EG gelangen Sie zur isolierten Doppelgarage, zwei großen Kellerräumen inkl. Technikraum für die Heizungsanlage. Ein Rundgang durch die Praxis: Über die Treppe gelangen Sie in den Eingangsbereich mit dem Zugang zum WC. Vom Eingang aus betreten Sie den Empfang und haben ein großes Büro sowie den Wartebereich. Vom Flur aus gelangen Sie in den Aufenthaltsraum der Mitarbeiter, den Vorbereitungsraum, zwei Stauräumen, ein Röntgenzimmer und zwei Behandlungszimmern. Das 1. OG verfügt über einen Zugang zur großzügigen Dachterrasse. Über das Treppenhaus gelangen Sie in das 2. OG welches als private Wohneinheit genutzt wurde. Über den Flur gelangen Sie in das Gästebadezimmer mit Tageslicht, Dusche und WC, sowie zur Küche, einem Schlafzimmer mit Bad en Suite und einer Kaffee-oder Frühstücksecke mit Empore. Der Schwedenofen sorgt für ein wohliges Ambiente und mit der Zugang zur Terrasse runden die Nische ab. Von hier aus gelangen Sie sowohl in den ausgebauten Spitzboden, welcher ein ideales Homeoffice oder Gästezimmer darstellt und ein weiterer separater Stauraum runden den Dachboden ab. Von der Kaffeeecke aus gelangen Sie in das wintergartenartige Wohnzimmer mit großer Fensterfront und herrlichem Ausblick auf die Terrasse und den Garten. Vom Wohnzimmer gelangen Sie auf die Terrasse, welche überdacht auch an regnerischen Tagen zum verweilen einlädt. Das absolute Highlight ist der überdurchschnittlich große Garten mit traumhaften Ausblick zum Waldrand - frei zu Ihrer Gestaltung! Hundebesitzer oder Wanderfreudige können vom eigenen Garten durch eine Steintreppe direkt in den Wald auf die Wanderwege und die Seele baumeln lassen. Der Garten verfügt ebenfalls über einen weiteren Bauplatz - ideal um die Familie zu vergrößern oder eine weitere Mieteinnahme zu generieren. Interesse geweckt? Dann rufen Sie heute noch an und vereinbaren Sie ein Besichtigungstermin! Daten zum Energieausweis: Energieklasse: G, Energiekennwert: 205,8 kWh; Energieträger: Gas, Holz, Baujahr Anlagetechnik 1997; Ausweistyp: Energiebedarfsausweis Sanierungen/ Renovierungen: 1979 Dachausbau inkl. Dämmung, Außenfassade hinten gestrichen, elektrische Rollläden im 2. OG sowie Aluverkleidung an den Rollladenkästen, Ausbau der Praxis inkl. Wasserzuleitungen, Böden, Abschließbare Fenster mit teilw. Einbruchgitter; 2 x Standklimageräte und 1x Splitklimaanlage 1997 Gasheizung; 2020 Fußböden 2. OG
Features:
- Terrace Se vende una casa bifamiliar con opciones de diseño individuales: La casa tiene 2 plantas completas, incluyendo una antigua clínica dental en el 1er piso, que tiene todas las conexiones y habitaciones para reanudar. Desde la planta baja se accede al garaje doble aislado, dos grandes bodegas que incluyen una sala técnica para el sistema de calefacción. Un recorrido por la consulta: Las escaleras conducen a la zona de entrada con acceso al baño. Desde la entrada se accede a la recepción y disponen de un amplio despacho, así como de la zona de espera. Desde el pasillo se accede a la sala de personal, la sala de preparación, dos almacenes, una sala de rayos X y dos salas de tratamiento. La 1ª planta tiene acceso a la amplia terraza de la azotea. La escalera conduce al 2º piso, que se utilizaba como unidad residencial privada. El pasillo conduce al baño de invitados con luz natural, ducha y aseo, así como a la cocina, un dormitorio con baño en suite y una zona de café o desayuno con galería. La estufa sueca proporciona un ambiente acogedor y con acceso a la terraza completan el nicho. Desde aquí se puede acceder tanto al ático reformado, que es una oficina en casa ideal o una habitación de invitados, como a otro espacio de almacenamiento separado que completa el ático. Desde la esquina del café se ingresa a la sala de estar tipo invernadero con un gran ventanal y una maravillosa vista de la terraza y el jardín. Desde el salón se accede a la terraza, que invita a quedarse incluso en los días de lluvia. Lo más destacado es el jardín por encima de la media con una fantástica vista del borde del bosque, ¡gratis para su diseño! Los dueños de perros o excursionistas pueden relajarse desde su propio jardín a través de una escalera de piedra directamente en el bosque, en las rutas de senderismo y en sus almas. El jardín también tiene otra parcela edificable, ideal para ampliar la familia o generar más ingresos por alquiler. ¿Interesado? ¡Entonces llame hoy y haga una cita para una visita! Datos sobre el certificado energético: Clase energética: G, valor energético: 205,8 kWh; Fuentes de energía: gas, madera, año de construcción de la tecnología de la planta 1997; Tipo de certificado: Certificado de requerimiento energético Reformas/Renovaciones: 1979 Conversión del ático con aislamiento, pintado de la fachada exterior en la parte trasera, persianas eléctricas en el 2º piso, así como revestimiento de aluminio en los cajones de las persianas, ampliación de la consulta con tuberías de suministro de agua, suelos, ventanas con cerradura parcial reja antirrobo; 2 x acondicionadores de aire de estacionamiento y 1x aire acondicionado split 1997 calefacción de gas; 2020 Pavimentos 2ª planta
Features:
- Terrace На продажу выставлен дом на две семьи с индивидуальными вариантами планировки: В доме 2 полноценных этажа, включая бывшую стоматологическую клинику на 1 этаже, которая имеет все подключения и помещения для возобновления. С первого этажа вы можете попасть в утепленный гараж на две машины, два больших подвальных помещения, включая техническое помещение для системы отопления. Экскурсия по практике: лестница ведет в входную зону с выходом в туалет. От входа вы попадаете на ресепшн и получаете большой офис, а также зону ожидания. Из коридора можно попасть в комнату отдыха для персонала, комнату подготовки, две кладовые, рентгеновский кабинет и два процедурных кабинета. С 1-го этажа есть выход на просторную террасу на крыше. Лестница ведет на 2 этаж, который использовался как частная жилая единица. Прихожая ведет в гостевой санузел с дневным освещением, душем и туалетом, а также на кухню, спальню с ванной комнатой и уголок для кофе или завтрака с галереей. Шведская печь создает уютную атмосферу и с выходом на террасу завершает нишу. Отсюда вы можете попасть как на переоборудованный чердак, который является идеальным домашним офисом или гостевой комнатой, так и на еще одно отдельное место для хранения, завершающее чердак. Из кофейного уголка вы попадаете в гостиную, похожую на зимний сад, с большим окном и прекрасным видом на террасу и сад. Из гостиной можно выйти на террасу, которая приглашает вас задержаться даже в дождливые дни. Абсолютной изюминкой является сад выше среднего уровня с фантастическим видом на опушку леса - бесплатно для вашего дизайна! Владельцы собак или любители пеших прогулок могут отдохнуть из собственного сада по каменной лестнице прямо в лес на пешеходные тропы и свои души. В саду также есть еще один участок под застройку - идеально подходит для увеличения семьи или получения дальнейшего дохода от аренды. Заинтересованный? Тогда звоните сегодня и записывайтесь на просмотр! Данные на энергопаспорте: Класс энергоэффективности: G, энергетическая ценность: 205,8 кВт•ч; Источники энергии: газ, древесина, год постройки завода 1997; Тип сертификата: Сертификат энергетической потребности Ремонт / Реконструкция: 1979 Переоборудование чердака, включая утепление, наружный фасад с задней покраской, электрические жалюзи на 2-м этаже, а также алюминиевую облицовку коробов рольставней, расширение практики, включая трубы водоснабжения, полы, запираемые окна с частичной противовзломная решетка; 2 х парковочных кондиционера и 1х сплит кондиционер 1997 года газового отопления; 2020 Напольное покрытие 2 этаж
Features:
- Terrace For sale is a two-family house with individual design options: The house has 2 full floors, including a former dental practice on the 1st floor, which has all connections and rooms for resumption. From the ground floor you can access the insulated double garage, two large cellar rooms including a technical room for the heating system. A tour of the practice: The stairs lead to the entrance area with access to the toilet. From the entrance you enter the reception and have a large office as well as the waiting area. From the hallway you can access the staff lounge, the preparation room, two storage rooms, an X-ray room and two treatment rooms. The 1st floor has access to the spacious roof terrace. The staircase leads to the 2nd floor, which was used as a private residential unit. The hallway leads to the guest bathroom with daylight, shower and toilet, as well as to the kitchen, a bedroom with en suite bathroom and a coffee or breakfast corner with gallery. The Swedish stove provides a cozy ambience and with access to the terrace complete the niche. From here you can access both the converted attic, which is an ideal home office or guest room, and another separate storage space complete the attic. From the coffee corner you enter the conservatory-like living room with a large window front and a wonderful view of the terrace and the garden. From the living room you can access the terrace, which invites you to linger even on rainy days. The absolute highlight is the above-average garden with a fantastic view of the edge of the forest - free for your design! Dog owners or hikers can relax from their own garden through a stone staircase directly into the forest onto the hiking trails and their souls. The garden also has another building plot - ideal for enlarging the family or generating further rental income. Interested? Then call today and make an appointment for a viewing! Data on the energy certificate: Energy class: G, energy value: 205.8 kWh; Energy sources: gas, wood, year of construction plant technology 1997; Certificate type: Energy requirement certificate Refurbishments/ Renovations: 1979 Attic conversion incl. insulation, exterior façade painted at the back, electric shutters on the 2nd floor as well as aluminium cladding on the roller shutter boxes, expansion of the practice incl. water supply pipes, floors, lockable windows with partly burglar grille; 2 x parking air conditioners and 1x split air conditioner 1997 gas heating; 2020 Flooring 2nd floor
Features:
- Terrace À vendre est une maison bifamiliale avec des options de conception individuelles : La maison a 2 étages complets, y compris un ancien cabinet dentaire au 1er étage, qui a toutes les connexions et pièces pour la reprise. Depuis le rez-de-chaussée, vous pouvez accéder au garage double isolé, deux grandes pièces de cave dont un local technique pour le système de chauffage. Une visite du cabinet : Les escaliers mènent à la zone d’entrée avec accès aux toilettes. Dès l’entrée, vous entrez dans la réception et disposez d’un grand bureau ainsi que de la salle d’attente. Depuis le couloir, vous pouvez accéder au salon du personnel, à la salle de préparation, à deux salles de stockage, à une salle de radiologie et à deux salles de traitement. Le 1er étage a accès à la spacieuse terrasse sur le toit. L’escalier mène au 2ème étage, qui était utilisé comme unité résidentielle privée. Le couloir mène à la salle de bains des invités avec lumière du jour, douche et toilettes, ainsi qu’à la cuisine, à une chambre avec salle de bains privative et à un coin café ou petit-déjeuner avec galerie. Le poêle suédois offre une ambiance chaleureuse et avec l’accès à la terrasse complète la niche. De là, vous pouvez accéder à la fois au grenier converti, qui est un bureau à domicile ou une chambre d’amis idéale, et un autre espace de rangement séparé complètent le grenier. Du coin café, vous entrez dans le salon aux allures de véranda avec une grande façade vitrée et une vue magnifique sur la terrasse et le jardin. Depuis le salon, vous pouvez accéder à la terrasse, qui vous invite à vous attarder même les jours de pluie. Le point culminant absolu est le jardin au-dessus de la moyenne avec une vue fantastique sur la lisière de la forêt - gratuit pour votre conception ! Les propriétaires de chiens ou les randonneurs peuvent se détendre depuis leur propre jardin par un escalier en pierre directement dans la forêt sur les sentiers de randonnée et leurs âmes. Le jardin dispose également d’un autre terrain à bâtir - idéal pour agrandir la famille ou générer des revenus locatifs supplémentaires. Intéressé? Alors appelez dès aujourd’hui et prenez rendez-vous pour une visite ! Données sur le certificat énergétique : Classe énergétique : G, valeur énergétique : 205,8 kWh ; Sources d’énergie : gaz, bois, année de la technologie des engins de construction 1997 ; Type de certificat : Certificat d’exigence énergétique Rénovations : 1979 Aménagement du grenier avec isolation, façade extérieure peinte à l’arrière, volets électriques au 2ème étage ainsi qu’un revêtement en aluminium sur les coffres des volets roulants, agrandissement du cabinet avec conduites d’approvisionnement en eau, sols, fenêtres verrouillables avec grille anti-effraction ; 2 x climatiseurs de parking et 1x climatiseur split 1997 chauffage au gaz ; 2020 Revêtement de sol 2e étage
Features:
- Terrace