18 230 739 SEK
17 307 664 SEK
16 730 742 SEK
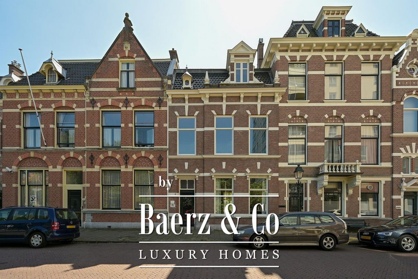
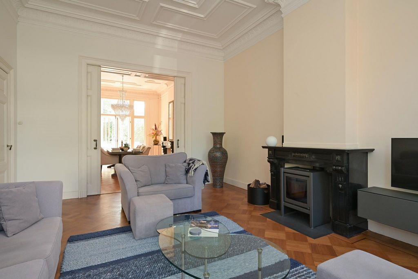
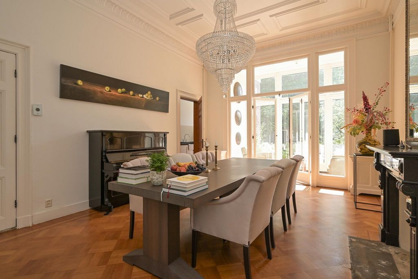
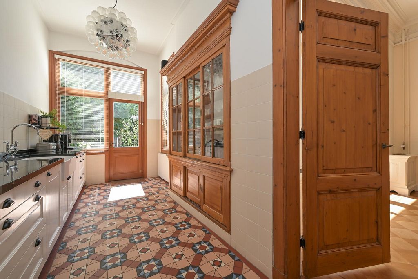

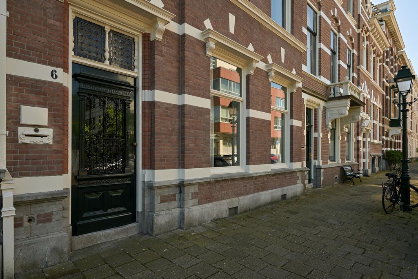

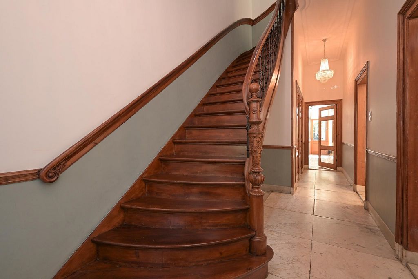

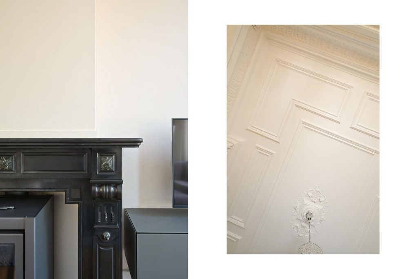
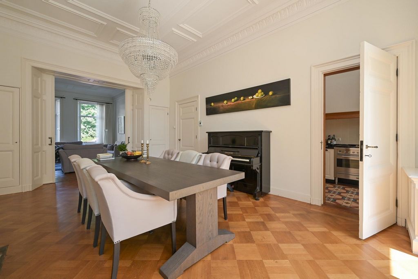
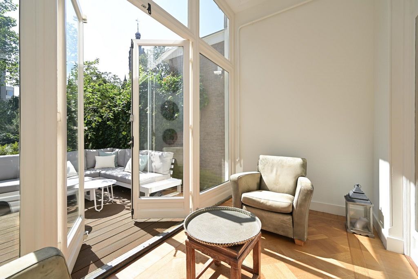
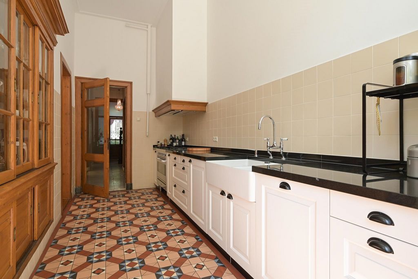

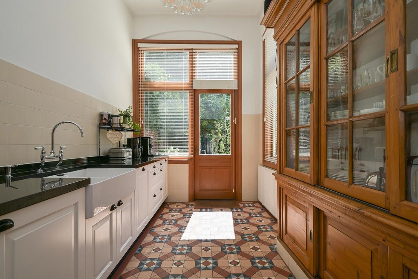
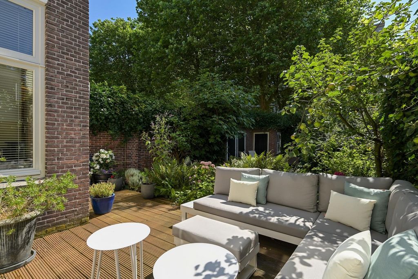
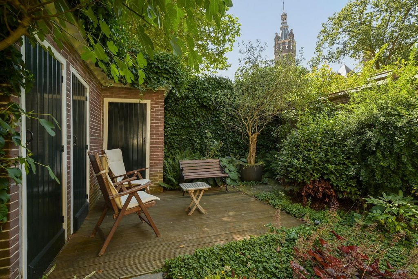
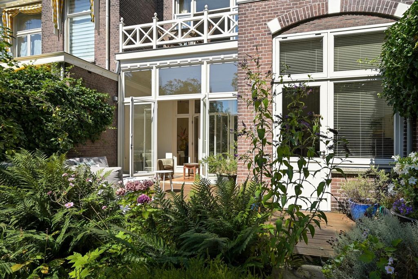
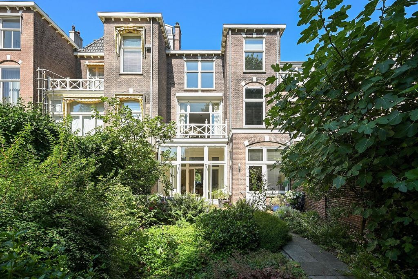

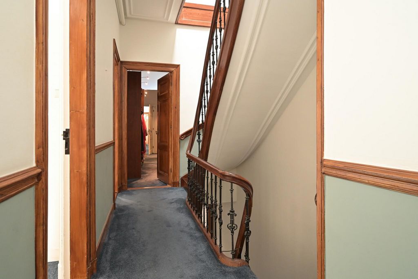
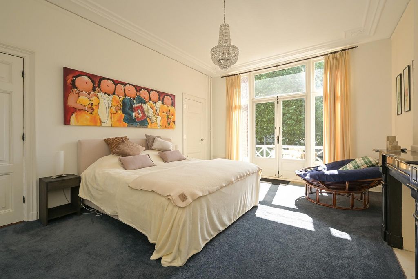

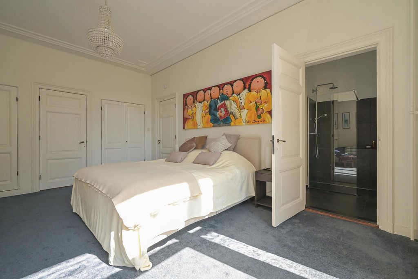
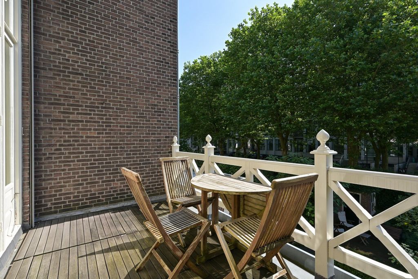
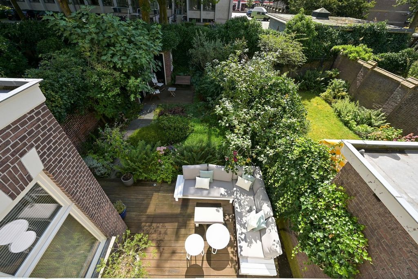
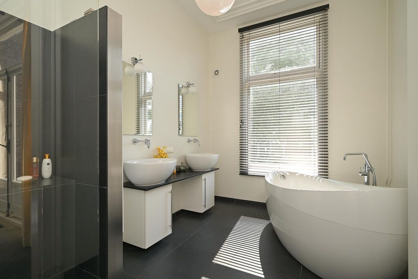


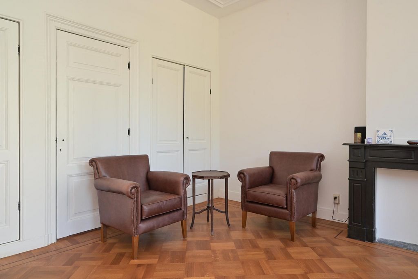

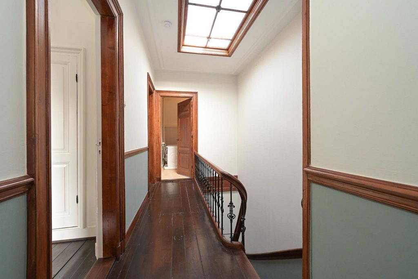

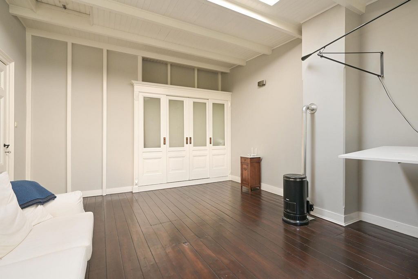
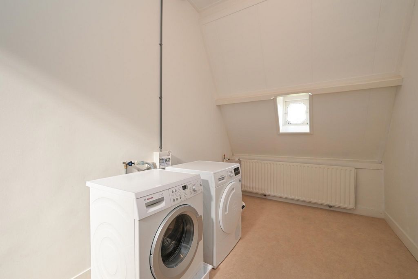
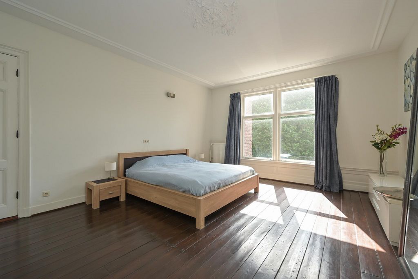
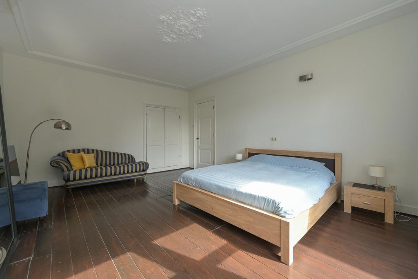
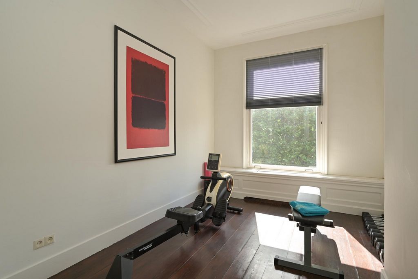

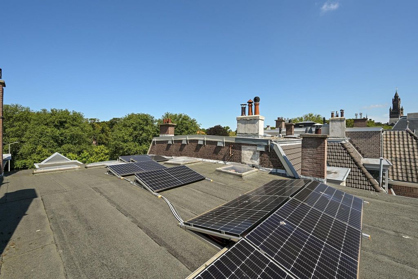
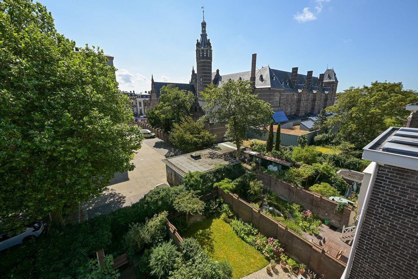
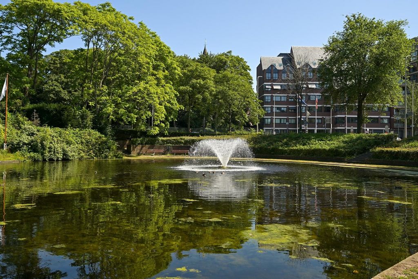
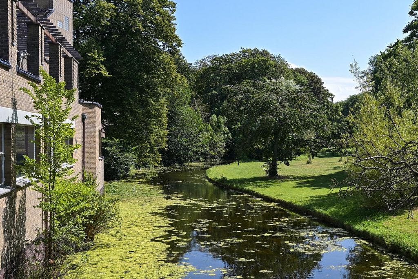
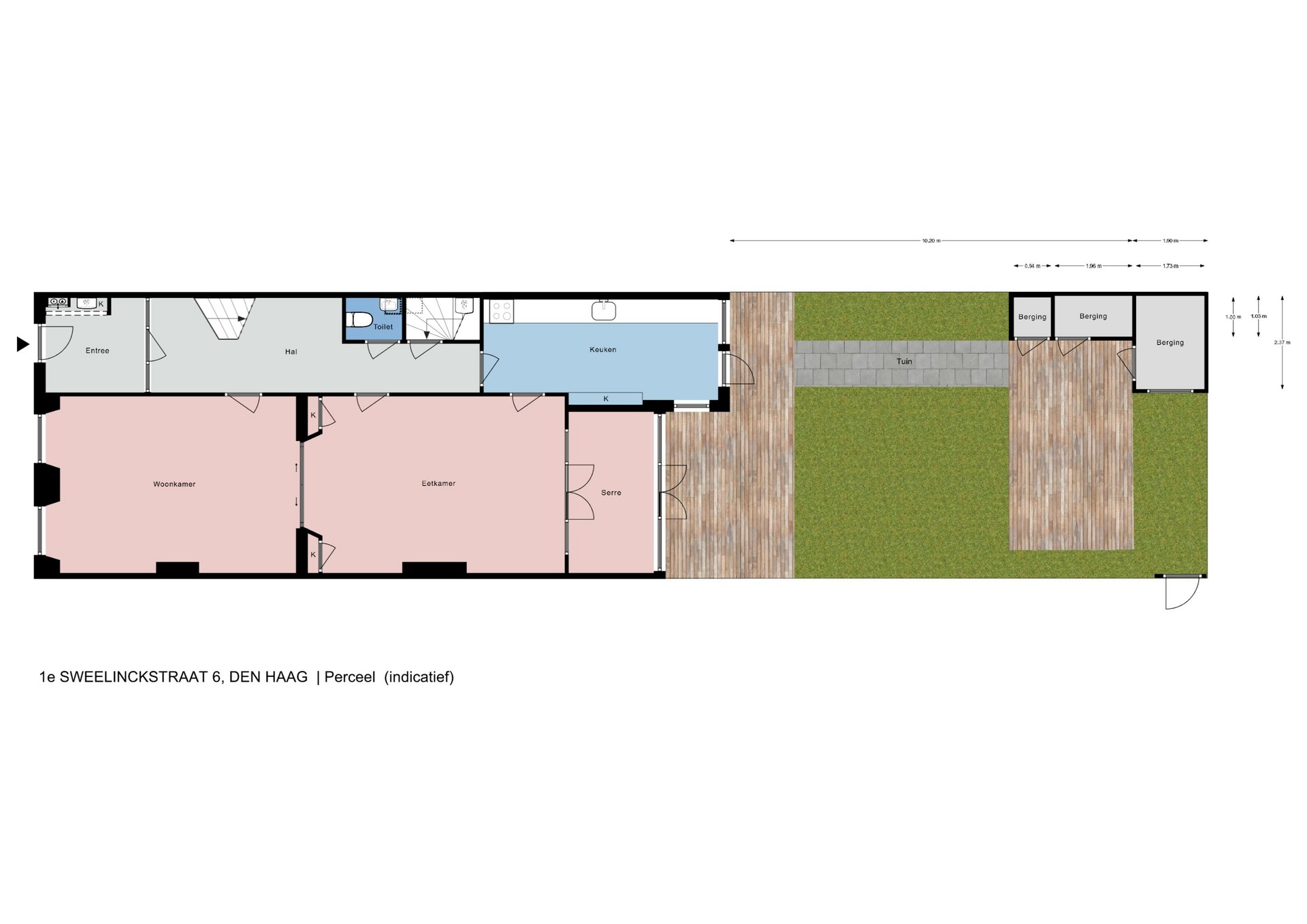


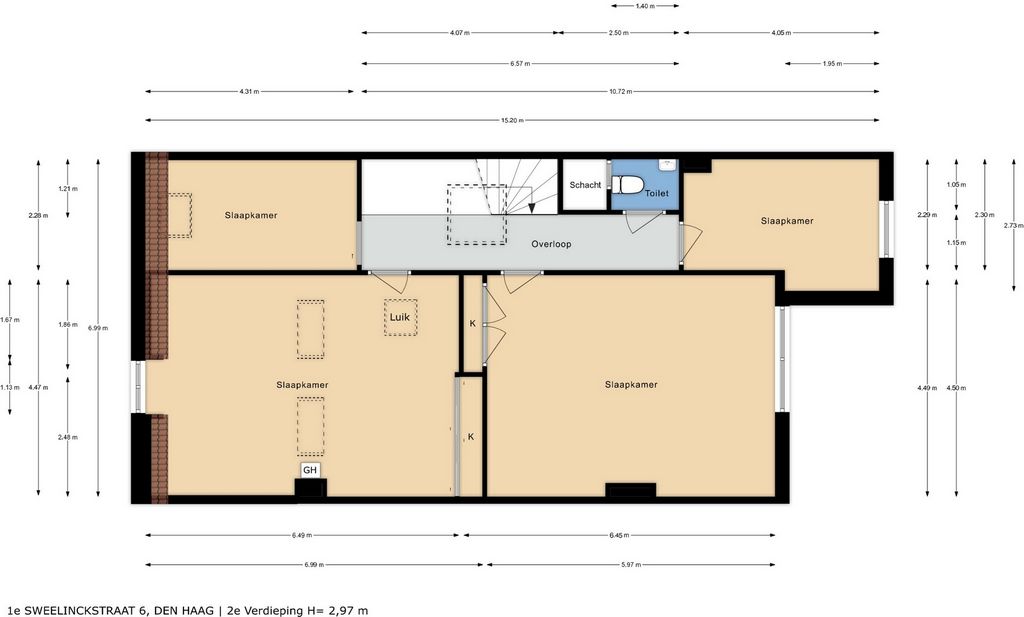
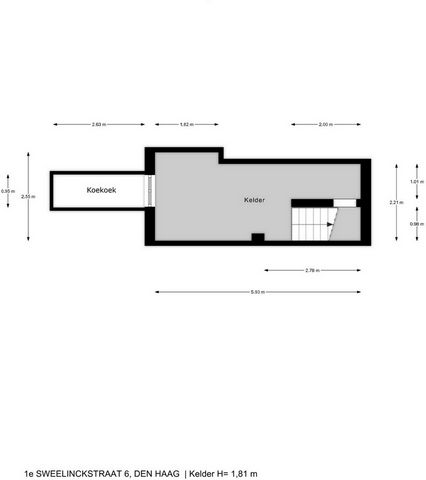
Situated in the heart of the prestigious Duinoord neighbourhood, a highly sought-after area nestled between the city centre and seaside offering easy access to (international) schools, public transport, major motorways, and two of The Hague’s most popular commercial hubs: the Frederik Hendriklaan and the Reinkenstraat.
This elegant home combines the best of both worlds: modern comforts (floor and roof insulation, solar panels, double glazing) as well as charming period details such as sliding and paneled doors, marble fireplace surrounds, and high decorative ceilings. Ground floor (surface area ca. 111 m2, ceiling height ca. 3.72 meters)
The front door opens to a spacious vestibule with an anti-draught door to a wide hallway, both with marble flooring, and a modern guest lavatory. There are two generous reception rooms separated by sliding doors framed by built-in storage, each with high moulded plaster ceilings, beautiful parquet flooring, and marble mantels. The front room features a wood-burning fireplace; the one facing the back has double doors to a sun room and open access to a huge modern kitchen outfitted with integrated appliances as well as a stunning original built-in crockery cupboard. Both back rooms have doors to the large sunny garden with storage sheds and a back entrance. There is also a 14m2 standing height cellar under the kitchen.
A beautiful staircase with under-stairs storage space ascends to the 1st floor (surface area ca. 90m2, ceiling height ca. 3.24 meters)
At the top of the stairs is a landing with a separate modern wc. There is a large front room with an unimpeded view and a back room with access to a balcony, both with high moulded ceilings, marble mantels, and fitted wardrobes. A third room, currently in use as a walk-in closet, could function as a study or extra bedroom. The complete modern bathroom, with bath, walk-in shower, double vanity, and heated floors is accessible from both the landing and the back bedroom.
The 2nd floor (surface area ca. 88 m2, ceiling height 2.97 meters) has wooden flooring throughout and a landing that is bathed in sunlight from a large skylight, plus a separate wc. There is an especially bright, good-sized front room with a dormer and high ceiling, as well as a big back bedroom - both with built-in wardrobes. Two smaller rooms, of which one houses the laundry, offer the possibility of creating a second bathroom. The back rooms have partially unobstructed views over the iconic Haganum building.Facts, figures, and features:
- Freehold, plot size 219m2 with back entrance
- Built in 1892
- Interior space ca. 289m2 arranged over 3 levels
- Double glazing throughout most of the premises, floor and roof insulation
- 9 Solar panels
- Energy efficiency rating C
- Standing height cellar (ca. 1.81 meters)
- Beautiful original architectural details throughout the whole house
- Structural inspection and QuickScan asbestos reports available
- Older construction and materials disclaimers will be included in the purchase agreement
- Available in mutual consultation Visa fler Visa färre Prachtig gelegen, goed onderhouden karakteristiek drielaags herenhuis (ca. 289 m2), met zonnige beschutte achtertuin, originele details en achteringang!
De woning heeft vrij zicht aan de voorzijde, en naast comfort (vloer- en dakisolatie, zonnepanelen, bijna geheel dubbel glas) ook originele details zoals hoge plafonds met ornamenten, suite separatie met schuifdeuren, paneeldeuren en marmeren schouwen. De ligging in Duinoord is centraal. Het Centrum, het strand, de winkels aan de Reinkenstraat en de Frederik Hendriklaan zijn op ca. 5-10 minuten fietsen. Het huis ligt nabij uitvalswegen, en tram- en bushalte zijn om de hoek.Begane grond (woonoppervlakte ca. 111 m2, plafondhoogte ca. 3,72 meter)
Indeling: entree, ruime hal met marmeren vloeren, tochtseparatie, brede gang met marmeren vloerdelen, fraai trappenhuis met spijltjes, open ruimte onder de trap, moderne wc met fonteintje. Royale brede kamers met marmeren schouwen (met in de voorkamer een houthaard), hoge geornamenteerde plafonds, suite separatie met schuifdeuren en vaste kasten en fraaie parketvloeren. De achterkamer heeft dubbele deuren naar de serrekamer en is eveneens in verbinding met de royale moderne keuken voorzien van (inbouw)apparatuur aan de ene zijde en een prachtige originele ingebouwde servieskast aan de andere zijde. Zowel de keuken als de serrekamer bieden toegang tot de ruime zonnige achtertuin met diverse schuurtjes en een achteringang (afsluitbare toegangsdeur aan de straat). Onder de keuken ligt een praktische kelderruimte van ca. 14 m2 en 1,81m hoog.1e verdieping (woonoppervlakte ca. 90 m2, plafondhoogte ca. 3,24 meter)
De fraaie trap leidt naar de overloop met moderne wc met fonteintje, de voorkamer biedt vrij zicht en heeft een fraaie parketvloer, hoog plafond met lijstwerk, marmeren schouw en ingebouwde kasten. De voorzijkamer is thans in gebruik als inloopgarderobekamer maar kan ook als studeerkamer of extra slaapkamer fungeren. De achterkamer heeft eveneens ingebouwde kasten, een fraai plafond en marmeren schouw en biedt enerzijds toegang tot het ruime achterbalkon en anderzijds toegang tot de moderne badkamer met design ligbad, dito wastafels met ombouw en inloopdouche. De badkamer is voorzien van elektrische vloerverwarming en is ook vanaf de overloop bereikbaar. 2e verdieping (woonoppervlakte ca. 88 m2, plafondhoogte 2,97 meter)
Zeer lichte overloop door het grote dakraam, wc met fonteintje, ruime voorkamer met dakkapel en inbouwkasten, hoog plafond met extra daglicht toetreding, voorzijkamer is in gebruik als laundry, ruime slaapkamer achter met ingebouwde kasten, achter zijkamer. De gehele verdieping heeft fraaie houten vloerdelen en de laundry ruimte of achter zijkamer bieden voldoende mogelijkheden om een extra douche en wastafel aan te brengen. De achterkamers bieden gedeeltelijk vrij zicht en kijken ook uit op het fraaie gebouw van het Haganum.Nadere gegevens:
- Eigen grond, perceel 219m2 met achteringang (afsluitbare toegangsdeur aan de straat)
- Bouwjaar 1892
- Woonoppervlak ca. 289m2 verdeeld over drie woonlagen
- Dubbele beglazing door vrijwel gehele pand, vloer en dakisolatie
- Zonnepanelen, 9 stuk
- Energielabel C
- Kelder stahoogte (ca. 1,81 meter)
- Fraaie originele details door het gehele huis
- Bouwkundige keuring en quickscan asbest rapporten beschikbaar
- Ouderdom en milieu clausule worden opgenomen
- Oplevering in overleg Imposing, well-maintained, and spacious (ca. 289m2) three storey townhouse featuring an unobstructed view from the front plus a secluded sunny back garden with separate back entrance.
Situated in the heart of the prestigious Duinoord neighbourhood, a highly sought-after area nestled between the city centre and seaside offering easy access to (international) schools, public transport, major motorways, and two of The Hague’s most popular commercial hubs: the Frederik Hendriklaan and the Reinkenstraat.
This elegant home combines the best of both worlds: modern comforts (floor and roof insulation, solar panels, double glazing) as well as charming period details such as sliding and paneled doors, marble fireplace surrounds, and high decorative ceilings. Ground floor (surface area ca. 111 m2, ceiling height ca. 3.72 meters)
The front door opens to a spacious vestibule with an anti-draught door to a wide hallway, both with marble flooring, and a modern guest lavatory. There are two generous reception rooms separated by sliding doors framed by built-in storage, each with high moulded plaster ceilings, beautiful parquet flooring, and marble mantels. The front room features a wood-burning fireplace; the one facing the back has double doors to a sun room and open access to a huge modern kitchen outfitted with integrated appliances as well as a stunning original built-in crockery cupboard. Both back rooms have doors to the large sunny garden with storage sheds and a back entrance. There is also a 14m2 standing height cellar under the kitchen.
A beautiful staircase with under-stairs storage space ascends to the 1st floor (surface area ca. 90m2, ceiling height ca. 3.24 meters)
At the top of the stairs is a landing with a separate modern wc. There is a large front room with an unimpeded view and a back room with access to a balcony, both with high moulded ceilings, marble mantels, and fitted wardrobes. A third room, currently in use as a walk-in closet, could function as a study or extra bedroom. The complete modern bathroom, with bath, walk-in shower, double vanity, and heated floors is accessible from both the landing and the back bedroom.
The 2nd floor (surface area ca. 88 m2, ceiling height 2.97 meters) has wooden flooring throughout and a landing that is bathed in sunlight from a large skylight, plus a separate wc. There is an especially bright, good-sized front room with a dormer and high ceiling, as well as a big back bedroom - both with built-in wardrobes. Two smaller rooms, of which one houses the laundry, offer the possibility of creating a second bathroom. The back rooms have partially unobstructed views over the iconic Haganum building.Facts, figures, and features:
- Freehold, plot size 219m2 with back entrance
- Built in 1892
- Interior space ca. 289m2 arranged over 3 levels
- Double glazing throughout most of the premises, floor and roof insulation
- 9 Solar panels
- Energy efficiency rating C
- Standing height cellar (ca. 1.81 meters)
- Beautiful original architectural details throughout the whole house
- Structural inspection and QuickScan asbestos reports available
- Older construction and materials disclaimers will be included in the purchase agreement
- Available in mutual consultation Imponente, bem conservada e espaçosa (ca. 289m2) moradia de três andares com uma vista desobstruída da frente, além de um jardim isolado e ensolarado com entrada traseira separada.
Situado no coração do prestigiado bairro de Duinoord, uma área muito procurada aninhada entre o centro da cidade e a beira-mar, oferecendo fácil acesso a escolas (internacionais), transporte público, principais rodovias e dois dos centros comerciais mais populares de Haia: o Frederik Hendriklaan e o Reinkenstraat.
Esta elegante casa combina o melhor dos dois mundos: confortos modernos (isolamento de piso e telhado, painéis solares, vidros duplos), bem como detalhes encantadores da época, como portas de correr e painéis, lareira de mármore e tetos altos decorativos. Rés-do-chão (superfície ca. 111 m2, pé direito ca. 3,72 metros)
A porta da frente se abre para um espaçoso vestíbulo com uma porta anti-correntes de ar para um corredor largo, ambos com piso de mármore, e um banheiro moderno. Existem duas generosas salas de recepção separadas por portas de correr emolduradas por armazenamento embutido, cada uma com tetos altos de gesso moldado, belo piso em parquet e cornijas de mármore. A sala da frente possui uma lareira a lenha; O que está virado para a parte de trás tem portas duplas para uma sala de sol e acesso aberto a uma enorme cozinha moderna equipada com eletrodomésticos integrados, bem como um impressionante armário de louças embutido original. Ambos os quartos dos fundos têm portas para o grande jardim ensolarado com galpões de armazenamento e uma entrada nos fundos. Há também uma adega de 14m2 sob a cozinha.
Uma bela escadaria com espaço de armazenamento sob as escadas sobe ao 1º andar (área de superfície ca. 90m2, altura do teto ca. 3,24 metros)
No topo da escada há um patamar com um vaso sanitário moderno separado. Há uma grande sala da frente com uma vista desimpedida e um quarto dos fundos com acesso a uma varanda, ambos com tetos altos moldados, cornijas de lareira em mármore e roupeiros embutidos. Um terceiro cômodo, atualmente em uso como closet, pode funcionar como escritório ou quarto extra. O banheiro moderno completo, com banheira, chuveiro walk-in, pia dupla e piso aquecido é acessível tanto a partir do patamar quanto do quarto dos fundos.
O 2º andar (área de superfície de cerca de 88 m2, altura do teto de 2,97 metros) tem piso de madeira e um patamar banhado pela luz do sol de uma grande claraboia, além de um vaso sanitário separado. Há uma sala da frente especialmente iluminada e de bom tamanho com uma mansarda e teto alto, bem como um grande quarto nos fundos - ambos com guarda-roupas embutidos. Duas salas menores, das quais uma abriga a lavanderia, oferecem a possibilidade de criar um segundo banheiro. Os quartos dos fundos têm vistas parcialmente desobstruídas sobre o icônico edifício Haganum.Fatos, números e características:
- Freehold, tamanho do terreno 219m2 com entrada traseira
- Construído em 1892
- Espaço interior cerca de 289m2 dispostos em 3 níveis
- Vidros duplos na maioria das instalações, isolamento do piso e do telhado
- 9 Painéis solares
- Classificação de eficiência energética C
- Adega de pé (ca. 1,81 metros)
- Belos detalhes arquitetônicos originais em toda a casa
- Inspeção estrutural e relatórios de amianto QuickScan disponíveis
- Isenções de responsabilidade de construção e materiais mais antigos serão incluídas no contrato de compra
- Disponível em consulta mútua Внушительный, ухоженный и просторный (около 289 м2) трехэтажный таунхаус с беспрепятственным видом спереди, а также уединенным солнечным задним садом с отдельным задним входом.
Расположенный в самом сердце престижного района Дуйноорд, очень популярного района, расположенного между центром города и морем, предлагает легкий доступ к (международным) школам, общественному транспорту, основным автомагистралям и двум самым популярным коммерческим центрам Гааги: Фредерик Хендриклаан и Рейнкенстраат.
Этот элегантный дом сочетает в себе лучшее из обоих миров: современные удобства (изоляция пола и крыши, солнечные батареи, двойное остекление), а также очаровательные старинные детали, такие как раздвижные и филенчатые двери, мраморные камины и высокие декоративные потолки. Первый этаж (площадь около 111 м2, высота потолков около 3,72 м)
Входная дверь открывается в просторный тамбур с дверью с защитой от сквозняков в широкий коридор, как с мраморным полом, так и современным гостевым туалетом. Есть две просторные гостиные, разделенные раздвижными дверями, обрамленными встроенными кладовыми, каждая с высокими лепными гипсовыми потолками, красивым паркетным полом и мраморными каминами. В передней комнате есть дровяной камин; Тот, что обращен к задней части, имеет двойные двери в солнечную комнату и открытый доступ к огромной современной кухне, оборудованной встроенной техникой, а также потрясающему оригинальному встроенному шкафу с посудой. Обе задние комнаты имеют двери в большой солнечный сад с сараями для хранения и задним входом. Под кухней также есть подвал высотой 14 м2.
Красивая лестница с кладовыми помещениями под лестницей поднимается на 1-й этаж (площадь около 90 м2, высота потолков около 3,24 м)
Наверху лестницы находится площадка с отдельным современным туалетом. Есть большая передняя комната с беспрепятственным видом и задняя комната с выходом на балкон, обе с высокими лепными потолками, мраморными каминами и встроенными шкафами. Третья комната, которая в настоящее время используется как гардеробная, может функционировать как кабинет или дополнительная спальня. Полностью оборудованная современная ванная комната с ванной, душевой кабиной, двойным туалетным столиком и полами с подогревом доступна как с лестничной площадки, так и из задней спальни.
На 2-м этаже (площадь около 88 м2, высота потолков 2,97 метра) повсюду деревянный пол и площадка, залитая солнечным светом через большое световое окно, а также отдельный туалет. Есть особенно светлая, просторная передняя комната со слуховым окном и высоким потолком, а также большая задняя спальня - обе со встроенными шкафами. Две меньшие комнаты, в одной из которых находится прачечная, предлагают возможность создания второй ванной комнаты. Из подсобных помещений открывается частично беспрепятственный вид на культовое здание Хаганум.Факты, цифры и особенности:
- Фригольд, размер участка 219м2 с черным входом
- Построен в 1892 году
- Внутреннее пространство около 289 м2, расположенное на 3 уровнях
- Двойное остекление большей части помещений, утепление пола и крыши
- 9 Солнечные батареи
- Рейтинг энергоэффективности C
- Подвал высотой стоя (около 1,81 метра)
- Красивые оригинальные архитектурные детали по всему дому
- Доступны отчеты об асбесте с помощью QuickScan
- Отказ от ответственности за более старые конструкции и материалы будет включен в договор купли-продажи
- Доступно во взаимной консультации Imposante, bien entretenue et spacieuse (env. 289m2) maison de ville de trois étages offrant une vue dégagée de l’avant et un jardin arrière ensoleillé isolé avec entrée arrière séparée.
Situé au cœur du prestigieux quartier de Duinoord, un quartier très recherché niché entre le centre-ville et le bord de mer, offrant un accès facile aux écoles (internationales), aux transports en commun, aux principales autoroutes et à deux des centres commerciaux les plus populaires de La Haye : la Frederik Hendriklaan et la Reinkenstraat.
Cette élégante maison combine le meilleur des deux mondes : le confort moderne (isolation du sol et du toit, panneaux solaires, double vitrage) ainsi que de charmants détails d’époque tels que des portes coulissantes et à panneaux, des encadrements de cheminée en marbre et de hauts plafonds décoratifs. Rez-de-chaussée (surface env. 111 m2, hauteur sous plafond env. 3,72 mètres)
La porte d’entrée s’ouvre sur un vestibule spacieux avec une porte anti-courant d’air donnant sur un large couloir, tous deux avec un sol en marbre, et des toilettes modernes pour les invités. Il y a deux salles de réception généreuses séparées par des portes coulissantes encadrées par des rangements intégrés, chacune avec de hauts plafonds en plâtre mouluré, un beau parquet et des manteaux en marbre. La pièce avant dispose d’une cheminée à bois ; Celui qui fait face à l’arrière a des portes doubles donnant sur une véranda et un accès ouvert à une immense cuisine moderne équipée d’appareils électroménagers intégrés ainsi qu’un superbe placard à vaisselle intégré d’origine. Les deux pièces arrière ont des portes donnant sur le grand jardin ensoleillé avec des hangars de rangement et une entrée arrière. Il y a aussi une cave de 14m2 sous la cuisine.
Un bel escalier avec espace de rangement sous l’escalier monte au 1er étage (surface env. 90m2, hauteur sous plafond env. 3,24 mètres)
En haut de l’escalier se trouve un palier avec un wc moderne séparé. Il y a une grande pièce à l’avant avec une vue imprenable et une pièce à l’arrière avec accès à un balcon, toutes deux avec de hauts plafonds moulurés, des manteaux en marbre et des armoires encastrées. Une troisième pièce, actuellement utilisée comme dressing, pourrait servir de bureau ou de chambre supplémentaire. La salle de bain moderne complète, avec baignoire, douche à l’italienne, meuble-lavabo double et planchers chauffants, est accessible à partir du palier et de la chambre arrière.
Le 2ème étage (superficie env. 88 m2, hauteur sous plafond 2,97 mètres) a un plancher en bois partout et un palier baigné de soleil par une grande lucarne, ainsi qu’un wc séparé. Il y a une pièce avant particulièrement lumineuse et de bonne taille avec une lucarne et un haut plafond, ainsi qu’une grande chambre à l’arrière - toutes deux avec des armoires intégrées. Deux chambres plus petites, dont l’une abrite la buanderie, offrent la possibilité de créer une seconde salle de bain. Les arrière-salles offrent une vue partiellement dégagée sur l’emblématique bâtiment Haganum.Faits, chiffres et caractéristiques :
- Pleine propriété, taille du terrain 219m2 avec entrée arrière
- Construit en 1892
- Espace intérieur env. 289m2 répartis sur 3 niveaux
- Double vitrage dans la plupart des locaux, isolation du sol et du toit
- 9 Panneaux solaires
- Classe d’efficacité énergétique C
- Hauteur debout cave (env. 1,81 mètre)
- Beaux détails architecturaux d’origine dans toute la maison
- Rapports d’inspection structurelle et QuickScan sur l’amiante disponibles
- Les clauses de non-responsabilité relatives aux constructions et aux matériaux plus anciens seront incluses dans le contrat d’achat.
- Disponible en consultation mutuelle