BILDERNA LADDAS...
Hus & enfamiljshus for sale in Montecopiolo
3 114 186 SEK
Hus & Enfamiljshus (Till salu)
Referens:
EDEN-T100219676
/ 100219676
Referens:
EDEN-T100219676
Land:
IT
Stad:
Montecopiolo
Postnummer:
47868
Kategori:
Bostäder
Listningstyp:
Till salu
Fastighetstyp:
Hus & Enfamiljshus
Fastighets storlek:
365 m²
Rum:
10
Sovrum:
4
Badrum:
2
Parkeringar:
1
Garage:
1
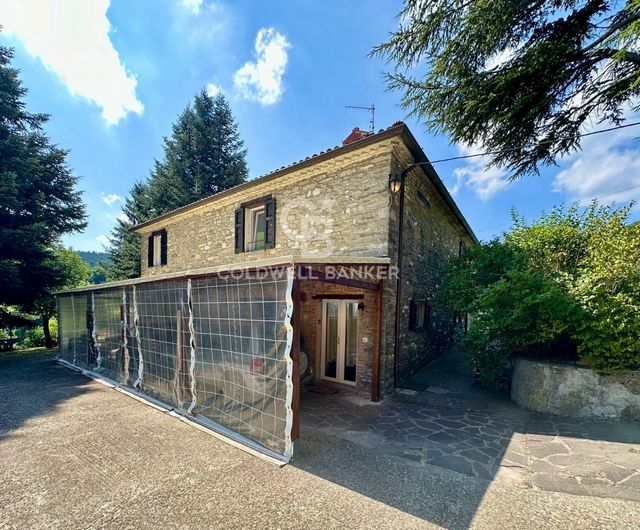
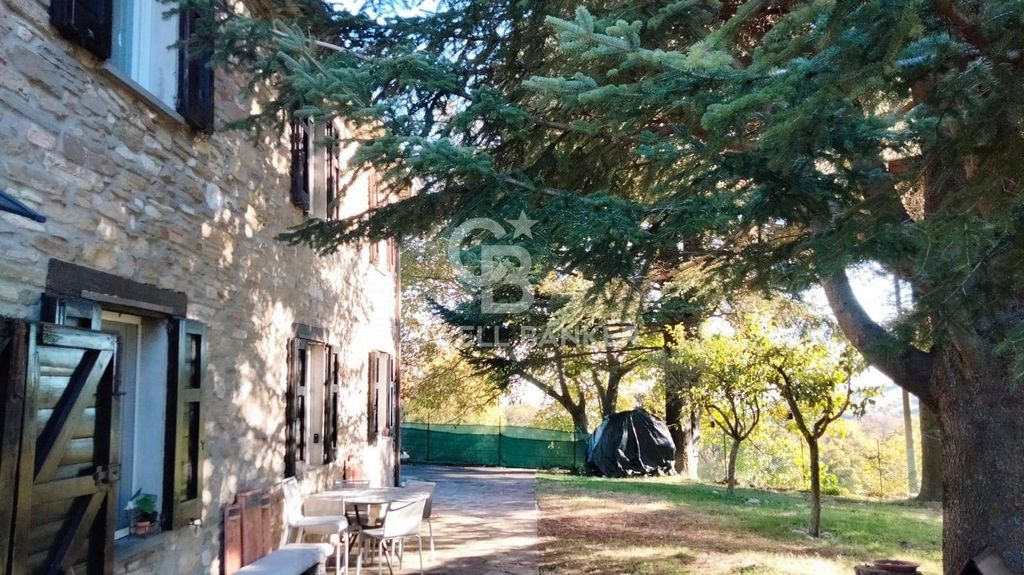
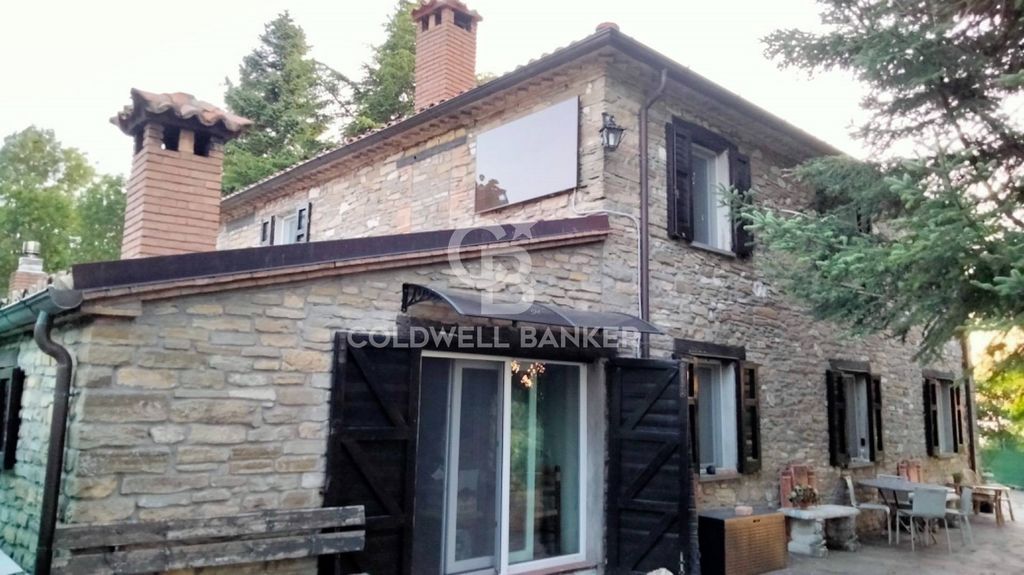
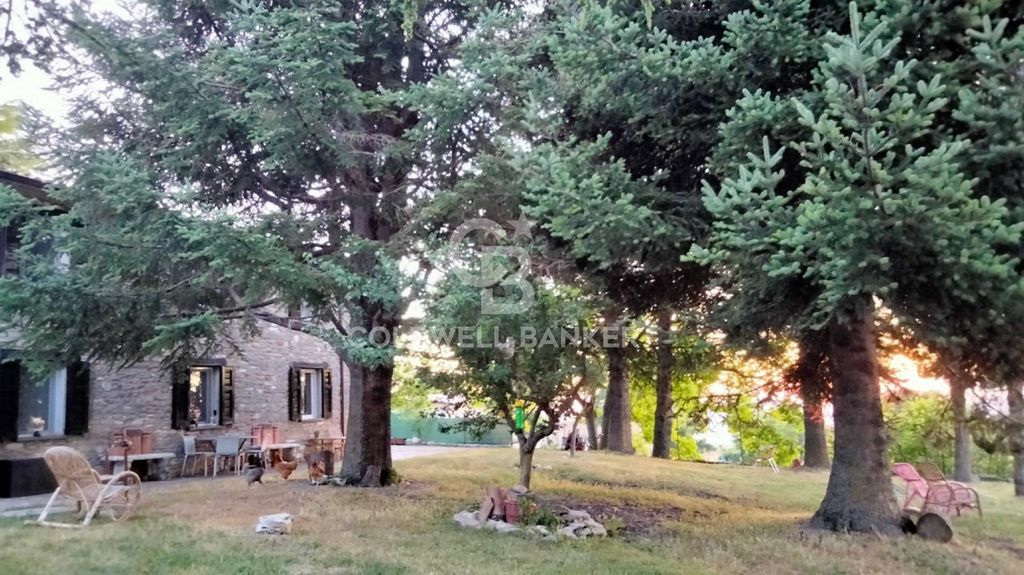
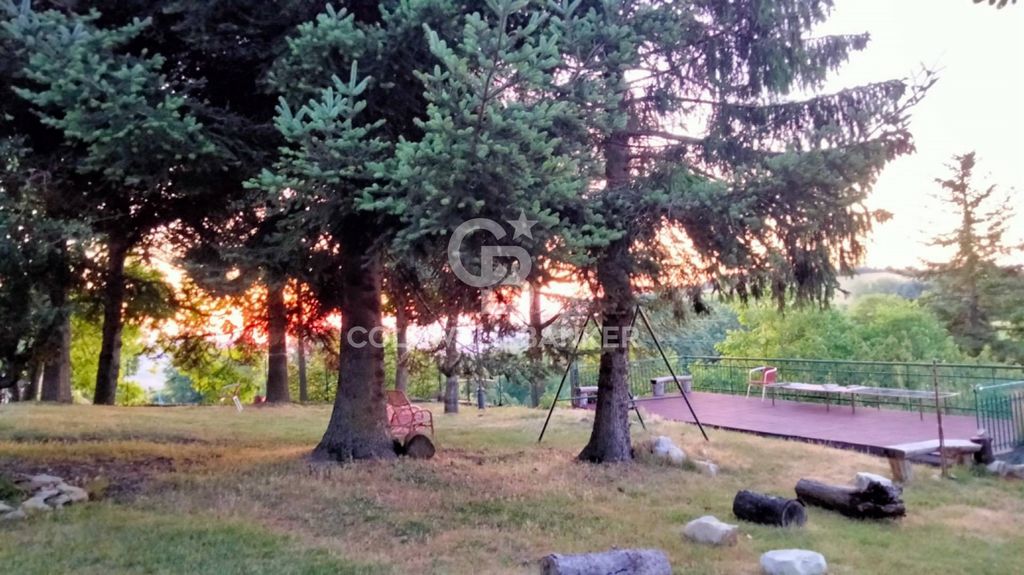
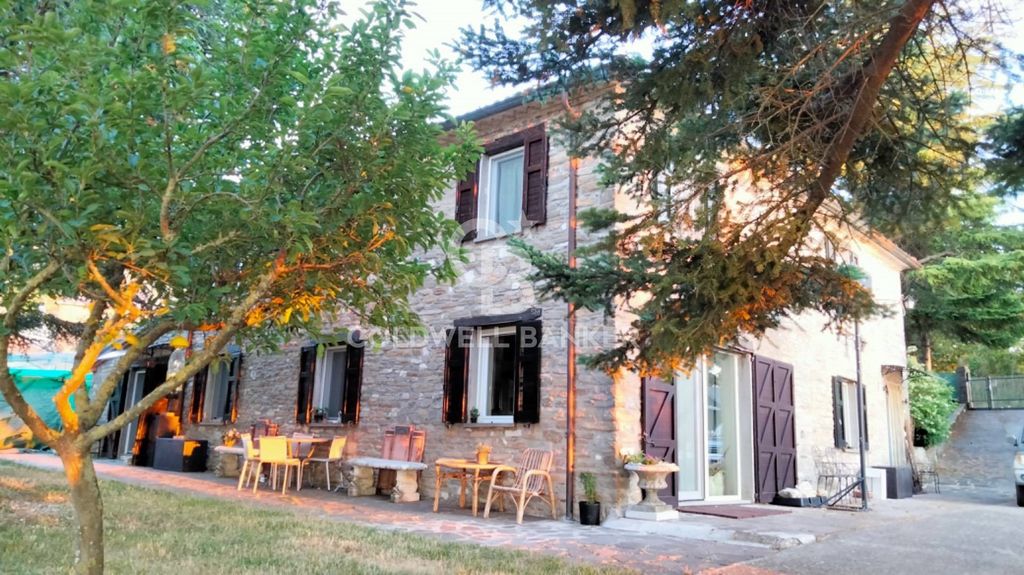
Features:
- Parking
- Garage
- Garden Visa fler Visa färre Charmantes rustikales Haus zum Verkauf in Montecopiolo Position Auf einer Höhe von etwa 1.000 Metern über dem Meeresspiegel gelegen, befindet sich dieses prächtige Anwesen in Montecopiolo, einem Dorf mit zeitlosem Charme, eingebettet in eine einzigartige natürliche Umgebung. Umgeben von Bergen, Hügeln und Wäldern bietet die privilegierte Lage atemberaubende Ausblicke und eine friedliche Atmosphäre, perfekt für diejenigen, die einen Zufluchtsort vor der Hektik der Stadt suchen. Geschichte und Kontext Montecopiolo ist ein geschichtsträchtiges Dorf, dessen Wurzeln bis ins Mittelalter zurückreichen. Einst ein wichtiges Machtzentrum der Adelsfamilie Malatesta, sind hier noch heute die Ruinen der Burg erhalten, stumme Zeugen einer glorreichen Vergangenheit. Eigenschaften der Immobilie Steinfassade: Das Haus verfügt über eine vollständig mit Stein verkleidete Fassade, die ihm ein solides und traditionelles Aussehen verleiht. Diese Zierleiste verleiht nicht nur rustikalen Charme, sondern ist auch funktional und hält den Innenraum im Sommer kühl und im Winter warm. Holzrahmen: Die Fenster und Türen bestehen aus hochwertigem dunklem Holz und sind mit Fensterläden ausgestattet, um Privatsphäre und Schutz vor Witterungseinflüssen zu gewährleisten. Außenbereiche: Der private Garten, umgeben von Bäumen und Vegetation, bietet große Räume zum Leben im Freien. Der mit Stein gepflasterte Außenbereich ist mit Tischen und Stühlen ausgestattet, ideal für Abendessen unter dem Sternenhimmel oder Momente der Entspannung. Schornsteine: Zwei bezaubernde gemauerte Schornsteine auf dem Dach lassen auf interne Kamine schließen, die ideal sind, um an kalten Winterabenden eine einladende Atmosphäre zu schaffen. Umgebendes Grün: Der Garten voller Obstbäume und Vegetation schafft eine natürliche und friedliche Umgebung, ein wahres Paradies für diejenigen, die Ruhe und Gelassenheit suchen. Verteilung der Innenräume: Erdgeschoss: Taverne: 46,13 m², ideal für Familien oder gesellige Zusammenkünfte. Küche: 24,11 m², geräumig und funktional. Schränke: Zwei Schränke (9,42 m² und 5,40 m²) für praktischen Stauraum. Badezimmer: 3,37 m², praktisch und gut gelegen. Treppenhaus: Verbinden Sie die Böden mit Eleganz. Erster Stock: Zweite Küche: 26,06 m², perfekt für den täglichen Gebrauch. Zimmer: Mehrere Zimmer mit Flächen zwischen 9,90 m² und 19,13 m² bieten ausreichend Platz für die ganze Familie. Badezimmer: 5,80 m², gut ausgestattet und funktional. Konstruktionsmerkmale: Raumhöhen: Die Höhen variieren zwischen 178 cm und 257 cm, wobei Balken und Dächer den Räumen Charakter verleihen. Materialien: Das Haus besteht aus traditionellen Materialien wie Holz, Terrakotta und Stein, die Langlebigkeit und Stil garantieren. Abschluss: Dieses rustikale Haus ist die perfekte Balance zwischen Geschichte, Tradition und modernem Komfort. Eingebettet in eine spektakuläre Naturumgebung ist es ideal für diejenigen, die einen Hauptwohnsitz oder ein Zweitwohnsitz suchen, wo sie sich zurückziehen und regenerieren können. Kontaktieren Sie uns für weitere Informationen und um einen Besuch zu organisieren. Verpassen Sie nicht die Gelegenheit, ein Stück Geschichte in einem der faszinierendsten Dörfer der Gegend zu besitzen.
Features:
- Parking
- Garage
- Garden Charmante maison rustique à vendre à Montecopiolo Position Située à environ 1 000 mètres d'altitude, cette splendide propriété est située à Montecopiolo, un village au charme intemporel, immergé dans un contexte naturel unique. Entouré de montagnes, de collines et de bois, l'emplacement privilégié offre des vues à couper le souffle et une atmosphère paisible, parfaite pour ceux qui veulent un refuge contre la frénésie de la ville. Histoire et contexte Montecopiolo est un village riche en histoire, dont les racines remontent au Moyen Âge. Autrefois centre de pouvoir important de la noble famille Malatesta, il conserve encore les ruines du château, témoins silencieux d'un passé glorieux. Caractéristiques de la propriété Extérieur en pierre : La maison présente une façade entièrement revêtue de pierre, ce qui lui confère un aspect solide et traditionnel. Cette garniture ajoute non seulement un charme rustique, mais est également fonctionnelle, gardant l'intérieur frais en été et chaud en hiver. Cadres en bois : Les fenêtres et les portes sont en bois sombre de haute qualité, équipées de volets pour garantir l'intimité et la protection contre les éléments. Espaces extérieurs : Le jardin privé, entouré d'arbres et de végétation, offre de grands espaces pour la vie extérieure. Pavé de pierre, l'extérieur est meublé de tables et de chaises, parfaites pour des dîners à la belle étoile ou des moments de détente. Cheminées : Deux charmantes cheminées en brique sur le toit suggèrent la présence de foyers intérieurs, idéal pour créer une ambiance chaleureuse lors des froides soirées d'hiver. Verdure environnante : Le jardin, plein d'arbres fruitiers et de végétation, crée un environnement naturel et paisible, un véritable paradis pour ceux qui recherchent la paix et la sérénité. Répartition des espaces internes : Rez-de-chaussée: Taverne : 46,13 m², idéale pour des réunions familiales ou conviviales. Cuisine : 24,11 m², spacieuse et fonctionnelle. Placards : Deux placards (9,42 m² et 5,40 m²) pour un espace de rangement pratique. Salle de bain : 3,37 m², pratique et bien située. Cage d'escalier : Reliez les étages avec élégance. Premier étage : Deuxième cuisine : 26,06 m², parfaite pour un usage quotidien. Pièces : Plusieurs pièces avec des surfaces variant entre 9,90 m² et 19,13 m², offrant suffisamment d'espace pour toute la famille. Salle de bain : 5,80 m², bien finie et fonctionnelle. Caractéristiques constructives : Hauteurs des pièces : Les hauteurs varient entre 178 cm et 257 cm, les poutres et les toits ajoutant du caractère aux pièces. Matériaux : La maison est réalisée avec des matériaux traditionnels tels que le bois, la terre cuite et la pierre, qui garantissent durabilité et style. Conclusion: Cette maison rustique est l'équilibre parfait entre histoire, tradition et confort moderne. Immergé dans un environnement naturel spectaculaire, il est idéal pour ceux qui recherchent une résidence principale ou une résidence secondaire où pouvoir se retirer et se régénérer. Contactez-nous pour plus de détails et pour organiser une visite. Ne manquez pas l'opportunité de posséder un morceau d'histoire dans l'un des villages les plus fascinants de la région.
Features:
- Parking
- Garage
- Garden Vendesi Incantevole Casa Rustica a Montecopiolo Posizione Situata a un'altitudine di circa 1.000 metri sul livello del mare, questa splendida proprietà si trova a Montecopiolo, un borgo dal fascino senza tempo, immerso in un contesto naturale unico a soli 5 minuti dalle piste da sci. Circondata da montagne, colline e boschi, la posizione privilegiata offre panorami mozzafiato e un'atmosfera tranquilla, perfetta per chi desidera un rifugio dalla frenesia cittadina. Storia e Contesto Montecopiolo è un borgo ricco di storia, con radici che affondano nel Medioevo. Un tempo importante centro di potere della nobile famiglia Malatesta, conserva ancora oggi le rovine del castello, testimoni silenziosi di un passato glorioso. Caratteristiche dell'Immobile Esterni in Pietra: La casa è costruita completamente in pietra locale; lo spessore delle mura di 60/67cm le conferisce un aspetto solido e tradizionale. Questo rivestimento non solo aggiunge fascino rustico, ma è anche funzionale, mantenendo l'interno fresco in estate e caldo in inverno. Infissi in Legno: Le finestre e le porte sono in legno scuro di alta qualità, dotate di persiane per garantire privacy e protezione dalle intemperie. Spazi Esterni: Il giardino privato, circondato da alberi e vegetazione, offre ampi spazi per vivere all'aperto. Pavimentato in pietra, l'esterno è arredato con tavoli e sedie, perfetto per cene sotto le stelle o momenti di relax. Camini: Due suggestivi camini in mattoni sul tetto suggeriscono la presenza di caminetti interni, ideali per creare un'atmosfera accogliente durante le fredde serate invernali. Verde Circostante: Il giardino, ricco di alberi da frutto e vegetazione, crea un ambiente naturale e tranquillo, un vero paradiso per chi cerca pace e serenità. Distribuzione degli Spazi Interni: Piano Terra: Tavernetta: 46,13 m², ideale per riunioni familiari o conviviali. Cucina: 24,11 m², spaziosa e funzionale. Ripostigli: Due ripostigli (9,42 m² e 5,40 m²) per un comodo spazio di stoccaggio. Bagno: 3,37 m², pratico e ben posizionato. Vano Scala: Collega i piani con eleganza. Piano Primo: Seconda Cucina: 26,06 m², perfetta per l'uso quotidiano. Camere: Diverse camere con superfici variabili tra 9,90 m² e 19,13 m², offrendo spazio sufficiente per tutta la famiglia. Bagno:5,80 m², ben rifinito e funzionale. Caratteristiche Costruttive: Altezze dei Locali: Le altezze variano tra 178 cm e 257 cm, con travi e coperture che aggiungono carattere agli ambienti. Materiali: La casa è realizzata con materiali tradizionali come legno, cotto e pietra, che garantiscono durabilità e stile. Conclusione: Questa casa rustica è il perfetto equilibrio tra storia, tradizione e comfort moderno. Immersa in un ambiente naturale spettacolare, è l'ideale per chi cerca una residenza principale o una seconda casa dove rifugiarsi e rigenerarsi. Contattaci per maggiori dettagli e per organizzare una visita. Non perdere l'opportunità di possedere un pezzo di storia in uno dei borghi più affascinanti della zona.
Features:
- Parking
- Garage
- Garden For Sale Charming Rustic House in Montecopiolo Position Situated at an altitude of approximately 1,000 metres above sea level, this splendid property is located in Montecopiolo, a village with timeless charm, immersed in a unique natural setting. Surrounded by mountains, hills and woods, the privileged position offers breathtaking views and a tranquil atmosphere, perfect for those seeking a refuge from the hustle and bustle of the city. History and Context Montecopiolo is a village rich in history, with roots that go back to the Middle Ages. Once an important center of power for the noble Malatesta family, it still preserves the ruins of the castle, silent witnesses of a glorious past. Property Features Stone Exterior: The house boasts a facade entirely clad in stone, which gives it a solid and traditional look. This cladding not only adds rustic charm, but is also functional, keeping the interior cool in the summer and warm in the winter. Wooden Frames: The windows and doors are made of high quality dark wood, equipped with shutters to ensure privacy and protection from the elements. Outdoor Spaces: The private garden, surrounded by trees and vegetation, offers ample space for outdoor living. Paved in stone, the exterior is furnished with tables and chairs, perfect for dinners under the stars or moments of relaxation. Fireplaces: Two striking brick chimneys on the roof hint at the presence of internal fireplaces, ideal for creating a cozy atmosphere during cold winter evenings. Surrounding Greenery: The garden, rich in fruit trees and vegetation, creates a natural and peaceful environment, a true paradise for those seeking peace and serenity. Distribution of Internal Spaces: Ground floor: Tavernetta: 46.13 m², ideal for family or convivial gatherings. Kitchen: 24.11 m², spacious and functional. Storage: Two storage rooms (9.42m² and 5.40m²) for convenient storage space. Bathroom: 3.37 m², practical and well-located. Stairwell: Connect the floors with elegance. First Floor: Second Kitchen: 26.06 m², perfect for everyday use. Rooms: Various rooms with surfaces ranging from 9.90 m² to 19.13 m², offering enough space for the whole family. Bathroom: 5.80 m², well finished and functional. Construction Features: Room Heights: Heights vary between 178cm and 257cm, with beams and ceilings adding character to the rooms. Materials: The house is made of traditional materials such as wood, terracotta and stone, which guarantee durability and style. Conclusion: This rustic home is the perfect balance between history, tradition and modern comfort. Nestled in a spectacular natural setting, it is ideal for those looking for a primary residence or a second home to escape and regenerate. Contact us for more details and to arrange a viewing. Don't miss the opportunity to own a piece of history in one of the most charming villages in the area.
Features:
- Parking
- Garage
- Garden Okouzlující rustikální dům na prodej v Montecopiolo Postavení Tato nádherná nemovitost se nachází v nadmořské výšce asi 1 000 metrů nad mořem v Montecopiolu, vesnici nadčasového kouzla, ponořenou do jedinečného přírodního prostředí. Obklopen horami, kopci a lesy, privilegovaná poloha nabízí úchvatný výhled a klidnou atmosféru, ideální pro ty, kteří hledají útočiště před shonem města. Historie a kontext Montecopiolo je vesnice s bohatou historií, jejíž kořeny sahají až do středověku. Kdysi důležitý mocenský centr šlechtického rodu Malatesta, zřícenina hradu je zde stále zachována jako němí svědkové slavné minulosti. Vlastnosti nemovitosti Kamenná fasáda: Dům má fasádu celou obloženou kamenem, což mu dodává pevný a tradiční vzhled. Kromě toho, že dodává rustikální kouzlo, je tato výbava funkční a udržuje interiér v létě chladný a v zimě teplý. Dřevěné rámy: Okna a dveře jsou vyrobeny z vysoce kvalitního tmavého dřeva a jsou vybaveny okenicemi, které zajišťují soukromí a ochranu před přírodními živly. Venkovní prostory: Soukromá zahrada, obklopená stromy a vegetací, nabízí velké prostory pro venkovní bydlení. Venkovní prostor, dlážděný kamenem, je vybaven stoly a židlemi, ideálními pro večeře pod hvězdami nebo chvíle odpočinku. Komíny: Dva okouzlující cihlové komíny na střeše připomínají vnitřní krby, ideální pro vytvoření příjemné atmosféry za chladných zimních večerů. Okolní zeleň: Zahrada plná ovocných stromů a vegetace vytváří přirozené a klidné prostředí, skutečný ráj pro ty, kteří hledají klid a pohodu. Rozložení interiérů: Přízemí: Taverna: 46,13 m², ideální pro rodiny nebo společenská setkání. Kuchyně: 24,11 m², prostorná a funkční. Skříně: Dvě skříně (9,42 m² a 5,40 m²) pro praktické ukládání. Koupelna: 3,37 m², praktická a dobře umístěná. Schodiště: Propojte podlahy s elegancí. Přízemí: Druhá kuchyně: 26,06 m², ideální pro každodenní použití. Pokoje: Několik pokojů o rozloze od 9,90 m² do 19,13 m² nabízí dostatek prostoru pro celou rodinu. Koupelna: 5,80 m², dobře vybavená a funkční. Designové vlastnosti: Výška pokoje: Výška se pohybuje od 178 cm do 257 cm, přičemž trámy a střechy dodávají pokojům charakter. Materiály: Dům je vyroben z tradičních materiálů, jako je dřevo, terakota a kámen, které zaručují odolnost a styl. Promoce: Tento rustikální dům je dokonalou rovnováhou mezi historií, tradicí a moderním komfortem. Ponořený do velkolepého přírodního prostředí je ideální pro ty, kteří hledají hlavní rezidenci nebo druhý domov, kde by se mohli uchýlit a regenerovat. Kontaktujte nás pro více informací a domluvte si návštěvu. Nenechte si ujít příležitost vlastnit kus historie v jedné z nejúchvatnějších vesnic v této oblasti.
Features:
- Parking
- Garage
- Garden Očarujúci rustikálny dom na predaj v Montecopiolo Pozícia Táto nádherná nehnuteľnosť sa nachádza v nadmorskej výške asi 1 000 metrov nad morom a nachádza sa v Montecopiolo, dedine nadčasového šarmu, ponorenej do jedinečného prírodného prostredia. Privilegovaná poloha obklopená horami, kopcami a lesmi ponúka úchvatné výhľady a pokojnú atmosféru, ideálnu pre tých, ktorí hľadajú útočisko pred zhonom mesta. História a kontext Montecopiolo je dedina presiaknutá históriou, ktorej korene siahajú až do stredoveku. Kedysi dôležité centrum moci šľachtického rodu Malatestovcov sa tu dodnes zachovali ruiny hradu, nemí svedkovia slávnej minulosti. Vlastnosti nehnuteľnosti Kamenná fasáda: Dom má fasádu úplne obloženú kameňom, čo mu dodáva pevný a tradičný vzhľad. Okrem toho, že táto lišta dodáva rustikálny šarm, je funkčná, udržuje interiér v lete chladný a v zime teplý. Drevené rámy: Okná a dvere sú vyrobené z kvalitného tmavého dreva a sú vybavené okenicami, ktoré zaisťujú súkromie a ochranu pred poveternostnými vplyvmi. Vonkajšie priestory: Súkromná záhrada obklopená stromami a vegetáciou ponúka veľké priestory na bývanie vonku. Vonkajší priestor vydláždený kameňom je vybavený stolmi a stoličkami, ideálnymi na večere pod hviezdami alebo chvíle relaxu. Komíny: Dva očarujúce tehlové komíny na streche naznačujú vnútorné krby, ideálne na vytvorenie príjemnej atmosféry počas chladných zimných večerov. Okolitá zeleň: Záhrada plná ovocných stromov a vegetácie vytvára prírodné a pokojné prostredie, skutočný raj pre tých, ktorí hľadajú pokoj a vyrovnanosť. Rozloženie interiérov: Prízemie: Krčma: 46,13 m², ideálna pre rodiny s deťmi alebo spoločenské stretnutia. Kuchyňa: 24,11 m², priestranná a funkčná. Skrinky: Dve skrinky (9,42 m² a 5,40 m²) na praktické skladovanie. Kúpeľňa: 3,37 m², praktická a dobre umiestnená. Schodisko: Spojte podlahy s eleganciou. Prízemie: Druhá kuchyňa: 26,06 m², ideálna na každodenné použitie. Izby: Niekoľko izieb s rozlohou od 9,90 m² do 19,13 m² ponúka dostatok priestoru pre celú rodinu. Kúpeľňa: 5,80 m², dobre vybavená a funkčná. Dizajnové prvky: Výška miestností: Výška sa pohybuje od 178 cm do 257 cm, pričom trámy a strechy dodávajú miestnostiam charakter. Materiály: Dom je vyrobený z tradičných materiálov ako drevo, terakota a kameň, ktoré zaručujú odolnosť a štýl. Promócie: Tento rustikálny dom je dokonalou rovnováhou medzi históriou, tradíciou a moderným komfortom. Ponorený do nádherného prírodného prostredia je ideálny pre tých, ktorí hľadajú hlavné bydlisko alebo druhý domov, kde sa môžu uchýliť a zregenerovať. Kontaktujte nás pre viac informácií a zorganizovanie návštevy. Nenechajte si ujsť príležitosť vlastniť kúsok histórie v jednej z najfascinujúcejších dedín v okolí.
Features:
- Parking
- Garage
- Garden