BILDERNA LADDAS...
Lägenhet & andelslägenhet for sale in s Gravenhage
21 728 391 SEK
Lägenhet & andelslägenhet (Till salu)
Referens:
EDEN-T100092204
/ 100092204
Referens:
EDEN-T100092204
Land:
NL
Stad:
'S-Gravenhage
Postnummer:
2584 CW
Kategori:
Bostäder
Listningstyp:
Till salu
Fastighetstyp:
Lägenhet & andelslägenhet
Fastighets storlek:
275 m²
Rum:
6
Sovrum:
4
Badrum:
2
Parkeringar:
1




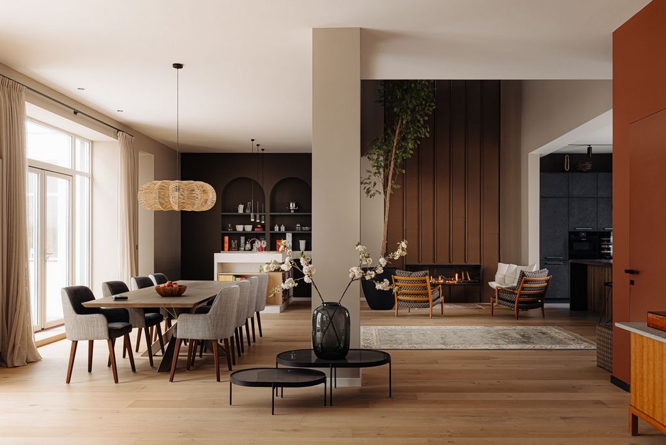

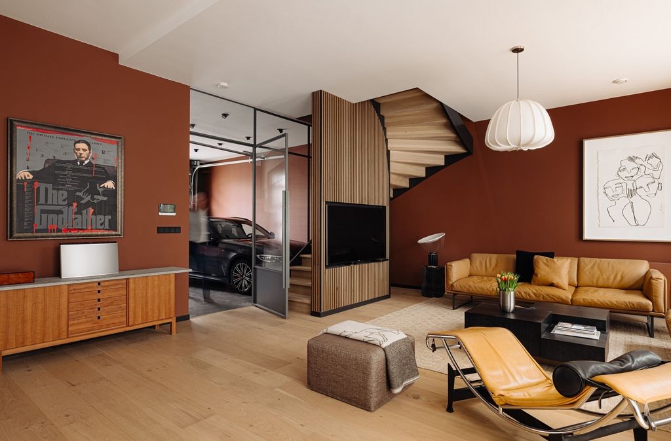
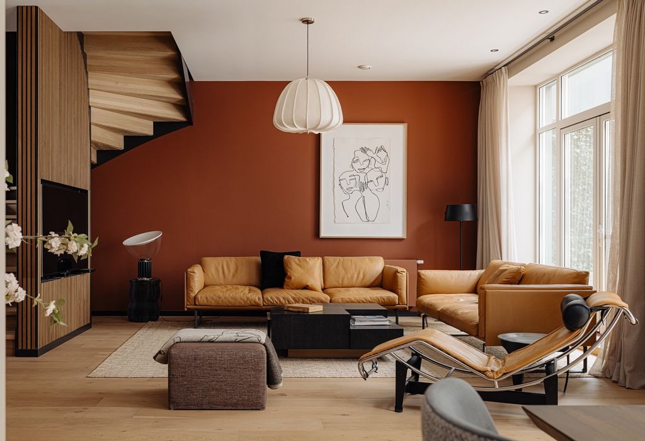

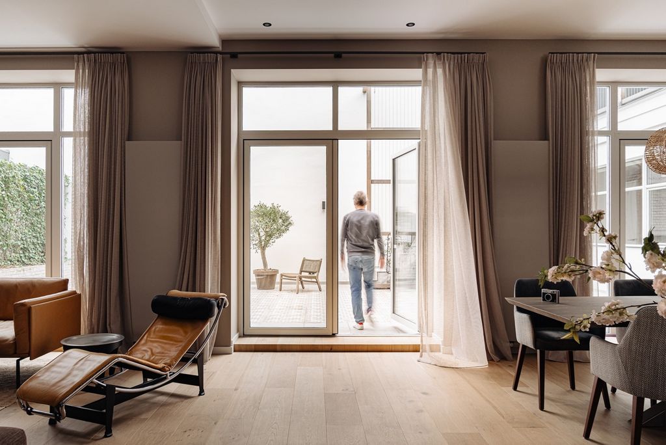

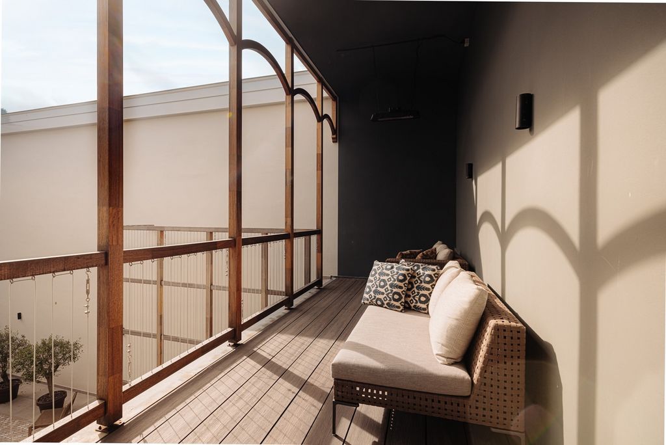

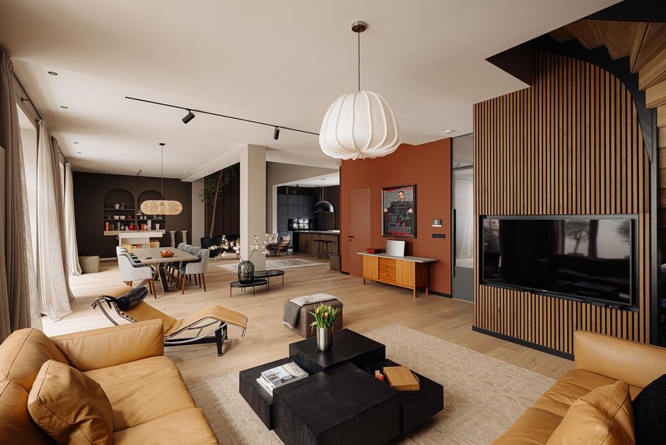










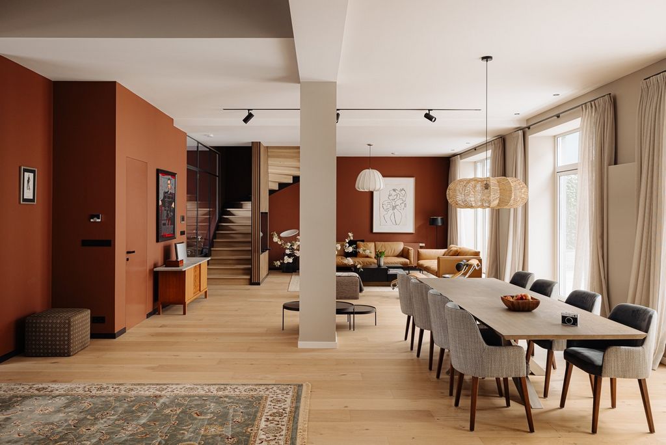


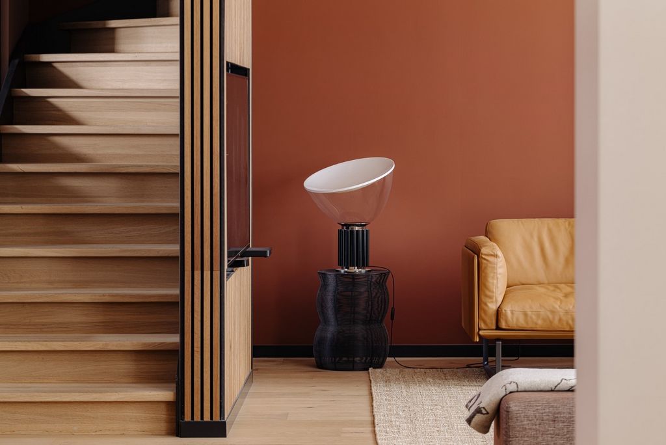




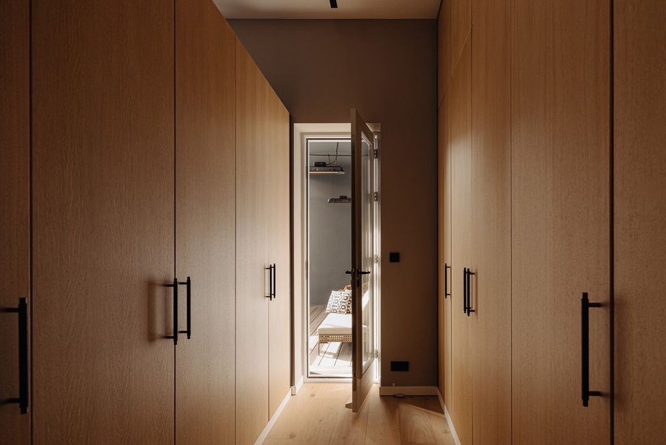

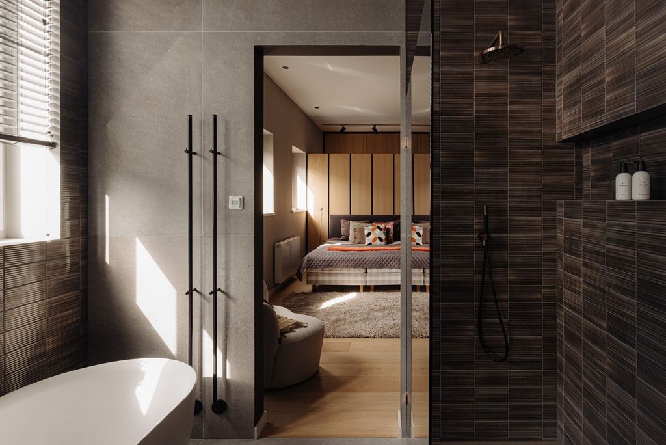

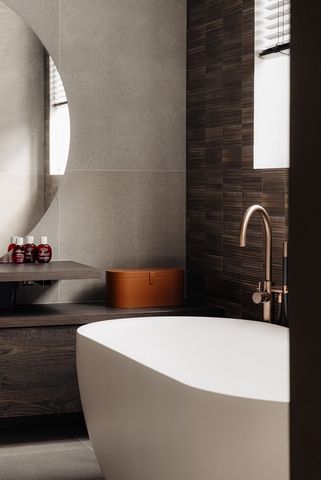

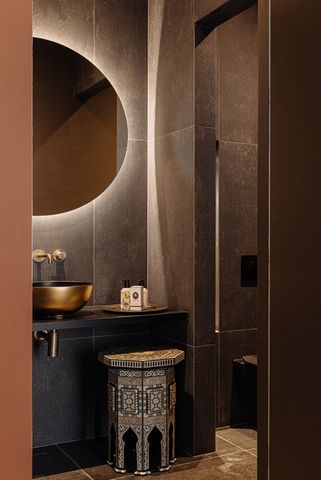
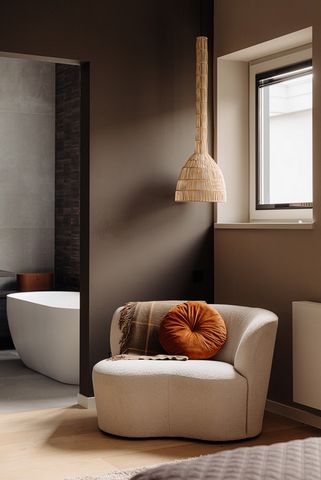



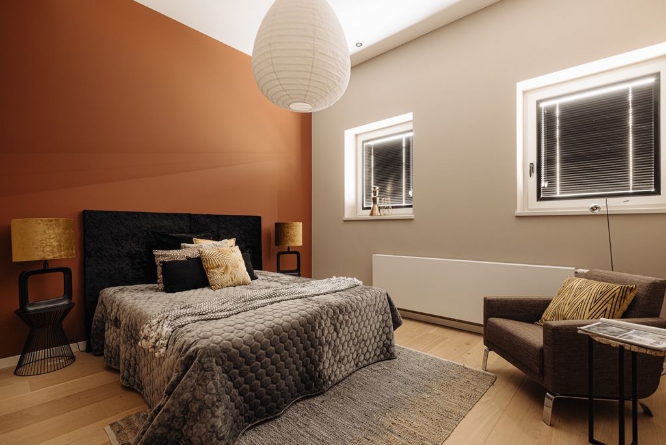








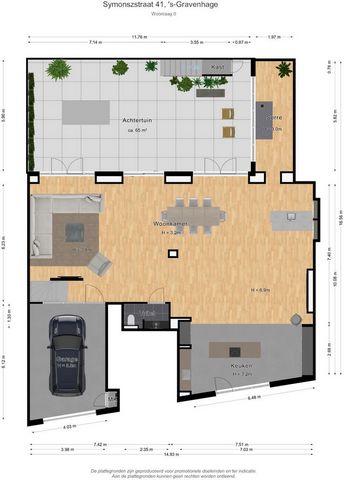

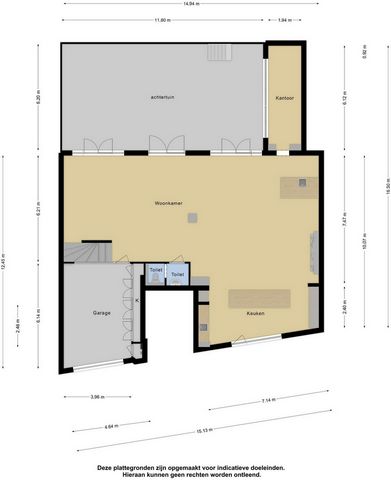


You enter the apartment through the very spacious and unique indoor garage. You get out, hang your coat in the custom-made wardrobe closets and enter the living room through the beautiful steel doors. You immediately feel at home because of the warm atmosphere that the apartment exudes through the use of the finest materials and colors. The apartment feels very spacious: the apartment has very high ceilings with a unique view to the upper floor.Upon entering you immediately look at a beautiful sitting area with built-in television. The staircase is covered with beautiful wooden sound-proof panels and a cozy sofa where you can drink a cup of coffee in the morning in the sun. In the middle of the living room is the very spacious dining room overlooking the courtyard. From these spaces you can access this beautiful 2K design garden through double doors.
Arriving in the garden you imagine yourself in an oasis of peace. The beautiful tiles, light fittings and the use of high-quality materials provide a complete exotic feeling in beautiful Scheveningen. The gas fireplace in the middle of the garden offers a lot of atmosphere in the evenings and the outdoor kitchen ensures that you can cook outside as well! A viewing in the evenings is therefore highly recommended!
On the other side of the floor is the very spacious design kitchen with cooking island, equipped with a luxurious Steel stove, 5 burner induction hob. No expense has been spared to furnish this kitchen for the cooking maniac: the kitchen has a Quooker, 2 Küppersbusch ovens, fridge and freezer (both AEG), a Le Chai wine cooler and a copper Wave extractor hood. You can keep in touch with the guests from the kitchen and entertain them in the bar across. Next to the high fireplace with gas fireplace, which is very specially made of zinc, is the bar, equipped with copper sink and extra refrigerator. What a wonderful space to entertain guests! Next to the bar is the study with a view of the beautifully landscaped courtyard. Ideal in times of working from home.The first floor is reached via the nice wooden staircase, which has four very spacious bedrooms. From this floor you have a view on the fireplace and the kitchen: what a nice sight! The master bedroom has a very spacious sleeping area, a large custom-made walk-in closet and a beautiful design ensuite bathroom. Thanks to the 2K design, this space is always unique and equipped with the most tasteful Kronos tiles, luxurious Hot Bath built-in taps and furniture. A lovely private wellness bathroom where you can completely relax.From this room you can reach the beautiful and sunny balcony that is located above the garden. The hardwood railing and balustrade provide a wonderful contrast and a beautiful view. Connections have also been made to possibly place a jacuzzi in order to further optimize the feeling of well-being.
The bedrooms at the front have the characteristic windows of the old building and give a view of the beautiful facades of the Pansierstraat. The bedrooms are all spacious in size. The doors do not have a frame and are very nicely concealed in the wall. In addition, all rooms are equipped with TV and data outlets.In the spacious hall is also access to the second (guest) bathroom and the separate toilet. Here too, 2K has rolled up its sleeves and given these spaces a unique design. The bathroom has a walk-in shower with sink and towel radiator. A separate laundry room has been created on the other side of the hall behind two beautiful steel doors, ideal with extra storage space.In terms of design, space, appearance and indoor parking, this apartment is very unique and therefore 'one-of-a-kind' in its class. Fell in love already? Please make an appointment with the office for a viewing and come and see the most beautiful apartment in The Hague.Particularities:
- The total floor surface of the apartment is 327 sq.m.
- The apartment counts (including the garage of 26 sq.m.) 301 sq.m. and 275 sq.m. livingspace (NEN2580 measured)
- Unique indoor garage for bicycles, car and other storage space
- Spacious garden patio and terraces of in total almost 75 m2
- 4 bedrooms, 2 luxurious bathrooms and a separate study/workspace
- Energy label A
- Beautiful high ceiling of 3.2 meter up to almost 7 meters!
- All living areas have patio doors to the patio.
- All living areas have French doors to the patio.
- Double glazing and insulation everywhere (HR++ glass)
- Beautiful wooden floors throughout the apartment.
- Underfloor heating in the bathrooms
- Part of a building of 5 apartments, share: 357/1238
- Alarm system
- VVE is active and through a professional manager, contribution: 265 euro per month Visa fler Visa färre Perfect voor expats die willen genieten van luxe en comfort in Den Haag!Een prachtige combinatie van volume en elegantie, van wonen, werken en parkeren midden in Scheveningen! Het pand is een voormalig garagepand en is her ontwikkeld tot een aantal fantastische appartementen. Dit is in 2020 gerealiseerd door 2K/Plan2000 (high end ontwikkelaar), waarbij is gewerkt met hoogwaardige materialen. Dit appartement met inpandige garage van meer dan 300 m² vloeroppervlakte is met recht het grootste en meest prestigieuze van de appartementen in dit unieke complex en is nu te koop!Deze unieke woning biedt alles wat je nodig hebt om familie, internationale vrienden en zakelijke klanten in stijl te ontvangen. Met veel binnenruimte, een ruime keuken en een sfeervolle bar, is dit de ideale plek voor sociale bijeenkomsten. Het grote terras met barbecuefaciliteiten maakt het mogelijk om in de zomer te genieten van diners en drankjes onder de sterrenhemel.De privé-garage met oplaadfaciliteit voor een elektrische auto biedt extra gemak en veiligheid, zodat je zorgeloos kunt parkeren zonder gedoe op straat. Of je nu vaak reist of niet, dit appartement biedt de perfecte combinatie van ruimte, luxe en gemak in hartje Den Haag.
Een buitenkans voor diegenen die op zoek zijn naar een exclusieve en comfortabele woonplek in de internationale stad aan zee!Het complex bevindt zich op loopafstand van openbaar vervoer, de winkels van de Frederik Hendriklaan, op fietsafstand van het strand, restaurants, theater en diverse lunchrooms. Bovendien is de woning op loopafstand van de Franse School (Lycée Français Vincent van Gogh), Duitse School en de Europese School. Ideaal voor gezinnen maar ook voor stellen die op zoek zijn naar een hoogwaardig afgewerkt design appartement dat rust, privacy en luxe uitstraalt.Indeling:
Via de zeer ruime en unieke inpandige garage kom je het appartement binnen. Je stapt uit, hangt je jas op in de op maat gemaakte garderobekasten en loopt door de prachtige stalen deur de woonkamer binnen. Je voelt je meteen thuis door de warme sfeer die het appartement uitademt door het gebruik van de fraaiste materialen en kleuren. Bovendien valt op hoe licht de woning aanvoelt en ruim: het appartement heeft zeer hoge plafonds met een unieke doorkijk naar de bovenverdieping.
Bij binnenkomst kijk je direct op een prachtige zithoek met ingebouwde televisie. De trap is bekleed met prachtige houten geluiddempende panelen en een gezellige hoekbank waar je ‘s ochtends in het zonnetje een kop koffie kan drinken. In het midden van de woonkamer is de zeer ruime eetkamer met uitzicht op de patiotuin. Vanuit deze ruimtes kun je via dubbele deuren deze prachtige designtuin benaderen.Aangekomen in de tuin waan je jezelf in een oase van rust. De prachtige tegeltjes, lichtafwerking en het gebruik van hoogwaardige materialen zorgen voor een buitenlands gevoel in het mooie Scheveningen. De gashaard in het midden van de tuin biedt zeer veel sfeer in de avonduren en de buitenkeuken zorgt ervoor dat er heerlijk buiten gekookt kan worden.Aan de andere kant van de woonverdieping staat de zeer royale design keuken met kookeiland voorzien van een luxe Steel fornuis 5-pits inductiekookplaat. Kosten noch moeite zijn gespaard om deze keuken in te richten voor de kookliefhebber: de keuken heeft een Quooker, 2 Küppersbusch ovens, koelkast en vriezer (beide AEG), een Le Chai wijnkoeler en een koperen Wave afzuigkap. Vanuit de keuken kun je contact houden met de gasten.Naast de hoge schouw met gashaard, die heel speciaal van zink is opgetrokken, bevindt zich de bar, voorzien van koperen wasbak en extra koelkast. Wat een prachtige ruimte om gasten te entertainen! Naast de bar ligt de study met uitzicht op de prachtig aangelegde binnentuin. Ideaal voor de thuiswerkers onder ons! Maar je kunt er uiteraard allerlei verschillende kanten mee op. Denk aan een hobbyruimte of kinderspeelkamer.Via de houten trap wordt de eerste verdieping bereikt, welke is voorzien van maar liefst vier zeer ruime slaapkamers. Vanaf deze etage heb je zicht op de schouw en de keuken: wat een prachtige doorkijk! De hoofdslaapkamer heeft een zeer ruim slaapgedeelte, een grote op maat gemaakte walk-in-closet en een prachtige design ensuite badkamer. Deze ruimte is door het design altijd uniek en voorzien van de meest smaakvolle Kronos tegels, luxe Hot Bath inbouwkranen en meubels. Een heerlijke eigen wellness-badkamer dus waar je helemaal tot rust kunt komen. Vanuit deze kamer kun je het prachtige en zonnige balkon bereiken dat boven de tuin is gelegen. De hardhouten reling en balustrade zorgen voor een prachtig contrast en een mooi uitzicht. Er zijn tevens aansluitingen aangelegd om eventueel een jacuzzi te plaatsen om zo het wellness-gevoel verder te optimaliseren. Voor de koelere zomeravonden kun je de ‘heaters’ aanzetten, zodat je optimaal gebruik kunt maken van het terras.De slaapkamers aan de voorzijde hebben de karakteristieke ramen van het oude gebouw en geven uitzicht op de fraaie geveltjes van de Pansierstraat. De slaapkamers hebben allen een ruim formaat. De deuren hebben geen kozijn en vallen heel fraai in de muur weg. Bovendien zijn alle ruimtes voorzien van TV- en data-outlets.In de ruime hal is tevens de toegang tot de tweede (gasten) badkamer en het apart gesitueerde toilet. Ook hier heeft 2K de handen uit de mouwen gestoken en deze ruimtes een uniek design meegegeven. De badkamer is voorzien van een inloopdouche met wastafel en handdoekradiator. Aan de overzijde van de hal is een aparte wasruimte gecreëerd achter twee fraaie stalen deuren, ideaal met extra opslagruimte.Dit appartement is qua design, ruimte, uitstraling en indoor parking zeer uniek en daardoor ‘one-of-a-kind’ in zijn klasse. Verliefd geworden? Maak een afspraak voor een bezichtiging en kom kijken naar het fraaiste appartement van Den Haag!Bijzonderheden:
- Totale vloeroppervlakte ca. 327 m2
- Gebruikersoppervlakte wonen (GO) ca. 275 m2 (301 m2 inclusief garage).
- Parkeren in privé inpandige garage van 26 m2; direct te bereiken vanaf straatniveau
- Prachtige hoge plafonds variërend van 3.2 meter hoogte tot bijna 7 (!) meter hoog
- Unieke inpandige garage voor fietsen, auto en overige bergruimte van ongeveer 26 m2
- Energielabel A
- Alarm systeem aanwezig
- Alle leefruimtes hebben openslaande deuren naar de patio.
- Overal dubbel glas en isolatie (HR++ beglazing)
- Fraaie houten vloeren drempelloos door het gehele appartement gelegd.
- Vloerverwarming in de badkamers.
- Vier slaapkamers, twee luxe badkamers en een aparte werk-/studeerruimte;
- VVE actief via een professionele beheerder, bijdrage € 264,93,- per maand;
- Royale patio en zonneterras tezamen bijna 75m²; Perfect for expats looking to enjoy luxury and comfort in The Hague!International allure and class, unique for The Hague! Design & car lovers please pay attention. This unique redevelopment project in the popular Scheveningen area just came for sale. In the former Van Diemen garage, 2k/Plan 2000 (a high-end developer) has developed five unique apartments. The apartments are within walking distance of public transport, the shops of the Frederik Hendriklaan, within cycling distance of the beach, restaurants, theater and lunchrooms. This is the last and largest apartment in this unique complex. The complex is very close to the French School (Lycée Français Vincent van Gogh), The Frederik Hendriklaan (The Fred shopping street), the beach and to the other International Schools such as the German School and the European School. Ideal for families with kids but also very nice for people that like space, privacy and luxurious finishings.This unique property offers everything you need to host family, international friends, and business clients in style. With plenty of indoor space, a spacious kitchen, and an inviting bar, it's the perfect place for social gatherings. The large terrace with barbecue facilities allows you to enjoy dinners and drinks under the stars during the summer.The private garage with an electric car charging facility provides added convenience and security, allowing you to park worry-free without the hassle of street parking. Whether you travel often or not, this apartment offers the perfect combination of space, luxury, and convenience in the heart of The Hague. A rare opportunity for those seeking an exclusive and comfortable place to live in the international city by the sea!Layout:
You enter the apartment through the very spacious and unique indoor garage. You get out, hang your coat in the custom-made wardrobe closets and enter the living room through the beautiful steel doors. You immediately feel at home because of the warm atmosphere that the apartment exudes through the use of the finest materials and colors. The apartment feels very spacious: the apartment has very high ceilings with a unique view to the upper floor.Upon entering you immediately look at a beautiful sitting area with built-in television. The staircase is covered with beautiful wooden sound-proof panels and a cozy sofa where you can drink a cup of coffee in the morning in the sun. In the middle of the living room is the very spacious dining room overlooking the courtyard. From these spaces you can access this beautiful 2K design garden through double doors.
Arriving in the garden you imagine yourself in an oasis of peace. The beautiful tiles, light fittings and the use of high-quality materials provide a complete exotic feeling in beautiful Scheveningen. The gas fireplace in the middle of the garden offers a lot of atmosphere in the evenings and the outdoor kitchen ensures that you can cook outside as well! A viewing in the evenings is therefore highly recommended!
On the other side of the floor is the very spacious design kitchen with cooking island, equipped with a luxurious Steel stove, 5 burner induction hob. No expense has been spared to furnish this kitchen for the cooking maniac: the kitchen has a Quooker, 2 Küppersbusch ovens, fridge and freezer (both AEG), a Le Chai wine cooler and a copper Wave extractor hood. You can keep in touch with the guests from the kitchen and entertain them in the bar across. Next to the high fireplace with gas fireplace, which is very specially made of zinc, is the bar, equipped with copper sink and extra refrigerator. What a wonderful space to entertain guests! Next to the bar is the study with a view of the beautifully landscaped courtyard. Ideal in times of working from home.The first floor is reached via the nice wooden staircase, which has four very spacious bedrooms. From this floor you have a view on the fireplace and the kitchen: what a nice sight! The master bedroom has a very spacious sleeping area, a large custom-made walk-in closet and a beautiful design ensuite bathroom. Thanks to the 2K design, this space is always unique and equipped with the most tasteful Kronos tiles, luxurious Hot Bath built-in taps and furniture. A lovely private wellness bathroom where you can completely relax.From this room you can reach the beautiful and sunny balcony that is located above the garden. The hardwood railing and balustrade provide a wonderful contrast and a beautiful view. Connections have also been made to possibly place a jacuzzi in order to further optimize the feeling of well-being.
The bedrooms at the front have the characteristic windows of the old building and give a view of the beautiful facades of the Pansierstraat. The bedrooms are all spacious in size. The doors do not have a frame and are very nicely concealed in the wall. In addition, all rooms are equipped with TV and data outlets.In the spacious hall is also access to the second (guest) bathroom and the separate toilet. Here too, 2K has rolled up its sleeves and given these spaces a unique design. The bathroom has a walk-in shower with sink and towel radiator. A separate laundry room has been created on the other side of the hall behind two beautiful steel doors, ideal with extra storage space.In terms of design, space, appearance and indoor parking, this apartment is very unique and therefore 'one-of-a-kind' in its class. Fell in love already? Please make an appointment with the office for a viewing and come and see the most beautiful apartment in The Hague.Particularities:
- The total floor surface of the apartment is 327 sq.m.
- The apartment counts (including the garage of 26 sq.m.) 301 sq.m. and 275 sq.m. livingspace (NEN2580 measured)
- Unique indoor garage for bicycles, car and other storage space
- Spacious garden patio and terraces of in total almost 75 m2
- 4 bedrooms, 2 luxurious bathrooms and a separate study/workspace
- Energy label A
- Beautiful high ceiling of 3.2 meter up to almost 7 meters!
- All living areas have patio doors to the patio.
- All living areas have French doors to the patio.
- Double glazing and insulation everywhere (HR++ glass)
- Beautiful wooden floors throughout the apartment.
- Underfloor heating in the bathrooms
- Part of a building of 5 apartments, share: 357/1238
- Alarm system
- VVE is active and through a professional manager, contribution: 265 euro per month Perfeito para expatriados que procuram desfrutar de luxo e conforto em Haia! Fascínio e classe internacional, únicos para Haia! Design e amantes de carros, por favor, prestem atenção. Este projeto de remodelação único na popular área de Scheveningen acaba de ser colocado à venda. Na antiga garagem de Van Diemen, a 2k/Plan 2000 (uma incorporadora de alto padrão) desenvolveu cinco apartamentos exclusivos. Os apartamentos estão a uma curta distância a pé de transportes públicos, das lojas do Frederik Hendriklaan, a uma curta distância de bicicleta da praia, restaurantes, teatro e refeitórios. Este é o último e maior apartamento deste complexo único. O complexo fica muito perto da Escola Francesa (Lycée Français Vincent van Gogh), da Frederik Hendriklaan (rua comercial Fred), da praia e de outras Escolas Internacionais, como a Escola Alemã e a Escola Europeia. Ideal para famílias com crianças, mas também muito agradável para pessoas que gostam de espaço, privacidade e acabamentos luxuosos. Esta propriedade única oferece tudo o que você precisa para hospedar familiares, amigos internacionais e clientes de negócios em grande estilo. Com muito espaço interno, uma cozinha espaçosa e um bar convidativo, é o lugar perfeito para reuniões sociais. O amplo terraço com churrasqueira permite que você desfrute de jantares e bebidas sob as estrelas durante o verão. A garagem privativa com carregamento de carros elétricos oferece maior comodidade e segurança, permitindo que você estacione sem preocupações sem o incômodo de estacionar na rua. Quer viaje com frequência ou não, este apartamento oferece a combinação perfeita de espaço, luxo e conveniência no coração de Haia. Uma rara oportunidade para quem busca um lugar exclusivo e confortável para morar na cidade internacional à beira-mar! Layout:
Você entra no apartamento pela garagem coberta muito espaçosa e única. Você sai, pendura o casaco nos armários feitos sob medida e entra na sala pelas belas portas de aço. Você se sente imediatamente em casa por causa da atmosfera calorosa que o apartamento exala através do uso dos melhores materiais e cores. O apartamento parece muito espaçoso: o apartamento tem tetos muito altos com uma vista única para o andar superior. Ao entrar, você imediatamente olha para uma bela área de estar com televisão embutida. A escadaria é coberta com belos painéis de madeira à prova de som e um sofá aconchegante onde você pode tomar uma xícara de café pela manhã ao sol. No meio da sala de estar está a sala de jantar muito espaçosa com vista para o pátio. A partir desses espaços, você pode acessar este belo jardim de design 2K através de portas duplas.
Chegando ao jardim, você se imagina em um oásis de paz. Os belos azulejos, luminárias e o uso de materiais de alta qualidade proporcionam uma sensação exótica completa na bela Scheveningen. A lareira a gás no meio do jardim oferece muita atmosfera à noite e a cozinha ao ar livre garante que você também possa cozinhar ao ar livre! Uma visita à noite é, portanto, altamente recomendada!
Do outro lado do piso encontra-se a cozinha de design muito espaçoso com ilha de cozedura, equipada com um luxuoso fogão de aço, placa de indução de 5 bocas. Nenhuma despesa foi poupada para mobiliar esta cozinha para o maníaco por cozinha: a cozinha tem um Quooker, 2 fornos Küppersbusch, geladeira e freezer (ambos AEG), um refrigerador de vinho Le Chai e um exaustor Wave de cobre. Você pode manter contato com os convidados da cozinha e entretê-los no bar do outro lado. Ao lado da lareira alta com lareira a gás, que é especialmente feita de zinco, está o bar, equipado com pia de cobre e geladeira extra. Que espaço maravilhoso para entreter os convidados! Ao lado do bar fica o escritório com vista para o pátio paisagístico. Ideal em tempos de trabalho em casa. O primeiro andar é alcançado através da bela escada de madeira, que tem quatro quartos muito espaçosos. Deste andar você tem uma vista para a lareira e a cozinha: que bela visão! O quarto principal tem uma área de dormir muito espaçosa, um grande closet feito sob medida e um belo banheiro privativo de design. Graças ao design 2K, este espaço é sempre único e equipado com os azulejos Kronos de mais bom gosto, luxuosas torneiras embutidas Hot Bath e móveis. Uma linda casa de banho privativa onde pode relaxar completamente. A partir desta sala você pode chegar à bela e ensolarada varanda que está localizada acima do jardim. O corrimão e a balaustrada de madeira proporcionam um contraste maravilhoso e uma bela vista. Também foram feitas conexões para possivelmente colocar uma jacuzzi, a fim de otimizar ainda mais a sensação de bem-estar.
Os quartos da frente têm as janelas características do edifício antigo e dão vista para as belas fachadas da Pansierstraat. Os quartos são todos espaçosos. As portas não têm moldura e estão muito bem escondidas na parede. Além disso, todos os quartos estão equipados com TV e tomadas de dados. No espaçoso hall também há acesso ao segundo banheiro (de hóspedes) e ao banheiro separado. Aqui também, a 2K arregaçou as mangas e deu a esses espaços um design único. O banheiro tem um chuveiro walk-in com pia e radiador de toalhas. Uma lavanderia separada foi criada do outro lado do corredor atrás de duas belas portas de aço, ideais com espaço de armazenamento extra. Em termos de design, espaço, aparência e estacionamento coberto, este apartamento é único e, portanto, 'único' em sua classe. Já se apaixonou? Por favor, marque uma consulta com o escritório para uma visita e venha ver o apartamento mais bonito de Haia. Particularidades:
- A superfície total do piso do apartamento é de 327 m². - O apartamento conta (incluindo a garagem de 26 m²) 301 m². e 275 m². espaço vital (NEN2580 medido)
- Garagem interior única para bicicletas, carro e outros espaços de armazenamento - Espaçoso pátio com jardim e terraços de um total de quase 75 m2
- 4 quartos, 2 banheiros luxuosos e um escritório/espaço de trabalho separado
- Etiqueta energética A
- Belo teto alto de 3,2 metros até quase 7 metros!
- Todas as áreas de estar têm portas de pátio para o pátio.
- Todas as áreas de estar têm portas francesas para o pátio.
- Vidros duplos e isolamento em todos os lugares (vidro HR++)
- Belos pisos de madeira em todo o apartamento.
- Piso radiante nas casas de banho
- Parte de um prédio de 5 apartamentos, partilha: 357/1238
- Sistema de alarme - VVE está ativo e através de um gerente profissional, contribuição: 265 euros por mês Perfekt für Expats, die Luxus und Komfort in Den Haag genießen möchten! Internationaler Charme und Klasse, einzigartig für Den Haag! Design- & Autoliebhaber bitte aufgepasst. Dieses einzigartige Sanierungsprojekt in der beliebten Gegend von Scheveningen wurde gerade zum Verkauf angeboten. In der ehemaligen Van Diemen Garage hat 2k/Plan 2000 (ein High-End-Entwickler) fünf einzigartige Wohnungen entwickelt. Die Apartments sind nur wenige Gehminuten von den öffentlichen Verkehrsmitteln, den Geschäften der Frederik Hendriklaan, dem Strand, Restaurants, Theater und Kantinen mit dem Fahrrad erreichbar. Dies ist die letzte und größte Wohnung in diesem einzigartigen Komplex. Der Komplex liegt ganz in der Nähe der Französischen Schule (Lycée Français Vincent van Gogh), der Frederik Hendriklaan (Die Einkaufsstraße Fred), des Strandes und der anderen internationalen Schulen wie der Deutschen Schule und der Europäischen Schule. Ideal für Familien mit Kindern, aber auch sehr schön für Menschen, die Platz, Privatsphäre und luxuriöse Ausstattung mögen. Dieses einzigartige Anwesen bietet alles, was Sie brauchen, um Familie, internationale Freunde und Geschäftskunden stilvoll zu beherbergen. Mit viel Platz im Innenbereich, einer geräumigen Küche und einer einladenden Bar ist es der perfekte Ort für gesellige Zusammenkünfte. Auf der großen Terrasse mit Grillplatz können Sie im Sommer Abendessen und Getränke unter dem Sternenhimmel genießen. Die private Garage mit Lademöglichkeit für Elektroautos bietet zusätzlichen Komfort und Sicherheit, so dass Sie sorgenfrei parken können, ohne lästiges Parken an der Straße. Egal, ob Sie oft reisen oder nicht, dieses Apartment bietet die perfekte Kombination aus Platz, Luxus und Bequemlichkeit im Herzen von Den Haag. Eine seltene Gelegenheit für diejenigen, die einen exklusiven und komfortablen Ort suchen, um in der internationalen Stadt am Meer zu leben! Layout:
Sie betreten die Wohnung durch die sehr geräumige und einzigartige Innengarage. Sie steigen aus, hängen Ihren Mantel in die maßgefertigten Garderobenschränke und betreten das Wohnzimmer durch die schönen Stahltüren. Sie fühlen sich sofort wie zu Hause wegen der warmen Atmosphäre, die die Wohnung durch die Verwendung der feinsten Materialien und Farben ausstrahlt. Die Wohnung fühlt sich sehr geräumig an: Die Wohnung hat sehr hohe Decken mit einem einzigartigen Blick auf das Obergeschoss. Beim Betreten blickt man sofort auf eine schöne Sitzecke mit eingebautem Fernseher. Die Treppe ist mit schönen schalldichten Holzpaneelen und einem gemütlichen Sofa verkleidet, auf dem Sie morgens in der Sonne eine Tasse Kaffee trinken können. In der Mitte des Wohnzimmers befindet sich das sehr geräumige Esszimmer mit Blick auf den Innenhof. Von diesen Räumen aus haben Sie durch Doppeltüren Zugang zu diesem schönen 2K-Designgarten.
Im Garten angekommen, wähnt man sich in einer Oase der Ruhe. Die schönen Fliesen, Leuchten und die Verwendung hochwertiger Materialien sorgen für ein völlig exotisches Gefühl im schönen Scheveningen. Der Gaskamin mitten im Garten bietet abends viel Atmosphäre und die Außenküche sorgt dafür, dass Sie auch draußen kochen können! Eine Besichtigung am Abend ist daher sehr zu empfehlen!
Auf der anderen Seite des Bodens befindet sich die sehr geräumige Designküche mit Kochinsel, ausgestattet mit einem luxuriösen Stahlherd und einem 5-Flammen-Induktionskochfeld. Es wurden keine Kosten gescheut, um diese Küche für den Kochverrückten einzurichten: Die Küche verfügt über einen Quooker, 2 Küppersbusch-Backöfen, einen Kühl- und Gefrierschrank (beide AEG), einen Le Chai-Weinkühler und eine kupferne Wave-Dunstabzugshaube. Sie können von der Küche aus mit den Gästen in Kontakt bleiben und sie in der gegenüberliegenden Bar unterhalten. Neben dem hohen Kamin mit Gaskamin, der ganz speziell aus Zink gefertigt ist, befindet sich die Bar, die mit Kupferspüle und extra Kühlschrank ausgestattet ist. Was für ein wunderbarer Ort, um Gäste zu unterhalten! Neben der Bar befindet sich das Arbeitszimmer mit Blick auf den schön angelegten Innenhof. Ideal in Zeiten des Arbeitens von zu Hause aus. Über die schöne Holztreppe gelangt man in die erste Etage, die über vier sehr geräumige Schlafzimmer verfügt. Von dieser Etage aus haben Sie einen Blick auf den Kamin und die Küche: was für ein schöner Anblick! Das Hauptschlafzimmer verfügt über einen sehr geräumigen Schlafbereich, einen großen, maßgefertigten begehbaren Kleiderschrank und ein schönes Design-Bad. Dank des 2K-Designs ist dieser Raum immer einzigartig und mit den geschmackvollsten Kronos-Fliesen, luxuriösen Hot Bath-Einbauarmaturen und Möbeln ausgestattet. Ein schönes privates Wellness-Badezimmer, in dem Sie sich vollkommen entspannen können. Von diesem Zimmer aus gelangt man auf den schönen und sonnigen Balkon, der sich über dem Garten befindet. Das Hartholzgeländer und die Balustrade sorgen für einen wunderbaren Kontrast und eine schöne Aussicht. Es wurden auch Verbindungen hergestellt, um möglicherweise einen Whirlpool zu platzieren, um das Wohlbefinden weiter zu optimieren.
Die Schlafzimmer an der Vorderseite haben die charakteristischen Fenster des alten Gebäudes und geben den Blick auf die schönen Fassaden der Pansierstraat frei. Die Schlafzimmer sind alle geräumig. Die Türen haben keinen Rahmen und sind sehr schön in der Wand versteckt. Darüber hinaus sind alle Zimmer mit TV und Datenanschlüssen ausgestattet. Im geräumigen Flur befindet sich auch der Zugang zum zweiten (Gäste-)Badezimmer und der separaten Toilette. Auch hier hat 2K die Ärmel hochgekrempelt und diesen Räumen ein einzigartiges Design verpasst. Das Badezimmer verfügt über eine ebenerdige Dusche mit Waschbecken und Handtuchheizkörper. Auf der anderen Seite des Flurs hinter zwei schönen Stahltüren wurde eine separate Waschküche geschaffen, ideal mit zusätzlichem Stauraum. In Bezug auf Design, Platz, Erscheinungsbild und Tiefgarage ist diese Wohnung sehr einzigartig und daher "einzigartig" in ihrer Klasse. Schon verliebt? Bitte vereinbaren Sie einen Besichtigungstermin mit dem Büro und besichtigen Sie die schönste Wohnung in Den Haag. Besonderheiten:
- Die Gesamtfläche der Wohnung beträgt 327 m². - Die Wohnung hat eine Fläche von 301 m² (einschließlich der Garage von 26 m²). und 275 qm Wohnfläche (NEN2580 gemessen)
- Einzigartige überdachte Garage für Fahrräder, Auto und anderen Abstellraum - Geräumiger Gartenpatio und Terrassen von insgesamt fast 75 m2
- 4 Schlafzimmer, 2 luxuriöse Badezimmer und ein separates Arbeits-/Arbeitszimmer
- Energielabel A
- Schöne hohe Decke von 3,2 Metern bis fast 7 Metern!
- Alle Wohnbereiche haben Terrassentüren zur Terrasse.
- Alle Wohnbereiche haben französische Türen zur Terrasse.
- Doppelverglasung und Isolierung überall (HR++ Glas)
- Schöne Holzböden in der gesamten Wohnung.
- Fußbodenheizung in den Bädern
- Teil eines Gebäudes mit 5 Wohnungen, geteilt: 357/1238
- Alarmanlage - VVE ist aktiv und durch einen professionellen Manager tätig, Beitrag: 265 Euro pro Monat Parfait pour les expatriés qui cherchent à profiter du luxe et du confort à La Haye ! Allure et classe internationales, uniques pour La Haye ! Amateurs de design et de voitures, faites attention. Ce projet de réaménagement unique dans le quartier populaire de Scheveningen vient d’être mis en vente. Dans l’ancien garage Van Diemen, 2k/Plan 2000 (un promoteur haut de gamme) a développé cinq appartements uniques. Les appartements sont à distance de marche des transports en commun, des magasins de la Frederik Hendriklaan, à distance de vélo de la plage, des restaurants, du théâtre et des cantines. C’est le dernier et le plus grand appartement de ce complexe unique. Le complexe est très proche de l’école française (Lycée Français Vincent van Gogh), de la Frederik Hendriklaan (la rue commerçante Fred), de la plage et des autres écoles internationales telles que l’école allemande et l’école européenne. Idéal pour les familles avec enfants mais aussi très agréable pour les personnes qui aiment l’espace, l’intimité et les finitions luxueuses. Cette propriété unique offre tout ce dont vous avez besoin pour accueillir votre famille, vos amis internationaux et vos clients d’affaires avec style. Avec beaucoup d’espace intérieur, une cuisine spacieuse et un bar accueillant, c’est l’endroit idéal pour les rassemblements sociaux. La grande terrasse avec barbecue vous permet de dîner et de boire un verre sous les étoiles pendant l’été. Le garage privé avec une installation de recharge pour voiture électrique offre plus de commodité et de sécurité, vous permettant de vous garer sans souci sans les tracas du stationnement dans la rue. Que vous voyagiez souvent ou non, cet appartement offre la combinaison parfaite d’espace, de luxe et de commodité au cœur de La Haye. Une opportunité rare pour ceux qui recherchent un endroit exclusif et confortable pour vivre dans la ville internationale en bord de mer ! Disposition:
Vous entrez dans l’appartement par le garage intérieur très spacieux et unique. Vous sortez, accrochez votre manteau dans les placards de l’armoire sur mesure et entrez dans le salon par les belles portes en acier. Vous vous sentez immédiatement chez vous en raison de l’atmosphère chaleureuse que dégage l’appartement grâce à l’utilisation des meilleurs matériaux et couleurs. L’appartement est très spacieux : l’appartement a de très hauts plafonds avec une vue unique sur l’étage supérieur. En entrant, vous regardez immédiatement un beau coin salon avec télévision intégrée. L’escalier est recouvert de beaux panneaux en bois insonorisés et d’un canapé douillet où vous pourrez boire une tasse de café le matin au soleil. Au milieu du salon se trouve la très spacieuse salle à manger donnant sur la cour. À partir de ces espaces, vous pouvez accéder à ce magnifique jardin design 2K par des portes doubles.
En arrivant dans le jardin, vous vous imaginez dans une oasis de paix. Les beaux carreaux, les luminaires et l’utilisation de matériaux de haute qualité procurent une sensation exotique complète dans la belle ville de Scheveningen. La cheminée à gaz au milieu du jardin offre beaucoup d’ambiance le soir et la cuisine extérieure vous permet de cuisiner à l’extérieur également ! Une visite le soir est donc fortement recommandée !
De l’autre côté de l’étage se trouve la cuisine design très spacieuse avec îlot de cuisson, équipée d’une luxueuse cuisinière en acier, d’une plaque à induction à 5 brûleurs. Aucune dépense n’a été épargnée pour meubler cette cuisine pour les maniaques de la cuisine : la cuisine dispose d’un Quooker, de 2 fours Küppersbusch, d’un réfrigérateur et d’un congélateur (tous deux AEG), d’un refroidisseur à vin Le Chai et d’une hotte aspirante en cuivre. Vous pouvez rester en contact avec les clients de la cuisine et les divertir dans le bar en face. À côté de la cheminée haute avec cheminée à gaz, qui est très spécialement faite de zinc, se trouve le bar, équipé d’un évier en cuivre et d’un réfrigérateur supplémentaire. Quel merveilleux espace pour recevoir des invités ! À côté du bar se trouve le bureau avec vue sur la cour magnifiquement aménagée. Idéal en période de travail à domicile. On accède au premier étage par le bel escalier en bois, qui dispose de quatre chambres très spacieuses. De cet étage, vous avez une vue sur la cheminée et la cuisine : quel beau spectacle ! La chambre principale dispose d’un espace de couchage très spacieux, d’un grand dressing sur mesure et d’une belle salle de bain attenante design. Grâce au design 2K, cet espace est toujours unique et équipé des carreaux Kronos les plus élégants, de luxueux robinets intégrés Hot Bath et de meubles. Une belle salle de bain privée où vous pourrez vous détendre complètement. De cette pièce, vous pouvez accéder au magnifique balcon ensoleillé qui se trouve au-dessus du jardin. La balustrade et la balustrade en bois dur offrent un merveilleux contraste et une belle vue. Des connexions ont également été faites pour éventuellement placer un jacuzzi afin d’optimiser encore la sensation de bien-être.
Les chambres à l’avant ont les fenêtres caractéristiques de l’ancien bâtiment et donnent une vue sur les belles façades de la Pansierstraat. Les chambres sont toutes spacieuses. Les portes n’ont pas de cadre et sont très joliment dissimulées dans le mur. De plus, toutes les chambres sont équipées d’une télévision et de prises de données. Dans le hall spacieux se trouve également l’accès à la deuxième salle de bain (invités) et aux toilettes séparées. Là aussi, 2K s’est retroussé les manches et a donné à ces espaces un design unique. La salle de bain dispose d’une douche à l’italienne avec lavabo et radiateur sèche-serviettes. Une buanderie séparée a été créée de l’autre côté du hall derrière deux belles portes en acier, idéales avec un espace de rangement supplémentaire. En termes de design, d’espace, d’apparence et de parking intérieur, cet appartement est très unique et donc unique en son genre. Vous êtes déjà tombé amoureux ? Veuillez prendre rendez-vous avec le bureau pour une visite et venez voir le plus bel appartement de La Haye. Particularités:
- La surface totale de l’appartement est de 327 m². - L’appartement compte (y compris le garage de 26 m²) 301 m². et 275 m². surface habitable (mesurée en NEN2580)
- Garage intérieur unique pour les vélos, la voiture et d’autres espaces de stockage - Patio de jardin spacieux et terrasses d’un total de près de 75 m2
- 4 chambres, 2 salles de bains luxueuses et un bureau/espace de travail séparé
- Étiquette énergétique A
- Belle hauteur sous plafond de 3,2 mètres à près de 7 mètres !
- Tous les espaces de vie ont des portes-fenêtres donnant sur le patio.
- Tous les espaces de vie ont des portes-fenêtres donnant sur le patio.
- Double vitrage et isolation partout (verre HR++)
- De beaux planchers en bois dans tout l’appartement.
- Chauffage au sol dans les salles de bains
- Partie d’un immeuble de 5 appartements, partance : 357/1238
- Système d’alarme - VVE est actif et par l’intermédiaire d’un gestionnaire professionnel, contribution : 265 euros par mois Ideální pro expaty, kteří si chtějí užít luxus a pohodlí v Haagu! Mezinárodní půvab a úroveň, jedinečná pro Haag! Milovníci designu a aut, prosím, věnujte pozornost. Tento jedinečný projekt přestavby v oblíbené čtvrti Scheveningen byl právě uveden do prodeje. V bývalých garážích Van Diemenových vybudovala společnost 2k/Plan 2000 (špičkový developer) pět unikátních bytů. Apartmány jsou v docházkové vzdálenosti od veřejné dopravy, obchodů Frederik Hendriklaan, v cyklistické vzdálenosti od pláže, restaurací, divadla a jídelen. Jedná se o poslední a největší apartmán v tomto unikátním komplexu. Komplex se nachází v těsné blízkosti Francouzské školy (Lycée Français Vincent van Gogh), Frederik Hendriklaan (nákupní ulice Fred), pláže a dalších mezinárodních škol, jako je Německá škola a Evropská škola. Ideální pro rodiny s dětmi, ale také velmi pěkné pro lidi, kteří mají rádi prostor, soukromí a luxusní povrchové úpravy. Tato jedinečná nemovitost nabízí vše, co potřebujete k hostování rodiny, mezinárodních přátel a obchodních klientů ve velkém stylu. S dostatkem vnitřního prostoru, prostornou kuchyní a příjemným barem je to ideální místo pro společenská setkání. Velká terasa s grilem vám v létě umožní vychutnat si večeře a nápoje pod hvězdami. Soukromá garáž s nabíjecím zařízením pro elektromobily poskytuje větší pohodlí a bezpečnost, což vám umožní parkovat bez starostí s parkováním na ulici. Ať už často cestujete nebo ne, tento apartmán nabízí dokonalou kombinaci prostoru, luxusu a pohodlí v srdci Haagu. Vzácná příležitost pro ty, kteří hledají exkluzivní a pohodlné místo k životu v mezinárodním městě u moře! Rozložení:
Do bytu se vstupuje přes velmi prostornou a unikátní vnitřní garáž. Vystoupíte, pověsíte kabát do šatních skříní vyrobených na míru a krásnými ocelovými dveřmi vstoupíte do obývacího pokoje. Okamžitě se budete cítit jako doma díky hřejivé atmosféře, kterou byt vyzařuje díky použití těch nejlepších materiálů a barev. Byt působí velmi prostorně: byt má velmi vysoké stropy s jedinečným výhledem do horního patra. Po vstupu vás okamžitě napadne krásné posezení se zabudovanou televizí. Schodiště je pokryto krásnými dřevěnými zvukotěsnými panely a útulnou pohovkou, kde si můžete ráno na slunci vypít šálek kávy. Uprostřed obývacího pokoje se nachází velmi prostorná jídelna s výhledem do vnitrobloku. Z těchto prostor se do této krásné designové zahrady 2K dostanete dvojitými dveřmi.
Když dorazíte do zahrady, představíte si, že jste v oáze klidu. Krásné obklady, svítidla a použití vysoce kvalitních materiálů poskytují v krásném Scheveningenu pocit naprosté exotiky. Plynový krb uprostřed zahrady nabízí ve večerních hodinách spoustu atmosféry a venkovní kuchyně zajišťuje, že můžete vařit i venku! Prohlídku ve večerních hodinách proto vřele doporučujeme!
Na druhé straně patra se nachází velmi prostorná designová kuchyň s varným ostrůvkem, vybavená luxusním Ocelovým sporákem, 5 plotýnkovou indukční varnou deskou. Na vybavení této kuchyně pro kuchařského maniaka se nešetřilo: v kuchyni se nachází Quooker, 2 trouby Küppersbusch, lednice a mraznička (obojí AEG), vinotéka Le Chai a měděná digestoř Wave. S hosty můžete zůstat v kontaktu z kuchyně a bavit je v baru naproti. Vedle vysokého krbu s plynovým krbem, který je velmi speciálně vyroben ze zinku, je bar, vybavený měděným dřezem a extra lednicí. Jaký nádherný prostor pro zábavu hostů! Vedle baru je pracovna s výhledem do krásně upraveného vnitrobloku. Ideální v době práce z domova. Do prvního patra se dostanete po pěkném dřevěném schodišti, které má čtyři velmi prostorné ložnice. Z tohoto patra máte výhled na krb a kuchyň: jaký to pěkný pohled! Hlavní ložnice disponuje velmi prostorným prostorným prostorem na spaní, velkou šatnou na míru a krásnou designovou koupelnou. Díky designu 2K je tento prostor vždy jedinečný a vybavený těmi nejvkusnějšími dlaždicemi Kronos, luxusními vestavěnými bateriemi Hot Bath a nábytkem. Krásná privátní wellness koupelna, kde si můžete dokonale odpočinout. Z tohoto pokoje se dostanete na krásný a slunný balkon, který se nachází nad zahradou. Zábradlí z tvrdého dřeva a zábradlí poskytují nádherný kontrast a krásný výhled. Byla také navázána spojení s možným umístěním vířivky, aby se dále optimalizoval pocit pohody.
Ložnice v přední části mají charakteristická okna staré budovy a poskytují výhled na krásné fasády ulice Pansierstraat. Všechny ložnice jsou prostorné. Dveře nemají zárubeň a jsou velmi pěkně ukryty ve zdi. Všechny pokoje jsou navíc vybaveny televizí a datovými zásuvkami. Z prostorné haly je dále vstup do druhé (hostovské) koupelny a na samostatnou toaletu. I zde si společnost 2K vyhrnula rukávy a dala těmto prostorům jedinečný design. V koupelně je otevřený sprchový kout s umyvadlem a radiátorem na ručníky. Na druhé straně haly za dvěma krásnými ocelovými dveřmi byla vytvořena samostatná prádelna, ideální s dalším úložným prostorem. Z hlediska designu, prostoru, vzhledu a krytého parkování je tento apartmán velmi jedinečný, a proto "jediný svého druhu" ve své třídě. Už jste se zamilovali? Domluvte si prosím schůzku s kanceláří na prohlídku a přijďte se podívat na nejkrásnější byt v Haagu. Zvláštnosti:
- Celková podlahová plocha bytu je 327 m2. - K bytu se počítá (včetně garážového stání 26 m2) 301 m2. a 275 m2 obytný prostor (NEN2580 měřeno)
- Unikátní vnitřní garáž pro kola, auto a další úložné prostory - Prostorná zahradní terasa a terasy o celkové rozloze téměř 75 m2
- 4 ložnice, 2 luxusní koupelny a samostatná pracovna/pracovní prostor
- Energetický štítek A
- Krásný vysoký strop 3,2 metru až téměř 7 metrů!
- Všechny obytné prostory mají terasové dveře na terasu.
- Všechny obytné prostory mají francouzské dveře na terasu.
- Všude dvojité zasklení a izolace (sklo HR++)
- Krásné dřevěné podlahy v celém bytě.
- Podlahové vytápění v koupelnách
- Součást budovy o 5 bytech, podíl: 357/1238
- Poplašný systém - VVE je aktivní a prostřednictvím profesionálního manažera, příspěvek: 265 euro měsíčně ¡Perfecto para expatriados que buscan disfrutar del lujo y la comodidad en La Haya! ¡Encanto y clase internacional, únicos en La Haya! Los amantes del diseño y los automóviles deben prestar atención. Este proyecto de remodelación único en la popular zona de Scheveningen acaba de salir a la venta. En el antiguo garaje de Van Diemen, 2k/Plan 2000 (un promotor inmobiliario de alta gama) ha desarrollado cinco apartamentos únicos. Los apartamentos se encuentran a poca distancia del transporte público, de las tiendas de Frederik Hendriklaan, a poca distancia en bicicleta de la playa, restaurantes, teatro y comedores. Este es el último y más grande apartamento de este complejo único. El complejo está muy cerca del Colegio Francés (Lycée Français Vincent van Gogh), del Frederik Hendriklaan (de la calle comercial Fred), de la playa y de los otros colegios internacionales como el Colegio Alemán y el Colegio Europeo. Ideal para familias con niños, pero también muy agradable para personas a las que les gusta el espacio, la privacidad y los acabados lujosos. Esta propiedad única ofrece todo lo que necesita para recibir a familiares, amigos internacionales y clientes de negocios con estilo. Con mucho espacio interior, una amplia cocina y un acogedor bar, es el lugar perfecto para reuniones sociales. La gran terraza con zona de barbacoa permite disfrutar de cenas y copas bajo las estrellas durante el verano. El garaje privado con una instalación de carga de automóviles eléctricos brinda mayor comodidad y seguridad, lo que le permite estacionar sin preocupaciones y sin la molestia de estacionar en la calle. Ya sea que viaje a menudo o no, este apartamento ofrece la combinación perfecta de espacio, lujo y comodidad en el corazón de La Haya. ¡Una oportunidad única para aquellos que buscan un lugar exclusivo y cómodo para vivir en la ciudad internacional junto al mar! Diseño:
Se entra en el apartamento a través del garaje interior muy espacioso y único. Sales, cuelgas tu abrigo en los armarios hechos a medida y entras a la sala de estar a través de las hermosas puertas de acero. Inmediatamente se siente como en casa debido al ambiente cálido que emana el apartamento a través del uso de los mejores materiales y colores. El apartamento se siente muy espacioso: el apartamento tiene techos muy altos con una vista única a la planta superior. Al entrar, inmediatamente se mira una hermosa sala de estar con televisor incorporado. La escalera está cubierta con hermosos paneles de madera insonorizados y un acogedor sofá donde se puede tomar una taza de café por la mañana al sol. En el centro de la sala de estar se encuentra el comedor muy amplio con vistas al patio. Desde estos espacios se puede acceder a este precioso jardín de diseño 2K a través de puertas dobles.
Al llegar al jardín te imaginas en un oasis de paz. Los hermosos azulejos, las luminarias y el uso de materiales de alta calidad proporcionan una sensación completamente exótica en la hermosa Scheveningen. La chimenea de gas en el centro del jardín ofrece mucho ambiente por las noches y la cocina al aire libre garantiza que también se pueda cocinar al aire libre. Por lo tanto, se recomienda encarecidamente una visita por la noche.
Al otro lado de la planta se encuentra la cocina de diseño muy espaciosa con isla de cocción, equipada con una lujosa estufa de acero, placa de inducción de 5 quemadores. No se ha escatimado en gastos para amueblar esta cocina para el maníaco de la cocina: la cocina tiene un Quooker, 2 hornos Küppersbusch, nevera y congelador (ambos AEG), una vinoteca Le Chai y una campana extractora Wave de cobre. Puede mantenerse en contacto con los invitados desde la cocina y entretenerlos en el bar de enfrente. Junto a la chimenea alta con chimenea de gas, que está hecha de zinc muy especial, se encuentra el bar, equipado con fregadero de cobre y nevera extra. ¡Qué espacio tan maravilloso para entretener a los invitados! Al lado del bar se encuentra el estudio con vistas al patio bellamente ajardinado. Ideal en tiempos de trabajo desde casa. A la primera planta se accede a través de la bonita escalera de madera, que cuenta con cuatro dormitorios muy amplios. Desde esta planta se tienen vistas a la chimenea y a la cocina: ¡qué bonita vista! El dormitorio principal tiene una zona de dormitorio muy espaciosa, un gran vestidor hecho a medida y un hermoso baño privado de diseño. Gracias al diseño 2K, este espacio es siempre único y está equipado con los azulejos Kronos de más buen gusto, lujosos grifos empotrados Hot Bath y muebles. Un encantador baño privado de bienestar donde podrá relajarse por completo. Desde esta habitación se puede llegar al hermoso y soleado balcón que se encuentra sobre el jardín. La barandilla y la balaustrada de madera dura proporcionan un maravilloso contraste y una hermosa vista. También se han realizado conexiones para posiblemente colocar un jacuzzi con el fin de optimizar aún más la sensación de bienestar.
Los dormitorios de la parte delantera tienen las ventanas características del edificio antiguo y dan una vista de las hermosas fachadas de la Pansierstraat. Las habitaciones son todas espaciosas. Las puertas no tienen marco y están muy bien ocultas en la pared. Además, todas las habitaciones están equipadas con TV y tomas de datos. En el amplio vestíbulo también se accede al segundo baño (de invitados) y al aseo separado. También en este caso, 2K se ha puesto manos a la obra y ha dotado a estos espacios de un diseño único. El baño tiene una ducha a ras de suelo con lavabo y radiador de toallas. Se ha creado un lavadero separado al otro lado del pasillo detrás de dos hermosas puertas de acero, ideal con espacio de almacenamiento adicional. En términos de diseño, espacio, apariencia y estacionamiento interior, este apartamento es único y, por lo tanto, "único en su clase". ¿Ya te enamoraste? Por favor, haga una cita con la oficina para una visita y venga a ver el apartamento más hermoso de La Haya. Particularidades:
- La superficie total del apartamento es de 327 metros cuadrados. - El apartamento cuenta (incluyendo el garaje de 26 m²) 301 m². y 275 metros cuadrados. Espacio habitable (NEN2580 medido)
- Garaje interior único para bicicletas, coche y otros espacios de almacenamiento - Amplio patio ajardinado y terrazas de en total casi 75 m2
- 4 dormitorios, 2 lujosos baños y un estudio/espacio de trabajo separado
- Etiqueta energética A
- ¡Hermoso techo alto de 3,2 metros hasta casi 7 metros!
- Todas las áreas de estar tienen puertas que dan al patio.
- Todas las salas de estar tienen puertas francesas al patio.
- Doble acristalamiento y aislamiento en todas partes (vidrio HR++)
- Preciosos suelos de madera en todo el apartamento.
- Calefacción por suelo radiante en los baños
- Parte de un edificio de 5 apartamentos, compartido: 357/1238
- Sistema de alarma - VVE está activo y a través de un gestor profesional, contribución: 265 euros al mes