BILDERNA LADDAS...
Hus & Enfamiljshus (Till salu)
Referens:
CEAS-T1465
/ az333
Referens:
CEAS-T1465
Land:
IT
Stad:
Sorano
Kategori:
Bostäder
Listningstyp:
Till salu
Fastighetstyp:
Hus & Enfamiljshus
Fastighets undertyp:
Gård
Fastighets storlek:
1 660 m²
Rum:
17
Sovrum:
9
Badrum:
9
REAL ESTATE PRICE PER M² IN NEARBY CITIES
| City |
Avg price per m² house |
Avg price per m² apartment |
|---|---|---|
| Arezzo | 20 384 SEK | 22 843 SEK |
| Italia | 21 222 SEK | 31 433 SEK |
| Toscana | 24 550 SEK | 33 903 SEK |
| Marche | 18 755 SEK | 26 201 SEK |
| Lazio | 21 705 SEK | 35 342 SEK |
| Lucca | 25 719 SEK | 35 901 SEK |
| Abruzzo | 14 882 SEK | 20 357 SEK |
| Bastia | - | 28 580 SEK |
| Haute-Corse | 30 369 SEK | 31 951 SEK |
| Pescara | 14 971 SEK | 21 887 SEK |
| Corse | 30 553 SEK | 34 478 SEK |
| Porto-Vecchio | 49 955 SEK | 53 583 SEK |
| Corse-du-Sud | 45 622 SEK | 39 752 SEK |
| Ajaccio | 46 702 SEK | 40 721 SEK |
| Venezia | - | 59 161 SEK |


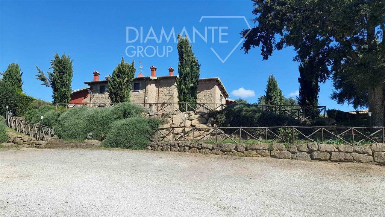
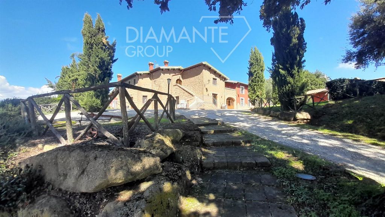

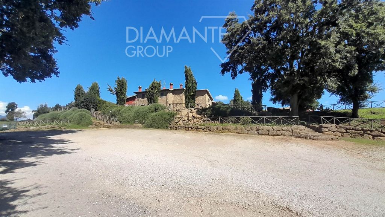
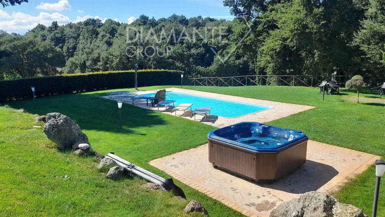
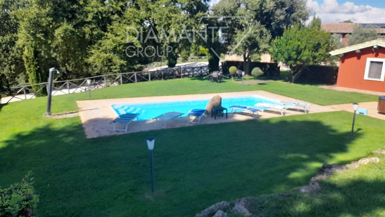

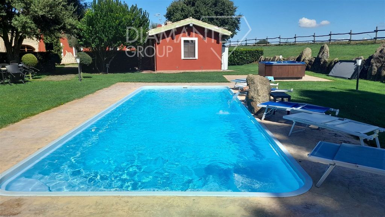

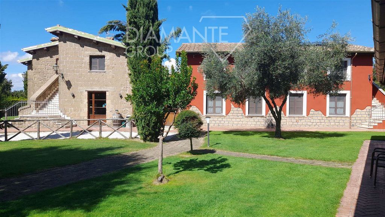
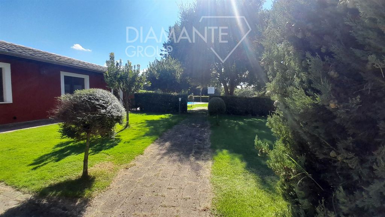
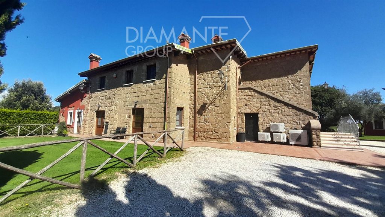
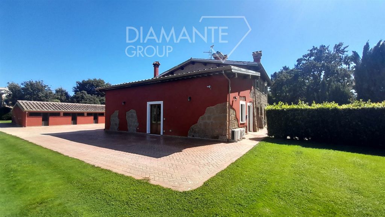
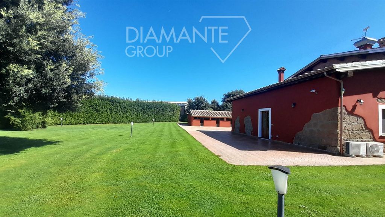
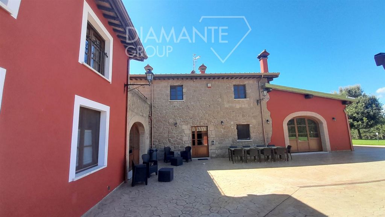
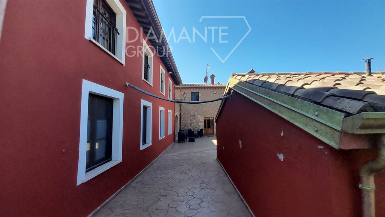
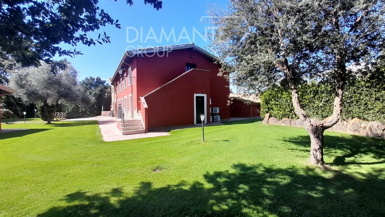
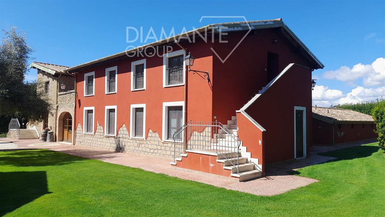


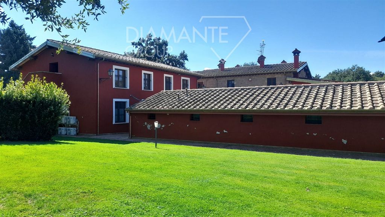
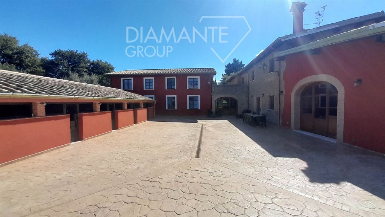
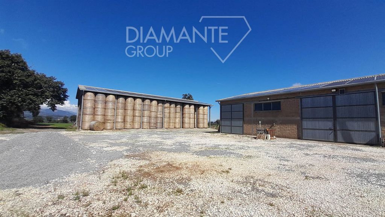
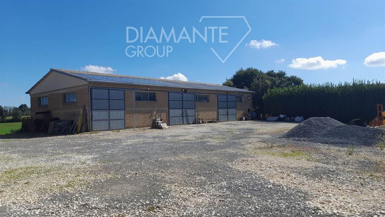


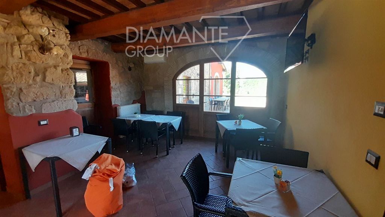
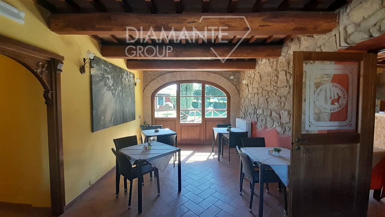
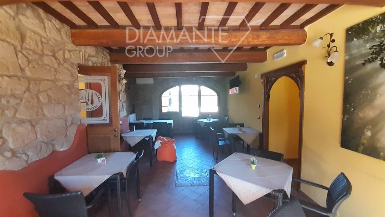
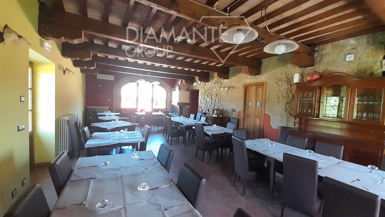
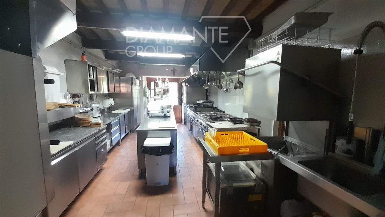
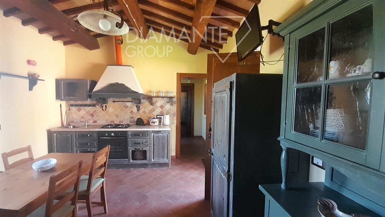
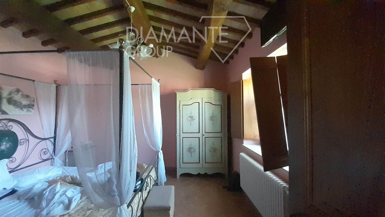
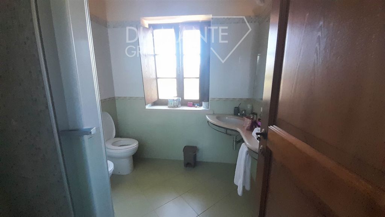
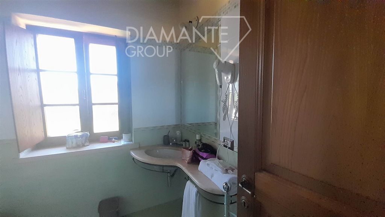
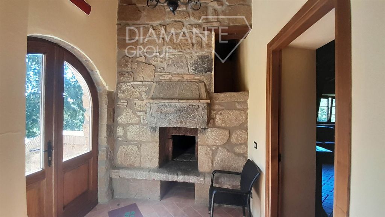

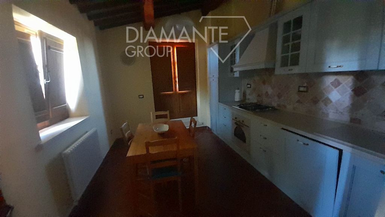


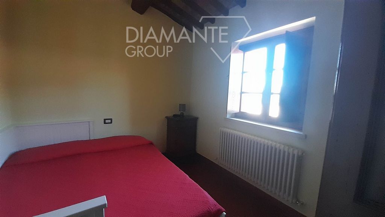

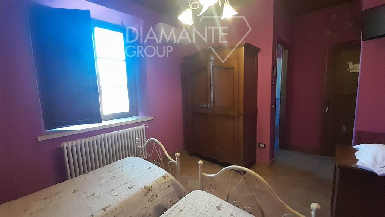
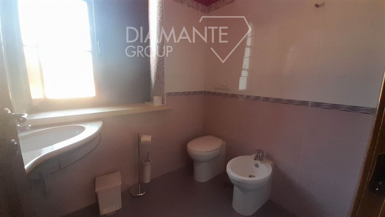
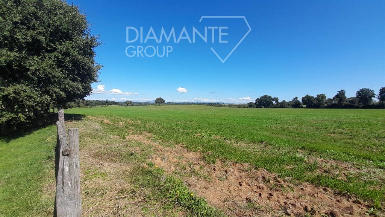
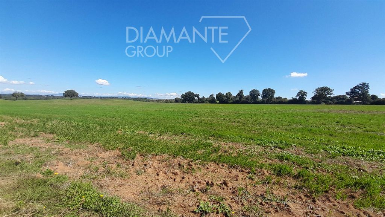
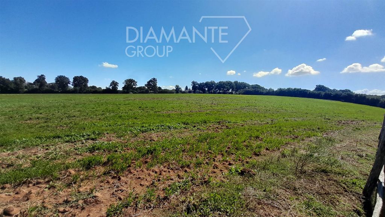
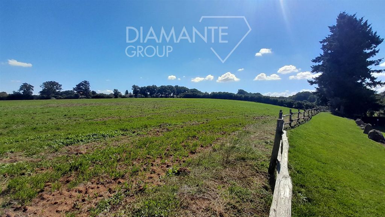

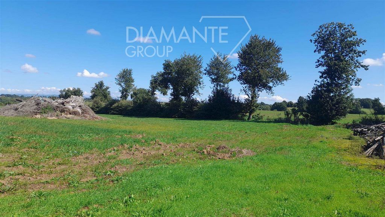
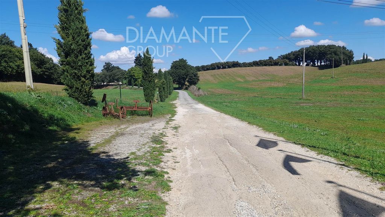

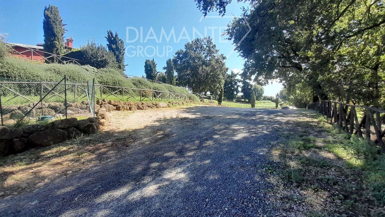

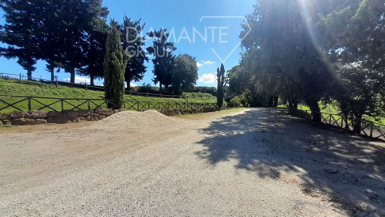
- Approximately 60 hectares of arable land;
- Approximately 19 hectares of woodland;
- Remaining pasture.
- Farmhouse used as accommodation structure on two levels of about 700 sqm with reception, breakfast room, restaurant, kitchen, restrooms, five double rooms with en-suite bathrooms, and one triple room with bathroom on the ground floor, plus an apartment with living room, kitchen, two bedrooms, and bathroom on the first floor. Possibility of expansion with an additional 4 rooms with bathrooms, currently in a raw state.
- Dependence with an apartment in an adjacent building of about 60 sqm with kitchen, living room, bedroom, and bathroom.
- Storage facilities of approximately 120 sqm in total.
- Warehouse of about 420 sqm with photovoltaic panels of 49 kW.
- Barn of 360 sqm.
The property includes a well, park with swimming pool and hot tub, and solar thermal system.
Panoramic location. Visa fler Visa färre Sorano (GR): Landwirtschafts- und Agritourismusbetrieb mit Bauernhaus, unabhängiger Wohnung, Lagerhalle, Scheune, Lagerräumen und 81 Hektar Land mit Brunnen, so zusammengesetzt:
- Ca. 60 Hektar Ackerland;
- Ca. 19 Hektar Wald;
- Rest Weidefläche.
- Bauernhaus, das als Beherbergungsbetrieb auf zwei Ebenen von ca. 700 m² genutzt wird, mit Rezeption, Frühstücksraum, Restaurant, Küche, Sanitäranlagen, fünf Doppelzimmern mit Bad und einem Dreibettzimmer mit Bad im Erdgeschoss, Wohnung mit Wohnzimmer, Küche, zwei Schlafzimmern und Bad im ersten Stock. Möglichkeit zur Erweiterung mit weiteren 4 Zimmern mit Bad, derzeit im Rohbau.
- Abhängigkeit mit Wohnung in angrenzendem Gebäude von ca. 60 m² mit Küche, Wohnzimmer, Schlafzimmer und Bad.
- Lagerräume mit insgesamt ca. 120 m².
- Halle von ca. 420 m² mit Photovoltaikanlagen von 49 kW.
- Scheune von 360 m².
Das Grundstück umfasst einen Brunnen, einen Park mit Schwimmbad und Whirlpool sowie eine thermische Solaranlage.
Panoramische Lage. Sorano (GR): Azienda agricola ed agrituristica con casale, appartamento indipendente, capannone, fienile, magazzini e 81 ettari di terreno con pozzo così composta:
- 60 ettari circa di terreno seminativo;
- 19 ettari circa di bosco;
- Restante pascolo.
- Casale adibito a struttura ricettiva su due livelli di circa 700 mq con reception, sala colazioni, ristorante, cucina, servizi, cinque camere matrimoniali con bagno ed una camera tripla con bagno a piano terra, appartamento con salone, cucina, due camere e bagno a piano primo. Possibilità di ampliamento con ulteriori 4 camere con bagno, attualmente al grezzo.
- Dependance con appartamento su fabbricato adiacente di circa 60 mq con cucina, soggiorno, camera da letto e bagno.
- Magazzini di 120 mq complessivi circa.
- Capannone di circa 420 mq con pannelli fotovoltaici di 49 kw.
- Fienile di 360 mq
La proprietà comprende pozzo, parco con piscina e vasca idromassaggio e impianto solare termico.
Posizione panoramica. **Sorano (GR): Agricultural and agritourism business with farmhouse, independent apartment, warehouse, barn, storage facilities, and 81 hectares of land with a well, composed as follows:**
- Approximately 60 hectares of arable land;
- Approximately 19 hectares of woodland;
- Remaining pasture.
- Farmhouse used as accommodation structure on two levels of about 700 sqm with reception, breakfast room, restaurant, kitchen, restrooms, five double rooms with en-suite bathrooms, and one triple room with bathroom on the ground floor, plus an apartment with living room, kitchen, two bedrooms, and bathroom on the first floor. Possibility of expansion with an additional 4 rooms with bathrooms, currently in a raw state.
- Dependence with an apartment in an adjacent building of about 60 sqm with kitchen, living room, bedroom, and bathroom.
- Storage facilities of approximately 120 sqm in total.
- Warehouse of about 420 sqm with photovoltaic panels of 49 kW.
- Barn of 360 sqm.
The property includes a well, park with swimming pool and hot tub, and solar thermal system.
Panoramic location.