5 332 396 SEK
5 216 475 SEK
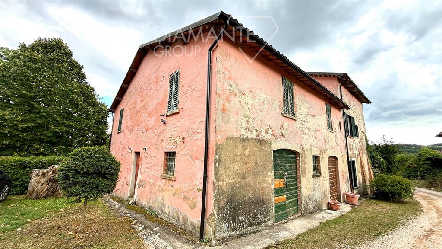

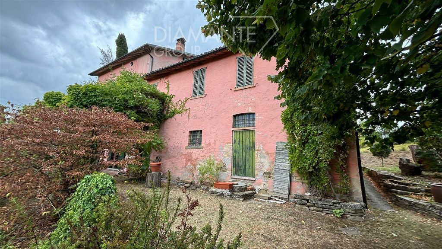
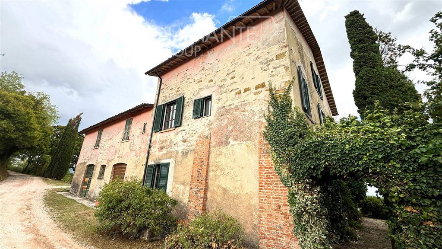
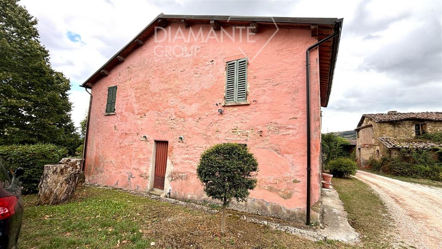
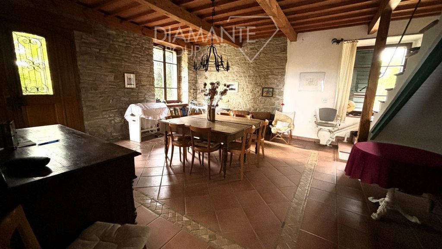
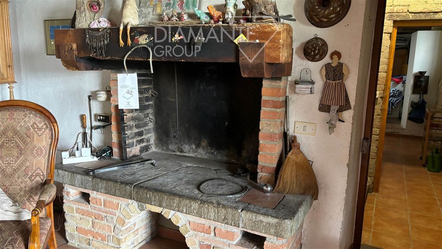
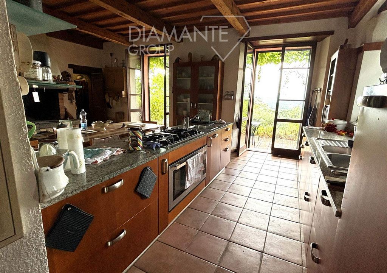
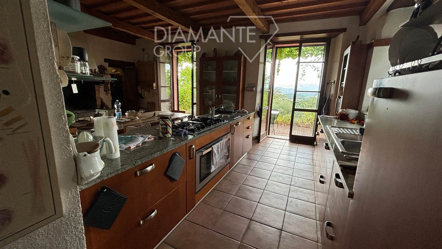
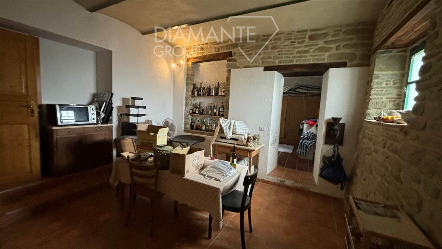
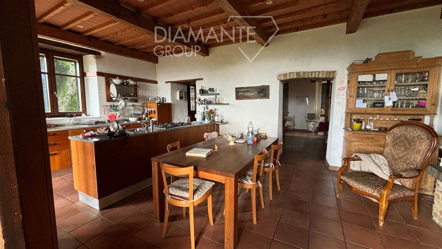
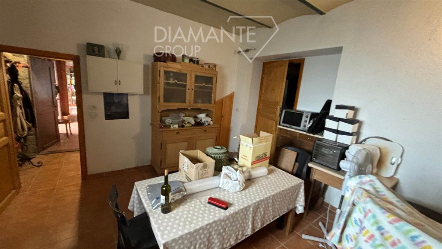
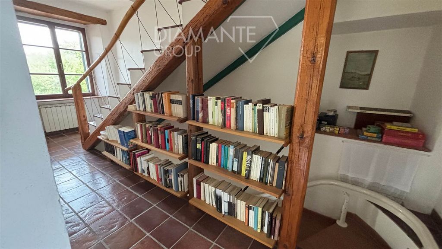
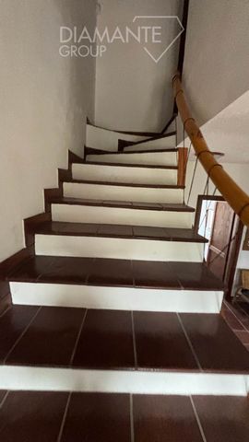
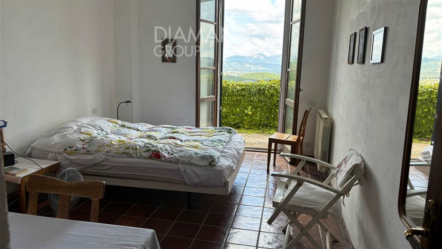
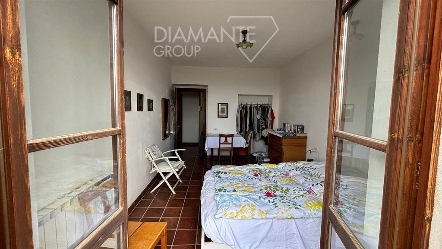
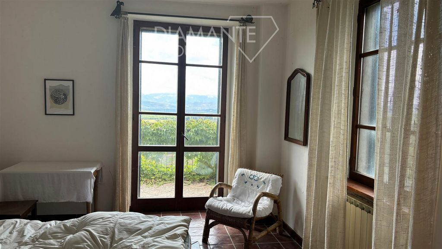
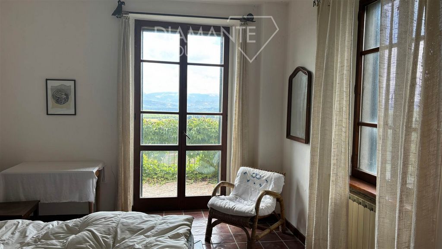
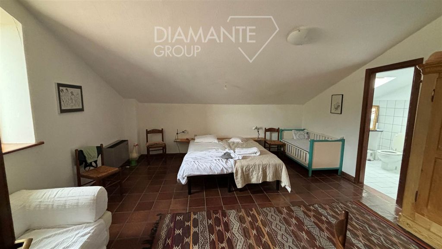
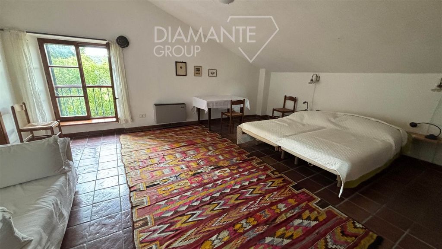
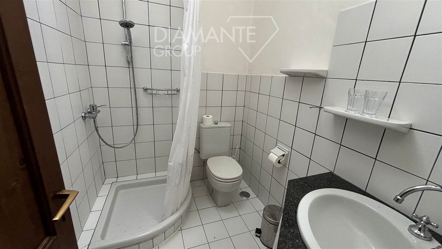
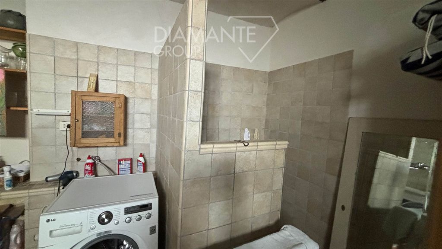
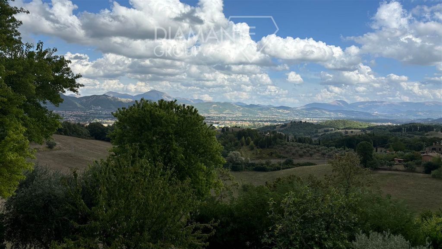
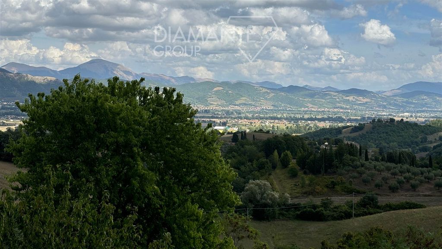
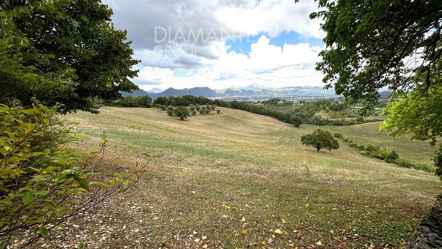
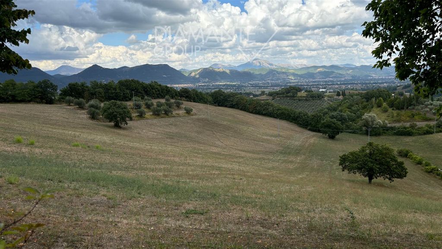
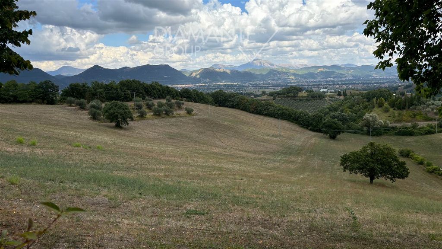
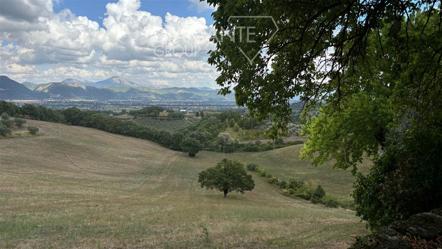
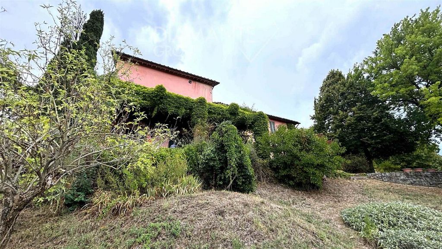
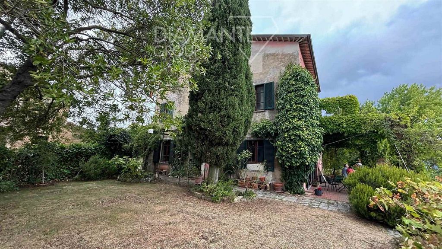
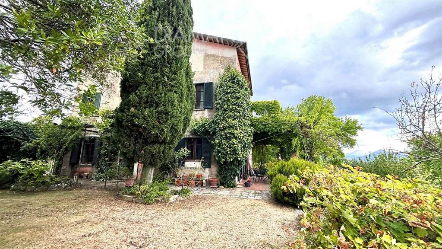
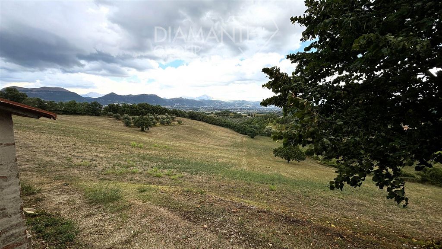
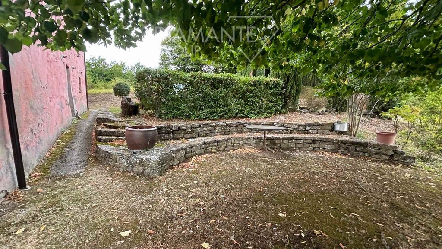
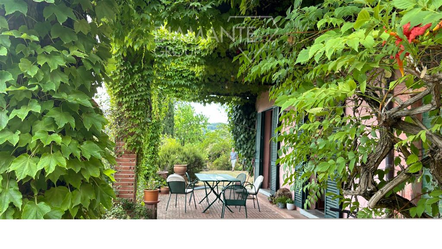
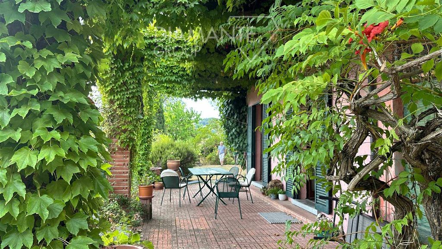
- Ground floor, large rooms used as living room, kitchen, pantry, laundry, garage, storage, and bathroom;
- First floor, three double bedrooms, hallway, and bathroom;
- Second floor, two double bedrooms with en-suite bathroom and hallway.
The property, perfectly habitable, features a load-bearing structure in plastered stone, terracotta floors, and wooden beams. It includes a surrounding garden of 1,800 sqm and approximately 5.2 hectares of land cultivated with natural arable crops and has a water source.
Quiet and panoramic location with a view of the center of Gubbio. Visa fler Visa färre GUBBIO (PG) Loc. Monteluiano: Steinhaus auf drei Ebenen mit einer Fläche von ca. 367 m², bestehend aus:
- Erdgeschoss, große Räume für Wohnzimmer, Küche, Vorratsraum, Waschküche, Garage, Lager und Badezimmer;
- erster Stock, drei Schlafzimmer, Flur und Badezimmer;
- zweiter Stock, zwei Schlafzimmer mit eigenem Bad und Flur.
Die Immobilie, die sofort bewohnbar ist, zeichnet sich durch eine tragende Struktur aus verputztem Stein, Terrakottaböden und Holzbalken aus. Sie umfasst einen umliegenden Garten von 1.800 m² und ein Grundstück von ca. 5,2 Hektar, das mit natürlichem Ackerbau bebaut ist und eine Wasserquelle aufweist.
Ruhige und panoramische Lage mit Blick auf das Zentrum von Gubbio. GUBBIO (PG) Loc. Monteluiano: Casale in pietra su tre livelli di circa 367 mq composto da:
- piano terra, ampi locali adibiti a soggiorno, cucina, dispensa, lavanderia, garage, magazzino e bagno;
- piano primo, tre camere matrimoniali, disimpegno e bagno;
- piano secondo, due camere matrimoniali con bagno interno e disimpegno.
La proprietà, perfettamente abitabile è caratterizzata da struttura portante in pietra intonacata, pavimenti in cotto e travi in legno, comprende giardino circostante di 1.800 mq e terreno di 5,2 ettari circa coltivato a seminativo naturale e presenta sorgente di acqua.
Posizione tranquilla e panoramica con vista sul centro di Gubbio . GUBBIO (PG) Loc. Monteluiano: Stone farmhouse on three levels of approximately 367 sqm composed of:
- Ground floor, large rooms used as living room, kitchen, pantry, laundry, garage, storage, and bathroom;
- First floor, three double bedrooms, hallway, and bathroom;
- Second floor, two double bedrooms with en-suite bathroom and hallway.
The property, perfectly habitable, features a load-bearing structure in plastered stone, terracotta floors, and wooden beams. It includes a surrounding garden of 1,800 sqm and approximately 5.2 hectares of land cultivated with natural arable crops and has a water source.
Quiet and panoramic location with a view of the center of Gubbio.