BILDERNA LADDAS...
Hus & Enfamiljshus (Till salu)
Referens:
CEAS-T1409
/ az322
Referens:
CEAS-T1409
Land:
IT
Stad:
Sovicille
Kategori:
Bostäder
Listningstyp:
Till salu
Fastighetstyp:
Hus & Enfamiljshus
Fastighets undertyp:
Gård
Fastighets storlek:
1 260 m²
Rum:
12
Sovrum:
9
Badrum:
4
Garage:
1
Luftkonditionering:
Ja
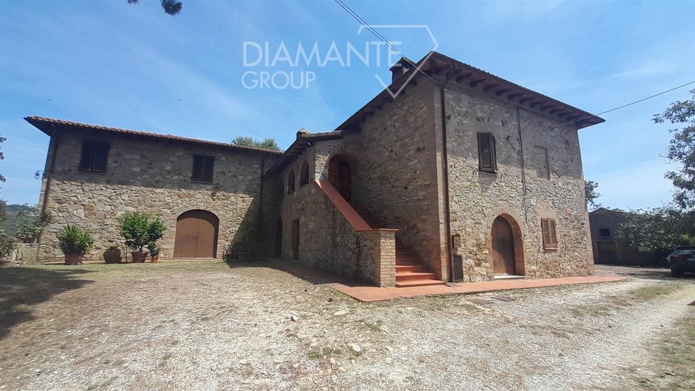
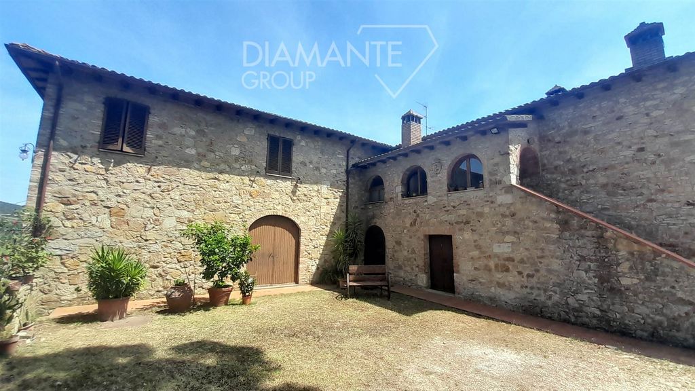





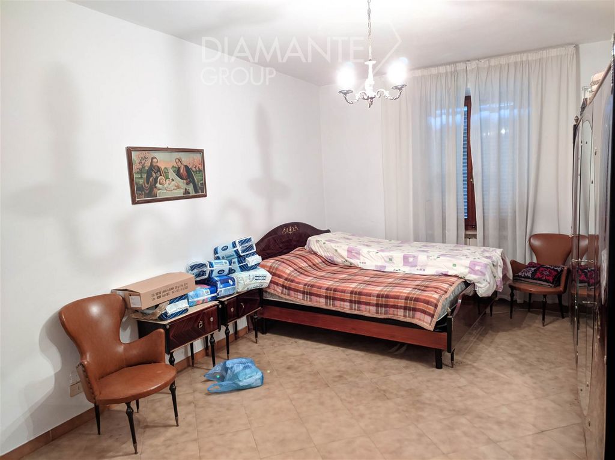
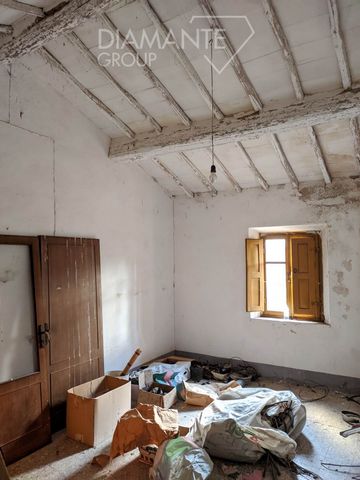


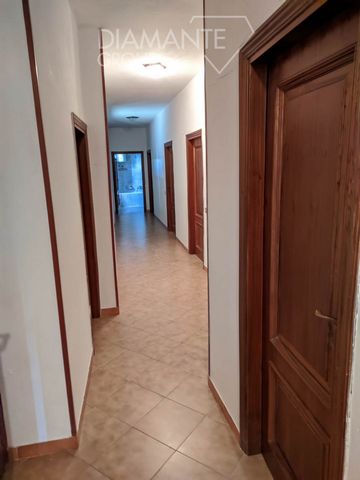


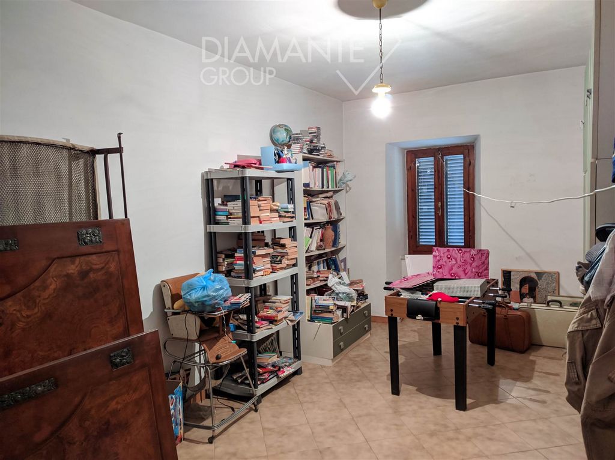



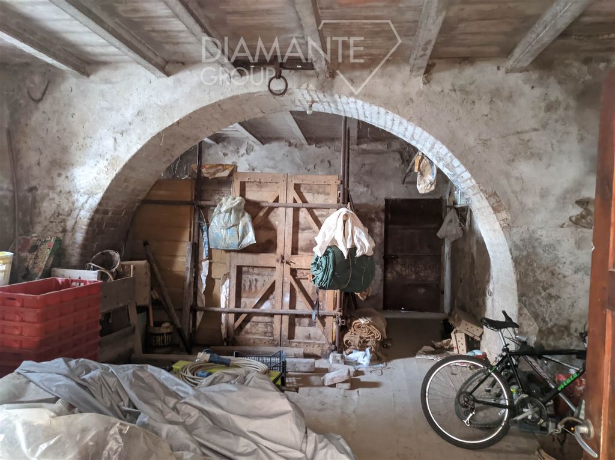
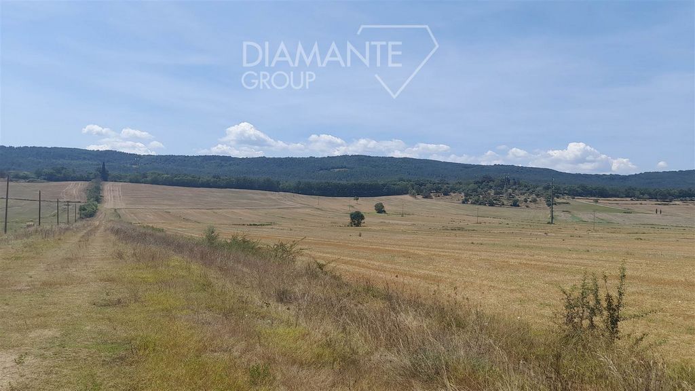
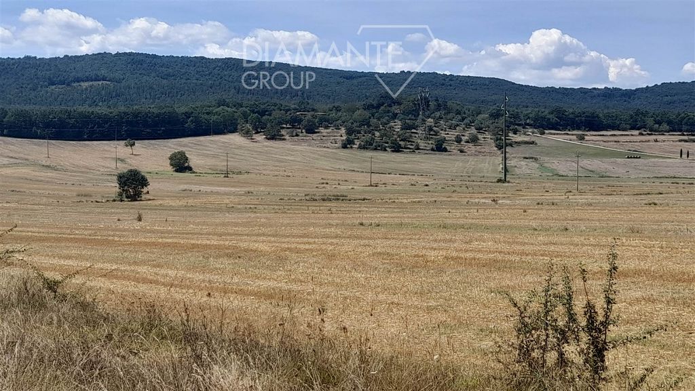
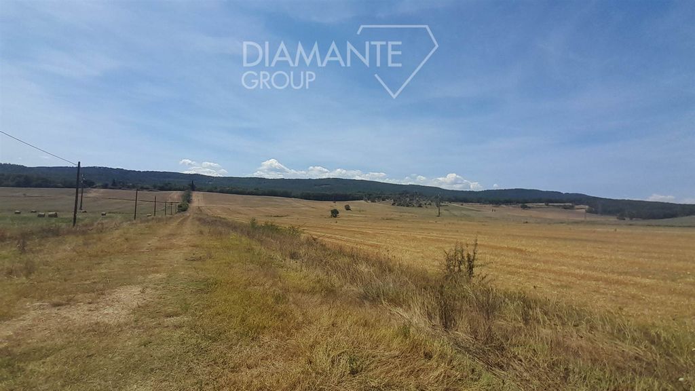





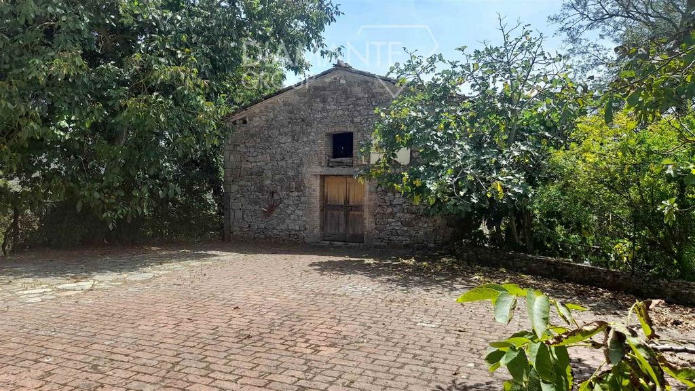



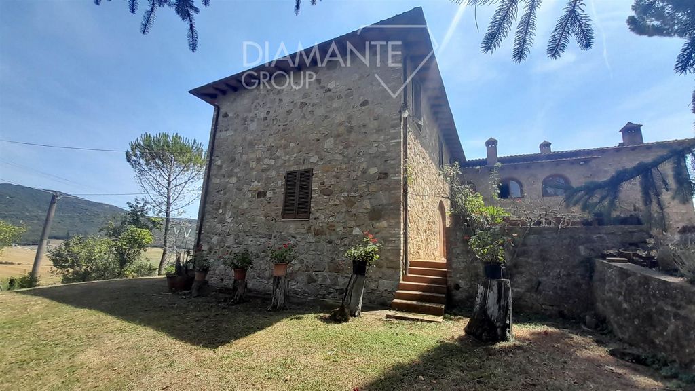

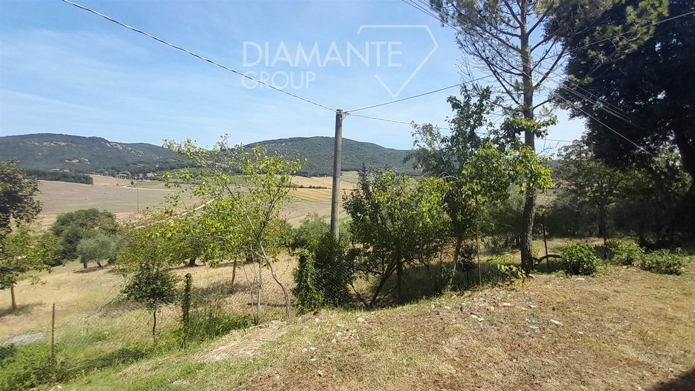




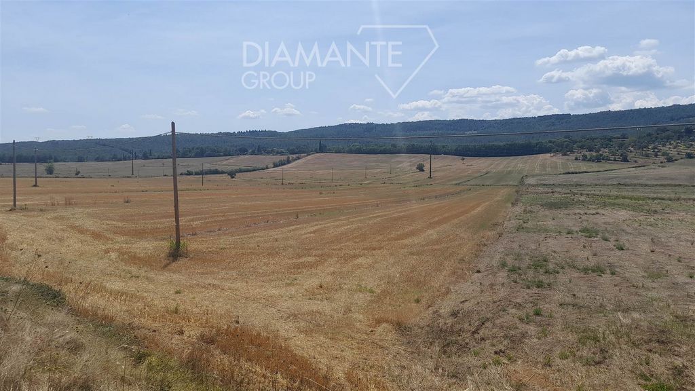
- 30 hectares of irrigated arable land cultivated with cereals in a flat position;
- Approximately 12 hectares of woodland.
Central company center of about 1400 square meters composed of:
- Farmhouse on two floors, renovated, of about 520 square meters with garage, six rooms for warehouse use, room for thermal power plant, cellar and bathroom on the ground floor, large living room with fireplace, hallway, kitchen, five bedrooms and two bathrooms on the first floor.
- Stone farmhouse on two levels of about 420 square meters, to be renovated, with various premises used as garage, warehouses, and cellar on the ground floor, living room, kitchen, four bedrooms, hallway, and bathroom on the first floor.
Adjacent to the main house, there is an annex with various rooms used as warehouse and a garage of about 120 square meters, a hut of 85 square meters, a barn of approximately 200 square meters, and an annex used as a warehouse of about 35 square meters.
The property includes an olive grove, a well, and CAP quotas.
Panoramic position. Visa fler Visa färre Sovicille (SI): Landwirtschaftsbetrieb von etwa 42 Hektar mit zwei Bauernhäusern und verschiedenen Nebengebäuden, bestehend aus:
- Ca. 30 Hektar bewässertes Ackerland, das auf flachem Gelände mit Getreide angebaut wird;
- Ca. 12 Hektar Wald;
Zentrales Betriebsgebäude von etwa 1400 qm, bestehend aus:
- Zweistöckiges, renoviertes Bauernhaus von ca. 520 qm mit Garage, sechs Lagerräumen, Heizraum, Keller und Bad im Erdgeschoss, großes Wohnzimmer mit Kamin, Flur, Küche, fünf Schlafzimmern und zwei Bädern im ersten Stock.
- Zweistöckiges Steinhaus von ca. 420 qm, zu renovieren, mit verschiedenen Räumen als Garage, Lagerräume und Keller im Erdgeschoss, Wohnzimmer, Küche, vier Schlafzimmern, Flur und Bad im ersten Stock.Neben dem Hauptwohnhaus befinden sich ein Nebengebäude mit verschiedenen Lagerräumen und einer Garage von ca. 120 qm, eine Hütte von 85 qm, ein etwa 200 qm großer Heuboden und ein Nebengebäude als Lagerraum von ca. 35 qm.
Das Anwesen umfasst Olivenhain, Brunnen und Flächen gemäß der Gemeinsamen Agrarpolitik (PAC).
Panoramische Lage. Sovicille (SI): Azienda agricola di circa 42 ettari con due casali e vari annessi composta da:
- 30 ettari di terreno seminativo irriguo coltivato a cereali in posizione pianeggiante;
- 12 ettari circa di bosco;
Centro aziendale di 1400 mq circa composto da:
- Casale su due piani, ristrutturato, di circa 520 mq con autorimessa, sei locali ad uso magazzino, locale per centrale termica, cantina e bagno a piano terra, grande salone con camino, disimpegno, cucina, cinque camere da letto e due bagni a piano primo.
- Casale in pietra su due livelli di circa 420 mq, da ristrutturare, con vari fondi adibiti ad autorimessa, magazzini e cantina a piano terra, soggiorno, cucina, quattro camere da letto, disimpegno e bagno a piano primo.Adiacenti all’abitazione principale troviamo un annesso con vari locali ad uso magazzino e garage di circa 120 mq, capanna di 85 mq, fienile di 200 mq circa ed annesso ad uso magazzino di circa 35 mq.
La proprietà comprende oliveto, pozzo e quote PAC.
Posizione panoramica Sovicille (SI): Agricultural company of about 42 hectares with two farmhouses and various outbuildings composed of:
- 30 hectares of irrigated arable land cultivated with cereals in a flat position;
- Approximately 12 hectares of woodland.
Central company center of about 1400 square meters composed of:
- Farmhouse on two floors, renovated, of about 520 square meters with garage, six rooms for warehouse use, room for thermal power plant, cellar and bathroom on the ground floor, large living room with fireplace, hallway, kitchen, five bedrooms and two bathrooms on the first floor.
- Stone farmhouse on two levels of about 420 square meters, to be renovated, with various premises used as garage, warehouses, and cellar on the ground floor, living room, kitchen, four bedrooms, hallway, and bathroom on the first floor.
Adjacent to the main house, there is an annex with various rooms used as warehouse and a garage of about 120 square meters, a hut of 85 square meters, a barn of approximately 200 square meters, and an annex used as a warehouse of about 35 square meters.
The property includes an olive grove, a well, and CAP quotas.
Panoramic position.