BILDERNA LADDAS...
Hus & Enfamiljshus (Till salu)
Referens:
CEAS-T1408
/ pg7172
Referens:
CEAS-T1408
Land:
IT
Stad:
Perugia
Kategori:
Bostäder
Listningstyp:
Till salu
Fastighetstyp:
Hus & Enfamiljshus
Fastighets undertyp:
Villa
Ny konstruktion::
Ja
Fastighets storlek:
380 m²
Rum:
7
Sovrum:
3
Badrum:
3
Antal nivåer:
3
Våning:
1
Garage:
1
Swimming pool:
Ja
Kamin:
Ja
REAL ESTATE PRICE PER M² IN NEARBY CITIES
| City |
Avg price per m² house |
Avg price per m² apartment |
|---|---|---|
| Arezzo | 20 394 SEK | 22 855 SEK |
| Marche | 18 765 SEK | 26 214 SEK |
| Toscana | 24 563 SEK | 33 921 SEK |
| Italia | 21 233 SEK | 31 449 SEK |
| Abruzzo | 14 889 SEK | 20 367 SEK |
| Pescara | 14 978 SEK | 21 898 SEK |
| Lazio | 21 716 SEK | 35 360 SEK |
| Lucca | 25 732 SEK | 35 920 SEK |
| Bastia | - | 28 595 SEK |
| Venezia | - | 59 192 SEK |
| Haute-Corse | 30 385 SEK | 31 968 SEK |
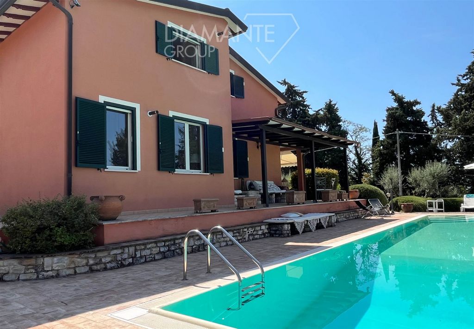


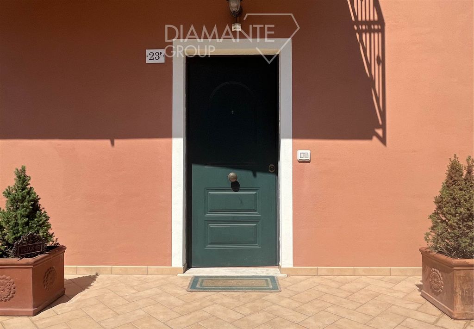


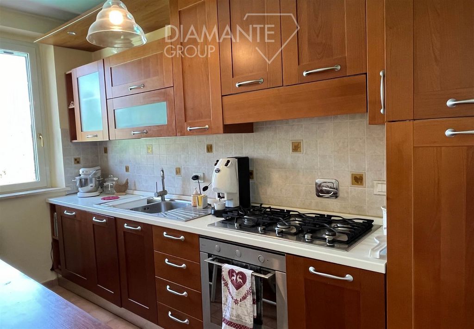
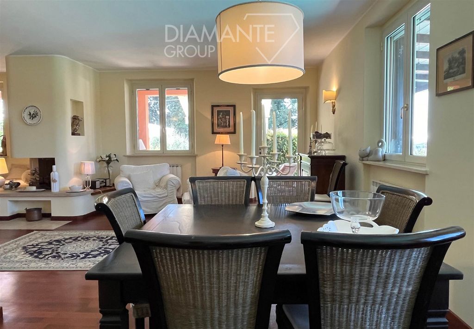

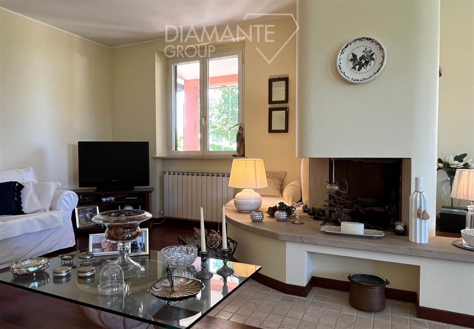
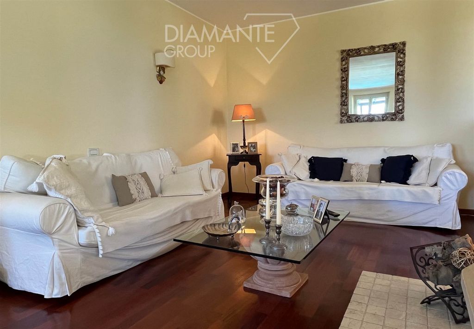
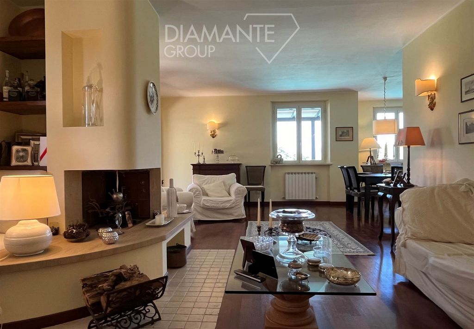
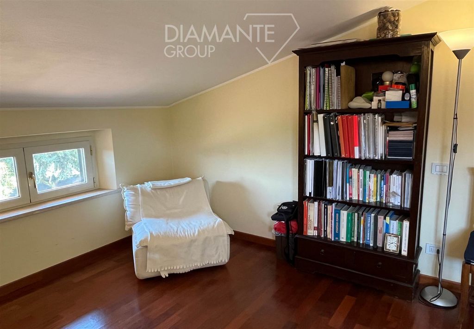
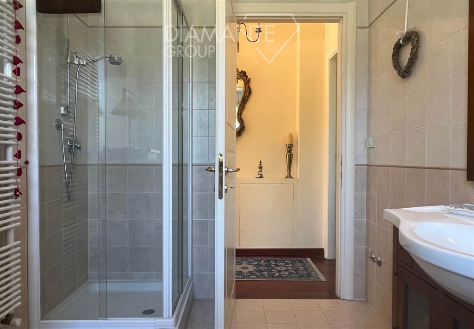

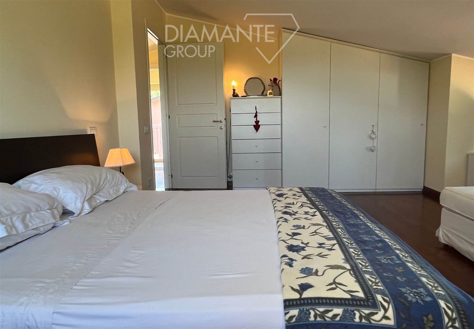
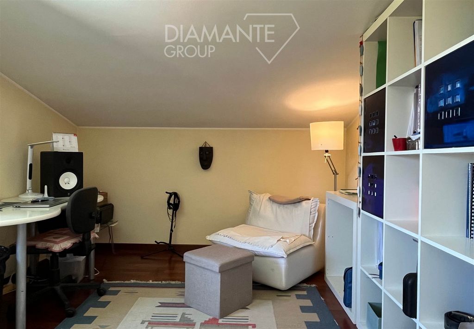
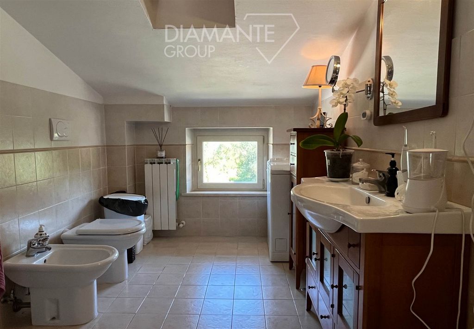

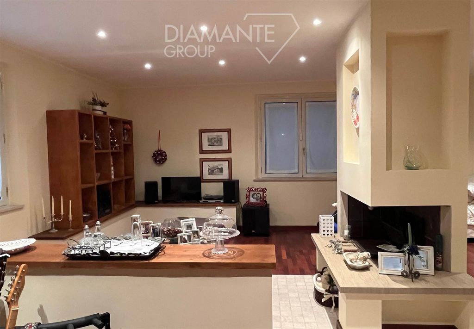
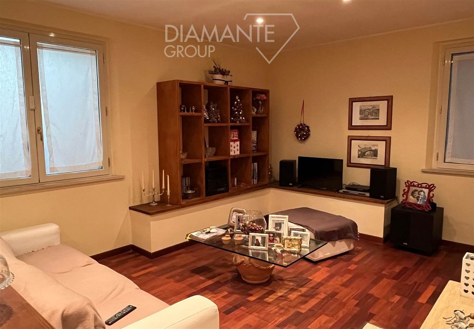
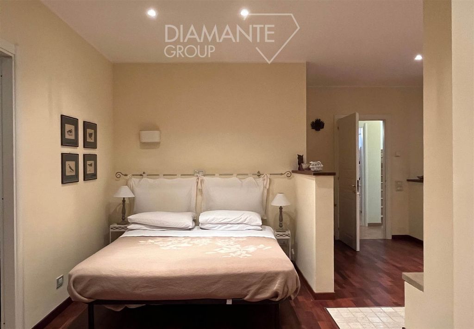
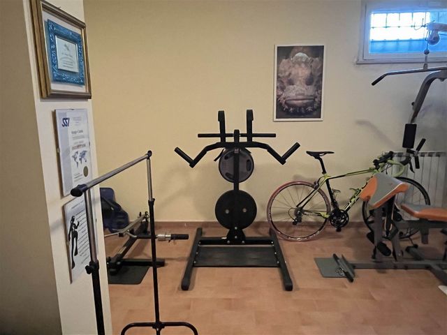

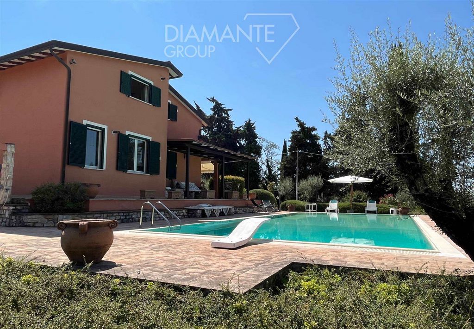
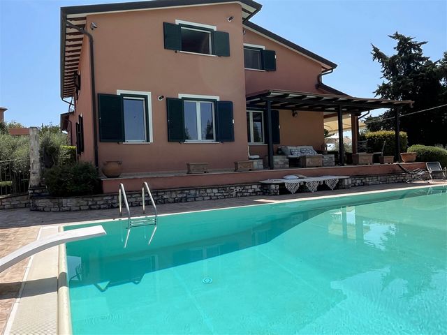
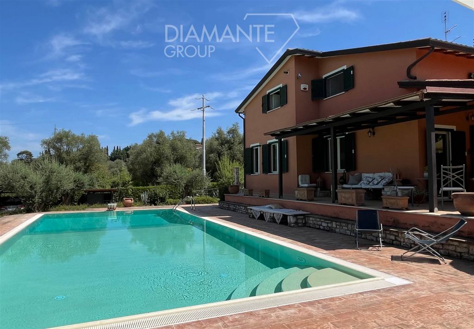


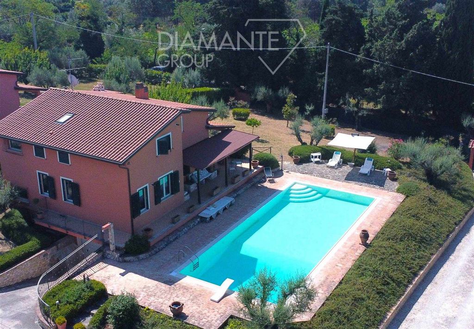
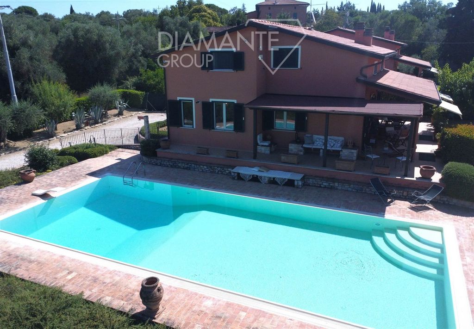
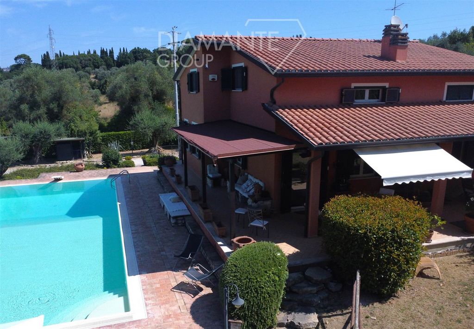
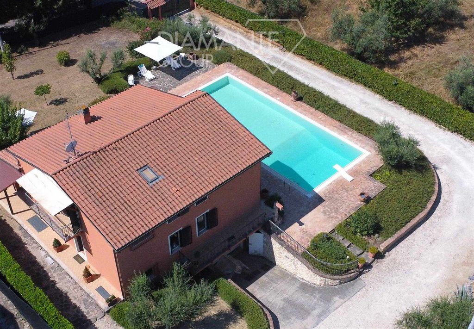
- Ground floor: entrance, kitchen with pantry, bathroom with shower, large open space with dining area, living room with fireplace and access to the outside;
- Attic first floor: master bedroom with built-in wardrobes, two bedrooms, bathroom, walk-in closet, and a small terrace;
- Basement floor: spacious windowed tavern with fireplace, gym room, bathroom.
The property features high-quality finishes and includes parquet flooring on all levels, double glazed aluminum windows and shutters, wired alarm system, automatic pedestrian and driveway gate, infrared external lighting.
Heating is methane-based, with two pellet stoves and radiators on the basement floor. It also includes an external wooden porch, a 36 sqm garage on the basement level, a canopy for two cars, exclusive courtyard with a 6 x 15 chlorine pool, salt predisposition, depth from 1.40 m to 3 m with diving board, hot and cold water shower, terracotta pavement, and a technical room.
The construction, compliant with anti-seismic regulations, features a double ventilated roof.
Exclusive, quiet, and panoramic location. Close to the historic center of Perugia. Visa fler Visa färre Perugia (PG), Loc. San Vetturino: Neubauvilla von ca. 380 qm auf drei Ebenen bestehend aus:- Erdgeschoss: Eingang, Küche mit Vorratsraum, Bad mit Dusche, großzügiger offener Raum mit Esszimmer, Wohnzimmer mit Kamin und Zugang nach außen;
- Dachgeschoss: Hauptschlafzimmer mit Einbauschränken, zwei Schlafzimmer, Bad und begehbarer Kleiderschrank sowie kleine Terrasse;
- Untergeschoss: geräumiger fensterdurchfluteter Keller mit Kamin, Fitnessraum, Bad.
Die Immobilie verfügt über hochwertige Ausstattung und umfasst Parkettböden auf allen Etagen, Aluminiumfenster und -läden mit Doppelverglasung, verkabelte Alarmanlage, automatisches Fußgänger- und Einfahrtstor, Außenbeleuchtung mit Infrarot. Die Heizung erfolgt mit Erdgas, es gibt zwei Pelletöfen und Heizkörper im Untergeschoss.
Außerdem verfügt es über eine Holzveranda, eine 36 qm große Garage im Untergeschoss, eine Überdachung für zwei Autos, einen exklusiven Hof mit 6 x 15 Chlorpool, vorbereitet für Salzwasser, Tiefe von 1,40 m bis 3 m mit Sprungbrett, Dusche mit warmem und kaltem Wasser, Pflasterbelag und Technikraum. Das Gebäude entspricht den seismischen Vorschriften und verfügt über ein doppeltes belüftetes Dach. Exklusive, ruhige und panoramische Lage in der Nähe der Altstadt von Perugia. Perugia (PG), Loc. San Vetturino: villa di recente costruzione di 380 mq circa disposta su tre livelli così composta:
- Piano terra: ingresso, cucina con dispensa, bagno con doccia, ampio open space con sala da pranzo, soggiorno con camino e accesso all’esterno;
- Piano primo mansardato: camera matrimoniale con armadi a muro, due camere, bagno e cabina armadio oltre a piccolo terrazzo;
- Piano sottostrada: ampia taverna finestrata con camino, locale ad uso palestra, bagno.
La proprietà presenta finiture di pregio e comprende parquet su tutti i piani, persiane e finestre in alluminio doppio vetro, allarme via cavo, cancello pedonale e carrabile automatico, illuminazione esterna ad infrarossi.
Il riscaldamento è a metano, sono presenti due stufe a pellet e termoconvettori nel piano sottostrada.
Comprende inoltre portico in legno esterno, garage di 36 mq a piano sottostrada, tettoia per due auto, corte esclusiva con piscina di 6 x 15 al cloro, con predisposizione al sale, profondità da 1,40 mt a 3 mt con trampolino, doccia con acqua calda e fredda, pavimentazione con pianelle e locale tecnico.
La costruzione, in regola con la normativa antisismica, presenta un doppio tetto ventilato.
Posizione esclusiva, tranquilla e panoramica nelle vicinanze del centro storico di Perugia Perugia (PG), Loc. San Vetturino: recently built villa of approximately 380 sqm spread over three levels, composed as follows:
- Ground floor: entrance, kitchen with pantry, bathroom with shower, large open space with dining area, living room with fireplace and access to the outside;
- Attic first floor: master bedroom with built-in wardrobes, two bedrooms, bathroom, walk-in closet, and a small terrace;
- Basement floor: spacious windowed tavern with fireplace, gym room, bathroom.
The property features high-quality finishes and includes parquet flooring on all levels, double glazed aluminum windows and shutters, wired alarm system, automatic pedestrian and driveway gate, infrared external lighting.
Heating is methane-based, with two pellet stoves and radiators on the basement floor. It also includes an external wooden porch, a 36 sqm garage on the basement level, a canopy for two cars, exclusive courtyard with a 6 x 15 chlorine pool, salt predisposition, depth from 1.40 m to 3 m with diving board, hot and cold water shower, terracotta pavement, and a technical room.
The construction, compliant with anti-seismic regulations, features a double ventilated roof.
Exclusive, quiet, and panoramic location. Close to the historic center of Perugia.