BILDERNA LADDAS...
Hus & Enfamiljshus (Till salu)
Referens:
AGHX-T582458
/ 1358354
Referens:
AGHX-T582458
Land:
FR
Stad:
Lissieu
Postnummer:
69380
Kategori:
Bostäder
Listningstyp:
Till salu
Fastighetstyp:
Hus & Enfamiljshus
Fastighets undertyp:
Villa
Lyx:
Ja
Fastighets storlek:
168 m²
Tomt storlek:
916 m²
Rum:
8
Sovrum:
6
Badrum:
2
WC:
2
Utrustat kök:
Ja
Energiförbrukning:
183
Växthusgaser:
30
Parkeringar:
1
Swimming pool:
Ja
Terrass:
Ja
REAL ESTATE PRICE PER M² IN NEARBY CITIES
| City |
Avg price per m² house |
Avg price per m² apartment |
|---|---|---|
| Rhône | 28 913 SEK | 34 860 SEK |
| Écully | 53 810 SEK | 39 316 SEK |
| Tassin-la-Demi-Lune | 45 309 SEK | 38 592 SEK |
| Craponne | 32 035 SEK | 36 611 SEK |
| Lyon | 40 963 SEK | 41 254 SEK |
| Lyon 1er arrondissement | - | 45 355 SEK |
| Lyon 3e arrondissement | 47 665 SEK | 42 115 SEK |
| Lyon 4e arrondissement | - | 42 989 SEK |
| Lyon 5e arrondissement | - | 40 025 SEK |
| Lyon 8e arrondissement | - | 36 131 SEK |
| Lyon 9e arrondissement | - | 33 271 SEK |
| Sainte-Foy-lès-Lyon | 41 063 SEK | 33 591 SEK |
| Villeurbanne | 35 376 SEK | 34 826 SEK |
| Vaulx-en-Velin | 28 691 SEK | 28 022 SEK |
| Bron | 35 341 SEK | 28 948 SEK |
| Saint-Fons | - | 27 938 SEK |
| Décines-Charpieu | 35 233 SEK | 33 022 SEK |
| Vénissieux | 30 315 SEK | 30 250 SEK |
| Meyzieu | 32 910 SEK | 38 405 SEK |
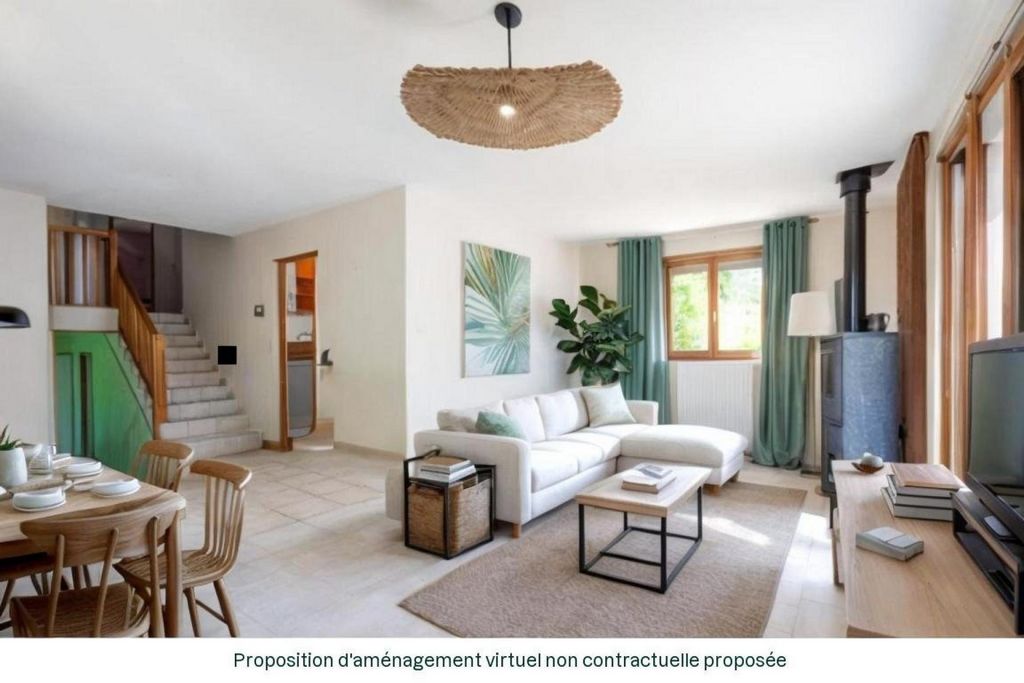
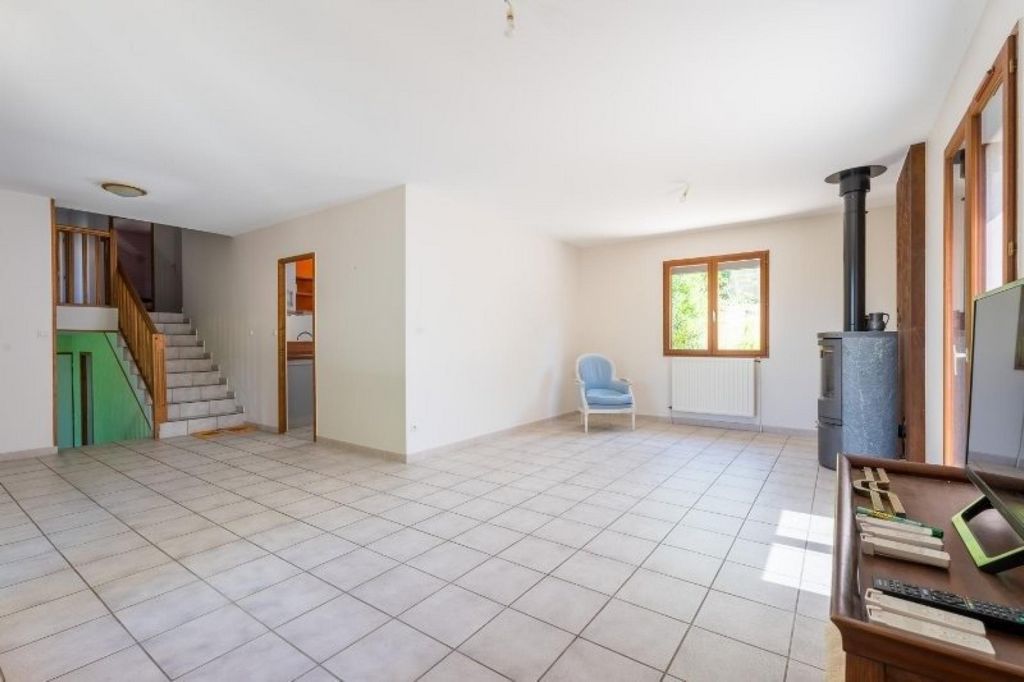
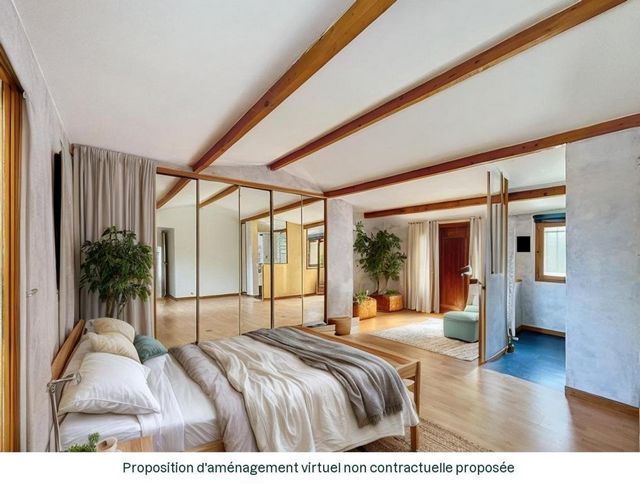
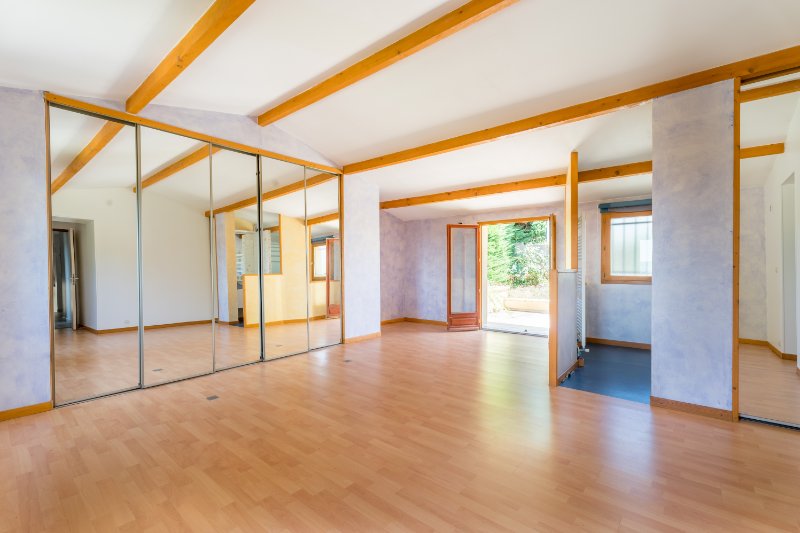
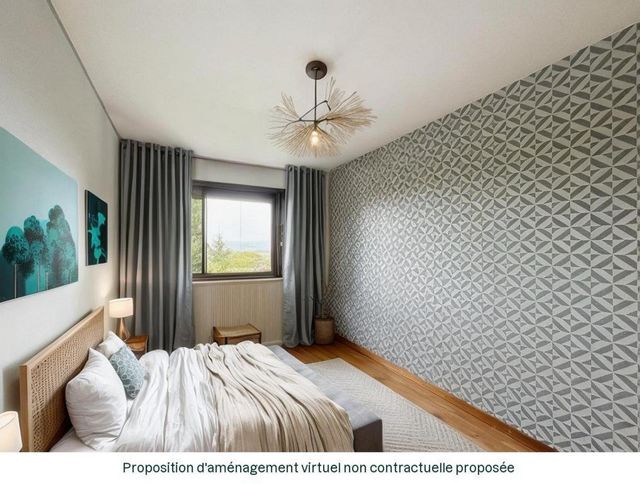
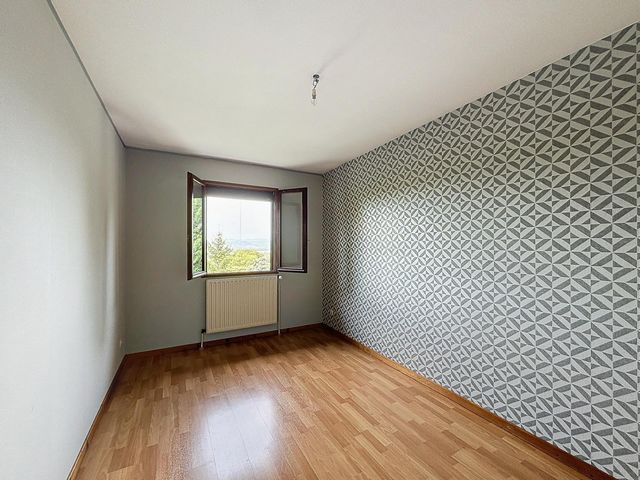
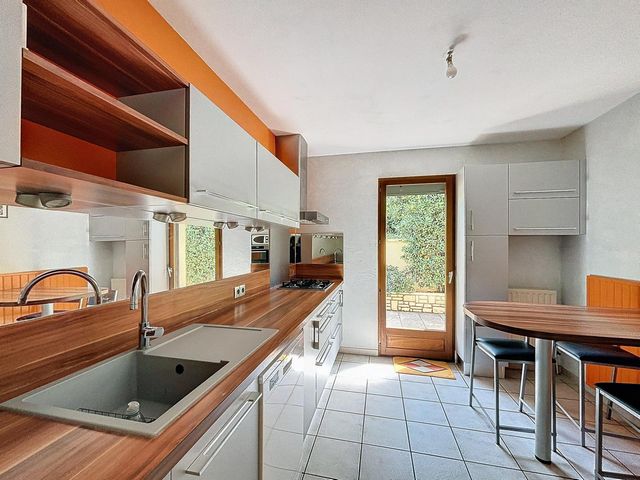
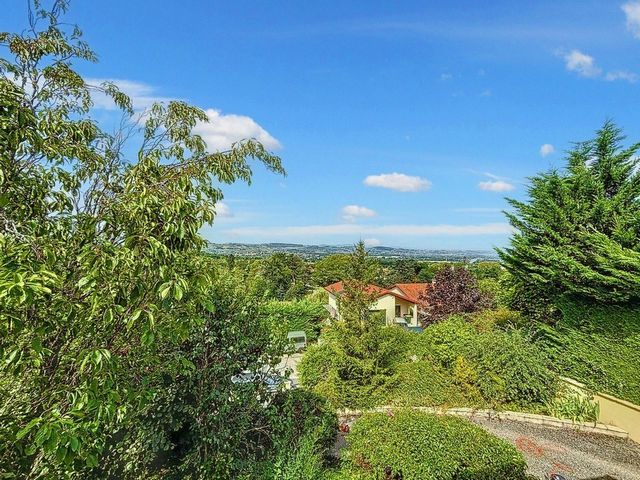
Outside you park 2 vehicles in the shelter, enjoy 2 terraces (accessible from the master suite and living room), 1 swimming pool facing south and have land to develop in vegetable garden or play area. The house develops on different half levels.
Inside, on the main level, the currently closed kitchen can open onto the large living room (with direct access to covered terrace).
In half-level, the night part offers 1 parental suite with its water room and access to a private terrace, 3 bedrooms, 1 office, 1 bathroom, 1 wardrobe space and separate toilet.
On the lower half-level, one-storey, 1 bedroom with its bathroom, separate toilet, 1 games room and 1 garage allow you to receive friends or family, tinkering or put a 3rd vehicle in shelter.
The house offers many storage that make it very functional. Visa fler Visa färre Au coeur du domaine de Montvallon, surplombant Lissieu, avec une superbe vue sur les Monts du Beaujolais, au calme, exposée Est-Ouest et sans vis-à-vis, cette maison traditionnelle offre 200m² utiles (+/- 170m² habitables) sur 900m² de terrain. Les commodités (écoles, transports, commerces) sont toutes proches et vous permettent de bénéficier des atouts de la métropole de Lyon tout en profitant du calme de la campagne.
A l'extérieur vous stationnez 2 véhicules à l'abri, profitez de 2 terrasses (accessibles depuis la suite parentale et la pièce de vie), d'1 piscine exposée Sud et disposez de terrain à aménager en potager ou espace de jeu. La maison se développe sur différents demi-niveaux.
A l'intérieur, sur le niveau principal, la cuisine actuellement fermée, peut s'ouvrir sur la grande pièce de vie (avec accès direct sur terrasse couverte).
En demi-niveau supérieur, la partie nuit offre 1 suite parentale avec sa pièce d'eau et accès à une terrasse privative, 3 chambres, 1 bureau, 1 salle de bain, 1 espace penderie et des WC séparés.
Au demi-niveau inférieur, de plain-pied, 1 chambre avec sa salle d'eau, des WC séparés, 1 salle de jeux et 1 garage vous permettent de recevoir amis ou famille, de bricoler ou de mettre un 3ème véhicule à l'abri.
La maison offre de nombreux rangements qui la rendent très fonctionnelle.Les informations sur les risques auxquels ce bien est exposé sont disponibles sur le site Géorisques : www.georisques.gouv.fr
Prix de vente : 599 000 €
Honoraires charge vendeur n the heart of the Montvallon estate, overlooking Lissieu, with a superb view of the Beaujolais mountains, quiet, exposed east-west and without vis-à-vis, this traditional house offers 200m2 useful (+/- 170m2 habitable) on 900m2 of land. The amenities (schools, transport, shops) are all close and allow you to benefit from the advantages of the metropolis of Lyon while enjoying the quiet of the countryside.
Outside you park 2 vehicles in the shelter, enjoy 2 terraces (accessible from the master suite and living room), 1 swimming pool facing south and have land to develop in vegetable garden or play area. The house develops on different half levels.
Inside, on the main level, the currently closed kitchen can open onto the large living room (with direct access to covered terrace).
In half-level, the night part offers 1 parental suite with its water room and access to a private terrace, 3 bedrooms, 1 office, 1 bathroom, 1 wardrobe space and separate toilet.
On the lower half-level, one-storey, 1 bedroom with its bathroom, separate toilet, 1 games room and 1 garage allow you to receive friends or family, tinkering or put a 3rd vehicle in shelter.
The house offers many storage that make it very functional.