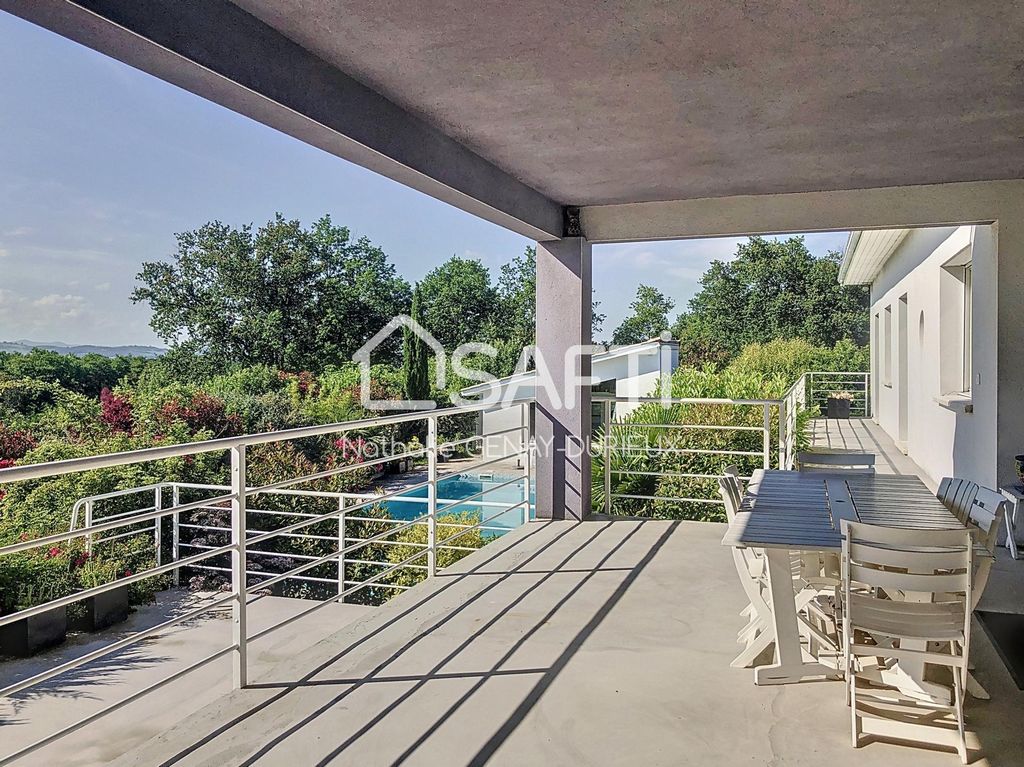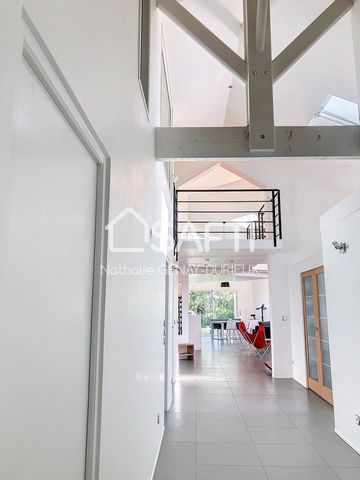BILDERNA LADDAS...
Hus & Enfamiljshus (Till salu)
Referens:
AGHX-T567708
/ 631063
Referens:
AGHX-T567708
Land:
FR
Stad:
Dommartin
Postnummer:
69380
Kategori:
Bostäder
Listningstyp:
Till salu
Fastighetstyp:
Hus & Enfamiljshus
Fastighets undertyp:
Villa
Lyx:
Ja
Fastighets storlek:
280 m²
Tomt storlek:
4 122 m²
Rum:
8
Sovrum:
4
Badrum:
4
WC:
7
Utrustat kök:
Ja
Energiförbrukning:
72
Växthusgaser:
2
Parkeringar:
1
Rullstolsanpassad:
Ja
Swimming pool:
Ja
Terrass:
Ja
REAL ESTATE PRICE PER M² IN NEARBY CITIES
| City |
Avg price per m² house |
Avg price per m² apartment |
|---|---|---|
| Rhône | 28 913 SEK | 34 860 SEK |
| Écully | 53 810 SEK | 39 316 SEK |
| Tassin-la-Demi-Lune | 45 309 SEK | 38 592 SEK |
| Craponne | 32 035 SEK | 36 611 SEK |
| Lyon | 40 963 SEK | 41 254 SEK |
| Sainte-Foy-lès-Lyon | 41 063 SEK | 33 591 SEK |
| Lyon 1er arrondissement | - | 45 355 SEK |
| Lyon 3e arrondissement | 47 665 SEK | 42 115 SEK |
| Lyon 4e arrondissement | - | 42 989 SEK |
| Lyon 5e arrondissement | - | 40 025 SEK |
| Lyon 8e arrondissement | - | 36 131 SEK |
| Lyon 9e arrondissement | - | 33 271 SEK |
| Villeurbanne | 35 376 SEK | 34 826 SEK |
| Vaulx-en-Velin | 28 691 SEK | 28 022 SEK |
| Saint-Fons | - | 27 938 SEK |
| Bron | 35 341 SEK | 28 948 SEK |
| Vénissieux | 30 315 SEK | 30 250 SEK |
| Décines-Charpieu | 35 233 SEK | 33 022 SEK |
| Tarare | 17 994 SEK | 17 794 SEK |



The house, built in 2007, boasts spacious rooms, with a living area of around 86 m² that is triple-exposed and benefits from exceptional light.
Numerous bay windows ensure perfect circulation between the house, the terraces and the garden.
Also on one level, there are 3 large bedrooms, each with its own shower room, dressing room and some with a mezzanine, as well as a master suite with a spa bathroom.
The property also boasts a heated swimming pool, a pool house, a barbecue/baker's oven and a vast basement of more than 280 m2, including a double garage, cellar and workshops (....). The property's high vertical clearance of more than 2.70 m makes it ideal for a wide range of conversion options.
Geothermal reversible underfloor heating, electric roller shutters, motorised gates and garage doors, automatic watering system, water softener ....
ACCESS: 5 minutes by car from the village centre - 25 minutes by car from Lyon Bellecour - By school bus to the collèges and lycées of Charbonnières-les-Bains, Tassin, Lentilly - A89. Visa fler Visa färre Dès le portail franchi, vous serez immédiatement séduits par l’environnement exceptionnel et les vues qu’offre cette propriété située sur une parcelle d'environ 4 100 m2, paysagée et arborée de plus de 70 arbres fruitiers et d’ornement. La maison édifiée en 2007 bénéficie de très beaux volumes avec une pièce de vie d'environ 86 m² triplement exposée et bénéficiant d’une luminosité exceptionnelle. Les nombreuses baies vitrées assurent une parfaite fluidité entre la maison, les terrasses et le jardin. Également de plain-pied, vous disposerez de 3 vastes chambres dotées chacune de leur salle d’eau, de leur dressing et pour certaines d’une mezzanine, ainsi que d’une suite parentale disposant d’une salle de bain balnéo. La propriété est agrémentée d'une piscine chauffée avec nage à contre courant, d’un pool house, d’un espace barbecue/four à pain et d’un vaste sous-sol de plus de 280 m2 dans lequel vous trouverez notamment un double garage, cave, ateliers …. et pourrez envisager de multiples aménagements permis par la HSP de plus de 2,70 m.
Chauffage au sol réversible par géothermie, volets roulants électriques, portail et portes de garage motorisées, arrosage automatique, adoucisseur d’eau …. ACCES : 5 mn en voiture du centre Village - 25 mn en voiture de Lyon Bellecour - Par Bus scolaires aux collèges et lycées de Charbonnières-les-Bains, Tassin, Lentilly – A89.
Possible visite virtuelle sur demande.Les informations sur les risques auxquels ce bien est exposé sont disponibles sur le site Géorisques : www.georisques.gouv.fr
Prix de vente : 1 550 000 €
Honoraires charge vendeur As soon as you drive through the gates, you will be immediately captivated by the exceptional setting and views offered by this property, set in over 4,000 m2 of landscaped grounds planted with over 70 fruit and ornamental trees.
The house, built in 2007, boasts spacious rooms, with a living area of around 86 m² that is triple-exposed and benefits from exceptional light.
Numerous bay windows ensure perfect circulation between the house, the terraces and the garden.
Also on one level, there are 3 large bedrooms, each with its own shower room, dressing room and some with a mezzanine, as well as a master suite with a spa bathroom.
The property also boasts a heated swimming pool, a pool house, a barbecue/baker's oven and a vast basement of more than 280 m2, including a double garage, cellar and workshops (....). The property's high vertical clearance of more than 2.70 m makes it ideal for a wide range of conversion options.
Geothermal reversible underfloor heating, electric roller shutters, motorised gates and garage doors, automatic watering system, water softener ....
ACCESS: 5 minutes by car from the village centre - 25 minutes by car from Lyon Bellecour - By school bus to the collèges and lycées of Charbonnières-les-Bains, Tassin, Lentilly - A89.