62 084 308 SEK
7 bd

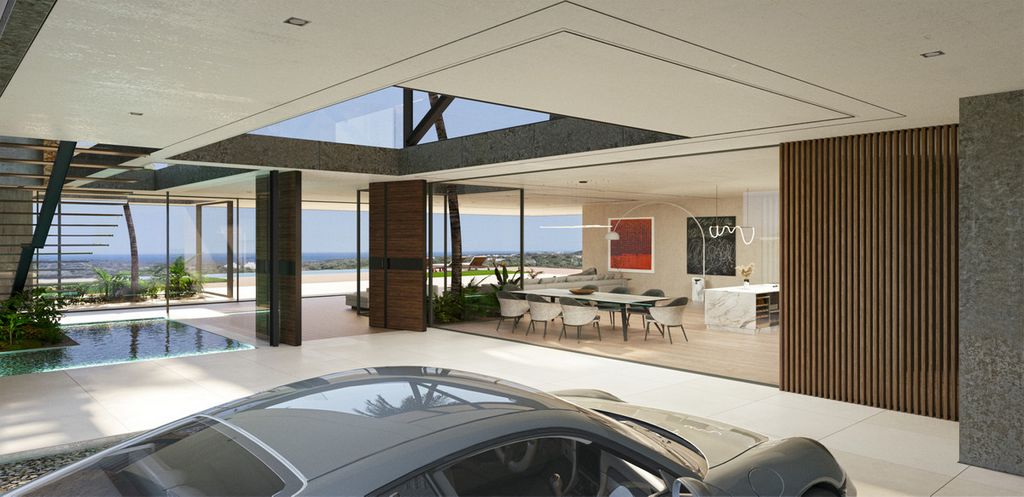
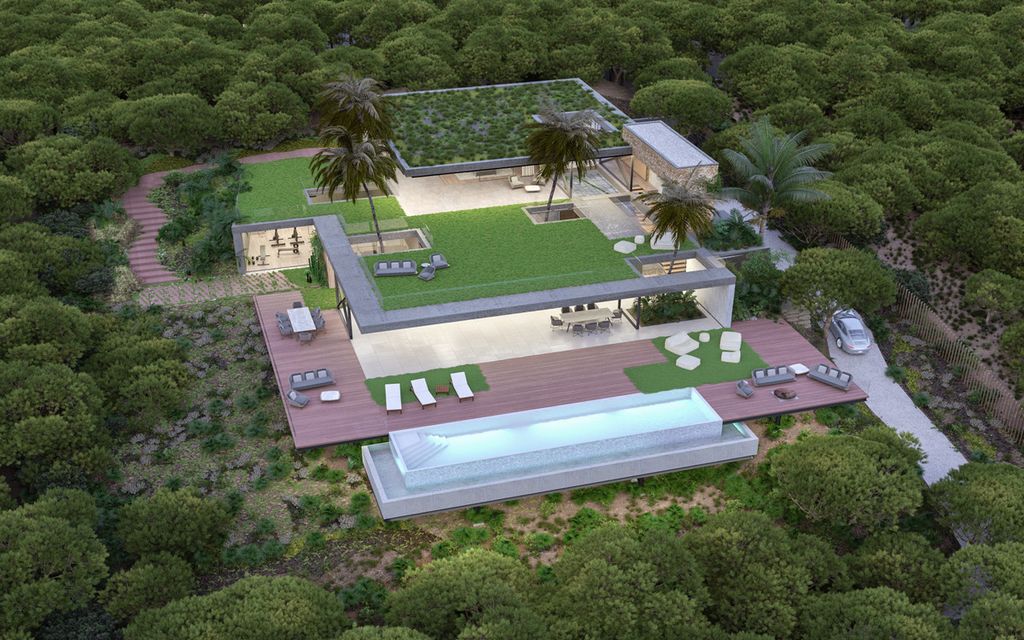

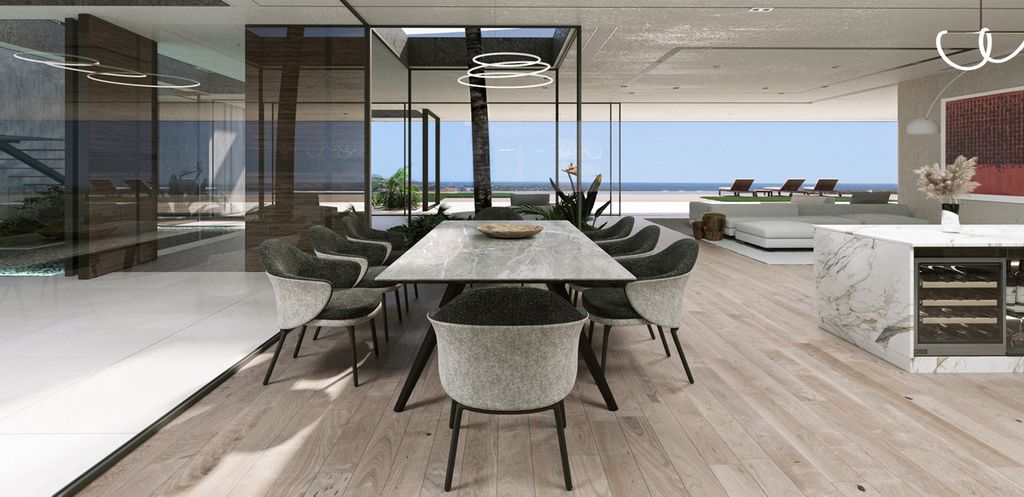
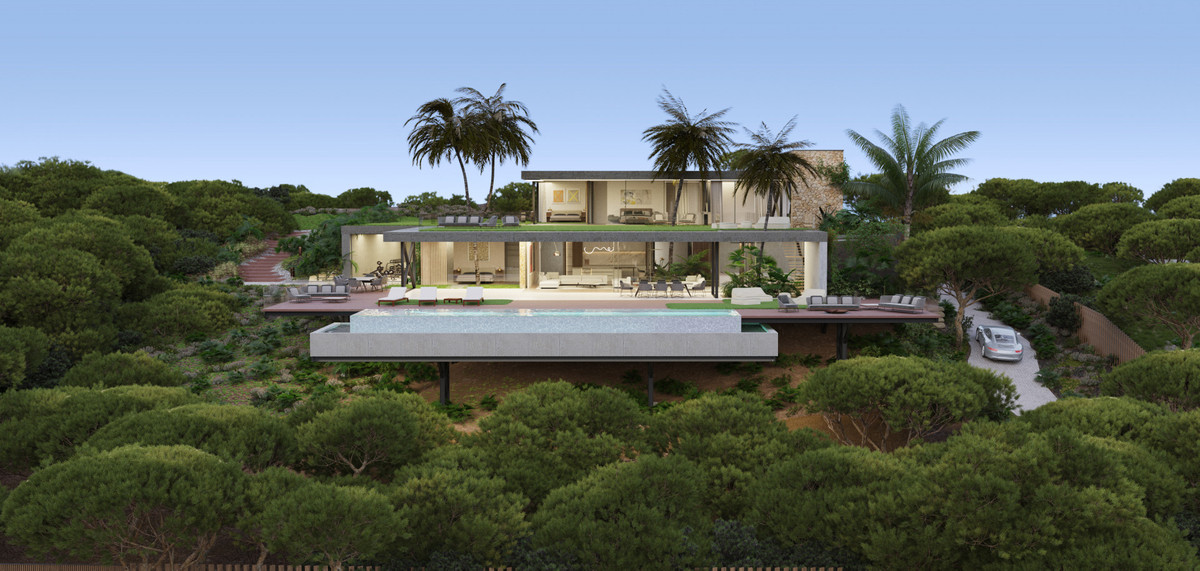
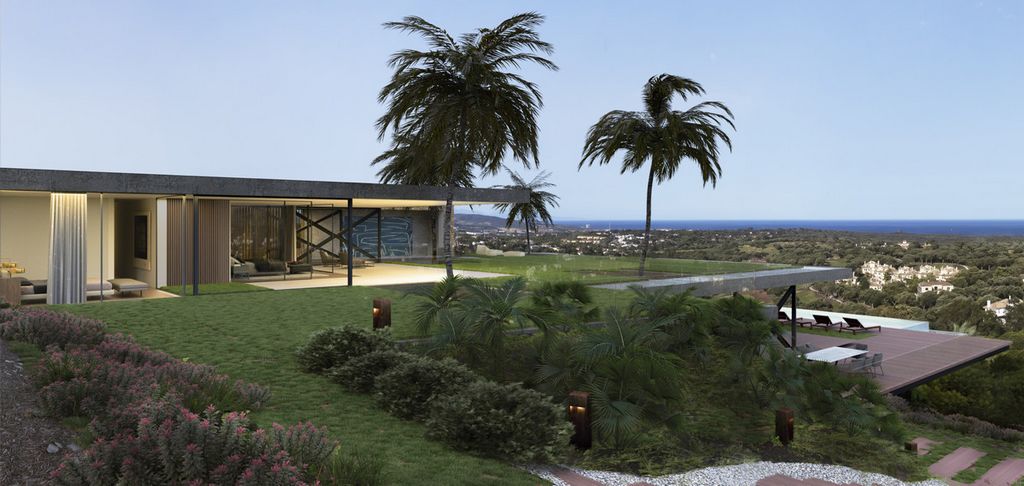
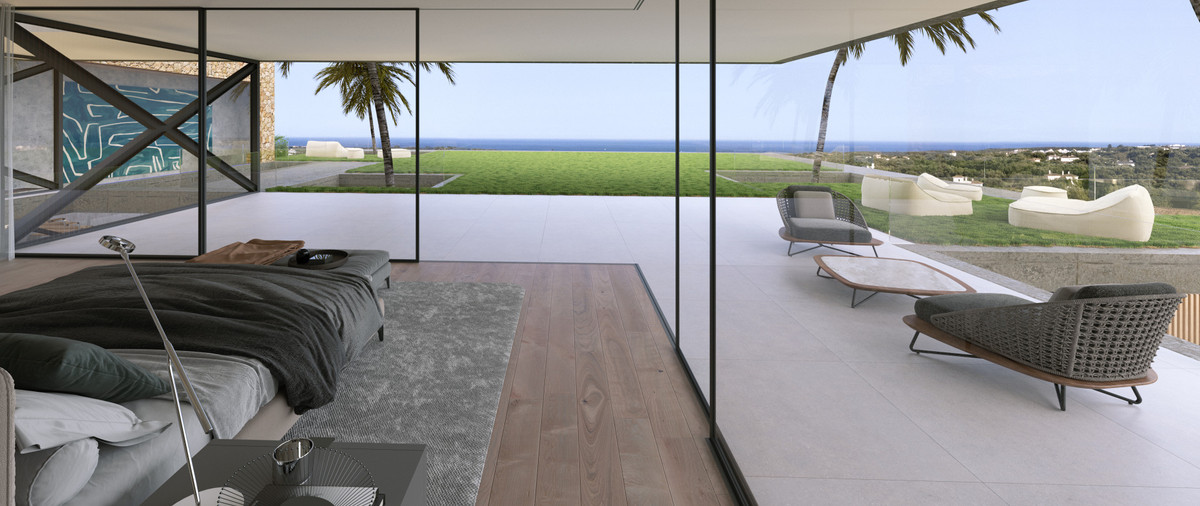
Plot size 2536m2
Living area 450m2
Open and covered terraces including pool 300m2
Building permit already available
Construction time 12 months everything is already perfectly preparedThe neighbouring Villa nearly completed ARK project is for sale for 5500000 offering significantly less sea view In case we dont sell off plan before the end of this year the villa will be completed and the new sales price will start with a 5 too With other words now its the perfect moment to secure and purchase this amazing turnkey villa project finetuned tou your taste and needs for a very attractive price Visa fler Visa färre Zweifellos das beste Villenprojekt im exklusiven Resort Almenara Golf Perfekt in die Natur integriert bietet die Ausrichtung des Grundstücks absolute Privatsphäre mit Panoramablick auf das Meer und den Golfplatz Im Jahr 2022 erhielt der spanische Architekt eine Auszeichnung von Premios Andalucia Arquitectura für seine harmonischen und fließenden Entwürfe Er ist in Andalusien für sein außergewöhnliches Gespür bekannt wenn es darum geht atemberaubende Architektur mit der bestehenden Natur des Mittelmeers zu kombinieren Die Entwicklung wird von einem erfahrenen Schweizer Projektmanager überwacht um sicherzustellen dass die Anforderungen des Kunden erfüllt werden Das Anwesen bietet einen unverbaubaren Panoramablick auf das Meer und den Golfplatz von allen Terrassen dem Pool der Küche dem Wohnzimmer und 3 der 4 Schlafzimmer mit absoluter Privatsphäre im gesamten Gebäude Der angelegte mediterrane Garten mit seinen ausgewachsenen Bäumen kann an die Anforderungen der Eigentümer angepasst werden wobei ihr Bedarf an schattigen Bereichen berücksichtigt wird ohne die wunderbare Aussicht zu beeinträchtigen In das Projekt flossen viele Monate Planung ein an denen der Architekt der Projektmanager der Landschaftsgärtner der Innenarchitekt und verschiedene andere wichtige Gewerke beteiligt waren ohne Kompromisse bei Design und Funktionalität einzugehen Nur ein Beispiel für diese sorgfältig durchdachte Planung sind die fantastischen Ausblicke von der Haupteingangstür und der Einbau von Smart Glass Mit einem Klick kann der Eigentümer einzelne oder alle Fenster in diesem Eingangsbereich undurchsichtig machen und so Licht Schatten und Sonnenwärme nach Bedarf optimieren Zusätzliche Wände und Vorhänge werden daher durch Smart Glass ersetzt um den Panoramablick voll auszunutzen Der Grundriss des Projekts umfasst derzeit auf der Eingangsebene ein großes Wohnzimmer ein geräumiges Schlafzimmer mit eigenem Bad einen Fitnessraum offene und überdachte Terrassen und einen InfinityPool Im ersten Stock befinden sich 3 weitere Schlafzimmer alle mit eigenem Bad ein zusätzliches Wohnzimmer zahlreiche private Terrassen und ein Dachgarten Das Anwesen profitiert von Fußbodenheizung im gesamten Gebäude Domotiksystem Aufzug Solarstrom usw Alle zusätzlichen Anforderungen können für Sie organisiert werden vorbehaltlich der Genehmigung Bestimmte Materialien und sogar der Grundriss der Villa können Ihrer Wahl entsprechen Möchten Sie beispielsweise einen Boden aus italienischem CarraraMarmor oder Massivholz Eine offene oder separate Küche Ein tolles Fitnessstudio ein fünftes Schlafzimmer oder ein Büro Tiefgarage oder zusätzlicher Unterhaltungsbereich Manche Kunden sind zufrieden wenn die Immobilie einfach nach dem Entwurf des Architekten fertiggestellt wird andere möchten vielleicht etwas Mitspracherecht und Auswahlmöglichkeiten bei der Nutzung der Räume und den wichtigen letzten Schliff haben Wir sind für beides offen Projektdetails wie folgt Grundstücksgröße 2536 m² Wohnfläche 450 m² Offene und überdachte Terrassen einschließlich Pool 300 m² Baugenehmigung bereits vorhanden Bauzeit 12 Monate alles ist bereits perfekt vorbereitet Die benachbarte Villa fast fertiggestelltes ARKProjekt steht für 5500000 zum Verkauf und bietet deutlich weniger Meerblick Falls wir den Plan nicht vor Ende dieses Jahres verkaufen wird die Villa fertiggestellt und der neue Verkaufspreis beginnt ebenfalls bei 5 Mit anderen Worten jetzt ist der perfekte Zeitpunkt um dieses erstaunliche schlüsselfertige Villenprojekt genau auf Ihren Geschmack und Ihre Bedürfnisse abgestimmt zu einem sehr attraktiven Preis zu sichern und zu kaufen Sin duda el mejor proyecto de villa disponible en el exclusivo resort de Almenara Golf Perfectamente integrada en la naturaleza la orientación de la parcela proporciona total privacidad con vistas panorámicas al mar y al golf En 2022 el arquitecto español recibió un premio de los Premios Andalucía de Arquitectura por sus diseños armoniosos y fluidos Es reconocido en Andalucía por su talento excepcional al combinar una arquitectura impresionante con la naturaleza existente del Mediterráneo Un experimentado director de proyectos suizo supervisa el desarrollo para garantizar que se cumplan los requisitos del cliente La propiedad ofrece vistas panorámicas sin obstáculos al mar y al golf desde todas las terrazas piscina cocina salón y 3 de los 4 dormitorios con total privacidad en todas partes El jardín mediterráneo establecido con sus árboles maduros se puede adaptar a las necesidades de los propietarios teniendo en cuenta su necesidad de zonas de sombra sin afectar las maravillosas vistas El proyecto involucró muchos meses de planificación en los que participaron el arquitecto el director de proyecto el paisajista el diseñador de interiores y otros profesionales importantes sin comprometer el diseño y la funcionalidad Un ejemplo de esta cuidada planificación incluye las fantásticas vistas desde la puerta de entrada principal y la incorporación de vidrio inteligente Con un solo clic el propietario puede optar por opacar individualmente o todas las ventanas de esta zona de entrada optimizando la luz la sombra y el calor del sol según sea necesario Por lo tanto las paredes y cortinas adicionales se reemplazan por vidrio inteligente para aprovechar al máximo las vistas panorámicas El diseño del proyecto tal como está previsto actualmente comprende en el nivel de entrada un gran salón un espacioso dormitorio en suite gimnasio terrazas abiertas y cubiertas y piscina infinita En el primer piso hay otros 3 dormitorios todos con baños en suite una sala de estar adicional numerosas terrazas privadas y un jardín en la azotea La propiedad se beneficia de calefacción por suelo radiante sistema domótico ascensor energía solar etc Cualquier requisito adicional se puede organizar para usted sujeto a permiso Ciertos materiales e incluso la distribución de la villa pueden ser de su elección por ejemplo preferiría suelos de mármol italiano de Carrara o madera maciza Un plan abierto o una cocina independiente Un gran gimnasio un quinto dormitorio o una oficina Estacionamiento subterráneo o espacio adicional para entretenimiento Algunos clientes están contentos con que la propiedad esté terminada según el diseño del arquitecto otros prefieren tener alguna opinión y opciones con respecto al uso de las habitaciones y los importantes toques finales Estamos abiertos a ambos Detalles del proyecto como sigue Tamaño de la parcela 2536m2 Superficie habitable 450m2 Terrazas abiertas y cubiertas incluida la piscina 300m2 Permiso de construcción ya disponible Tiempo de construcción 12 meses todo ya está perfectamente preparado La villa vecina proyecto ARK casi terminado está a la venta por 5500 000 ofreciendo significativamente menos vistas al mar En caso de que no vendamos sobre plano antes de finales de este año la villa estará terminada y el nuevo precio de venta comenzará con 5 también En otras palabras ahora es el momento perfecto para asegurar y comprar este increíble proyecto de villa llave en mano adaptado a sus gustos y necesidades por un precio muy atractivo Sans aucun doute le meilleur projet de villa disponible dans le complexe exclusif d39Almenara Golf Parfaitement intégrée à la nature l39orientation de la parcelle offre une totale intimité avec une vue panoramique sur la mer et le golf En 2022 l39architecte espagnol a reçu un prix du Premios Andalucia Arquitectura pour ses créations harmonieuses et fluides Il est reconnu en Andalousie pour son talent exceptionnel lorsqu39il combine une architecture époustouflante avec la nature existante de la Méditerranée La supervision du développement est assurée par un chef de projet suisse expérimenté afin de garantir que les exigences du client sont satisfaites La propriété offre une vue panoramique dégagée sur la mer et le golf depuis toutes les terrasses la piscine la cuisine le salon et 3 des 4 chambres avec une intimité totale partout Le jardin méditerranéen établi avec ses arbres matures peut être adapté aux exigences des propriétaires en tenant compte de leur besoin d39espaces ombragés sans affecter les magnifiques vues De nombreux mois de planification ont été consacrés au projet impliquant l39architecte le chef de projet le paysagiste l39architecte d39intérieur et divers autres corps de métier importants sans aucun compromis en matière de design et de fonctionnalité Un exemple de cette planification soigneusement pensée comprend des vues fantastiques depuis la porte d39entrée principale et l39incorporation de verre intelligent En un clic le propriétaire peut choisir de rendre opaques individuellement ou toutes les fenêtres de cette entrée optimisant ainsi la lumière l39ombre et la chaleur du soleil selon ses besoins Les murs et rideaux supplémentaires sont donc remplacés par du verre intelligent pour profiter pleinement des vues panoramiques La disposition du projet telle qu39actuellement prévue comprend au niveau de l39entrée un grand salon une chambre spacieuse en suite une salle de sport des terrasses ouvertes et couvertes et une piscine à débordement Au premier étage il y a 3 autres chambres toutes avec salle de bains privative un salon supplémentaire de nombreuses terrasses privées et un jardin sur le toit La propriété bénéficie d39un chauffage au sol partout d39un système domotique d39un ascenseur de l39énergie solaire etc Toute demande supplémentaire peut être organisée pour vous sous réserve d39autorisation Certains matériaux et même l39agencement de la villa peuvent être au choix par exemple préférezvous un sol en marbre italien de Carrare ou en bois massif une cuisine ouverte ou séparée une superbe salle de sport une 5ème chambre ou un bureau Parking souterrain ou espace de divertissement supplémentaire Certains clients sont heureux que la propriété soit simplement terminée selon la conception de l39architecte d39autres peuvent préférer avoir leur mot à dire et leur choix concernant l39utilisation des pièces et les touches de finition importantes Nous sommes ouverts aux deux Détails du projet comme suit Taille du terrain 2536m2 Surface habitable 450m2 Terrasses ouvertes et couvertes piscine incluse 300m2 Permis de construire déjà disponible Temps de construction 12 mois tout est déjà parfaitement préparé La Villa voisine projet ARK presque terminé est à vendre pour 5500 000 offrant nettement moins de vue mer Si nous ne vendons pas notre plan avant la fin de cette année la villa sera achevée et le nouveau prix de vente commencera également par 5 En dautres termes cest le moment idéal pour sécuriser et acheter cet incroyable projet de villa clé en main adapté selon vos goûts et vos besoins à un prix très attractif Ongetwijfeld het beste villaproject dat beschikbaar is in het exclusieve resort Almenara Golf Perfect geïntegreerd in de natuur geeft de oriëntatie van het perceel volledige privacy met panoramisch uitzicht op zee en de golfbaan In 2022 ontving de Spaanse architect een onderscheiding van Premios Andalucia Arquitectura voor zijn harmonieuze en vloeiende ontwerpen Hij wordt in Andalusië erkend vanwege zijn uitzonderlijke flair bij het combineren van verbluffende architectuur met de bestaande natuur van de Middellandse Zee Een ervaren Zwitserse projectmanager houdt toezicht op de ontwikkeling om ervoor te zorgen dat aan de eisen van de klant wordt voldaan De woning biedt vrij panoramisch uitzicht op zee en de golfbaan vanaf alle terrassen het zwembad de keuken de woonkamer en 3 van de 4 slaapkamers met overal volledige privacy De gevestigde mediterrane tuin met volwassen bomen kan worden aangepast aan de wensen van de eigenaren rekening houdend met hun behoefte aan schaduwrijke plekken zonder het prachtige uitzicht te beïnvloeden Er zijn vele maanden planning in het project gestoken waarbij de architect projectmanager tuinarchitect binnenhuisarchitect en diverse andere belangrijke beroepen betrokken waren zonder compromissen bij het overwegen van ontwerp en functionaliteit Slechts een voorbeeld van deze zorgvuldig doordachte planning is het fantastische uitzicht vanaf de hoofdingang en de integratie van slim glas Met één klik kan de eigenaar ervoor kiezen om individuele of alle ramen in deze entree ondoorzichtig te maken waardoor het licht de schaduw en de warmte van de zon naar behoefte worden geoptimaliseerd Extra wanden en gordijnen zijn daarom vervangen door slim glas om optimaal te profiteren van het panoramische uitzicht De indeling van het project zoals momenteel gepland omvat op entreeniveau een grote woonkamer ruime slaapkamer met badkamer fitnessruimte open en overdekte terrassen en een overloopzwembad Op de eerste verdieping bevinden zich nog 3 slaapkamers allemaal met eigen badkamer een extra woonkamer talrijke privéterrassen en een daktuin Het pand is voorzien van vloerverwarming domoticasysteem lift zonneenergie etc Eventuele aanvullende wensen kunnen voor u worden geregeld onder voorbehoud van toestemming Bepaalde materialen en zelfs de indeling van de villa kunt u zelf kiezen Geeft u bijvoorbeeld de voorkeur aan Italiaanse Carraramarmeren vloeren of massief hout een open of aparte keuken een geweldige fitnessruimte 5e slaapkamer of een kantoor Ondergrondse parkeergarage of extra entertainmentruimte Sommige klanten zijn blij dat het pand gewoon is afgewerkt volgens het ontwerp van de architect anderen geven er misschien de voorkeur aan enige inbreng en keuze te hebben met betrekking tot het gebruik van de kamers en de belangrijke afwerkingen Wij staan open voor beide Projectdetails als volgt Kavelgrootte 2536m2 Woonoppervlakte 450m2 Open en overdekte terrassen inclusief zwembad 300m2 Bouwvergunning reeds beschikbaar Bouwtijd 12 maanden alles is al perfect voorbereid De aangrenzende Villa bijna voltooid ARKproject staat te koop voor 5500 000 met aanzienlijk minder uitzicht op zee Mochten we niet voor het einde van dit jaar volgens plan verkopen dan zal de villa worden opgeleverd en zal de nieuwe verkoopprijs ook met een 5 beginnen Met andere woorden nu is dit het perfecte moment om dit geweldige turnkey villaproject afgestemd op uw smaak en behoeften veilig te stellen en te kopen voor een zeer aantrekkelijke prijs Несомненно лучший проект виллы на эксклюзивном курорте Альменара Гольф Идеально интегрированный в природу ориентация участка обеспечивает полную конфиденциальность с панорамным видом на море и гольф В 2022 году испанский архитектор получил награду Premios Andalucia Arquitectura за гармоничные и плавные проекты В Андалусии он известен своим исключительным талантом сочетать потрясающую архитектуру с существующей природой Средиземноморья Надзор за разработкой осуществляет опытный швейцарский менеджер проекта обеспечивающий выполнение требований заказчика Дом предлагает беспрепятственный панорамный вид на море и гольф со всех террас бассейна кухни гостиной и 3 из 4 спален с полной конфиденциальностью на всей территории Созданный средиземноморский сад со взрослыми деревьями может быть адаптирован к требованиям владельцев принимая во внимание их потребность в тенистых местах не влияя при этом на прекрасные виды На проект ушло много месяцев планирования с участием архитектора менеджера проекта ландшафтного садовника дизайнера интерьеров и других важных специалистов без какихлибо компромиссов при рассмотрении дизайна и функциональности Одним из примеров тщательно продуманного планирования является фантастический вид из главной входной двери и использование умного стекла Одним щелчком мыши владелец может сделать непрозрачными отдельные или все окна во входной зоне оптимизируя при необходимости свет тень и солнечное тепло Поэтому дополнительные стены и шторы заменяются умным стеклом чтобы в полной мере насладиться панорамным видом Планировка проекта в нынешнем виде включает в себя на уровне входа большую гостиную просторную спальню с ванной комнатой тренажерный зал открытые и крытые террасы и пейзажный бассейн На втором этаже расположены еще 3 спальни с ванными комнатами дополнительная гостиная многочисленные частные террасы и сад на крыше В доме есть полы с подогревом по всей территории домашняя система лифт солнечная энергия и т д Любые дополнительные требования могут быть организованы для вас при наличии разрешения Определенные материалы и даже планировку виллы можно выбрать по вашему выбору например что вы предпочитаете пол из итальянского каррарского мрамора или массив дерева открытая планировка или отдельная кухня отличный тренажерный зал пятая спальня или офис Подземная парковка или дополнительное место для развлечений Некоторые клиенты довольны тем что недвижимость еще только закончена в соответствии с проектом архитектора другие могут предпочесть иметь некоторый вклад и выбор относительно использования комнат и важных завершающих штрихов Мы открыты для обоих Детали проекта следующие Размер участка 2536м2 Жилая площадь 450м2 Открытая и крытая террасы включая бассейн 300м2 Разрешение на строительство уже имеется Срок строительства 12 месяцев все уже отлично подготовлено Соседняя вилла почти завершенный проект ARK продается за 5500 0000 евро предлагая значительно меньший вид на море В случае если мы не продадим план до конца этого года вилла будет завершена и новая цена продажи тоже начнется с 5 Другими словами сейчас идеальный момент чтобы зарезервировать и приобрести этот удивительный проект виллы под ключ с учетом вашего вкуса и потребностей по очень привлекательной цене Undoubtedly the best villa project available in the exclusive resort of Almenara Golf Perfectly integrated into nature the orientation of the plot gives complete privacy with panoramic sea and golf views In 2022 the Spanish architect received an award from Premios Andalucia Arquitectura for his harmonious and flowing designs He is recognised in Andalucía for his exceptional flair when combining stunning architecture with the existing nature of the Mediterranean Overseeing the development is an experienced Swiss project manager to ensure the requirements of the customer are met The property offers unobstructed panoramic sea and golf views from all terraces pool kitchen living room and 3 of the 4 bedrooms with complete privacy throughout The established Mediterranean garden with its mature trees can be adapted to the owners requirements taking into consideration their need for shady areas without affecting the wonderful viewsMany months of planning went into the project involving the architect project manager landscape gardener interior designer and various other important trades with no compromise when considering design and functionality Just an example of this carefully thoughtout planning includes fantastic views from the main entrance door and the incorporation of smart glass With one click the owner can choose to make individual or all the windows in this entrance area opaque optimising the light shade and heat from the sun as required Additional walls and curtains are therefore replaced with smart glass to take full advantage of the panoramic viewsThe layout of the project as currently planned comprises on entrance level a large living room spacious bedroom en suite gym open and covered terraces and infinity pool On the first floor there are 3 further bedrooms all with en suite bathrooms an additional living room numerous private terraces and a roof garden The property benefits from underfloor heating throughout domotic system elevator solar power etc Any additional requirements can be organised for you subject to permission Certain materials and even the layout of the villa can be of your choosing for example would you prefer Italian Carrara marble flooring or solid wood an open plan or separate kitchen a great gym 5th bedroom or an office Underground parking or extra entertaining space Some clients are happy for the property just to be finished as per the architects design others may prefer to have some input and choice regarding the use of rooms and the important finishing touches We are open to both Project details as follows
Plot size 2536m2
Living area 450m2
Open and covered terraces including pool 300m2
Building permit already available
Construction time 12 months everything is already perfectly preparedThe neighbouring Villa nearly completed ARK project is for sale for 5500000 offering significantly less sea view In case we dont sell off plan before the end of this year the villa will be completed and the new sales price will start with a 5 too With other words now its the perfect moment to secure and purchase this amazing turnkey villa project finetuned tou your taste and needs for a very attractive price