16 808 641 SEK
15 069 816 SEK
20 865 899 SEK
17 272 327 SEK
15 649 424 SEK
5 bd
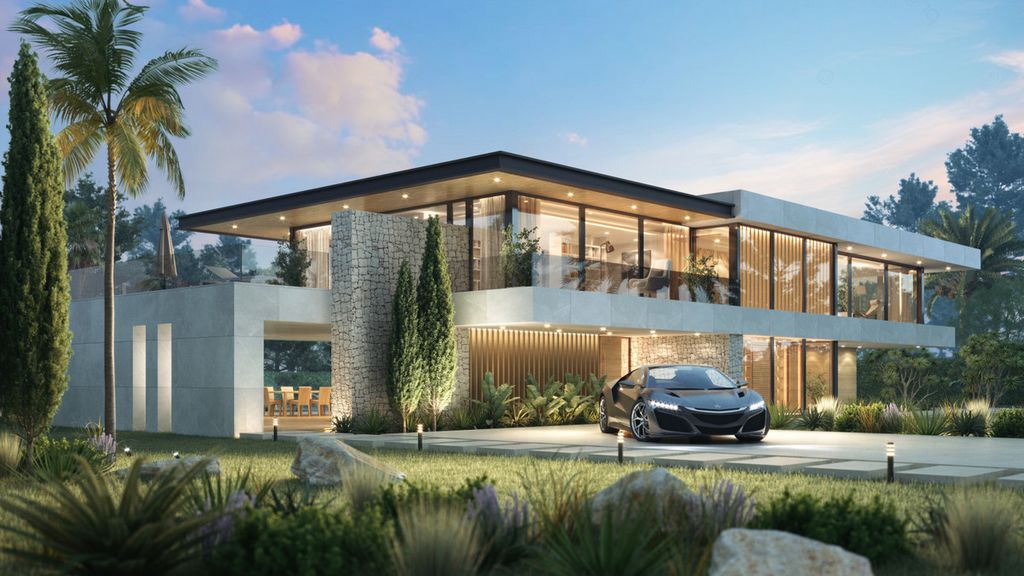
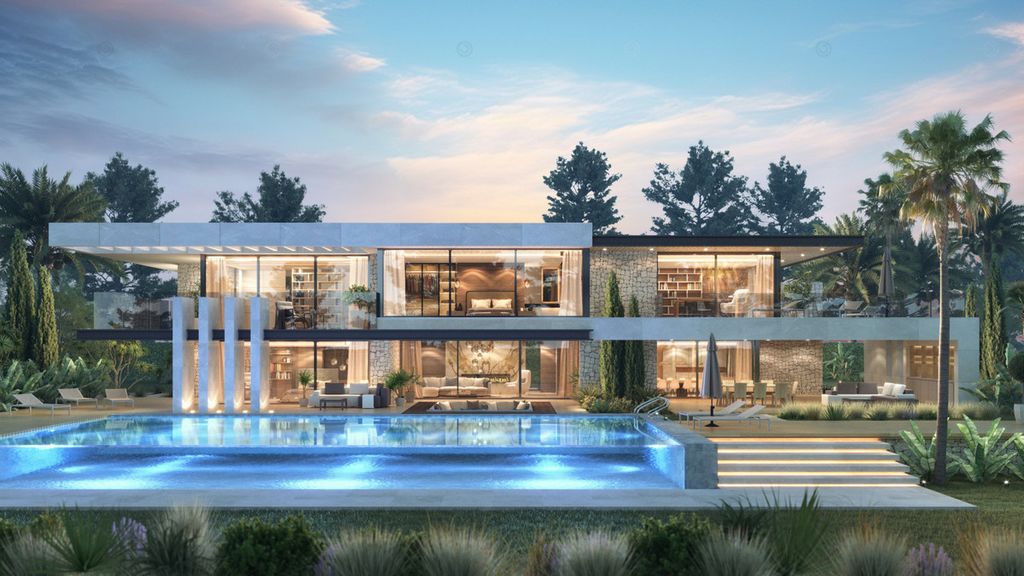
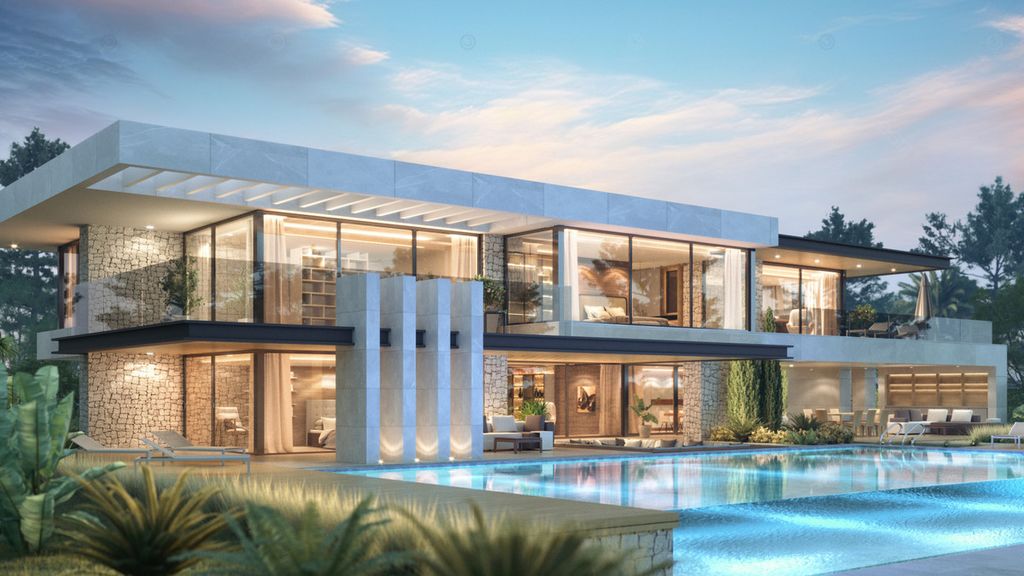
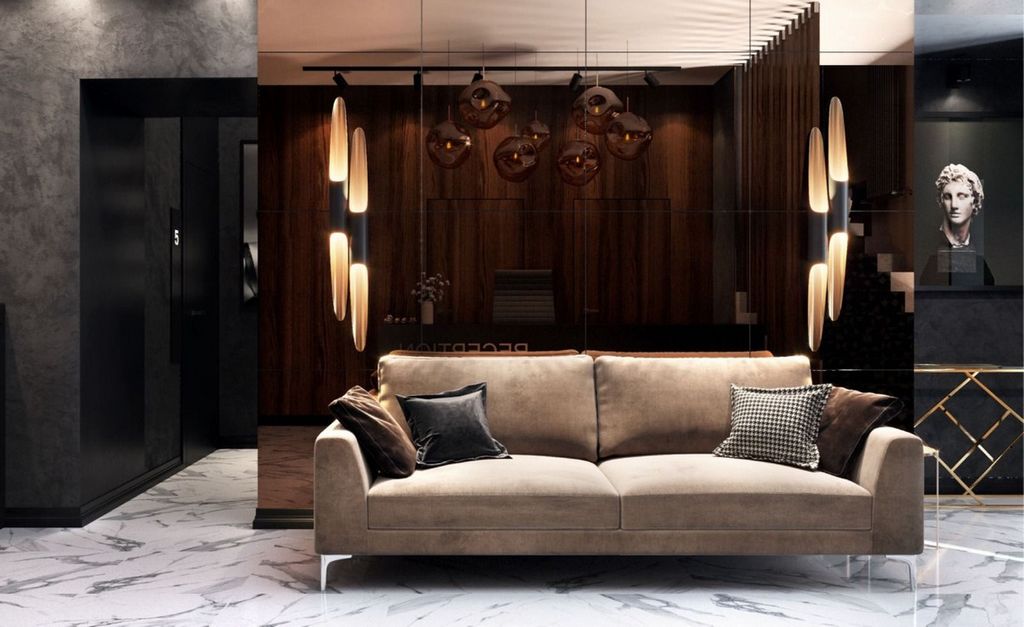
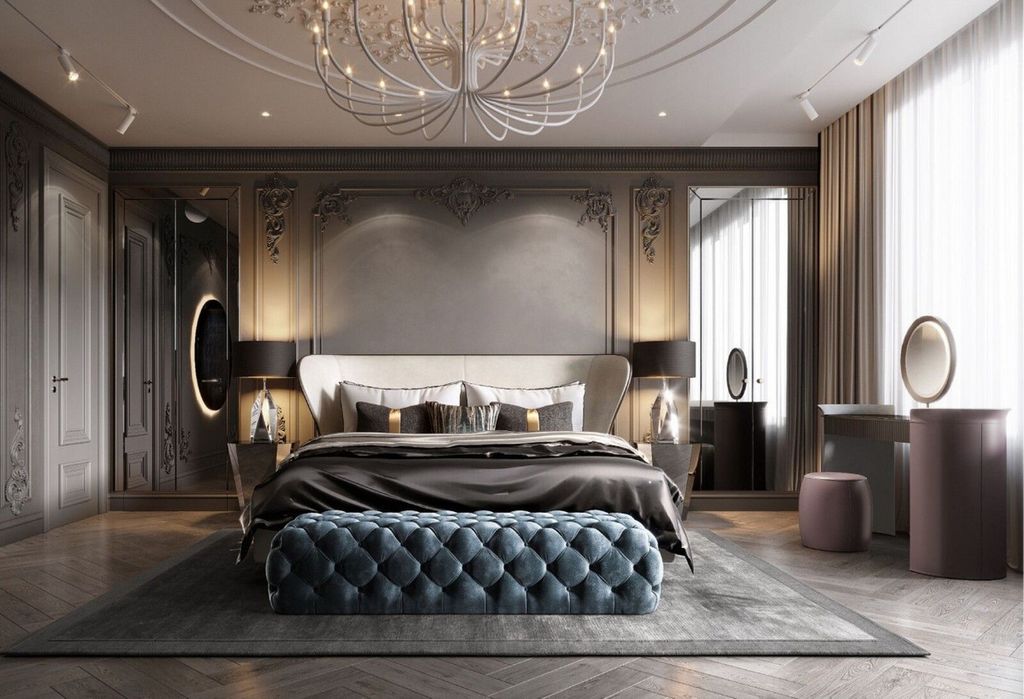

WE DO NOT ACCEPT ADVANCE PAYMENTS Payments are made after completing each stage of the construction PROJECT CALL USThe plot is completely flat and in excellent condition for building your dream houseAbout our project We have been working on this for decades with our own team of architects designers builders and project managers By eliminating intermediaries we can offer our clients the best price in the current marketIncluded in our price are the following features Please read and contact us for more informationConcrete foundation and structural works
Building work Extra robust innovative and energyefficient building technology AAC blocks
Exterior finishes Plastering Decorative elements
Interior finishes Plastering Painting Floor ceiling
Floor and tiling work Supply and installation of porcelain floor tiles for the house and also tiling for bathroom and toilet Mounting of skirting board and grout Porcelain tile of 1m x 1m
Electrical works Electrical installation of cabling and associated devices such as switches fusebox distribution boards sockets and light fittings in a structure Telecommunication installation
Floor heating Water underfloor heating installation
Lighting work Energyefficient lowenergy recessed LED lighting interior and exterior designed to have high levels of natural daylight incorporating
Plumbing installation Bathrooms and kitchen New plumbing and sewerage installation Bathroom fittings shells toilets taps and showers installation
Air conditioning installation Mitsubishi or Samsung machines
Supply and installation of outdoor and indoor units split system
Pipes cables and small materials included
Aluminium carpentry Installation of doors and windows Supply and installation of all exterior aluminum doors and windows with thermal bridge break according to plans matte black color
Brand Strugal minimalistic
Profiles and sliding opening system where required
Locking system and reinforced profiles
Climalit glass system
Wooden carpentry Supply and install all interior doors including handles and hinges in all rooms according to plans and design
Supply and installation of wardrobes
Installation of bathroom furniture
Supply and installation of the entrance door
Kitchen installation Furniture and builtin appliances included
Photovoltaic system installation
Swimming pool construction 8m x 4m
Exterior works Garden Irrigation system Fence Entrance gate Parking Gazebo
Included in the project areMain architecture fee
Architecture technical fee
Project design creation
3D renderings
Licenses and permits obtaining
IVA NOT INCLUDED Visa fler Visa färre PARCELA ÚNICA EN Sotogrande La Reserva Vistas a Gibraltar y al mar ZONA VERDE TRANQUILA Y RODEADA DE NATURALEZA Precio de parcela no incluido en precio del proyecto Esta parcela tiene licencia y está lista para construir NO ACEPTAMOS PAGOS POR ADELANTADO Los pagos se realizan después de completar cada etapa del PROYECTO de construcción LLÁMANOS La parcela es completamente plana y en excelentes condiciones para construir la casa de tus sueños Sobre nuestro proyecto Llevamos décadas trabajando en esto con nuestro propio equipo de arquitectos diseñadores constructores y directores de proyecto Al eliminar intermediarios podemos ofrecer a nuestros clientes el mejor precio del mercado actual En nuestro precio se incluyen las siguientes características Por favor lea y póngase en contacto con nosotros para obtener más información Cimentación de hormigón y obras estructurales Obras de construcción Tecnología de construcción extra robusta innovadora y energéticamente eficiente bloques AAC Acabados exteriores Yeso Elementos decorativos Acabados interiores Yeso Pintura Suelo techo Trabajos de suelo y alicatado Suministro e instalación de pavimento porcelánico para vivienda y también alicatado de baño y aseo Montaje de rodapié y junta Baldosa porcelánica de 1m x 1m Trabajos eléctricos Instalación eléctrica de cableado y dispositivos asociados como interruptores caja de fusibles cuadros de distribución enchufes y luminarias en estructura Instalación de telecomunicaciones Calefacción por suelo radiante Instalación de suelo radiante por agua Trabajos de iluminación Iluminación LED empotrada de bajo consumo y eficiencia energética interior y exterior diseñada para tener altos niveles de incorporación de luz natural Instalación de fontanería Baños y cocina Nueva instalación de fontanería y alcantarillado Sanitarios instalación de conchas sanitarios grifería y duchas Instalación de aire acondicionado Máquinas Mitsubishi o Samsung Suministro e instalación de unidades exteriores e interiores sistema split Tuberías cables y pequeños materiales incluidos Carpintería de aluminio Instalación de puertas y ventanas Suministro e instalación de todas las puertas y ventanas exteriores de aluminio con rotura de puente térmico según planos color negro mate Marca Strugal minimalista Perfilería y sistema de apertura corredera donde se requiera Sistema de cierre y perfiles reforzados Sistema de vidrios climalit Carpintería de madera Suministro e instalación de todas las puertas interiores incluyendo tiradores y bisagras en todas las estancias según planos y diseño Suministro e instalación de armarios Instalación de muebles de baño Suministro e instalación de la puerta de entrada Instalación de cocina Muebles y electrodomésticos empotrados incluidos Instalación de sistema fotovoltaico Construcción de piscina Obras exteriores de 8m x 4m Jardín Sistema de riego Vallado Puerta de entrada Aparcamiento Cenador Incluido en el proyecto están Honorarios de arquitectura principal Honorarios técnicos de arquitectura Creación del diseño del proyecto Renders 3D Obtención de licencias y permisos IVA NO INCLUIDO TERRAIN UNIQUE À Sotogrande La Reserva Vue Gibraltar et Mer ZONE VERTE CALME ET ENTOURÉ DE NATURE Prix du terrain non inclus dans le prix du projet Ce terrain dispose d39un permis et est prêt à construire NOUS N39ACCEPTONS PAS LES PAIEMENTS À L39AVANCE Les paiements sont effectués après avoir terminé chaque étape du PROJET de construction APPELEZNOUS Le terrain est complètement plat et en excellent état pour construire la maison de vos rêves À propos de notre projet Nous y travaillons depuis des décennies avec notre propre équipe d39architectes de concepteurs de constructeurs et de chefs de projet En éliminant les intermédiaires nous pouvons offrir à nos clients le meilleur prix du marché actuel Notre prix comprend les fonctionnalités suivantes Veuillez lire et nous contacter pour plus d39informations Fondations en béton et gros oeuvre Travaux de construction Technique de construction particulièrement robuste innovante et économe en énergie blocs AAC Finitions extérieures Plâtrage Éléments décoratifs Finitions intérieures Plâtrage Peinture Plafond au sol Travaux de parquet et carrelage Fourniture et pose de carrelage en grès cérame pour la maison et également carrelage pour salle de bain et WC Pose de plinthe et de coulis Carrelage en grès cérame de 1m x 1m Travaux électriques Installation électrique du câblage et des appareils associés tels que les interrupteurs les boîtes à fusibles les tableaux de distribution les prises et les luminaires dans une structure Installation de télécommunication Chauffage au sol Installation de chauffage au sol à eau Travaux d39éclairage Éclairage LED encastré à faible consommation d39énergie intérieur et extérieur conçu pour intégrer des niveaux élevés de lumière naturelle Pose de plomberie Salles de bains et cuisine Nouvelle installation de plomberie et d39assainissement Aménagement de salles de bains installation de coquilles toilettes robinetterie et douches Installation de climatisation Machines Mitsubishi ou Samsung Fourniture et installation d39unités extérieures et intérieures split system Tuyaux câbles et petits matériaux inclus Menuiserie aluminium Installation de portes et fenêtres Fourniture et pose de toutes les portes et fenêtres extérieures en aluminium à rupture de pont thermique selon plans couleur noir mat Marque Strugal minimaliste Profilés et système d39ouverture coulissant si nécessaire Système de verrouillage et profils renforcés Système de verre Climalit Menuiserie en bois Fournir et installer toutes les portes intérieures incluant les poignées et charnières dans toutes les pièces selon les plans et conception Fourniture et pose d39armoires Installation de meubles de salle de bain Fourniture et pose de la porte d39entrée Aménagement de cuisine Meubles et électroménagers encastrés inclus Installation de système photovoltaïque Construction de piscine 8m x 4m Travaux extérieurs Jardin Système d39irrigation Clôture Porte d39entrée Parking Belvédère Le projet comprend Frais d39architecture principaux Frais techniques d39architecture Création de conception de projet Rendus 3D Licences et permis d39obtention d39IVA NON INCLUS UNIQUE PLOT IN Sotogrande La Reserva Gibraltar and Sea view GREEN ZONE QUIET AND SURROUNDED BY NATURE Price of plot not included in project price This plot has a license and is ready to build
WE DO NOT ACCEPT ADVANCE PAYMENTS Payments are made after completing each stage of the construction PROJECT CALL USThe plot is completely flat and in excellent condition for building your dream houseAbout our project We have been working on this for decades with our own team of architects designers builders and project managers By eliminating intermediaries we can offer our clients the best price in the current marketIncluded in our price are the following features Please read and contact us for more informationConcrete foundation and structural works
Building work Extra robust innovative and energyefficient building technology AAC blocks
Exterior finishes Plastering Decorative elements
Interior finishes Plastering Painting Floor ceiling
Floor and tiling work Supply and installation of porcelain floor tiles for the house and also tiling for bathroom and toilet Mounting of skirting board and grout Porcelain tile of 1m x 1m
Electrical works Electrical installation of cabling and associated devices such as switches fusebox distribution boards sockets and light fittings in a structure Telecommunication installation
Floor heating Water underfloor heating installation
Lighting work Energyefficient lowenergy recessed LED lighting interior and exterior designed to have high levels of natural daylight incorporating
Plumbing installation Bathrooms and kitchen New plumbing and sewerage installation Bathroom fittings shells toilets taps and showers installation
Air conditioning installation Mitsubishi or Samsung machines
Supply and installation of outdoor and indoor units split system
Pipes cables and small materials included
Aluminium carpentry Installation of doors and windows Supply and installation of all exterior aluminum doors and windows with thermal bridge break according to plans matte black color
Brand Strugal minimalistic
Profiles and sliding opening system where required
Locking system and reinforced profiles
Climalit glass system
Wooden carpentry Supply and install all interior doors including handles and hinges in all rooms according to plans and design
Supply and installation of wardrobes
Installation of bathroom furniture
Supply and installation of the entrance door
Kitchen installation Furniture and builtin appliances included
Photovoltaic system installation
Swimming pool construction 8m x 4m
Exterior works Garden Irrigation system Fence Entrance gate Parking Gazebo
Included in the project areMain architecture fee
Architecture technical fee
Project design creation
3D renderings
Licenses and permits obtaining
IVA NOT INCLUDED