13 730 747 SEK
13 476 901 SEK
15 144 206 SEK
16 846 126 SEK
16 038 435 SEK
5 r
300 m²
14 423 053 SEK
5 r
306 m²
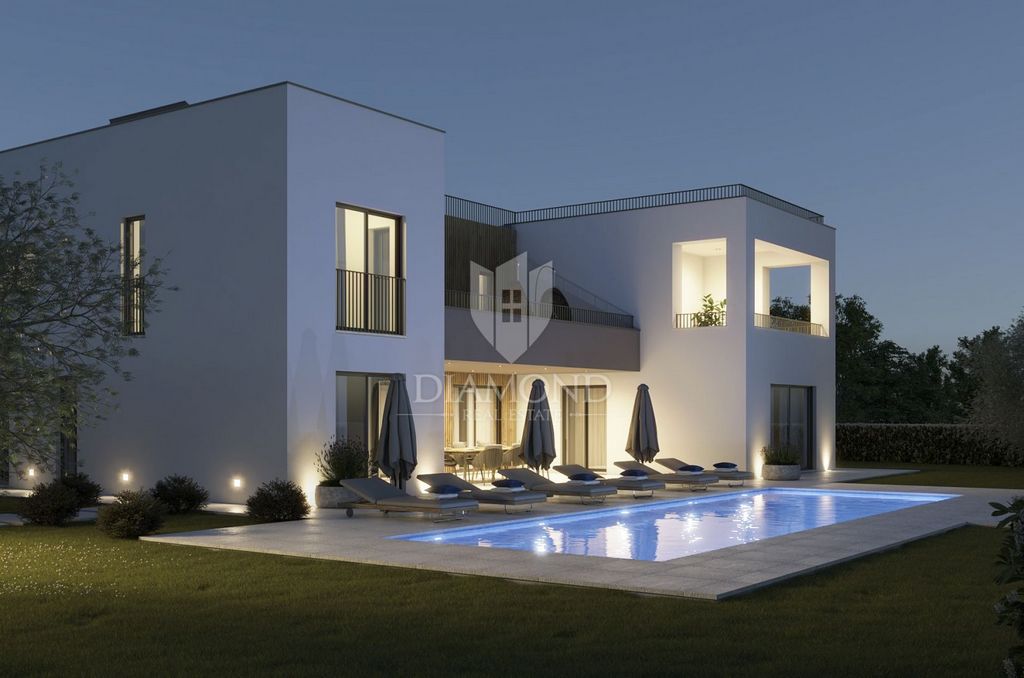
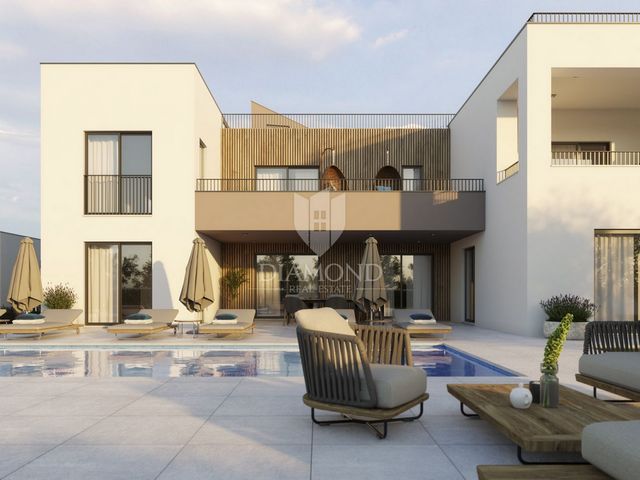



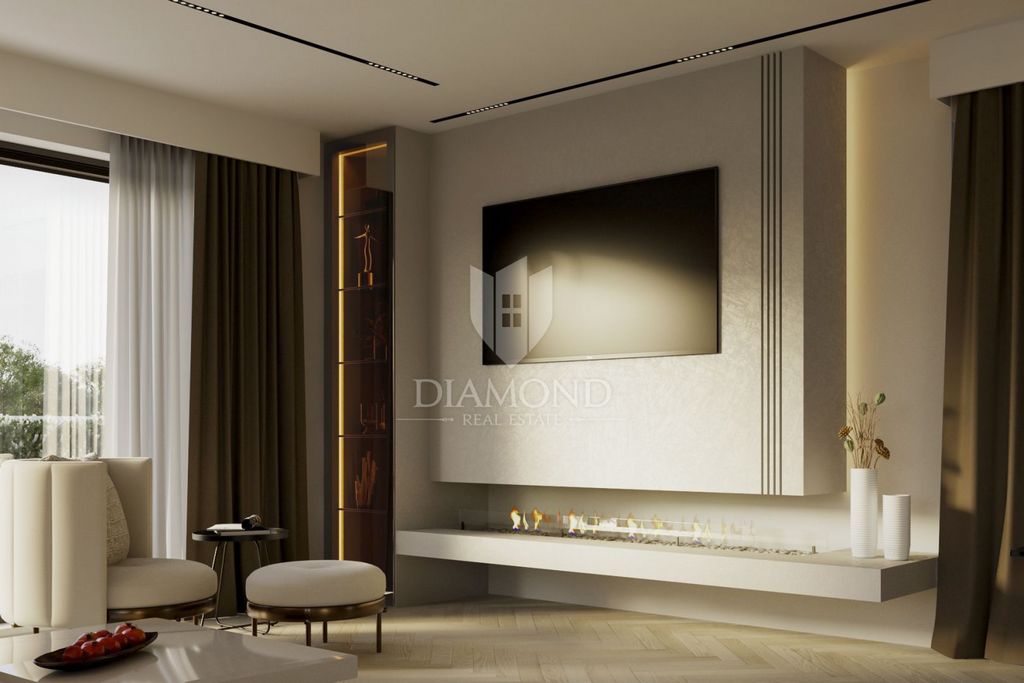



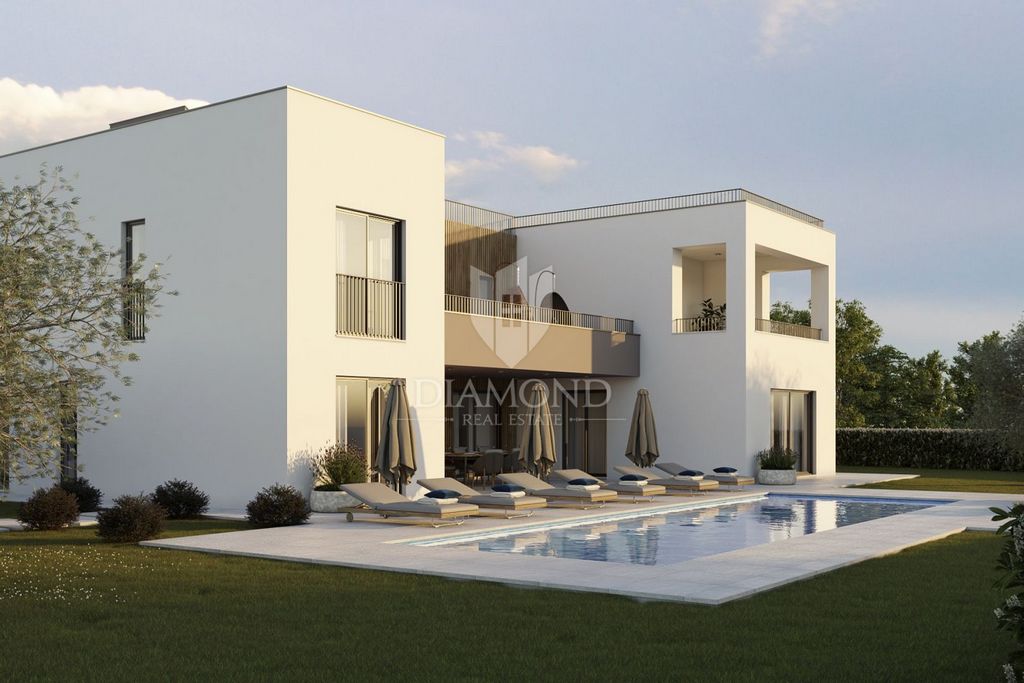


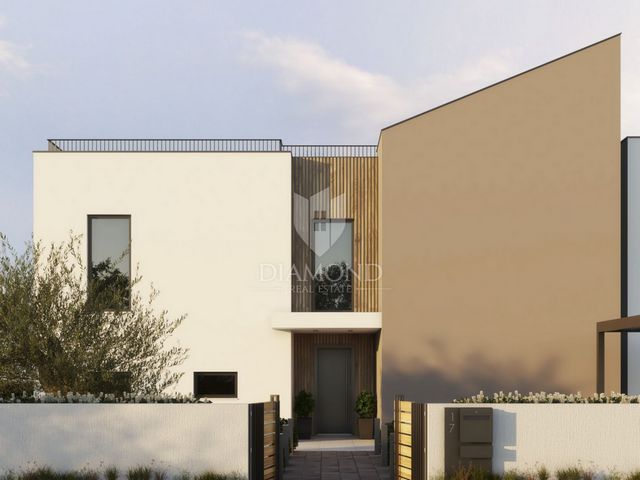
Mob: 052210824
Tel: +38552210824
E-mail: office@diamond-realestate.hr
www.diamond-realestate.hr Visa fler Visa färre Location: Istarska županija, Poreč, Poreč.Poreč, Villa im Bau, nur 3 km vom Stadtzentrum und der Küste entfernt! Diese einzigartige Villa mit einer Nettofläche von 324 m² liegt in einem ruhigen Dorf in der Nähe von Poreč, nur wenige Autominuten vom Stadtzentrum und wunderschönen Stränden entfernt. Es wurde architektonisch so konzipiert, dass es Funktionalität und Luxus vereint, und das moderne Interieur bietet hochwertige Materialien und handgefertigte Möbel, die an alle Bedürfnisse zukünftiger Eigentümer angepasst sind. Das geräumige und offene Erdgeschoss verfügt über eine Eingangshalle, die zu einem zentralen Gemeinschaftsbereich führt, der sich perfekt für Zusammenkünfte eignet und mit einem Billardtisch und einem bequemen Sitzbereich ausgestattet ist. Auf der rechten Seite des Erdgeschosses befindet sich ein privates Schlafzimmer mit eigenem Bad, ideal für Gäste oder Familienmitglieder, die Wert auf Privatsphäre legen. Darüber hinaus gibt es weitere praktische Räume – einen Abstellraum, einen Heizraum und eine Waschküche sowie ein Gäste-WC. Auf der linken Seite des Erdgeschosses befindet sich eine geräumige, voll ausgestattete Küche, die sich zum 62 m² großen Wohnzimmer hin öffnet. Dank der großen Glasflächen, die mit der überdachten Terrasse verbunden sind, strahlt dieser Raum Licht aus und eignet sich perfekt für Mahlzeiten im Freien mit Blick auf den Garten und den Pool. Über eine Innentreppe gelangt man in das Obergeschoss, wo der zentrale Raum als Fitnessraum mit integrierter Sauna konzipiert ist – ein Raum der Entspannung und eines gesunden Lebensstils. Auf beiden Seiten der Turnhalle befinden sich drei geräumige Schlafzimmer mit eigenen Badezimmern, alle mit hochwertigen Sanitärelementen. Zwei Zimmer verfügen über einen Balkon, das dritte über eine Loggia mit Blick auf den Garten. Eine Außentreppe führt zu einer wunderschönen Dachterrasse von 37 m2, die mit einem Whirlpool und einer gemütlichen Sitzecke ausgestattet ist. Diese Terrasse bietet einen Panoramablick auf die umliegende Landschaft und wurde zum Entspannen und Genießen der Sonnenuntergänge geschaffen. Auf dem weitläufigen Garten von 1200 m² gibt es eine private Garage und zusätzliche Parkplätze, und den zentralen Platz nimmt ein großer Swimmingpool ein, der von einer Liegewiese umgeben ist. Neben dem Pool befindet sich eine Sommerküche, in der Sie Mahlzeiten im Freien zubereiten können. Der Garten verfügt über ein eigenes Bewässerungssystem durch einen privaten Brunnen, der für einen stets grünen und gepflegten Garten sorgt. Die Villa ist mit einem Heiz- und Kühlsystem mit Wärmepumpe und Klimaanlagen in jedem Raum ausgestattet. Die Außenverkleidung aus Aluminium sowie die erste Ebene mit Solarpaneelen für nachhaltige Energieversorgung sorgen für langfristigen Komfort und Einsparungen. Angesichts der Nähe von Poreč und allen wichtigen Einrichtungen ermöglicht die Villa ein ruhiges und komfortables Leben mit der Verfügbarkeit von allem, was Sie brauchen, innerhalb weniger Autominuten. Diese Immobilie eignet sich perfekt für ein komfortables Leben und bietet als Investition auch die Möglichkeit einer luxuriösen Touristenmiete. Das Haus wird komplett möbliert mit hochwertigen, handgefertigten Möbeln verkauft, so dass ein Bezug sofort nach Abschluss der Arbeiten möglich ist. Im Preis ist die Mehrwertsteuer enthalten, sodass der zukünftige Käufer als natürliche Person keine Immobilienumsatzsteuer zahlt.ID CODE: 1039-96DIAMOND REAL ESTATE D.O.O.
Mob: 052210824
Tel: +38552210824
E-mail: office@diamond-realestate.hr
www.diamond-realestate.hr Location: Istarska županija, Poreč, Poreč.Poreč, vila u izgradnji samo 3 km od centra grada i obale!Ova jedinstvena vila neto površine 324 m² nalazi se u mirnom naselju nadomak Poreča, svega nekoliko minuta vožnje od centra grada i predivnih plaža. Arhitektonski je promišljena kako bi kombinirala funkcionalnost i luksuz, a moderna unutrašnjost nudi visokokvalitetne materijale i ručno rađeni namještaj prilagođen svim potrebama budućih vlasnika.Prostrano i otvoreno prizemlje obuhvaća ulazni hodnik koji vodi u centralni prostor za druženje, savršen za okupljanja, opremljen biljarom i ugodnim sjedećim prostorom. Na desnoj strani prizemlja nalazi se privatna spavaća soba s vlastitom kupaonicom, idealna za goste ili članove obitelji koji cijene privatnost. Pored toga, tu su dodatne praktične prostorije - spremište, kotlovnica i vešeraj, kao i gostinjski WC. Na lijevoj strani prizemlja nalazi se prostrana, potpuno opremljena kuhinja koja se otvara prema dnevnom boravku od 62 m². Ovaj prostor odiše svjetlom zahvaljujući velikim staklenim površinama koje se nadovezuju na natkrivenu terasu, savršenu za objedovanje na otvorenom s pogledom na vrt i bazen.Unutarnje stubište vodi do gornje etaže, gdje je centralna prostorija osmišljena kao teretana s integriranom saunom – prostor namijenjen relaksaciji i zdravom načinu života. Na obje strane teretane nalaze se po tri prostrane spavaće sobe s vlastitim kupaonicama, sve s visokokvalitetnim sanitarnim elementima. Dvije sobe izlaze na balkon, dok treća ima loggiu s pogledom na okućnicu.Vanjskim stubištem dolazi se do predivne krovne terase od 37 m2 opremljene jacuzzijem i ugodnim prostorom za sjedenje. Ova terasa omogućava panoramski pogled na okolni krajolik, a stvorena je za opuštanje i uživanje u zalascima sunca.Na prostranoj okućnici od 1200 m² nalazi se privatna garaža i dodatna parkirna mjesta, a centralno mjesto zauzima veliki bazen okružen prostorom za sunčanje. Uz bazen je smještena ljetna kuhinja savršena za pripremu obroka na otvorenom. Vrt ima vlastiti sustav navodnjavanja putem privatne bušotine, čime se osigurava uvijek zelena i njegovana okućnica.Vila je opremljena sustavom grijanja i hlađenja putem dizalice topline te klima uređajima u svakoj prostoriji. Vanjska aluminijska stolarija, kao i prvi stupanj solarnih panela za energetsku održivost, osiguravaju dugoročnu udobnost i uštede.S obzirom na blizinu Poreča i svih ključnih sadržaja, vila omogućuje miran i udoban život uz dostupnost svega potrebnog u nekoliko minuta vožnje.Ova nekretnina je savršena za komforan život, a kao investicija nudi i mogućnost luksuznog turističkog najma.Kuća se prodaje u potpunosti namještena visokokvalitetnim, ručno rađenim namještajem, čime je useljenje moguće odmah po završetku radova. Cijena uključuje PDV, pa budući kupac kao fizička osoba ne plaća porez na promet nekretnina.ID KOD AGENCIJE: 1039-96DIAMOND REAL ESTATE D.O.O.
Mob: 052210824
Tel: +38552210824
E-mail: office@diamond-realestate.hr
www.diamond-realestate.hr Location: Istarska županija, Poreč, Poreč.Parenzo, villa in costruzione a soli 3 km dal centro della città e dalla costa! Questa villa unica con una superficie netta di 324 m² si trova in un tranquillo villaggio vicino a Parenzo, a pochi minuti di auto dal centro della città e dalle bellissime spiagge. È architettonicamente pensato per combinare funzionalità e lusso, e gli interni moderni offrono materiali di alta qualità e mobili fatti a mano adatti a tutte le esigenze dei futuri proprietari. Il piano terra, spazioso e aperto, comprende un ingresso che conduce ad un'area sociale centrale, perfetta per riunioni, attrezzata con un tavolo da biliardo e una comoda area salotto. Sul lato destro del piano terra si trova una camera da letto privata con il proprio bagno, ideale per ospiti o familiari che apprezzano la privacy. Inoltre, ci sono ulteriori locali pratici: un ripostiglio, un locale caldaia e una lavanderia, nonché un bagno per gli ospiti. Sul lato sinistro del piano terra si trova una spaziosa cucina completamente attrezzata che si apre sul soggiorno di 62 mq. Questo spazio emana luce grazie alle ampie superfici vetrate che si collegano alla terrazza coperta, perfetta per cenare all'aperto con vista sul giardino e sulla piscina. Una scala interna conduce al piano superiore, dove la sala centrale è pensata come una palestra con sauna integrata – uno spazio destinato al relax e ad uno stile di vita sano. Su entrambi i lati della palestra si trovano tre ampie camere da letto con rispettivi bagni, tutte dotate di sanitari di alta qualità. Due camere sono dotate di balcone, mentre la terza ha una loggia con vista sul giardino. Una scala esterna conduce ad una bellissima terrazza panoramica di 37 mq dotata di vasca idromassaggio e una comoda zona salotto. Questa terrazza offre una vista panoramica sul paesaggio circostante ed è stata creata per rilassarsi e godersi i tramonti. Sull'ampio giardino di 1200 mq si trovano un garage privato e ulteriori posti auto, mentre il posto centrale è occupato da un'ampia piscina circondata da zona solarium. Accanto alla piscina c'è una cucina estiva perfetta per preparare i pasti all'aperto. Il giardino è dotato di un proprio impianto di irrigazione tramite pozzo privato, che garantisce un giardino sempre verde e ben curato. La villa è dotata di impianto di riscaldamento e raffrescamento tramite pompa di calore e condizionatori in ogni ambiente. La falegnameria esterna in alluminio, così come il primo livello di pannelli solari per la sostenibilità energetica, garantiscono comfort e risparmio a lungo termine. Considerando la vicinanza di Parenzo e di tutti i servizi principali, la villa consente una vita tranquilla e confortevole con la disponibilità di tutto il necessario in pochi minuti di auto. Questa proprietà è perfetta per una vita comoda, e come investimento offre anche la possibilità di una locazione turistica di lusso. La casa viene venduta completamente arredata con mobili di alta qualità, realizzati artigianalmente, il che significa che è possibile trasferirsi subito dopo la fine dei lavori. Il prezzo è comprensivo di IVA, quindi il futuro acquirente come persona fisica non paga l'imposta sulla vendita dell'immobile.ID CODE: 1039-96DIAMOND REAL ESTATE D.O.O.
Mob: 052210824
Tel: +38552210824
E-mail: office@diamond-realestate.hr
www.diamond-realestate.hr Location: Istarska županija, Poreč, Poreč.Poreč, villa under construction only 3 km from the city center and the coast! This unique villa with a net area of 324 m² is located in a quiet village near Poreč, just a few minutes' drive from the city center and beautiful beaches. It is architecturally thought out to combine functionality and luxury, and the modern interior offers high-quality materials and handmade furniture adapted to all the needs of future owners. The spacious and open ground floor includes an entrance hall that leads to a central social area, perfect for gatherings, equipped with a pool table and a comfortable seating area. On the right side of the ground floor is a private bedroom with its own bathroom, ideal for guests or family members who value privacy. In addition, there are additional practical rooms - a storage room, a boiler room and a laundry room, as well as a guest toilet. On the left side of the ground floor there is a spacious, fully equipped kitchen that opens onto the living room of 62 m². This space exudes light thanks to the large glass surfaces that connect to the covered terrace, perfect for outdoor dining overlooking the garden and pool. An internal staircase leads to the upper floor, where the central room is designed as a gym with an integrated sauna - a space intended for relaxation and a healthy lifestyle. On both sides of the gym there are three spacious bedrooms with private bathrooms, all with high-quality sanitary elements. Two rooms have a balcony, while the third has a loggia with a view of the garden. An external staircase leads to a beautiful roof terrace of 37 m2 equipped with a jacuzzi and a comfortable seating area. This terrace offers a panoramic view of the surrounding landscape, and it was created for relaxing and enjoying the sunsets. On the spacious garden of 1200 m², there is a private garage and additional parking spaces, and the central place is occupied by a large swimming pool surrounded by a sunbathing area. Next to the pool is a summer kitchen perfect for preparing meals outdoors. The garden has its own irrigation system through a private well, which ensures an always green and well-kept garden. The villa is equipped with a heating and cooling system using a heat pump and air conditioners in every room. Exterior aluminum joinery, as well as the first level of solar panels for energy sustainability, ensure long-term comfort and savings. Considering the proximity of Poreč and all key amenities, the villa allows a peaceful and comfortable life with the availability of everything you need within a few minutes' drive. This property is perfect for a comfortable life, and as an investment it also offers the possibility of a luxury tourist rental. The house is sold fully furnished with high-quality, handmade furniture, which means that it is possible to move in immediately after the completion of the works. The price includes VAT, so the future buyer as a natural person does not pay real estate sales tax.ID CODE: 1039-96DIAMOND REAL ESTATE D.O.O.
Mob: 052210824
Tel: +38552210824
E-mail: office@diamond-realestate.hr
www.diamond-realestate.hr