10 605 496 SEK
7 bd
430 m²
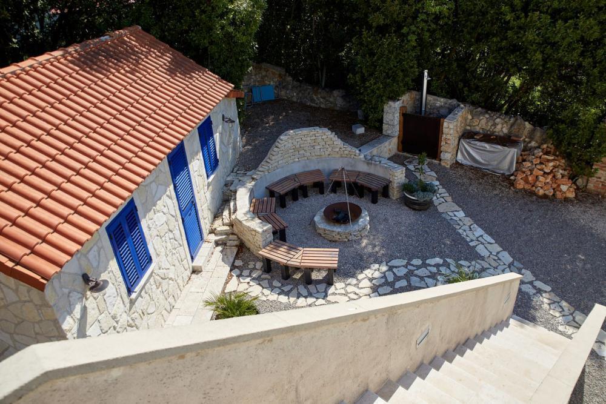

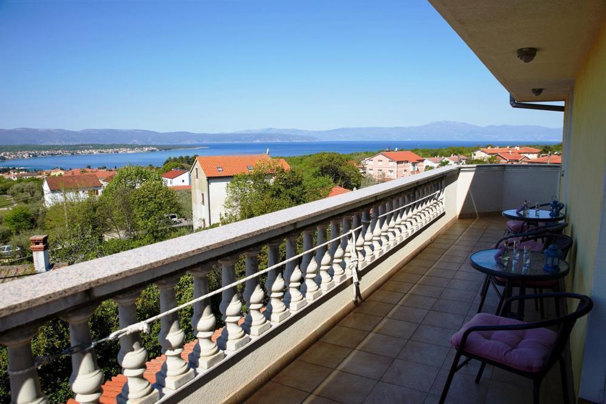



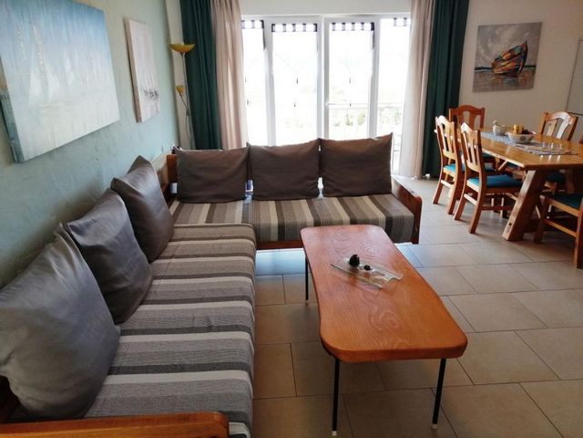

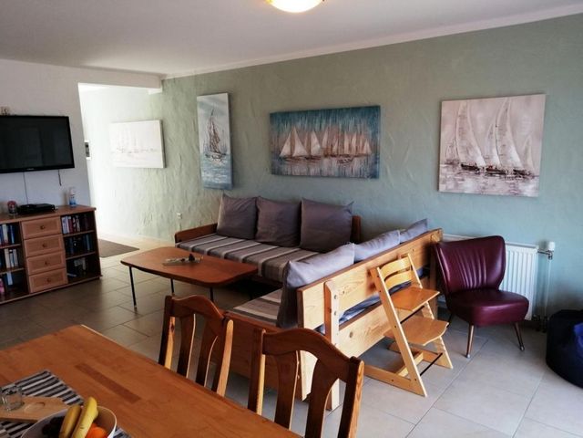
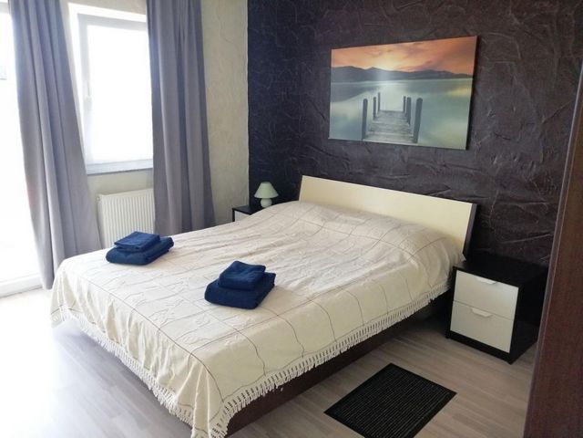
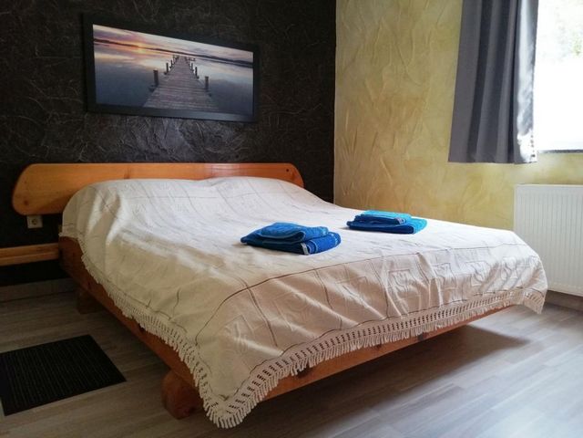

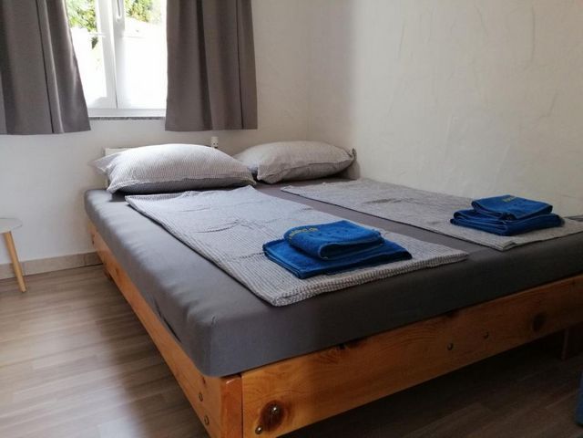
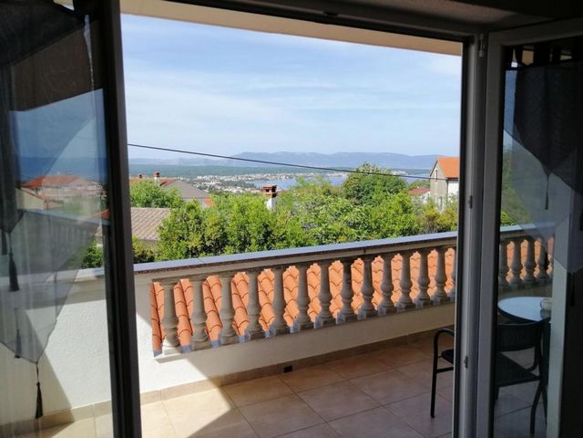
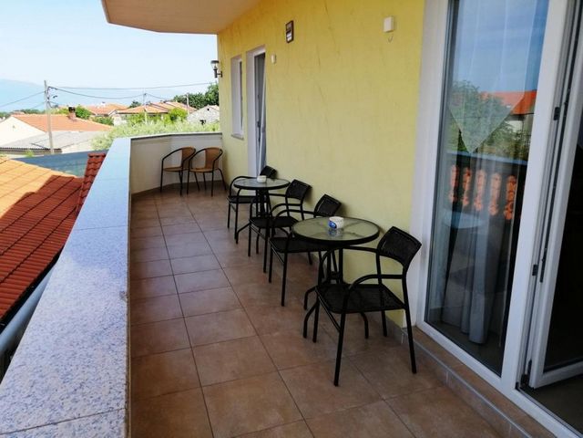
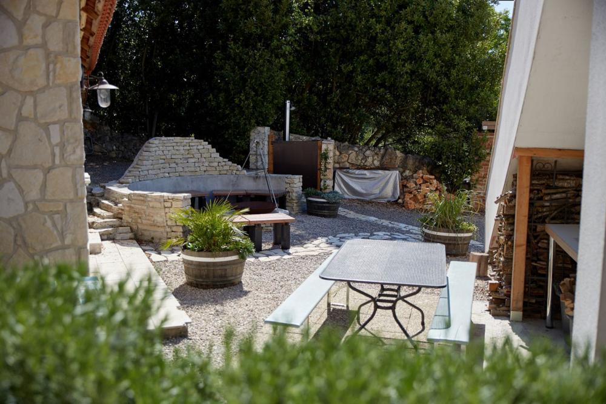

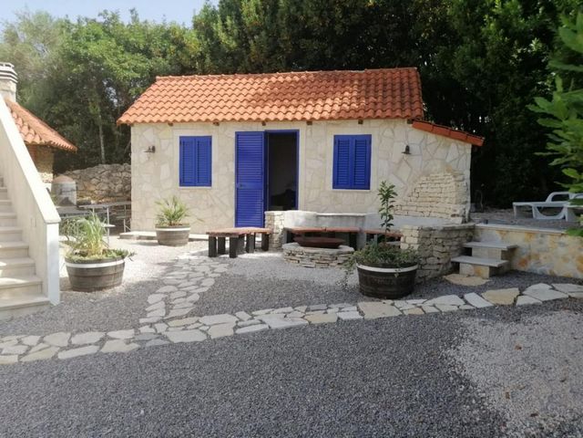
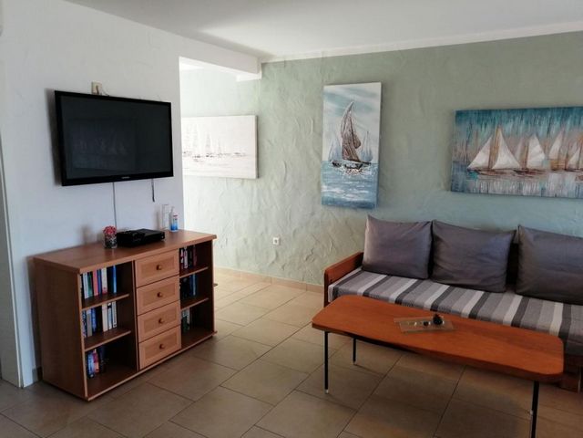

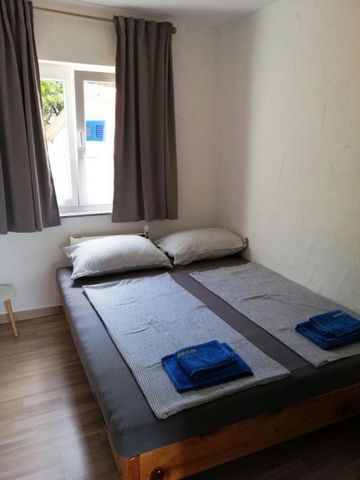

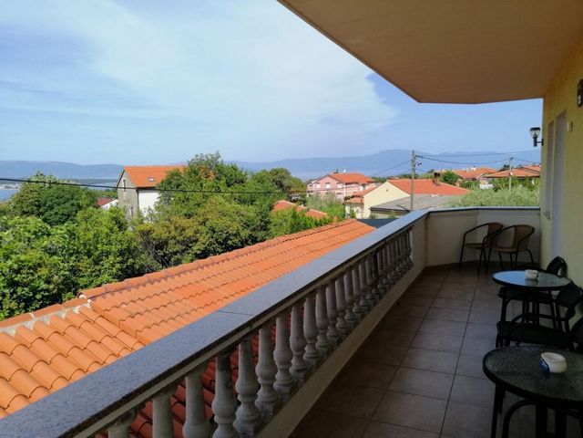
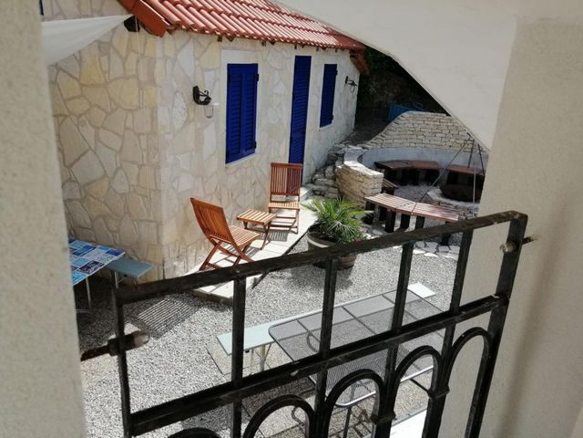

Villa is located cca. 1,2 km from the beach.
Total floorspace is 360 sq.m. Land plot is 694 sq.m.
Villa was constructed in 2012 in traditional style. The main building has three levels.
On the ground floor there is a pellet boiler room, a nursery, two bedrooms, a kitchen with a dining room and a living room from which you can access the surroundings of the building.
The first floor is reached by an external staircase, where there is another residential unit with two bathrooms, three bedrooms, a kitchen with a dining room and a large living room that opens onto a large terrace with a view of the sea.
On the second floor there is another three-room apartment with a bathroom, kitchen and living room.
The object belongs to a stone house in the nature of an apartment with a gallery. In the second auxiliary building there is a room, a laundry room with a bathroom, a storage room.
There is a heated swimming pool with a sunbathing area and five parking spaces in the garden.
The house has central pellet heating, on the ground floor there is underfloor heating and radiators, on the first floor there are radiators, while on the second floor there is underfloor heating. The entire facility has underfloor heating, while cooling is provided by air conditioners. Top quality materials of proven quality are installed in the building. Preparations have been made for an alarm and video surveillance, a car charging station, as well as for a solar system on the roof of the building. Architecturally attractive houses will be built of the highest quality, will be sold on a "turnkey" system and will be equipped with top-quality equipment - aluminum carpentry, underfloor heating and air conditioning, heated swimming pools, first-class Italian ceramics, first-class German parquet, sanitary equipment of the brands Villeroy&Boch, Grohe and Hansgrohe. The object is in the VAT system. The main building has three floors. On the ground floor there is a pellet boiler room, a nursery, two bedrooms, a kitchen with a dining room and a living room from which you can access the surroundings of the building. The first floor is reached by an external staircase, where there is another residential unit with two bathrooms, three bedrooms, a kitchen with a dining room and a large living room that opens onto a large terrace with a view of the sea. On the second floor there is another three-room apartment with a bathroom, kitchen and living room. The object belongs to a stone house in the nature of an apartment with a gallery. In the second auxiliary building there is a room, a laundry room with a bathroom, a storage room. There is a heated swimming pool with a sunbathing area and five parking spaces in the garden. The house has central pellet heating, on the ground floor there is underfloor heating and radiators, on the first floor there are radiators, while on the second floor there is underfloor heating. The entire facility has underfloor heating, while cooling is provided by air conditioners. Top quality materials of proven quality are installed in the building.
Preparations have been made for an alarm and video surveillance, a car charging station, as well as for a solar system on the roof of the building.
Architecturally attractive houses will be built of the highest quality, will be sold on a "turnkey" system and will be equipped with top-quality equipment - aluminum carpentry, underfloor heating and air conditioning, heated swimming pools, first-class Italian ceramics, first-class German parquet, sanitary equipment of the brands Villeroy&Boch, Grohe and Hansgrohe.
The object is in the VAT system. Completion is expected at the end of 2023. Ref: RE-U-18169 Overall additional expenses borne by the Buyer of real estate in Croatia are around 7% of property cost in total, which includes: property transfer tax (3% of property value), agency/brokerage commission (3%+VAT on commission), advocate fee (cca 1%), notary fee, court registration fee and official certified translation expenses. Agency/brokerage agreement is signed prior to visiting properties. Visa fler Visa färre Steinvilla mit Pool in Malinska-Dubašnica, mit Meerblick!
Die Villa befindet sich ca. 1,2 km vom Strand entfernt.
Die Gesamtnutzfläche beträgt 360 qm. Grundstück ist 694 qm groß.
Die Villa wurde 2012 im traditionellen Stil erbaut. Das Hauptgebäude hat drei Ebenen.
Im Erdgeschoss befinden sich ein Pelletsheizraum, ein Kinderzimmer, zwei Schlafzimmer, eine Küche mit Esszimmer und ein Wohnzimmer, von dem aus Sie auf die Umgebung des Gebäudes zugreifen können.
Über eine Außentreppe gelangt man in den ersten Stock, wo sich eine weitere Wohneinheit mit zwei Bädern, drei Schlafzimmern, einer Küche mit Esszimmer und einem großen Wohnzimmer befindet, das sich auf eine große Terrasse mit Meerblick öffnet.
Im zweiten Stock befindet sich eine weitere Dreizimmerwohnung mit Bad, Küche und Wohnzimmer. Das Objekt gehört zu einem Natursteinhaus in Art einer Wohnung mit Galerie. Im zweiten Nebengebäude gibt es ein Zimmer, eine Waschküche mit Bad, einen Abstellraum.
Es gibt ein beheiztes Schwimmbad mit Liegewiese und fünf Parkplätze im Garten.
Das Haus verfügt über eine zentrale Pelletheizung, im Erdgeschoss gibt es Fußbodenheizung und Heizkörper, im ersten Stock Heizkörper und im zweiten Stock Fußbodenheizung. Die gesamte Anlage verfügt über Fußbodenheizung, während die Kühlung durch Klimaanlagen erfolgt. Im Gebäude werden hochwertige Materialien in bewährter Qualität verbaut. Eine Alarm- und Videoüberwachung, eine Autoladestation sowie eine Solaranlage auf dem Dach des Gebäudes sind vorbereitet. Architektonisch ansprechende Häuser werden in höchster Qualität gebaut, „schlüsselfertig“ verkauft und mit hochwertiger Ausstattung ausgestattet – Aluminiumschreinerei, Fußbodenheizung und Klimaanlage, beheizte Schwimmbäder, erstklassige italienische Keramik, vor allem -Klasse deutsches Parkett, Sanitärausstattung der Marken Villeroy&Boch, Grohe und Hansgrohe. Das Objekt befindet sich im Mehrwertsteuersystem. Das Hauptgebäude hat drei Stockwerke. Im Erdgeschoss befinden sich ein Pelletsheizraum, ein Kinderzimmer, zwei Schlafzimmer, eine Küche mit Esszimmer und ein Wohnzimmer, von dem aus Sie auf die Umgebung des Gebäudes zugreifen können. Über eine Außentreppe gelangt man in den ersten Stock, wo sich eine weitere Wohneinheit mit zwei Bädern, drei Schlafzimmern, einer Küche mit Esszimmer und einem großen Wohnzimmer befindet, das sich auf eine große Terrasse mit Meerblick öffnet. Im zweiten Stock befindet sich eine weitere Dreizimmerwohnung mit Bad, Küche und Wohnzimmer. Das Objekt gehört zu einem Natursteinhaus in Art einer Wohnung mit Galerie. Im zweiten Nebengebäude gibt es ein Zimmer, eine Waschküche mit Bad, einen Abstellraum. Es gibt ein beheiztes Schwimmbad mit Liegewiese und fünf Parkplätze im Garten. Das Haus verfügt über eine zentrale Pelletheizung, im Erdgeschoss gibt es Fußbodenheizung und Heizkörper, im ersten Stock Heizkörper und im zweiten Stock Fußbodenheizung. Die gesamte Anlage verfügt über Fußbodenheizung, während die Kühlung durch Klimaanlagen erfolgt. Im Gebäude werden hochwertige Materialien in bewährter Qualität verbaut.
Eine Alarm- und Videoüberwachung, eine Autoladestation sowie eine Solaranlage auf dem Dach des Gebäudes sind vorbereitet.
Architektonisch ansprechende Häuser werden in höchster Qualität gebaut, „schlüsselfertig“ verkauft und mit hochwertiger Ausstattung ausgestattet – Aluminiumschreinerei, Fußbodenheizung und Klimaanlage, beheizte Schwimmbäder, erstklassige italienische Keramik, vor allem -Klasse deutsches Parkett, Sanitärausstattung der Marken Villeroy&Boch, Grohe und Hansgrohe.
Das Objekt befindet sich im Mehrwertsteuersystem. Die Fertigstellung wird für Ende 2023 erwartet. Ref: RE-U-18169 Die zusätzlichen Kosten, die der Käufer von Immobilien in Kroatien insgesamt trägt, liegen bei ca. 7% der Immobilienkosten. Das schließt ein: Grunderwerbsteuer (3% des Immobilienwerts), Agenturprovision (3% + MwSt. Auf Provision), Anwaltspauschale (ca 1%), Notargebühr, Gerichtsgebühr und amtlich beglaubigte Übersetzungskosten. Maklervertrag mit 3% Provision (+ MwSt) wird vor dem Besuch von Immobilien unterzeichnet. Каменная вилла с бассейном в Малинска-Дубашнице, с видом на море!
Вилла расположена прибл. 1,2 км от пляжа.
Общая площадь 360 кв.м. Земельный участок 694 кв.м.
Вилла построена в 2012 году в традиционном стиле. Основное здание имеет три уровня.
На первом этаже находится пеллетная котельная, детская, две спальни, кухня со столовой и гостиная, из которой можно выйти на окрестности здания.
На первый этаж ведет внешняя лестница, где находится еще один жилой блок с двумя ванными комнатами, тремя спальнями, кухней со столовой и большой гостиной, выходящей на большую террасу с видом на море.
На втором этаже находится еще одна трехкомнатная квартира с ванной комнатой, кухней и гостиной. Объект относится к каменному дому в характере квартиры с галереей. Во втором подсобном здании есть комната, прачечная с санузлом, кладовая.
В саду есть подогреваемый бассейн с площадкой для загара и пять парковочных мест.
В доме центральное пеллетное отопление, на первом этаже полы с подогревом и радиаторы, на первом этаже радиаторы, а на втором этаже полы с подогревом. Во всем объекте полы с подогревом, а охлаждение обеспечивается кондиционерами. В здании установлены высококачественные материалы проверенного качества. Подготовлены сигнализация и видеонаблюдение, станция зарядки автомобилей, а также солнечная система на крыше здания. Архитектурно привлекательные дома будут построены высочайшего качества, будут продаваться по системе «под ключ» и будут оснащены первоклассным оборудованием – алюминиевые столярные изделия, полы с подогревом и кондиционированием, бассейны с подогревом, первоклассная итальянская керамика, первая немецкий паркет класса люкс, сантехника марок Villeroy&Boch, Grohe и Hansgrohe. Объект находится в системе НДС. Основное здание имеет три этажа. На первом этаже находится пеллетная котельная, детская, две спальни, кухня со столовой и гостиная, из которой можно выйти на окрестности здания. На первый этаж ведет внешняя лестница, где находится еще один жилой блок с двумя ванными комнатами, тремя спальнями, кухней со столовой и большой гостиной, выходящей на большую террасу с видом на море. На втором этаже находится еще одна трехкомнатная квартира с ванной комнатой, кухней и гостиной. Объект относится к каменному дому в характере квартиры с галереей. Во втором подсобном здании есть комната, прачечная с санузлом, кладовая. В саду есть подогреваемый бассейн с площадкой для загара и пять парковочных мест. В доме центральное пеллетное отопление, на первом этаже полы с подогревом и радиаторы, на первом этаже радиаторы, а на втором этаже полы с подогревом. Во всем объекте полы с подогревом, а охлаждение обеспечивается кондиционерами. В здании установлены высококачественные материалы проверенного качества.
Подготовлены сигнализация и видеонаблюдение, станция зарядки автомобилей, а также солнечная система на крыше здания.
Архитектурно привлекательные дома будут построены высочайшего качества, будут продаваться по системе «под ключ» и будут оснащены первоклассным оборудованием – алюминиевые столярные изделия, полы с подогревом и кондиционированием, бассейны с подогревом, первоклассная итальянская керамика, первая немецкий паркет класса люкс, сантехника марок Villeroy&Boch, Grohe и Hansgrohe.
Объект находится в системе НДС. Завершение ожидается в конце 2023 года. Ref: RE-U-18169 При покупке недвижимости в Хорватии покупатель несет дополнительные расходы около 7% от цены купли-продажи: налог на переход права собственности (3% от стоимости недвижимости), агентская комиссия (3% + НДС), гонорар адвоката (ок. 1%), нотариальная пошлина, судебная пошлина, оплата услуг сертифицированного переводчика. Подписание Агентского соглашения (на 3% комиссии + НДС) предшествует показу объектов. Stone villa with swimming pool in Malinska-Dubašnica, with sea views!
Villa is located cca. 1,2 km from the beach.
Total floorspace is 360 sq.m. Land plot is 694 sq.m.
Villa was constructed in 2012 in traditional style. The main building has three levels.
On the ground floor there is a pellet boiler room, a nursery, two bedrooms, a kitchen with a dining room and a living room from which you can access the surroundings of the building.
The first floor is reached by an external staircase, where there is another residential unit with two bathrooms, three bedrooms, a kitchen with a dining room and a large living room that opens onto a large terrace with a view of the sea.
On the second floor there is another three-room apartment with a bathroom, kitchen and living room.
The object belongs to a stone house in the nature of an apartment with a gallery. In the second auxiliary building there is a room, a laundry room with a bathroom, a storage room.
There is a heated swimming pool with a sunbathing area and five parking spaces in the garden.
The house has central pellet heating, on the ground floor there is underfloor heating and radiators, on the first floor there are radiators, while on the second floor there is underfloor heating. The entire facility has underfloor heating, while cooling is provided by air conditioners. Top quality materials of proven quality are installed in the building. Preparations have been made for an alarm and video surveillance, a car charging station, as well as for a solar system on the roof of the building. Architecturally attractive houses will be built of the highest quality, will be sold on a "turnkey" system and will be equipped with top-quality equipment - aluminum carpentry, underfloor heating and air conditioning, heated swimming pools, first-class Italian ceramics, first-class German parquet, sanitary equipment of the brands Villeroy&Boch, Grohe and Hansgrohe. The object is in the VAT system. The main building has three floors. On the ground floor there is a pellet boiler room, a nursery, two bedrooms, a kitchen with a dining room and a living room from which you can access the surroundings of the building. The first floor is reached by an external staircase, where there is another residential unit with two bathrooms, three bedrooms, a kitchen with a dining room and a large living room that opens onto a large terrace with a view of the sea. On the second floor there is another three-room apartment with a bathroom, kitchen and living room. The object belongs to a stone house in the nature of an apartment with a gallery. In the second auxiliary building there is a room, a laundry room with a bathroom, a storage room. There is a heated swimming pool with a sunbathing area and five parking spaces in the garden. The house has central pellet heating, on the ground floor there is underfloor heating and radiators, on the first floor there are radiators, while on the second floor there is underfloor heating. The entire facility has underfloor heating, while cooling is provided by air conditioners. Top quality materials of proven quality are installed in the building.
Preparations have been made for an alarm and video surveillance, a car charging station, as well as for a solar system on the roof of the building.
Architecturally attractive houses will be built of the highest quality, will be sold on a "turnkey" system and will be equipped with top-quality equipment - aluminum carpentry, underfloor heating and air conditioning, heated swimming pools, first-class Italian ceramics, first-class German parquet, sanitary equipment of the brands Villeroy&Boch, Grohe and Hansgrohe.
The object is in the VAT system. Completion is expected at the end of 2023. Ref: RE-U-18169 Overall additional expenses borne by the Buyer of real estate in Croatia are around 7% of property cost in total, which includes: property transfer tax (3% of property value), agency/brokerage commission (3%+VAT on commission), advocate fee (cca 1%), notary fee, court registration fee and official certified translation expenses. Agency/brokerage agreement is signed prior to visiting properties. Villa en pierre avec piscine à Malinska-Dubašnica, avec vue sur la mer !
Villa est située cca. A 1,2 km de la plage.
La surface au sol totale est de 360 m². Le terrain est de 694 m².
Villa a été construite en 2012 dans un style traditionnel. Le bâtiment principal comporte trois niveaux.
Au rez-de-chaussée se trouvent une chaufferie à granulés, une nurserie, deux chambres, une cuisine avec une salle à manger et un séjour depuis lequel on accède aux abords de la bâtisse.
Le premier étage est accessible par un escalier extérieur, où se trouve une autre unité résidentielle avec deux salles de bain, trois chambres, une cuisine avec une salle à manger et un grand salon qui s'ouvre sur une grande terrasse avec vue sur la mer.
Au deuxième étage, il y a un autre appartement de trois pièces avec une salle de bain, une cuisine et un salon. L'objet appartient à une maison en pierre de la nature d'un appartement avec une galerie. Dans le deuxième bâtiment auxiliaire, il y a une chambre, une buanderie avec une salle de bain, un débarras.
Il y a une piscine chauffée avec un solarium et cinq places de parking dans le jardin.
La maison dispose d'un chauffage central à granulés, au rez-de-chaussée il y a un chauffage au sol et des radiateurs, au premier étage il y a des radiateurs, tandis qu'au deuxième étage il y a un chauffage au sol. L'ensemble de l'installation dispose d'un chauffage au sol, tandis que le refroidissement est assuré par des climatiseurs. Des matériaux de première qualité de qualité éprouvée sont installés dans le bâtiment. Des préparatifs ont été faits pour une alarme et une vidéosurveillance, une borne de recharge de voiture, ainsi qu'un système solaire sur le toit du bâtiment. Des maisons architecturalement attrayantes seront construites de la plus haute qualité, seront vendues sur un système "clé en main" et seront équipées d'équipements de haute qualité - menuiserie en aluminium, chauffage au sol et climatisation, piscines chauffées, céramique italienne de première classe, première -class parquet allemand, équipement sanitaire des marques Villeroy&Boch, Grohe et Hansgrohe. L'objet est dans le système de TVA. Le bâtiment principal a trois étages. Au rez-de-chaussée se trouvent une chaufferie à granulés, une nurserie, deux chambres, une cuisine avec une salle à manger et un séjour depuis lequel on accède aux abords de la bâtisse. Le premier étage est accessible par un escalier extérieur, où se trouve une autre unité résidentielle avec deux salles de bain, trois chambres, une cuisine avec une salle à manger et un grand salon qui s'ouvre sur une grande terrasse avec vue sur la mer. Au deuxième étage, il y a un autre appartement de trois pièces avec une salle de bain, une cuisine et un salon. L'objet appartient à une maison en pierre de la nature d'un appartement avec une galerie. Dans le deuxième bâtiment auxiliaire, il y a une chambre, une buanderie avec une salle de bain, un débarras. Il y a une piscine chauffée avec un solarium et cinq places de parking dans le jardin. La maison dispose d'un chauffage central à granulés, au rez-de-chaussée il y a un chauffage au sol et des radiateurs, au premier étage il y a des radiateurs, tandis qu'au deuxième étage il y a un chauffage au sol. L'ensemble de l'installation dispose d'un chauffage au sol, tandis que le refroidissement est assuré par des climatiseurs. Des matériaux de première qualité de qualité éprouvée sont installés dans le bâtiment.
Des préparatifs ont été faits pour une alarme et une vidéosurveillance, une borne de recharge de voiture, ainsi qu'un système solaire sur le toit du bâtiment.
Des maisons architecturalement attrayantes seront construites de la plus haute qualité, seront vendues sur un système "clé en main" et seront équipées d'équipements de haute qualité - menuiserie en aluminium, chauffage au sol et climatisation, piscines chauffées, céramique italienne de première classe, première -class parquet allemand, équipement sanitaire des marques Villeroy&Boch, Grohe et Hansgrohe.
L'objet est dans le système de TVA. L'achèvement est prévu fin 2023. Ref: RE-U-18169 Les frais supplémentaires à payer par l'Acheteur d'un bien immobilier en Croatie sont d'environ 7% du coût total de la propriété: taxe de transfert de titre de propriété (3 % de la valeur de la propriété), commission d'agence immobilière (3% + TVA sur commission), frais d'avocat (cca 1%), frais de notaire, frais d'enregistrement, frais de traduction officielle certifiée. Le contrat de l'agence immobilière doit être signé avant la visite des propriétés.