7 043 161 SEK
3 bd
388 m²
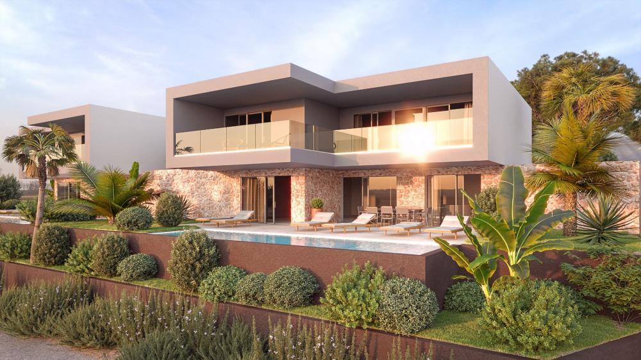
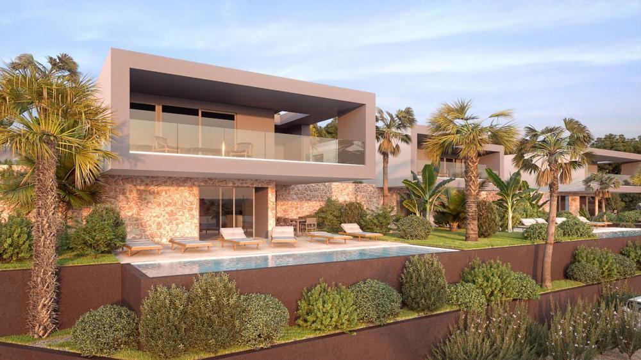
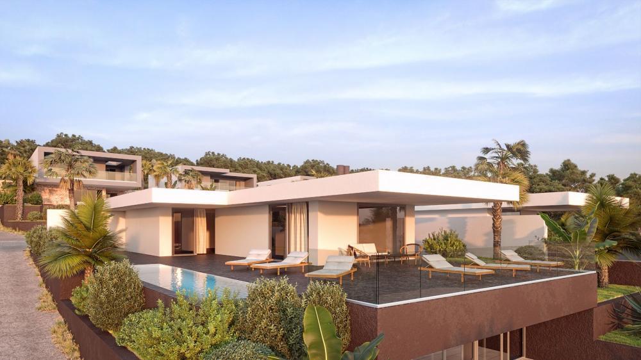
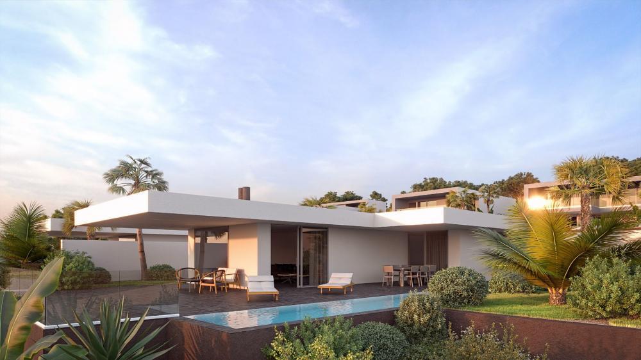
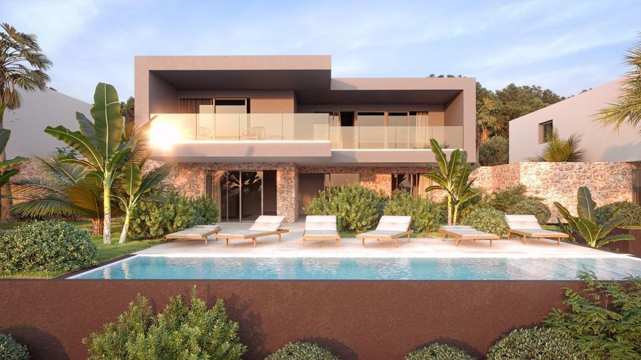
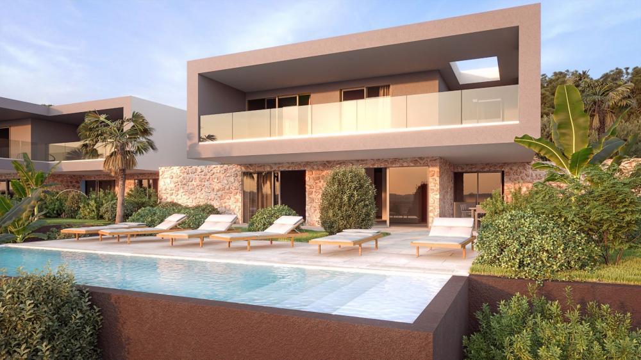
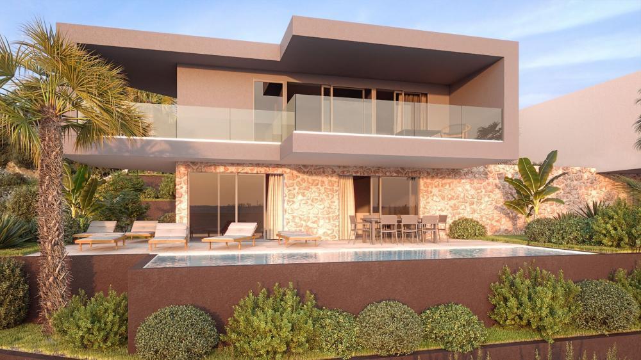
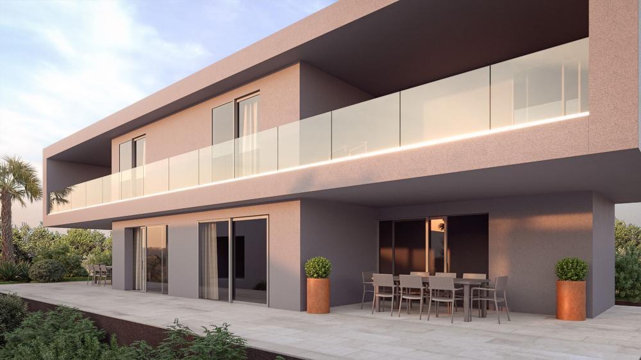
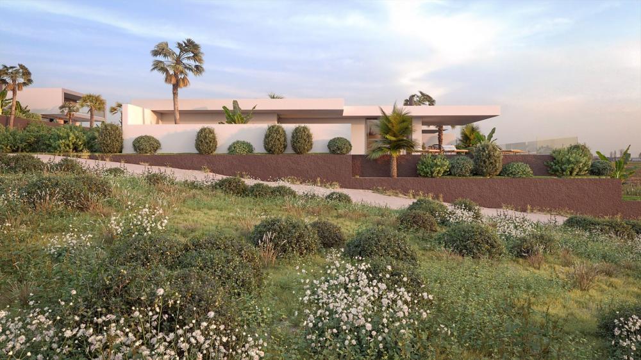
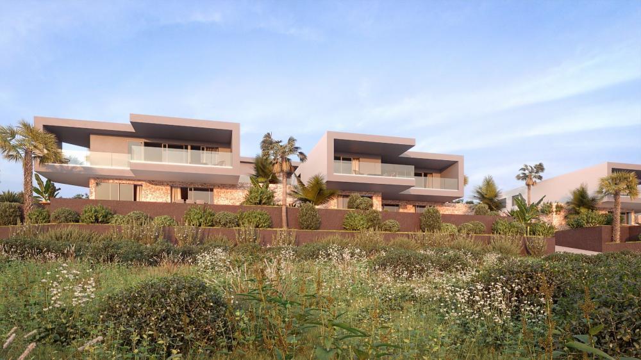
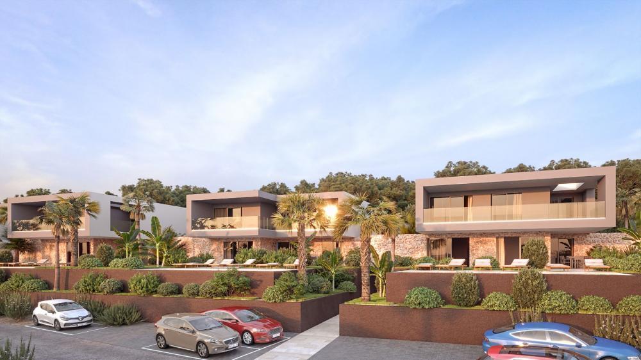
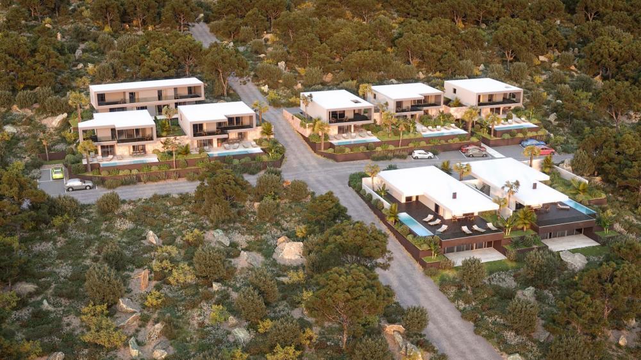
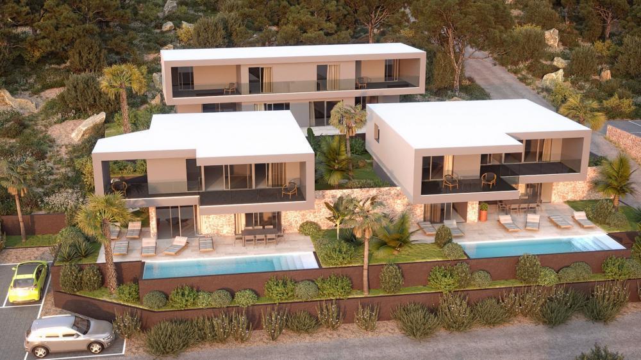
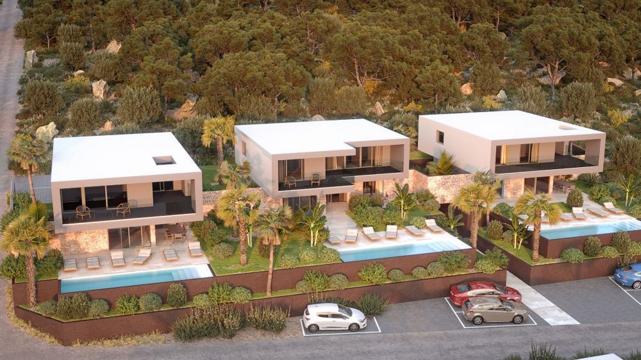
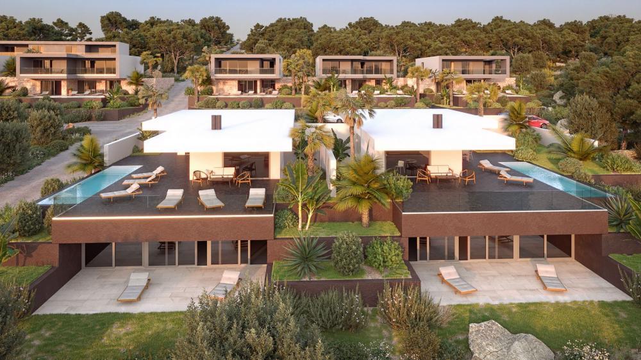
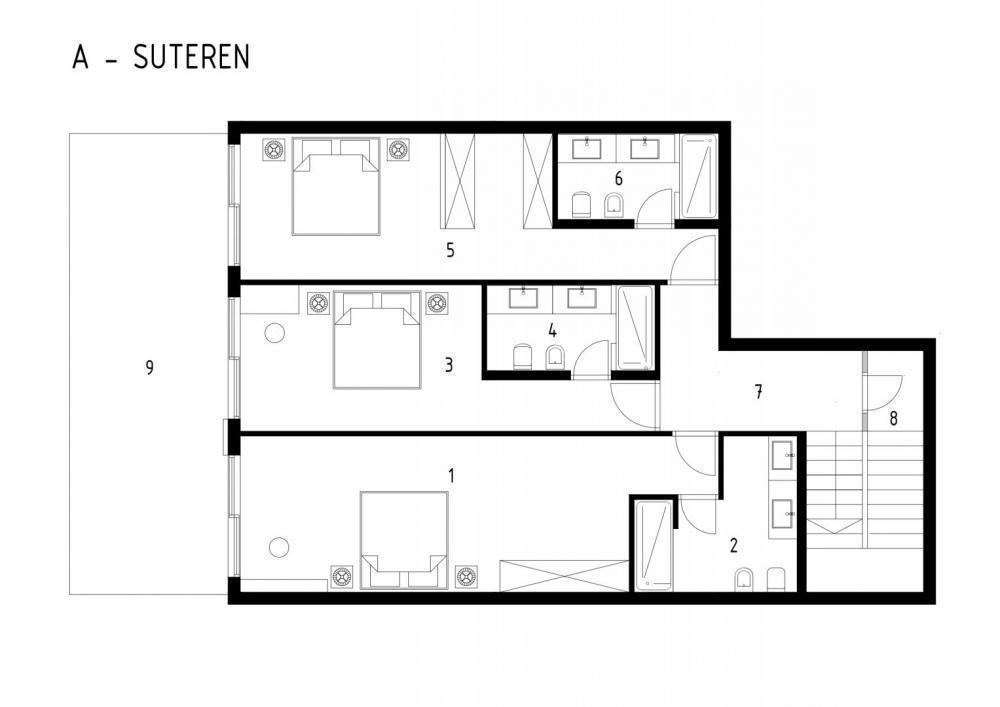
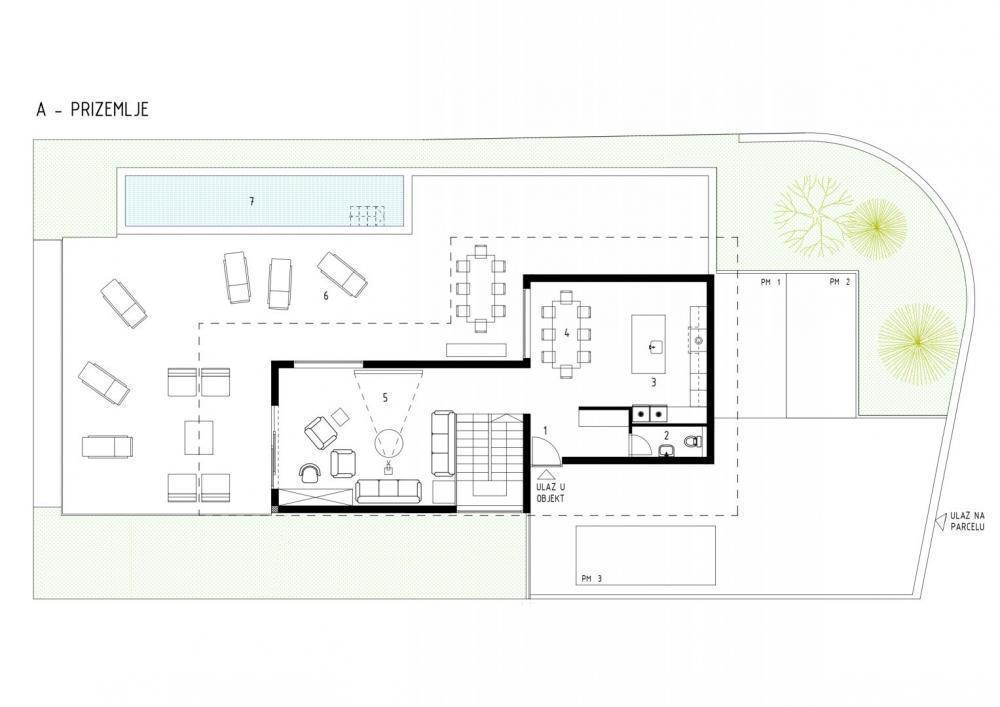
The villa of 388 sq.m. consists of a ground floor and an upper floor with a swimming pool and wonderful garden.
On the ground floor we find three bedrooms, each of which has its own bathroom with access to a spacious terrace.
On the first floor we find a guest toilet, open space living area with kitchen and dining room with access to the terrace and swimming pool.
The total area of the ground floor is 143.50m2 and 245m2 on the first floor. EQUIPMENT AND MATERIALS
- Pvc/aluminum carpentry in anthracite color with sliding and wing system
- Demit facade with a total thickness of 10 cm
- Class A energy certificate
- Facade color white/terracotta
- Facade artistically finished
- Tiles in apartments 120x60 cm and/or 60x60 cm
- Entrance doors to apartments fireproof (F 30) and anti-burglary height 210 cm
- White room door with rough structure 210 cm high and two-part handle
- Multi-layer parquet suitable for underfloor heating approx. 180x15 cm
- Underfloor heating - Smart management with the option of upgrading the system
- Video surveillance of the building
- Alarm system
- Communication wardrobe
- Glass fence with a concrete parapet 50 cm high
- Designer inner fence
- Hanging designer shells without double edges, antibacterial
- Built-in cistern flush with the wall
- Glass screen made of safety glass
- Designer tiles in black or chrome color
- Built-in shower faucet with rose
- Tiled swimming pool - INFINITY
- Parking spaces for 3 vehicles
- Horticulture in the gardenThe villa is under construction, the planned completion of construction and occupancy is expected in the first quarter of 2023. Ref: RE-U-15449 Overall additional expenses borne by the Buyer of real estate in Croatia are around 7% of property cost in total, which includes: property transfer tax (3% of property value), agency/brokerage commission (3%+VAT on commission), advocate fee (cca 1%), notary fee, court registration fee and official certified translation expenses. Agency/brokerage agreement is signed prior to visiting properties. Visa fler Visa färre Exklusive Villa mit Swimmingpool im Bau, nur 150 Meter vom Meer entfernt auf der Halbinsel Pag!
Die Villa von 388 qm. besteht aus einem Erdgeschoss und einem Obergeschoss mit Swimmingpool und wunderschönem Garten.
Im Erdgeschoss finden wir drei Schlafzimmer, von denen jedes über ein eigenes Badezimmer mit Zugang zu einer großzügigen Terrasse verfügt.
Im ersten Stock finden wir eine Gästetoilette, einen offenen Wohnbereich mit Küche und Esszimmer mit Zugang zur Terrasse und zum Swimmingpool.
Die Gesamtfläche im Erdgeschoss beträgt 143,50 m2 und im ersten Stock 245 m2. AUSRÜSTUNG UND MATERIALIEN
- PVC/Aluminiumschreinerei in Anthrazitfarbe mit Schiebe- und Flügelsystem
- Demit Fassade mit einer Gesamtstärke von 10 cm
- Energieausweis der Klasse A
- Fassadenfarbe weiß/terracotta
- Fassade künstlerisch vollendet
- Fliesen in Wohnungen 120x60 cm und/oder 60x60 cm
- Eingangstüren zu Wohnungen feuerfest (F 30) und einbruchhemmende Höhe 210 cm
- Weiße Zimmertür mit grober Struktur 210 cm hoch und zweiteiligem Griff
- Mehrschichtparkett geeignet für Fußbodenheizung ca. 180 x 15 cm
- Fußbodenheizung - Intelligentes Management mit der Möglichkeit, das System aufzurüsten
- Videoüberwachung des Gebäudes
- Alarmsystem
- Kommunikationsgarderobe
- Glaszaun mit 50 cm hoher Betonbrüstung
- Designer-Innenzaun
- Designer-Hängemuscheln ohne Doppelkanten, antibakteriell
- Wandbündiger Einbauspülkasten
- Glasscheibe aus Sicherheitsglas
- Designerfliesen in Schwarz oder Chrom
- Eingebauter Duschhahn mit Rosette
- Gefliestes Schwimmbad - INFINITY
- Parkplätze für 3 Fahrzeuge
- Gartenbau im Garten Die Villa befindet sich im Bau, die geplante Baufertigstellung und der Bezug wird im ersten Quartal 2023 erwartet. Ref: RE-U-15449 Die zusätzlichen Kosten, die der Käufer von Immobilien in Kroatien insgesamt trägt, liegen bei ca. 7% der Immobilienkosten. Das schließt ein: Grunderwerbsteuer (3% des Immobilienwerts), Agenturprovision (3% + MwSt. Auf Provision), Anwaltspauschale (ca 1%), Notargebühr, Gerichtsgebühr und amtlich beglaubigte Übersetzungskosten. Maklervertrag mit 3% Provision (+ MwSt) wird vor dem Besuch von Immobilien unterzeichnet. Эксклюзивная вилла с бассейном в стадии строительства, всего в 150 метрах от моря на полуострове Паг!
Вилла 388 кв.м. состоит из первого этажа и верхнего этажа с бассейном и прекрасным садом.
На первом этаже мы находим три спальни, каждая из которых имеет собственную ванную комнату с выходом на просторную террасу.
На первом этаже мы находим гостевой туалет, открытую гостиную с кухней и столовой с выходом на террасу и к бассейну.
Общая площадь первого этажа составляет 143,50 м2 и 245 м2 на втором этаже. ОБОРУДОВАНИЕ И МАТЕРИАЛЫ
- Столярные изделия из ПВХ/алюминия антрацитового цвета с раздвижной и створчатой системой
- Демит фасад общей толщиной 10 см
- Энергетический сертификат класса А
- Цвет фасада белый/терракотовый
- Фасад с художественной отделкой
- Плитка в квартирах 120х60 см и/или 60х60 см
- Двери входные в квартиры противопожарные (F 30) и противовзломные высотой 210 см.
- Белая комнатная дверь с грубой конструкцией высотой 210 см и ручкой из двух частей.
- Многослойный паркет подходит для полов с подогревом ок. 180x15 см
- Пол с подогревом - Интеллектуальное управление с возможностью модернизации системы
- Видеонаблюдение за зданием
- Аварийная система
- Гардероб связи
- Стеклянный забор с бетонным парапетом высотой 50 см.
- Дизайнерский внутренний забор
- Подвесные дизайнерские раковины без двойных краев, антибактериальные
- встроенный бачок вровень со стеной
- Стеклянный экран из безопасного стекла
- Дизайнерская плитка черного или хромового цвета
- Встроенный смеситель для душа с розеткой
- Черепичный бассейн - INFINITY
- Парковочные места на 3 автомобиля
- Садоводство в саду Вилла находится в стадии строительства, плановое завершение строительства и заселение ожидается в первом квартале 2023 года. Ref: RE-U-15449 При покупке недвижимости в Хорватии покупатель несет дополнительные расходы около 7% от цены купли-продажи: налог на переход права собственности (3% от стоимости недвижимости), агентская комиссия (3% + НДС), гонорар адвоката (ок. 1%), нотариальная пошлина, судебная пошлина, оплата услуг сертифицированного переводчика. Подписание Агентского соглашения (на 3% комиссии + НДС) предшествует показу объектов. Exclusive villa with swimming pool under constructio, just 150 meters from the sea on Pag peninsula!
The villa of 388 sq.m. consists of a ground floor and an upper floor with a swimming pool and wonderful garden.
On the ground floor we find three bedrooms, each of which has its own bathroom with access to a spacious terrace.
On the first floor we find a guest toilet, open space living area with kitchen and dining room with access to the terrace and swimming pool.
The total area of the ground floor is 143.50m2 and 245m2 on the first floor. EQUIPMENT AND MATERIALS
- Pvc/aluminum carpentry in anthracite color with sliding and wing system
- Demit facade with a total thickness of 10 cm
- Class A energy certificate
- Facade color white/terracotta
- Facade artistically finished
- Tiles in apartments 120x60 cm and/or 60x60 cm
- Entrance doors to apartments fireproof (F 30) and anti-burglary height 210 cm
- White room door with rough structure 210 cm high and two-part handle
- Multi-layer parquet suitable for underfloor heating approx. 180x15 cm
- Underfloor heating - Smart management with the option of upgrading the system
- Video surveillance of the building
- Alarm system
- Communication wardrobe
- Glass fence with a concrete parapet 50 cm high
- Designer inner fence
- Hanging designer shells without double edges, antibacterial
- Built-in cistern flush with the wall
- Glass screen made of safety glass
- Designer tiles in black or chrome color
- Built-in shower faucet with rose
- Tiled swimming pool - INFINITY
- Parking spaces for 3 vehicles
- Horticulture in the gardenThe villa is under construction, the planned completion of construction and occupancy is expected in the first quarter of 2023. Ref: RE-U-15449 Overall additional expenses borne by the Buyer of real estate in Croatia are around 7% of property cost in total, which includes: property transfer tax (3% of property value), agency/brokerage commission (3%+VAT on commission), advocate fee (cca 1%), notary fee, court registration fee and official certified translation expenses. Agency/brokerage agreement is signed prior to visiting properties. Villa exclusive avec piscine en construction, à seulement 150 mètres de la mer sur la péninsule de Pag !
La villa de 388 m². se compose d'un rez-de-chaussée et d'un étage supérieur avec une piscine et un magnifique jardin.
Au rez-de-chaussée, nous trouvons trois chambres, chacune ayant sa propre salle de bain avec accès à une terrasse spacieuse.
Au premier étage, nous trouvons des toilettes invités, un espace de vie ouvert avec cuisine et salle à manger avec accès à la terrasse et à la piscine.
La superficie totale du rez-de-chaussée est de 143,50m2 et 245m2 au premier étage. ÉQUIPEMENT ET MATÉRIAUX
- Menuiserie pvc/aluminium couleur anthracite avec système coulissant et battant
- Demit façade d'une épaisseur totale de 10 cm
- Certificat énergétique de classe A
- Couleur façade blanc/terre cuite
- Façade artistiquement finie
- Carrelage en appartements 120x60 cm et/ou 60x60 cm
- Portes d'entrée des appartements coupe-feu (F 30) et anti-effraction hauteur 210 cm
- Porte de chambre blanche à structure brute de 210 cm de hauteur et poignée en deux parties
- Parquet multicouche adapté au chauffage par le sol env. 180x15cm
- Chauffage au sol - Gestion intelligente avec possibilité de faire évoluer le système
- Surveillance vidéo de l'immeuble
- Système d'alarme
- Armoire de communication
- Clôture en verre avec un parapet en béton de 50 cm de haut
- Clôture intérieure design
- Coquilles design à suspendre sans double rebord, antibactérien
- Réservoir encastré au ras du mur
- Écran en verre en verre de sécurité
- Carreaux design de couleur noire ou chromée
- Robinet de douche intégré avec rosace
- Piscine carrelée - INFINITY
- Places de parking pour 3 véhicules
- Horticulture dans le jardin La villa est en cours de construction, l'achèvement prévu de la construction et de l'occupation est prévu au premier trimestre 2023. Ref: RE-U-15449 Les frais supplémentaires à payer par l'Acheteur d'un bien immobilier en Croatie sont d'environ 7% du coût total de la propriété: taxe de transfert de titre de propriété (3 % de la valeur de la propriété), commission d'agence immobilière (3% + TVA sur commission), frais d'avocat (cca 1%), frais de notaire, frais d'enregistrement, frais de traduction officielle certifiée. Le contrat de l'agence immobilière doit être signé avant la visite des propriétés.