5 bd
360 m²
16 108 438 SEK
9 bd
370 m²
4 bd
420 m²
21 286 150 SEK
5 bd
380 m²
512 m²
44 873 506 SEK
6 bd
400 m²
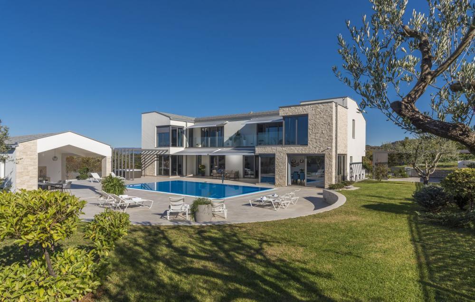
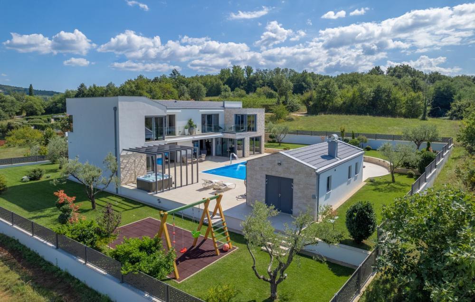
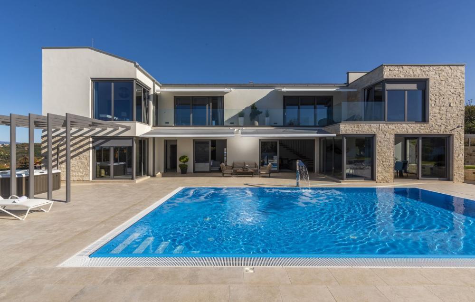
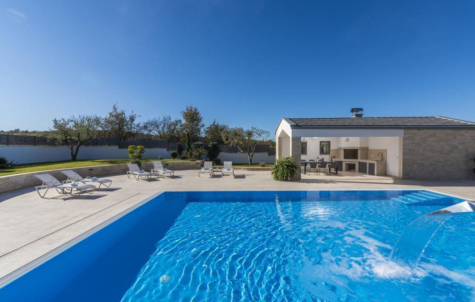
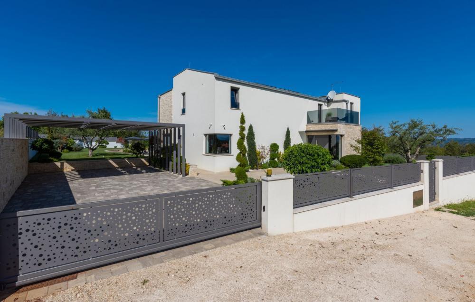
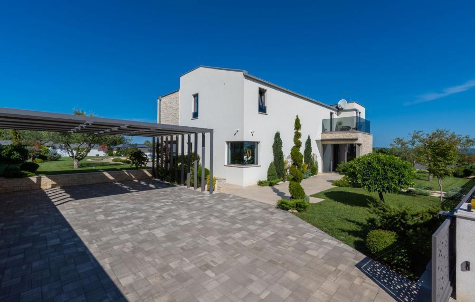
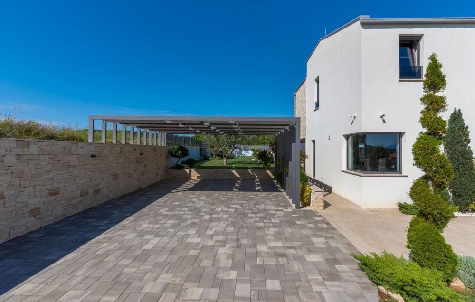
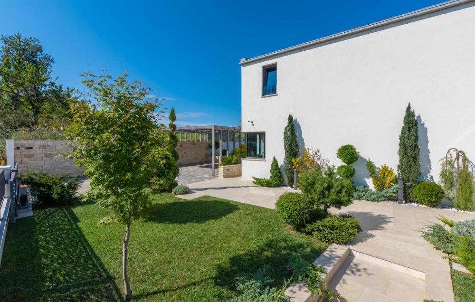
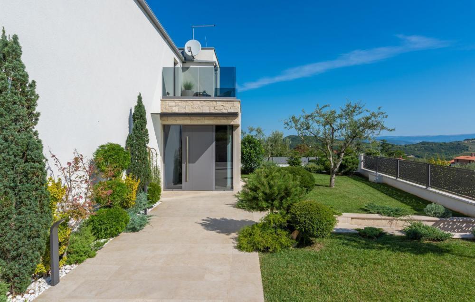
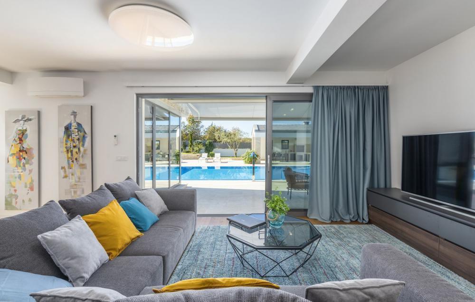
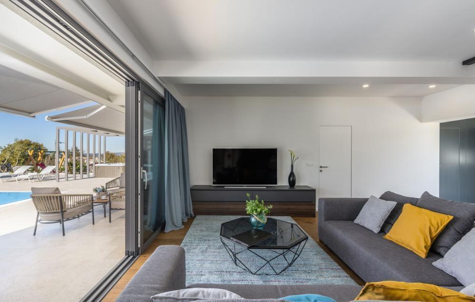
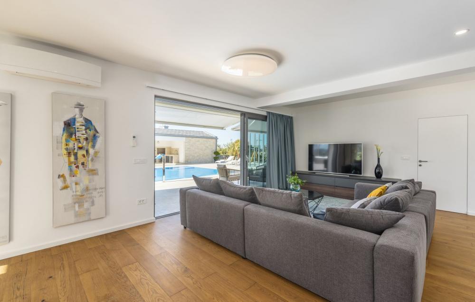
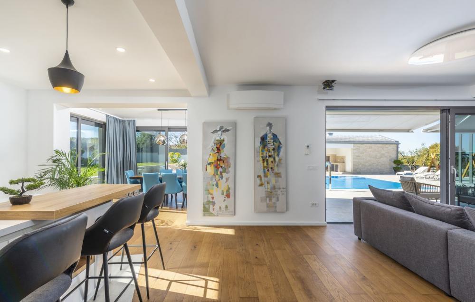
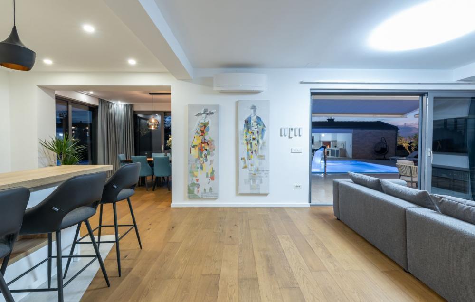
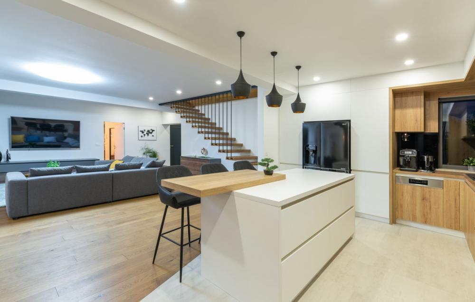
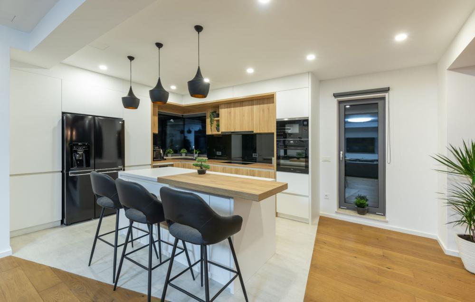
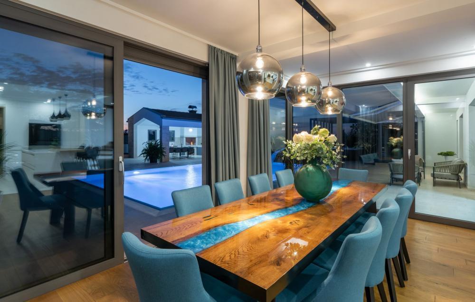
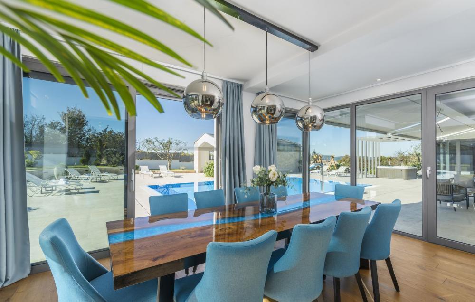
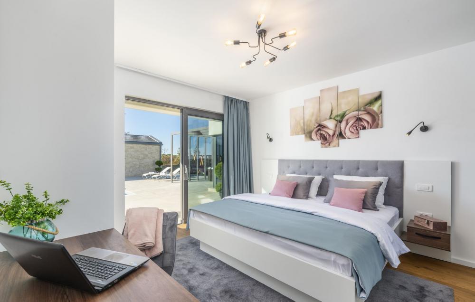
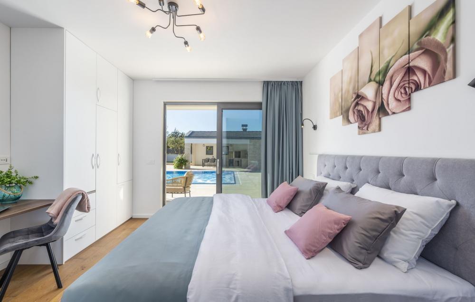
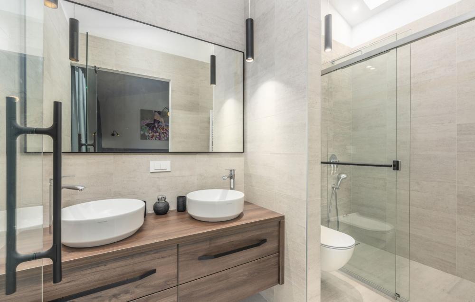
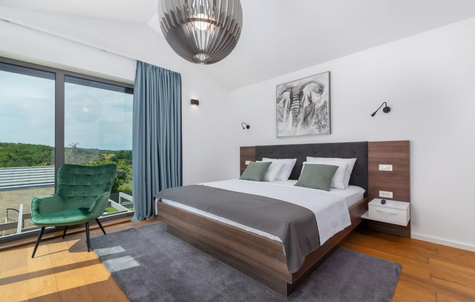
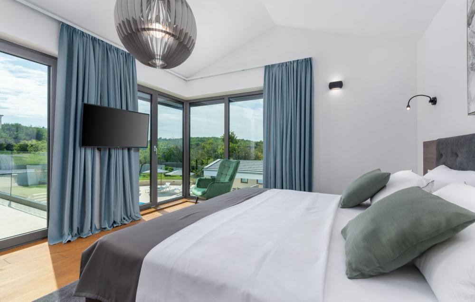

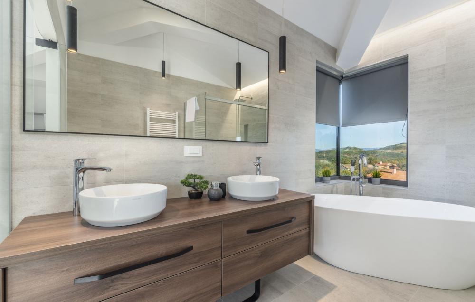
Total surface of the villa is 447 sq.m. Land plot is 1500 sq.m.
Construction is just completed in 2022.The space is divided into ground floor and first floor.
The ground floor consists of an open space with a kitchen, dining room and living room, a bedroom with its own bathroom, an entrance area with a wardrobe, a toilet, a room for equipment and a staircase. On the ground floor there is also a room for entertainment and relaxation with a Finnish sauna and a shower with a separate entrance. In order to complete the wellness corner, there is a covered hydromassage tub in front of the room.
On the first floor there is a hallway, laundry room, two terraces and four bedrooms with private bathrooms. All bedrooms are decorated similarly, and are characterized by simplicity and whiteness, and an exit to the terrace with a generous view of the idyllic hills. The interior of the villa is made in a modern way, with minimalist clean forms and design in warm tones and high-quality materials.
A large part of the villa consists of elegant glass walls that allow a lot of natural light that are a subtle border between interior and exterior. All joinery and glass walls are made of AluK aluminum profiles, glazed with three-layer tinted glass with screen roller blinds and mosquito nets. Awnings with an electric opening and closing system with a sensor in the event of a storm are installed on the terraces.
Villa is equipped with Daikin air conditioners, a heat pump, video surveillance and an alarm system.
Villa also benefits elegantly and impressively decorated, the garden has an idyllic atmosphere where silence alternates with the sounds of nature.
The central zone of land plot is certainly occupied by the 60 m² swimming pool with a sunbathing area.
In the swimming pool maintenance room there is a water heating pump and a pump with three trimmers, so that the chlorine and PH factor of the pool water can be maintained automatically, and there is also a robot for cleaning the pool itself.
Next to the swimming pool is a covered summer kitchen with a fireplace and an outdoor dining zone, plus a storage room, as well as a children's playground with a rubber surface.
Luxury and elegance wrapped in modern clothing and architecture combining the beauty of the Istrian land are the key elements of this villa, which is ideal for family life, rest and relaxation or as an investment for rental for tourist purposes.
You will find everything you want here.
Please, do not hesitate to inquiry about current price.
For your note it is over 700 000 eur. Ref: RE-U-14325 Overall additional expenses borne by the Buyer of real estate in Croatia are around 7% of property cost in total, which includes: property transfer tax (3% of property value), agency/brokerage commission (3%+VAT on commission), advocate fee (cca 1%), notary fee, court registration fee and official certified translation expenses. Agency/brokerage agreement is signed prior to visiting properties. Visa fler Visa färre Schöne moderne Villa in der Gegend von Motovun!
Die Gesamtfläche der Villa beträgt 447 qm. Grundstück ist 1500 qm groß.
Die Bauarbeiten sind gerade erst 2022 abgeschlossen. Der Raum ist in Erdgeschoss und Obergeschoss aufgeteilt.
Das Erdgeschoss besteht aus einem offenen Raum mit Küche, Ess- und Wohnzimmer, einem Schlafzimmer mit eigenem Bad, einem Eingangsbereich mit Garderobe, einer Toilette, einem Geräteraum und einem Treppenhaus. Im Erdgeschoss gibt es auch einen Raum für Unterhaltung und Entspannung mit einer finnischen Sauna und einer Dusche mit separatem Eingang. Um die Wellnessecke zu vervollständigen, befindet sich vor dem Zimmer eine überdachte Hydromassagewanne.
Im ersten Stock gibt es einen Flur, eine Waschküche, zwei Terrassen und vier Schlafzimmer mit eigenem Bad. Alle Schlafzimmer sind ähnlich eingerichtet und zeichnen sich durch Schlichtheit und Weiß sowie einen Ausgang zur Terrasse mit großzügigem Blick auf die idyllischen Hügel aus. Das Innere der Villa ist modern gestaltet, mit minimalistischen, klaren Formen und Design in warmen Tönen und hochwertigen Materialien.
Ein großer Teil der Villa besteht aus eleganten Glaswänden, die viel natürliches Licht hereinlassen und eine subtile Grenze zwischen Innen und Außen darstellen. Alle Tischlerarbeiten und Glaswände sind aus AluK-Aluminiumprofilen, verglast mit dreischichtigem getöntem Glas mit Screen-Rollos und Moskitonetzen. Auf den Terrassen sind Markisen mit elektrischem Öffnungs- und Schließsystem mit Sturmsensor installiert.
Die Villa ist mit Daikin-Klimaanlagen, einer Wärmepumpe, Videoüberwachung und einem Alarmsystem ausgestattet.
Villa profitiert auch elegant und eindrucksvoll dekoriert, der Garten hat eine idyllische Atmosphäre, wo sich Stille mit den Geräuschen der Natur abwechselt.
Die zentrale Zone des Grundstücks wird sicherlich vom 60 m² großen Swimmingpool mit Liegewiese eingenommen.
Im Poolpflegeraum gibt es eine Wassererwärmungspumpe und eine Pumpe mit drei Trimmer, damit der Chlor- und PH-Wert des Poolwassers automatisch aufrechterhalten werden kann, und es gibt auch einen Roboter für die Reinigung des Pools selbst.
Neben dem Swimmingpool befindet sich eine überdachte Sommerküche mit Kamin und Essbereich im Freien sowie ein Abstellraum sowie ein Kinderspielplatz mit Gummibelag.
Luxus und Eleganz, verpackt in moderne Kleidung und Architektur, die die Schönheit des istrischen Landes vereinen, sind die Schlüsselelemente dieser Villa, die sich ideal für das Familienleben, Ruhe und Entspannung oder als Investition zur Vermietung für touristische Zwecke eignet.
Hier finden Sie alles, was Sie wollen.
Bitte zögern Sie nicht, den aktuellen Preis anzufragen.
Für Ihre Note sind es über 700 000 Euro. Ref: RE-U-14325 Die zusätzlichen Kosten, die der Käufer von Immobilien in Kroatien insgesamt trägt, liegen bei ca. 7% der Immobilienkosten. Das schließt ein: Grunderwerbsteuer (3% des Immobilienwerts), Agenturprovision (3% + MwSt. Auf Provision), Anwaltspauschale (ca 1%), Notargebühr, Gerichtsgebühr und amtlich beglaubigte Übersetzungskosten. Maklervertrag mit 3% Provision (+ MwSt) wird vor dem Besuch von Immobilien unterzeichnet. Красивая современная вилла в районе Мотовун!
Общая площадь виллы 447 кв.м. Земельный участок 1500 кв.м.
Строительство только что завершено в 2022 году. Пространство разделено на цокольный этаж и первый этаж.
Первый этаж состоит из открытого пространства с кухней, столовой и гостиной, спальни с собственной ванной комнатой, прихожей с гардеробом, туалета, комнаты для оборудования и лестницы. На первом этаже также находится комната для развлечений и отдыха с финской сауной и душевой с отдельным входом. В дополнение к велнес-уголку перед номером установлена крытая гидромассажная ванна.
На первом этаже есть прихожая, прачечная, две террасы и четыре спальни с ванными комнатами. Все спальни оформлены одинаково и отличаются простотой и белизной, а также выходом на террасу с щедрым видом на идиллические холмы. Интерьер виллы выполнен в современном стиле, с минималистскими чистыми формами и дизайном в теплых тонах и высококачественными материалами.
Большая часть виллы состоит из элегантных стеклянных стен, пропускающих много естественного света, которые являются тонкой границей между интерьером и экстерьером. Все столярные изделия и стеклянные стены выполнены из алюминиевых профилей AluK, остеклены трехслойным тонированным стеклом с экранными ролетами и москитными сетками. На террасах установлены маркизы с электрической системой открывания и закрывания с датчиком в случае непогоды.
Вилла оборудована кондиционерами Daikin, тепловым насосом, видеонаблюдением и сигнализацией.
Вилла также выгодно оформлена элегантно и эффектно, в саду царит идиллическая атмосфера, где тишина чередуется со звуками природы.
Центральную зону участка, безусловно, занимает бассейн площадью 60 м² с зоной для загара.
В комнате обслуживания бассейна есть насос для нагрева воды и насос с тремя триммерами, чтобы можно было автоматически поддерживать хлор и PH-фактор воды в бассейне, а также есть робот для очистки самого бассейна.
Рядом с бассейном находится крытая летняя кухня с камином и обеденной зоной на открытом воздухе, плюс кладовая, а также детская площадка с резиновым покрытием.
Роскошь и элегантность, завернутые в современную одежду и архитектуру, сочетающую в себе красоту земли Истрии, являются ключевыми элементами этой виллы, которая идеально подходит для семейной жизни, отдыха и релаксации или в качестве инвестиции для сдачи в аренду в туристических целях.
Вы найдете здесь все, что захотите.
Пожалуйста, не стесняйтесь запрашивать текущую цену.
К вашему сведению, это более 700 000 евро. Ref: RE-U-14325 При покупке недвижимости в Хорватии покупатель несет дополнительные расходы около 7% от цены купли-продажи: налог на переход права собственности (3% от стоимости недвижимости), агентская комиссия (3% + НДС), гонорар адвоката (ок. 1%), нотариальная пошлина, судебная пошлина, оплата услуг сертифицированного переводчика. Подписание Агентского соглашения (на 3% комиссии + НДС) предшествует показу объектов. Beautiful modern villa in Motovun area!
Total surface of the villa is 447 sq.m. Land plot is 1500 sq.m.
Construction is just completed in 2022.The space is divided into ground floor and first floor.
The ground floor consists of an open space with a kitchen, dining room and living room, a bedroom with its own bathroom, an entrance area with a wardrobe, a toilet, a room for equipment and a staircase. On the ground floor there is also a room for entertainment and relaxation with a Finnish sauna and a shower with a separate entrance. In order to complete the wellness corner, there is a covered hydromassage tub in front of the room.
On the first floor there is a hallway, laundry room, two terraces and four bedrooms with private bathrooms. All bedrooms are decorated similarly, and are characterized by simplicity and whiteness, and an exit to the terrace with a generous view of the idyllic hills. The interior of the villa is made in a modern way, with minimalist clean forms and design in warm tones and high-quality materials.
A large part of the villa consists of elegant glass walls that allow a lot of natural light that are a subtle border between interior and exterior. All joinery and glass walls are made of AluK aluminum profiles, glazed with three-layer tinted glass with screen roller blinds and mosquito nets. Awnings with an electric opening and closing system with a sensor in the event of a storm are installed on the terraces.
Villa is equipped with Daikin air conditioners, a heat pump, video surveillance and an alarm system.
Villa also benefits elegantly and impressively decorated, the garden has an idyllic atmosphere where silence alternates with the sounds of nature.
The central zone of land plot is certainly occupied by the 60 m² swimming pool with a sunbathing area.
In the swimming pool maintenance room there is a water heating pump and a pump with three trimmers, so that the chlorine and PH factor of the pool water can be maintained automatically, and there is also a robot for cleaning the pool itself.
Next to the swimming pool is a covered summer kitchen with a fireplace and an outdoor dining zone, plus a storage room, as well as a children's playground with a rubber surface.
Luxury and elegance wrapped in modern clothing and architecture combining the beauty of the Istrian land are the key elements of this villa, which is ideal for family life, rest and relaxation or as an investment for rental for tourist purposes.
You will find everything you want here.
Please, do not hesitate to inquiry about current price.
For your note it is over 700 000 eur. Ref: RE-U-14325 Overall additional expenses borne by the Buyer of real estate in Croatia are around 7% of property cost in total, which includes: property transfer tax (3% of property value), agency/brokerage commission (3%+VAT on commission), advocate fee (cca 1%), notary fee, court registration fee and official certified translation expenses. Agency/brokerage agreement is signed prior to visiting properties. Belle villa moderne dans la région de Motovun !
La surface totale de la villa est de 447 m². Le terrain est de 1500 m².
La construction vient de s'achever en 2022. L'espace est divisé en rez-de-chaussée et premier étage.
Le rez-de-chaussée se compose d'un espace ouvert avec une cuisine, une salle à manger et un salon, une chambre avec sa propre salle de bain, une entrée avec une penderie, un WC, une pièce pour l'équipement et un escalier. Au rez-de-chaussée, il y a aussi une salle de divertissement et de détente avec un sauna finlandais et une douche avec une entrée séparée. Afin de compléter le coin bien-être, une baignoire d'hydromassage couverte se trouve devant la chambre.
Au premier étage, il y a un couloir, une buanderie, deux terrasses et quatre chambres avec salles de bain privées. Toutes les chambres sont décorées de la même manière et se caractérisent par la simplicité et la blancheur, et une sortie sur la terrasse avec une vue généreuse sur les collines idylliques. L'intérieur de la villa est fait de manière moderne, avec des formes épurées minimalistes et un design dans des tons chauds et des matériaux de haute qualité.
Une grande partie de la villa se compose d'élégants murs de verre qui laissent entrer beaucoup de lumière naturelle et constituent une frontière subtile entre l'intérieur et l'extérieur. Toutes les menuiseries et parois vitrées sont en profilés aluminium AluK, vitrés en verre teinté tricouche avec volets roulants screen et moustiquaires. Des stores avec un système d'ouverture et de fermeture électrique avec capteur en cas d'orage sont installés sur les terrasses.
La villa est équipée de climatiseurs Daikin, d'une pompe à chaleur, d'une vidéosurveillance et d'un système d'alarme.
Villa bénéficie également d'une décoration élégante et impressionnante, le jardin a une atmosphère idyllique où le silence alterne avec les sons de la nature.
La zone centrale du terrain est certainement occupée par la piscine de 60 m² avec un solarium.
Dans la salle d'entretien de la piscine, il y a une pompe à eau chaude et une pompe avec trois trimmers, de sorte que le facteur chlore et PH de l'eau de la piscine peut être maintenu automatiquement, et il y a aussi un robot pour nettoyer la piscine elle-même.
À côté de la piscine se trouve une cuisine d'été couverte avec une cheminée et une salle à manger extérieure, ainsi qu'un débarras, ainsi qu'une aire de jeux pour enfants avec une surface en caoutchouc.
Le luxe et l'élégance enveloppés dans des vêtements modernes et une architecture alliant la beauté de la terre istrienne sont les éléments clés de cette villa, idéale pour la vie de famille, le repos et la détente ou comme investissement locatif à des fins touristiques.
Vous trouverez tout ce que vous voulez ici.
S'il vous plaît, n'hésitez pas à vous renseigner sur le prix actuel.
Pour ta note c'est plus de 700 000 eur. Ref: RE-U-14325 Les frais supplémentaires à payer par l'Acheteur d'un bien immobilier en Croatie sont d'environ 7% du coût total de la propriété: taxe de transfert de titre de propriété (3 % de la valeur de la propriété), commission d'agence immobilière (3% + TVA sur commission), frais d'avocat (cca 1%), frais de notaire, frais d'enregistrement, frais de traduction officielle certifiée. Le contrat de l'agence immobilière doit être signé avant la visite des propriétés.