15 663 991 SEK
4 bd
350 m²
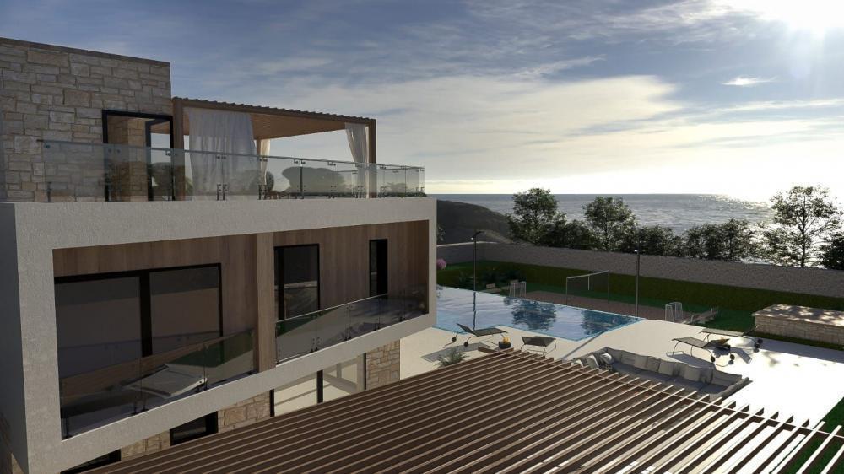
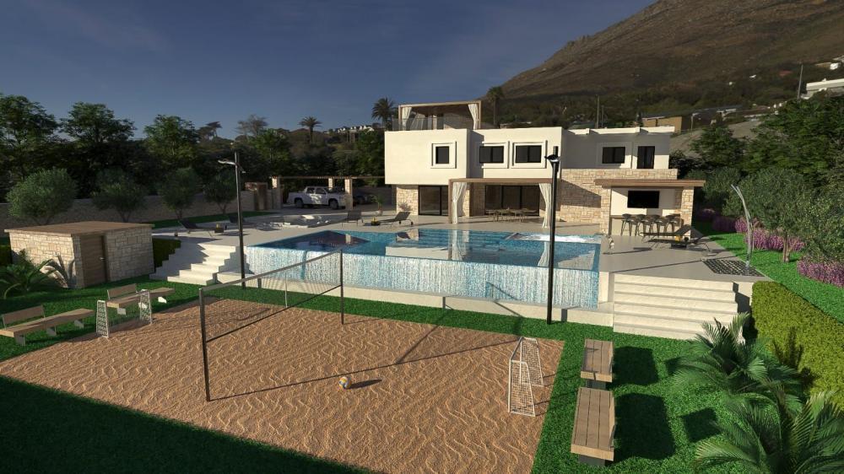
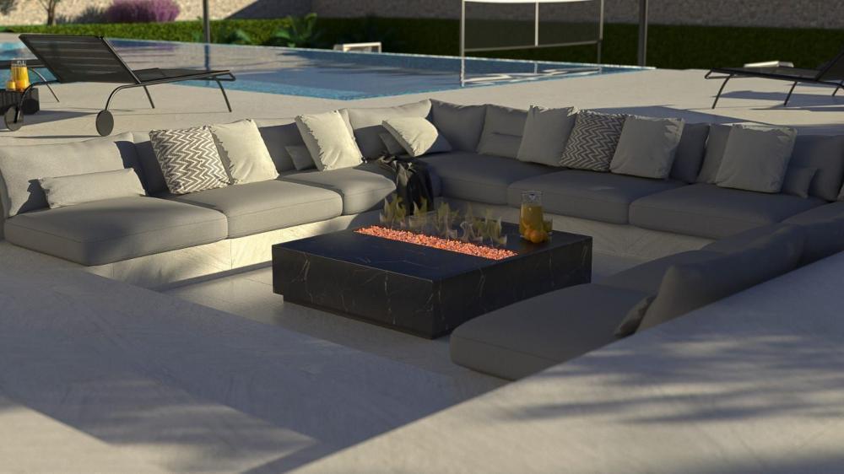
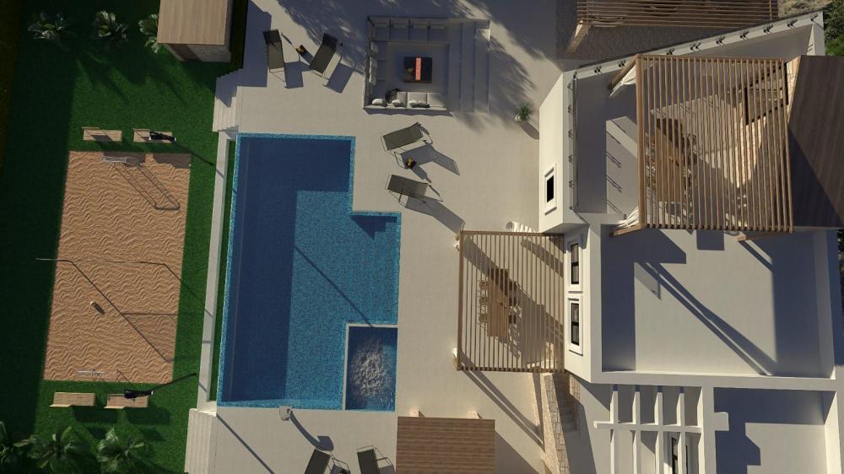
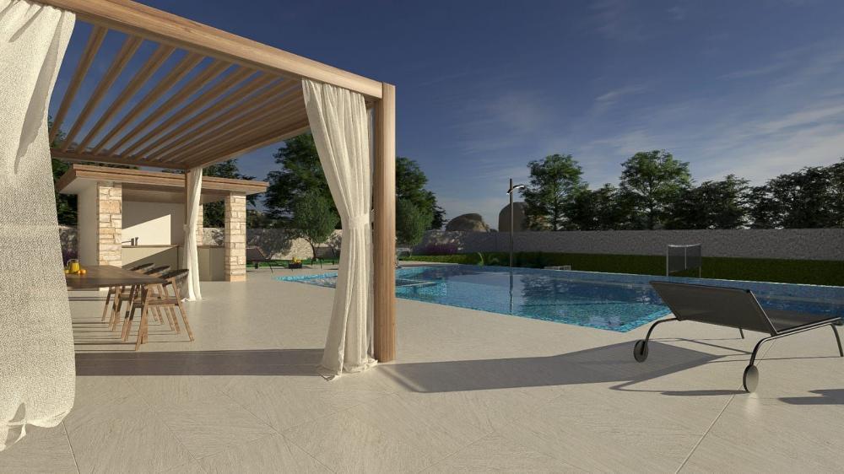
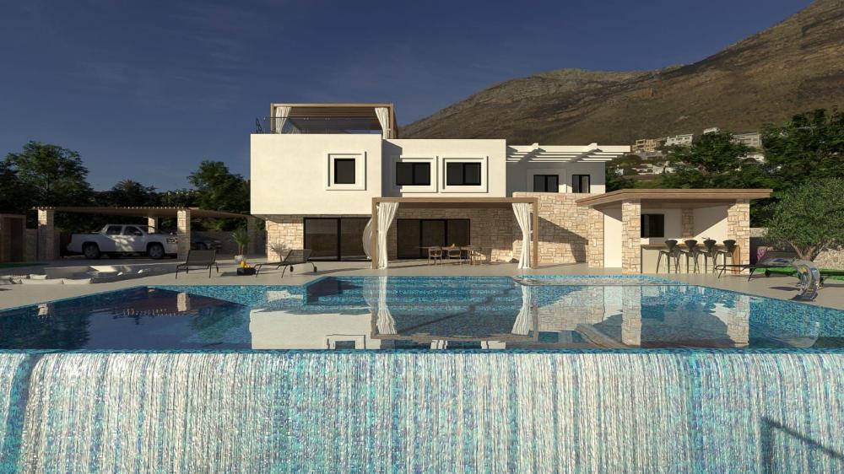
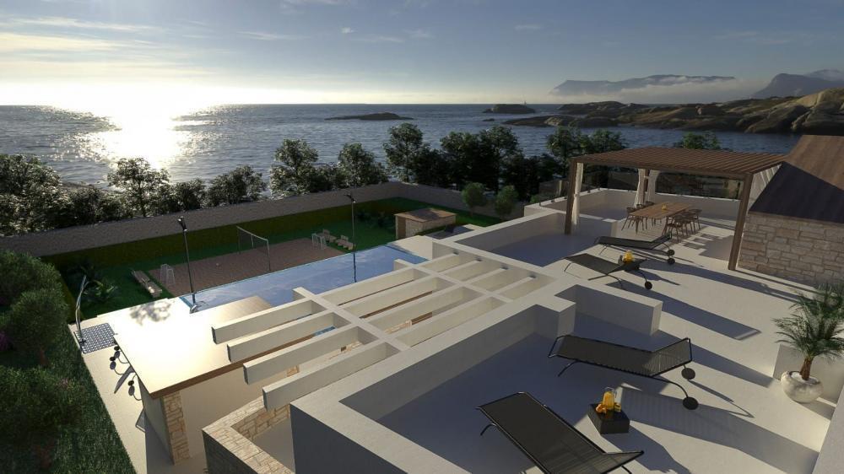
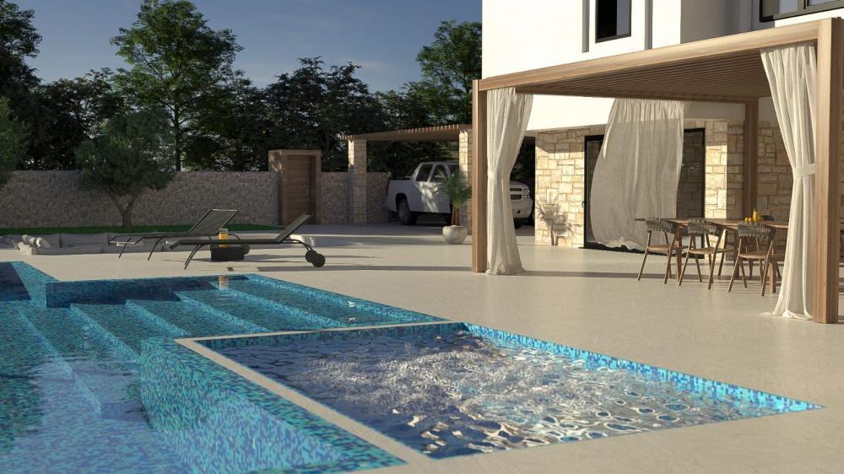
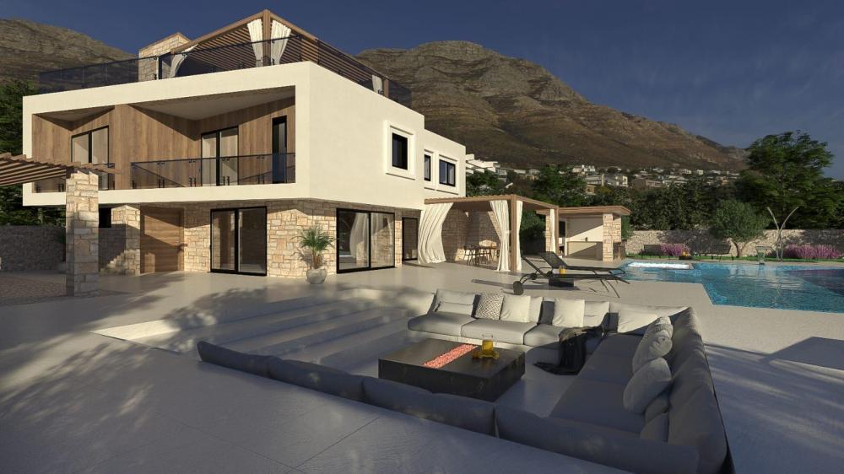
Total surface is 297 sq.m. Land plot is 1000 sq.m.Lower floor will offer entrance hall, toilet, storage and a large open space of 73.20 m2 in which will be located a modern large kitchen with island, dining room and living room with fireplace. There will also be an Istrian-style tavern on the ground floor with a large fireplace and a wooden table with benches. The tavern will have its own separate storage room with aguest wc. Access to the tavern will be both from the inside of the house and from the outside of the house. On the ground floor there will be 3 large glass walls overlooking the swimming pool and an outdoor covered terrace with a large table.
Upper floor will offer 3 bedrooms, one of which is a master bedroom with private bathroom and wardrobe 25.50 m2 and a terrace. Upstairs there will be also a study with a terrace, hallway, bathroom and storage, plus a space with a gym and sauna with toilet and shower, which will have an external entrance by stairs in front of which will be another covered terrace of 19.67 m2 to enjoy after a hard workout.
The house will have access to a flat roof, where there will be a summer kitchen with a table to enjoy eating and drinking and a beautiful panoramic view.
All outdoor heating and cooling units of the house will be located on the rest of the roof.
The house will be equipped with high quality pvc carpentry, parts of the house will be lined with stone, in the interior of the house will be lined with high quality large tiles and quality sanitation.
Custom-made furniture will be made for the villa.
The complete villa will be a "smart" home, so that multiple displays, tablets and mobile phones will be able to control lighting, heating and cooling, swimming pool, blinds, video surveillance, etc.
Certainly the special gem of this villa will be the exterior in which a large overflow swimming pool of 60 m2 will stand out, which will have a separate jacuzzi. The swimming pool will be heated, with salt water, a waterfall and ice lighting in colors and a shower. Next to the pool there will be a place to relax by the fire, which will be flush with the sun deck.
The summer kitchen will be equipped with all kitchen appliances, barbecue, bar with bar stools and TV to enjoy sports matches.
On the lower part of the land under the swimming pool there will be a volleyball and beach soccer field with its own lighting for evening play. Next to the playground behind the bench, there will be a storage room with pool equipment. Ref: RE-U-15030-AB Overall additional expenses borne by the Buyer of real estate in Croatia are around 7% of property cost in total, which includes: property transfer tax (3% of property value), agency/brokerage commission (3%+VAT on commission), advocate fee (cca 1%), notary fee, court registration fee and official certified translation expenses. Agency/brokerage agreement is signed prior to visiting properties. Visa fler Visa färre Beeindruckende Villa im Bau in der Gegend von Vodnjan mit Blick auf die Adria und die Brijuni-Inseln!
Die Gesamtfläche beträgt 297 qm. Grundstück ist 1000 qm groß. Die untere Etage bietet Eingangshalle, Toilette, Abstellraum und einen großen offenen Raum von 73,20 m2, in dem sich eine moderne große Küche mit Kochinsel, ein Esszimmer und ein Wohnzimmer mit Kamin befinden werden. Im Erdgeschoss wird es auch eine Taverne im istrischen Stil mit einem großen Kamin und einem Holztisch mit Bänken geben. Die Taverne wird einen eigenen separaten Abstellraum mit Gäste-WC haben. Der Zugang zur Taverne erfolgt sowohl von der Innenseite des Hauses als auch von der Außenseite des Hauses. Im Erdgeschoss gibt es 3 große Glaswände mit Blick auf den Pool und eine überdachte Außenterrasse mit einem großen Tisch.
Obergeschoss bieten 3 Schlafzimmer, von denen eines ein Hauptschlafzimmer mit eigenem Bad und Kleiderschrank 25,50 m2 und eine Terrasse ist. Im Obergeschoss wird es auch ein Arbeitszimmer mit Terrasse, Flur, Bad und Abstellraum sowie einen Raum mit Fitnessraum und Sauna mit Toilette und Dusche geben, der einen externen Eingang über eine Treppe haben wird, vor der eine weitere überdachte Terrasse von 19,67 m2 sein wird nach einem harten Training zu genießen.
Das Haus wird Zugang zu einem Flachdach haben, wo es eine Sommerküche mit einem Tisch zum Essen und Trinken und einem wunderschönen Panoramablick geben wird.
Alle Außenheiz- und Kühleinheiten des Hauses werden auf dem Rest des Daches untergebracht.
Das Haus wird mit hochwertiger PVC-Schreinerei ausgestattet, Teile des Hauses werden mit Stein verkleidet, im Inneren des Hauses werden hochwertige große Fliesen und hochwertige Sanitäranlagen verkleidet.
Für die Villa werden maßgefertigte Möbel angefertigt.
Die gesamte Villa wird ein "intelligentes" Zuhause sein, sodass mehrere Displays, Tablets und Mobiltelefone Beleuchtung, Heizung und Kühlung, Swimmingpool, Jalousien, Videoüberwachung usw. steuern können.
Das besondere Juwel dieser Villa wird sicherlich das Äußere sein, in dem ein großer Überlaufpool von 60 m2 hervorstechen wird, der über einen separaten Whirlpool verfügen wird. Das Schwimmbad wird beheizt, mit Salzwasser, einem Wasserfall und Eisbeleuchtung in Farben und einer Dusche. Neben dem Pool wird es einen Platz zum Entspannen am Feuer geben, der bündig mit dem Sonnendeck abschließt.
Die Sommerküche wird mit allen Küchengeräten, Grill, Bar mit Barhockern und Fernseher ausgestattet sein, um Sportspiele zu genießen.
Auf dem unteren Teil des Grundstücks unter dem Swimmingpool wird es ein Volleyball- und Beachsoccer-Feld mit eigener Beleuchtung für Abendspiele geben. Neben dem Spielplatz hinter der Bank wird es einen Lagerraum mit Poolausrüstung geben. Ref: RE-U-15030-AB Die zusätzlichen Kosten, die der Käufer von Immobilien in Kroatien insgesamt trägt, liegen bei ca. 7% der Immobilienkosten. Das schließt ein: Grunderwerbsteuer (3% des Immobilienwerts), Agenturprovision (3% + MwSt. Auf Provision), Anwaltspauschale (ca 1%), Notargebühr, Gerichtsgebühr und amtlich beglaubigte Übersetzungskosten. Maklervertrag mit 3% Provision (+ MwSt) wird vor dem Besuch von Immobilien unterzeichnet. Впечатляющая строящаяся вилла в районе Воднян с видом на Адриатическое море и острова Бриони!
Общая площадь 297 кв.м. Земельный участок 1000 кв.м. На нижнем этаже будет вестибюль, туалет, кладовая и большое открытое пространство площадью 73,20 м2, на котором будет расположена современная большая кухня с островом, столовая и гостиная с камином. На первом этаже также будет таверна в истрийском стиле с большим камином и деревянным столом со скамейками. Таверна будет иметь свою отдельную кладовую с гостевым туалетом. Доступ к таверне будет как изнутри дома, так и снаружи дома. На первом этаже будет 3 большие стеклянные стены с видом на бассейн и открытая крытая терраса с большим столом.
Верхний этаж будет предлагать 3 спальни, одна из которых является главной спальней с ванной комнатой и гардеробной 25,50 м2 и террасой. Наверху будет также кабинет с террасой, коридором, ванной комнатой и кладовой, а также пространство с тренажерным залом и сауной с туалетом и душем, которое будет иметь внешний вход по лестнице, перед которой будет еще одна крытая терраса площадью 19,67 м2. чтобы насладиться после тяжелой тренировки.
Дом будет иметь выход на плоскую крышу, где будет располагаться летняя кухня со столом, где можно поесть и выпить, а также прекрасный панорамный вид.
Все наружные блоки отопления и охлаждения дома будут расположены на остальной части крыши.
Дом будет оборудован высококачественными столярными изделиями из ПВХ, части дома будут облицованы камнем, внутри дом будет облицован качественной крупной плиткой и качественной сантехникой.
Для виллы будет изготовлена мебель на заказ.
Вся вилла будет «умным» домом, так что несколько дисплеев, планшетов и мобильных телефонов смогут управлять освещением, отоплением и охлаждением, бассейном, жалюзи, видеонаблюдением и т. д.
Безусловно, особой жемчужиной этой виллы будет экстерьер, в котором будет выделяться большой переливной бассейн площадью 60 м2, в котором будет отдельное джакузи. Бассейн будет с подогревом, с соленой водой, водопадом и ледяной подсветкой в цветах и душем. Рядом с бассейном будет место для отдыха у костра, которое будет на одном уровне с солярием.
Летняя кухня будет оборудована всей бытовой техникой, мангалом, барной стойкой с барными стульями и телевизором для просмотра спортивных матчей.
В нижней части участка под бассейном будет площадка для волейбола и пляжного футбола с собственным освещением для вечерних игр. Рядом с детской площадкой за скамейкой будет кладовка с оборудованием для бассейна. Ref: RE-U-15030-AB При покупке недвижимости в Хорватии покупатель несет дополнительные расходы около 7% от цены купли-продажи: налог на переход права собственности (3% от стоимости недвижимости), агентская комиссия (3% + НДС), гонорар адвоката (ок. 1%), нотариальная пошлина, судебная пошлина, оплата услуг сертифицированного переводчика. Подписание Агентского соглашения (на 3% комиссии + НДС) предшествует показу объектов. Impressive villa under construction in Vodnjan area with Adriatic sea and Brijuni islands views!
Total surface is 297 sq.m. Land plot is 1000 sq.m.Lower floor will offer entrance hall, toilet, storage and a large open space of 73.20 m2 in which will be located a modern large kitchen with island, dining room and living room with fireplace. There will also be an Istrian-style tavern on the ground floor with a large fireplace and a wooden table with benches. The tavern will have its own separate storage room with aguest wc. Access to the tavern will be both from the inside of the house and from the outside of the house. On the ground floor there will be 3 large glass walls overlooking the swimming pool and an outdoor covered terrace with a large table.
Upper floor will offer 3 bedrooms, one of which is a master bedroom with private bathroom and wardrobe 25.50 m2 and a terrace. Upstairs there will be also a study with a terrace, hallway, bathroom and storage, plus a space with a gym and sauna with toilet and shower, which will have an external entrance by stairs in front of which will be another covered terrace of 19.67 m2 to enjoy after a hard workout.
The house will have access to a flat roof, where there will be a summer kitchen with a table to enjoy eating and drinking and a beautiful panoramic view.
All outdoor heating and cooling units of the house will be located on the rest of the roof.
The house will be equipped with high quality pvc carpentry, parts of the house will be lined with stone, in the interior of the house will be lined with high quality large tiles and quality sanitation.
Custom-made furniture will be made for the villa.
The complete villa will be a "smart" home, so that multiple displays, tablets and mobile phones will be able to control lighting, heating and cooling, swimming pool, blinds, video surveillance, etc.
Certainly the special gem of this villa will be the exterior in which a large overflow swimming pool of 60 m2 will stand out, which will have a separate jacuzzi. The swimming pool will be heated, with salt water, a waterfall and ice lighting in colors and a shower. Next to the pool there will be a place to relax by the fire, which will be flush with the sun deck.
The summer kitchen will be equipped with all kitchen appliances, barbecue, bar with bar stools and TV to enjoy sports matches.
On the lower part of the land under the swimming pool there will be a volleyball and beach soccer field with its own lighting for evening play. Next to the playground behind the bench, there will be a storage room with pool equipment. Ref: RE-U-15030-AB Overall additional expenses borne by the Buyer of real estate in Croatia are around 7% of property cost in total, which includes: property transfer tax (3% of property value), agency/brokerage commission (3%+VAT on commission), advocate fee (cca 1%), notary fee, court registration fee and official certified translation expenses. Agency/brokerage agreement is signed prior to visiting properties. Impressionnante villa en construction dans la région de Vodnjan avec vue sur la mer Adriatique et les îles Brijuni !
La surface totale est de 297 m². Le terrain est de 1000 m². L'étage inférieur offrira un hall d'entrée, des toilettes, des rangements et un grand espace ouvert de 73,20 m2 dans lequel se trouvera une grande cuisine moderne avec îlot, salle à manger et salon avec cheminée. Il y aura également une taverne de style istrien au rez-de-chaussée avec une grande cheminée et une table en bois avec des bancs. La taverne aura sa propre salle de stockage séparée avec wc invités. L'accès à la taverne se fera à la fois de l'intérieur de la maison et de l'extérieur de la maison. Au rez-de-chaussée il y aura 3 grandes verrières donnant sur la piscine et une terrasse extérieure couverte avec une grande table.
L'étage supérieur offrira 3 chambres dont une suite parentale avec salle de bain privative et dressing de 25,50 m2 et une terrasse. A l'étage il y aura également un bureau avec terrasse, couloir, salle de bain et rangement, plus un espace avec salle de sport et sauna avec WC et douche, qui aura une entrée extérieure par escalier devant laquelle sera une autre terrasse couverte de 19,67 m2 à savourer après un dur entraînement.
La maison aura accès à un toit plat, où il y aura une cuisine d'été avec une table pour manger et boire et une belle vue panoramique.
Toutes les unités extérieures de chauffage et de climatisation de la maison seront situées sur le reste du toit.
La maison sera équipée de menuiseries pvc de haute qualité, certaines parties de la maison seront revêtues de pierre, à l'intérieur de la maison seront revêtus de grandes tomettes de haute qualité et un assainissement de qualité.
Des meubles sur mesure seront fabriqués pour la villa.
La villa complète sera une maison "intelligente", de sorte que plusieurs écrans, tablettes et téléphones portables pourront contrôler l'éclairage, le chauffage et la climatisation, la piscine, les stores, la vidéosurveillance, etc.
Le joyau particulier de cette villa sera certainement l'extérieur dans lequel se démarquera une grande piscine à débordement de 60 m2, qui disposera d'un jacuzzi séparé. La piscine sera chauffée, avec de l'eau salée, une cascade et un éclairage de glace en couleurs et une douche. À côté de la piscine, il y aura un endroit pour se détendre au coin du feu, qui sera au ras de la terrasse.
La cuisine d'été sera équipée de tous les appareils de cuisine, barbecue, bar avec tabourets de bar et TV pour profiter des matchs sportifs.
Sur la partie inférieure du terrain sous la piscine, il y aura un terrain de volley-ball et de beach soccer avec son propre éclairage pour jouer en soirée. À côté de l'aire de jeux derrière le banc, il y aura un débarras avec du matériel de piscine. Ref: RE-U-15030-AB Les frais supplémentaires à payer par l'Acheteur d'un bien immobilier en Croatie sont d'environ 7% du coût total de la propriété: taxe de transfert de titre de propriété (3 % de la valeur de la propriété), commission d'agence immobilière (3% + TVA sur commission), frais d'avocat (cca 1%), frais de notaire, frais d'enregistrement, frais de traduction officielle certifiée. Le contrat de l'agence immobilière doit être signé avant la visite des propriétés.