13 936 859 SEK
17 421 073 SEK
5 bd
348 m²
15 678 966 SEK
3 bd
255 m²
13 936 859 SEK
6 bd
250 m²
15 098 264 SEK
4 bd
262 m²
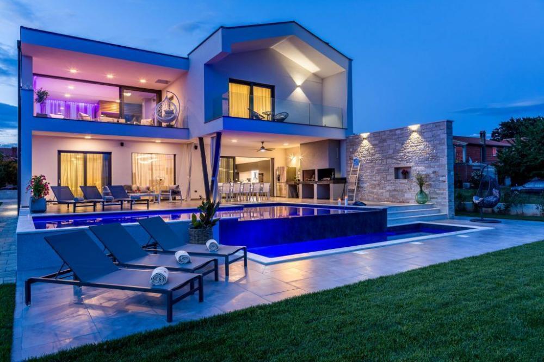
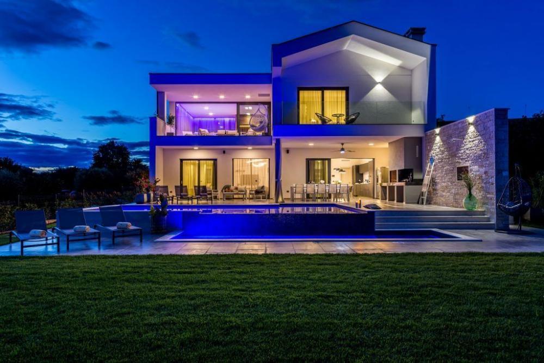
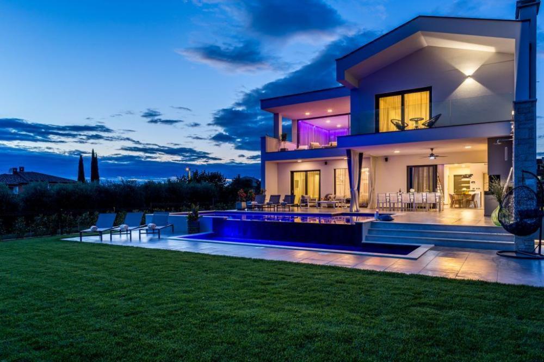
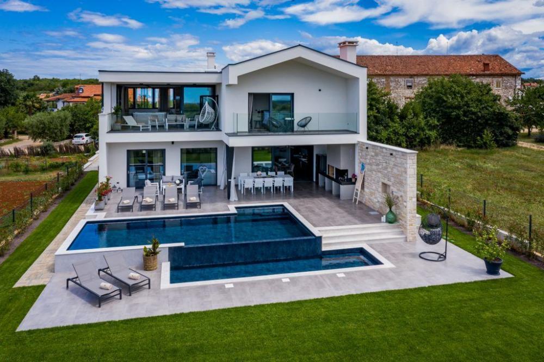
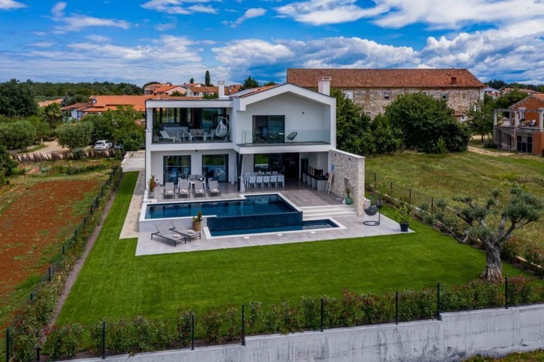
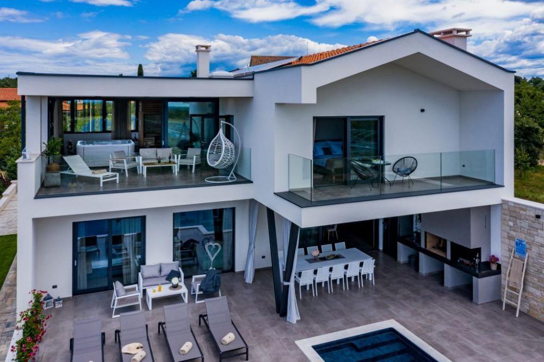
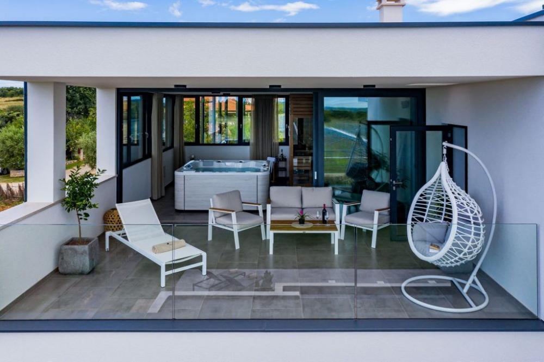
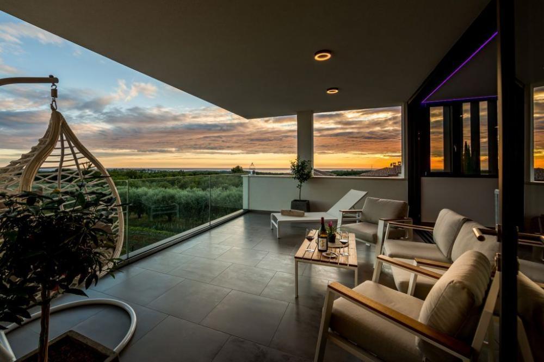

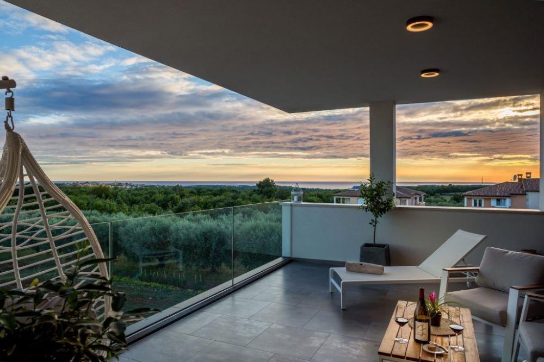

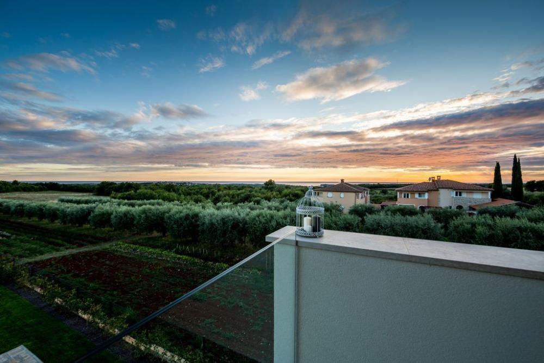

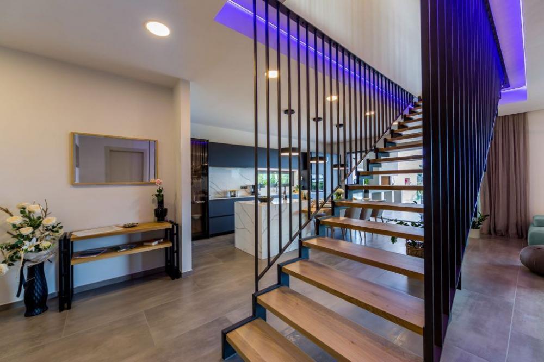
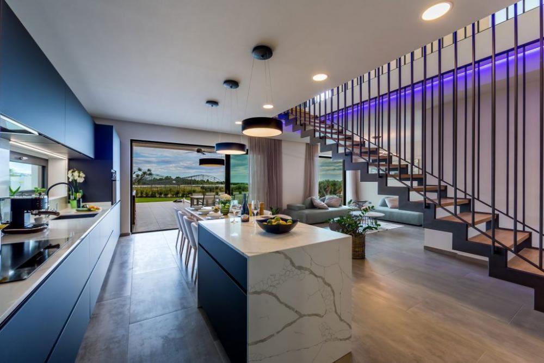
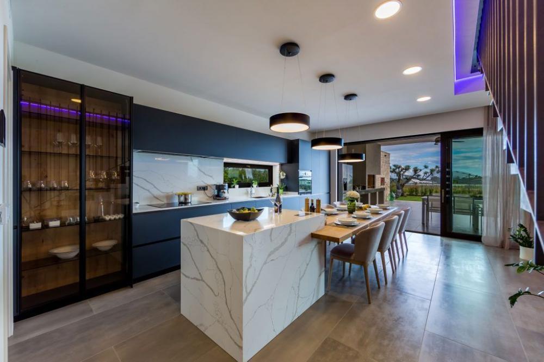
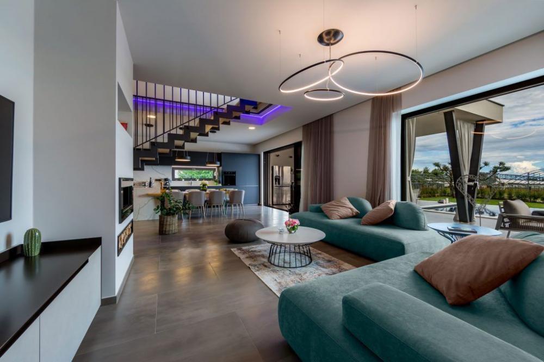
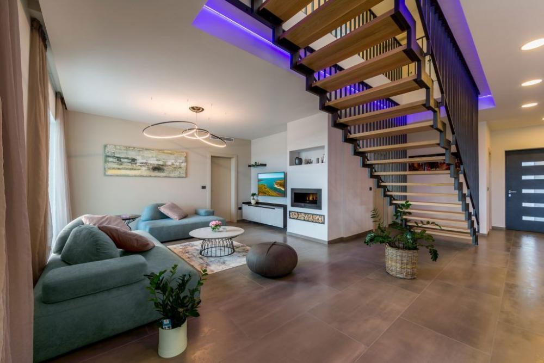

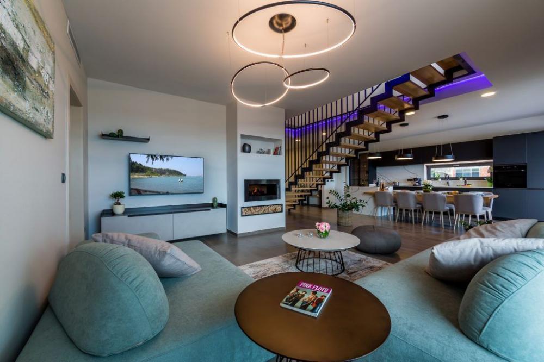
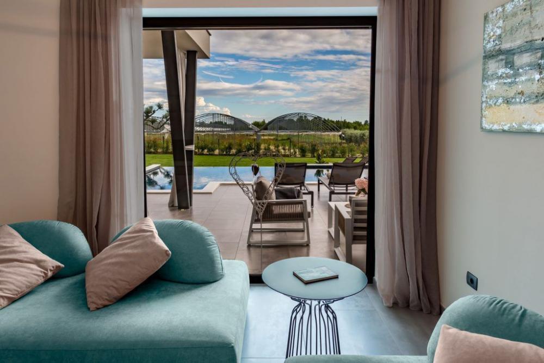
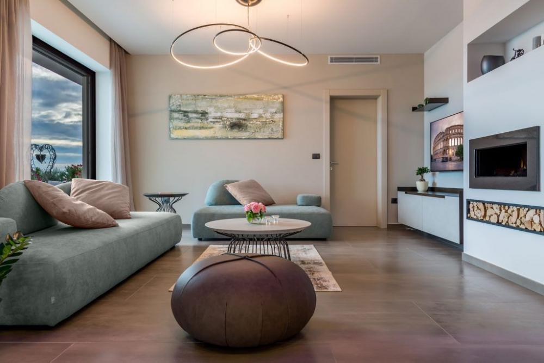
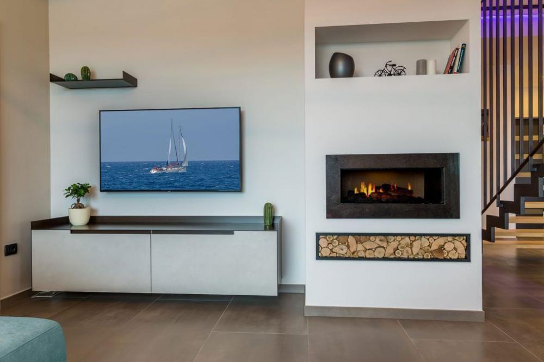


Unique designer villa with sea view and greenery located at the entrance to a small and quiet village of Kastelir-Tar!
It offers its comfort within 285m2 of living space that spreads over a total of two floors plus a smaller basement.Basement part of 30.08 m2 is used as a storage part and part for technical equipment of the villa.
On the ground floor, next to the smaller entrance hall, there is a larger "open space" with modern and quality cuisine of the famous and esteemed Italian brand with top equipment where you can calmly and safely prepare your most delicious delicacies. In addition to the kitchen and dining room, there is a spacious salon equipped with top designer furniture. It is ideal for fun with family and friends, and a special atmosphere is added by an electric fireplace, while the ambient LED lighting placed in the ceiling certainly makes the stay in the villa so special. Through a larger glass wall, sunlight elevates the space and adds warmth, and through which extends an unobstructed view and passage to the covered terrace and summer kitchen, spacious Infinity pool, then maintained green garden and olive trees. On the ground floor, in addition to the living space, there is a larger storage room next to the kitchen and a separate smaller bedroom and guest bathroom.
On the upper floor there are three additional bedrooms with bathrooms, two of which have their own terraces. The master-bedroom has a terrace overlooking the greenery,towns of Tar, Novigrad, the sea and sunset.
Here you also find a wellness area, where a larger sauna and jacuzzi are located. What makes the wellness special is the high quality sound system with the application for "smartphones", ambient ceiling lighting, but also an unobstructed view of the greenery and the sea through a larger movable glass wall through which extends the exit to a spacious covered terrace. Technical details:
- solar panels
- water heating with temperature pumps
- underfloor water heating system which is installed on all floors and in all rooms
- heating or cooling system has been installed next to the fenkoilers, which are hidden in the ceilings of the villa so as not to disturb the interior design
- automatic irrigation system
- security alarm system with sensors and 4 cameras
- intercom with camera function
- electric gate
- installed facade insulation of 10cm and floor insulation on each floor 12 cm thick
- electrolysis salt water system in the swimming poolIn the garden of 843 sq.m. next to the parking lot for 4 cars there is a fully equipped summer kitchen with wood and gas grill , as well as an outdoor refrigerator on the covered terrace with a table for up to 10 people. It is ideal for fun and relaxation with family and friends.
Infinity pool of 50m2 with sun deck and overflow effect is ideal for every family member, as well as the addition of a shallower pool for children. Villa is currently used for renting purposes. Ref: RE-U-12086 Overall additional expenses borne by the Buyer of real estate in Croatia are around 7% of property cost in total, which includes: property transfer tax (3% of property value), agency/brokerage commission (3%+VAT on commission), advocate fee (cca 1%), notary fee, court registration fee and official certified translation expenses. Agency/brokerage agreement is signed prior to visiting properties. Visa fler Visa färre Echtes modernes Kunstwerk!
Einzigartige Designervilla mit Meerblick und viel Grün am Eingang zu einem kleinen und ruhigen Dorf Kastelir-Tar!
Es bietet seinen Komfort auf 285m2 Wohnfläche, die sich auf insgesamt zwei Etagen plus kleinerem Untergeschoss verteilen. Der Kellerteil von 30,08 m2 wird als Lagerteil und Teil für die technische Ausrüstung der Villa genutzt.
Im Erdgeschoss, neben der kleineren Eingangshalle, befindet sich ein größerer „Open Space“ mit moderner und hochwertiger Küche der bekannten und geschätzten italienischen Marke mit Top-Ausstattung, wo Sie in Ruhe und Sicherheit Ihre köstlichsten Köstlichkeiten zubereiten können. Neben Küche und Esszimmer gibt es einen großzügigen Salon, der mit Top-Designermöbeln ausgestattet ist. Es ist ideal für Spaß mit Familie und Freunden, und eine besondere Atmosphäre wird durch einen elektrischen Kamin hinzugefügt, während die stimmungsvolle LED-Beleuchtung an der Decke den Aufenthalt in der Villa sicherlich so besonders macht. Durch eine größere Glaswand erhöht das Sonnenlicht den Raum und fügt Wärme hinzu, wodurch sich ein ungehinderter Blick und Durchgang zur überdachten Terrasse und Sommerküche, zum großen Infinity-Pool, zum gepflegten grünen Garten und zu den Olivenbäumen erstreckt. Im Erdgeschoss befinden sich neben dem Wohnraum neben der Küche ein größerer Abstellraum sowie ein separates kleineres Schlafzimmer und Gästebad.
Im Obergeschoss befinden sich drei weitere Schlafzimmer mit Bädern, von denen zwei über eigene Terrassen verfügen. Das Hauptschlafzimmer verfügt über eine Terrasse mit Blick ins Grüne, auf die Städte Tar, Novigrad, das Meer und den Sonnenuntergang.
Hier finden Sie auch einen Wellnessbereich, in dem sich eine größere Sauna und ein Whirlpool befinden. Das Besondere am Wellness ist das hochwertige Soundsystem mit der Applikation für „Smartphones“, eine stimmungsvolle Deckenbeleuchtung, aber auch ein freier Blick ins Grüne und aufs Meer durch eine größere bewegliche Glaswand, durch die sich der Ausgang auf eine großzügige überdachte Terrasse verlängert . Technische Details:
- Solarplatten
- Warmwasserbereitung mit Temperaturpumpen
- Fußbodenheizung, die auf allen Etagen und in allen Räumen installiert ist
- Heiz- oder Kühlsystem wurde neben den Fenkoilern installiert, die in den Decken der Villa versteckt sind, um die Innenarchitektur nicht zu stören
- Automatisches Bewässerungssystem
- Sicherheitsalarmsystem mit Sensoren und 4 Kameras
- Gegensprechanlage mit Kamerafunktion
- elektrisches Tor
- installierte Fassadendämmung von 10 cm und Bodendämmung auf jeder Etage 12 cm dick
- Elektrolyse-Salzwassersystem im Schwimmbad Im Garten von 843 qm. Neben dem Parkplatz für 4 Autos befindet sich eine voll ausgestattete Sommerküche mit Holz- und Gasgrill sowie ein Außenkühlschrank auf der überdachten Terrasse mit einem Tisch für bis zu 10 Personen. Es ist ideal für Spaß und Entspannung mit Familie und Freunden.
Der Infinity-Pool von 50 m2 mit Sonnendeck und Überlaufeffekt ist ideal für jedes Familienmitglied, ebenso wie die Hinzufügung eines flacheren Pools für Kinder. Die Villa wird derzeit zu Vermietungszwecken genutzt. Ref: RE-U-12086 Die zusätzlichen Kosten, die der Käufer von Immobilien in Kroatien insgesamt trägt, liegen bei ca. 7% der Immobilienkosten. Das schließt ein: Grunderwerbsteuer (3% des Immobilienwerts), Agenturprovision (3% + MwSt. Auf Provision), Anwaltspauschale (ca 1%), Notargebühr, Gerichtsgebühr und amtlich beglaubigte Übersetzungskosten. Maklervertrag mit 3% Provision (+ MwSt) wird vor dem Besuch von Immobilien unterzeichnet. Настоящее современное произведение искусства!
Уникальная дизайнерская вилла с видом на море и зеленью расположена на въезде в небольшой и тихий посёлок Кастелир-Тар!
Он предлагает свой комфорт в пределах 285 м2 жилой площади, которая распространяется в общей сложности на два этажа плюс небольшой подвал. Подвальная часть 30,08 м2 используется как кладовая и часть технического оборудования виллы.
На первом этаже, рядом с меньшим вестибюлем, находится большое «открытое пространство» с современной и качественной кухней известного и уважаемого итальянского бренда с лучшим оборудованием, где вы можете спокойно и безопасно приготовить свои самые вкусные деликатесы. Помимо кухни и столовой есть просторный салон, оборудованный дизайнерской мебелью высшего класса. Она идеально подходит для отдыха с семьей и друзьями, а особую атмосферу создает электрический камин, а окружающее светодиодное освещение, размещенное на потолке, безусловно, делает пребывание на вилле особенным. Через большую стеклянную стену солнечный свет возвышает пространство и добавляет тепла, через который открывается беспрепятственный вид и проход на крытую террасу и летнюю кухню, просторный пейзажный бассейн, затем ухоженный зеленый сад и оливковые деревья. На первом этаже, помимо жилой площади, есть большая кладовая рядом с кухней и отдельная небольшая спальня и гостевой санузел.
На верхнем этаже расположены три дополнительные спальни с ванными комнатами, две из которых имеют собственные террасы. В главной спальне есть терраса с видом на зелень, города Тар, Новиград, море и закат.
Здесь вы также найдете оздоровительный центр с большой сауной и джакузи. Что делает wellness особенным, так это высококачественная звуковая система с приложением для «смартфонов», окружающее потолочное освещение, а также беспрепятственный вид на зелень и море через большую подвижную стеклянную стену, через которую открывается выход на просторную крытую террасу. . Технические подробности:
- солнечные панели
- подогрев воды с температурными насосами
- система водяного теплого пола, установленная на всех этажах и во всех комнатах
- система отопления или охлаждения установлена рядом с фенкойлерами, которые спрятаны в потолках виллы, чтобы не нарушать дизайн интерьера
- автоматическая система полива
- охранная сигнализация с датчиками и 4 камерами
- домофон с функцией камеры
- электрические ворота
- утепление фасада толщиной 10 см и утепление пола на каждом этаже толщиной 12 см
- система электролиза соленой воды в бассейне В саду 843 кв.м. Рядом с парковкой на 4 машины есть полностью оборудованная летняя кухня с дровяным и газовым грилем , а также летний холодильник на крытой террасе со столом на 10 человек. Он идеально подходит для развлечения и отдыха с семьей и друзьями.
Пейзажный бассейн площадью 50 м2 с солярием и эффектом перелива идеально подходит для каждого члена семьи, а также имеется более мелкий бассейн для детей. Вилла в настоящее время используется для сдачи в аренду. Ref: RE-U-12086 При покупке недвижимости в Хорватии покупатель несет дополнительные расходы около 7% от цены купли-продажи: налог на переход права собственности (3% от стоимости недвижимости), агентская комиссия (3% + НДС), гонорар адвоката (ок. 1%), нотариальная пошлина, судебная пошлина, оплата услуг сертифицированного переводчика. Подписание Агентского соглашения (на 3% комиссии + НДС) предшествует показу объектов. True modern piece of art!
Unique designer villa with sea view and greenery located at the entrance to a small and quiet village of Kastelir-Tar!
It offers its comfort within 285m2 of living space that spreads over a total of two floors plus a smaller basement.Basement part of 30.08 m2 is used as a storage part and part for technical equipment of the villa.
On the ground floor, next to the smaller entrance hall, there is a larger "open space" with modern and quality cuisine of the famous and esteemed Italian brand with top equipment where you can calmly and safely prepare your most delicious delicacies. In addition to the kitchen and dining room, there is a spacious salon equipped with top designer furniture. It is ideal for fun with family and friends, and a special atmosphere is added by an electric fireplace, while the ambient LED lighting placed in the ceiling certainly makes the stay in the villa so special. Through a larger glass wall, sunlight elevates the space and adds warmth, and through which extends an unobstructed view and passage to the covered terrace and summer kitchen, spacious Infinity pool, then maintained green garden and olive trees. On the ground floor, in addition to the living space, there is a larger storage room next to the kitchen and a separate smaller bedroom and guest bathroom.
On the upper floor there are three additional bedrooms with bathrooms, two of which have their own terraces. The master-bedroom has a terrace overlooking the greenery,towns of Tar, Novigrad, the sea and sunset.
Here you also find a wellness area, where a larger sauna and jacuzzi are located. What makes the wellness special is the high quality sound system with the application for "smartphones", ambient ceiling lighting, but also an unobstructed view of the greenery and the sea through a larger movable glass wall through which extends the exit to a spacious covered terrace. Technical details:
- solar panels
- water heating with temperature pumps
- underfloor water heating system which is installed on all floors and in all rooms
- heating or cooling system has been installed next to the fenkoilers, which are hidden in the ceilings of the villa so as not to disturb the interior design
- automatic irrigation system
- security alarm system with sensors and 4 cameras
- intercom with camera function
- electric gate
- installed facade insulation of 10cm and floor insulation on each floor 12 cm thick
- electrolysis salt water system in the swimming poolIn the garden of 843 sq.m. next to the parking lot for 4 cars there is a fully equipped summer kitchen with wood and gas grill , as well as an outdoor refrigerator on the covered terrace with a table for up to 10 people. It is ideal for fun and relaxation with family and friends.
Infinity pool of 50m2 with sun deck and overflow effect is ideal for every family member, as well as the addition of a shallower pool for children. Villa is currently used for renting purposes. Ref: RE-U-12086 Overall additional expenses borne by the Buyer of real estate in Croatia are around 7% of property cost in total, which includes: property transfer tax (3% of property value), agency/brokerage commission (3%+VAT on commission), advocate fee (cca 1%), notary fee, court registration fee and official certified translation expenses. Agency/brokerage agreement is signed prior to visiting properties. Véritable œuvre d'art moderne !
Villa design unique avec vue mer et verdure située à l'entrée d'un petit village calme de Kastelir-Tar !
Il offre son confort dans 285m2 habitables répartis sur un total de deux étages plus un sous-sol plus petit. Une partie sous-sol de 30,08 m2 est utilisée comme partie de stockage et partie pour l'équipement technique de la villa.
Au rez-de-chaussée, à côté du petit hall d'entrée, il y a un "espace ouvert" plus grand avec une cuisine moderne et de qualité de la célèbre et estimée marque italienne avec un équipement haut de gamme où vous pourrez préparer calmement et en toute sécurité vos délices les plus délicieuses. En plus de la cuisine et de la salle à manger, il y a un salon spacieux équipé de meubles design haut de gamme. Il est idéal pour s'amuser en famille et entre amis, et une atmosphère particulière est ajoutée par une cheminée électrique, tandis que l'éclairage ambiant à LED placé au plafond rend certainement le séjour dans la villa si spécial. À travers un mur de verre plus grand, la lumière du soleil élève l'espace et ajoute de la chaleur, et à travers laquelle s'étend une vue dégagée et un passage vers la terrasse couverte et la cuisine d'été, la spacieuse piscine à débordement, puis le jardin verdoyant et les oliviers entretenus. Au rez-de-chaussée, en plus de l'espace de vie, il y a un plus grand débarras à côté de la cuisine et une petite chambre séparée et une salle de bain pour les invités.
A l'étage supérieur se trouvent trois chambres supplémentaires avec salles de bains, dont deux avec leurs propres terrasses. La chambre principale dispose d'une terrasse surplombant la verdure, les villes de Tar, Novigrad, la mer et le coucher du soleil.
Ici, vous trouverez également un espace bien-être, où se trouvent un sauna et un jacuzzi plus grands. Ce qui rend le bien-être spécial, c'est le système de sonorisation de haute qualité avec l'application pour "smartphones", l'éclairage ambiant au plafond, mais aussi une vue imprenable sur la verdure et la mer à travers une plus grande paroi en verre mobile à travers laquelle s'étend la sortie vers une spacieuse terrasse couverte . Détails techniques:
- panneaux solaires
- chauffe-eau avec pompes à température
- système de chauffage à l'eau par le sol qui est installé à tous les étages et dans toutes les pièces
- un système de chauffage ou de refroidissement a été installé à côté des fenkoilers, qui sont cachés dans les plafonds de la villa afin de ne pas perturber le design intérieur
- système d'arrosage automatique
- système d'alarme de sécurité avec capteurs et 4 caméras
- interphone avec fonction caméra
- portail électrique
- isolation de façade installée de 10cm et isolation de sol à chaque étage de 12 cm d'épaisseur
- système d'électrolyse d'eau salée dans la piscine Dans le jardin de 843 m². à côté du parking pour 4 voitures , il y a une cuisine d'été entièrement équipée avec gril à bois et à gaz , ainsi qu'un réfrigérateur extérieur sur la terrasse couverte avec une table pouvant accueillir jusqu'à 10 personnes. Il est idéal pour s'amuser et se détendre en famille et entre amis.
La piscine à débordement de 50m2 avec solarium et effet de débordement est idéale pour chaque membre de la famille, ainsi que l'ajout d'une piscine moins profonde pour les enfants. La villa est actuellement utilisée à des fins de location. Ref: RE-U-12086 Les frais supplémentaires à payer par l'Acheteur d'un bien immobilier en Croatie sont d'environ 7% du coût total de la propriété: taxe de transfert de titre de propriété (3 % de la valeur de la propriété), commission d'agence immobilière (3% + TVA sur commission), frais d'avocat (cca 1%), frais de notaire, frais d'enregistrement, frais de traduction officielle certifiée. Le contrat de l'agence immobilière doit être signé avant la visite des propriétés.