9 801 708 SEK
9 801 708 SEK
9 801 708 SEK
3 bd
165 m²
13 837 705 SEK
4 bd
220 m²
9 801 708 SEK
3 bd
194 m²
13 350 791 SEK
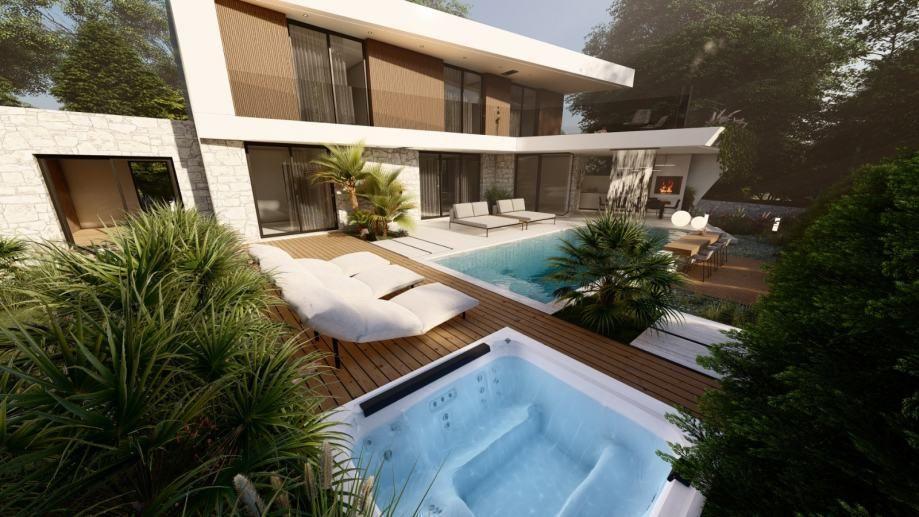

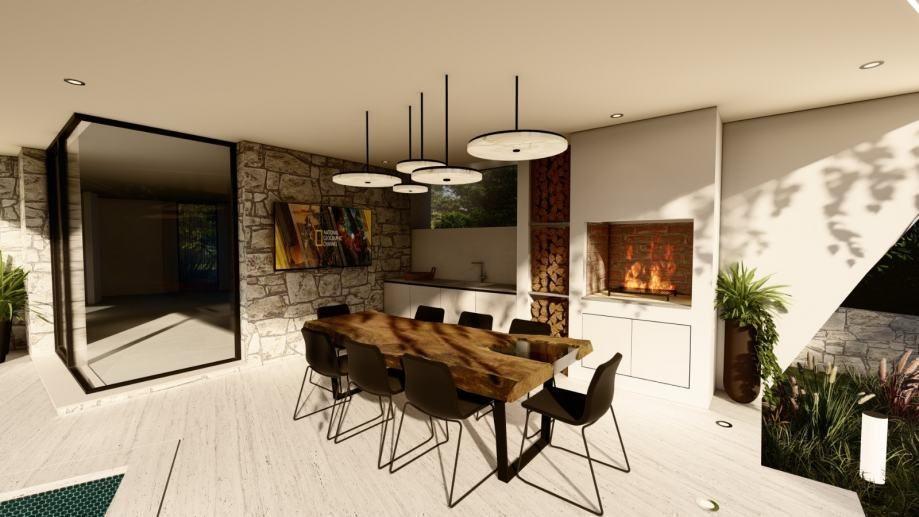
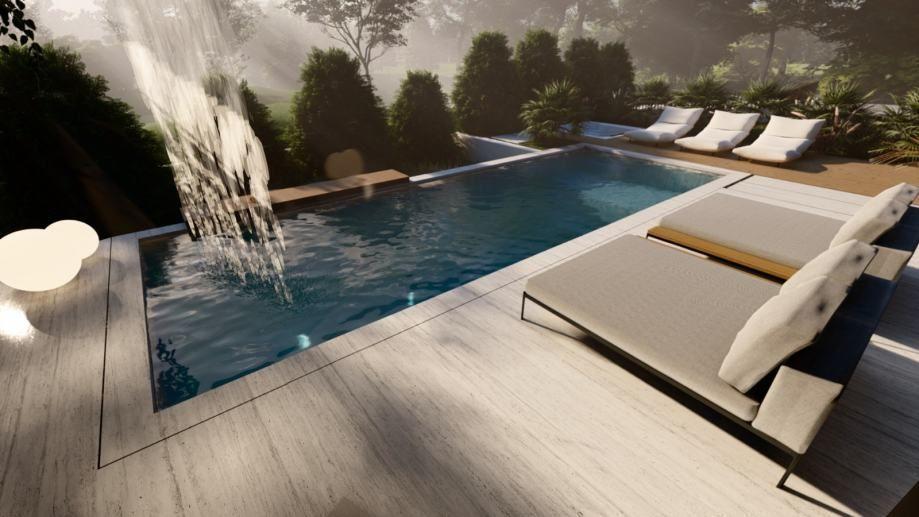


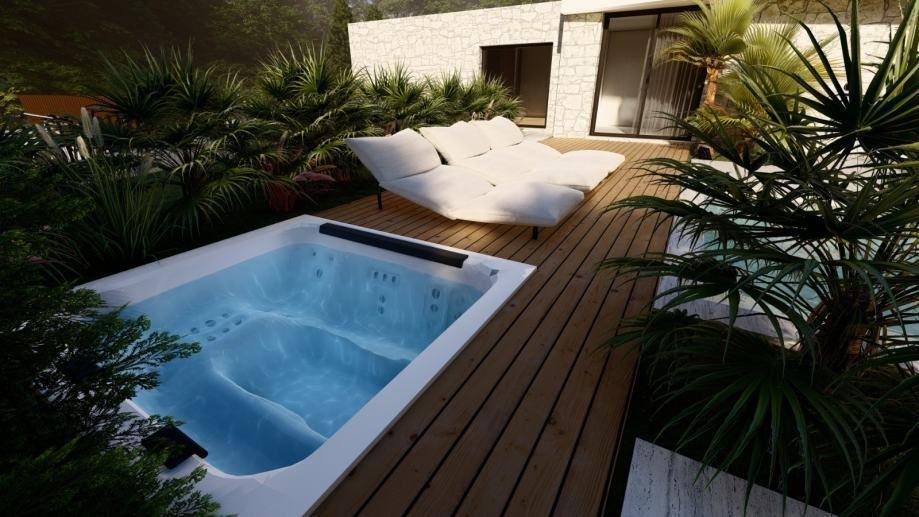
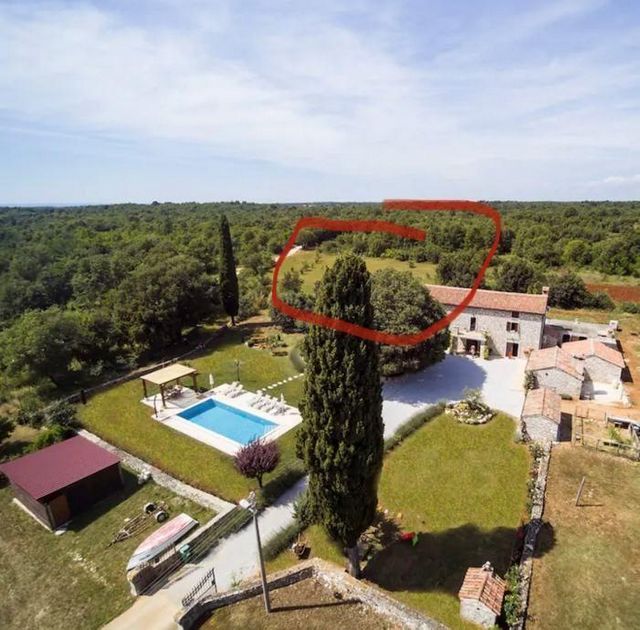

The completion of the villa is planned for the summer summer season of 2023.
Total area is 180 sq.m. Land plot is 600 sq.m.
It consists of a ground floor with a hallway with toilet, gym with toilet, boiler room and pantry, bedroom with bathroom and exit to the pool, living room, dining room, kitchen, outdoor kitchen.
On the upper floor there are hall, 3 bedrooms with private bathrooms and a shared terrace.
The terrace has an outdoor shower.
The whole villa is oriented to the swimming pool of 28m2 and an outdoor kitchen with dining area.
Next to the pool there is a sun deck with its own shower, jacuzzi and bar.
The heated pool also will get a "waterfall" that flows from the terrace.
This villa is of high luxury, so high quality construction and materials are provided. From real stone on the ground floor, to aluminum joinery, underfloor heating and the like.
The villa is located next to a forest surrounded by agricultural land, it provides maximum isolation and privacy. Ref: RE-U-11705 Overall additional expenses borne by the Buyer of real estate in Croatia are around 7% of property cost in total, which includes: property transfer tax (3% of property value), agency/brokerage commission (3%+VAT on commission), advocate fee (cca 1%), notary fee, court registration fee and official certified translation expenses. Agency/brokerage agreement is signed prior to visiting properties. Visa fler Visa färre Das Projekt einer modernen Luxusvilla mit Pool in Poreč.
Die Fertigstellung der Villa ist für die Sommer-Sommersaison 2023 geplant.
Die Gesamtfläche beträgt 180 qm. Grundstück ist 600 qm groß.
Es besteht aus einem Erdgeschoss mit Flur mit WC, Fitnessraum mit WC, Heizraum und Speisekammer, Schlafzimmer mit Bad und Ausgang zum Pool, Wohnzimmer, Esszimmer, Küche, Außenküche.
Auf der oberen Etage befinden sich Flur, 3 Schlafzimmer mit eigenem Bad und eine gemeinsame Terrasse.
Die Terrasse verfügt über eine Außendusche.
Die ganze Villa ist auf den Pool von 28m2 und eine Außenküche mit Essbereich ausgerichtet.
Neben dem Pool befindet sich ein Sonnendeck mit eigener Dusche, Jacuzzi und Bar.
Der beheizte Pool wird auch einen "Wasserfall" bekommen, der von der Terrasse fließt.
Diese Villa ist von hohem Luxus, daher werden hochwertige Konstruktionen und Materialien zur Verfügung gestellt. Von echtem Stein im Erdgeschoss, über Aluminiumtischlerei, Fußbodenheizung und dergleichen.
Die Villa befindet sich neben einem Wald, der von landwirtschaftlichen Flächen umgeben ist und bietet maximale Isolation und Privatsphäre. Ref: RE-U-11705 Die zusätzlichen Kosten, die der Käufer von Immobilien in Kroatien insgesamt trägt, liegen bei ca. 7% der Immobilienkosten. Das schließt ein: Grunderwerbsteuer (3% des Immobilienwerts), Agenturprovision (3% + MwSt. Auf Provision), Anwaltspauschale (ca 1%), Notargebühr, Gerichtsgebühr und amtlich beglaubigte Übersetzungskosten. Maklervertrag mit 3% Provision (+ MwSt) wird vor dem Besuch von Immobilien unterzeichnet. Проект роскошной современной виллы с бассейном в Порече.
Завершение строительства виллы запланировано на летний летний сезон 2023 года.
Общая площадь 180 кв.м. Земельный участок 600 кв.м.
Состоит из первого этажа с коридором с туалетом, спортзала с туалетом, котельной и кладовой, спальни с ванной и выходом к бассейну, гостиной, столовой, кухни, летней кухни.
На верхнем этаже - холл, 3 спальни с отдельными ванными комнатами и общая терраса.
На террасе установлен душ на открытом воздухе.
Вся вилла ориентирована на бассейн 28м2 и летнюю кухню с обеденной зоной.
Рядом с бассейном есть солнечная терраса с собственным душем, джакузи и баром.
Бассейн с подогревом также получит «водопад», стекающий с террасы.
Эта роскошная вилла отличается высоким качеством строительства и материалов. От натурального камня на первом этаже до алюминиевых окон, полов с подогревом и т.п.
Вилла расположена рядом с лесом в окружении сельскохозяйственных угодий, обеспечивает максимальную изоляцию и уединение. Ref: RE-U-11705 При покупке недвижимости в Хорватии покупатель несет дополнительные расходы около 7% от цены купли-продажи: налог на переход права собственности (3% от стоимости недвижимости), агентская комиссия (3% + НДС), гонорар адвоката (ок. 1%), нотариальная пошлина, судебная пошлина, оплата услуг сертифицированного переводчика. Подписание Агентского соглашения (на 3% комиссии + НДС) предшествует показу объектов. The project of a luxury modern villa with swimming pool in Poreč.
The completion of the villa is planned for the summer summer season of 2023.
Total area is 180 sq.m. Land plot is 600 sq.m.
It consists of a ground floor with a hallway with toilet, gym with toilet, boiler room and pantry, bedroom with bathroom and exit to the pool, living room, dining room, kitchen, outdoor kitchen.
On the upper floor there are hall, 3 bedrooms with private bathrooms and a shared terrace.
The terrace has an outdoor shower.
The whole villa is oriented to the swimming pool of 28m2 and an outdoor kitchen with dining area.
Next to the pool there is a sun deck with its own shower, jacuzzi and bar.
The heated pool also will get a "waterfall" that flows from the terrace.
This villa is of high luxury, so high quality construction and materials are provided. From real stone on the ground floor, to aluminum joinery, underfloor heating and the like.
The villa is located next to a forest surrounded by agricultural land, it provides maximum isolation and privacy. Ref: RE-U-11705 Overall additional expenses borne by the Buyer of real estate in Croatia are around 7% of property cost in total, which includes: property transfer tax (3% of property value), agency/brokerage commission (3%+VAT on commission), advocate fee (cca 1%), notary fee, court registration fee and official certified translation expenses. Agency/brokerage agreement is signed prior to visiting properties. Le projet d'une villa moderne de luxe avec piscine à Poreč.
L'achèvement de la villa est prévu pour la saison été 2023.
La superficie totale est de 180 m². Le terrain est de 600 m².
Elle se compose d'un rez-de-chaussée avec un dégagement avec WC, salle de sport avec WC, chaufferie et cellier, chambre avec salle de bain et sortie sur la piscine, salon, salle à manger, cuisine, cuisine extérieure.
A l'étage supérieur il y a un hall, 3 chambres avec salles de bain privées et une terrasse commune.
La terrasse dispose d'une douche extérieure.
Toute la villa est orientée vers la piscine de 28m2 et une cuisine extérieure avec coin repas.
À côté de la piscine, il y a une terrasse ensoleillée avec sa propre douche, son jacuzzi et son bar.
La piscine chauffée bénéficiera également d'une "cascade" qui coule de la terrasse.
Cette villa est de grand luxe, donc une construction et des matériaux de haute qualité sont fournis. De la vraie pierre au rez-de-chaussée, aux menuiseries en aluminium, au chauffage par le sol, etc.
La villa est située à côté d'une forêt entourée de terres agricoles, elle offre un maximum d'isolement et d'intimité. Ref: RE-U-11705 Les frais supplémentaires à payer par l'Acheteur d'un bien immobilier en Croatie sont d'environ 7% du coût total de la propriété: taxe de transfert de titre de propriété (3 % de la valeur de la propriété), commission d'agence immobilière (3% + TVA sur commission), frais d'avocat (cca 1%), frais de notaire, frais d'enregistrement, frais de traduction officielle certifiée. Le contrat de l'agence immobilière doit être signé avant la visite des propriétés.