17 382 713 SEK
2 bd
420 m²
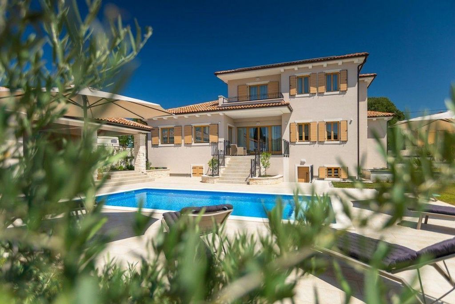
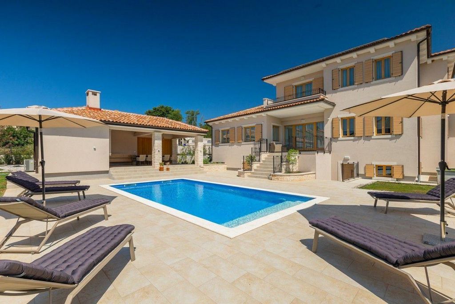
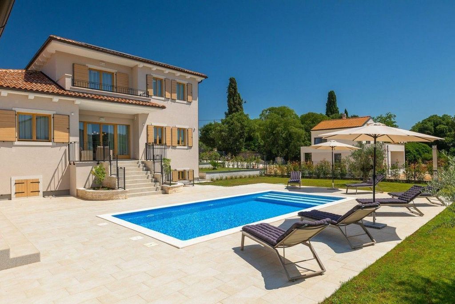
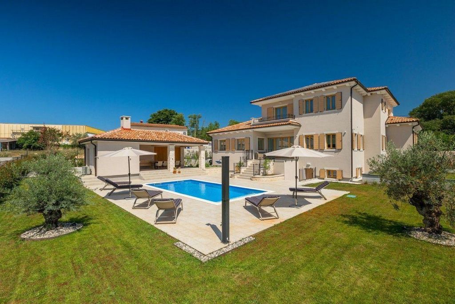
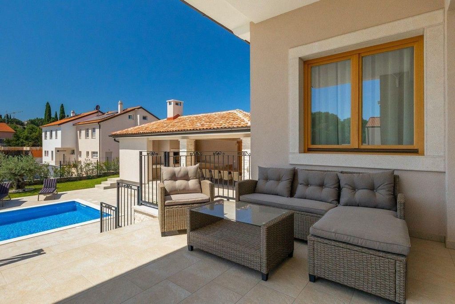
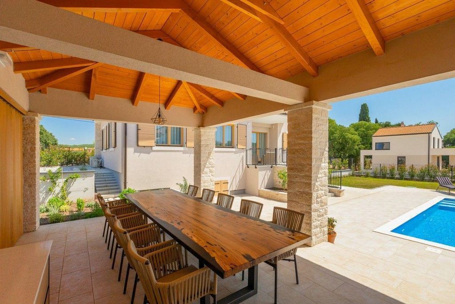
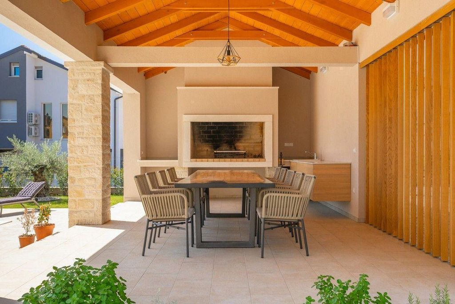
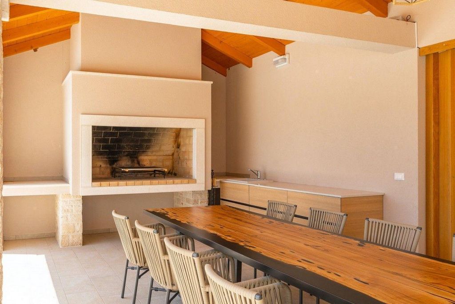
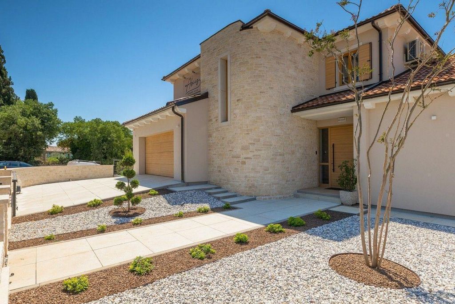
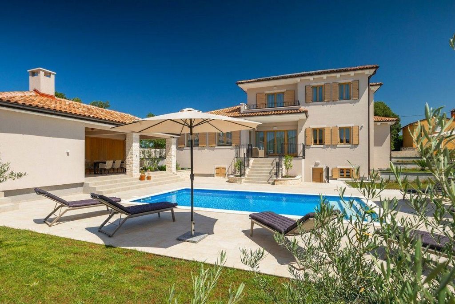
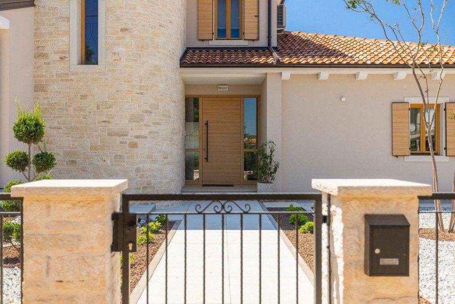
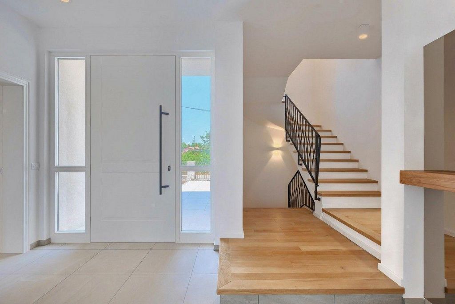
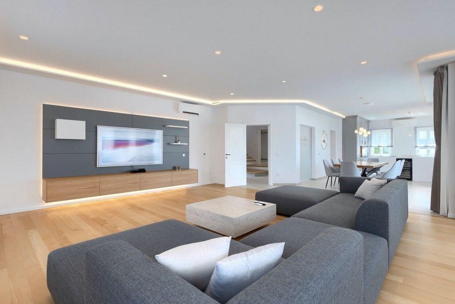
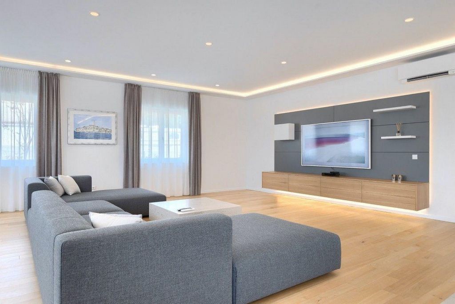
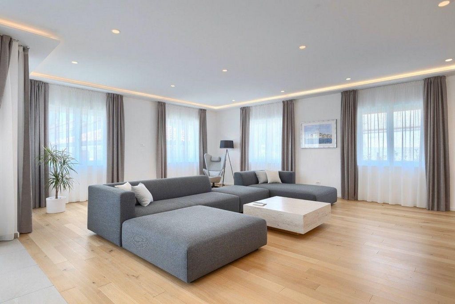
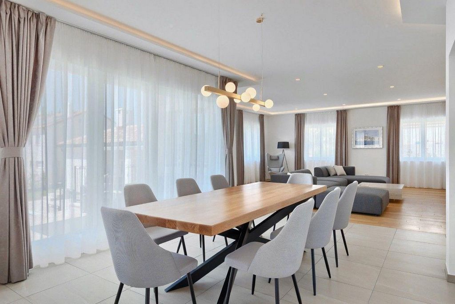
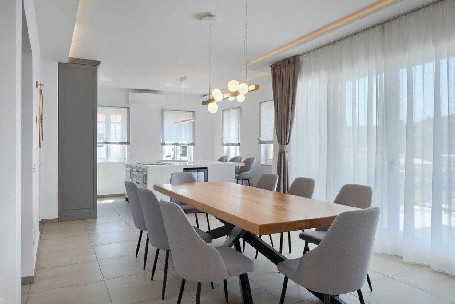
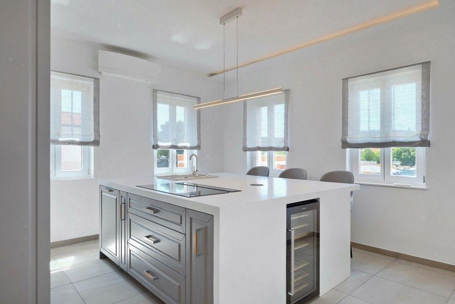
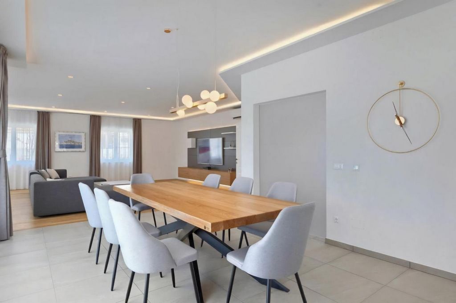
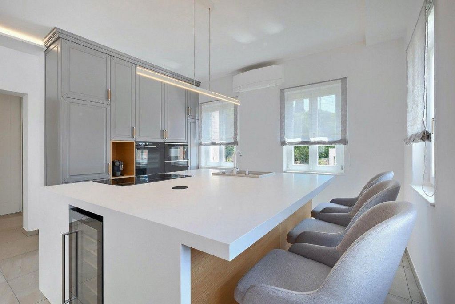
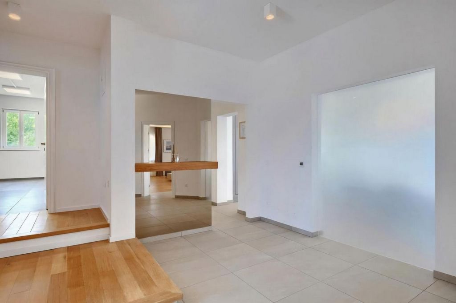
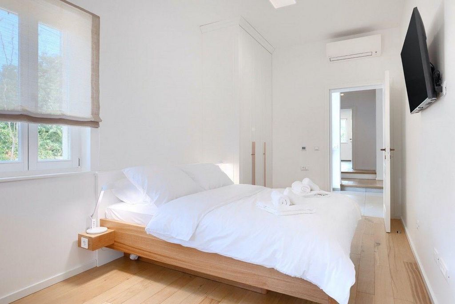
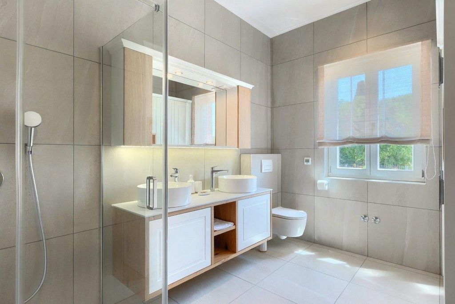
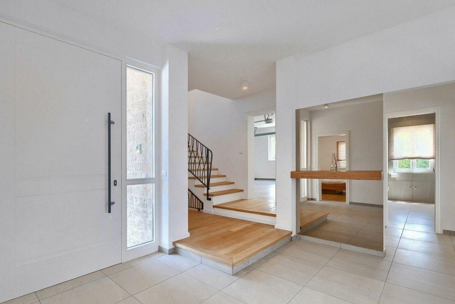
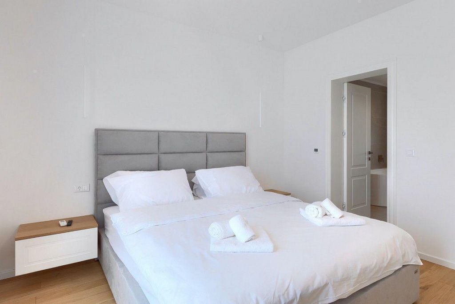
LOCATION DESCRIPTION: This property is located in a quaint settlement, just a 10-minute drive from the vibrant center of Rovinj, known for its beautiful promenades and beaches. It’s an ideal location for families, offering all necessary amenities like shops, markets, cafes, restaurants, schools, kindergartens, and medical services within close proximity. This peaceful village is perfect for a year-round stay, combining safety and convenience. In addition, the location is ideal for those seeking to develop a luxury tourism business. With its proximity to Rovinj, this area is known for high-value properties that serve as luxury vacation homes. The villa presents an excellent opportunity for future owners to create a premium tourism offering with a secure return on investment. The property is well-connected, with access to the Istrian Epsilon just an 8-minute drive away, ensuring easy travel throughout the Istrian peninsula. If you have any questions or would like to schedule a property tour, please do not hesitate to contact us! Ref: RE-U-29493 Overall additional expenses borne by the Buyer of real estate in Croatia are around 7% of property cost in total, which includes: property transfer tax (3% of property value), agency/brokerage commission (3%+VAT on commission), advocate fee (cca 1%), notary fee, court registration fee and official certified translation expenses. Agency/brokerage agreement is signed prior to visiting properties. Visa fler Visa färre Wir sind stolz, Ihnen diese hochwertige, luxuriöse Familienvilla präsentieren zu können, die in ruhiger Lage liegt, nur zehn Autominuten vom romantischen Zentrum von Rovinj und nur einen kurzen Spaziergang vom Dorfzentrum entfernt. Was diese Villa besonders attraktiv macht, ist nicht nur die hervorragende Qualität der Konstruktion, Ausstattung und Einrichtung, sondern auch der Komfort, alles, was für ein sicheres, friedliches und komfortables Familienleben erforderlich ist, nur wenige Schritte entfernt zu haben. Im Dorf Ttako können Sie in bekannten Restaurants und Tavernen lokale Köstlichkeiten probieren und in den nahe gelegenen Geschäften oder Märkten alles Wichtige finden. Diese Villa ist ein exklusives Familienhaus im mediterranen Stil mit modernen Akzenten und Konstruktionslösungen. Der großzügige, private Garten mit Swimmingpool und üppigen mediterranen Pflanzen ist perfekt, um die Freizeit mit Ihren Lieben zu genießen. OBJEKTBESCHREIBUNG: Die Villa bietet eine Gesamtnettonutzfläche von 438 m², verteilt auf drei Ebenen – ein Untergeschoss mit 155 m², ein Erdgeschoss mit 188 m² und ein Obergeschoss mit 95 m² – auf einem Grundstück von 1.208 m². Erdgeschoss : Beim Betreten der Villa werden Sie von einem Foyer begrüßt, das in den Wohnbereich führt. Dieser Raum ist als offener Bereich ohne Trennwände konzipiert und verfügt über ein gemütliches Wohnzimmer, einen großen Essbereich für die ganze Familie und eine moderne, voll ausgestattete Küche. Der Raum ist dank Glaswänden mit natürlichem Licht gefüllt, was nicht nur die Helligkeit erhöht, sondern auch eine frische, offene Atmosphäre schafft. Diese Glaswände bieten außerdem einen atemberaubenden Blick auf den angelegten Garten und den Swimmingpool sowie direkten Zugang zur überdachten Sommerterrasse und zur Außenküche. Darüber hinaus befinden sich im Erdgeschoss das erste geräumige Schlafzimmer und ein Gästebad, das sich in einem privateren Teil des Stockwerks befindet. Im Erdgeschoss befinden sich auch der Zugang zur Garage und ein kleiner Kleiderschrankbereich. Erster Stock : Auf dieser Ebene befinden sich drei komfortable Schlafzimmer, jedes mit eigenem Bad. Das Hauptschlafzimmer hat außerdem einen privaten Zugang zu einem Balkon, der einen schönen Blick auf das Grün, die sanften Hügel und das umliegende Dorf bietet. Keller : Der Keller ist für Entspannung und Unterhaltung mit Freunden und Familie gedacht. Er umfasst einen Wellnessraum und einen Fitnessraum sowie ein eigenes Spielzimmer für Videospiele und Billard. Den Gästen steht auch eine wunderschön gestaltete istrische Taverne mit Weinbar und Küchenzeile zur Verfügung. Auf dieser Ebene befinden sich auch ein Heizraum und eine Waschküche. GARTENBESCHREIBUNG: Die Villa steht auf einem großzügigen Grundstück von 1.208 m². Das Grundstück ist komplett eingezäunt und privat, was Ruhe und Abgeschiedenheit gewährleistet. Der Garten ist im Einklang mit dem mediterranen Stil der Villa angelegt und verfügt über Olivenbäume und andere einheimische Pflanzen. Im Zentrum des Gartens befindet sich ein großzügiger, beheizter Swimmingpool mit angrenzender Liegewiese. Neben dem Pool befindet sich die überdachte Sommerterrasse mit Sitzgelegenheiten und einer Außenküche, ideal zum Unterhalten. Der Garten umfasst außerdem einen Abstellraum und einen Technikraum für den Pool. Der Hof bietet viel Grünfläche zum Spielen für Kinder und es gibt fünf Parkplätze – zwei in der Garage und drei im Außenbereich mit der Möglichkeit zur zusätzlichen Überdachung. ZUSÄTZLICHE UND TECHNISCHE DETAILS: Eines der Hauptmerkmale der Villa ist ihre Lage, die einfachen Zugang zu den Dingen des täglichen Bedarfs bietet und gleichzeitig Privatsphäre und Ruhe bietet. Die Villa ist mit einem hohen Maß an Handwerkskunst gebaut und verfügt durchgehend über hochwertige Möbel und Materialien. Alle Fenster und Türen sind aus hochwertiger slawonischer Eiche gefertigt und mit dreifach gasgefülltem Glas ausgestattet. Die Möbel werden exklusiv für die Villa maßgefertigt und verleihen ihr einen Hauch von Einzigartigkeit. Für höchste Performance sorgt die technische Ausstattung weltweit führender Hersteller. Im Untergeschoss befinden sich ein Wellis-Hydromassagepool für drei Personen, eine maßgefertigte finnische Sauna (innen aus Abachi-Holz und außen aus thermisch behandelter Esche) sowie Weinkühler von Candy und Klarstein. Zur Klimatisierung der Villa gehören Inverter-Klimaanlagen von Daikin in jedem Zimmer sowie Fußbodenheizung im gesamten Gebäude.
STANDORTBESCHREIBUNG: Dieses Anwesen befindet sich in einer malerischen Siedlung, nur 10 Autominuten vom lebhaften Zentrum von Rovinj entfernt, das für seine schönen Promenaden und Strände bekannt ist. Es ist ein idealer Ort für Familien und bietet alle notwendigen Annehmlichkeiten wie Geschäfte, Märkte, Cafés, Restaurants, Schulen, Kindergärten und medizinische Dienste in unmittelbarer Nähe. Dieses ruhige Dorf ist perfekt für einen ganzjährigen Aufenthalt und verbindet Sicherheit und Komfort. Darüber hinaus ist die Lage ideal für diejenigen, die ein Luxustourismusunternehmen aufbauen möchten. Aufgrund seiner Nähe zu Rovinj ist dieses Gebiet für hochwertige Immobilien bekannt, die als luxuriöse Ferienhäuser dienen. Die Villa bietet zukünftigen Eigentümern eine hervorragende Gelegenheit, ein erstklassiges Tourismusangebot mit einer sicheren Kapitalrendite zu schaffen. Das Anwesen ist gut angebunden, mit Zugang zum istrischen Epsilon, das nur 8 Autominuten entfernt ist, sodass eine einfache Reise durch die gesamte istrische Halbinsel gewährleistet ist. Wenn Sie Fragen haben oder einen Besichtigungstermin für Ihre Immobilie vereinbaren möchten, kontaktieren Sie uns gerne! Ref: RE-U-29493 Die zusätzlichen Kosten, die der Käufer von Immobilien in Kroatien insgesamt trägt, liegen bei ca. 7% der Immobilienkosten. Das schließt ein: Grunderwerbsteuer (3% des Immobilienwerts), Agenturprovision (3% + MwSt. Auf Provision), Anwaltspauschale (ca 1%), Notargebühr, Gerichtsgebühr und amtlich beglaubigte Übersetzungskosten. Maklervertrag mit 3% Provision (+ MwSt) wird vor dem Besuch von Immobilien unterzeichnet. Nous sommes fiers de vous présenter cette luxueuse villa familiale de grande qualité, nichée dans un endroit paisible à seulement dix minutes en voiture du centre romantique de Rovinj et à quelques pas du centre du village. Ce qui rend cette villa particulièrement attrayante n'est pas seulement la qualité supérieure de la construction, de l'équipement et de l'ameublement, mais aussi la commodité d'avoir tout le nécessaire pour une vie de famille sûre, paisible et confortable à quelques pas. Dans le village de Ttako, vous pourrez déguster des spécialités locales dans des restaurants et tavernes réputés, et trouver facilement tous les produits de première nécessité dans les magasins ou marchés à proximité. Cette villa est une maison familiale exclusive construite dans un style méditerranéen avec des touches et des solutions de construction modernes. Le grand jardin privé avec une piscine et des plantes méditerranéennes luxuriantes est parfait pour profiter du temps libre avec vos proches. DESCRIPTION DE LA PROPRIÉTÉ: La villa offre une surface utile nette totale de 438 m², répartie sur trois niveaux - un sous-sol de 155 m², un premier étage de 188 m² et un deuxième étage de 95 m² - sur un terrain de 1 208 m². Rez-de-chaussée : En entrant dans la villa, vous êtes accueillis par un hall d'entrée qui mène à la pièce à vivre. Cet espace est conçu comme un espace ouvert sans cloisons, comprenant un salon confortable, une grande salle à manger pouvant accueillir toute la famille et une cuisine moderne entièrement équipée. L'espace est baigné de lumière naturelle grâce à des parois vitrées, qui non seulement améliorent la luminosité mais créent également une atmosphère fraîche et ouverte. Ces parois vitrées offrent également une vue imprenable sur le jardin paysager et la piscine, avec un accès direct à la terrasse d'été couverte et à la cuisine extérieure. De plus, le rez-de-chaussée abrite la première chambre spacieuse et une salle de bain pour invités, situées dans une partie plus privée de l'étage. Le rez-de-chaussée comprend également l'accès au garage et un petit espace dressing. Premier étage : Ce niveau comprend trois chambres confortables, chacune avec sa salle de bain. La chambre principale dispose également d'un accès privé à un balcon qui offre une jolie vue sur la verdure, les douces collines et le village environnant. Sous-sol : Le sous-sol est conçu pour la détente et les loisirs entre amis et en famille. Il comprend une salle de bien-être et une salle de sport, ainsi qu'une salle de jeux dédiée aux jeux vidéo et au billard. Les clients peuvent également profiter d'une taverne istrienne au style magnifique, dotée d'un bar à vin et d'une kitchenette. Ce niveau abrite également une chaufferie et une buanderie. DESCRIPTION DU JARDIN : La villa est située sur un terrain généreux de 1 208 m². Le terrain est entièrement clôturé et privé, garantissant calme et isolement. Le jardin est conçu en harmonie avec le style méditerranéen de la villa, avec des oliviers et d'autres plantes indigènes. Au centre du jardin se trouve une grande piscine chauffée avec un solarium adjacent. À côté de la piscine se trouve la terrasse d'été couverte avec des sièges et une cuisine extérieure, idéale pour se divertir. Le jardin comprend également un débarras et un local technique pour la piscine. La cour offre un grand espace vert pour que les enfants puissent jouer, et il y a cinq places de stationnement - deux à l'intérieur du garage et trois à l'extérieur, avec la possibilité d'une couverture supplémentaire. DÉTAILS SUPPLÉMENTAIRES ET TECHNIQUES : L'une des caractéristiques principales de la villa est son emplacement, qui offre un accès facile aux nécessités quotidiennes tout en préservant l'intimité et la tranquillité. La villa est construite avec un haut niveau d'artisanat, avec un mobilier et des matériaux de qualité. Toutes les fenêtres et portes sont fabriquées en chêne de Slavonie de haute qualité, avec du verre à triple vitrage rempli de gaz. Le mobilier est fabriqué sur mesure exclusivement pour la villa, ajoutant un sentiment d'unicité. Les équipements techniques des principaux fabricants mondiaux garantissent des performances optimales. Le sous-sol comprend une piscine d'hydromassage Wellis pour trois personnes, un sauna finlandais sur mesure (intérieur en bois d'abachi et extérieur en frêne traité thermiquement) et des refroidisseurs à vin Candy et Klarstein. La climatisation de la villa comprend des climatiseurs Daikin Inverter dans chaque pièce, ainsi que le chauffage au sol partout.
DESCRIPTION DU LIEU : Cette propriété est située dans un village pittoresque, à seulement 10 minutes en voiture du centre animé de Rovinj, connu pour ses belles promenades et ses plages. C'est un endroit idéal pour les familles, offrant toutes les commodités nécessaires comme des magasins, des marchés, des cafés, des restaurants, des écoles, des jardins d'enfants et des services médicaux à proximité. Ce village paisible est parfait pour un séjour toute l'année, alliant sécurité et commodité. De plus, l'emplacement est idéal pour ceux qui cherchent à développer une activité touristique de luxe. Avec sa proximité avec Rovinj, cette région est connue pour ses propriétés de grande valeur qui servent de maisons de vacances de luxe. La villa présente une excellente opportunité pour les futurs propriétaires de créer une offre touristique haut de gamme avec un retour sur investissement sûr. La propriété est bien desservie, avec un accès à l'Epsilon d'Istrie à seulement 8 minutes en voiture, garantissant un déplacement facile dans toute la péninsule d'Istrie. Si vous avez des questions ou souhaitez planifier une visite de la propriété, n'hésitez pas à nous contacter ! Ref: RE-U-29493 Les frais supplémentaires à payer par l'Acheteur d'un bien immobilier en Croatie sont d'environ 7% du coût total de la propriété: taxe de transfert de titre de propriété (3 % de la valeur de la propriété), commission d'agence immobilière (3% + TVA sur commission), frais d'avocat (cca 1%), frais de notaire, frais d'enregistrement, frais de traduction officielle certifiée. Le contrat de l'agence immobilière doit être signé avant la visite des propriétés. Мы с гордостью представляем эту высококачественную, роскошную семейную виллу, расположенную в тихом месте всего в десяти минутах езды от романтического центра Ровиня и всего в нескольких минутах ходьбы от центра деревни. Что делает эту виллу особенно привлекательной, так это не только превосходное качество строительства, оборудования и меблировки, но и удобство наличия всего необходимого для безопасной, мирной и комфортной семейной жизни всего в нескольких шагах. В деревне Ттако вы можете попробовать местные деликатесы в известных ресторанах и тавернах, а также легко найти все необходимое в близлежащих магазинах или на рынках. Эта вилла — эксклюзивный семейный дом, построенный в средиземноморском стиле с современными штрихами и строительными решениями. Просторный частный сад с бассейном и пышными средиземноморскими растениями идеально подходит для наслаждения досугом с близкими. ОПИСАНИЕ НЕДВИЖИМОСТИ: Общая полезная площадь виллы составляет 438 м², она распределена на трех уровнях: подвал площадью 155 м², первый этаж площадью 188 м² и второй этаж площадью 95 м², на участке площадью 1208 м². Первый этаж : при входе на виллу вас встречает фойе, ведущее в жилую зону. Это пространство спроектировано как зона открытой планировки без разделительных стен, с удобной гостиной, большой обеденной зоной, вмещающей всю семью, и современной, полностью оборудованной кухней. Пространство наполнено естественным светом благодаря стеклянным стенам, которые не только усиливают яркость, но и создают свежую, открытую атмосферу. Эти стеклянные стены также обеспечивают потрясающий вид на ландшафтный сад и бассейн с прямым доступом к крытой летней террасе и летней кухне. Кроме того, на первом этаже находится первая просторная спальня и гостевая ванная комната, расположенная в более приватной части этажа. На первом этаже также есть доступ к гаражу и небольшая гардеробная зона. Первый этаж : Этот уровень включает в себя три комфортабельные спальни, каждая с собственной ванной комнатой. Главная спальня также имеет собственный выход на балкон, с которого открывается прекрасный вид на зелень, пологие холмы и окружающую деревню. Подвал : Подвал предназначен для отдыха и развлечений с друзьями и семьей. Он включает в себя оздоровительную комнату и тренажерный зал, а также специальную игровую комнату для видеоигр и бильярда. Гости также могут насладиться прекрасно стилизованной истрийской таверной с винным баром и мини-кухней. На этом уровне также находятся котельная и прачечная. ОПИСАНИЕ САДА: Вилла расположена на щедром участке площадью 1208 м². Территория полностью огорожена и является частной, что обеспечивает покой и уединение. Сад оформлен в гармонии со средиземноморским стилем виллы, с оливковыми деревьями и другими местными растениями. В центре сада находится просторный подогреваемый бассейн с прилегающей зоной для загара. Рядом с бассейном находится крытая летняя терраса с местами для сидения и летняя кухня, идеально подходящая для развлечений. В саду также есть кладовая и техническое помещение для бассейна. Во дворе достаточно зеленого пространства для игр детей, а также есть пять парковочных мест — два внутри гаража и три снаружи, с возможностью дополнительного накрытия. ДОПОЛНИТЕЛЬНЫЕ И ТЕХНИЧЕСКИЕ ДЕТАЛИ: Одной из ключевых особенностей виллы является ее местоположение, которое обеспечивает легкий доступ к ежедневным нуждам, сохраняя при этом уединенность и спокойствие. Вилла построена с высоким уровнем мастерства, с использованием высококачественной мебели и материалов. Все окна и двери изготовлены из высококачественного славонского дуба, с тройным остеклением, заполненным газом. Мебель изготовлена на заказ специально для виллы, что добавляет ей уникальности. Техническое оборудование от ведущих мировых производителей обеспечивает высочайшую производительность. В подвале находится гидромассажный бассейн Wellis на трех человек, изготовленная на заказ финская сауна (внутренняя часть отделана деревом абачи, внешняя часть — термообработанным ясенем), а также винные холодильники Candy и Klarstein. Система климат-контроля виллы включает инверторные кондиционеры Daikin в каждой комнате, а также систему подогрева полов во всем здании. ОПИСАНИЕ МЕСТОПОЛОЖЕНИЯ: Этот объект недвижимости расположен в живописном поселке, всего в 10 минутах езды от оживленного центра Ровиня, известного своими прекрасными набережными и пляжами. Это идеальное место для семей, предлагающее все необходимые удобства, такие как магазины, рынки, кафе, рестораны, школы, детские сады и медицинские услуги в непосредственной близости. Эта тихая деревня идеально подходит для круглогодичного проживания, сочетая безопасность и удобство. Кроме того, это место идеально подходит для тех, кто хочет развивать бизнес в сфере роскошного туризма. Благодаря близости к Ровиню этот район известен ценными объектами недвижимости, которые служат роскошными домами для отдыха. Вилла представляет собой прекрасную возможность для будущих владельцев создать первоклассное туристическое предложение с надежной окупаемостью инвестиций. Недвижимость имеет хорошее транспортное сообщение, доступ к Истрийскому Эпсилону всего в 8 минутах езды, что обеспечивает легкое перемещение по всему полуострову Истрия. Если у вас есть какие-либо вопросы или вы хотите запланиро... We are proud to present this high-quality, luxurious family villa, nestled in a peaceful location just a ten-minute drive from the romantic center of Rovinj, and only a short walk from the village center. What makes this villa particularly appealing is not only the superior quality of the construction, equipment, and furnishings but also the convenience of having everything needed for a safe, peaceful, and comfortable family life just steps away. In the village of Ttako, you can sample local delicacies at well-known restaurants and taverns, and easily find all essentials at nearby shops or markets. This villa is an exclusive family home built in a Mediterranean style with modern touches and construction solutions. The spacious, private garden with a swimming pool and lush Mediterranean plants is perfect for enjoying leisure time with loved ones. PROPERTY DESCRIPTION: The villa offers a total net usable area of 438 m², spread across three levels—a basement of 155 m², a first floor of 188 m², and a second floor of 95 m²—on a plot of 1,208 m². Ground Floor : Entering the villa, you are welcomed by a foyer that leads into the living area. This space is designed as an open-plan area with no dividing walls, featuring a comfortable living room, a large dining area that accommodates the whole family, and a modern, fully equipped kitchen. The space is filled with natural light thanks to glass walls, which not only enhance the brightness but also create a fresh, open atmosphere. These glass walls also provide stunning views of the landscaped garden and swimming pool, with direct access to the covered summer terrace and outdoor kitchen. Additionally, the ground floor houses the first spacious bedroom and a guest bathroom, situated in a more private section of the floor. The ground floor also includes access to the garage and a small wardrobe area. First Floor : This level includes three comfortable bedrooms, each with its own bathroom. The master bedroom also has private access to a balcony that offers a lovely view of the greenery, gentle hills, and the surrounding village. Basement : The basement is designed for relaxation and entertainment with friends and family. It includes a wellness room and gym, and a dedicated game room for video games and billiards. Guests can also enjoy a beautifully styled Istrian tavern, complete with a wine bar and kitchenette. This level also houses a boiler room and a laundry room. GARDEN DESCRIPTION: The villa is set on a generous plot of 1,208 m². The grounds are fully fenced and private, ensuring peace and seclusion. The garden is designed in harmony with the Mediterranean style of the villa, featuring olive trees and other native plants. At the center of the garden is a spacious, heated swimming pool with an adjacent sunbathing area. Next to the pool is the covered summer terrace with seating and an outdoor kitchen, ideal for entertaining. The garden also includes a storage room and a technical room for the pool. The yard offers ample green space for children to play, and there are five parking spaces—two inside the garage and three outside, with the option for further covering. ADDITIONAL AND TECHNICAL DETAILS: One of the villa's key features is its location, which offers easy access to daily necessities while maintaining privacy and tranquility. The villa is built with a high level of craftsmanship, featuring quality furnishings and materials throughout. All windows and doors are made from high-quality Slavonian oak, with triple-glazed, gas-filled glass. The furniture is custom-made exclusively for the villa, adding a sense of uniqueness. Technical equipment from leading global manufacturers ensures top performance. The basement includes a Wellis hydromassage pool for three people, a custom-made Finnish sauna (abachi wood interior and thermally treated ash exterior), and Candy and Klarstein wine coolers. The villa's climate control includes Daikin inverter air conditioners in every room, along with underfloor heating throughout.
LOCATION DESCRIPTION: This property is located in a quaint settlement, just a 10-minute drive from the vibrant center of Rovinj, known for its beautiful promenades and beaches. It’s an ideal location for families, offering all necessary amenities like shops, markets, cafes, restaurants, schools, kindergartens, and medical services within close proximity. This peaceful village is perfect for a year-round stay, combining safety and convenience. In addition, the location is ideal for those seeking to develop a luxury tourism business. With its proximity to Rovinj, this area is known for high-value properties that serve as luxury vacation homes. The villa presents an excellent opportunity for future owners to create a premium tourism offering with a secure return on investment. The property is well-connected, with access to the Istrian Epsilon just an 8-minute drive away, ensuring easy travel throughout the Istrian peninsula. If you have any questions or would like to schedule a property tour, please do not hesitate to contact us! Ref: RE-U-29493 Overall additional expenses borne by the Buyer of real estate in Croatia are around 7% of property cost in total, which includes: property transfer tax (3% of property value), agency/brokerage commission (3%+VAT on commission), advocate fee (cca 1%), notary fee, court registration fee and official certified translation expenses. Agency/brokerage agreement is signed prior to visiting properties.