11 588 475 SEK
5 bd
489 m²
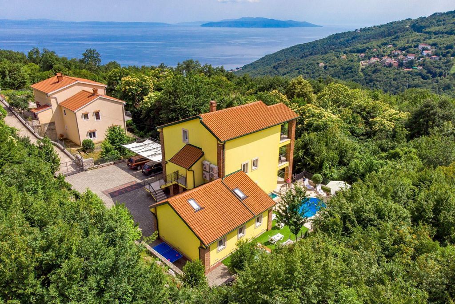
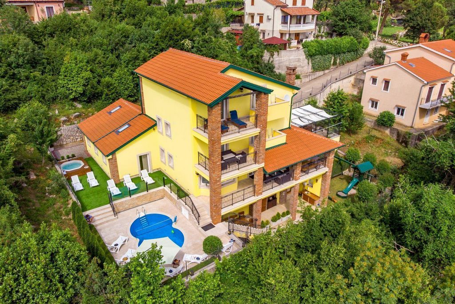
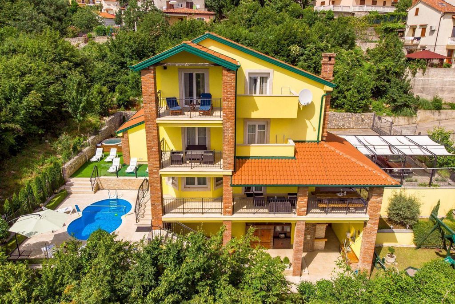
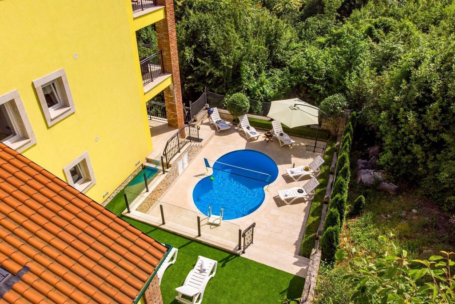
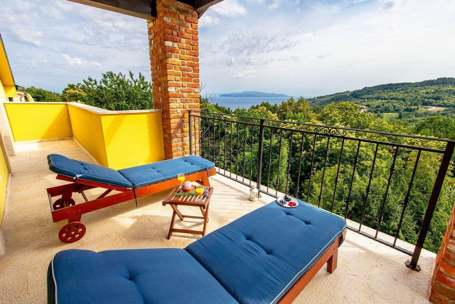
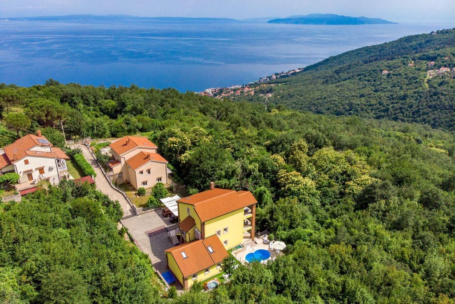
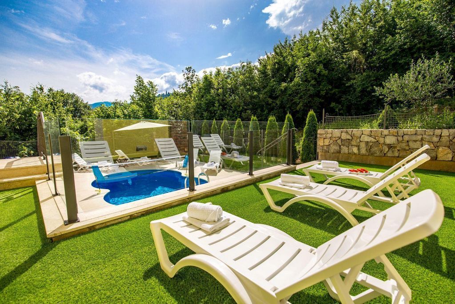
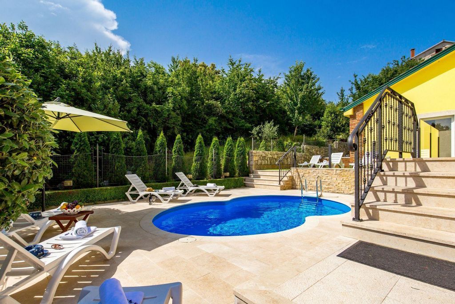
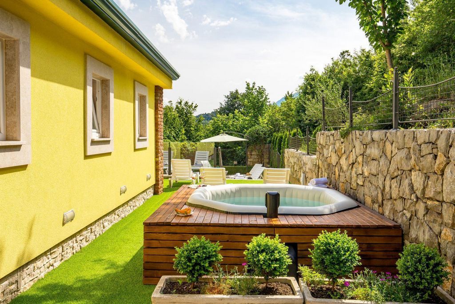
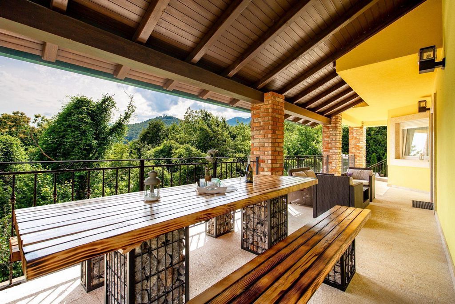
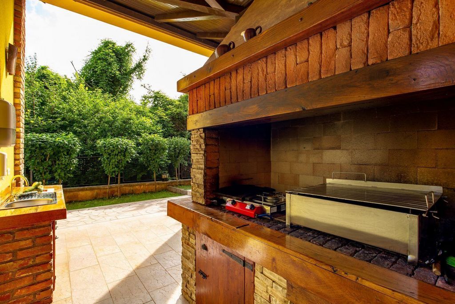
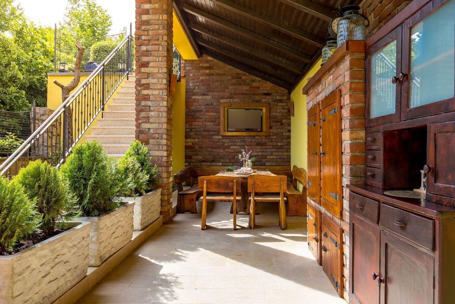
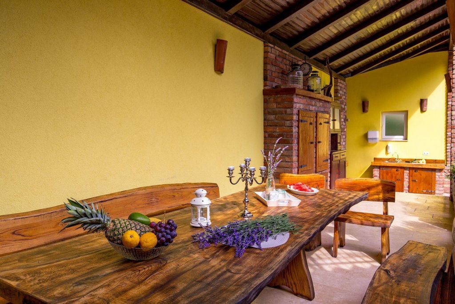
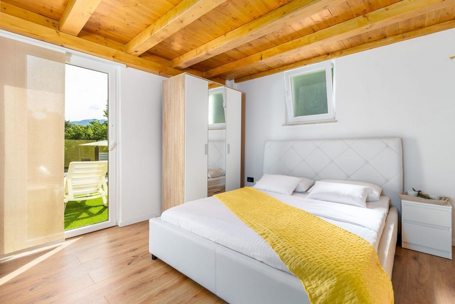
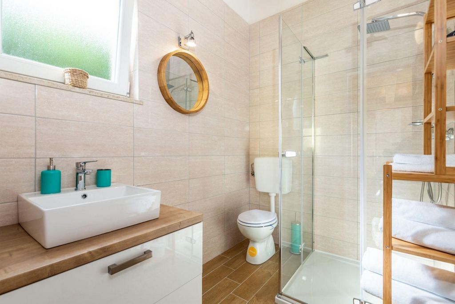
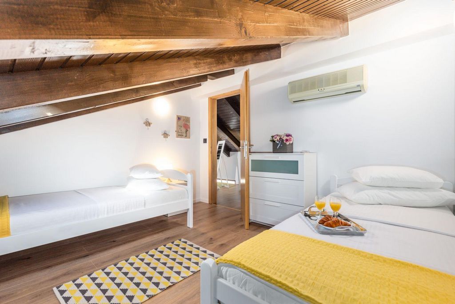
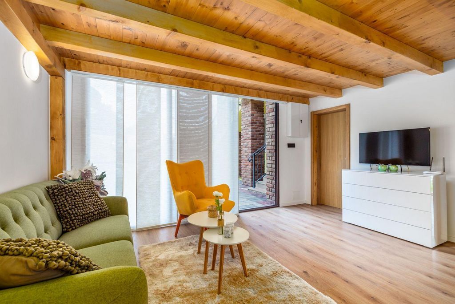
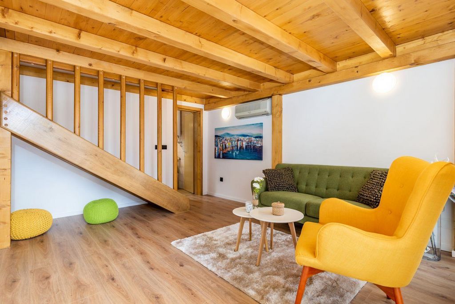
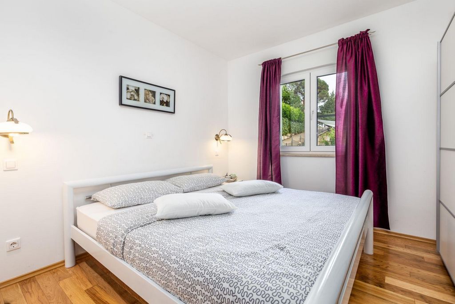
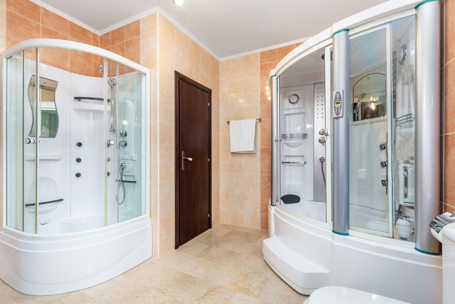
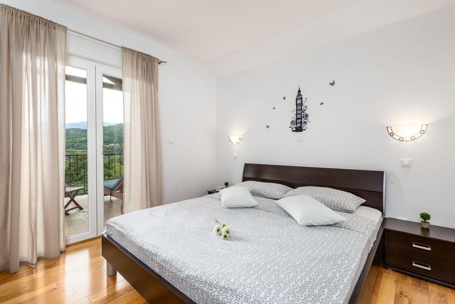
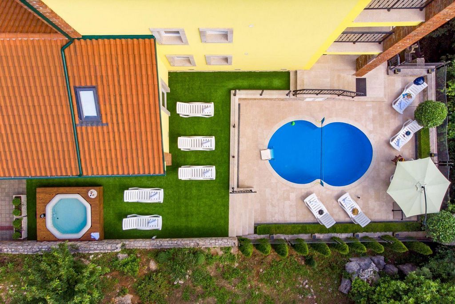
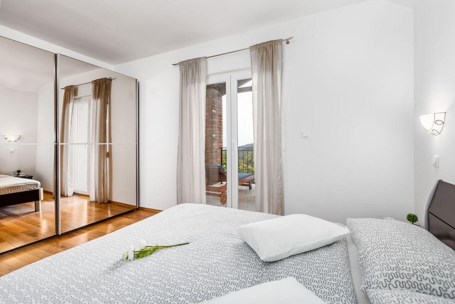
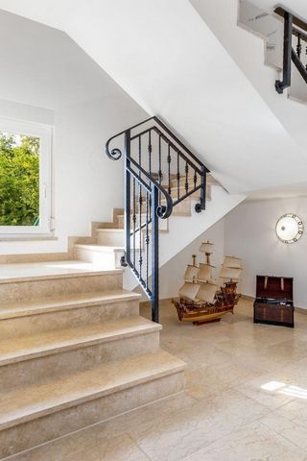
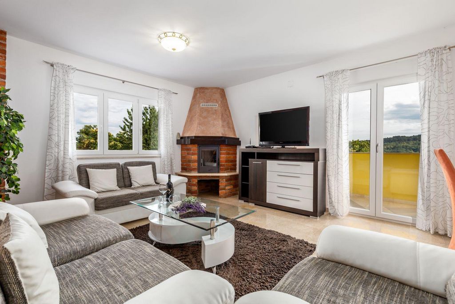
In nature, it is divided into 4 floors: basement, ground floor and two floors. The basement is organized as a tavern / tavern for socializing with a large covered summer terrace, bathroom, prepared room for wine / tavern with separate entrance / exit to the garden, a larger storage room that can serve as a hobby area, storage for motorcycles , garden supplies and more. On the same floor there is a children's corner, a beautiful playroom for children, a landscaped lawn with a slide and swings. The ground floor occupies a two-bedroom apartment with a larger luxurious living area and access to a spacious covered terrace, with dining area and kitchen and bathroom. The apartment occupies an area of 145 m2. On the 1st and 2nd floor there is a large duplex apartment organized as a four-room apartment with a large living area, with a kitchen with dining area and two bathrooms and two terraces. The apartment occupies an area of 290 m2. The apartments are furnished, decorated with taste and style. The apartments have central gas central heating, beautiful fireplaces (3), one per floor and air conditioning in the function of heating / cooling. The kitchens are new with all appliances and appliances and as such are little used. The apartments are enriched with Brač stone and Istrian kanfanar, first-class ceramics (exclusively on the bathroom walls), quality sanitary ware, oak floor, designer lighting and modern rustic exterior and interior carpentry. Interiors of floors, bars, benches completely in stone. Detached on a fenced, landscaped garden provides peace and intimacy from the neighborhood. Cultivated environment (rosemary, lavender), paved terraces, parking lots, wrought iron fences and planted greenery, laurel, cherry, pine, cypress and other plants make a perfect whole of this beautiful house. A detached guest house of 112 m2 was built on the plot, and from the yard there is a communication / passage for all parts of the house as well as an exit to the fenced landscaped cultivated garden. The guest house is designed as a country house with 3 bedrooms, a spacious living area, two bathrooms on the ground floor and a gallery. The yard is fenced and gives complete intimacy to enjoy. This property is in a real sense a small property like in a fairy tale. The yard, the covered new summer kitchen, the beautifully landscaped garden, the garden planted with Mediterranean plants, and all enclosed in high stone walls, give the impression of a real manor. In the southwestern part of the house there is a beautiful round pool, sun deck and promenade. Next to the pool there is a large outdoor jacuzzi for 6 people and a table tennis table. The property is under alarm and video surveillance. Architecturally designed, structurally perfect structures and performances, design refined and furnished is a real villa. Built in the ideal part of Bregi, on the edge of the Učka Nature Park and above Opatija. It is of excellent orientation, bathed in the sun and daylight from sunrise to sunset with a beautiful view of the Rijeka waters, islands and Opatija, it is a unique and unique opportunity for this part of the city. Great opportunity for investment or life and a combination of work and private life! Sold fully furnished and equipped. Definitely a property that provides maximum comfort, convenience, privacy and the beauty of untouched nature. The house is for tourist rent, categorized for 18 to 22 people and generates excellent income. Don't miss this opportunity! Ref: RE-U-34062 Overall additional expenses borne by the Buyer of real estate in Croatia are around 7% of property cost in total, which includes: property transfer tax (3% of property value), agency/brokerage commission (3%+VAT on commission), advocate fee (cca 1%), notary fee, court registration fee and official certified translation expenses. Agency/brokerage agreement is signed prior to visiting properties. Visa fler Visa färre Neue Villa im mediterranen Stil mit zwei Wohneinheiten, Swimmingpool, Gästehaus, Taverne und Kinderspielplatz in Bregi, Opatija! Wir bieten eine wunderschöne freistehende neue Villa im mediterranen Stil mit zwei Wohneinheiten mit einer Gesamtfläche von 536 m2, gebaut auf einem Grundstück von 790 m2.
Es ist in 4 Stockwerke aufgeteilt: Keller, Erdgeschoss und zwei Obergeschosse. Das Untergeschoss ist als Taverne/Wirtshaus zum geselligen Beisammensein mit großer überdachter Sommerterrasse, Badezimmer, vorbereitetem Raum für Wein/Wirtshaus mit separatem Eingang/Ausgang zum Garten, einem größeren Lagerraum, der als Hobbyraum dienen kann, Lager für Motorräder, Gartenbedarf und mehr. Auf derselben Etage gibt es eine Kinderecke, ein schönes Spielzimmer für Kinder, eine angelegte Wiese mit Rutsche und Schaukeln. Im Erdgeschoss befindet sich eine Zwei-Zimmer-Wohnung mit einem größeren luxuriösen Wohnbereich und Zugang zu einer geräumigen überdachten Terrasse, mit Essbereich und Küche und Bad. Die Wohnung hat eine Fläche von 145 m2. Im 1. und 2. Stock befindet sich eine große Maisonette-Wohnung, die als Vierzimmerwohnung mit großem Wohnbereich, Küche mit Essbereich, zwei Badezimmern und zwei Terrassen organisiert ist. Die Wohnung nimmt eine Fläche von 290 m2 ein. Die Apartments sind möbliert und mit Geschmack und Stil eingerichtet. Die Wohnungen verfügen über eine zentrale Gasheizung, schöne Kamine (3), einen pro Etage, und eine Klimaanlage mit Heiz-/Kühlfunktion. Die Küchen sind neu und mit allen Geräten und Geräten ausgestattet und werden daher wenig genutzt. Die Apartments sind mit Stein aus Brač und istrischem Kanfanar, erstklassiger Keramik (ausschließlich an den Badezimmerwänden), hochwertigen Sanitärkeramiken, Eichenböden, Designerbeleuchtung und modernen rustikalen Außen- und Innenschreinereiarbeiten ausgestattet. Innenausstattung der Böden, Bars und Bänke komplett aus Stein. Der freistehende, eingezäunte, angelegte Garten bietet Ruhe und Privatsphäre von der Nachbarschaft. Gepflegte Umgebung (Rosmarin, Lavendel), gepflasterte Terrassen, Parkplätze, schmiedeeiserne Zäune und Grünanlagen, Lorbeer, Kirsche, Kiefer, Zypresse und andere Pflanzen bilden ein perfektes Ganzes dieses schönen Hauses. Auf dem Grundstück wurde ein freistehendes Gästehaus mit 112 m2 gebaut. Vom Hof aus gibt es eine Verbindung/einen Durchgang zu allen Teilen des Hauses sowie einen Ausgang zum eingezäunten, angelegten Garten. Das Gästehaus ist als Landhaus mit 3 Schlafzimmern, einem geräumigen Wohnbereich, zwei Badezimmern im Erdgeschoss und einer Galerie konzipiert. Der Hof ist eingezäunt und bietet absolute Privatsphäre zum Genießen. Dieses Anwesen ist im wahrsten Sinne des Wortes ein kleines Anwesen wie im Märchen. Der Hof, die überdachte neue Sommerküche, der wunderschön angelegte Garten, der mit mediterranen Pflanzen bepflanzte Garten und alles von hohen Steinmauern umgeben, vermitteln den Eindruck eines echten Herrenhauses. Im südwestlichen Teil des Hauses gibt es einen schönen runden Pool, ein Sonnendeck und eine Promenade. Neben dem Pool gibt es einen großen Außen-Whirlpool für 6 Personen und eine Tischtennisplatte. Das Anwesen ist alarm- und videoüberwacht. Architektonisch gestaltet, strukturell perfekte Strukturen und Leistungen, Design raffiniert und möbliert ist eine echte Villa. Erbaut im idealen Teil von Bregi, am Rande des Naturparks Učka und oberhalb von Opatija. Es hat eine hervorragende Ausrichtung, ist von Sonnenaufgang bis Sonnenuntergang in Sonne und Tageslicht getaucht und bietet einen wunderschönen Blick auf die Gewässer von Rijeka, die Inseln und Opatija. Es ist eine einzigartige und einmalige Gelegenheit für diesen Teil der Stadt. Tolle Gelegenheit für Investitionen oder Leben und eine Kombination aus Arbeit und Privatleben! Vollständig möbliert und ausgestattet verkauft. Auf jeden Fall eine Immobilie, die maximalen Komfort, Bequemlichkeit, Privatsphäre und die Schönheit unberührter Natur bietet. Das Haus ist für die touristische Vermietung vorgesehen, für 18 bis 22 Personen kategorisiert und generiert hervorragende Einnahmen. Verpassen Sie diese Gelegenheit nicht! Ref: RE-U-34062 Die zusätzlichen Kosten, die der Käufer von Immobilien in Kroatien insgesamt trägt, liegen bei ca. 7% der Immobilienkosten. Das schließt ein: Grunderwerbsteuer (3% des Immobilienwerts), Agenturprovision (3% + MwSt. Auf Provision), Anwaltspauschale (ca 1%), Notargebühr, Gerichtsgebühr und amtlich beglaubigte Übersetzungskosten. Maklervertrag mit 3% Provision (+ MwSt) wird vor dem Besuch von Immobilien unterzeichnet. Nouvelle villa de style méditerranéen avec deux unités résidentielles, piscine, maison d'hôtes, taverne et aire de jeux pour enfants à Bregi, Opatija ! Nous vous proposons une belle villa individuelle neuve de style méditerranéen avec deux unités résidentielles d'une superficie totale de 536 m2 construite sur un terrain de 790 m2.
Dans la nature, il est divisé en 4 étages : sous-sol, rez-de-chaussée et deux étages. Le sous-sol est organisé en taverne/taverne pour la convivialité avec une grande terrasse d'été couverte, salle de bain, salle préparée pour le vin/taverne avec entrée/sortie séparée sur le jardin, un plus grand débarras pouvant servir de zone de loisirs, rangement pour motos, fournitures de jardin et plus encore. Au même étage se trouvent un coin enfants, une belle salle de jeux pour enfants, une pelouse paysagée avec toboggan et balançoires. Le rez-de-chaussée occupe un appartement de deux chambres avec un salon luxueux plus grand et un accès à une spacieuse terrasse couverte, avec coin repas, cuisine et salle de bain. L'appartement occupe une superficie de 145 m2. Au 1er et 2ème étage se trouve un grand appartement en duplex organisé en appartement de quatre pièces avec un grand séjour, avec une cuisine avec coin repas et deux salles de bains et deux terrasses. L'appartement occupe une superficie de 290 m2. Les appartements sont meublés, décorés avec goût et style. Les appartements disposent du chauffage central au gaz, de belles cheminées (3), une par étage et de la climatisation en fonction de chauffage/refroidissement. Les cuisines sont neuves avec tous les appareils et électroménagers et sont donc peu utilisées. Les appartements sont enrichis de pierre de Brač et de kanfanar d'Istrie, de céramiques de première classe (exclusivement sur les murs de la salle de bains), d'appareils sanitaires de qualité, de parquet en chêne, d'éclairage design et de menuiserie extérieure et intérieure rustique moderne. Intérieurs des sols, bars, bancs entièrement en pierre. Détaché sur un jardin paysager clôturé offre calme et intimité du voisinage. Environnement cultivé (romarin, lavande), terrasses pavées, parkings, clôtures en fer forgé et verdure plantée, laurier, cerisier, pin, cyprès et autres plantes composent un ensemble parfait de cette belle maison. Sur le terrain a été construite une maison d'hôtes indépendante de 112 m2, et depuis la cour il y a une communication/passage pour toutes les parties de la maison ainsi qu'une sortie vers le jardin paysagé clôturé cultivé. La maison d'hôtes est conçue comme une maison de campagne avec 3 chambres, un salon spacieux, deux salles de bains au rez-de-chaussée et une galerie. La cour est clôturée et offre une intimité totale pour en profiter. Cette propriété est en réalité une petite propriété comme dans un conte de fées. La cour, la nouvelle cuisine d'été couverte, le jardin magnifiquement aménagé, le jardin planté de plantes méditerranéennes, et le tout entouré de hauts murs de pierre, donnent l'impression d'un véritable manoir. Dans la partie sud-ouest de la maison se trouve une belle piscine ronde, une terrasse ensoleillée et une promenade. À côté de la piscine, il y a un grand jacuzzi extérieur pour 6 personnes et une table de ping-pong. La propriété est sous alarme et surveillance vidéo. Conçue architecturalement, les structures et les performances structurellement parfaites, le design raffiné et meublé est une vraie villa. Construit dans la partie idéale de Bregi, en bordure du parc naturel d'Učka et au-dessus d'Opatija. Il est d'une excellente orientation, baigné de soleil et de lumière du jour du lever au coucher du soleil avec une belle vue sur les eaux de Rijeka, les îles et Opatija, c'est une opportunité unique et unique pour cette partie de la ville. Belle opportunité d'investissement ou de vie et une combinaison de travail et de vie privée ! Vendu entièrement meublé et équipé. Certainement une propriété qui offre un maximum de confort, de commodité, d'intimité et la beauté d'une nature intacte. La maison est à louer touristique, catégorisée pour 18 à 22 personnes et génère d'excellents revenus. Ne manquez pas cette opportunité ! Ref: RE-U-34062 Les frais supplémentaires à payer par l'Acheteur d'un bien immobilier en Croatie sont d'environ 7% du coût total de la propriété: taxe de transfert de titre de propriété (3 % de la valeur de la propriété), commission d'agence immobilière (3% + TVA sur commission), frais d'avocat (cca 1%), frais de notaire, frais d'enregistrement, frais de traduction officielle certifiée. Le contrat de l'agence immobilière doit être signé avant la visite des propriétés. Новая вилла в средиземноморском стиле с двумя жилыми блоками, бассейном, гостевым домом, таверной и детской площадкой в Бреги, Опатия! Предлагаем красивую отдельно стоящую новую виллу в средиземноморском стиле с двумя жилыми блоками общей площадью 536 м2, построенную на земельном участке площадью 790 м2.
В натуре он разделен на 4 этажа: подвал, первый этаж и два этажа. Подвал организован как таверна/трактир для общения с большой крытой летней террасой, ванной комнатой, подготовленной комнатой для вина/таверны с отдельным входом/выходом в сад, большим складским помещением, которое может служить зоной для хобби, хранилищем для мотоциклов, садовых принадлежностей и т. д. На этом же этаже находится детский уголок, красивая игровая комната для детей, благоустроенный газон с горкой и качелями. Первый этаж занимает двухкомнатная квартира с более просторной роскошной гостиной и выходом на просторную крытую террасу, со столовой, кухней и ванной комнатой. Квартира занимает площадь 145 м2. На 1-м и 2-м этаже находится большая двухуровневая квартира, организованная как четырехкомнатная квартира с большой гостиной, кухней со столовой и двумя ванными комнатами и двумя террасами. Квартира занимает площадь 290 м2. Апартаменты меблированы, декорированы со вкусом и стилем. В квартирах есть центральное газовое отопление, красивые камины (3), по одному на этаже и кондиционер в функции отопление/охлаждение. Кухни новые со всей бытовой техникой и приборами и как таковые мало использовались. Апартаменты украшены брачским камнем и истрийским канфанаром, первоклассной керамикой (исключительно на стенах в ванной), качественной сантехникой, дубовым полом, дизайнерским освещением и современной деревенской внешней и внутренней столяркой. Внутренняя часть полов, баров, скамеек полностью из камня. Отдельно стоящий огороженный, благоустроенный сад обеспечивает покой и уединение от соседей. Возделанная среда (розмарин, лаванда), мощеные террасы, парковки, кованые заборы и посаженная зелень, лавр, вишня, сосна, кипарис и другие растения составляют идеальное целое этого прекрасного дома. На участке построен отдельно стоящий гостевой дом площадью 112 м2, со двора есть сообщение/проход для всех частей дома, а также выход в огороженный благоустроенный сад. Гостевой дом спроектирован как загородный дом с 3 спальнями, просторной гостиной, двумя ванными комнатами на первом этаже и галереей. Двор огорожен и обеспечивает полную интимность для наслаждения. Эта собственность в реальном смысле является небольшой собственностью, как в сказке. Двор, крытая новая летняя кухня, прекрасно благоустроенный сад, сад, засаженный средиземноморскими растениями, и все это окружено высокими каменными стенами, создают впечатление настоящей усадьбы. В юго-западной части дома есть красивый круглый бассейн, солнечная терраса и променад. Рядом с бассейном есть большое джакузи на открытом воздухе на 6 человек и стол для настольного тенниса. Недвижимость находится под сигнализацией и видеонаблюдением. Архитектурно спроектированные, структурно совершенные конструкции и исполнения, изысканный дизайн и мебель - настоящая вилла. Построен в идеальной части Бреги, на краю природного парка Учка и над Опатией. Он имеет прекрасную ориентацию, залит солнцем и дневным светом от восхода до заката с прекрасным видом на воды Риеки, острова и Опатию, это уникальная и уникальная возможность для этой части города. Прекрасная возможность для инвестиций или жизни и сочетания работы и личной жизни! Продается полностью меблированным и оборудованным. Определенно недвижимость, которая обеспечивает максимальный комфорт, удобство, уединение и красоту нетронутой природы. Дом сдается в туристическую аренду, рассчитан на 18-22 человек и приносит отличный доход. Не упустите эту возможность! Ref: RE-U-34062 При покупке недвижимости в Хорватии покупатель несет дополнительные расходы около 7% от цены купли-продажи: налог на переход права собственности (3% от стоимости недвижимости), агентская комиссия (3% + НДС), гонорар адвоката (ок. 1%), нотариальная пошлина, судебная пошлина, оплата услуг сертифицированного переводчика. Подписание Агентского соглашения (на 3% комиссии + НДС) предшествует показу объектов. New Mediterranean style villa with two residential units, swimming pool, guest house, tavern and children's playground in Bregi, Opatija! We offer a beautiful detached new Mediterranean style villa with two residential units with a total area of 536 m2 built on a land plot of 790 m2.
In nature, it is divided into 4 floors: basement, ground floor and two floors. The basement is organized as a tavern / tavern for socializing with a large covered summer terrace, bathroom, prepared room for wine / tavern with separate entrance / exit to the garden, a larger storage room that can serve as a hobby area, storage for motorcycles , garden supplies and more. On the same floor there is a children's corner, a beautiful playroom for children, a landscaped lawn with a slide and swings. The ground floor occupies a two-bedroom apartment with a larger luxurious living area and access to a spacious covered terrace, with dining area and kitchen and bathroom. The apartment occupies an area of 145 m2. On the 1st and 2nd floor there is a large duplex apartment organized as a four-room apartment with a large living area, with a kitchen with dining area and two bathrooms and two terraces. The apartment occupies an area of 290 m2. The apartments are furnished, decorated with taste and style. The apartments have central gas central heating, beautiful fireplaces (3), one per floor and air conditioning in the function of heating / cooling. The kitchens are new with all appliances and appliances and as such are little used. The apartments are enriched with Brač stone and Istrian kanfanar, first-class ceramics (exclusively on the bathroom walls), quality sanitary ware, oak floor, designer lighting and modern rustic exterior and interior carpentry. Interiors of floors, bars, benches completely in stone. Detached on a fenced, landscaped garden provides peace and intimacy from the neighborhood. Cultivated environment (rosemary, lavender), paved terraces, parking lots, wrought iron fences and planted greenery, laurel, cherry, pine, cypress and other plants make a perfect whole of this beautiful house. A detached guest house of 112 m2 was built on the plot, and from the yard there is a communication / passage for all parts of the house as well as an exit to the fenced landscaped cultivated garden. The guest house is designed as a country house with 3 bedrooms, a spacious living area, two bathrooms on the ground floor and a gallery. The yard is fenced and gives complete intimacy to enjoy. This property is in a real sense a small property like in a fairy tale. The yard, the covered new summer kitchen, the beautifully landscaped garden, the garden planted with Mediterranean plants, and all enclosed in high stone walls, give the impression of a real manor. In the southwestern part of the house there is a beautiful round pool, sun deck and promenade. Next to the pool there is a large outdoor jacuzzi for 6 people and a table tennis table. The property is under alarm and video surveillance. Architecturally designed, structurally perfect structures and performances, design refined and furnished is a real villa. Built in the ideal part of Bregi, on the edge of the Učka Nature Park and above Opatija. It is of excellent orientation, bathed in the sun and daylight from sunrise to sunset with a beautiful view of the Rijeka waters, islands and Opatija, it is a unique and unique opportunity for this part of the city. Great opportunity for investment or life and a combination of work and private life! Sold fully furnished and equipped. Definitely a property that provides maximum comfort, convenience, privacy and the beauty of untouched nature. The house is for tourist rent, categorized for 18 to 22 people and generates excellent income. Don't miss this opportunity! Ref: RE-U-34062 Overall additional expenses borne by the Buyer of real estate in Croatia are around 7% of property cost in total, which includes: property transfer tax (3% of property value), agency/brokerage commission (3%+VAT on commission), advocate fee (cca 1%), notary fee, court registration fee and official certified translation expenses. Agency/brokerage agreement is signed prior to visiting properties.