13 288 806 SEK
4 bd
250 m²
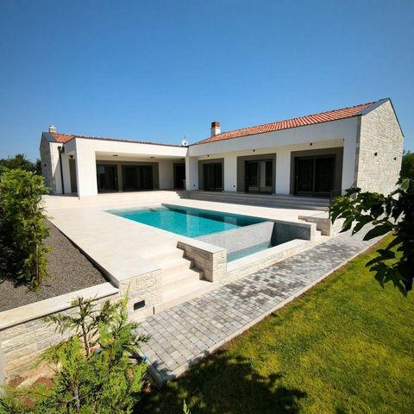
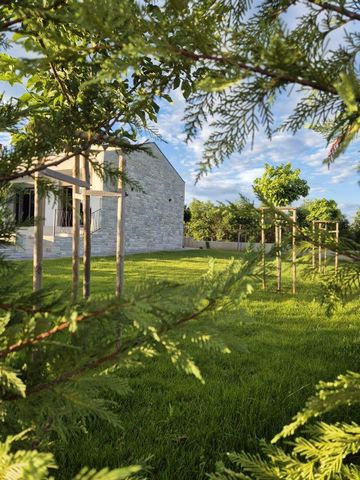
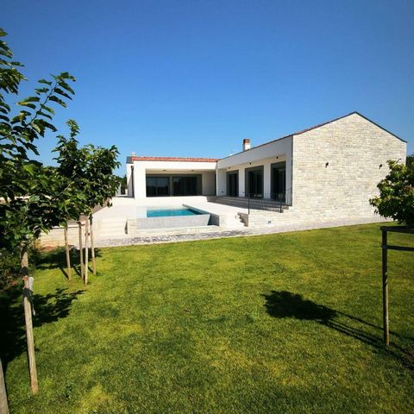
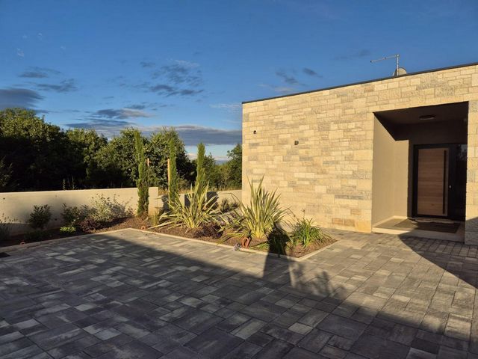
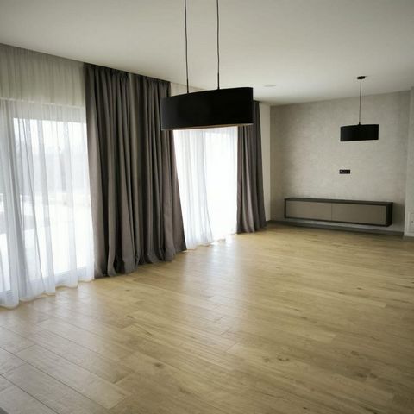
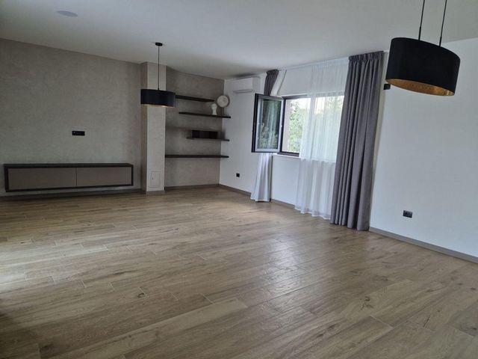
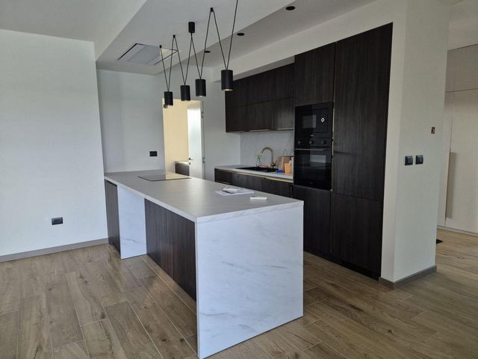
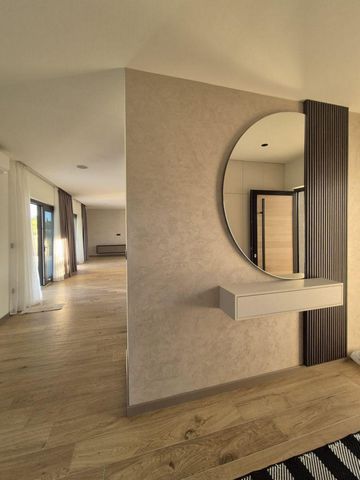
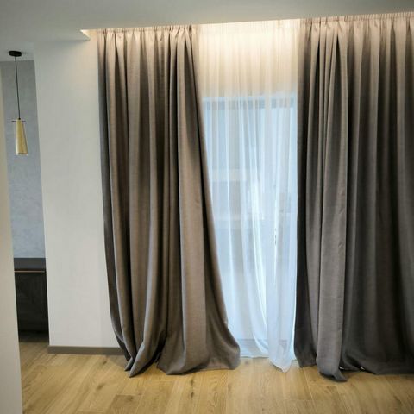
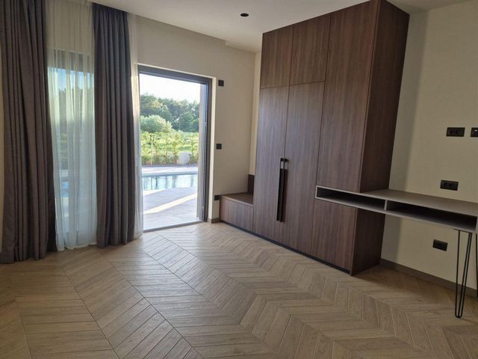
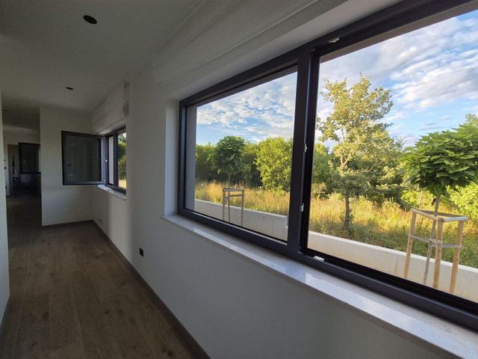
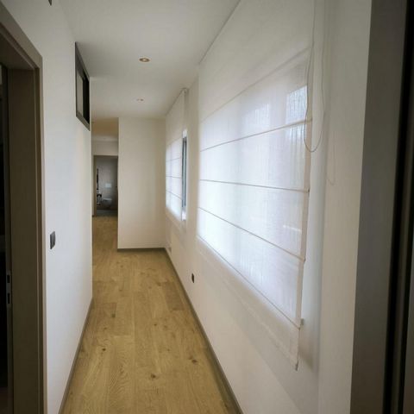
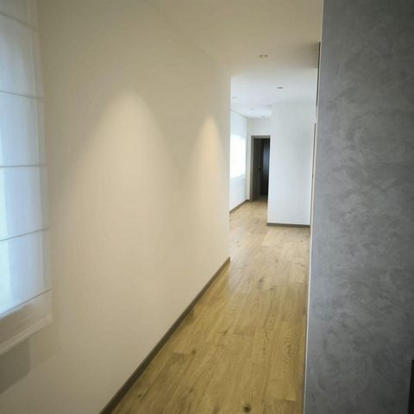
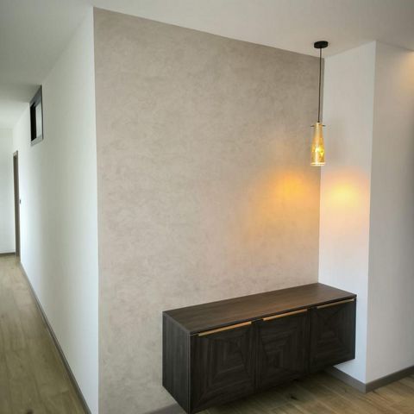

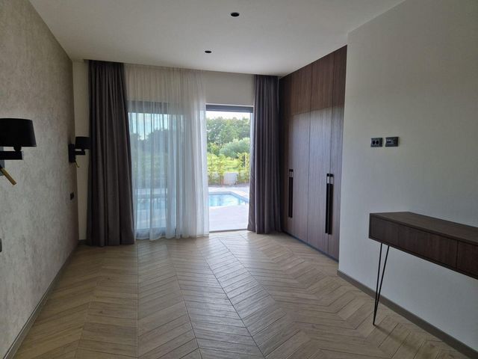
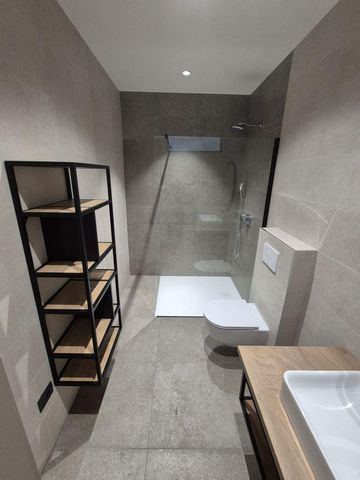
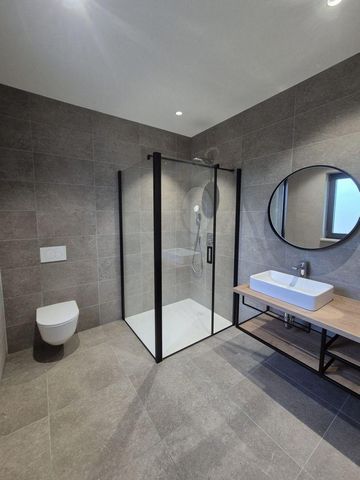

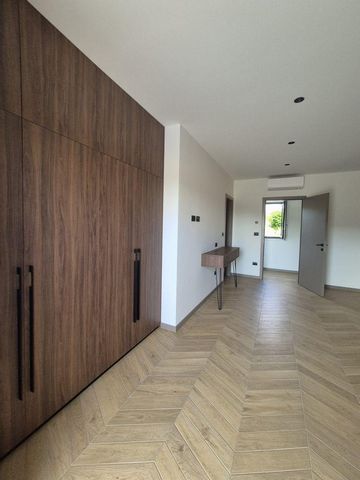
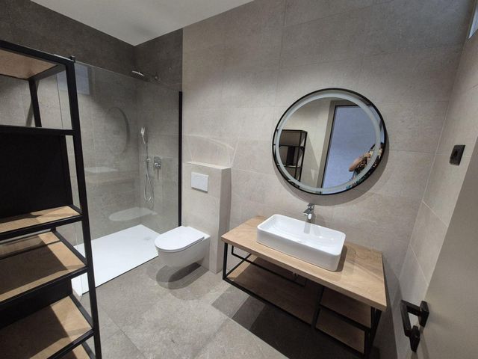

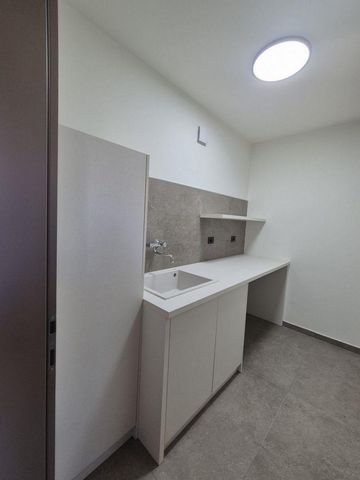

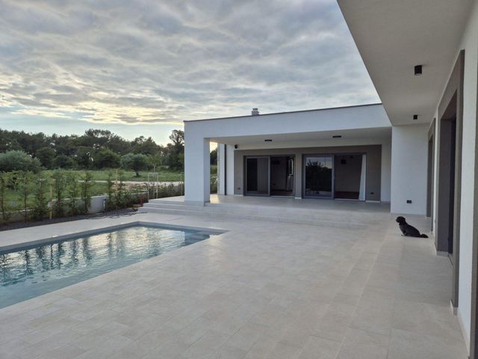
Additional Information: This villa was meticulously constructed to meet the owner’s private wishes and needs, with attention to every detail both in the building process and in furnishing. Heating and Cooling: The villa features underfloor heating throughout, powered by a heat pump. High-quality parquet flooring, suitable for underfloor heating, is installed in all rooms except the bathrooms. Air conditioning is available in every room, and a chimney is in place for the option of installing a pellet or wood stove. Furnishings: The villa is sold partially furnished, including the custom-made furniture designed specifically for this home. Property Details: The property is free of encumbrances, with all necessary documentation in order. The plot is enclosed by a concrete wall, with cypress trees planted along it for added privacy. The garden features an automatic irrigation system, and there is parking available for six cars, with two covered spaces. Investment Opportunity: There is an option to purchase additional building and agricultural plots adjacent to the property, which could be of interest to potential investors. For more details or to schedule a viewing, please do not hesitate to contact us. Ref: RE-U-32567 Overall additional expenses borne by the Buyer of real estate in Croatia are around 7% of property cost in total, which includes: property transfer tax (3% of property value), agency/brokerage commission (3%+VAT on commission), advocate fee (cca 1%), notary fee, court registration fee and official certified translation expenses. Agency/brokerage agreement is signed prior to visiting properties. Visa fler Visa färre Moderne einstöckige Villa umgeben von Natur in der Region Rovinj! Wir sind stolz, Ihnen dieses exquisite, luxuriöse einstöckige Haus präsentieren zu können, das Anfang 2024 fertiggestellt wurde. Diese Villa liegt in der Nähe der pulsierenden Stadt Rovinj und bietet alle wichtigen Annehmlichkeiten für ein ganzjähriges Leben. Sie bietet eine perfekte Mischung aus Ruhe und Privatsphäre sowie erstklassige Handwerkskunst. Diese Immobilie ist eine außergewöhnliche Gelegenheit, egal ob Sie ein perfektes Familienheim oder eine sichere Investition mit garantierter Rendite suchen. Beschreibung der Villa: Jeder Quadratmeter dieser 291 m² großen Villa ist durchdacht auf Einfachheit und maximalen Komfort ausgelegt. Beim Betreten werden Sie von einer eleganten Lobby mit einem ausgewiesenen Kleiderschrankbereich begrüßt, der die Villa in Wohn- und Privatbereiche unterteilt. Wohnbereich: Der offene Wohnbereich ist frei von Trennwänden und schafft so eine geräumige Umgebung mit einem großen, komfortablen Wohnzimmer, einem Essbereich, der groß genug für die ganze Familie ist, und einer modernen, voll ausgestatteten Küche. Maßgefertigte Kleiderschränke und Möbel, die exklusiv für diese Villa hergestellt wurden, werten den Raum auf. Die nahtlose Verbindung zwischen dem Inneren der Villa und dem wunderschön angelegten Garten wird durch große Glasschiebetüren erreicht, die den Raum mit natürlichem Licht durchfluten und ein einzigartiges Wohnerlebnis schaffen. Privater Bereich: Der private Flügel der Villa umfasst ein Gästebad und drei gut ausgestattete Schlafzimmer, jedes mit eigenem Bad und privatem Zugang zum Garten- und Poolbereich. Beschreibung des Geländes: Die Villa liegt in einem wunderschön angelegten und eingezäunten 1.180 m² großen Garten. Der Zugang zum Anwesen erfolgt über ein sensorgesteuertes elektrisches Tor und führt zu sechs geräumigen Parkplätzen, von denen zwei überdacht sind. Außenanlagen: Der Mittelpunkt des Gartens ist ein 32 m² großer Infinity-Pool, der sich perfekt zum Entspannen und für Unterhaltung eignet. Neben dem Pool befinden sich ein Bereich zum Sonnenbaden und eine überdachte Terrasse mit Sommerküche und Essbereich. Der Rest des Gartens ist in einem charmanten mediterranen Stil gestaltet und bietet eine Vielzahl von Pflanzen, die lebendige Farben und herrliche Düfte verbreiten und das Wohnerlebnis im Freien verbessern. Das gesamte Grundstück ist eingezäunt und bietet maximale Privatsphäre und Ruhe. Die Villa ist von nahezu unberührter Natur umgeben, sodass es keine unmittelbaren Nachbarn gibt.
Weitere Informationen: Diese Villa wurde sorgfältig und gemäß den privaten Wünschen und Bedürfnissen des Eigentümers errichtet. Sowohl beim Bauprozess als auch bei der Einrichtung wurde auf jedes Detail geachtet. Heizung und Kühlung: Die Villa verfügt über eine Fußbodenheizung, die von einer Wärmepumpe betrieben wird. In allen Räumen außer den Badezimmern ist hochwertiger Parkettboden verlegt, der für Fußbodenheizung geeignet ist. In jedem Raum ist eine Klimaanlage vorhanden und ein Kamin ist vorhanden, sodass optional ein Pellet- oder Holzofen installiert werden kann. Einrichtung: Die Villa wird teilweise möbliert verkauft, einschließlich der speziell für dieses Haus entworfenen Sondermöbel. Details zur Immobilie: Die Immobilie ist frei von Belastungen und verfügt über alle erforderlichen Unterlagen. Das Grundstück ist von einer Betonmauer umgeben und für mehr Privatsphäre wurden Zypressen gepflanzt. Der Garten verfügt über ein automatisches Bewässerungssystem und es gibt Parkplätze für sechs Autos, davon zwei überdachte Stellplätze. Investitionsmöglichkeit: Es besteht die Option, weitere an das Grundstück angrenzende Bau- und Landwirtschaftsgrundstücke zu erwerben, die für potenzielle Investoren von Interesse sein könnten. Für weitere Einzelheiten oder zur Vereinbarung eines Besichtigungstermins können Sie sich jederzeit an uns wenden. Ref: RE-U-32567 Die zusätzlichen Kosten, die der Käufer von Immobilien in Kroatien insgesamt trägt, liegen bei ca. 7% der Immobilienkosten. Das schließt ein: Grunderwerbsteuer (3% des Immobilienwerts), Agenturprovision (3% + MwSt. Auf Provision), Anwaltspauschale (ca 1%), Notargebühr, Gerichtsgebühr und amtlich beglaubigte Übersetzungskosten. Maklervertrag mit 3% Provision (+ MwSt) wird vor dem Besuch von Immobilien unterzeichnet. Villa moderne de plain-pied en pleine nature dans la région de Rovinj ! Nous sommes fiers de vous présenter cette magnifique maison de plain-pied de luxe, achevée début 2024. Située à proximité de la ville animée de Rovinj et de toutes les commodités essentielles pour vivre toute l'année, cette villa offre un mélange parfait de tranquillité et d'intimité, ainsi qu'un savoir-faire de premier ordre. Cette propriété est une opportunité exceptionnelle, que vous recherchiez une maison familiale parfaite ou un investissement sûr avec des rendements garantis. Description de la villa : D'une surface habitable de 291 m², chaque mètre carré de cette villa est soigneusement conçu pour la simplicité et un confort maximal. En entrant, vous êtes accueilli par un élégant hall d'entrée avec un espace dressing dédié, divisant la villa en espace de vie et espace privé. Espace de vie : L'espace de vie ouvert est dépourvu de cloisons, créant un environnement spacieux qui comprend un grand salon confortable, une salle à manger suffisamment spacieuse pour toute la famille et une cuisine moderne entièrement équipée. Des armoires et des meubles sur mesure, fabriqués exclusivement pour cette villa, mettent en valeur l'espace. La connexion transparente entre l'intérieur de la villa et le jardin magnifiquement aménagé est obtenue grâce à de grandes portes coulissantes en verre, permettant à la lumière naturelle d'inonder l'espace et de créer une expérience de vie unique. Espace privé : L'aile privée de la villa comprend une salle de bain pour invités et trois chambres bien aménagées, chacune avec sa propre salle de bain et un accès privé au jardin et à la piscine. Description du terrain : La villa est implantée sur un jardin paysager et clôturé de 1 180 m². L'accès à la propriété se fait par un portail électrique activé par capteur, menant à six places de parking spacieuses, dont deux couvertes. Aménagements extérieurs : Le point central du jardin est une piscine à débordement de 32 m², parfaite pour la détente et le divertissement. À côté de la piscine se trouvent un solarium et une terrasse couverte avec une cuisine d'été et un coin repas. Le reste du jardin est conçu dans un charmant style méditerranéen, avec une variété de plantes qui ajoutent des couleurs vives et des parfums délicieux, améliorant l'expérience de vie en plein air. L'ensemble de la propriété est clôturé, offrant un maximum d'intimité et de tranquillité, la villa étant entourée d'une nature presque intacte, garantissant l'absence de voisins immédiats.
Informations Complémentaires: Cette villa a été méticuleusement construite pour répondre aux souhaits et aux besoins privés du propriétaire, avec une attention portée à chaque détail tant dans le processus de construction que dans l'ameublement. Chauffage et climatisation : La villa est équipée d'un chauffage au sol dans toutes les pièces, alimenté par une pompe à chaleur. Un parquet de haute qualité, adapté au chauffage au sol, est installé dans toutes les pièces, à l'exception des salles de bains. La climatisation est disponible dans chaque pièce et une cheminée est en place pour permettre l'installation d'un poêle à granulés ou à bois. Mobilier : La villa est vendue partiellement meublée, y compris le mobilier sur mesure conçu spécifiquement pour cette maison. Détails de la propriété : La propriété est libre de toute charge, avec toute la documentation nécessaire en règle. Le terrain est clos par un mur en béton, avec des cyprès plantés le long de celui-ci pour plus d'intimité. Le jardin dispose d'un système d'irrigation automatique et il y a un parking disponible pour six voitures, avec deux places couvertes. Opportunité d'investissement : Il existe une option d'achat de terrains constructibles et agricoles supplémentaires adjacents à la propriété, ce qui pourrait intéresser les investisseurs potentiels. Pour plus de détails ou pour planifier une visite, n'hésitez pas à nous contacter. Ref: RE-U-32567 Les frais supplémentaires à payer par l'Acheteur d'un bien immobilier en Croatie sont d'environ 7% du coût total de la propriété: taxe de transfert de titre de propriété (3 % de la valeur de la propriété), commission d'agence immobilière (3% + TVA sur commission), frais d'avocat (cca 1%), frais de notaire, frais d'enregistrement, frais de traduction officielle certifiée. Le contrat de l'agence immobilière doit être signé avant la visite des propriétés. Современная одноэтажная вилла в окружении природы в Ровиньском районе! Мы с гордостью представляем этот изысканный роскошный одноэтажный дом, построенный в начале 2024 года. Эта вилла, расположенная недалеко от оживленного города Ровинь и оснащенная всеми необходимыми удобствами для круглогодичного проживания, предлагает идеальное сочетание спокойствия и уединения, а также превосходного качества. -уровень мастерства во всем. Эта недвижимость представляет собой исключительную возможность, независимо от того, ищете ли вы идеальный семейный дом или надежную инвестицию с гарантированной прибылью. Описание виллы: На этой вилле площадью 291 м² каждый квадратный метр продуманно спроектирован для простоты и максимального комфорта. При входе вас встречает элегантный вестибюль со специальной гардеробной, разделяющий виллу на жилую и приватную части. Жилая площадь: Жилое пространство открытой планировки не имеет перегородок, создавая просторную среду, включающую большую удобную гостиную, обеденную зону, достаточную для всей семьи, и современную, полностью оборудованную кухню. Гардеробы и мебель, изготовленные специально для этой виллы, увеличивают пространство. Бесшовная связь между интерьером виллы и прекрасным ландшафтным садом достигается за счет широких раздвижных стеклянных дверей, которые позволяют естественному свету наполнять пространство и создают уникальный жизненный опыт. Частная зона: В частном крыле виллы есть гостевая ванная комната и три хорошо оборудованные спальни, каждая с собственной ванной комнатой и отдельным выходом в сад и к бассейну. Описание территории: Вилла расположена в красивом ландшафтном огороженном саду площадью 1180 м². Доступ на территорию осуществляется через электрические ворота с сенсорным управлением, ведущие к шести просторным парковочным местам, два из которых крытые. Удобства на открытом воздухе: центром сада является пейзажный бассейн площадью 32 м², идеально подходящий для отдыха и развлечений. Рядом с бассейном находится зона для загара и крытая терраса с летней кухней и обеденной зоной. Остальная часть сада оформлена в очаровательном средиземноморском стиле с разнообразными растениями, которые придают яркие цвета и восхитительные ароматы, улучшая впечатления от жизни на свежем воздухе. Вся собственность огорожена, что обеспечивает максимальную конфиденциальность и покой, а вилла окружена почти нетронутой природой, что исключает непосредственных соседей.
Дополнительная информация: Эта вилла была тщательно построена с учетом личных пожеланий и потребностей владельца, с вниманием к каждой детали как в процессе строительства, так и в меблировке. Отопление и охлаждение: на вилле повсюду полы с подогревом, работающие от теплового насоса. Во всех комнатах, кроме ванных комнат, уложен высококачественный паркет, пригодный для полов с подогревом. В каждой комнате имеется кондиционер, а также имеется дымоход для установки печи на пеллетах или дровах. Меблировка: Вилла продается частично меблированной, включая мебель, изготовленную на заказ, разработанную специально для этого дома. Детали объекта: Объект не имеет обременений, вся необходимая документация в порядке. Участок огорожен бетонной стеной, вдоль которой посажены кипарисы для дополнительной конфиденциальности. В саду имеется автоматическая система орошения, а также есть парковка на шесть автомобилей с двумя крытыми местами. Инвестиционная возможность: Существует возможность приобретения дополнительных строительных и сельскохозяйственных участков, прилегающих к объекту недвижимости, которые могут представлять интерес для потенциальных инвесторов. Для получения более подробной информации или планирования просмотра, пожалуйста, не стесняйтесь обращаться к нам. Ref: RE-U-32567 При покупке недвижимости в Хорватии покупатель несет дополнительные расходы около 7% от цены купли-продажи: налог на переход права собственности (3% от стоимости недвижимости), агентская комиссия (3% + НДС), гонорар адвоката (ок. 1%), нотариальная пошлина, судебная пошлина, оплата услуг сертифицированного переводчика. Подписание Агентского соглашения (на 3% комиссии + НДС) предшествует показу объектов. Modern single-storey villa surrounded by nature in Rovinj region! We are proud to present this exquisite luxury one-story house, completed in early 2024. Located near the vibrant town of Rovinj and all the essential amenities for year-round living, this villa offers a perfect blend of tranquility and privacy, along with top-tier craftsmanship throughout. This property is an exceptional opportunity, whether you're looking for a perfect family home or a secure investment with guaranteed returns. Villa Description: Spanning 291 m² of living space, every square meter of this villa is thoughtfully designed for simplicity and maximum comfort. Upon entering, you are welcomed by an elegant lobby with a designated wardrobe area, dividing the villa into the living and private quarters. Living Area: The open-plan living space is free of dividing walls, creating a spacious environment that includes a large, comfortable living room, a dining area ample enough for the entire family, and a modern, fully equipped kitchen. Custom-built wardrobes and furniture, made exclusively for this villa, enhance the space. The seamless connection between the villa’s interior and the beautifully landscaped garden is achieved through expansive sliding glass doors, allowing natural light to flood the space and creating a unique living experience. Private Area: The private wing of the villa includes a guest bathroom and three well-appointed bedrooms, each with its own bathroom and private access to the garden and pool area. Grounds Description: The villa is set on a beautifully landscaped and fenced 1,180 m² garden. Access to the property is via a sensor-activated electric gate, leading to six spacious parking spots, two of which are covered. Outdoor Amenities: The focal point of the garden is a 32 m² infinity pool, perfect for relaxation and entertainment. Adjacent to the pool is a sunbathing area and a covered terrace with a summer kitchen and dining space. The rest of the garden is designed in a charming Mediterranean style, featuring a variety of plants that add vibrant colors and delightful scents, enhancing the outdoor living experience. The entire property is fenced, providing maximum privacy and peace, with the villa surrounded by nearly untouched nature, ensuring no immediate neighbors.
Additional Information: This villa was meticulously constructed to meet the owner’s private wishes and needs, with attention to every detail both in the building process and in furnishing. Heating and Cooling: The villa features underfloor heating throughout, powered by a heat pump. High-quality parquet flooring, suitable for underfloor heating, is installed in all rooms except the bathrooms. Air conditioning is available in every room, and a chimney is in place for the option of installing a pellet or wood stove. Furnishings: The villa is sold partially furnished, including the custom-made furniture designed specifically for this home. Property Details: The property is free of encumbrances, with all necessary documentation in order. The plot is enclosed by a concrete wall, with cypress trees planted along it for added privacy. The garden features an automatic irrigation system, and there is parking available for six cars, with two covered spaces. Investment Opportunity: There is an option to purchase additional building and agricultural plots adjacent to the property, which could be of interest to potential investors. For more details or to schedule a viewing, please do not hesitate to contact us. Ref: RE-U-32567 Overall additional expenses borne by the Buyer of real estate in Croatia are around 7% of property cost in total, which includes: property transfer tax (3% of property value), agency/brokerage commission (3%+VAT on commission), advocate fee (cca 1%), notary fee, court registration fee and official certified translation expenses. Agency/brokerage agreement is signed prior to visiting properties.