7 915 372 SEK
6 bd
265 m²
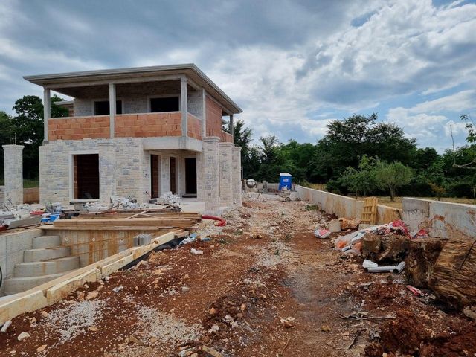
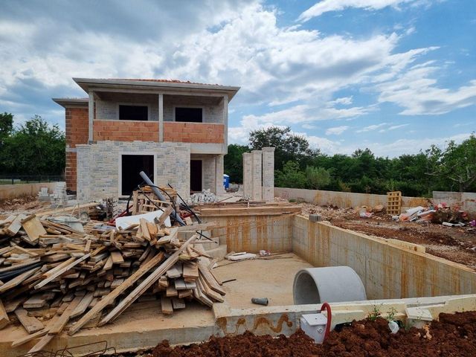
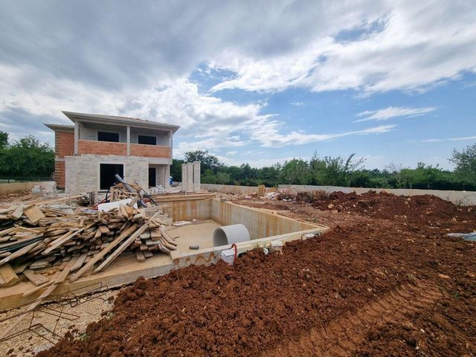
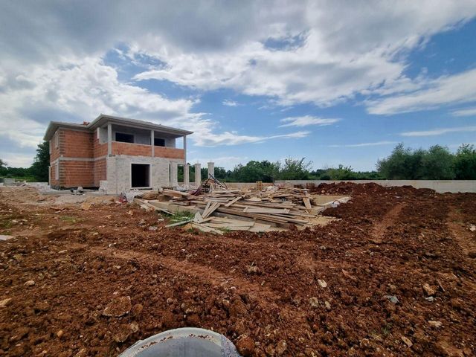
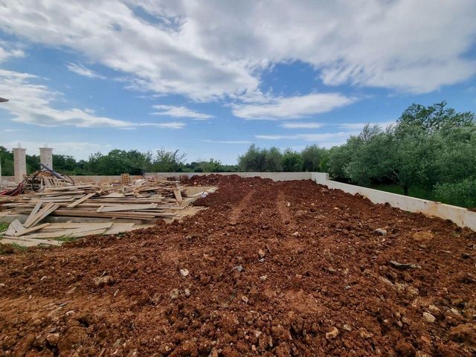
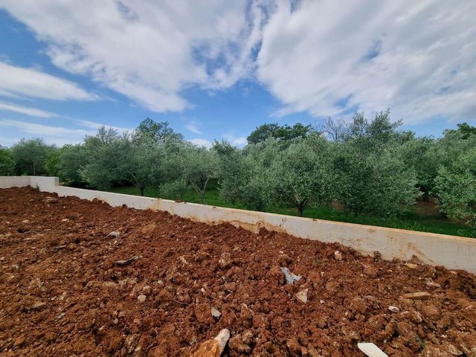
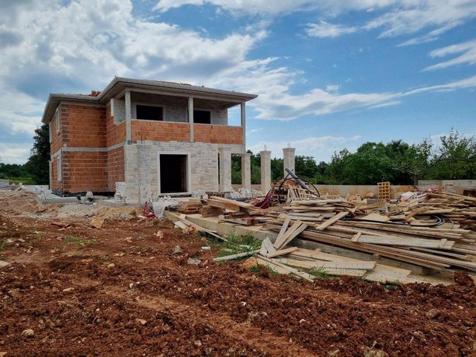
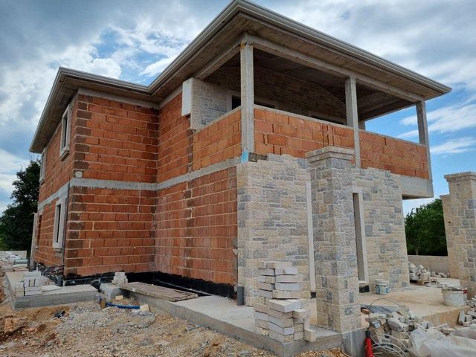
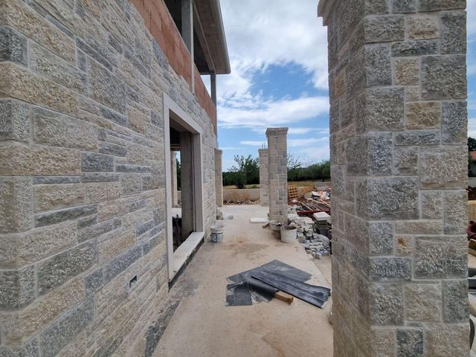
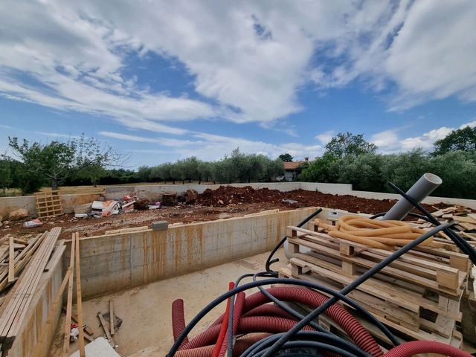
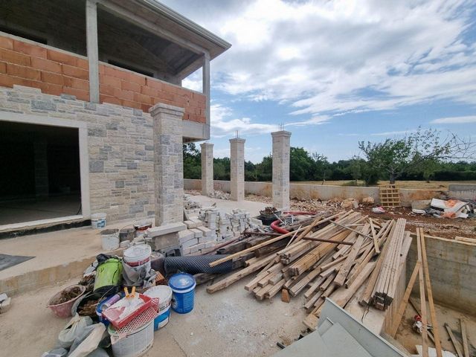
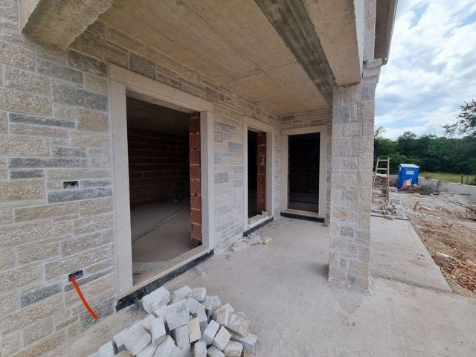
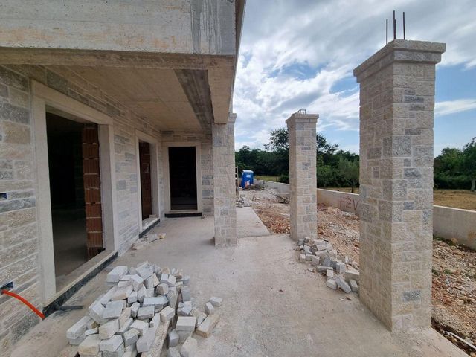
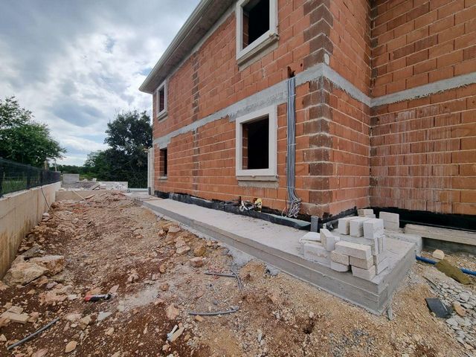
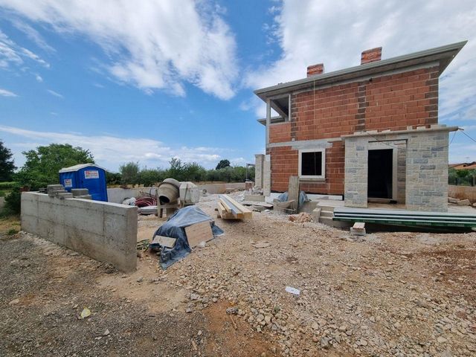
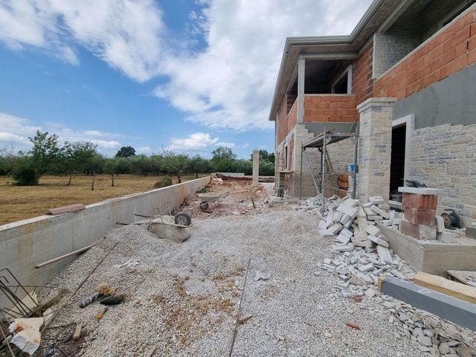
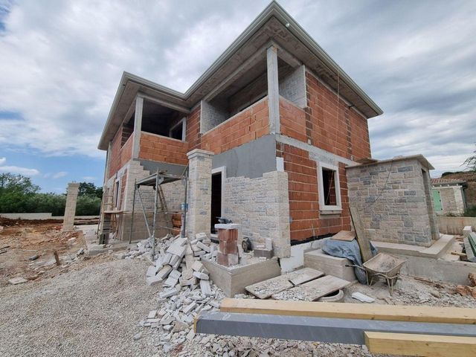
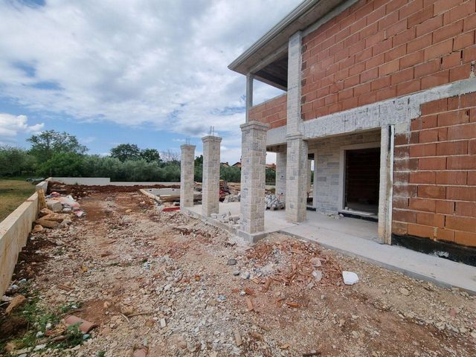
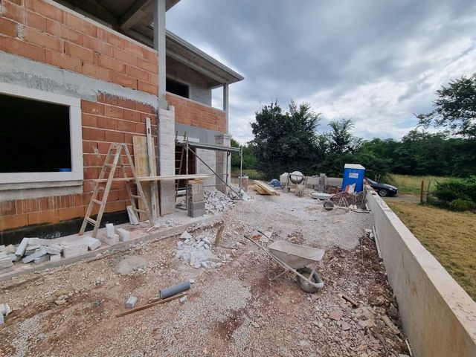
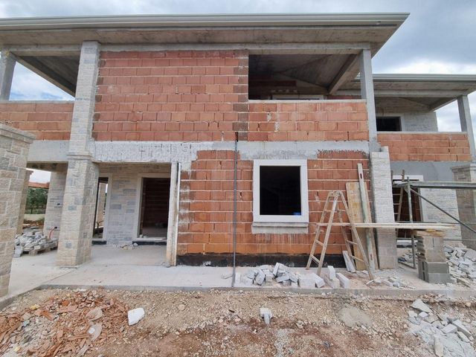
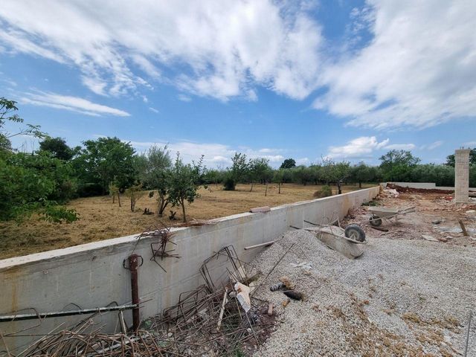
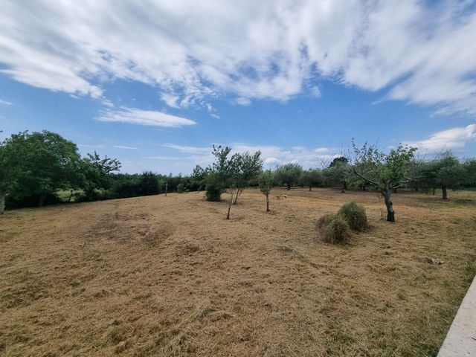
Completion is expected in the end of 2024.A stone new built villa with an area of 277 m2 distributed over three luxurious floors is for sale. In the basement there is a fitness room, sauna, toilet, shower, tavern and technical room. On the ground floor there is a spacious open-concept living room, together with a kitchen and dining room, one bedroom with its own bathroom. The large glass walls that adorn the space allow plenty of sunlight, thus creating an atmosphere of light and airiness. An internal staircase leads to the first floor, where there are three bedrooms, each with its own bathroom and terraces that offer beautiful views of nature. The house is heated by multi-split air conditioners that are controlled by remote infrared thermostats and a mobile application. In the bathrooms, there is underfloor heating via electric radiators, and thanks to the chimney, it is possible to install a wood or pellet stove. On the spacious 937 m2 garden there is a spacious swimming pool, surrounded by a comfortable sunbathing area. Poreč and its beautiful beaches are only 17 kilometers away from this villa, which is located in an authentic Istrian environment, surrounded by traditional houses and holiday villas. All the necessary facilities are located in the immediate vicinity, at a distance of 2 km. Thanks to its outstanding location and quality of construction, this property represents a perfect investment, offering peace and relaxation in a beautiful setting. Ref: RE-U-31409 Overall additional expenses borne by the Buyer of real estate in Croatia are around 7% of property cost in total, which includes: property transfer tax (3% of property value), agency/brokerage commission (3%+VAT on commission), advocate fee (cca 1%), notary fee, court registration fee and official certified translation expenses. Agency/brokerage agreement is signed prior to visiting properties. Visa fler Visa färre Villa mit Swimmingpool in Vižinada, Porec!
Die Fertigstellung ist für Ende 2024 geplant. Zum Verkauf steht eine aus Stein erbaute Neubauvilla mit einer Fläche von 277 m2, verteilt auf drei luxuriöse Etagen. Im Untergeschoss befinden sich ein Fitnessraum, Sauna, WC, Dusche, Taverne und Technikraum. Im Erdgeschoss gibt es ein geräumiges offenes Wohnzimmer sowie eine Küche und ein Esszimmer und ein Schlafzimmer mit eigenem Bad. Die großen Glaswände lassen viel Sonnenlicht in den Raum und schaffen so eine Atmosphäre von Licht und Luftigkeit. Über eine Innentreppe gelangt man in den ersten Stock, wo sich drei Schlafzimmer mit jeweils eigenem Bad und Terrassen befinden, die einen wunderschönen Blick in die Natur bieten. Die Beheizung des Hauses erfolgt über Multisplit-Klimaanlagen, die über Infrarot-Thermostate und eine mobile App ferngesteuert werden. In den Bädern gibt es eine Fußbodenheizung über Elektroradiatoren und dank des Kamins besteht die Möglichkeit, einen Holz- oder Pelletofen zu installieren. Auf dem großzügigen 937 m2 großen Garten befindet sich ein großzügiger Swimmingpool, umgeben von einer gemütlichen Liegewiese. Poreč und seine wunderschönen Strände sind nur 17 Kilometer von dieser Villa entfernt, die in einer authentischen istrischen Umgebung liegt, umgeben von traditionellen Häusern und Ferienvillen. Alle notwendigen Einrichtungen befinden sich in unmittelbarer Nähe, im Umkreis von 2 km. Dank der hervorragenden Lage und Bauqualität stellt diese Immobilie eine perfekte Investition dar und bietet Ruhe und Entspannung in einer wunderschönen Umgebung. Ref: RE-U-31409 Die zusätzlichen Kosten, die der Käufer von Immobilien in Kroatien insgesamt trägt, liegen bei ca. 7% der Immobilienkosten. Das schließt ein: Grunderwerbsteuer (3% des Immobilienwerts), Agenturprovision (3% + MwSt. Auf Provision), Anwaltspauschale (ca 1%), Notargebühr, Gerichtsgebühr und amtlich beglaubigte Übersetzungskosten. Maklervertrag mit 3% Provision (+ MwSt) wird vor dem Besuch von Immobilien unterzeichnet. Villa avec piscine à Vižinada, Porec !
L’achèvement est attendu fin 2024. Une villa neuve en pierre d'une superficie de 277 m2 répartie sur trois étages luxueux est à vendre. Au sous-sol il y a une salle de fitness, un sauna, des toilettes, une douche, une taverne et un local technique. Au rez-de-chaussée se trouvent un spacieux salon à aire ouverte, une cuisine et une salle à manger, une chambre avec sa propre salle de bain. Les grandes parois vitrées qui ornent l’espace laissent entrer beaucoup de soleil, créant ainsi une atmosphère de lumière et de légèreté. Un escalier intérieur mène au premier étage, où se trouvent trois chambres, chacune avec sa propre salle de bain et des terrasses offrant de belles vues sur la nature. La maison est chauffée par des climatiseurs multi-split contrôlés par des thermostats infrarouges à distance et une application mobile. Dans les salles de bains, il y a un chauffage au sol via des radiateurs électriques, et grâce à la cheminée, il est possible d'installer un poêle à bois ou à granulés. Sur le grand jardin de 937 m2 se trouve une grande piscine, entourée d'un confortable solarium. Poreč et ses belles plages ne sont qu'à 17 kilomètres de cette villa située dans un environnement authentique de l'Istrie, entourée de maisons traditionnelles et de villas de vacances. Toutes les installations nécessaires se trouvent à proximité immédiate, à une distance de 2 km. Grâce à son emplacement exceptionnel et à la qualité de sa construction, cette propriété représente un investissement parfait, offrant calme et détente dans un cadre magnifique. Ref: RE-U-31409 Les frais supplémentaires à payer par l'Acheteur d'un bien immobilier en Croatie sont d'environ 7% du coût total de la propriété: taxe de transfert de titre de propriété (3 % de la valeur de la propriété), commission d'agence immobilière (3% + TVA sur commission), frais d'avocat (cca 1%), frais de notaire, frais d'enregistrement, frais de traduction officielle certifiée. Le contrat de l'agence immobilière doit être signé avant la visite des propriétés. Вилла с бассейном в Вижинаде, Пореч!
Завершение ожидается в конце 2024 года. Продается каменная новая вилла площадью 277 м2, расположенная на трех роскошных этажах. В подвале находится тренажерный зал, сауна, туалет, душ, таверна и техническое помещение. На первом этаже находится просторная гостиная открытой планировки вместе с кухней и столовой, одна спальня со своей ванной комнатой. Большие стеклянные стены, украшающие пространство, пропускают много солнечного света, создавая атмосферу света и воздушности. Внутренняя лестница ведет на второй этаж, где расположены три спальни, каждая со своей ванной комнатой и террасами, с которых открывается прекрасный вид на природу. Дом отапливается мультисплит-кондиционерами, которые управляются дистанционными инфракрасными термостатами и мобильным приложением. В ванных комнатах полы с подогревом с помощью электрических радиаторов, а благодаря дымоходу можно установить дровяную печь или печь на пеллетах. В просторном саду площадью 937 м2 расположен просторный бассейн, окруженный удобной зоной для загара. Пореч и его прекрасные пляжи находятся всего в 17 километрах от этой виллы, расположенной в аутентичной истрийской среде, в окружении традиционных домов и вилл для отдыха. Все необходимые объекты расположены в непосредственной близости, на расстоянии 2 км. Благодаря своему выдающемуся местоположению и качеству строительства, эта недвижимость представляет собой идеальную инвестицию, предлагая покой и отдых в красивой обстановке. Ref: RE-U-31409 При покупке недвижимости в Хорватии покупатель несет дополнительные расходы около 7% от цены купли-продажи: налог на переход права собственности (3% от стоимости недвижимости), агентская комиссия (3% + НДС), гонорар адвоката (ок. 1%), нотариальная пошлина, судебная пошлина, оплата услуг сертифицированного переводчика. Подписание Агентского соглашения (на 3% комиссии + НДС) предшествует показу объектов. Villa with swimming pool in Vižinada, Porec!
Completion is expected in the end of 2024.A stone new built villa with an area of 277 m2 distributed over three luxurious floors is for sale. In the basement there is a fitness room, sauna, toilet, shower, tavern and technical room. On the ground floor there is a spacious open-concept living room, together with a kitchen and dining room, one bedroom with its own bathroom. The large glass walls that adorn the space allow plenty of sunlight, thus creating an atmosphere of light and airiness. An internal staircase leads to the first floor, where there are three bedrooms, each with its own bathroom and terraces that offer beautiful views of nature. The house is heated by multi-split air conditioners that are controlled by remote infrared thermostats and a mobile application. In the bathrooms, there is underfloor heating via electric radiators, and thanks to the chimney, it is possible to install a wood or pellet stove. On the spacious 937 m2 garden there is a spacious swimming pool, surrounded by a comfortable sunbathing area. Poreč and its beautiful beaches are only 17 kilometers away from this villa, which is located in an authentic Istrian environment, surrounded by traditional houses and holiday villas. All the necessary facilities are located in the immediate vicinity, at a distance of 2 km. Thanks to its outstanding location and quality of construction, this property represents a perfect investment, offering peace and relaxation in a beautiful setting. Ref: RE-U-31409 Overall additional expenses borne by the Buyer of real estate in Croatia are around 7% of property cost in total, which includes: property transfer tax (3% of property value), agency/brokerage commission (3%+VAT on commission), advocate fee (cca 1%), notary fee, court registration fee and official certified translation expenses. Agency/brokerage agreement is signed prior to visiting properties.