14 821 660 SEK
5 bd
283 m²

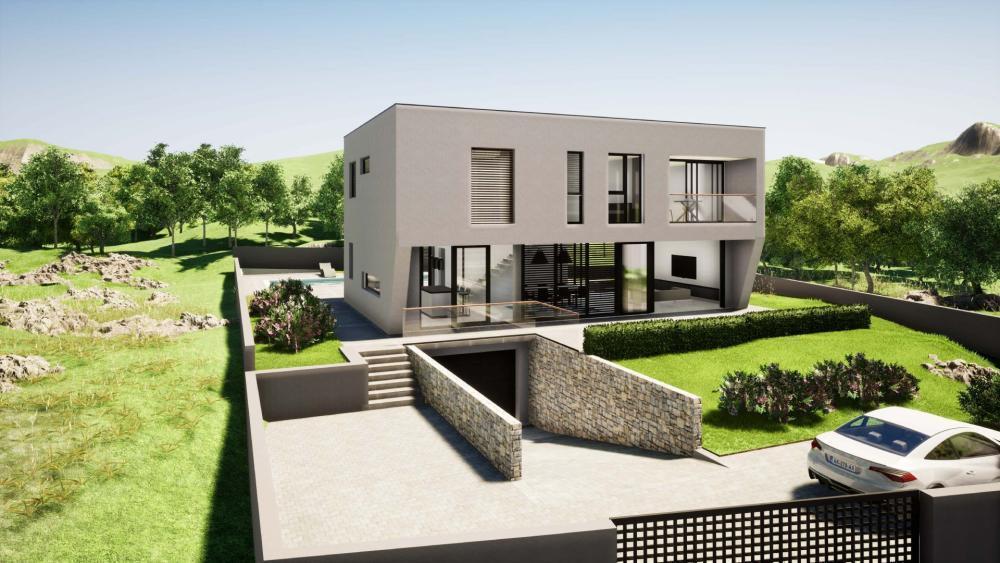

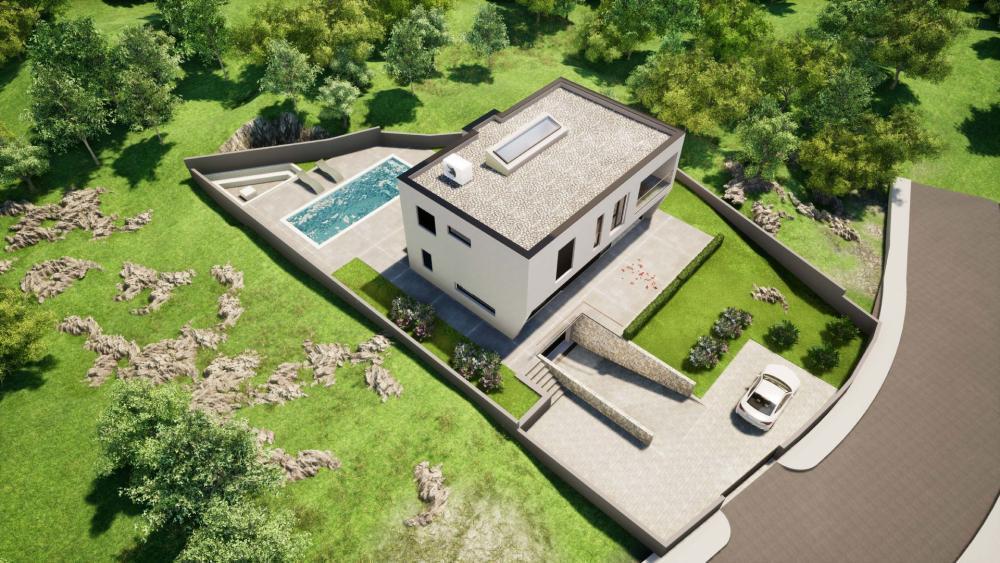
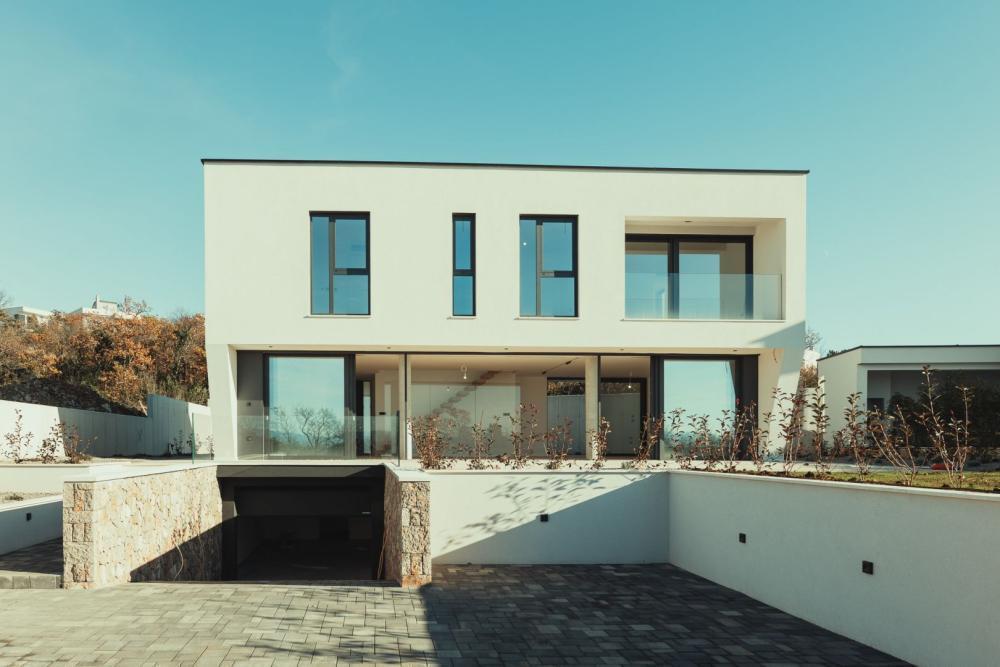


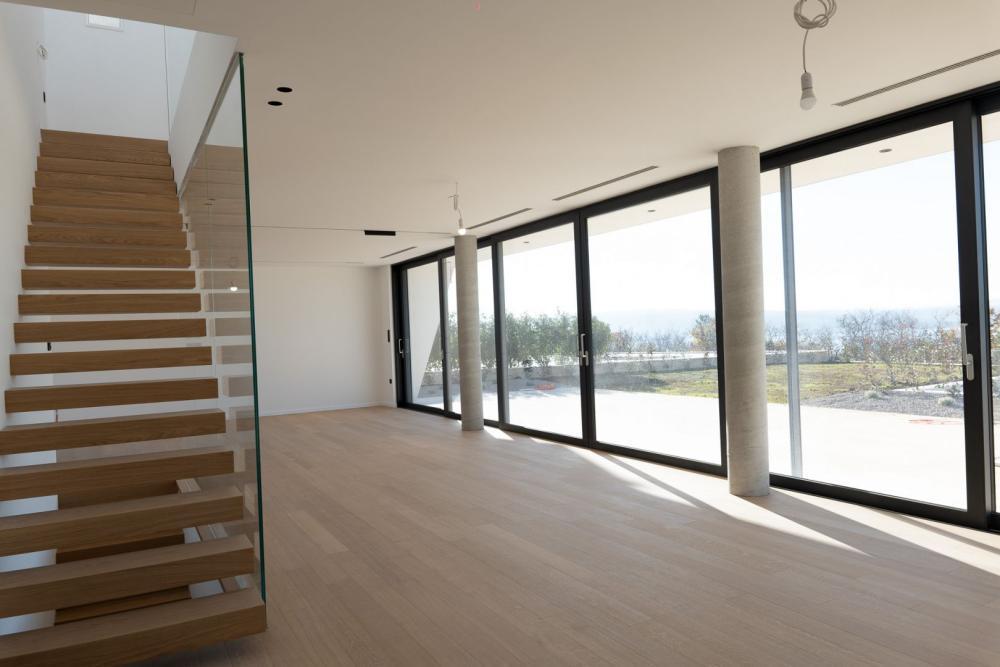
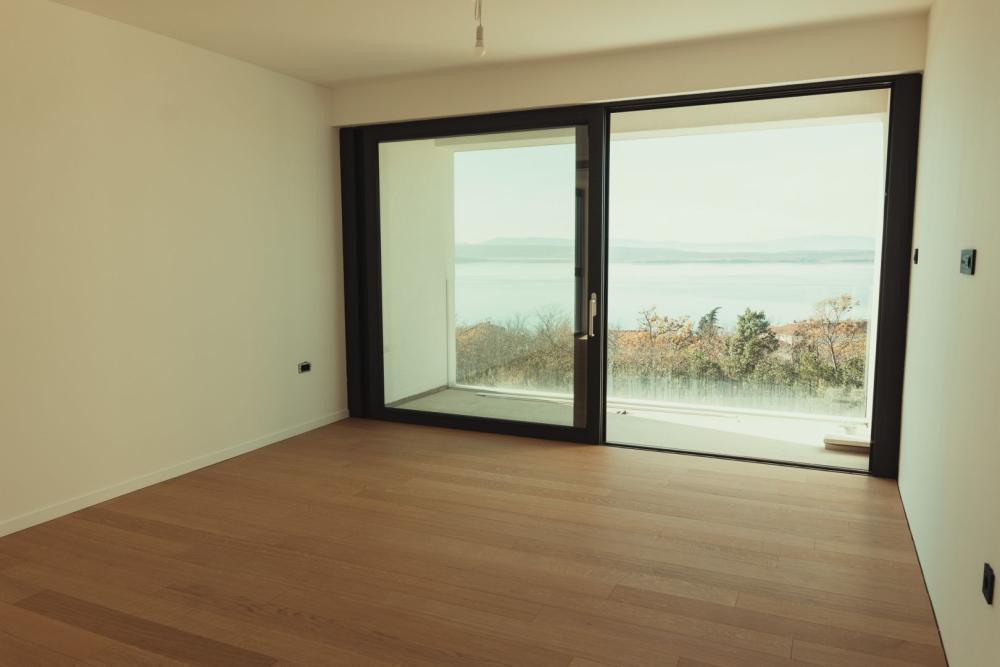


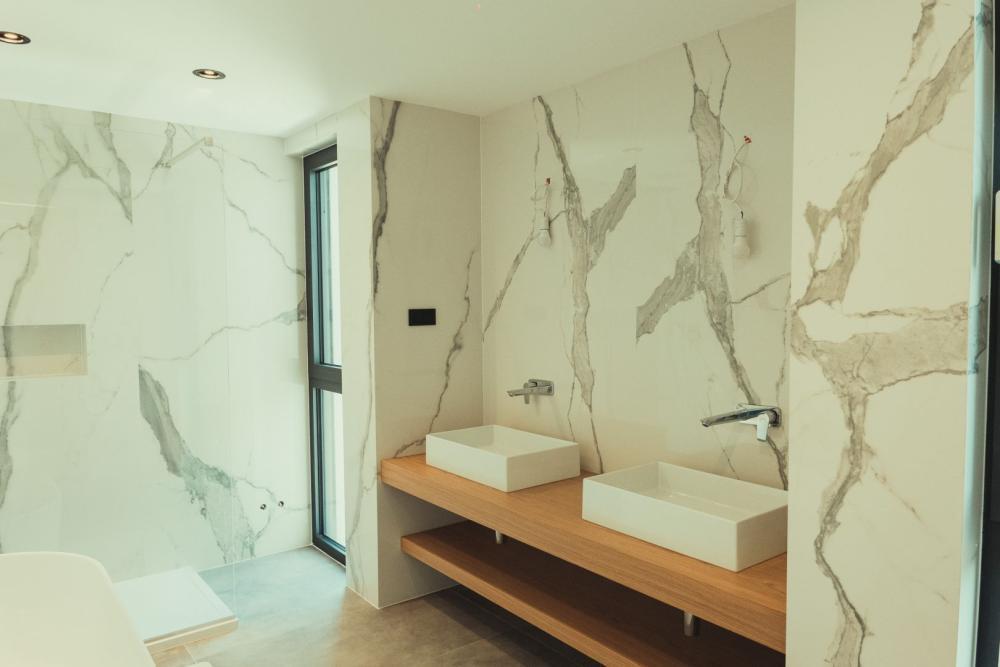
This stately villa, perched with panoramic allure, offers a sublime vista of the sea, befitting the discerning connoisseur of fine living.
Total area of the villa is 345 sq.m. Land plot is 722 sq.m. The abode's subterranean realm hosts a 23 m2 garage adorned with a distinguished Hormann brand portal, an engine room, and a convivial space spanning 18 m2, complete with provisions for a jacuzzi, sauna, and lavatory.
Ascending to the ground level unveils an expansive 'open space' design, encompassing a 63 m2 amalgamation of kitchen, dining, and living quarters. A tasteful bathroom, a commodious walk-in closet adjacent to the entrance, and a utility room round out the ground floor. The villa's anterior façade graciously boasts a capacious covered terrace, offering a splendid seascape, while the rear domain harbors a 32 m2 aquatic haven, complemented by a covered entry terrace. There, one finds preparations for ambient lighting, a summer kitchen, and an al fresco shower. The seamless connection from the living quarters allows effortless access to both the front terrace and the pool, facilitating communication from every vantage point. The internal staircase gracefully ascends to the basement and the first floor. The upper echelon reveals a masterful suite, complete with a walk-in closet, terrace, and a sumptuous bathing chamber. The ensuite 'master' bathroom is adorned with a bathtub, shower, Geberit cisterns, and Hansgroge ibox built-in elements for showers and sinks. Quality pervades every inch of this residence, evident in the meticulous use of high-grade materials, including the implementation of hushed Geberit pipes for drainage concealed beneath the ceiling. Beyond the master sanctum, three additional bedrooms and two bathrooms adorn the first floor, separated by ytong and knauf partition walls. The electrical infrastructure, presently in its nascent phase, extends throughout the domicile with cabinets on each floor, conduits coursing with electrical cables, and outlets for switches and sockets. Externally, the villa exudes sophistication with Schuco system carpentry featuring safety low-e glass, Roltek electric blinds driven by state-of-the-art Somfy motors, and the added convenience of mosquito nets. A flat roof, ensconced in TPO foil, is complemented by insulation ranging from 16 to 26 cm, augmented by river stone for added insulation, and roof sheets crowned with gutters. The façade, resplendent in the STO system (STOSILCO K 2mm system), culminates in a polished finish. The documentation for this grandeur is impeccable, ensuring a seamless transaction. This opulent haven stands as an opportunity and comes with the hearty endorsement of astute agents. Situated within the town of Crikvenica, an enchanting sea riviera, this dwelling is not merely a residence but a testament to refined living. Comprising the quartet of Selce, Crikvenica, Dramalj, and Jadranovo, this coastal tapestry adorns the Adriatic shoreline, nestled within the embrace of the Kvarner Gulf. Administratively aligned with the Primorje-Gorski Kotar County, the town of Rijeka lies a mere 30 kilometers away, overseeing this coastal symphony. In Crikvenica, land seamlessly melds with the sea, encompassing the aqueous realm of the Vinodol channel across an expansive 60 square kilometers. Ref: RE-U-22774 Overall additional expenses borne by the Buyer of real estate in Croatia are around 7% of property cost in total, which includes: property transfer tax (3% of property value), agency/brokerage commission (3%+VAT on commission), advocate fee (cca 1%), notary fee, court registration fee and official certified translation expenses. Agency/brokerage agreement is signed prior to visiting properties. Visa fler Visa färre An einem idyllischen Ort, eingebettet in einer ruhigen Sackgasse, wo Familienhäuser und Luxusvillen das Stadtbild prägen, präsentieren wir stolz ein exklusives neues Gebäude.
Diese stattliche Villa mit Panoramablick bietet einen erhabenen Blick auf das Meer, der dem anspruchsvollen Kenner feinen Wohnens gerecht wird.
Die Gesamtfläche der Villa beträgt 345 qm. Das Grundstück ist 722 qm groß. Der unterirdische Bereich des Anwesens beherbergt eine 23 m² große Garage, die mit einem edlen Hormann-Markenportal geschmückt ist, einen Maschinenraum und einen geselligen Raum von 18 m², komplett mit Einrichtungen für einen Whirlpool, eine Sauna und eine Toilette.
Der Aufstieg ins Erdgeschoss offenbart ein weitläufiges „Open-Space“-Design, das eine 63 m² große Verschmelzung von Küchen-, Ess- und Wohnbereichen umfasst. Ein geschmackvolles Badezimmer, ein geräumiger begehbarer Kleiderschrank neben dem Eingang und ein Hauswirtschaftsraum runden das Erdgeschoss ab. Die vordere Fassade der Villa verfügt über eine großzügige überdachte Terrasse, die einen herrlichen Meerblick bietet, während die hintere Domäne einen 32 m² großen Wasserparadies beherbergt, der durch eine überdachte Eingangsterrasse ergänzt wird. Dort findet man Vorbereitungen für eine stimmungsvolle Beleuchtung, eine Sommerküche und eine Außendusche. Die nahtlose Verbindung von den Wohnräumen ermöglicht einen mühelosen Zugang sowohl zur vorderen Terrasse als auch zum Pool und erleichtert so die Kommunikation von jedem Standpunkt aus. Die Innentreppe führt elegant in den Keller und in den ersten Stock. In der oberen Etage befindet sich eine prächtige Suite mit begehbarem Kleiderschrank, Terrasse und einem prächtigen Badezimmer. Das eigene „Master“-Badezimmer ist mit einer Badewanne, einer Dusche, Geberit-Spülkästen und Hansgroge ibox-Einbauelementen für Duschen und Waschbecken ausgestattet. Qualität durchdringt jeden Zentimeter dieser Residenz, was sich in der sorgfältigen Verwendung hochwertiger Materialien zeigt, einschließlich der Verwendung gedämpfter Geberit-Rohre für die unter der Decke verborgene Entwässerung. Hinter dem Hauptheiligtum befinden sich drei weitere Schlafzimmer und zwei Badezimmer im ersten Stock, getrennt durch Ytong- und Knauf-Trennwände. Die elektrische Infrastruktur befindet sich derzeit im Anfangsstadium und erstreckt sich über das gesamte Gebäude mit Schränken auf jeder Etage, Kanälen mit Elektrokabeln sowie Steckdosen für Schalter und Steckdosen. Äußerlich strahlt die Villa Eleganz aus, mit Tischlereiarbeiten im Schuco-System mit Low-E-Sicherheitsglas, elektrischen Jalousien von Roltek, die von hochmodernen Somfy-Motoren angetrieben werden, und dem zusätzlichen Komfort von Moskitonetzen. Ein mit TPO-Folie umhülltes Flachdach wird durch eine 16 bis 26 cm dicke Isolierung, ergänzt durch Flusssteine für zusätzliche Isolierung, und Dachbahnen mit Dachrinnen ergänzt. Die im STO-System (STOSILCO K 2mm System) erstrahlende Fassade endet in einem polierten Finish. Die Dokumentation dieser Pracht ist einwandfrei und gewährleistet eine reibungslose Transaktion. Dieser opulente Zufluchtsort stellt eine Chance dar und wird von klugen Agenten herzlich unterstützt. In der Stadt Crikvenica, einer bezaubernden Meeresriviera, gelegen, ist diese Wohnung nicht nur eine Residenz, sondern ein Beweis für raffiniertes Leben. Dieser Küstenteppich, bestehend aus dem Quartett Selce, Crikvenica, Dramalj und Jadranovo, schmückt die Adriaküste, eingebettet in die Umarmung des Kvarner-Golfs. Die Stadt Rijeka, die administrativ mit der Gespanschaft Primorje-Gorski kotar verbunden ist, liegt nur 30 Kilometer entfernt und überwacht diese Küstensymphonie. In Crikvenica verschmilzt das Land nahtlos mit dem Meer und umfasst das Wasserreich des Vinodol-Kanals auf einer Fläche von 60 Quadratkilometern. Ref: RE-U-22774 Die zusätzlichen Kosten, die der Käufer von Immobilien in Kroatien insgesamt trägt, liegen bei ca. 7% der Immobilienkosten. Das schließt ein: Grunderwerbsteuer (3% des Immobilienwerts), Agenturprovision (3% + MwSt. Auf Provision), Anwaltspauschale (ca 1%), Notargebühr, Gerichtsgebühr und amtlich beglaubigte Übersetzungskosten. Maklervertrag mit 3% Provision (+ MwSt) wird vor dem Besuch von Immobilien unterzeichnet. В идиллическом месте, расположенном на тихой тупиковой улице, где семейные жилища и роскошные виллы украшают план района, мы с гордостью представляем эксклюзивное новое здание.
Эта величественная вилла с очаровательным панорамным видом предлагает великолепный вид на море, подходящий взыскательному ценителю прекрасной жизни.
Общая площадь виллы 345 кв.м. Земельный участок 722 кв.м. В подземном царстве обители находится гараж площадью 23 м², украшенный порталом выдающегося бренда Hormann, машинное отделение и уютное пространство площадью 18 м², оборудованное всем необходимым для джакузи, сауны и туалета.
Поднявшись на первый этаж, вы увидите обширное «открытое пространство», объединяющее кухню, столовую и гостиную площадью 63 м2. Со вкусом оформленная ванная комната, просторная гардеробная рядом с входом и подсобное помещение завершают первый этаж. Передний фасад виллы изящно украшен просторной крытой террасой, с которой открывается великолепный морской пейзаж, а на заднем участке находится водная гавань площадью 32 м2, дополненная крытой террасой у входа. Там есть подготовка к внешнему освещению, летняя кухня и душ на свежем воздухе. Бесшовное соединение жилых помещений обеспечивает легкий доступ как к передней террасе, так и к бассейну, облегчая общение с любой точки зрения. Внутренняя лестница изящно ведет в подвал и на второй этаж. В верхнем эшелоне находится великолепный люкс с гардеробной, террасой и роскошной ванной комнатой. Главная ванная комната в спальне украшена ванной, душем, бачками Geberit и встроенными элементами Hansgroge ibox для душа и раковины. Качество пронизывает каждый дюйм этого дома, что проявляется в тщательном использовании высококачественных материалов, включая использование бесшумных труб Geberit для дренажа, скрытых под потолком. Помимо главного святилища, второй этаж украшают три дополнительные спальни и две ванные комнаты, разделенные перегородками из итонга и кнауфа. Электрическая инфраструктура, находящаяся в настоящее время на этапе зарождения, простирается по всему дому со шкафами на каждом этаже, кабелепроводами с электрическими кабелями и розетками для выключателей и розеток. Внешне вилла излучает изысканность благодаря столярным изделиям системы Schuco с безопасным низкоэмиссионным стеклом, электрическими жалюзи Roltek с приводом от современных двигателей Somfy и дополнительным удобством противомоскитных сеток. Плоская крыша, покрытая пленкой ТПО, дополнена утеплителем толщиной от 16 до 26 см, дополненным речным камнем для дополнительной изоляции, и листами крыши, увенчанными желобами. Фасад, великолепный в системе STO (система STOSILCO K 2 мм), завершается полированной отделкой. Документация этого великолепия безупречна, что обеспечивает бесперебойную транзакцию. Это роскошное убежище представляет собой возможность и пользуется сердечной поддержкой проницательных агентов. Этот дом, расположенный в городе Цриквеница, на очаровательной морской ривьере, является не просто местом проживания, но и свидетельством изысканной жизни. Этот прибрежный гобелен, состоящий из квартета Сельце, Цриквеницы, Драмаля и Ядраново, украшает береговую линию Адриатического моря, расположенную в объятиях Кварнерского залива. Город Риека, административно связанный с округом Приморье-Горский Котар, находится всего в 30 километрах от него, наблюдая за этой прибрежной симфонией. В Цриквенице земля плавно сливается с морем, охватывая водное царство канала Винодол на площади в 60 квадратных километров. Ref: RE-U-22774 При покупке недвижимости в Хорватии покупатель несет дополнительные расходы около 7% от цены купли-продажи: налог на переход права собственности (3% от стоимости недвижимости), агентская комиссия (3% + НДС), гонорар адвоката (ок. 1%), нотариальная пошлина, судебная пошлина, оплата услуг сертифицированного переводчика. Подписание Агентского соглашения (на 3% комиссии + НДС) предшествует показу объектов. In an idyllic location, nestled within a tranquil dead-end street, where familial abodes and luxury villas grace the blueprint of the neighborhood, we proudly present an exclusive new edifice.
This stately villa, perched with panoramic allure, offers a sublime vista of the sea, befitting the discerning connoisseur of fine living.
Total area of the villa is 345 sq.m. Land plot is 722 sq.m. The abode's subterranean realm hosts a 23 m2 garage adorned with a distinguished Hormann brand portal, an engine room, and a convivial space spanning 18 m2, complete with provisions for a jacuzzi, sauna, and lavatory.
Ascending to the ground level unveils an expansive 'open space' design, encompassing a 63 m2 amalgamation of kitchen, dining, and living quarters. A tasteful bathroom, a commodious walk-in closet adjacent to the entrance, and a utility room round out the ground floor. The villa's anterior façade graciously boasts a capacious covered terrace, offering a splendid seascape, while the rear domain harbors a 32 m2 aquatic haven, complemented by a covered entry terrace. There, one finds preparations for ambient lighting, a summer kitchen, and an al fresco shower. The seamless connection from the living quarters allows effortless access to both the front terrace and the pool, facilitating communication from every vantage point. The internal staircase gracefully ascends to the basement and the first floor. The upper echelon reveals a masterful suite, complete with a walk-in closet, terrace, and a sumptuous bathing chamber. The ensuite 'master' bathroom is adorned with a bathtub, shower, Geberit cisterns, and Hansgroge ibox built-in elements for showers and sinks. Quality pervades every inch of this residence, evident in the meticulous use of high-grade materials, including the implementation of hushed Geberit pipes for drainage concealed beneath the ceiling. Beyond the master sanctum, three additional bedrooms and two bathrooms adorn the first floor, separated by ytong and knauf partition walls. The electrical infrastructure, presently in its nascent phase, extends throughout the domicile with cabinets on each floor, conduits coursing with electrical cables, and outlets for switches and sockets. Externally, the villa exudes sophistication with Schuco system carpentry featuring safety low-e glass, Roltek electric blinds driven by state-of-the-art Somfy motors, and the added convenience of mosquito nets. A flat roof, ensconced in TPO foil, is complemented by insulation ranging from 16 to 26 cm, augmented by river stone for added insulation, and roof sheets crowned with gutters. The façade, resplendent in the STO system (STOSILCO K 2mm system), culminates in a polished finish. The documentation for this grandeur is impeccable, ensuring a seamless transaction. This opulent haven stands as an opportunity and comes with the hearty endorsement of astute agents. Situated within the town of Crikvenica, an enchanting sea riviera, this dwelling is not merely a residence but a testament to refined living. Comprising the quartet of Selce, Crikvenica, Dramalj, and Jadranovo, this coastal tapestry adorns the Adriatic shoreline, nestled within the embrace of the Kvarner Gulf. Administratively aligned with the Primorje-Gorski Kotar County, the town of Rijeka lies a mere 30 kilometers away, overseeing this coastal symphony. In Crikvenica, land seamlessly melds with the sea, encompassing the aqueous realm of the Vinodol channel across an expansive 60 square kilometers. Ref: RE-U-22774 Overall additional expenses borne by the Buyer of real estate in Croatia are around 7% of property cost in total, which includes: property transfer tax (3% of property value), agency/brokerage commission (3%+VAT on commission), advocate fee (cca 1%), notary fee, court registration fee and official certified translation expenses. Agency/brokerage agreement is signed prior to visiting properties. Dans un endroit idyllique, niché dans une impasse tranquille, où demeures familiales et villas de luxe ornent le plan du quartier, nous sommes fiers de présenter un nouvel édifice exclusif.
Cette majestueuse villa, perchée à l'allure panoramique, offre une vue sublime sur la mer, qui convient au connaisseur averti de la belle vie.
La superficie totale de la villa est de 345 m². Le terrain est de 722 m². Le domaine souterrain de la demeure abrite un garage de 23 m2 orné d'un portail distingué de la marque Hormann, une salle des machines et un espace convivial de 18 m2, complété par des dispositions pour un jacuzzi, un sauna et des toilettes.
L'ascension jusqu'au rez-de-chaussée dévoile un vaste design « d'espace ouvert », englobant une fusion de 63 m2 de cuisine, de salle à manger et de salon. Une salle de bain de bon goût, un spacieux walk-in adjacent à l'entrée et une buanderie complètent le rez-de-chaussée. La façade antérieure de la villa bénéficie gracieusement d'une spacieuse terrasse couverte, offrant un splendide paysage marin, tandis que le domaine arrière abrite un havre aquatique de 32 m2, complété par une terrasse d'entrée couverte. On y trouve des aménagements pour l'éclairage d'ambiance, une cuisine d'été et une douche en plein air. La connexion transparente depuis les pièces d'habitation permet un accès sans effort à la terrasse avant et à la piscine, facilitant ainsi la communication depuis tous les points de vue. L'escalier intérieur monte gracieusement jusqu'au sous-sol et au premier étage. L'échelon supérieur révèle une suite magistrale, dotée d'un dressing, d'une terrasse et d'une somptueuse chambre de bain. La salle de bains « principale » est agrémentée d'une baignoire, d'une douche, de réservoirs Geberit et d'éléments intégrés Hansgroge ibox pour les douches et les lavabos. La qualité imprègne chaque centimètre carré de cette résidence, comme en témoigne l'utilisation méticuleuse de matériaux de haute qualité, notamment la mise en œuvre de tuyaux Geberit silencieux pour le drainage dissimulés sous le plafond. Au-delà du sanctuaire principal, trois chambres supplémentaires et deux salles de bains ornent le premier étage, séparées par des cloisons ytong et knauf. L'infrastructure électrique, actuellement dans sa phase naissante, s'étend dans tout le domicile avec des armoires à chaque étage, des conduits parcourus de câbles électriques et des prises pour interrupteurs et prises. À l'extérieur, la villa respire la sophistication avec la menuiserie du système Schuco comprenant des verres de sécurité à faible émissivité, des stores électriques Roltek entraînés par des moteurs Somfy de pointe et la commodité supplémentaire des moustiquaires. Un toit plat, recouvert d'une feuille TPO, est complété par une isolation allant de 16 à 26 cm, complétée par de la pierre de rivière pour une isolation supplémentaire, et des tôles de toit couronnées de gouttières. La façade, resplendissante dans le système STO (système STOSILCO K 2mm), se termine par une finition polie. La documentation de cette grandeur est impeccable, garantissant une transaction transparente. Ce havre opulent constitue une opportunité et s'accompagne du soutien chaleureux d'agents astucieux. Située dans la ville de Crikvenica, une charmante riviera maritime, cette demeure n'est pas simplement une résidence mais un témoignage d'une vie raffinée. Composée du quatuor de Selce, Crikvenica, Dramalj et Jadranovo, cette tapisserie côtière orne le littoral adriatique, niché dans les bras du golfe de Kvarner. Alignée administrativement avec le comté de Primorje-Gorski Kotar, la ville de Rijeka se trouve à seulement 30 kilomètres et supervise cette symphonie côtière. À Crikvenica, la terre se fond harmonieusement avec la mer, englobant le royaume aqueux du canal Vinodol sur 60 kilomètres carrés. Ref: RE-U-22774 Les frais supplémentaires à payer par l'Acheteur d'un bien immobilier en Croatie sont d'environ 7% du coût total de la propriété: taxe de transfert de titre de propriété (3 % de la valeur de la propriété), commission d'agence immobilière (3% + TVA sur commission), frais d'avocat (cca 1%), frais de notaire, frais d'enregistrement, frais de traduction officielle certifiée. Le contrat de l'agence immobilière doit être signé avant la visite des propriétés.