11 497 094 SEK
5 bd
280 m²
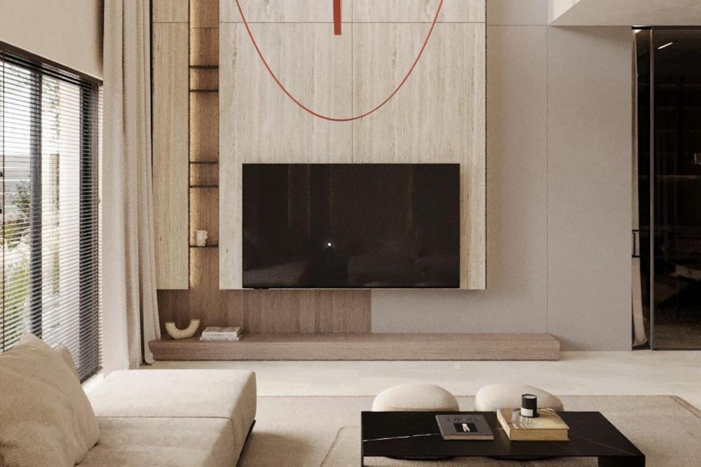
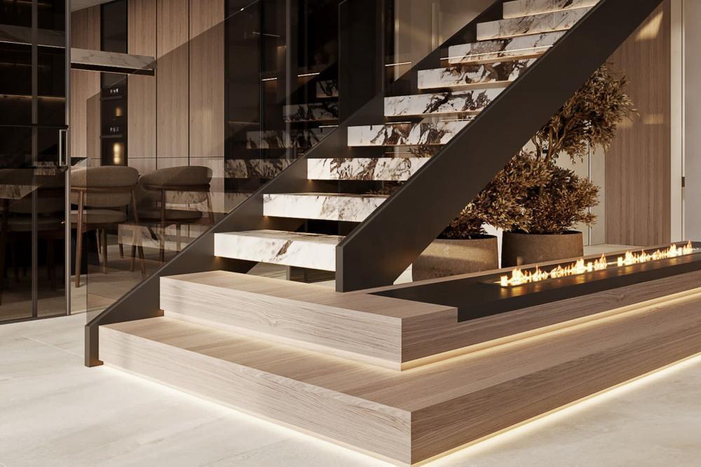
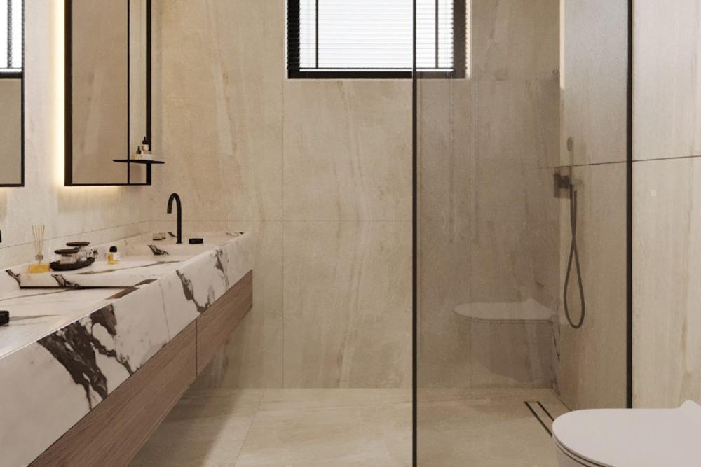
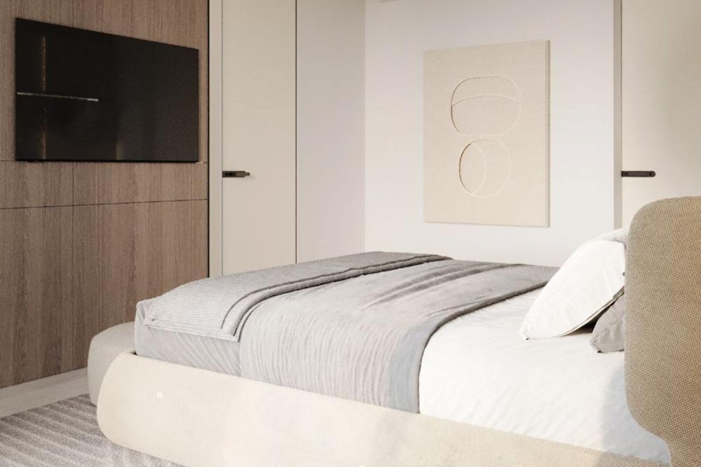
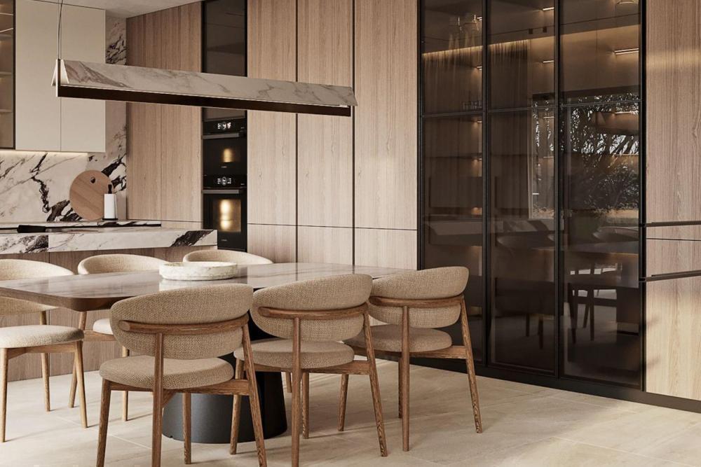


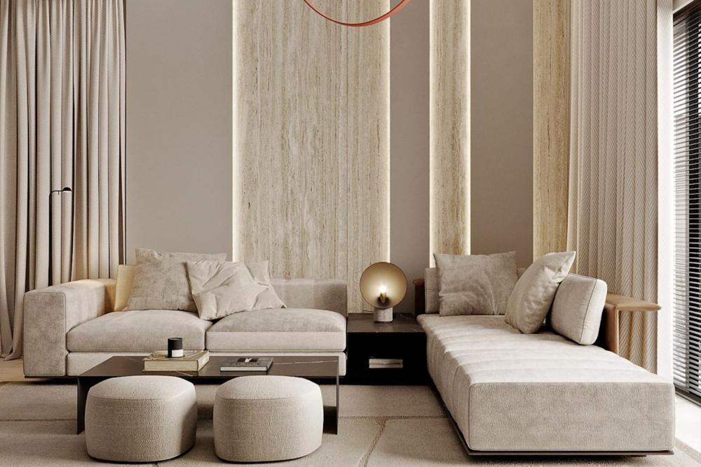
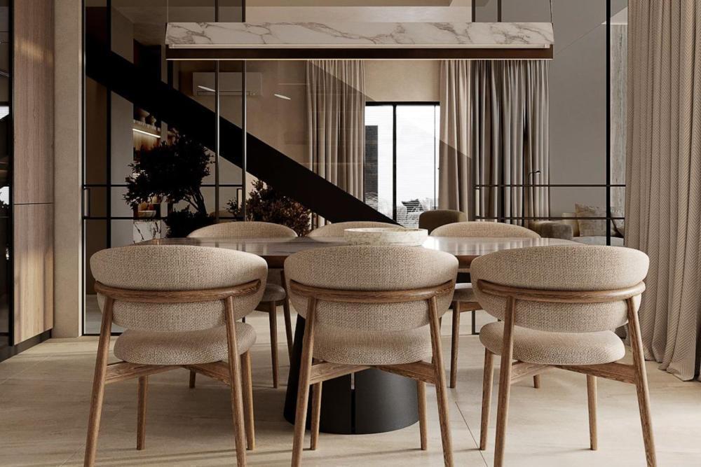
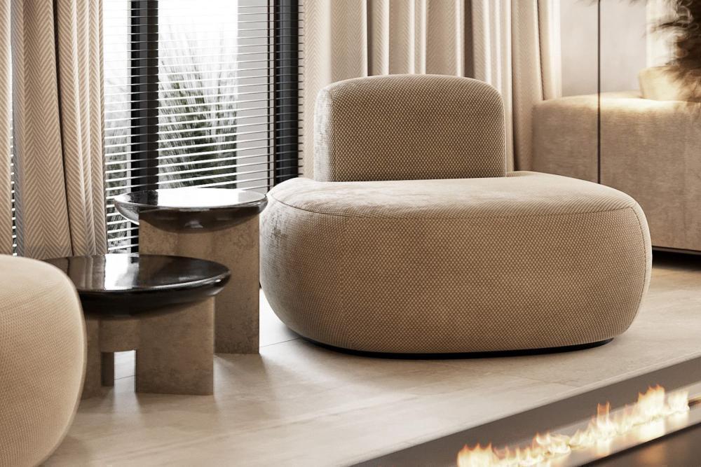

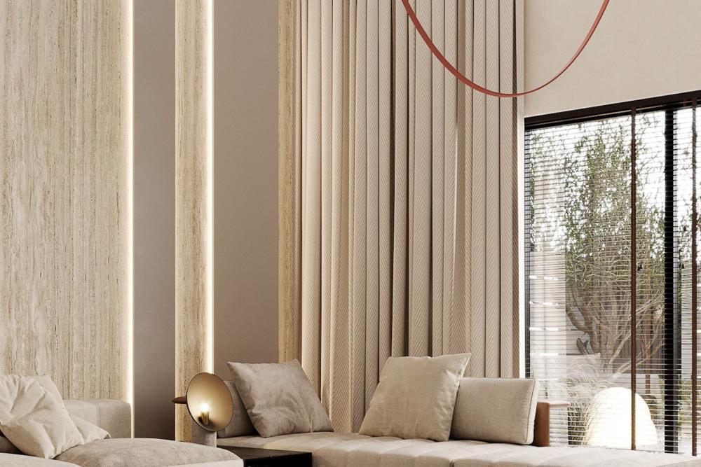
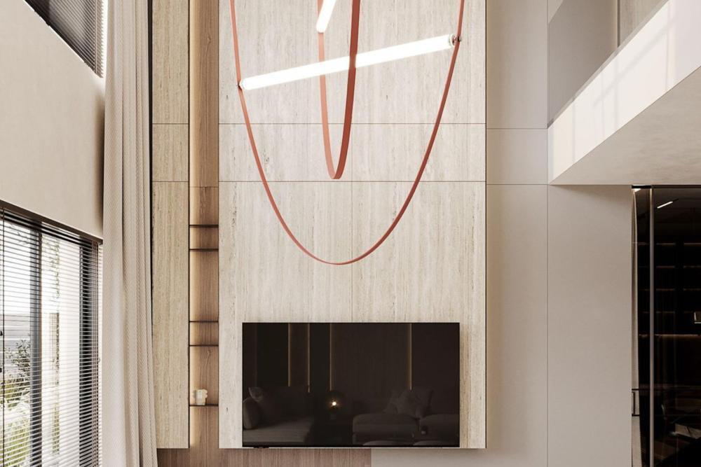

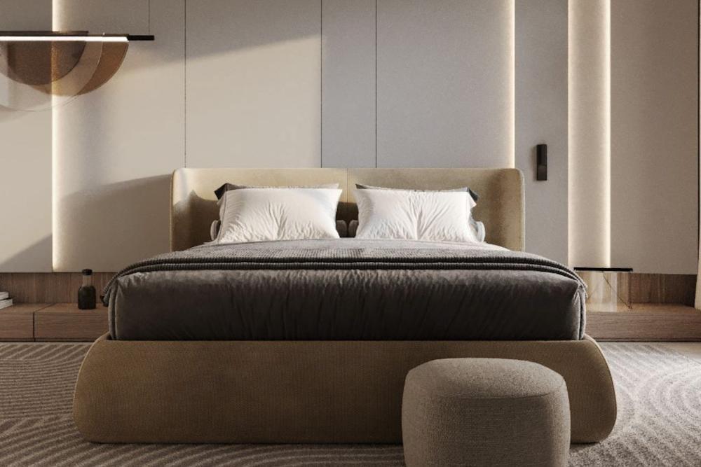
New standards of Croatian luxury! This remarkable property seamlessly combines impeccable elegance, spaciousness, and modern design, delivering a perfect fusion of comfort and luxury. Nestled on a 722 m² plot, the house offers ample space for your privacy and a peaceful oasis. The Mala Mlaka neighborhood is renowned for its tranquil surroundings and close proximity to essential amenities, including shops, schools, and recreational areas. Spanning two floors, this luxury villa boasts a total area of 268 m².
The first floor is awe-inspiring with a towering ceiling height of 340 cm, featuring a spacious living room with a library that extends into a 540 cm high gallery. The large glass walls on this level create an incredible sense of airiness and elegance. Additionally, the lower floor encompasses a kitchen with a dining area, a bathroom, a walk-in closet, and a utility room. An exit from the kitchen leads to a spacious loggia, providing the perfect setting for relaxation and socializing. The upper floor offers a luxurious haven for rest and privacy. The gallery serves a variety of purposes, from a bedroom to a workspace. The master bedroom impresses with its generous size, accompanied by a walk-in wardrobe and a spacious bathroom. Two children's rooms share a sizable wardrobe and a bathroom in the hallway on the upper floor. Each room offers access to one of the three terraces on this level. The house is constructed with the highest quality and safety standards. The entire structure is made of 20 cm thick reinforced concrete, with special attention to high-quality waterproofing of all walls. Thermal insulation is provided by the placement of rock wool and 15 cm thick Styrofoam. Noise protection is carefully addressed through the design of structural assemblies and elements, and the ceiling structures feature a system of floating floors. In the interior design of the house, top-quality materials are employed in line with the project by the interior designer. A heat pump has been installed to supply energy to the floor heating system that runs throughout the entire house. A portion of the yard in front of the house is designated for parking and provides access to a spacious garage capable of accommodating two cars, with direct entry into the house. Behind the house lies a beautiful yard, offering privacy and a secluded retreat. The expected completion date for construction is the end of 2023. The listed price is for a "turnkey" property. In the option to decorate the house according to the interior designer's project (as shown in the pictures in the ad), the price is €1,000,000. We are at your disposal for any additional information you may require. Ref: RE-S-952099 Overall additional expenses borne by the Buyer of real estate in Croatia are around 7% of property cost in total, which includes: property transfer tax (3% of property value), agency/brokerage commission (3%+VAT on commission), advocate fee (cca 1%), notary fee, court registration fee and official certified translation expenses. Agency/brokerage agreement is signed prior to visiting properties. Visa fler Visa färre Luxuriöses Einfamilienhaus im Bau, Zagreb, Bezirk Mala Mlaka!
Neue Maßstäbe für kroatischen Luxus! Dieses bemerkenswerte Anwesen vereint makellose Eleganz, Geräumigkeit und modernes Design und bietet eine perfekte Mischung aus Komfort und Luxus. Eingebettet auf einem 722 m² großen Grundstück bietet das Haus viel Platz für Ihre Privatsphäre und eine Oase der Ruhe. Das Viertel Mala Mlaka ist bekannt für seine ruhige Umgebung und die Nähe zu wichtigen Annehmlichkeiten wie Geschäften, Schulen und Erholungsgebieten. Diese Luxusvilla erstreckt sich über zwei Etagen und verfügt über eine Gesamtfläche von 268 m².
Die erste Etage beeindruckt mit einer gewaltigen Deckenhöhe von 340 cm und verfügt über ein geräumiges Wohnzimmer mit Bibliothek, das sich in eine 540 cm hohe Galerie erstreckt. Die großen Glaswände auf dieser Ebene vermitteln ein unglaubliches Gefühl von Luftigkeit und Eleganz. Darüber hinaus befinden sich in der unteren Etage eine Küche mit Essbereich, ein Badezimmer, ein begehbarer Kleiderschrank und ein Hauswirtschaftsraum. Ein Ausgang von der Küche führt zu einer geräumigen Loggia, die den perfekten Rahmen zum Entspannen und geselligen Beisammensein bietet. Die obere Etage bietet eine luxuriöse Oase der Ruhe und Privatsphäre. Die Galerie dient verschiedenen Zwecken, vom Schlafzimmer bis zum Arbeitsbereich. Das Hauptschlafzimmer besticht durch seine großzügige Größe, begleitet von einem begehbaren Kleiderschrank und einem geräumigen Badezimmer. Zwei Kinderzimmer teilen sich einen großen Kleiderschrank und ein Badezimmer im Flur im Obergeschoss. Jedes Zimmer bietet Zugang zu einer der drei Terrassen auf dieser Ebene. Das Haus wurde nach höchsten Qualitäts- und Sicherheitsstandards gebaut. Die gesamte Konstruktion besteht aus 20 cm dickem Stahlbeton, wobei besonderes Augenmerk auf eine hochwertige Abdichtung aller Wände gelegt wird. Die Wärmedämmung erfolgt durch den Einbau von Steinwolle und 15 cm dickem Styropor. Der Lärmschutz wird bei der Gestaltung der Baugruppen und Elemente sorgfältig berücksichtigt und die Deckenkonstruktionen sind mit einem System schwimmender Böden ausgestattet. Bei der Innenarchitektur des Hauses werden hochwertige Materialien entsprechend dem Projekt des Innenarchitekten eingesetzt. Zur Energieversorgung der Fußbodenheizung im gesamten Haus wurde eine Wärmepumpe installiert. Ein Teil des Hofes vor dem Haus ist zum Parken vorgesehen und bietet Zugang zu einer geräumigen Garage mit Platz für zwei Autos und direktem Zugang zum Haus. Hinter dem Haus liegt ein wunderschöner Garten, der Privatsphäre und einen abgeschiedenen Rückzugsort bietet. Der voraussichtliche Fertigstellungstermin für den Bau ist Ende 2023. Der angegebene Preis gilt für eine „schlüsselfertige“ Immobilie. Bei der Option, das Haus nach dem Projekt des Innenarchitekten zu dekorieren (wie auf den Bildern in der Anzeige gezeigt), beträgt der Preis 1.000.000 €. Für weitere Informationen stehen wir Ihnen gerne zur Verfügung. Ref: RE-S-952099 Die zusätzlichen Kosten, die der Käufer von Immobilien in Kroatien insgesamt trägt, liegen bei ca. 7% der Immobilienkosten. Das schließt ein: Grunderwerbsteuer (3% des Immobilienwerts), Agenturprovision (3% + MwSt. Auf Provision), Anwaltspauschale (ca 1%), Notargebühr, Gerichtsgebühr und amtlich beglaubigte Übersetzungskosten. Maklervertrag mit 3% Provision (+ MwSt) wird vor dem Besuch von Immobilien unterzeichnet. Строящийся элитный семейный дом, Загреб, район Мала Млака!
Новые стандарты хорватской роскоши! Этот замечательный отель органично сочетает в себе безупречную элегантность, простор и современный дизайн, обеспечивая идеальное сочетание комфорта и роскоши. Дом, расположенный на участке площадью 722 м², предлагает достаточно места для вашего уединения и тихого оазиса. Район Мала Млака известен своей спокойной обстановкой и непосредственной близостью к основным удобствам, включая магазины, школы и зоны отдыха. Эта роскошная вилла занимает два этажа и имеет общую площадь 268 м².
Первый этаж впечатляет высоким потолком высотой 340 см и просторной гостиной с библиотекой, которая переходит в галерею высотой 540 см. Большие стеклянные стены на этом уровне создают невероятное ощущение воздушности и элегантности. Кроме того, на нижнем этаже расположены кухня с обеденной зоной, ванная комната, гардеробная и подсобное помещение. Выход из кухни ведет на просторную лоджию, создающую идеальные условия для отдыха и общения. Верхний этаж предлагает роскошный рай для отдыха и уединения. Галерея служит разным целям: от спальни до рабочего места. Главная спальня впечатляет своими размерами, дополнена гардеробной и просторной ванной комнатой. Две детские комнаты имеют общий большой гардероб и ванную комнату в коридоре на верхнем этаже. Из каждой комнаты есть выход на одну из трех террас на этом уровне. Дом построен с соблюдением самых высоких стандартов качества и безопасности. Вся конструкция выполнена из железобетона толщиной 20 см, особое внимание уделяется качественной гидроизоляции всех стен. Теплоизоляция обеспечивается за счет укладки минеральной ваты и пенопласта толщиной 15 см. Защита от шума тщательно продумана при проектировании конструктивных узлов и элементов, а в потолочных конструкциях предусмотрена система плавающих полов. Во внутренней отделке дома использованы высококачественные материалы по проекту дизайнера интерьера. Установлен тепловой насос для подачи энергии в систему подогрева пола, которая проходит по всему дому. Часть двора перед домом отведена под парковку и обеспечивает доступ к просторному гаражу на две машины с прямым входом в дом. За домом находится красивый двор, предлагающий уединение и уединение. Ожидаемый срок завершения строительства – конец 2023 года. Указанная цена указана за недвижимость «под ключ». В варианте отделки дома по проекту дизайнера интерьера (как показано на фотографиях в объявлении) цена 1 000 000 евро. Мы в вашем распоряжении для получения любой дополнительной информации, которая может вам понадобиться. Ref: RE-S-952099 При покупке недвижимости в Хорватии покупатель несет дополнительные расходы около 7% от цены купли-продажи: налог на переход права собственности (3% от стоимости недвижимости), агентская комиссия (3% + НДС), гонорар адвоката (ок. 1%), нотариальная пошлина, судебная пошлина, оплата услуг сертифицированного переводчика. Подписание Агентского соглашения (на 3% комиссии + НДС) предшествует показу объектов. Luxury family house under construction, Zagreb, Mala Mlaka district!
New standards of Croatian luxury! This remarkable property seamlessly combines impeccable elegance, spaciousness, and modern design, delivering a perfect fusion of comfort and luxury. Nestled on a 722 m² plot, the house offers ample space for your privacy and a peaceful oasis. The Mala Mlaka neighborhood is renowned for its tranquil surroundings and close proximity to essential amenities, including shops, schools, and recreational areas. Spanning two floors, this luxury villa boasts a total area of 268 m².
The first floor is awe-inspiring with a towering ceiling height of 340 cm, featuring a spacious living room with a library that extends into a 540 cm high gallery. The large glass walls on this level create an incredible sense of airiness and elegance. Additionally, the lower floor encompasses a kitchen with a dining area, a bathroom, a walk-in closet, and a utility room. An exit from the kitchen leads to a spacious loggia, providing the perfect setting for relaxation and socializing. The upper floor offers a luxurious haven for rest and privacy. The gallery serves a variety of purposes, from a bedroom to a workspace. The master bedroom impresses with its generous size, accompanied by a walk-in wardrobe and a spacious bathroom. Two children's rooms share a sizable wardrobe and a bathroom in the hallway on the upper floor. Each room offers access to one of the three terraces on this level. The house is constructed with the highest quality and safety standards. The entire structure is made of 20 cm thick reinforced concrete, with special attention to high-quality waterproofing of all walls. Thermal insulation is provided by the placement of rock wool and 15 cm thick Styrofoam. Noise protection is carefully addressed through the design of structural assemblies and elements, and the ceiling structures feature a system of floating floors. In the interior design of the house, top-quality materials are employed in line with the project by the interior designer. A heat pump has been installed to supply energy to the floor heating system that runs throughout the entire house. A portion of the yard in front of the house is designated for parking and provides access to a spacious garage capable of accommodating two cars, with direct entry into the house. Behind the house lies a beautiful yard, offering privacy and a secluded retreat. The expected completion date for construction is the end of 2023. The listed price is for a "turnkey" property. In the option to decorate the house according to the interior designer's project (as shown in the pictures in the ad), the price is €1,000,000. We are at your disposal for any additional information you may require. Ref: RE-S-952099 Overall additional expenses borne by the Buyer of real estate in Croatia are around 7% of property cost in total, which includes: property transfer tax (3% of property value), agency/brokerage commission (3%+VAT on commission), advocate fee (cca 1%), notary fee, court registration fee and official certified translation expenses. Agency/brokerage agreement is signed prior to visiting properties. Maison familiale de luxe en construction, Zagreb, quartier Mala Mlaka !
Nouveaux standards du luxe croate ! Cette propriété remarquable allie harmonieusement élégance impeccable, espace et design moderne, offrant une fusion parfaite de confort et de luxe. Nichée sur un terrain de 722 m², la maison offre suffisamment d'espace pour votre intimité et une oasis de paix. Le quartier de Mala Mlaka est réputé pour son environnement tranquille et sa proximité avec les commodités essentielles, notamment les commerces, les écoles et les zones de loisirs. Répartie sur deux étages, cette villa de luxe affiche une superficie totale de 268 m².
Le premier étage est impressionnant avec une hauteur sous plafond imposante de 340 cm, doté d'un salon spacieux avec une bibliothèque qui se prolonge dans une galerie de 540 cm de hauteur. Les grandes parois vitrées de ce niveau créent une incroyable sensation de légèreté et d’élégance. De plus, l'étage inférieur comprend une cuisine avec coin repas, une salle de bains, un dressing et une buanderie. Une sortie de la cuisine mène à une loggia spacieuse, offrant le cadre idéal pour se détendre et socialiser. L'étage supérieur offre un havre de luxe pour le repos et l'intimité. La galerie sert à diverses fins, d’une chambre à coucher à un espace de travail. La chambre principale impressionne par ses dimensions généreuses, accompagnée d'un dressing et d'une salle de bain spacieuse. Deux chambres d'enfants partagent une grande armoire et une salle de bains dans le couloir à l'étage supérieur. Chaque pièce offre un accès à l'une des trois terrasses de ce niveau. La maison est construite avec les plus hauts standards de qualité et de sécurité. L'ensemble de la structure est réalisé en béton armé de 20 cm d'épaisseur, avec une attention particulière à l'étanchéité de haute qualité de tous les murs. L'isolation thermique est assurée par la mise en place de laine de roche et de polystyrène de 15 cm d'épaisseur. La protection contre le bruit est soigneusement prise en compte dans la conception des assemblages et des éléments structurels, et les structures de plafond comportent un système de planchers flottants. Dans l'aménagement intérieur de la maison, des matériaux de première qualité sont utilisés conformément au projet de l'architecte d'intérieur. Une pompe à chaleur a été installée pour alimenter en énergie le système de chauffage au sol qui circule dans toute la maison. Une partie de la cour devant la maison est réservée au stationnement et donne accès à un garage spacieux pouvant accueillir deux voitures, avec entrée directe dans la maison. Derrière la maison se trouve une belle cour offrant intimité et retraite isolée. La date d’achèvement prévue des travaux est fin 2023. Le prix indiqué correspond à un bien « clé en main ». Dans l'option de décorer la maison selon le projet de l'architecte d'intérieur (comme le montrent les photos de l'annonce), le prix est de 1 000 000 €. Nous sommes à votre disposition pour toute information complémentaire dont vous pourriez avoir besoin. Ref: RE-S-952099 Les frais supplémentaires à payer par l'Acheteur d'un bien immobilier en Croatie sont d'environ 7% du coût total de la propriété: taxe de transfert de titre de propriété (3 % de la valeur de la propriété), commission d'agence immobilière (3% + TVA sur commission), frais d'avocat (cca 1%), frais de notaire, frais d'enregistrement, frais de traduction officielle certifiée. Le contrat de l'agence immobilière doit être signé avant la visite des propriétés.