28 736 135 SEK
9 bd
570 m²
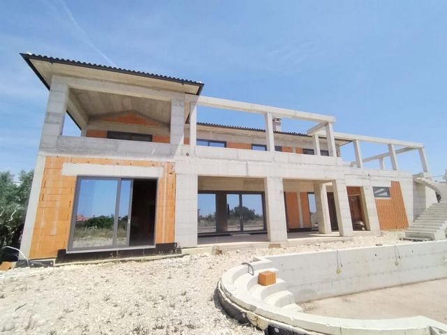
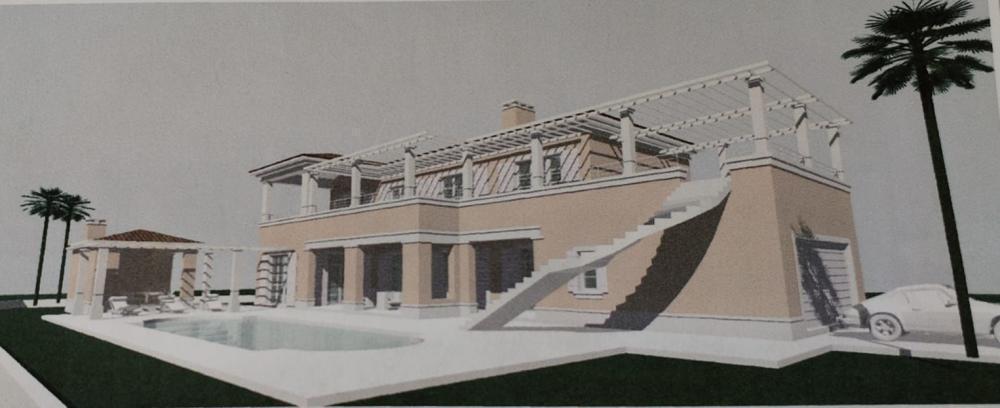
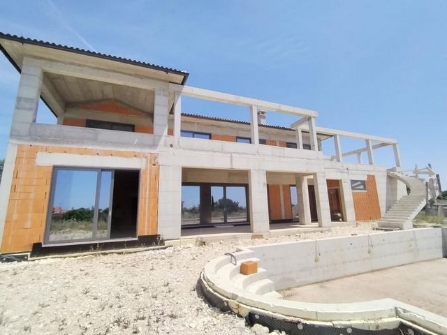
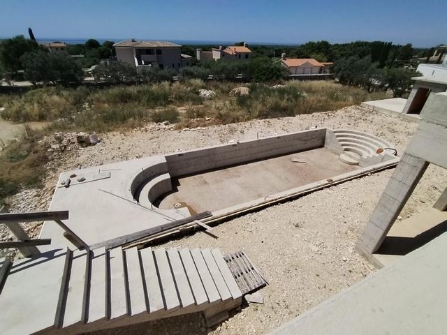
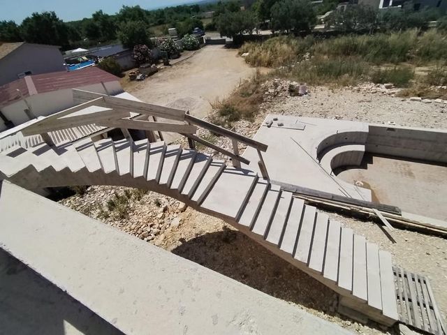
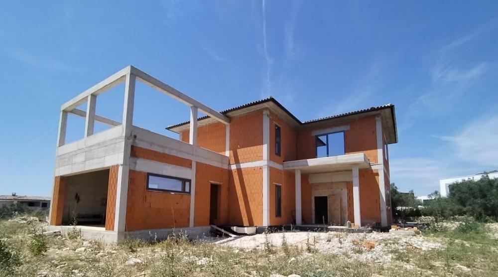
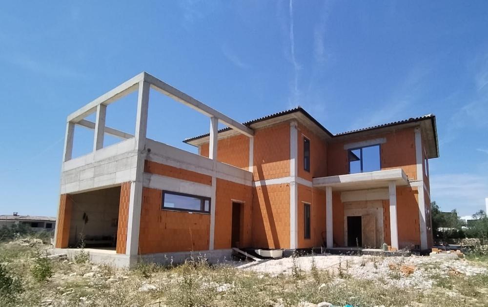
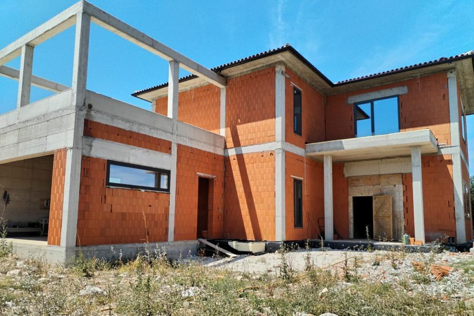
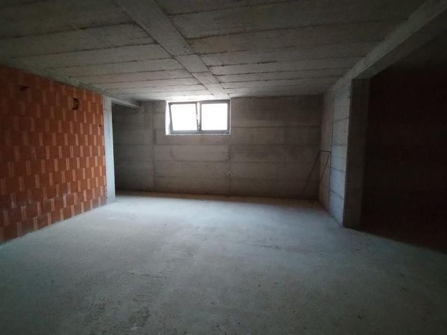
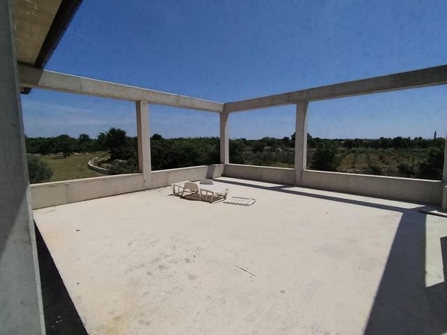
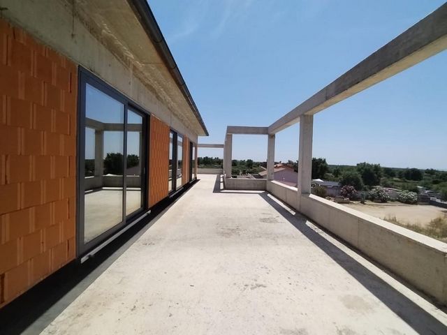
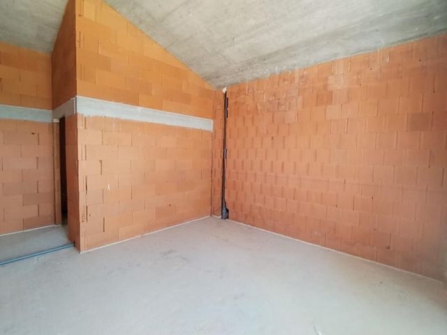
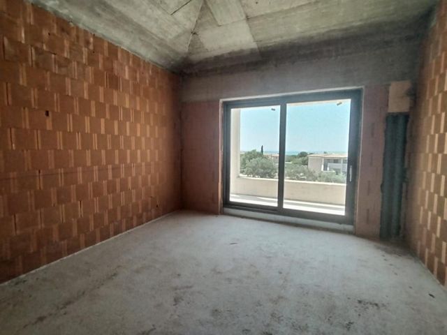
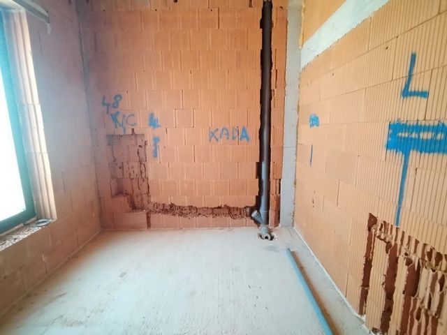
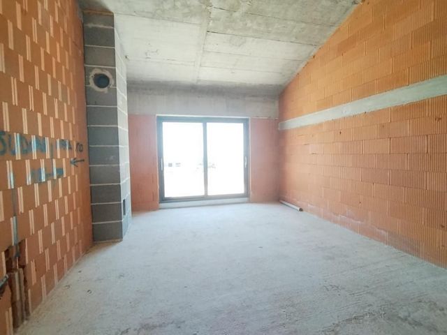
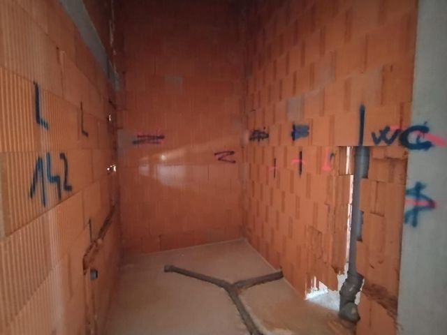
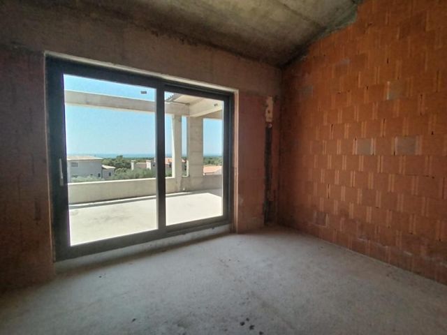
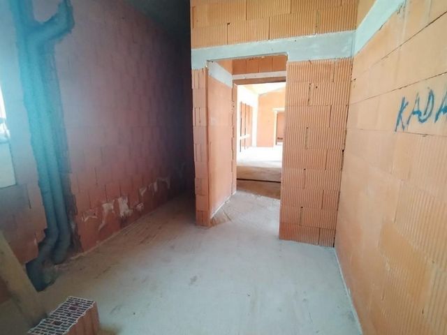
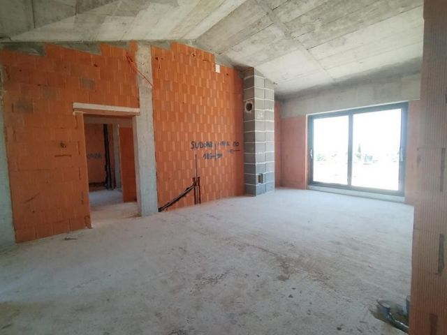
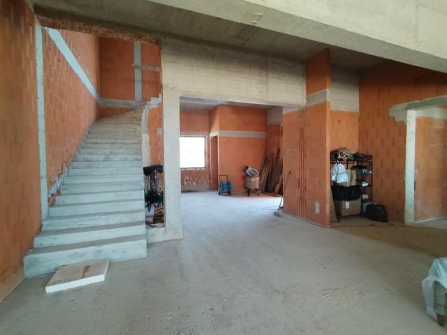
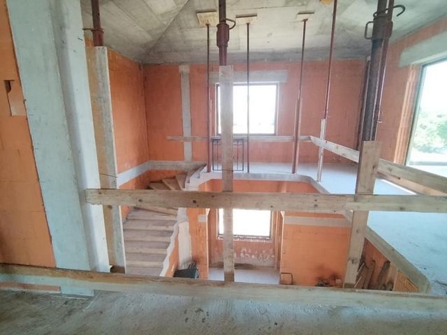
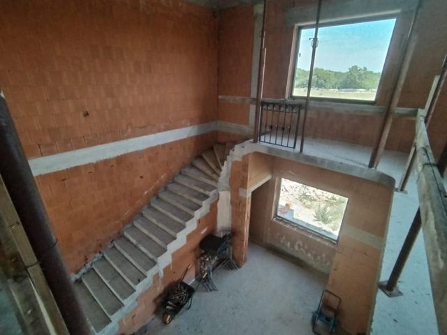
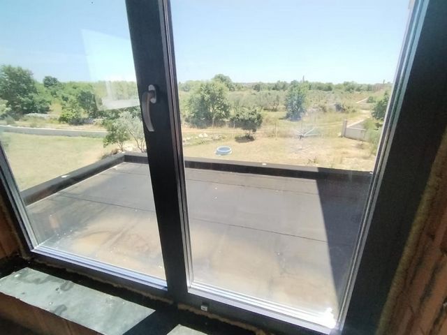
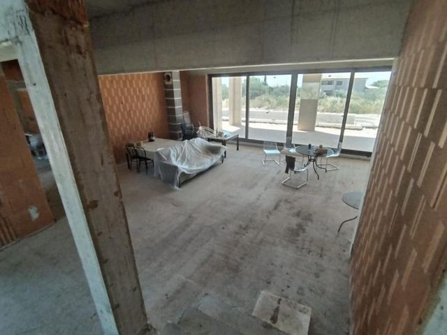
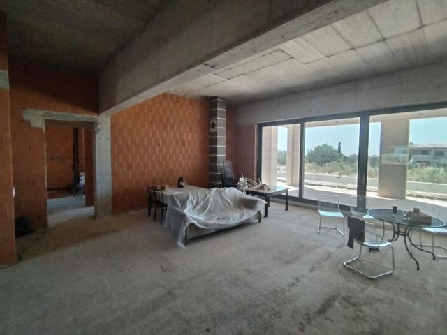
House with a fantastic view of the Brijuni Islands!
Total area is 570 sq.m.
Land plot is 6453 sq.m. This unfinished villa extends over three floors.
In the basement there are 3 bedrooms, each with its own bathroom, kitchen, fitness room, boiler room (the rooms can be rearranged according to the needs of the new buyer. The area of the basement is 220m2. On the ground floor there is a hallway, one bedroom with bathroom, toilet, pantry, spacious kitchen with dining room and living room. large covered terrace along the entire length of the house with a view of the sea. We climb the internal stairs to the first floor, where there is a gallery that can be converted into a kitchen with a living room or as another bedroom with a shower, 3 bedrooms each with its own bathroom and access to an open and partially covered terrace with an unforgettable view. view of the sea and the Brijuni Islands. The ground floor and the first floor have an area of 350m2. Aluminum windows and glass walls with three-layer glass were installed. Throughout the house, underfloor heating with a heat pump is provided, except in the basement where air conditioners are provided.
Facade demit 8cm. The ceiling height is 3.5 meters. A swimming pool (5 x 12 meters) with massage, salt and heated water was built on the spacious garden. A beach, shower and toilet will be arranged around the swimming pool. There is also a summer kitchen. Water and electricity on the land. Of the total area of 6453m2, 3702m2 is construction land, while behind the house there is 2751m2 of agricultural land where the owners planted olive trees.
The approach to the house is from an asphalted road, while there are two more approaches from the back. There is also a 5x5x2.5 barn in the garden, which needs to be tidied up and put into operation. An ECO septic tank is planned. The property has great potential because the new owner has the option of repurposing the space into a boutique hotel, restaurant, etc. as he wishes, given that the ceiling height in the interior is 3.5 meters. Ref: RE-U-22620 Overall additional expenses borne by the Buyer of real estate in Croatia are around 7% of property cost in total, which includes: property transfer tax (3% of property value), agency/brokerage commission (3%+VAT on commission), advocate fee (cca 1%), notary fee, court registration fee and official certified translation expenses. Agency/brokerage agreement is signed prior to visiting properties. Visa fler Visa färre Wunderschöne Villa im Bau in der Gegend von Vodnjan, mit Meerblick, ca. 6 km vom Meer entfernt!
Haus mit fantastischem Blick auf die Brijuni-Inseln!
Die Gesamtfläche beträgt 570 qm.
Das Grundstück ist 6453 qm groß. Diese unvollendete Villa erstreckt sich über drei Etagen.
Im Untergeschoss befinden sich 3 Schlafzimmer, jeweils mit eigenem Bad, Küche, Fitnessraum, Heizraum (die Räume können je nach Bedarf des neuen Käufers umgestaltet werden). Die Fläche des Untergeschosses beträgt 220m2. Im Erdgeschoss gibt es einen Flur, ein Schlafzimmer mit Bad, WC, Speisekammer, geräumige Küche mit Esszimmer und Wohnzimmer. große überdachte Terrasse über die gesamte Länge des Hauses mit Blick auf das Meer. Über die Innentreppe gelangen wir in den ersten Stock, wo sich eine Galerie befindet, die in eine Küche mit Wohnzimmer oder als weiteres Schlafzimmer mit Dusche umgewandelt werden kann, 3 Schlafzimmer jeweils mit eigenem Bad und Zugang zu einer offenen und teilweise überdachten Terrasse mit einer unvergesslichen Aussicht. Blick auf das Meer und die Brijuni-Inseln. Das Erdgeschoss und die erste Etage haben eine Fläche von 350m2. Es wurden Aluminiumfenster und Glaswände mit Dreischichtglas eingebaut. Im gesamten Haus ist eine Fußbodenheizung mit Wärmepumpe vorhanden, außer im Keller, wo Klimaanlagen vorhanden sind.
Fassadenabstand 8cm. Die Deckenhöhe beträgt 3,5 Meter. Auf dem weitläufigen Garten wurde ein Schwimmbad (5 x 12 Meter) mit Massage, Salz und beheiztem Wasser gebaut. Rund um den Pool werden ein Strand, eine Dusche und eine Toilette angeordnet. Es gibt auch eine Sommerküche. Wasser und Strom auf dem Grundstück. Von der Gesamtfläche von 6453 m2 sind 3702 m2 Bauland, während sich hinter dem Haus 2751 m2 landwirtschaftliches Land befinden, auf dem die Eigentümer Olivenbäume gepflanzt haben.
Die Zufahrt zum Haus erfolgt über eine asphaltierte Straße, zwei weitere Zufahrten erfolgen von der Rückseite. Außerdem gibt es im Garten eine 5x5x2,5 große Scheune, die aufgeräumt und in Betrieb genommen werden muss. Geplant ist eine ECO-Klärgrube. Die Immobilie verfügt über großes Potenzial, da der neue Eigentümer die Möglichkeit hat, die Räumlichkeiten nach Belieben in ein Boutique-Hotel, ein Restaurant usw. umzuwandeln, da die Deckenhöhe im Innenraum 3,5 Meter beträgt. Ref: RE-U-22620 Die zusätzlichen Kosten, die der Käufer von Immobilien in Kroatien insgesamt trägt, liegen bei ca. 7% der Immobilienkosten. Das schließt ein: Grunderwerbsteuer (3% des Immobilienwerts), Agenturprovision (3% + MwSt. Auf Provision), Anwaltspauschale (ca 1%), Notargebühr, Gerichtsgebühr und amtlich beglaubigte Übersetzungskosten. Maklervertrag mit 3% Provision (+ MwSt) wird vor dem Besuch von Immobilien unterzeichnet. Великолепная строящаяся вилла в районе Воднян, с видом на море, ок. 6 км от моря!
Дом с фантастическим видом на острова Бриони!
Общая площадь 570 кв.м.
Земельный участок 6453 кв.м. Эта недостроенная вилла занимает три этажа.
В цокольном этаже расположены 3 спальни, каждая со своим санузлом, кухня, тренажерный зал, котельная (помещения могут быть переставлены под нужды нового покупателя. Площадь цокольного этажа 220м2. На первом этаже есть прихожая, одна спальня с ванной комнатой, туалетом, кладовая, просторная кухня со столовой и гостиной. большая крытая терраса по всей длине дома с видом на море. Поднимаемся по внутренней лестнице на первый этаж, где находится галерея, которую можно переоборудовать в кухню с гостиной или еще одну спальню с душем, 3 спальни каждая со своей ванной комнатой и выходом на открытую и частично крытую террасу. с незабываемым видом. вид на море и острова Бриони. Первый этаж и второй этаж имеют площадь 350м2. Установлены алюминиевые окна и стеклянные стены с трехслойным стеклом. Во всем доме предусмотрены теплые полы с тепловым насосом, кроме цокольного этажа, где предусмотрены кондиционеры.
Фасад демит 8см. Высота потолков 3,5 метра. В просторном саду построен бассейн (5 х 12 метров) с массажем, солью и подогревом воды. Вокруг бассейна будет организован пляж, душ и туалет. Так же есть летняя кухня. Вода и электричество на земле. Из общей площади 6453 м2 3702 м2 составляют земли под застройку, а за домом находится 2751 м2 сельскохозяйственных угодий, на которых владельцы посадили оливковые деревья.
Подъезд к дому - с асфальтированной дороги, есть еще два подхода с тыла. Также в саду есть сарай 5х5х2,5, который нужно привести в порядок и сдать в эксплуатацию. Планируется септик ECO. Недвижимость имеет большой потенциал, потому что новый владелец имеет возможность перепрофилировать пространство в бутик-отель, ресторан и т. д. по своему желанию, учитывая, что высота потолков в интерьере составляет 3,5 метра. Ref: RE-U-22620 При покупке недвижимости в Хорватии покупатель несет дополнительные расходы около 7% от цены купли-продажи: налог на переход права собственности (3% от стоимости недвижимости), агентская комиссия (3% + НДС), гонорар адвоката (ок. 1%), нотариальная пошлина, судебная пошлина, оплата услуг сертифицированного переводчика. Подписание Агентского соглашения (на 3% комиссии + НДС) предшествует показу объектов. Magnificent villa under construction in Vodnjan area, with sea views, cca. 6 km from the sea!
House with a fantastic view of the Brijuni Islands!
Total area is 570 sq.m.
Land plot is 6453 sq.m. This unfinished villa extends over three floors.
In the basement there are 3 bedrooms, each with its own bathroom, kitchen, fitness room, boiler room (the rooms can be rearranged according to the needs of the new buyer. The area of the basement is 220m2. On the ground floor there is a hallway, one bedroom with bathroom, toilet, pantry, spacious kitchen with dining room and living room. large covered terrace along the entire length of the house with a view of the sea. We climb the internal stairs to the first floor, where there is a gallery that can be converted into a kitchen with a living room or as another bedroom with a shower, 3 bedrooms each with its own bathroom and access to an open and partially covered terrace with an unforgettable view. view of the sea and the Brijuni Islands. The ground floor and the first floor have an area of 350m2. Aluminum windows and glass walls with three-layer glass were installed. Throughout the house, underfloor heating with a heat pump is provided, except in the basement where air conditioners are provided.
Facade demit 8cm. The ceiling height is 3.5 meters. A swimming pool (5 x 12 meters) with massage, salt and heated water was built on the spacious garden. A beach, shower and toilet will be arranged around the swimming pool. There is also a summer kitchen. Water and electricity on the land. Of the total area of 6453m2, 3702m2 is construction land, while behind the house there is 2751m2 of agricultural land where the owners planted olive trees.
The approach to the house is from an asphalted road, while there are two more approaches from the back. There is also a 5x5x2.5 barn in the garden, which needs to be tidied up and put into operation. An ECO septic tank is planned. The property has great potential because the new owner has the option of repurposing the space into a boutique hotel, restaurant, etc. as he wishes, given that the ceiling height in the interior is 3.5 meters. Ref: RE-U-22620 Overall additional expenses borne by the Buyer of real estate in Croatia are around 7% of property cost in total, which includes: property transfer tax (3% of property value), agency/brokerage commission (3%+VAT on commission), advocate fee (cca 1%), notary fee, court registration fee and official certified translation expenses. Agency/brokerage agreement is signed prior to visiting properties. Magnifique villa en construction dans la région de Vodnjan, avec vue sur la mer, cca. A 6 km de la mer !
Maison avec une vue fantastique sur les îles Brijuni !
La superficie totale est de 570 m².
Le terrain est de 6453 m². Cette villa inachevée s'étend sur trois étages.
Au sous-sol se trouvent 3 chambres, chacune avec sa propre salle de bain, cuisine, salle de fitness, chaufferie (les pièces peuvent être réaménagées selon les besoins du nouvel acquéreur. La superficie du sous-sol est de 220m2. Au rez-de-chaussée il y a un couloir, une chambre avec salle de bain, WC, cellier, cuisine spacieuse avec salle à manger et salon. grande terrasse couverte sur toute la longueur de la maison avec vue sur la mer. Nous montons les escaliers intérieurs jusqu'au premier étage, où se trouve une galerie pouvant être transformée en cuisine avec un salon ou en une autre chambre avec douche, 3 chambres chacune avec sa propre salle de bain et accès à une terrasse ouverte et partiellement couverte avec une vue inoubliable. vue sur la mer et les îles Brijuni. Le rez-de-chaussée et le premier étage ont une superficie de 350m2. Des fenêtres en aluminium et des murs en verre avec du verre à trois couches ont été installés. Dans toute la maison, le chauffage au sol avec une pompe à chaleur est fourni, sauf au sous-sol où des climatiseurs sont fournis.
Façade demit 8cm. La hauteur sous plafond est de 3,5 mètres. Une piscine (5 x 12 mètres) avec massage, eau salée et chauffée a été construite sur le grand jardin. Une plage, douche et WC seront aménagés autour de la piscine. Il y a aussi une cuisine d'été. Eau et électricité sur le terrain. Sur la superficie totale de 6453m2, 3702m2 sont des terrains à bâtir, tandis que derrière la maison il y a 2751m2 de terres agricoles où les propriétaires ont planté des oliviers.
L'approche de la maison se fait par une route asphaltée, tandis qu'il y a deux autres approches par l'arrière. Il y a aussi une grange 5x5x2,5 dans le jardin, qui doit être rangée et mise en service. Une fosse septique ECO est prévue. La propriété a un grand potentiel car le nouveau propriétaire a la possibilité de réaffecter l'espace en hôtel de charme, restaurant, etc. à sa guise, étant donné que la hauteur sous plafond à l'intérieur est de 3,5 mètres. Ref: RE-U-22620 Les frais supplémentaires à payer par l'Acheteur d'un bien immobilier en Croatie sont d'environ 7% du coût total de la propriété: taxe de transfert de titre de propriété (3 % de la valeur de la propriété), commission d'agence immobilière (3% + TVA sur commission), frais d'avocat (cca 1%), frais de notaire, frais d'enregistrement, frais de traduction officielle certifiée. Le contrat de l'agence immobilière doit être signé avant la visite des propriétés.