11 062 592 SEK
4 bd
298 m²
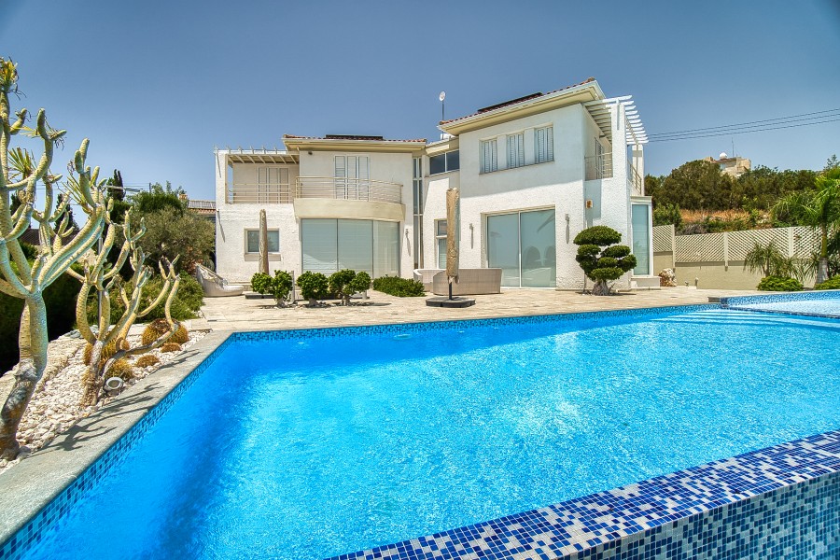
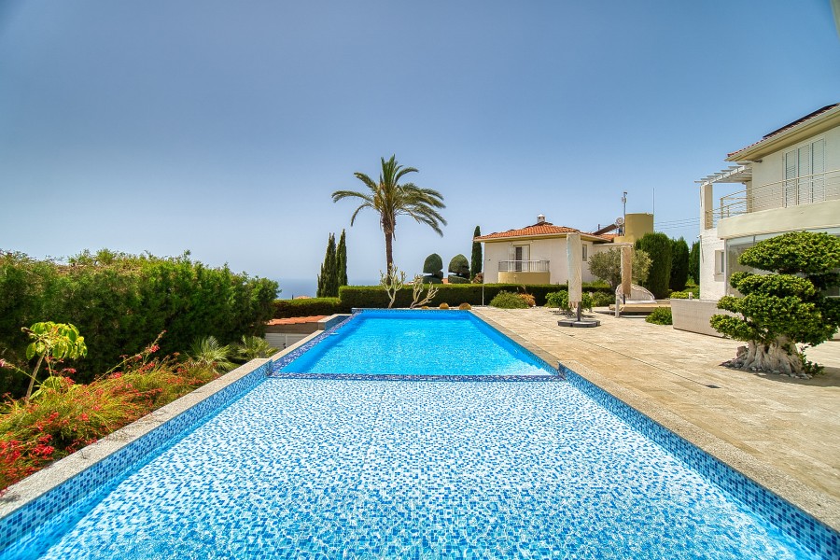

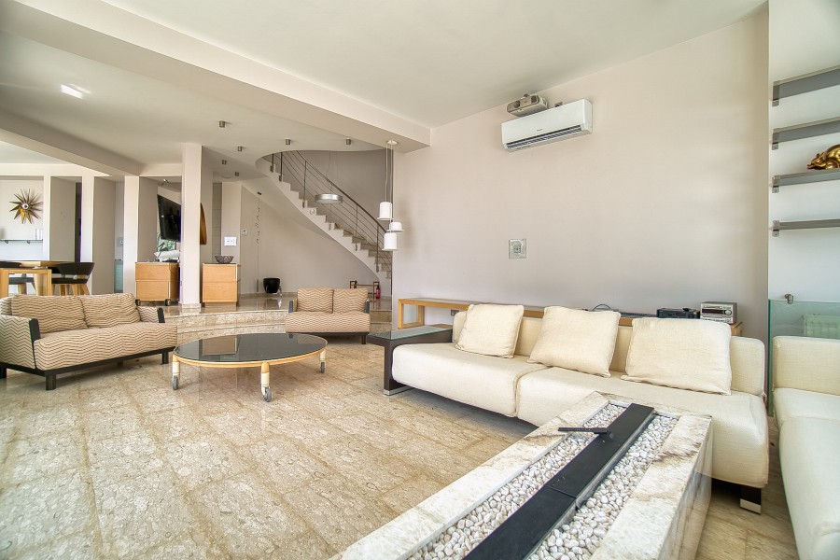
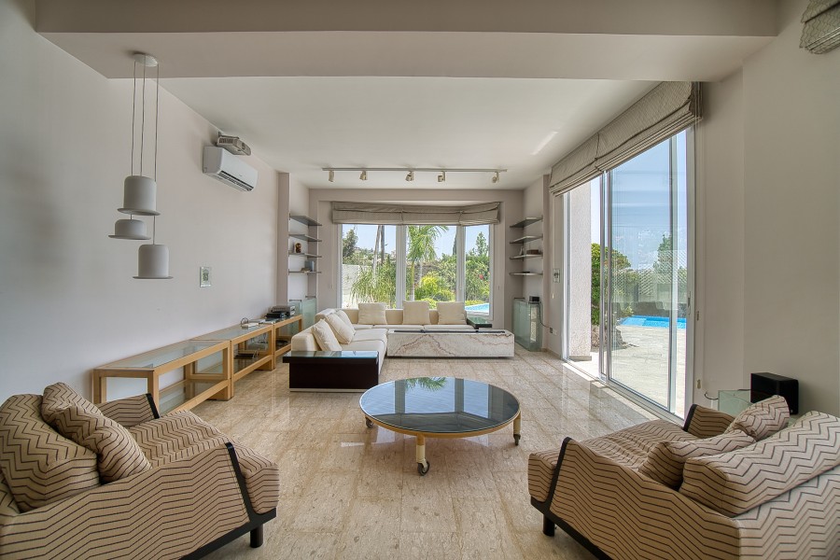

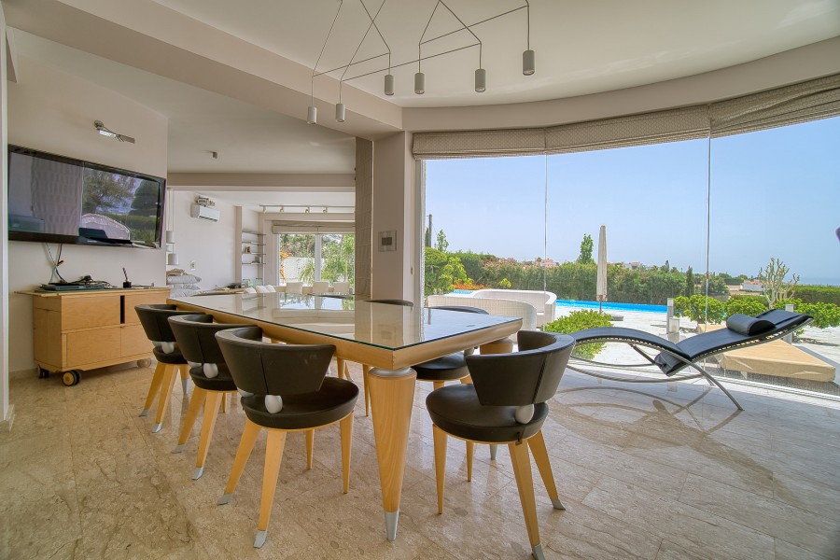
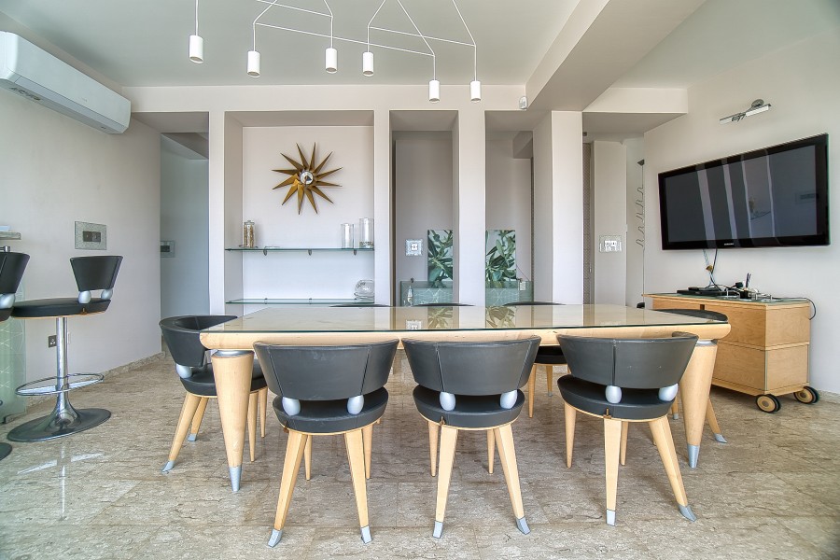
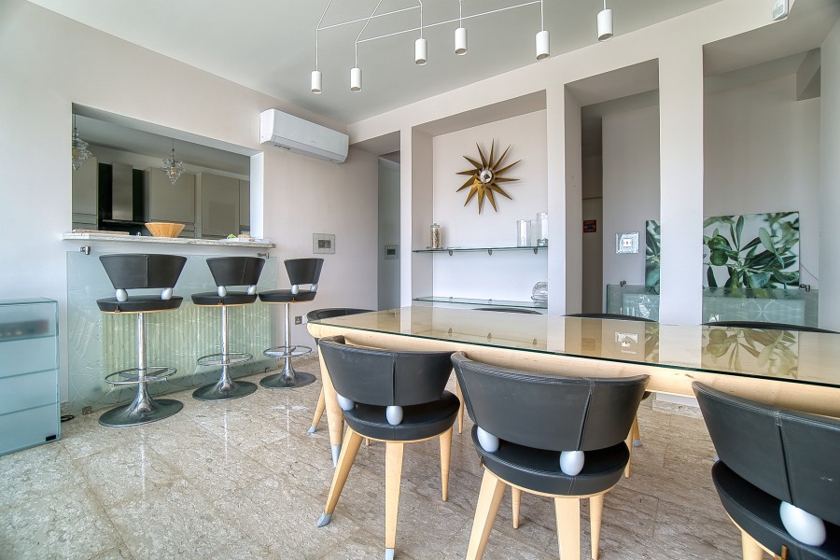
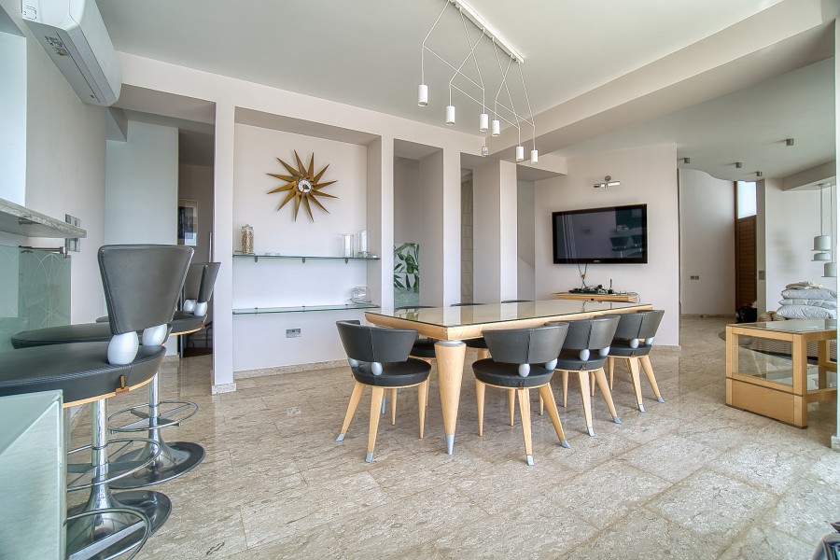
The sophisticated interior of this modern home is magnificent. A feature of the living room, as well as the dining area, is an open panoramic view of the pool, sea and mountains. In the evenings, you can lower the screen and watch your favorite movies or sports on the big screen, family photos, or sing karaoke with speakers in the living room and throughout the house for entertainment.
Taking the stairs to the first floor you will find 4 well appointed double bedrooms with fitted wardrobes and a main family shower room fitted and finished to the highest standard. Master bedroom with balcony and bathroom, elegant design.
The house also has a fully equipped sauna with a shower and separate relaxation room, a photovoltaic system, a garage, and parking space for another car.
This property is truly optimal for luxury living in a popular and tranquil location. Visa fler Visa färre Эта красивая вилла площадью 360 м2 была посторена в 2004 году и отремонтирована 2016 году в соответствии с высочайшими стандартами современного дизайна. Она имеет 4 спальни + 1 кабинет и еще одну комнату отдыха, расположенную на цокольном этаже рядом с сауной. Сама вилла расположена на прекрасном участке площадью 820 м2 с многочисленными зонами отдыха и большим каскадным бассейном, дополненным обеденной зоной и крытым обеденным уголком в конце виллы. Все это расположено напротив участка с видом на бирюзово-синее Средиземное море.
Утонченный интерьер этого современного дома грандиозен. Особенностью гостиной, как и обеденной зоны, является открытый панорамный вид на бассейн, море и горы. По вечерам вы можете опустить экран и смотреть любимые фильмы, спортивные сотязания , семейные фотографии через или спеть в караоке с акустической системой в гостиной и по периметру дома снаружи в качестве развлечения.
Поднимаясь по лестнице на второй этаж, вы найдете 4 хорошо оборудованных спальни с двуспальными кроватями со встроенными шкафами и главную семейную душевую, которая была оборудована и отделана на высшем уровне. Главная спальня с выходом на балкон и ванной комнатой, элегантного дизайна. Во всем доме проведено центральное отопление.
В доме также есть полностью оборудованная сауна с душевой и отдельной комнатой отдыха. На территории виллы есть гараж и место для парковки еще одного автомобиля. Так же установленны фотовольтажные панели.
Эта недвижимость действительно оптимальна для качественного проживания, находится в востребованном и спокойном месте и требует полного внутреннего обзора.
Титул собственности в наличии This beautiful 360m2 villa was built in 2004 and renovated in 2016 to the highest standards of contemporary design. It has 4 bedrooms + 1 office and another living room located on the ground floor next to the sauna. The villa itself is set on a beautiful 820 m2 plot with numerous relaxation areas and a large cascading swimming pool complemented by a dining area and a covered dining area at the end of the villa. All this is located opposite the plot overlooking the turquoise Mediterranean Sea.
The sophisticated interior of this modern home is magnificent. A feature of the living room, as well as the dining area, is an open panoramic view of the pool, sea and mountains. In the evenings, you can lower the screen and watch your favorite movies or sports on the big screen, family photos, or sing karaoke with speakers in the living room and throughout the house for entertainment.
Taking the stairs to the first floor you will find 4 well appointed double bedrooms with fitted wardrobes and a main family shower room fitted and finished to the highest standard. Master bedroom with balcony and bathroom, elegant design.
The house also has a fully equipped sauna with a shower and separate relaxation room, a photovoltaic system, a garage, and parking space for another car.
This property is truly optimal for luxury living in a popular and tranquil location.