5 431 077 SEK
BILDERNA LADDAS...
Hus & enfamiljshus for sale in Forges-les-Bains
6 343 961 SEK
Hus & Enfamiljshus (Till salu)
Referens:
YYWE-T710280
/ 379349fanl
Referens:
YYWE-T710280
Land:
FR
Stad:
FORGES LES BAINS
Postnummer:
91470
Kategori:
Bostäder
Listningstyp:
Till salu
Fastighetstyp:
Hus & Enfamiljshus
Fastighets storlek:
128 m²
Tomt storlek:
1 039 m²
Rum:
5
Sovrum:
3
Badrum:
1
WC:
3
Antal nivåer:
2
Utrustat kök:
Ja
Värmesystem:
Individuell
Energiförbrukning:
70
Växthusgaser:
2
Parkeringar:
1
Garage:
1
Porttelefon:
Ja
Balkong:
Ja
Terrass:
Ja
LIKNANDE FASTIGHETSLISTNINGAR
REAL ESTATE PRICE PER M² IN NEARBY CITIES
| City |
Avg price per m² house |
Avg price per m² apartment |
|---|---|---|
| Les Ulis | - | 26 743 SEK |
| Gif-sur-Yvette | 43 744 SEK | 42 342 SEK |
| Arpajon | 31 860 SEK | 34 785 SEK |
| Saint-Germain-lès-Arpajon | 34 783 SEK | - |
| Linas | 35 306 SEK | - |
| Dourdan | 27 139 SEK | 32 784 SEK |
| Brétigny-sur-Orge | 34 242 SEK | 35 803 SEK |
| Guyancourt | 44 780 SEK | 44 547 SEK |
| Longjumeau | 36 715 SEK | 31 377 SEK |
| Montigny-le-Bretonneux | - | 44 580 SEK |
| Massy | - | 44 200 SEK |
| Verrières-le-Buisson | 56 975 SEK | 57 326 SEK |
| Trappes | - | 29 292 SEK |
| Chilly-Mazarin | 38 636 SEK | 31 301 SEK |
| Savigny-sur-Orge | 36 751 SEK | 34 405 SEK |
| Viroflay | - | 66 465 SEK |
| Antony | 56 438 SEK | 58 141 SEK |
| Châtenay-Malabry | 58 649 SEK | 56 592 SEK |
| Élancourt | 36 611 SEK | 30 973 SEK |
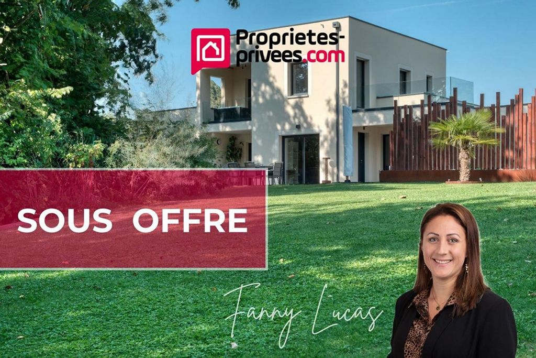
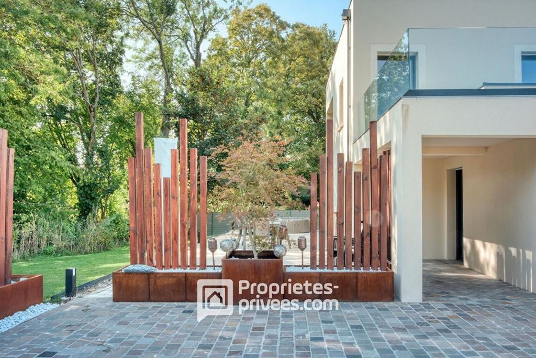
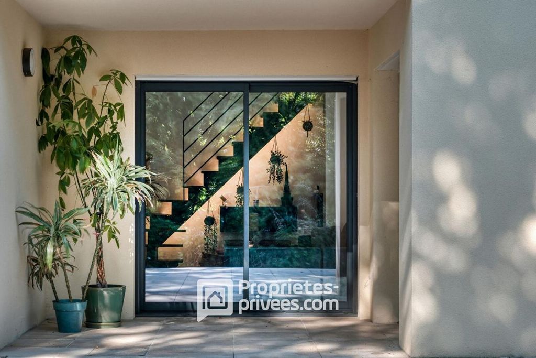
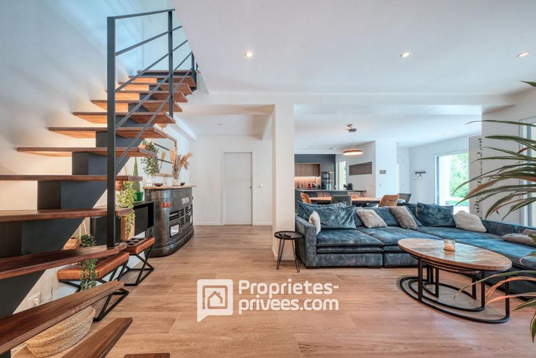
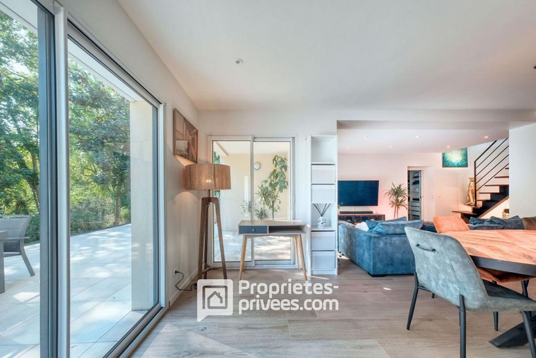
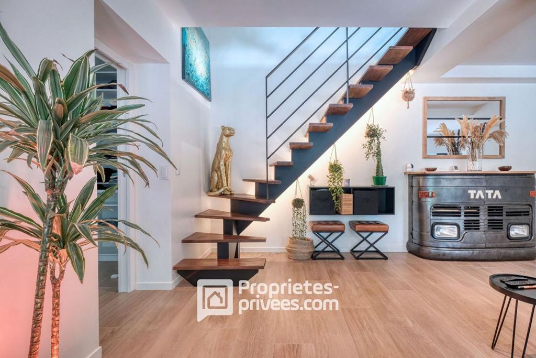
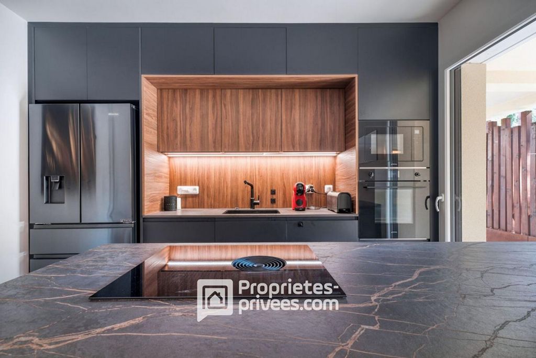
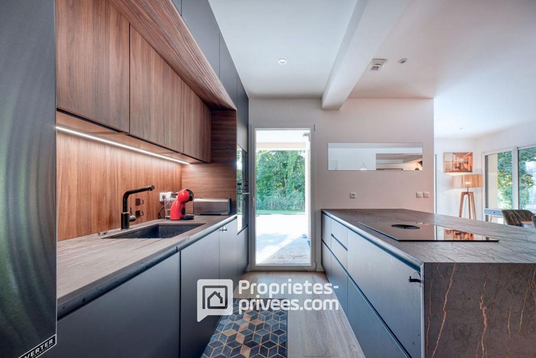
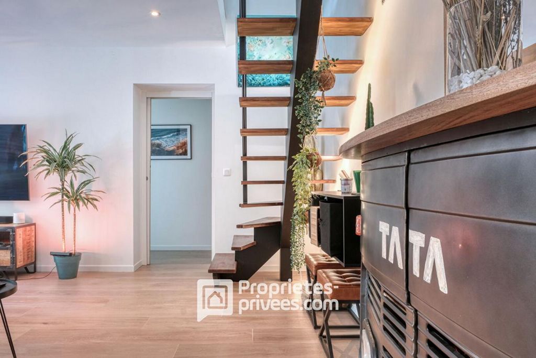
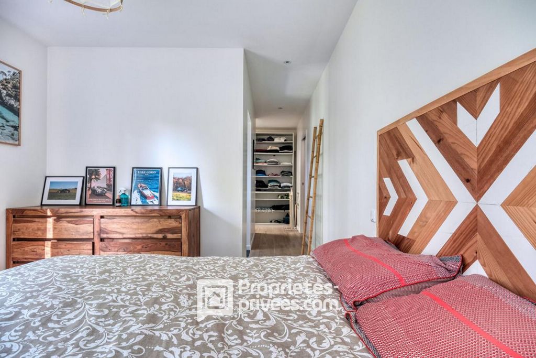
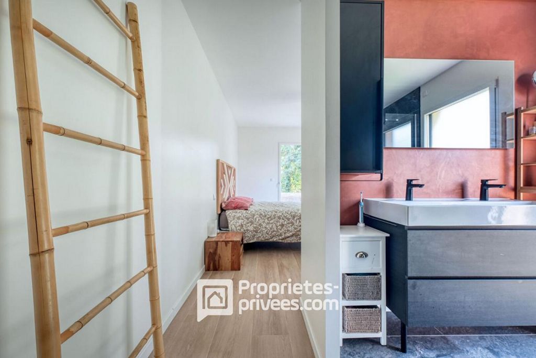
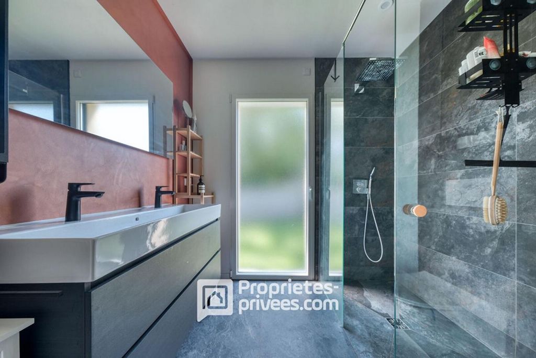
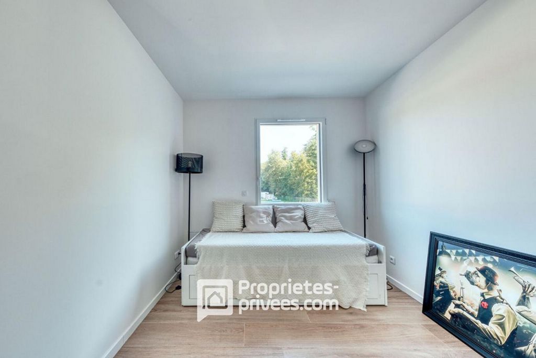
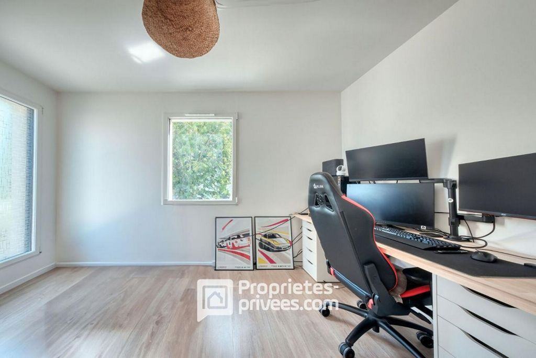
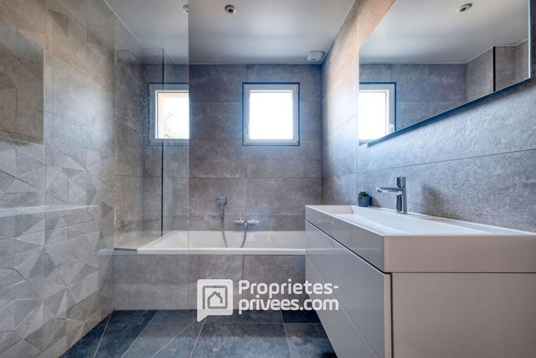
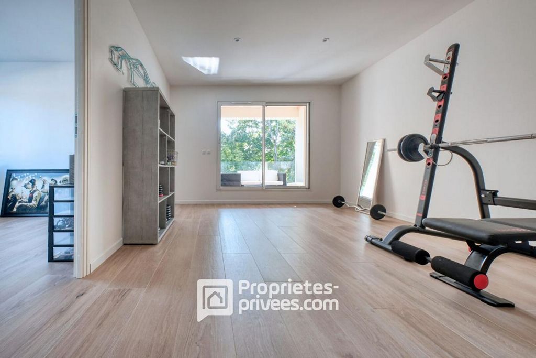
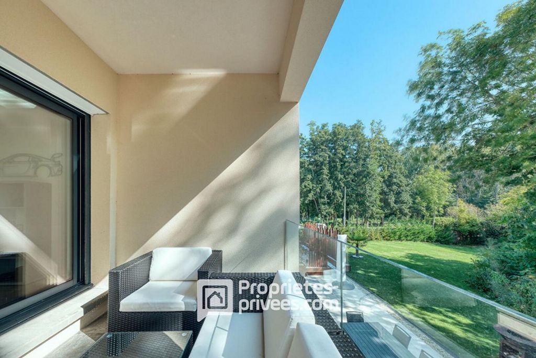
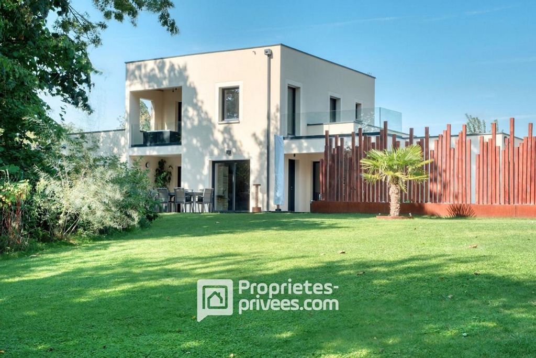
Écoles maternelle et primaire à 3/5 minutes à pied.
Collège et Lycée sur la ville de Limours (navettes scolaires).
Gare autoroutière de Briis-sous-Forges à 3.5km (jonction Massy RER B / Dourdan RER C)CLASSE ÉNERGIE : B 70 / CLASSE CLIMAT : A 2
Estimation des coûts annuels d'énergie du logement entre 710 euros et 1040 euros.
Prix moyens des énergies indexés sur les années 2021, 2022, 2023 (abonnements compris)Les informations sur les risques auxquels ce bien est exposé sont disponibles sur le site Géorisques : www.georisques.gouv.frPour visiter et vous accompagner dans votre projet, contactez Fanny LUCAS, au 0768225830 ou par courriel à f.lucas@proprietes-privees.com
Selon l'article L.561.5 du Code Monétaire et Financier, pour l'organisation de la visite, la présentation d'une pièce d'identité vous sera demandée.
Cette vente est garantie 12 mois.Cette présente annonce a été rédigée sous la responsabilité éditoriale de Fanny LUCAS agissant sous le statut d'agent commercial immatriculé au RSAC EVRY 528 871 619 auprès de la SAS PROPRIETES PRIVEES, au capital de 40 000 euros, ZAC LE CHÊNE FERRÉ - 44 ALLÉE DES CINQ CONTINENTS 44120 VERTOU; SIRET 487 624 777 00040, RCS Nantes. Carte professionnelle Transactions sur immeubles et fonds de commerce (T) et Gestion immobilière (G) n° CPI 4401 2016 000 010 388 délivrée par la CCI Nantes - Saint Nazaire. Compte séquestre n°30932508467 BPA SAINT-SEBASTIEN-SUR-LOIRE (44230) ; Garantie GALIAN - 89 rue de la Boétie, 75008 Paris - n°28137 J pour 2 000 000 euros pour T et 120 000 euros pour G. Assurance responsabilité civile professionnelle par MMA Entreprise n° de police 120.137.405Mandat réf : 379349 - Le professionnel garantit et sécurise votre projet immobilier. Fanny LUCAS (EI) Agent Commercial - Numéro RSAC : EVRY 528 871 619 - . Located in the town of Forges-les-Bains, this modern house of approximately 130m2 was built in 2022 on a plot of over 1000m2. The contemporary architecture, the equipment and the brightness are the undeniable assets of this exceptional house, rare in the area and turnkey. The entrance opens onto a large living room of over 40m2, illuminated by large bay windows with direct access to the terrace and the exteriors. There is a kitchen open to the living room, fitted and equipped with high-end household appliances, a pantry/laundry room, a separate toilet, and a master suite of approximately 22m2 with dressing room, shower room and toilet. The industrial design staircase serves the 1st floor and leads to a very bright mezzanine of 18m2 with a very pleasant loggia that can be a professional-office space or a children's play area. This level also has two bedrooms, one with a balcony giving access to the roof terrace of the garage (potentially convertible) and a bathroom with shower, bathtub and toilet. A boxed garage of 34sqm allowing sheltered parking gives direct access to the house from the inside. Outside, 4 additional parking spaces on a paved area of 115sqm and a terrace of approximately 80m2 (East/South-East exposure) complete the features of the modern property. On the technical side: Heating with DAIKIN Air-Water heat pump - Reversible underfloor heating? Softener under contract - Electric roller shutters and interior and exterior lighting with home automation - Electric gate / videophone camera Shops/town center 5/10 minutes walk. Nursery and primary schools 3/5 minutes walk. Middle school and high school in the town of Limours (school shuttles). Briis-sous-Forges motorway station 3.5km away (Massy RER B / Dourdan RER C junction) ENERGY CLASS: B 70 / CLIMATE CLASS: A 2 Estimated annual energy costs for the home between EUR710 and EUR1040. Average energy prices indexed for the years 2021, 2022, 2023 (including subscriptions) Information on the risks to which this property is exposed is available on the Géorisques website: www.georisques.gouv.fr To visit and support you in your project, contact Fanny LUCAS, on 0768225830 or by email at f.lucas@proprietes-privees.com According to article L.561.5 of the Monetary and Financial Code, for the organization of the visit, the presentation of an identity document will be requested. This sale is guaranteed for 12 months. This present announcement was written under the editorial responsibility of Fanny LUCAS acting under the status of commercial agent registered with the RSAC EVRY 528 871 619 with SAS PROPRIETES PRIVEES, with capital of EUR40,000, ZAC LE CHÊNE FERRÉ - 44 ALLÉE DES CINQ CONTINENTS 44120 VERTOU; SIRET 487 624 777 00040, RCS Nantes. Professional card Transactions on buildings and businesses (T) and Real estate management (G) n° CPI 4401 2016 000 010 388 issued by the CCI Nantes - Saint Nazaire. Escrow account n°30932508467 BPA SAINT-SEBASTIEN-SUR-LOIRE (44230); GALIAN Guarantee - 89 rue de la Boétie, 75008 Paris - n°28137 J for EUR2,000,000 for T and EUR120,000 for G. Professional civil liability insurance by MMA Entreprise policy n° 120.137.405 Mandate ref: 379349 - The professional guarantees and secures your real estate project.