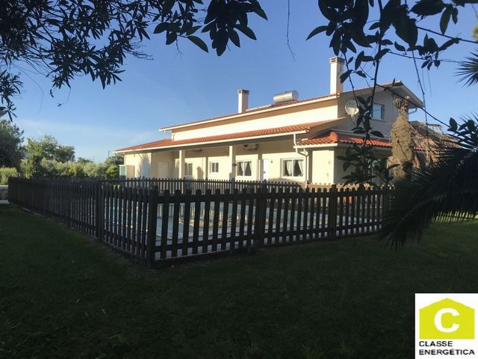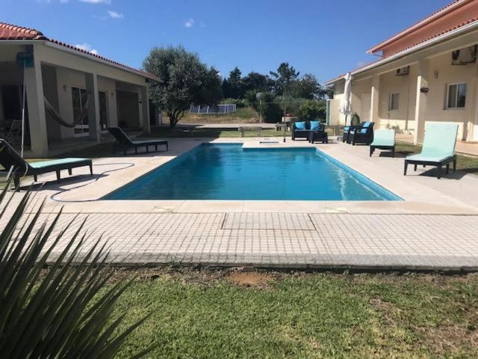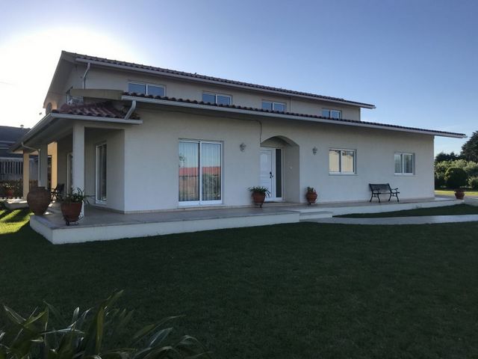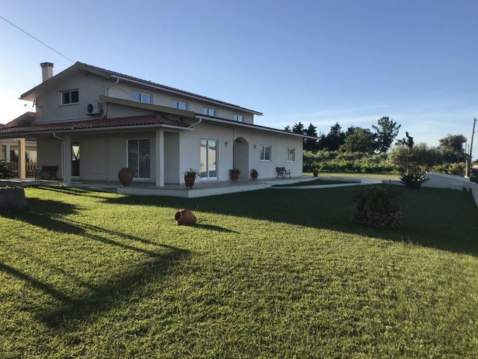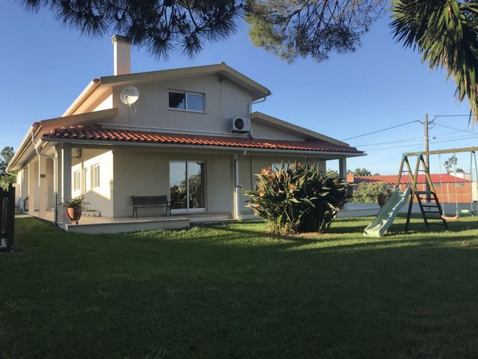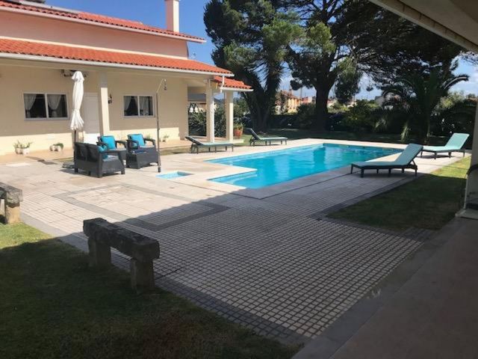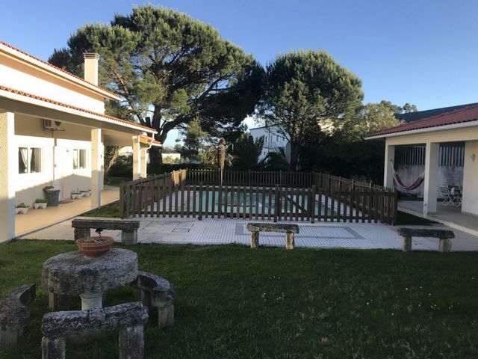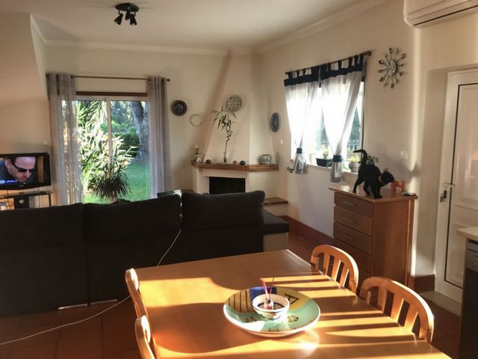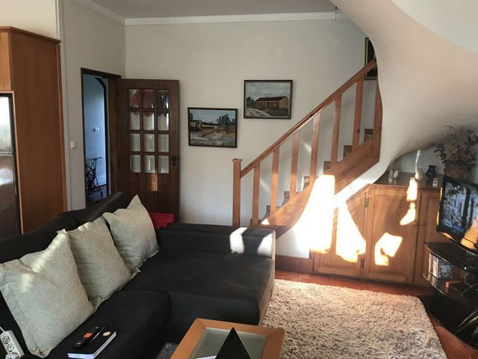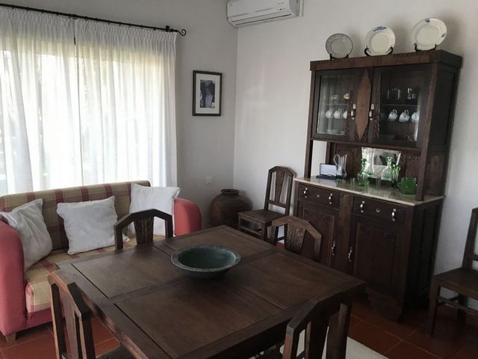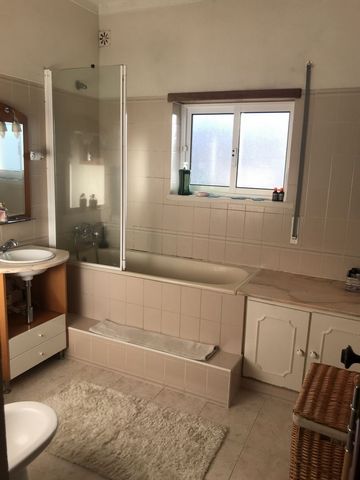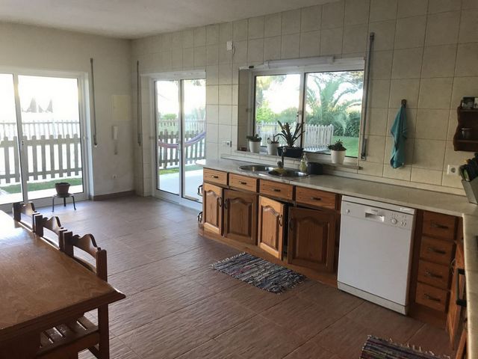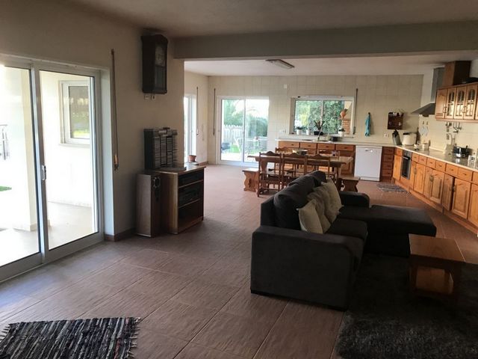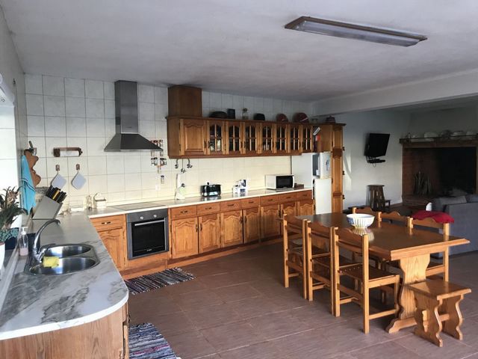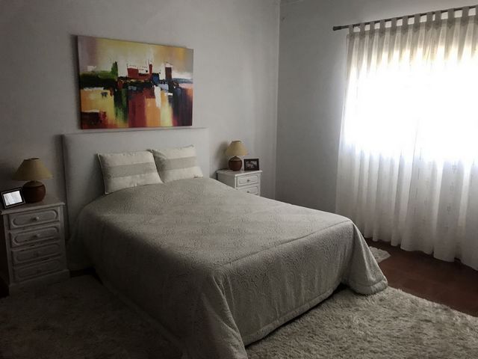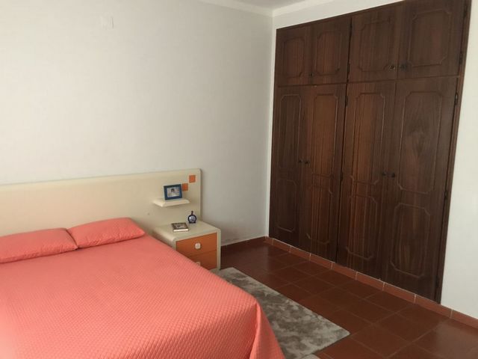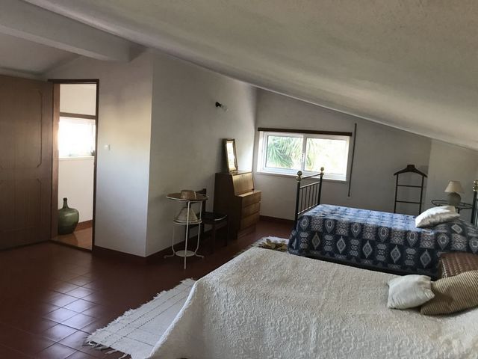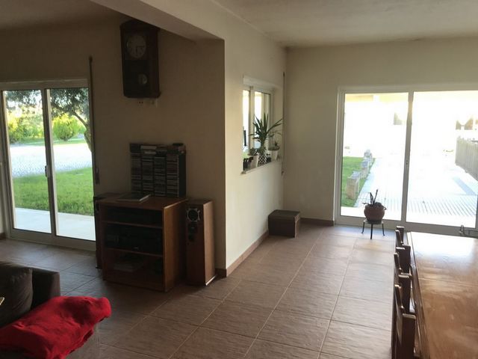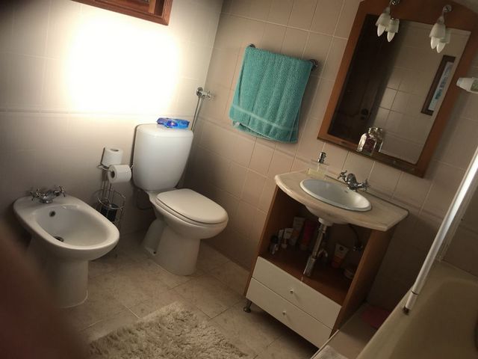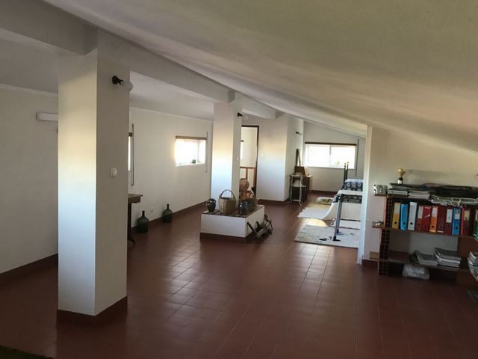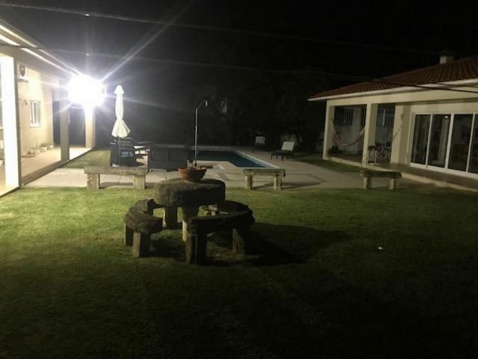BILDERNA LADDAS...
Hus & Enfamiljshus (Till salu)
Referens:
YJKS-T435
/ 16914-r-524
Small Farm near Soure-Coimbra. This property is located in the Municipality of Soure, and consists of an urban area with 2100 m2 and a rustic land with 6000 m2, making a total area close to 1 hectare. It has enormous potential aimed at the business area of Rural Tourism, Residential Tourism, Agrotourism, or simply for permanent housing or secondary housing. The surrounding area is predominantly agricultural, flanked by the rice and corn fields of the lower Mondego, it is also a highly touristic area, with a thermal water hotel and spa in the parish itself, a high-performance water sports centre, Castelo de Montemor-o-Velho, River Mondego with all its natural potential such as fishing, motorized water sports, etc. This entire area is served by efficient communication routes such as the Motorways, A1, A14 and A17. The nearest urban areas are Coimbra 35 Kms, Figueira da Foz 20 Kms, Aveiro 55 Kms and Leiria 50 Kms. The urban area of the property includes a house with 284 m2, an outbuilding with 240 m2, a swimming pool with 125 m2, access and outdoor parking in traditional Portuguese pavement with 350 m2 and garden with 1000 m2. The House comprises ground floor and 1st floor. Ground Floor; -Entrance hall with 7 m2; - Access corridor to the bedrooms and bathroom, with 11 m2; - 3 bedrooms with built-in wardrobes, with 16 m2 each; - Living room with 16 m2; - Kitchen with beech furniture, equipped with induction hob, extractor hood, electric oven, microwave, dishwasher, fridge, Bosch brand, and living room, with fireplace and wooden staircase leading to the 1st floor, with 40 m2; - 1 bathroom with bathtub, with 8 m2 and 1 bathroom with 3 m2; - Independent office with 30 m2. .1 ° floor: - Large multipurpose room with 77 m2. Around the house there are covered verandas with access to the garden with 230 m2. The Attached area includes the following: - Large living room with 70 m2, with kitchen equipped with induction hob, extractor fan, electric oven, microwave, dishwasher, Bosch fridge. Adjoining living room with 'traditional fireplace'; - Wc with 8 m2, with shower tray; - Laundry room with 10 m2; - Covered terrace, with 25 m2, with barbecue, wood oven, industrial stove and dishwasher; - Garage with 60 m2, with parking capacity for three vehicles; - Cellar with 20 m2; - Kennel with 11 m2. Around the annex there are covered verandas with access to the garden with 30 m2. - Both the house and the annex have PVC window frames with double glazing with thermal and acoustic cut. - In the house all rooms are equipped with Air Conditioning. - Water borehole. - 2 Solar thermal panels with 350 liter stainless steel thermosiphon, for heating domestic water, - 16 photovoltaic solar energy production panels with full sales contract to EDP; - Outdoor lighting in led projectors around all buildings. In the Rustic land, there is: - 1 closed warehouse, with interior and exterior lighting, with 150 m2; - 1 support shed, with interior and exterior lighting, with 100 m2; - Olive grove, with about 250 olive trees, with 5500 m2; - Vineyard with 240 feet of vines, with 900 m2. This land has direct access via a tarred road that surrounds the land and access through the land next to the house. This is a unique opportunity to acquire a small farm, with great potential, tailored to your dreams. Bedrooms : 3 Bathrooms : 3 Furnished : No Area Build : 284 m2 Land Size : 8100 m2 Floor : 0 / 0 Year built : - Reference Id : R-524 District : Coimbra
Visa fler
Visa färre
Small Farm near Soure-Coimbra. This property is located in the Municipality of Soure, and consists of an urban area with 2100 m2 and a rustic land with 6000 m2, making a total area close to 1 hectare. It has enormous potential aimed at the business area of Rural Tourism, Residential Tourism, Agrotourism, or simply for permanent housing or secondary housing. The surrounding area is predominantly agricultural, flanked by the rice and corn fields of the lower Mondego, it is also a highly touristic area, with a thermal water hotel and spa in the parish itself, a high-performance water sports centre, Castelo de Montemor-o-Velho, River Mondego with all its natural potential such as fishing, motorized water sports, etc. This entire area is served by efficient communication routes such as the Motorways, A1, A14 and A17. The nearest urban areas are Coimbra 35 Kms, Figueira da Foz 20 Kms, Aveiro 55 Kms and Leiria 50 Kms. The urban area of the property includes a house with 284 m2, an outbuilding with 240 m2, a swimming pool with 125 m2, access and outdoor parking in traditional Portuguese pavement with 350 m2 and garden with 1000 m2. The House comprises ground floor and 1st floor. Ground Floor; -Entrance hall with 7 m2; - Access corridor to the bedrooms and bathroom, with 11 m2; - 3 bedrooms with built-in wardrobes, with 16 m2 each; - Living room with 16 m2; - Kitchen with beech furniture, equipped with induction hob, extractor hood, electric oven, microwave, dishwasher, fridge, Bosch brand, and living room, with fireplace and wooden staircase leading to the 1st floor, with 40 m2; - 1 bathroom with bathtub, with 8 m2 and 1 bathroom with 3 m2; - Independent office with 30 m2. .1 ° floor: - Large multipurpose room with 77 m2. Around the house there are covered verandas with access to the garden with 230 m2. The Attached area includes the following: - Large living room with 70 m2, with kitchen equipped with induction hob, extractor fan, electric oven, microwave, dishwasher, Bosch fridge. Adjoining living room with 'traditional fireplace'; - Wc with 8 m2, with shower tray; - Laundry room with 10 m2; - Covered terrace, with 25 m2, with barbecue, wood oven, industrial stove and dishwasher; - Garage with 60 m2, with parking capacity for three vehicles; - Cellar with 20 m2; - Kennel with 11 m2. Around the annex there are covered verandas with access to the garden with 30 m2. - Both the house and the annex have PVC window frames with double glazing with thermal and acoustic cut. - In the house all rooms are equipped with Air Conditioning. - Water borehole. - 2 Solar thermal panels with 350 liter stainless steel thermosiphon, for heating domestic water, - 16 photovoltaic solar energy production panels with full sales contract to EDP; - Outdoor lighting in led projectors around all buildings. In the Rustic land, there is: - 1 closed warehouse, with interior and exterior lighting, with 150 m2; - 1 support shed, with interior and exterior lighting, with 100 m2; - Olive grove, with about 250 olive trees, with 5500 m2; - Vineyard with 240 feet of vines, with 900 m2. This land has direct access via a tarred road that surrounds the land and access through the land next to the house. This is a unique opportunity to acquire a small farm, with great potential, tailored to your dreams. Bedrooms : 3 Bathrooms : 3 Furnished : No Area Build : 284 m2 Land Size : 8100 m2 Floor : 0 / 0 Year built : - Reference Id : R-524 District : Coimbra
Quintinha perto de Soure-Coimbra.Esta propriedade, esta localizada no Concelho de Soure, e e constituida por uma area Urbana com 2100 m2 e um terreno Rustico com 6000 m2, totalizando assim, uma area de cerca de 1 hectare.Tem um enorme potencial voltada para area de negocio de Turismo Rural, Turismo de Habitacao, Agroturismo, ou simplesmente para habitacao propria permanente ou habitacao secundaria.A zona envolvente e uma zona predominantemente agricola, ladeada pelos campos de cultivo de arroz e milho do baixo Mondego, e tambem uma zona fortemente turistica, com Hotel de aguas termais e Spa na propria freguesia, Centro de Alto Rendimento de Desportos Nauticos, castelo de Montemor-o-Velho, Rio Mondego com todas as suas potencialidades naturais tais como pesca, desportos nauticos motorizados, etc.Ao nivel gastronomico a variedade e riquissima composta principalmente pela Lampreia, Enguias, Savel, todas as ementas relacionadas com o arroz Carolino cultivado nos campos em redor e pela inigualavel docaria conventual de Montemor-o-Velho e Tentugal.Toda esta zona e servidas por vias de comunicacao eficientes como as Autoestradas, A1, A14 e A17. As zonas urbanas mais proximas sao Coimbra 35 Kms, Figueira da Foz a 20 Kms, Aveiro a 55 Kms e Leiria a 50 Kms.A area urbana da propriedade inclui uma habitacao com 284 m2, um anexo com 240 m2, uma piscina com 125 m2, acesso e estacionamento exterior em calcada tradicional portuguesa com 350 m2 e jardim com 1000 m2.A Habitacao e composta por Res do Chao e 1.º Andar.. Res do Chao;-Hall de entrada com 7 m2;- Corredor de acesso aos quartos e wc, com 11 m2;- 3 quartos com roupeiros embutidos, com 16 m2 cada;- Sala de estar com 16 m2;- Cozinha com moveis em faia, equipada com placa de inducao, exaustor, forno eletrico, micro-ondas, maquina de lavar louca, frigorifico, da marca Bosch, e sala, com lareira e escada em madeira de acesso ao 1.º andar, com 40 m2;- 1 wc com banheira, com 8 m2 e 1 wc com 3 m2; - Escritorio independente com 30 m2..1.º andar:- Salao amplo multiusos com 77 m2. Em redor da habitacao existem varandas cobertas de acesso ao jardim com 230 m2.A area Anexa engloba o seguinte :- Salao amplo com 70 m2, com cozinha equipada com placa de inducao, exaustor, forno eletrico, micro-ondas, maquina de lavar louca, frigorifico da marca Bosch. Sala de estar contigua com 'lareira tradicional';- Wc com 8 m2, com base de chuveiro;- Lavandaria com 10 m2;- Esplanada coberta, com 25 m2, com churrasqueira, forno a lenha, fogao industrial e lava-louca;- Garagem com 60 m2, com capacidade de estacionamento de tres viaturas;- Adega com 20 m2; - Canil com 11 m2. Em redor do anexo existem varandas cobertas de acesso ao jardim com 30 m2.- Tanto a habitacao como o anexo possuem caixilharia em PVC com vidros duplos de corte termico e acustico.- Na habitacao todas as divisões estao equipadas com Ar Condicionado.- Furo de captacao de agua.- 2 Paineis solares termicos com termossifao de 350 litros em inox, para aquecimento de aguas de uso domestico,- 16 Paineis solares fotovoltaicos de producao de energia com contrato de venda total a EDP;- Iluminacao exterior em projetores led em redor de todas as edificacões. No Artigo Rustico, existe:- 1 armazem fechado, com iluminacao interior e exterior, com 150 m2;- 1 telheiro de apoio, com iluminacao interior e exterior, com 100 m2;O TERRENO É COMPOSTO POR:- Olival, com cerca de 250 oliveiras, com 5500 m2;- Vinha com 240 pes de videiras, com 900 m2. Este terreno, tem acesso direto por estrada alcatroada que rodeia o terreno e acesso pelo terreno junto a moradia.Esta e uma oportunidade unica, para adquirir uma pequena quintinha, com grande potencial, a medida dos seus sonhos.
Referens:
YJKS-T435
Land:
PT
Region:
Coimbra
Stad:
Soure
Kategori:
Bostäder
Listningstyp:
Till salu
Fastighetstyp:
Hus & Enfamiljshus
Fastighets undertyp:
Gård
Fastighets storlek:
284 m²
Tomt storlek:
8 100 m²
Sovrum:
3
Badrum:
3
REAL ESTATE PRICE PER M² IN NEARBY CITIES
| City |
Avg price per m² house |
Avg price per m² apartment |
|---|---|---|
| Condeixa-a-Nova | - | 21 887 SEK |
| Coimbra | 19 414 SEK | 32 822 SEK |
| Coimbra | 17 264 SEK | 30 621 SEK |
| Leiria | 17 567 SEK | 26 507 SEK |
| Oliveira do Bairro | 16 907 SEK | - |
| Leiria | 21 225 SEK | 28 231 SEK |
| Ílhavo | 24 069 SEK | 31 071 SEK |
| Alcobaça | 19 320 SEK | 32 645 SEK |
| Aveiro | 24 665 SEK | 42 633 SEK |
| Nazaré | - | 31 080 SEK |
| Alcobaça | 16 831 SEK | - |
| Gafanha da Nazaré | - | 30 656 SEK |
| Albergaria-a-Velha | 16 404 SEK | 26 010 SEK |
| Aveiro | 20 831 SEK | 37 060 SEK |
