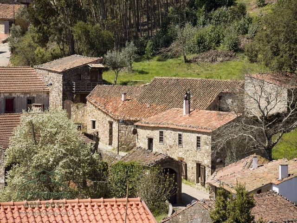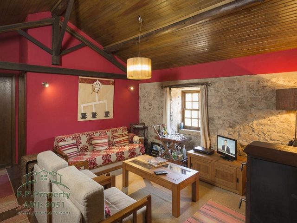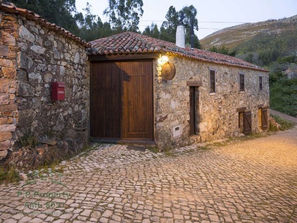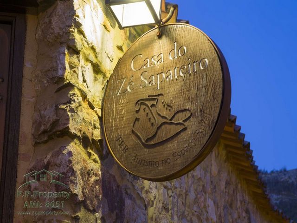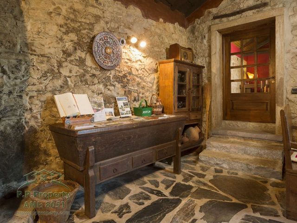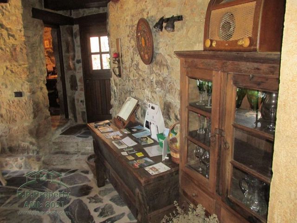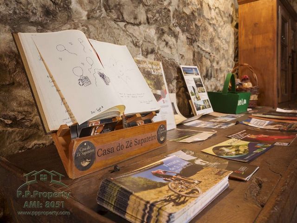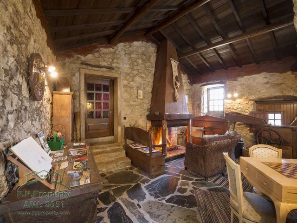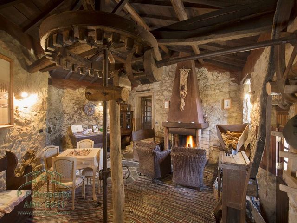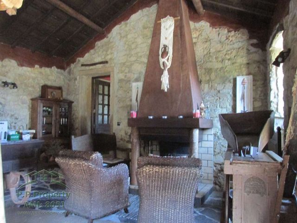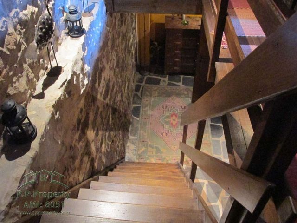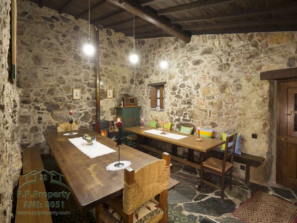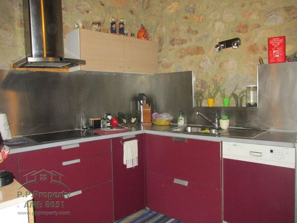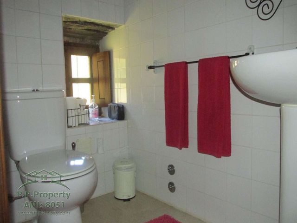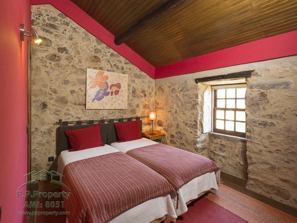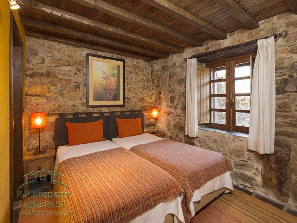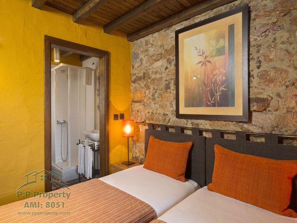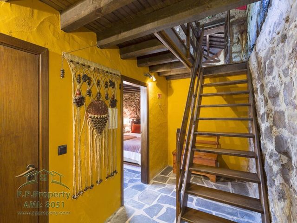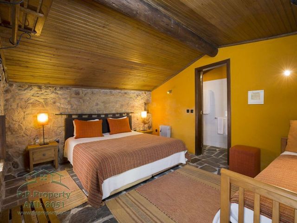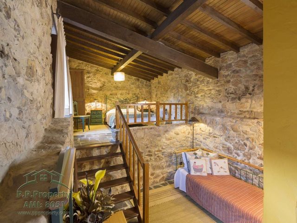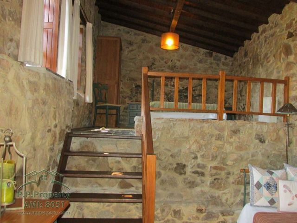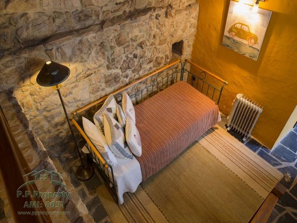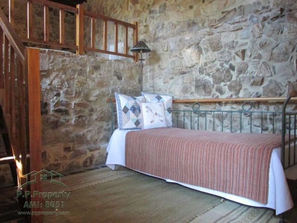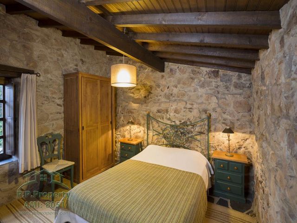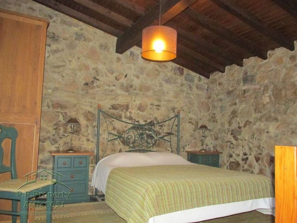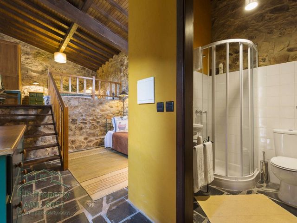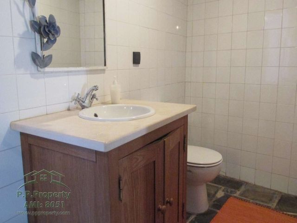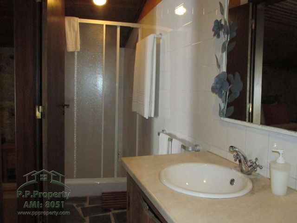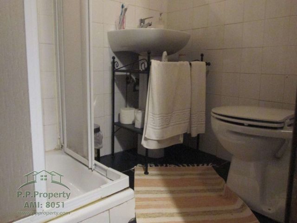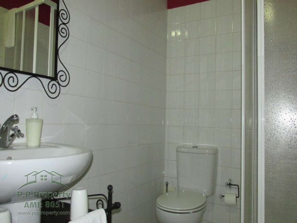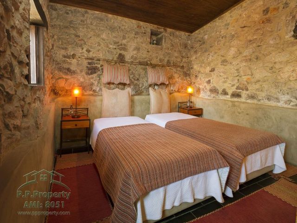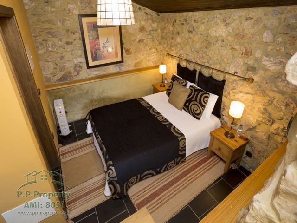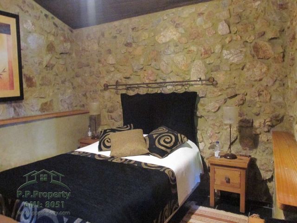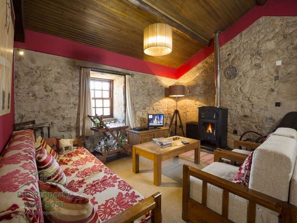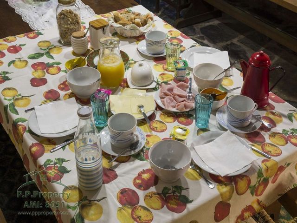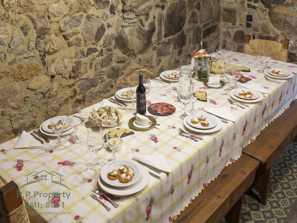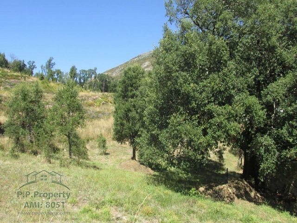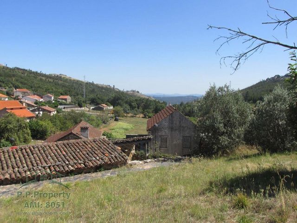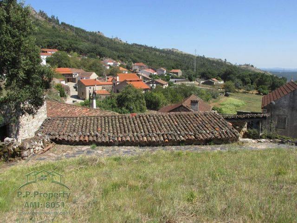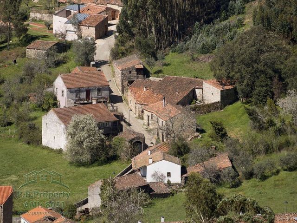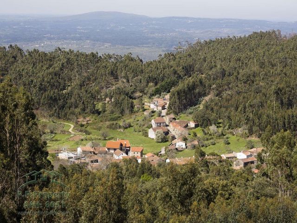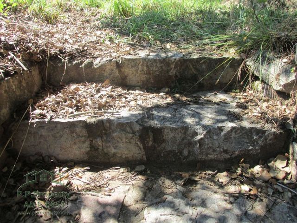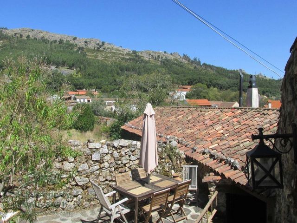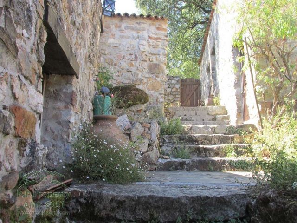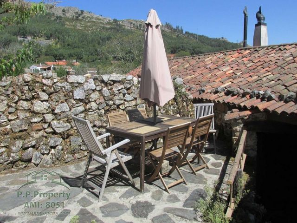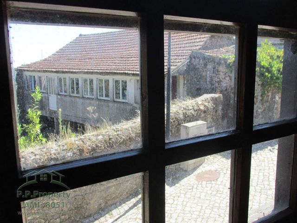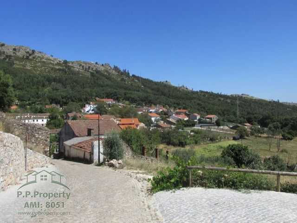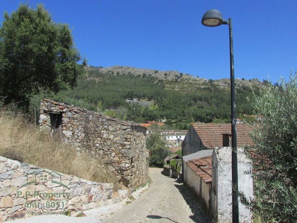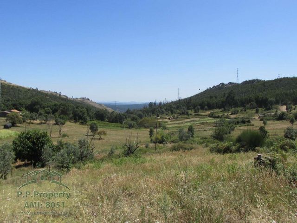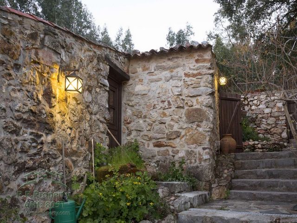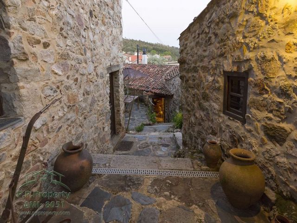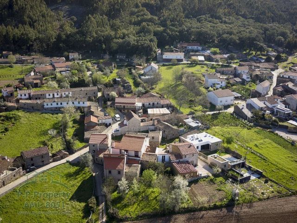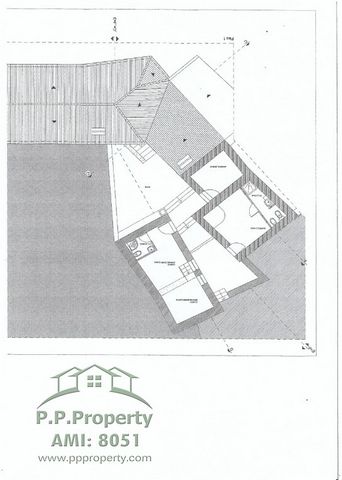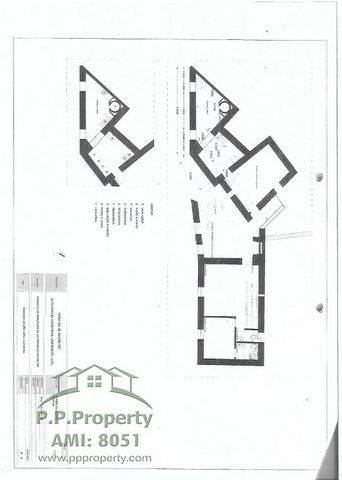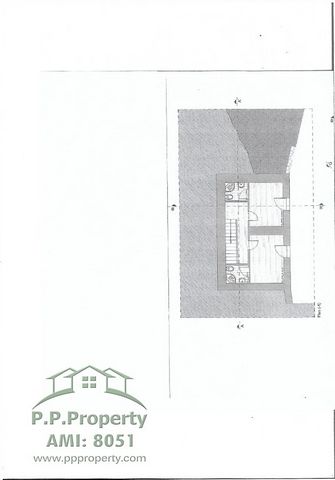BILDERNA LADDAS...
Hus & Enfamiljshus (Till salu)
Referens:
YJKS-T343
/ 16914-cf-165
7 bedroom Property in the xisto mountains of Penela with stunning views in Central Portugal Country house with 7 bedrooms in Serra de Xisto de Penela with views stunning in central Portugal Rooms - 7 Bathrooms - 8 Furnished - YES Casa do Ze Sapateiro from Claudio Matos on Vimeo. Country house with 7 bedrooms in Serra de Xisto de Penela with stunning views over the center of Portugal Located in the Schist Village of Ferraria de S. Joao, in the municipality of Penela, Casa do Ze Shoemaker has been fully restored and prepared to receive a maximum of 16 occupants in a cozy and familiar environment. Traditional, rustic decor is combined with modern comforts, including free Wi-Fi. Sharing a room with a fireplace, the living room, the dining room and two interior patios visitors can choose one of the 6 rooms or the suite all equipped with a private bathroom. At the reception, an old maize mill recalls the daily lives of others times. Leisure activities in the area include canoeing, hiking and mountain biking. Around it we can find several river beaches. This stunning property houses everything traditional and modern for a stay in the schist mountains of central Portugal. The property consists of 6 bedrooms, en suite, all with oil heaters, 8 bathrooms, 1 living room with tv, 1 dining room with 2 dining tables and a stove, kitchen modern with wall and base furniture, electric hob, extractor, sink, washing machine crockery, electric oven, microwave, American style fridge, 1 room with a traditional oven ideal firewood for cooking pizzas, meats or fish, 2 interior patios that have a space a lovely place to sit on a summer day with views of the mountains (what else could you want?) and a building yet to be reconstructed. The entrance to the reception area has exposed stone walls and shale flooring, a fireplace with chimney chest and high wooden ceilings.A staircase leads to the first floor where the living room, a double bedroom with w.c. and a service bathroom where it has wc and washbasin. The lounge area has a wood burning stove, window overlooking the mountains and wooden floors. It is a cozy room ideal for a drink or watching T.V. before retiring to the rooms A wooden staircase leads to the ground floor where there are 2 bedrooms. Bedrooms: Bedroom 1 (First Floor) It is a double room with exposed stone walls and a traditional window overlooking the Mountain. It has a bathroom with washbasin, wc and shower. Bedroom 2 (Ground floor) It is a double room with exposed stone walls, exposed wooden beams on the ceiling and window. traditional house overlooking the main road in the village. It has a bathroom with washbasin, toilet and shower. Bedroom 3 (Ground floor) It is a double room with exposed stone walls, exposed wooden beams on the ceiling and window. traditional house overlooking the main road in the village. It has a bathroom with washbasin, toilet and shower. Bedroom 4 (Interior courtyard of the main house) It is an ideal triple room for larger families with exposed stone walls and a window to the inner courtyard. It has a bathroom with washbasin, wc and shower. Bedroom 5 (Suite) It is a room with a double bed, it has a sofa bed on the lower level stone walls exposed. It has a bathroom with washbasin, wc and shower. A charming retreat with windows to the inner courtyard. Bedroom 6 (Interior courtyard attached) It is a double room with exposed stone walls and a window to the interior courtyard. have a bathroom with washbasin, wc and shower. Bedroom 7 (Interior courtyard attached) It is a room with a double bed with exposed stone walls and a window to the patio. inside. It has a bathroom with washbasin, wc and shower. In the attached interior patio there is also a support room and on the first floor there is another room without w.c. The land behind the house is a great space for a garden, perhaps for a swimming pool or for to grow vegetables or just to flower garden in the hills with the idyllic views of the world below. The surrounding area has a lot to see and do, there are many nature walks between the Penela hills are also ideal for cycling, here nature is at its best an ideal place to relax in the sun, have a picnic, walk in the calm of the mountains but also close to the village of Penela for all day-to-day amenities. The history in this region is abundant, perhaps visit the castle of Penela or the famous third largest city in Portugal which is Coimbra not far away boasting many historic buildings, botanical gardens or a tour of the city in a tuktuk. Penela 10-15 minutes Coimbra 30 minutes Lisbon 90 minutes Observation: Casa do Ze Sapateiro is sold with all the furniture, appliances, bedding, towels, carpets, lamps, glasses, plates, cutlery. Bedrooms : 7 Bathrooms : 8 Furnished : No Area Build : 423 m2 Land Size : 4203 m2 Floor : 0 / 2 Year built : - Reference Id : CF-165 District : Coimbra
Visa fler
Visa färre
7 bedroom Property in the xisto mountains of Penela with stunning views in Central Portugal Country house with 7 bedrooms in Serra de Xisto de Penela with views stunning in central Portugal Rooms - 7 Bathrooms - 8 Furnished - YES Casa do Ze Sapateiro from Claudio Matos on Vimeo. Country house with 7 bedrooms in Serra de Xisto de Penela with stunning views over the center of Portugal Located in the Schist Village of Ferraria de S. Joao, in the municipality of Penela, Casa do Ze Shoemaker has been fully restored and prepared to receive a maximum of 16 occupants in a cozy and familiar environment. Traditional, rustic decor is combined with modern comforts, including free Wi-Fi. Sharing a room with a fireplace, the living room, the dining room and two interior patios visitors can choose one of the 6 rooms or the suite all equipped with a private bathroom. At the reception, an old maize mill recalls the daily lives of others times. Leisure activities in the area include canoeing, hiking and mountain biking. Around it we can find several river beaches. This stunning property houses everything traditional and modern for a stay in the schist mountains of central Portugal. The property consists of 6 bedrooms, en suite, all with oil heaters, 8 bathrooms, 1 living room with tv, 1 dining room with 2 dining tables and a stove, kitchen modern with wall and base furniture, electric hob, extractor, sink, washing machine crockery, electric oven, microwave, American style fridge, 1 room with a traditional oven ideal firewood for cooking pizzas, meats or fish, 2 interior patios that have a space a lovely place to sit on a summer day with views of the mountains (what else could you want?) and a building yet to be reconstructed. The entrance to the reception area has exposed stone walls and shale flooring, a fireplace with chimney chest and high wooden ceilings.A staircase leads to the first floor where the living room, a double bedroom with w.c. and a service bathroom where it has wc and washbasin. The lounge area has a wood burning stove, window overlooking the mountains and wooden floors. It is a cozy room ideal for a drink or watching T.V. before retiring to the rooms A wooden staircase leads to the ground floor where there are 2 bedrooms. Bedrooms: Bedroom 1 (First Floor) It is a double room with exposed stone walls and a traditional window overlooking the Mountain. It has a bathroom with washbasin, wc and shower. Bedroom 2 (Ground floor) It is a double room with exposed stone walls, exposed wooden beams on the ceiling and window. traditional house overlooking the main road in the village. It has a bathroom with washbasin, toilet and shower. Bedroom 3 (Ground floor) It is a double room with exposed stone walls, exposed wooden beams on the ceiling and window. traditional house overlooking the main road in the village. It has a bathroom with washbasin, toilet and shower. Bedroom 4 (Interior courtyard of the main house) It is an ideal triple room for larger families with exposed stone walls and a window to the inner courtyard. It has a bathroom with washbasin, wc and shower. Bedroom 5 (Suite) It is a room with a double bed, it has a sofa bed on the lower level stone walls exposed. It has a bathroom with washbasin, wc and shower. A charming retreat with windows to the inner courtyard. Bedroom 6 (Interior courtyard attached) It is a double room with exposed stone walls and a window to the interior courtyard. have a bathroom with washbasin, wc and shower. Bedroom 7 (Interior courtyard attached) It is a room with a double bed with exposed stone walls and a window to the patio. inside. It has a bathroom with washbasin, wc and shower. In the attached interior patio there is also a support room and on the first floor there is another room without w.c. The land behind the house is a great space for a garden, perhaps for a swimming pool or for to grow vegetables or just to flower garden in the hills with the idyllic views of the world below. The surrounding area has a lot to see and do, there are many nature walks between the Penela hills are also ideal for cycling, here nature is at its best an ideal place to relax in the sun, have a picnic, walk in the calm of the mountains but also close to the village of Penela for all day-to-day amenities. The history in this region is abundant, perhaps visit the castle of Penela or the famous third largest city in Portugal which is Coimbra not far away boasting many historic buildings, botanical gardens or a tour of the city in a tuktuk. Penela 10-15 minutes Coimbra 30 minutes Lisbon 90 minutes Observation: Casa do Ze Sapateiro is sold with all the furniture, appliances, bedding, towels, carpets, lamps, glasses, plates, cutlery. Bedrooms : 7 Bathrooms : 8 Furnished : No Area Build : 423 m2 Land Size : 4203 m2 Floor : 0 / 2 Year built : - Reference Id : CF-165 District : Coimbra
Propriedade de 7 quartos na serra de xisto de Penela com vistas deslumbrantes no centro de PortugalCasa de Campo com 7 quartos na Serra de Xisto de Penela com vistasdeslumbrantes no centro de PortugalQuartos - 7Casa do Ze Sapateiro from Claudio Matos on Vimeo.Casas de banho - 8Mobiliado - SIMDescricao:Casa de Campo com 7 quartos na Serra de Xisto de Penela com vistas deslumbrantes nocentro de PortugalLocalizada na Aldeia do Xisto da Ferraria de S. Joao, no concelho de Penela, a Casa do ZeSapateiro foi totalmente recuperada e preparada para receber o maximo de 16 ocupantes numambiente acolhedor e familiar.A decoracao tradicional e rustica e combinada com confortos modernos, incluindo acesso a Wi-FiPartilhando uma sala com lareira, a sala de estar, a sala de refeicões e dois pateos interioresos visitantes podem escolher um dos 6 quartos ou a suite todos equipados com w.c.privativo.Na recepcao um antigo engenho de descarolar o milho relembra o quotidiano de outrostempos.As atividades de lazer na area incluem canoagem, percursos pedestres e BTT.Ao seu redor podemos encontrar varias praias fluviais.Esta propriedade deslumbrante alberga tudo o que e tradicional e moderno para uma estadianas serras de xisto do centro de Portugal.A propriedade e composta por 6 quartos, 1 suite, todos eles com aquecedores a oleo, 8 w.c., 1sala de estar com tv , 1 sala de jantar com 2 mesas de refeicao e uma salamandra, cozinhamoderna com moveis de parede e base, placa electrica, exaustor, lava-loica, maquina de lavarloica, forno electrico, micro-ondas, frigorifico estilo americano, 1 sala com forno tradicional alenha ideal para cozinhar pizzas, carnes ou peixes, 2 pateos interiores que tem um espacoencantador para se sentar num dia de Verao com vistas para as montanhas (o que mais vocepoderia querer?) e um edificio ainda ainda por reconstruir.A entrada para a zona de recepcao tem paredes em pedra exposta e pavimento em xisto, umalareira com peito de chamine e tectos altos de madeira.Uma escadaria leva ao primeiro andaronde se encontram a sala de estar, um quarto duplo com w.c. e uma casa de banho de servicoonde tem wc e lavatorio.A area louge tem uma salamandra, janela com vista para a serra e piso em madeira. É umasala acolhedora ideal para uma bebida ou ver T.V. antes de se retirar para os quartosencantadores.Uma escada em madeira leva ao piso terreo onde se encontram 2 quartos.Quartos:Quarto 1 ( Primeiro Andar)É um quarto duplo com paredes de pedra exposta e janela tradicional com vista para amontanha. Tem uma casa de banho com lavatorio, wc e chuveiro.Quarto 2 (Piso terreo)É um quarto duplo com paredes de pedra exposta, vigas de madeira exposta no teto e janelatradicional com vista para a estrada principal da aldeia. Tem uma casa de banho com lavatorio,wc e chuveiro.Quarto 3 (Piso terreo)É um quarto duplo com paredes de pedra exposta, vigas de madeira exposta no teto e janelatradicional com vista para a estrada principal da aldeia. Tem uma casa de banho com lavatorio,wc e chuveiro.Quarto 4 (Pateo interior da casa principal)É um quarto triplo ideal para familias maiores com paredes de pedra exposta e com janela parao pateo interior. Tem uma casa de banho com lavatorio, wc e chuveiro.Quarto 5 (Suite)É um quarto com cama de casal, tem um sofa-cama no nivel inferior paredes de pedraexposta. Tem casa de banho com lavatorio, wc e chuveiro. Um refugio encantador com janelaspara o pateo interior.Quarto 6 (Pateo interior anexo)É um quarto duplo com paredes de pedra exposta e com janela para o pateo interior. Tem umacasa de banho com lavatorio, wc e chuveiro.Quarto 7 (Pateo interior anexo)É um quarto com cama de casal com paredes de pedra exposta e com janela para o pateointerior. Tem uma casa de banho com lavatorio, wc e chuveiro.No pateo interior anexo tambem existe uma sala de apoio e no primeiro andar existe mais umquarto sem w.c.O Terreno atras da casa e um otimo espaco para um jardim, talvez para uma piscina ou paracultivar vegetais ou apenas para jardim de flores nas colinas com as vistas paradisiacas domundo abaixo.A zona envolvente tem muito para ver e fazer, ha muitos passeios pela natureza entre ascolinas de Penela ideais tambem para andar de bicicleta, aqui a natureza esta no seu melhor eum local ideal para relaxar ao sol fazer um p iquenique, passear na calma da serra mastambem perto da vila de Penela para todas as comodidades do dia-a-dia.A historia nesta regiao e abundante talvez visitar o castelo de Penela ou a famosa terceiramaior cidade de Portugal que e Coimbra nao muito longe ostentando muitos edificios historicos,jardins botanicos ou um passeio pela cidade em um tuktuk.Penela 10-15 minutosCoimbra 30 minutosLisboa 90 minutosPorto 90 minutosObservacao:A Casa do Ze Sapateiro e vendida com todos os moveis, electrodomesticos, roupas de cama,atoalhados para w.c., carpetes, candeeiros, copos, pratos, talheres.
Referens:
YJKS-T343
Land:
PT
Region:
Coimbra
Stad:
Penela
Kategori:
Bostäder
Listningstyp:
Till salu
Fastighetstyp:
Hus & Enfamiljshus
Fastighets storlek:
423 m²
Tomt storlek:
4 203 m²
Sovrum:
7
Badrum:
8
Antal nivåer:
2
