9 449 950 SEK
4 r
165 m²
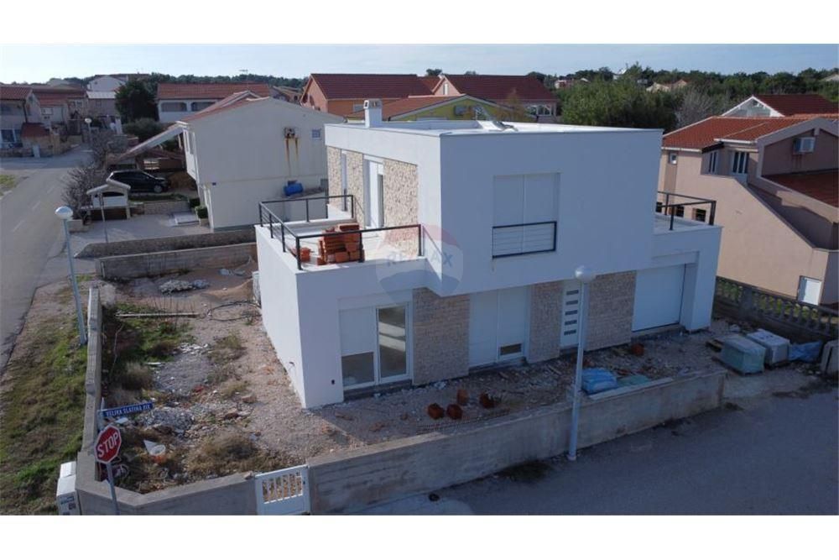
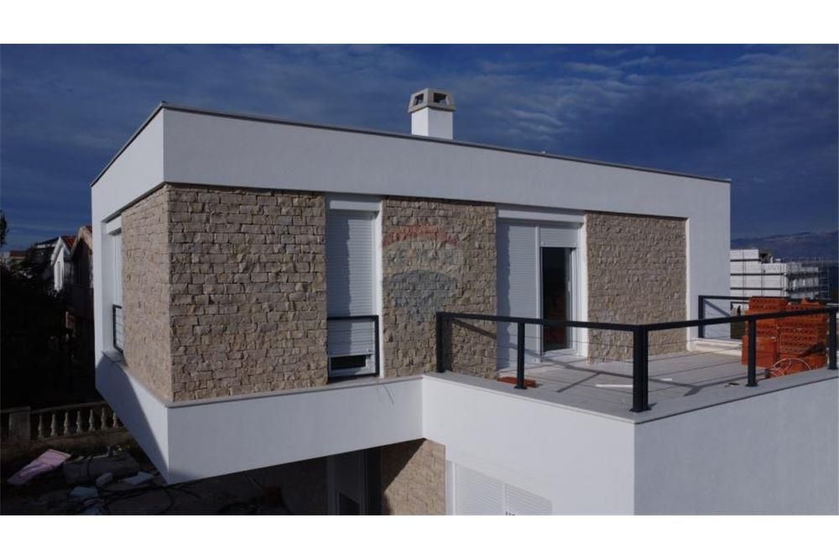


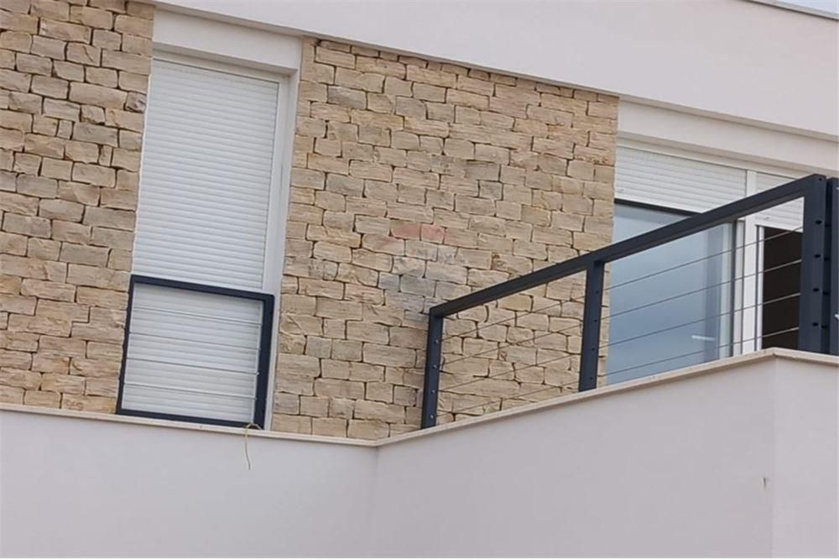

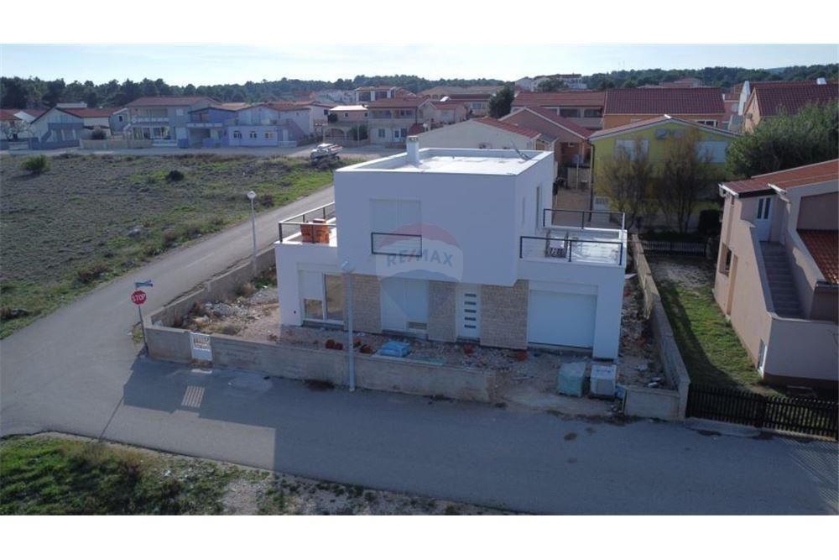

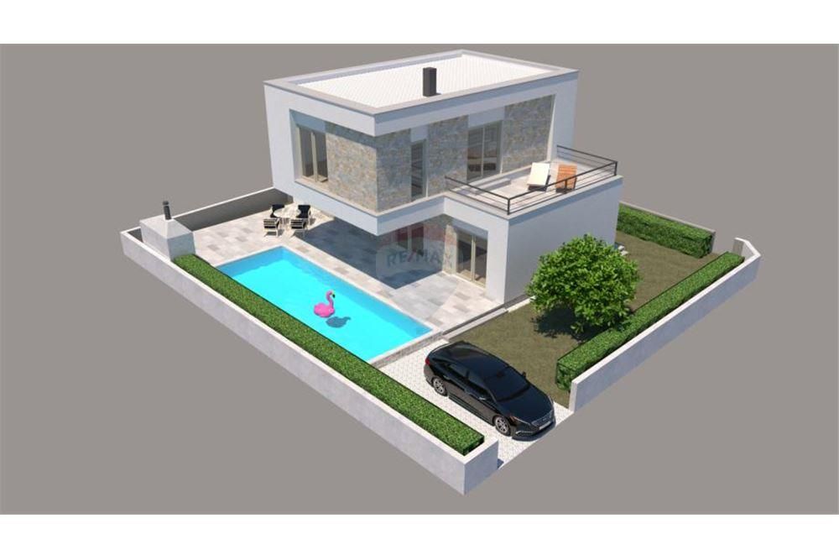
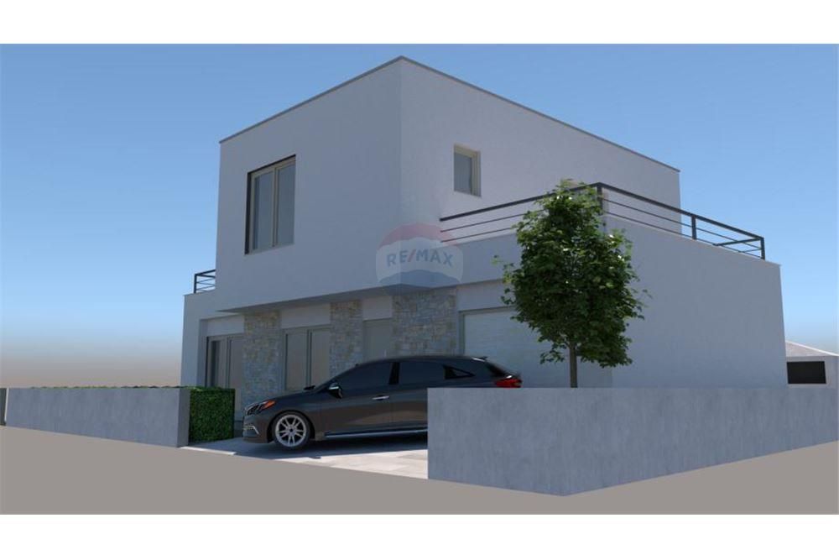


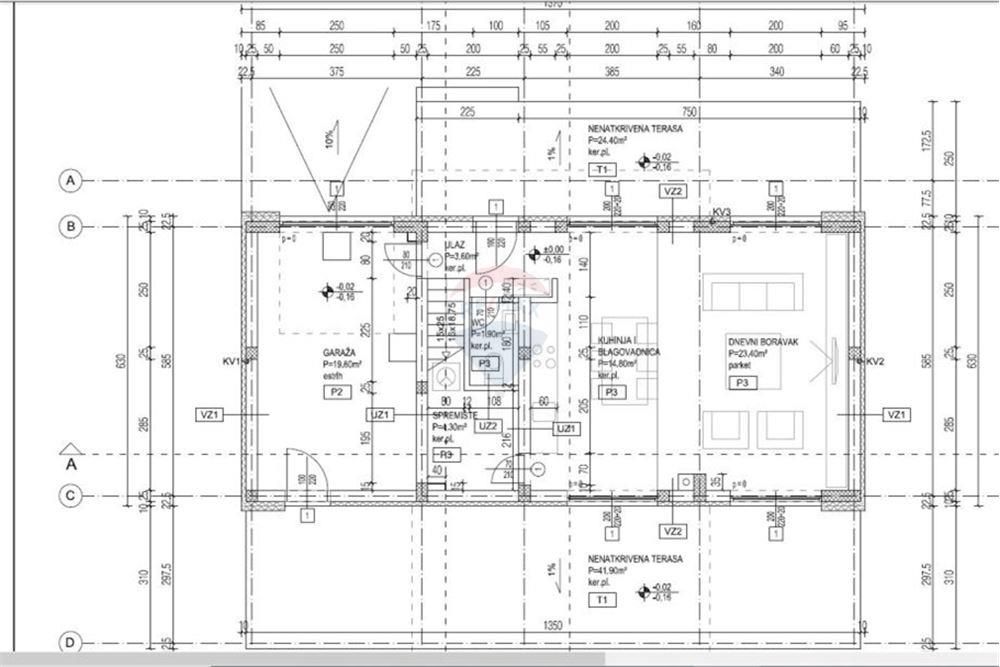
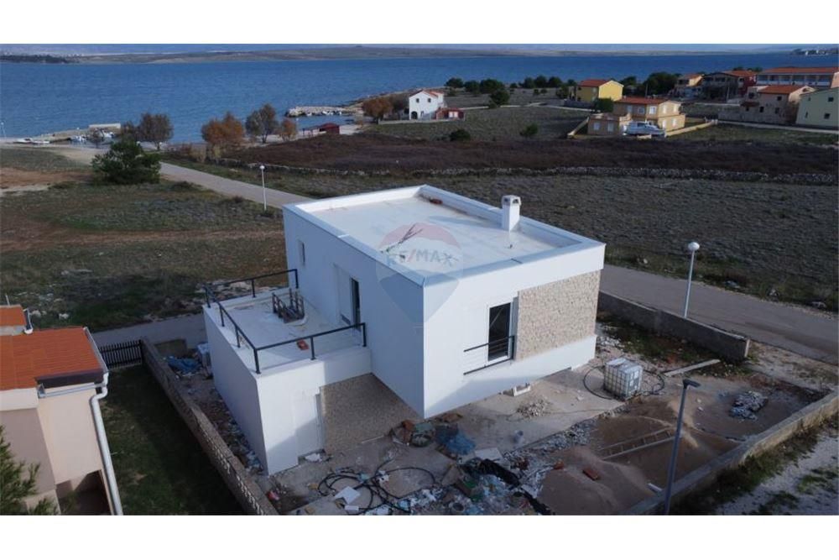
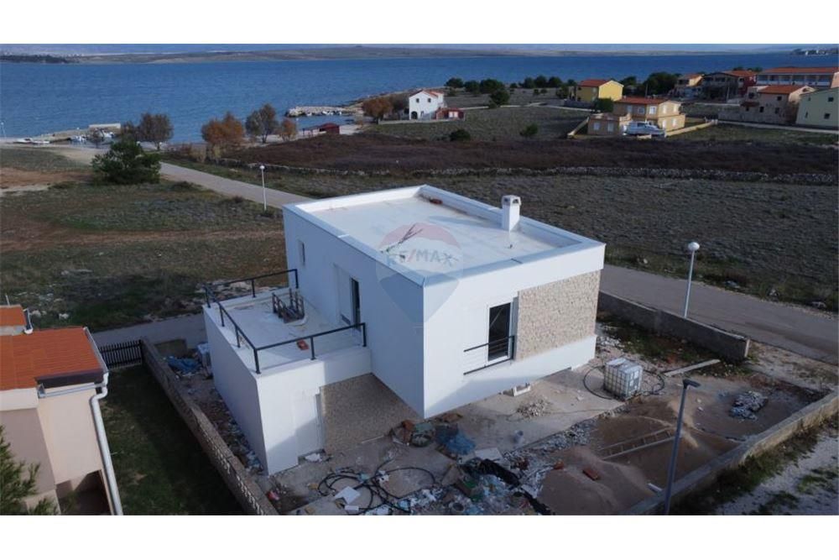


The location of the house is additionally attractive, because there are streets on three sides of the plot with a total area of 370 m2, while the house itself on the fourth side is more than 3 meters away from the neighboring house.The house consists of a garage of 19.6 m2, a living area on the ground floor of 48 m2 + a terrace of 68.10 m2, and a living area on the first floor of 53 m2 + a terrace of 36.10 m2. The house offers an unobstructed view of the sea and the island of Pag.The ground floor consists of an entrance area, a storage room, a toilet, and an open space where the living room, kitchen and dining room are located. The ground floor leads to two spacious terraces, one facing south, while the other terrace faces north.Upstairs there are three bedrooms, one of which has its own bathroom and a beautiful view of the sea, a bathroom and two terraces with an unobstructed view of the sea.The house has a built-in air conditioning system designed so that each indoor unit has its own outdoor unit.
Among the equipment, we should also highlight the built-in chimney, underfloor heating in the bathrooms, top-quality ceramics (Ceramiche Piemme), first-class parquet made of bleached brushed oak (Tarkett), Trogir plano stone, Rehau PVC joinery with blinds and mosquito nets, Laufen and Aquestil sanitary ware and Hörmann garage doors to remote control.
The flat roof is made with the Draco system, the Benkovac Ben stone is on the facade, the thermal insulation is 10 and 20 cm thick, which, in addition to the high-quality construction system, gives the building an A+ energy class.
The house will have a swimming pool and its own 2 parking spaces.The planned completion of the construction of the house is May 5, 2023.
Proper ownership.For any information, feel free to contact me.
Viewing possible with prior notice.ID CODE: 300501019-47Ivan Budija
Agent s licencom
Mob: +385 95 506 59 63
Tel: 053 560 173
E-mail: i.budija@remax.hr
www.nekretnine-complete.com Visa fler Visa färre Location: Zadarska županija, Vir, Vir.NEU AUF DEM MARKT!Ein luxuriöses, hochwertiges Einfamilienhaus zum Verkauf in einem Neubau in außergewöhnlicher Lage, 100 m vom Meer entfernt auf der Insel Vir.
Die Lage des Hauses ist zusätzlich attraktiv, da auf drei Seiten des Grundstücks mit einer Gesamtfläche von 370 m2 Straßen verlaufen, während das Haus selbst auf der vierten Seite mehr als 3 Meter vom Nachbarhaus entfernt ist.Das Haus besteht aus einer Garage von 19,6 m2, einer Wohnfläche im Erdgeschoss von 48 m2 + einer Terrasse von 68,10 m2 und einer Wohnfläche im ersten Stock von 53 m2 + einer Terrasse von 36,10 m2. Das Haus bietet einen freien Blick auf das Meer und die Insel Pag.Das Erdgeschoss besteht aus einem Eingangsbereich, einem Abstellraum, einer Toilette und einem offenen Raum, in dem sich das Wohnzimmer, die Küche und das Esszimmer befinden. Das Erdgeschoss führt zu zwei großzügigen Terrassen, von denen eine nach Süden und die andere nach Norden ausgerichtet ist.Im Obergeschoss befinden sich drei Schlafzimmer, von denen eines über ein eigenes Bad und einen wunderschönen Meerblick verfügt, ein Badezimmer und zwei Terrassen mit freiem Blick auf das Meer.Das Haus verfügt über eine eingebaute Klimaanlage, die so konzipiert ist, dass jede Inneneinheit über eine eigene Außeneinheit verfügt.
Unter der Ausstattung sind auch der eingebaute Kamin, Fußbodenheizung in den Bädern, hochwertige Keramik (Ceramiche Piemme), erstklassiges Parkett aus gebleichter gebürsteter Eiche (Tarkett), Trogir-Plano-Stein, Rehau-PVC-Tischlerei mit hervorzuheben Jalousien und Moskitonetze, Laufen und Aquestil Sanitärkeramik und Hörmann Garagentore zur Fernbedienung.
Das Flachdach ist mit dem Draco-System ausgeführt, der Benkovac-Ben-Stein befindet sich an der Fassade, die Wärmedämmung ist 10 und 20 cm dick, was dem Gebäude neben dem hochwertigen Bausystem die Energieklasse A+ verleiht.
Das Haus wird über einen Swimmingpool und 2 eigene Parkplätze verfügen.Die geplante Fertigstellung des Baus des Hauses ist der 5. Mai 2023.
Richtiges Eigentum.Für Informationen können Sie mich gerne kontaktieren.
Besichtigung nach Voranmeldung möglich.ID CODE: 300501019-47Ivan Budija
Agent s licencom
Mob: +385 95 506 59 63
Tel: 053 560 173
E-mail: i.budija@remax.hr
www.nekretnine-complete.com Location: Zadarska županija, Vir, Vir.NOVO NA TRŽIŠTU!Prodaje se luksuzna, visokokvalitetna samostojeća kuća u novogradnji na izuzetnoj lokaciji udaljenoj 100 m od mora na otoku Viru.
Položaj kuće je dodatno atraktivan, jer se s tri strane parcele ukupne površine 370 m2 nalaze ulice, dok je sama kuća na četvrtoj strani udaljena više od 3 metra od susjedne kuće.Kuća se sastoji od garaže veličine 19,6 m2, stambenog dijela u prizemlju površine 48 m2 + terase 68,10 m2, te stambenog dijela na 1. katu površine 53 m2 + terase 36,10 m2. Iz kuće se pruža nesmetani pogled na more i otok Pag.Prizemlje se sastoji od ulaznog prostora, spremišta, wc-a, te otvorenog prostora u kojem su smješteni dnevni boravak, kuhinja i blagovaona. Iz prizemlja se se izlazi na dvije prostrane terase, jedna okrenuta u smjeru juga, dok je druga terasa okrenuta u smjeru sjevera.Na katu se nalaze tri spavaće sobe od kojih jedna ima vlastitu kupaonicu i prekrasan pogled na more, kupaonica i dvije terase s nesmetanim pogledom na more.Kuća ima ugrađen klimatizacijski sustav koji je izveden tako da svaka unutarnja jedinica ima svoju vanjsku jedinicu.
Od opreme treba još istaknuti ugrađeni dimnjak, podno grijanje u kupaonicama, vrhunsku keramiku (Ceramiche Piemme), prvoklasni parket od izbijeljenog četkanog hrasta (Tarkett), trogirski plano kamen, Rehau PVC stolariju s roletama i komarnicima, Laufen i Aquestil sanitarije i Hörmann garažna vrata na daljinsko upravljanje.
Ravni krov izveden je Draco sustavom, na fasadi se nalazi benkovački Ben kamen, termoizolacija je debljine 10 i 20 cm što pored visokokvalitetnog sustava gradnje omogućava građevini A+ energetski razred.
Kuća će imati bazen, te vlastita 2 parkirna mjesta.Predviđeni završetak izgradnje kuće je 5. mjesec 2023.
Vlasništvo iredno.Za sve informacije, slobodno me kontaktirajte.
Razgled moguć uz prethodnu najavu.ID KOD AGENCIJE: 300501019-47Ivan Budija
Agent s licencom
Mob: +385 95 506 59 63
Tel: 053 560 173
E-mail: i.budija@remax.hr
www.nekretnine-complete.com Location: Zadarska županija, Vir, Vir. Location: Zadarska županija, Vir, Vir.NEW ON THE MARKET!A luxurious, high-quality detached house for sale in a new building in an exceptional location 100 m from the sea on the island of Vir.
The location of the house is additionally attractive, because there are streets on three sides of the plot with a total area of 370 m2, while the house itself on the fourth side is more than 3 meters away from the neighboring house.The house consists of a garage of 19.6 m2, a living area on the ground floor of 48 m2 + a terrace of 68.10 m2, and a living area on the first floor of 53 m2 + a terrace of 36.10 m2. The house offers an unobstructed view of the sea and the island of Pag.The ground floor consists of an entrance area, a storage room, a toilet, and an open space where the living room, kitchen and dining room are located. The ground floor leads to two spacious terraces, one facing south, while the other terrace faces north.Upstairs there are three bedrooms, one of which has its own bathroom and a beautiful view of the sea, a bathroom and two terraces with an unobstructed view of the sea.The house has a built-in air conditioning system designed so that each indoor unit has its own outdoor unit.
Among the equipment, we should also highlight the built-in chimney, underfloor heating in the bathrooms, top-quality ceramics (Ceramiche Piemme), first-class parquet made of bleached brushed oak (Tarkett), Trogir plano stone, Rehau PVC joinery with blinds and mosquito nets, Laufen and Aquestil sanitary ware and Hörmann garage doors to remote control.
The flat roof is made with the Draco system, the Benkovac Ben stone is on the facade, the thermal insulation is 10 and 20 cm thick, which, in addition to the high-quality construction system, gives the building an A+ energy class.
The house will have a swimming pool and its own 2 parking spaces.The planned completion of the construction of the house is May 5, 2023.
Proper ownership.For any information, feel free to contact me.
Viewing possible with prior notice.ID CODE: 300501019-47Ivan Budija
Agent s licencom
Mob: +385 95 506 59 63
Tel: 053 560 173
E-mail: i.budija@remax.hr
www.nekretnine-complete.com