BILDERNA LADDAS...
Lägenhet & andelslägenhet (Till salu)
Referens:
XZOA-T1493
/ 554566
Referens:
XZOA-T1493
Land:
HR
Stad:
Sveti Filip I Jakov
Kategori:
Bostäder
Listningstyp:
Till salu
Fastighetstyp:
Lägenhet & andelslägenhet
Fastighets storlek:
410 m²
Rum:
1
Badrum:
1
Antal nivåer:
2
Garage:
1
Hiss:
Ja
Luftkonditionering:
Ja

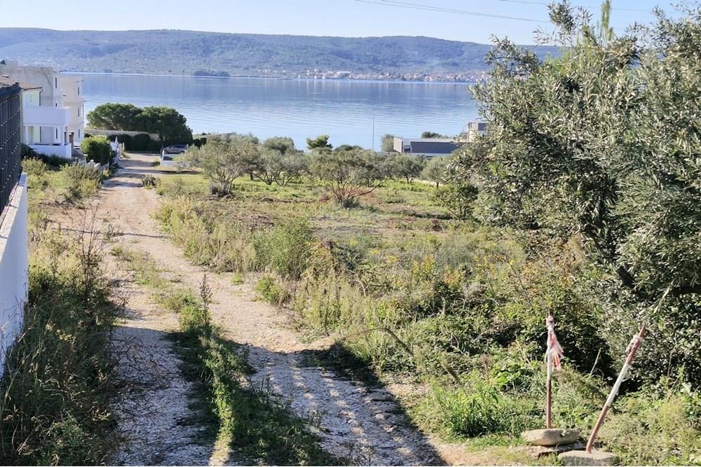
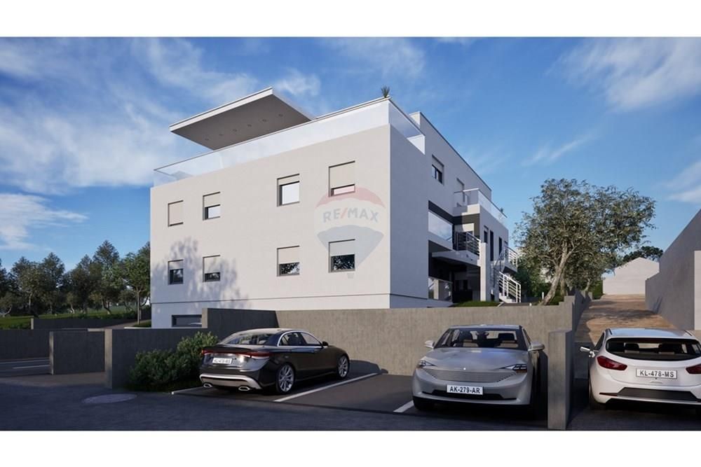
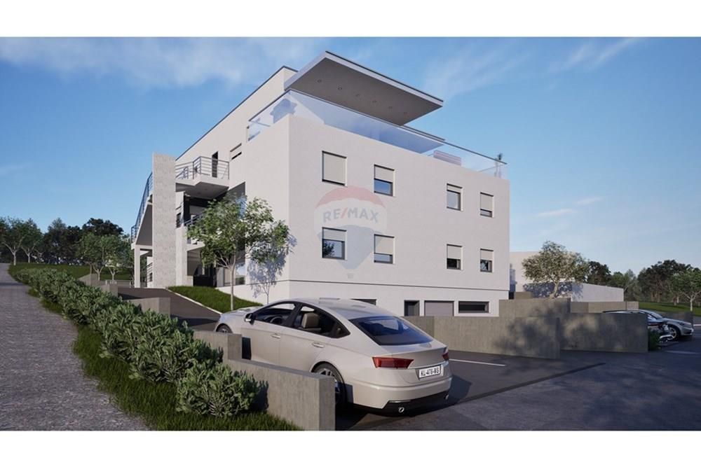
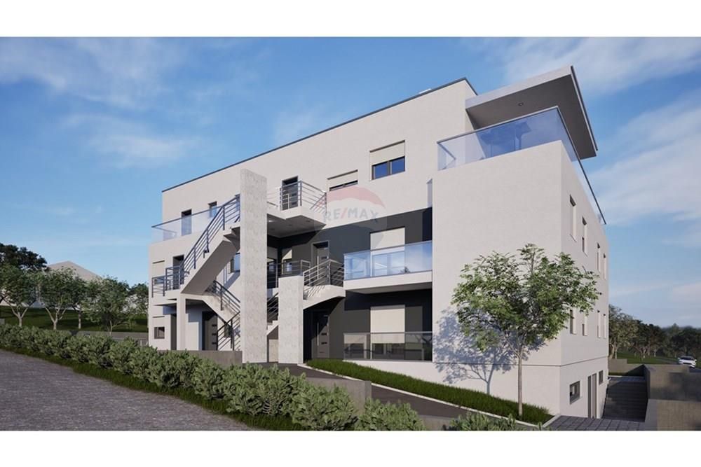
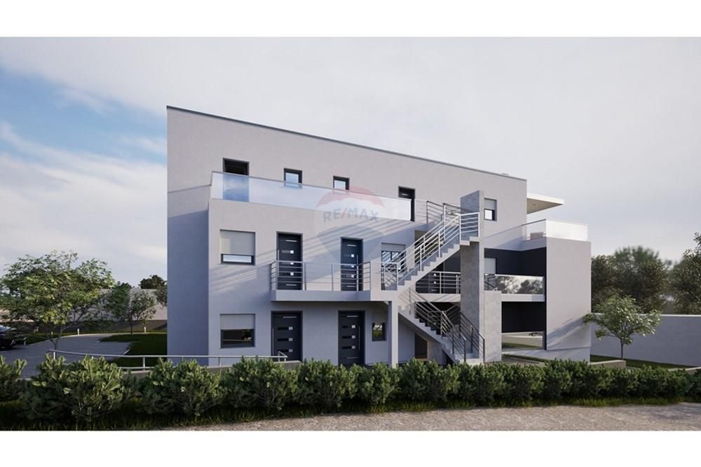
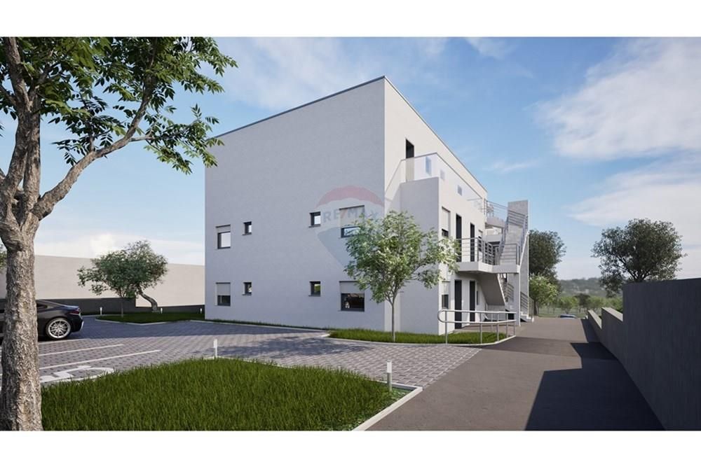
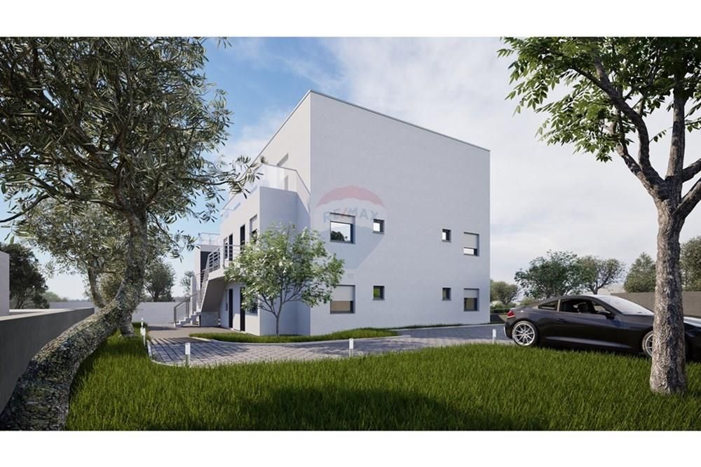
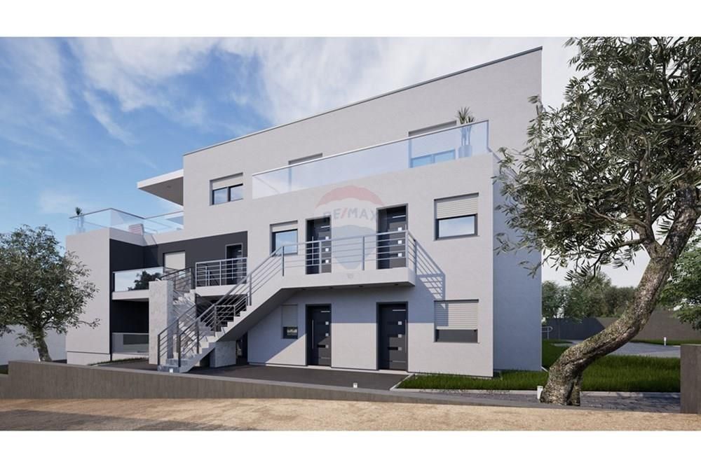
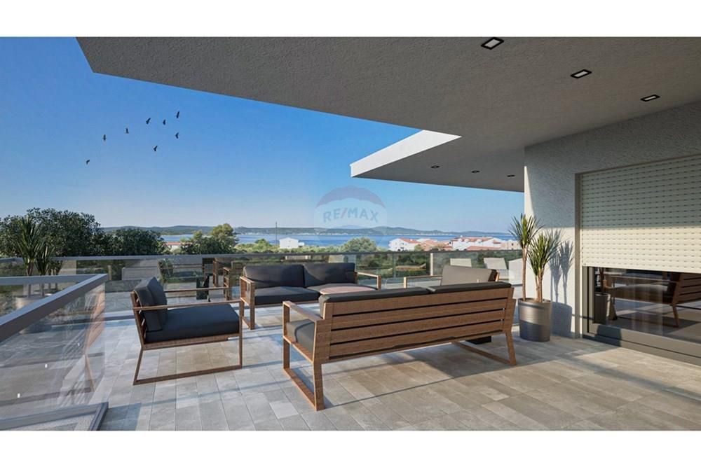
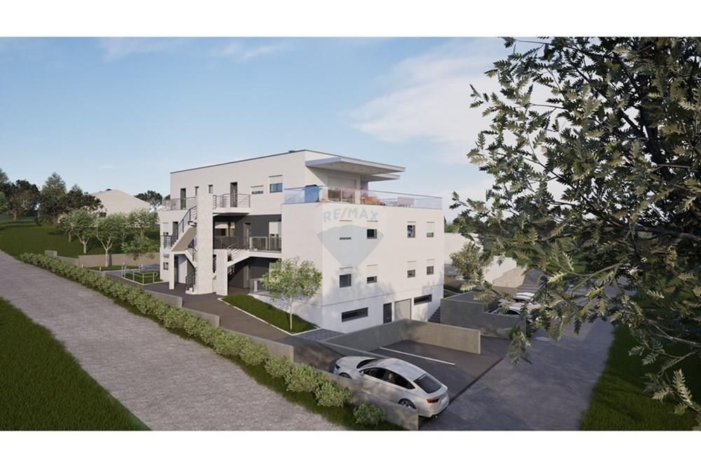
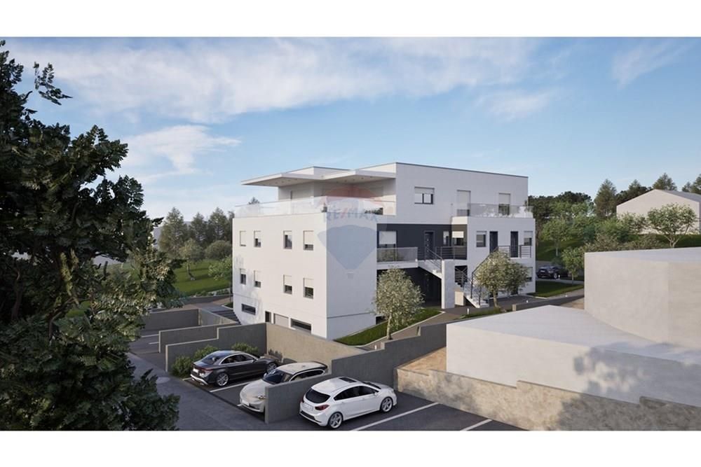
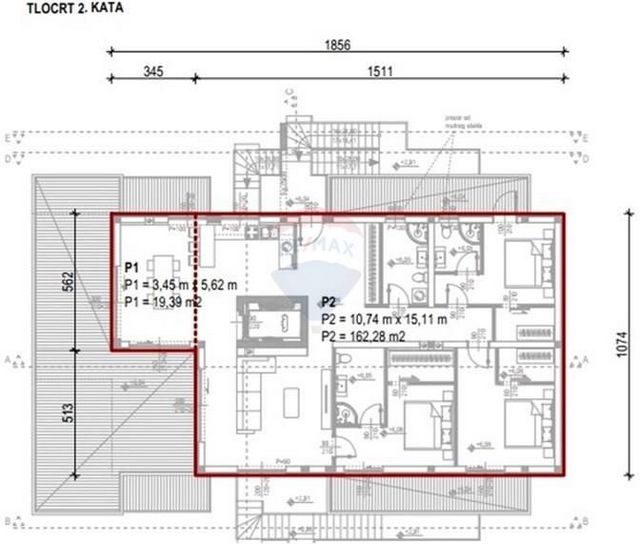
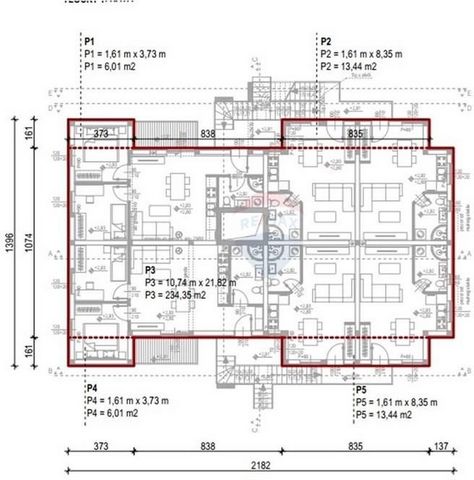
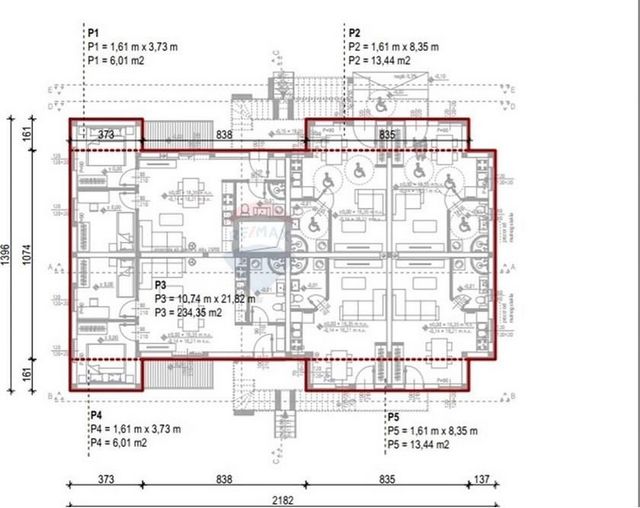
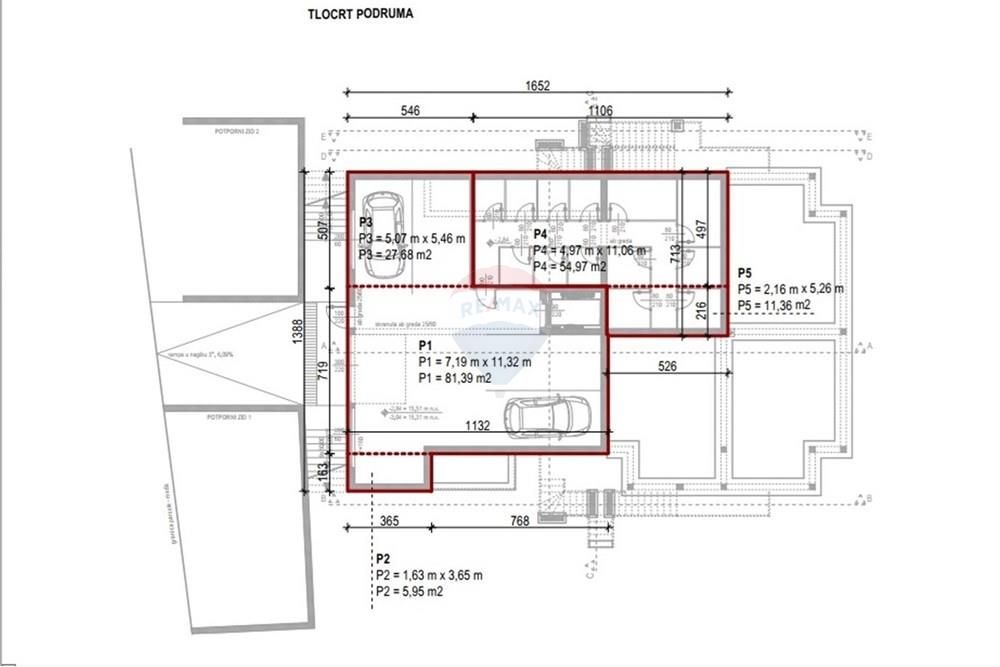
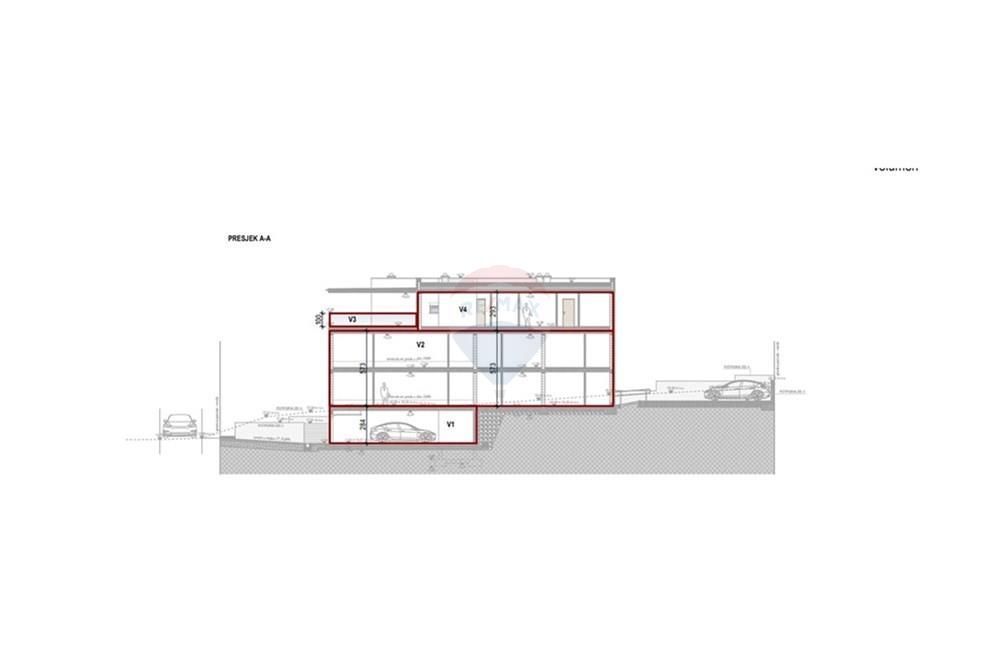
Planned completion of construction: 2026
Building Description and Finishing Works:Interior walls and ceilings: Plastered, smoothed, and painted. Bathrooms are tiled to full height.
Insulation: Horizontal moisture-proof insulation is placed beneath the walls and floors of the ground floor and basement. The facade is thermally insulated with the ETICS system using stone wool (10-12 cm thick) and finished with silicate facade plaster.
Exterior joinery: PVC with thermal breaks, triple-glazed windows (4+16+4 mm), filled with argon gas and Low-E coating. Sun protection is provided by shutters.
Doors: Entrance doors are made from powder-coated aluminum joinery, while interior doors are wooden and veneered.
Heating and cooling: Each unit has a split air conditioning system, and all transport ducts are made of copper pipes with insulation.
Exterior stairs: Reinforced concrete, safe and durable.
2 COMMERCIAL-RESIDENTIAL APARTMENTS - GROUND FLOOR: A1 and A2Apartment A1: Price 190,000 EUR
Total area with parking and storage: 66.44 m² (residential part 61.25 m²)
Consists of: Entrance porch 5.90 m², hallway 3.45 m², bathroom 4.42 m², living room 22.74 m², balcony 5.44 m², bedroom 9.65 m², bedroom 9.65 m².Apartment A2: Price 205,400 EUR
Total area with parking and storage: 71.81 m² (residential part 66.62 m²)
Consists of: Entrance porch 5.92 m², hallway 3.61 m², bathroom 6.20 m², living room 26.15 m², balcony 5.44 m², bedroom 9.65 m², bedroom 9.65 m².Buying a commercial apartment through a company offers various advantages: tax benefits, depreciation as long-term property, and simpler financial management. Invest in a space that will serve your business while saving on accommodation and travel costs.
STUDIO APARTMENTS (8 UNITS) Average size: 33.50 m² including parking and storage coefficient
Price: 3268 EUR/m²Accessibility for Persons with Reduced Mobility:
The building is designed according to valid regulations and allows access and accommodation for people with disabilities.
Two apartments, S1 and S3 on the ground floor, are specially adapted for people with disabilities.GROUND FLOOR (Studios):S1 (for people with disabilities): Kitchen / living room / dining area in one, bathroom + parking (adapted for people with disabilities) + storage
S2: Kitchen / living room / dining area in one, bathroom + parking + storage
S3 (for people with disabilities): Kitchen / living room / dining area in one, bathroom + parking (adapted for people with disabilities) + storage
S4: Kitchen / living room / dining area in one, bathroom + parking + storage
1ST FLOOR (Studios):S7: Kitchen / living room / dining area in one, bathroom + parking + storage
S8: Kitchen / living room / dining area in one, bathroom + parking + storage
S9: Kitchen / living room / dining area in one, bathroom + parking + storage
S10: Kitchen / living room / dining area in one, bathroom + parking + storage
1ST FLOOR - 2-BEDROOM APARTMENTS: S5 and S6S5 - Price: 190,000 EUR
Total area with parking and storage: 64.71 m² (residential part 60.58 m²)
S6 - Price: 205,000 EUR
Total area with parking and storage: 70.19 m² (residential part 66.06 m²)
PENTHOUSE - 2ND FLOOR with a total area of 240.86 m², featuring a magnificent panoramic sea view!
The layout includes:Spacious kitchen and living room
Three bedrooms, each with its own walk-in closet
Three bathrooms
Three balconies
Hallways, porch, and stairs
Private lift to access the Penthouse
Two garages
We offer an option for complete interior furnishing, with a total price of 1,100,000 EUR
Price: 950,000 EUR.ID CODE: 300731007-262Željka Pelc
Agent s licencom
Mob: +385 98 904 6271
Tel: 023299096
E-mail: z.pelc@remax.hr
https://www.remax.hr/Complete1 Visa fler Visa färre Location: Zadarska županija, Sveti Filip I Jakov, Sveti Petar na Moru.Zum Verkauf: Wohnungen, Studio-Wohnung und Penthouse in Sveti Petar na Moru, Gemeinde Sveti Filip i Jakov, mit Meerblick, nur 200 Meter vom Strand entfernt.DETAILS ZUR GEBÄUDE- UND BAUWEISE: Bau eines Wohn- und Geschäftshauses in Sveti Petar, bestehend aus insgesamt 11 Apartments, von denen zwei gewerblich sind:Geplanter Baubeginn: 2024/2025
Geplanter Bauabschluss: 2026
Beschreibung des Gebäudes und der Ausstattungsarbeiten:Innere Wände und Decken: Verputzt, geglättet und gestrichen. Die Badezimmer sind bis zur vollen Höhe gefliest.
Isolierung: Horizontale Feuchtigkeitsisolierung unter den Wänden und Böden des Erdgeschosses und Kellers. Die Fassade ist thermisch mit dem ETICS-System aus Steinwolle (10-12 cm dick) isoliert und mit Silikatfassadenputz fertiggestellt.
Fenster und Türen: PVC mit thermischen Trennungen, dreifach verglaste Fenster (4+16+4 mm), gefüllt mit Argongas und Low-E-Beschichtung. Sonnenschutz wird durch Rollläden gewährleistet.
Türen: Eingangstüren aus pulverbeschichtetem Aluminium, Innentüren aus Holz und furniert.
Heizung und Kühlung: Jede Einheit hat ein Split-Klimaanlagensystem, und alle Transportkanäle sind aus Kupferrohren mit Isolierung ausgeführt.
Außentreppen: Stahlbeton, sicher und langlebig.
2 GEWERBLICHE WOHNUNGEN - ERDGESCHOSS: A1 und A2Wohnung A1: Preis 190.000 EUR
Gesamtfläche mit Parkplatz und Abstellraum: 66,44 m² (Wohnbereich 61,25 m²)
Besteht aus: Eingangsveranda 5,90 m², Flur 3,45 m², Badezimmer 4,42 m², Wohnzimmer 22,74 m², Balkon 5,44 m², Schlafzimmer 9,65 m², Schlafzimmer 9,65 m².Wohnung A2: Preis 205.400 EUR
Gesamtfläche mit Parkplatz und Abstellraum: 71,81 m² (Wohnbereich 66,62 m²)
Besteht aus: Eingangsveranda 5,92 m², Flur 3,61 m², Badezimmer 6,20 m², Wohnzimmer 26,15 m², Balkon 5,44 m², Schlafzimmer 9,65 m², Schlafzimmer 9,65 m².Der Kauf einer gewerblichen Wohnung über ein Unternehmen bietet viele Vorteile: Steuervergünstigungen, Abschreibungen als langfristige Vermögenswerte und eine einfachere Finanzverwaltung. Investieren Sie in einen Raum, der Ihrem Geschäft dient und gleichzeitig Kosten für Unterkunft und Reisen spart.
STUDIO-WOHNUNGEN (8 EINHEITEN) Durchschnittsgröße: 33,50 m² einschließlich Parkplatz- und Abstellraumkoeffizient
Preis: 3268 EUR/m²Zugänglichkeit für Personen mit eingeschränkter Mobilität:
Das Gebäude ist gemäß den gültigen Vorschriften konzipiert und ermöglicht den Zugang und Aufenthalt von Menschen mit Behinderungen.
Zwei Apartments, S1 und S3 im Erdgeschoss, sind speziell für Menschen mit Behinderungen angepasst.ERDGESCHOSS (Studios):S1 (für Menschen mit Behinderungen): Küche / Wohnzimmer / Essbereich in einem, Badezimmer + Parkplatz (für Menschen mit Behinderungen angepasst) + Abstellraum
S2: Küche / Wohnzimmer / Essbereich in einem, Badezimmer + Parkplatz + Abstellraum
S3 (für Menschen mit Behinderungen): Küche / Wohnzimmer / Essbereich in einem, Badezimmer + Parkplatz (für Menschen mit Behinderungen angepasst) + Abstellraum
S4: Küche / Wohnzimmer / Essbereich in einem, Badezimmer + Parkplatz + Abstellraum
1. STOCK (Studios):S7: Küche / Wohnzimmer / Essbereich in einem, Badezimmer + Parkplatz + Abstellraum
S8: Küche / Wohnzimmer / Essbereich in einem, Badezimmer + Parkplatz + Abstellraum
S9: Küche / Wohnzimmer / Essbereich in einem, Badezimmer + Parkplatz + Abstellraum
S10: Küche / Wohnzimmer / Essbereich in einem, Badezimmer + Parkplatz + Abstellraum
1. STOCK - 2-ZIMMER-WOHNUNGEN: S5 und S6S5 - Preis: 190.000 EUR
Gesamtfläche mit Parkplatz und Abstellraum: 64,71 m² (Wohnbereich 60,58 m²)
S6 - Preis: 205.000 EUR
Gesamtfläche mit Parkplatz und Abstellraum: 70,19 m² (Wohnbereich 66,06 m²)
PENTHOUSE - 2. STOCK mit einer Gesamtfläche von 240,86 m² und einem herrlichen Panoramablick auf das Meer!
Der Grundriss umfasst:Geräumige Küche und Wohnzimmer
Drei Schlafzimmer, jedes mit eigenem Kleiderschrank
Drei Badezimmer
Drei Balkone
Flure, Veranda und Treppen
Privater Aufzug zum Penthouse
Zwei Garagen
Wir bieten die Möglichkeit einer vollständigen Inneneinrichtung, mit einem Gesamtpreis von 1.100.000 EUR
Preis: 950.000 EUR.ID CODE: 300731007-262Željka Pelc
Agent s licencom
Mob: +385 98 904 6271
Tel: 023299096
E-mail: z.pelc@remax.hr
https://www.remax.hr/Complete1 Location: Zadarska županija, Sveti Filip I Jakov, Sveti Petar na Moru.Prodaju se u projektu stanovi, garsonijera i penthouse u Svetom Petru na moru, općina Sveti Filip i Jakov, sa pogledom na more, udaljeno od plaže i mora samo 200m.PODACI O ZGRADI I GRADNJI:
Gradnja stambeno poslovne zgrade u Svetom Petru, koja se sastoji od ukupno 11 apartmana, od čega su dva poslovna
- planirani početak radova 2024./2025.
- planirani završetak radova 2026.Opis građevine i završnih radova:
- Unutarnji zidovi i stropovi: Žbukani, gletani i bojeni. Kupaonice su obložene keramičkim pločicama po cijeloj visini.
- Izolacija: Horizontalna izolacija protiv vlage postavljena je ispod zidova i podova prizemlja i podruma. Fasada je termički izolirana ETICS sustavom s kamenom vunom (debljine 10-12 cm) i završena silikatnom fasadnom žbukom.
- Vanjska stolarija: PVC s prekinutim toplinskim mostovima, trostruko IZO staklo (4+16+4 mm), punjeno argonom s Low-E premazom. Zaštitu od sunca osiguravaju rolete.
- Vrata: Ulazna vrata su izrađena od plastificirane ALU-bravarije, dok su unutarnja vrata drvena i furnirana.
- Grijanje i hlađenje: Svaka jedinica ima split klima sustav, a svi transportni kanali su izvedeni bakrenim cijevima s izolacijom.
- Vanjske stepenice: Armirano betonske, sigurne i izdržljive.2 kom POSLOVNO STAMBENA STANA - PRIZEMLJE: A1 i A2STAN A1: CIJENA 190.000euro; Ukupno pov. sa parkingom i spremištem: 66,44 m2 ( stambeni dio 61,25 m2 - Sastoji se od: trijem 5,90 m2, predprostor 3,45 m2, kupaonica 4,42 m2, dnevni boravak 22,74 m2, balkon 5,44 m2, spavaća soba 9,65 m2, spavaća soba 9,65 m2 )
STAN A2: CIJENA 205.400euro;, Ukupno pov. sa parkingom i spremištem: 71,81 m2 ( stambeni dio 66,62 m2 - Sastoji se od: trijem 5,92 m2, predprostor 3,61 m2, kupaonica 6,20 m2, dnevni boravak 26,15 m2, balkon 5,44 m2, spavaća soba 9,65 m2, spavaća soba 9,65 m2 )
- Kupnja poslovnog apartmana preko firme donosi niz prednosti: porezne olakšice, amortizaciju kao dugotrajnu imovinu, te jednostavnije upravljanje financijama. Investirajte u prostor koji će služiti vašem poslovanju i pritom uštedite na troškovima smještaja i putovanja.GARSONIJERE 8 KOM
33,50m2 prosjek kvadratura sa koeficijentom parkinga i spremišta / CIJENA: 3268 euro/ m2- Pristupačnost za osobe smanjene pokretljivosti:
Zgrada je projektirana prema važećim pravilnicima i omogućava pristup i boravak osoba s invaliditetom.
Dva stana, S1 i S3 u prizemlju, posebno su prilagođena za osobe s invaliditetom.PRIZEMLJE ( garsonijere)
- S1 ( za osobe sa invaliditetom ): kuhinja / dnevni boravak / blagovaonica u jedno i kupaonica+ parking ( prilagođen za osobe sa invaliditetom ) + spremište
- S2 kuhinja / dnevni boravak / blagovaonica u jedno i kupaonica + parking + spremište
- S3 ( za osobe sa invaliditetom ) kuhinja / dnevni boravak / blagovaonica u jedno i kupaonica + parking ( prilagođen za osobe sa invaliditetom ) + spremište
- S4 : kuhinja / dnevni boravak / blagovaonica u jedno i kupaonica + parking + spremište1 KAT (garsonijere)
- S7 kuhinja / dnevni boravak / blagovaonica u jedno i kupaonica + parking + spremište
- S8 kuhinja / dnevni boravak / blagovaonica u jedno i kupaonica + parking + spremište
- S9 kuhinja / dnevni boravak / blagovaonica u jedno i kupaonica + parking + spremište
- S10 kuhinja / dnevni boravak / blagovaonica u jedno i kupaonica + parking + spremište1 KAT 2X dvo i po sobni stan : S5 i S6
S5 - CIJENA: 190.000euro;, Ukupno pov. sa parkingom i spremištem: 64,71 m2 ( stambeni dio 60,58 m2)
S6 - CIJENA: 205.000euro;, Ukupno pov. sa parkingom i spremištem: 70,19 m2 ( stambeni dio 66,06 m2)PENTHOUSE - 2 KAT ukupne površine 240,86 m², s predivnim panoramskim pogledom na more!
Raspored prostorija uključuje: - Prostranu kuhinju i dnevni boravak, - Tri spavaće sobe, svaka s vlastitom garderobom, - Tri kupaonice, - Tri balkona, - Hodnike, trijem i stepenice
- Privatni lift za pristup Penthouseu, - Dvije garaže
- Nudimo opciju potpunog opremanja interijera, s ukupnom cijenom od 1.100.000 euro
- Cijena: 950.000 euro.ID KOD AGENCIJE: 300731007-262Željka Pelc
Agent s licencom
Mob: +385 98 904 6271
Tel: 023299096
E-mail: z.pelc@remax.hr
https://www.remax.hr/Complete1 Location: Zadarska županija, Sveti Filip I Jakov, Sveti Petar na Moru. Location: Zadarska županija, Sveti Filip I Jakov, Sveti Petar na Moru.For Sale: Apartments, Studio Apartment, and Penthouse in Sveti Petar na Moru, Municipality of Sveti Filip i Jakov, with a Sea View, just 200 meters from the beach.BUILDING AND CONSTRUCTION DETAILS: The construction of a residential-commercial building in Sveti Petar, consisting of a total of 11 apartments, two of which are commercial:Planned start of construction: 2024/2025
Planned completion of construction: 2026
Building Description and Finishing Works:Interior walls and ceilings: Plastered, smoothed, and painted. Bathrooms are tiled to full height.
Insulation: Horizontal moisture-proof insulation is placed beneath the walls and floors of the ground floor and basement. The facade is thermally insulated with the ETICS system using stone wool (10-12 cm thick) and finished with silicate facade plaster.
Exterior joinery: PVC with thermal breaks, triple-glazed windows (4+16+4 mm), filled with argon gas and Low-E coating. Sun protection is provided by shutters.
Doors: Entrance doors are made from powder-coated aluminum joinery, while interior doors are wooden and veneered.
Heating and cooling: Each unit has a split air conditioning system, and all transport ducts are made of copper pipes with insulation.
Exterior stairs: Reinforced concrete, safe and durable.
2 COMMERCIAL-RESIDENTIAL APARTMENTS - GROUND FLOOR: A1 and A2Apartment A1: Price 190,000 EUR
Total area with parking and storage: 66.44 m² (residential part 61.25 m²)
Consists of: Entrance porch 5.90 m², hallway 3.45 m², bathroom 4.42 m², living room 22.74 m², balcony 5.44 m², bedroom 9.65 m², bedroom 9.65 m².Apartment A2: Price 205,400 EUR
Total area with parking and storage: 71.81 m² (residential part 66.62 m²)
Consists of: Entrance porch 5.92 m², hallway 3.61 m², bathroom 6.20 m², living room 26.15 m², balcony 5.44 m², bedroom 9.65 m², bedroom 9.65 m².Buying a commercial apartment through a company offers various advantages: tax benefits, depreciation as long-term property, and simpler financial management. Invest in a space that will serve your business while saving on accommodation and travel costs.
STUDIO APARTMENTS (8 UNITS) Average size: 33.50 m² including parking and storage coefficient
Price: 3268 EUR/m²Accessibility for Persons with Reduced Mobility:
The building is designed according to valid regulations and allows access and accommodation for people with disabilities.
Two apartments, S1 and S3 on the ground floor, are specially adapted for people with disabilities.GROUND FLOOR (Studios):S1 (for people with disabilities): Kitchen / living room / dining area in one, bathroom + parking (adapted for people with disabilities) + storage
S2: Kitchen / living room / dining area in one, bathroom + parking + storage
S3 (for people with disabilities): Kitchen / living room / dining area in one, bathroom + parking (adapted for people with disabilities) + storage
S4: Kitchen / living room / dining area in one, bathroom + parking + storage
1ST FLOOR (Studios):S7: Kitchen / living room / dining area in one, bathroom + parking + storage
S8: Kitchen / living room / dining area in one, bathroom + parking + storage
S9: Kitchen / living room / dining area in one, bathroom + parking + storage
S10: Kitchen / living room / dining area in one, bathroom + parking + storage
1ST FLOOR - 2-BEDROOM APARTMENTS: S5 and S6S5 - Price: 190,000 EUR
Total area with parking and storage: 64.71 m² (residential part 60.58 m²)
S6 - Price: 205,000 EUR
Total area with parking and storage: 70.19 m² (residential part 66.06 m²)
PENTHOUSE - 2ND FLOOR with a total area of 240.86 m², featuring a magnificent panoramic sea view!
The layout includes:Spacious kitchen and living room
Three bedrooms, each with its own walk-in closet
Three bathrooms
Three balconies
Hallways, porch, and stairs
Private lift to access the Penthouse
Two garages
We offer an option for complete interior furnishing, with a total price of 1,100,000 EUR
Price: 950,000 EUR.ID CODE: 300731007-262Željka Pelc
Agent s licencom
Mob: +385 98 904 6271
Tel: 023299096
E-mail: z.pelc@remax.hr
https://www.remax.hr/Complete1