7 728 057 SEK
7 797 263 SEK
6 343 927 SEK
8 650 810 SEK
5 bd
285 m²
7 785 729 SEK

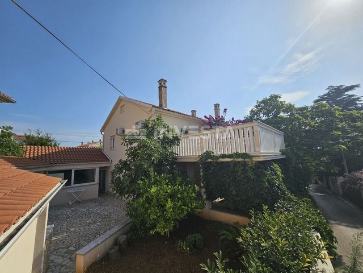
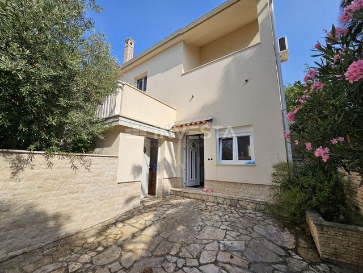
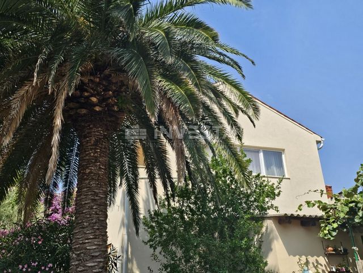
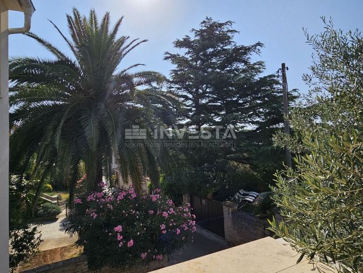
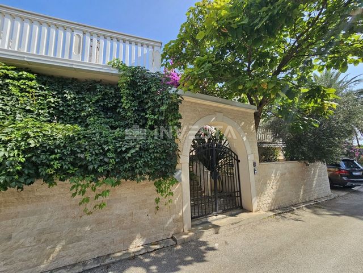

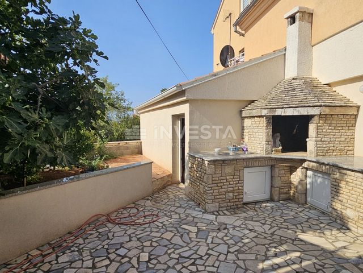
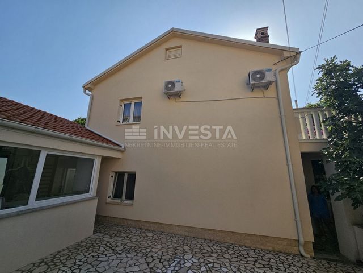
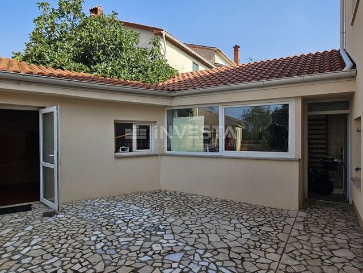

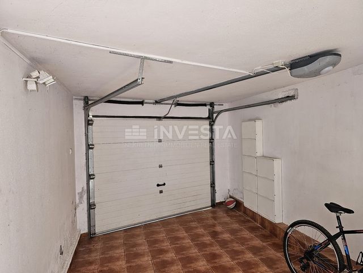

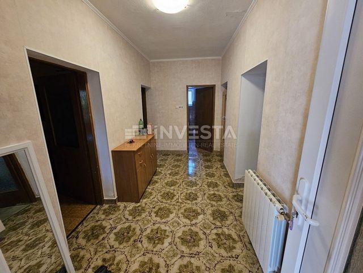
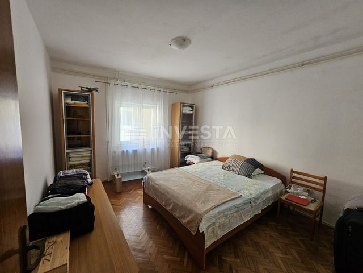
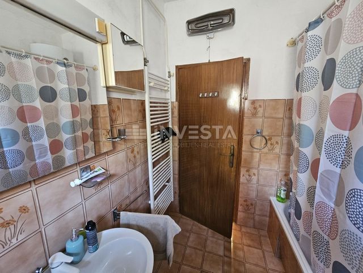
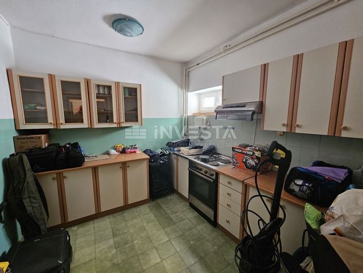
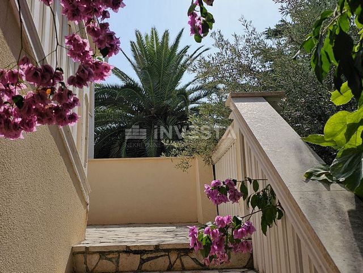
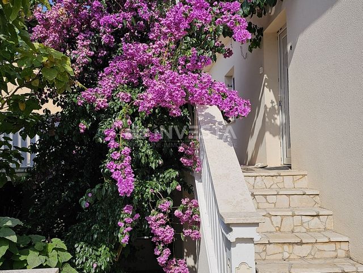
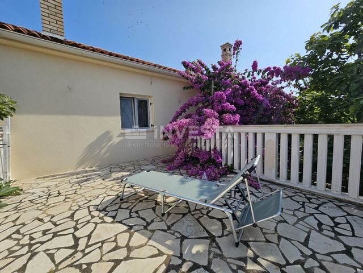
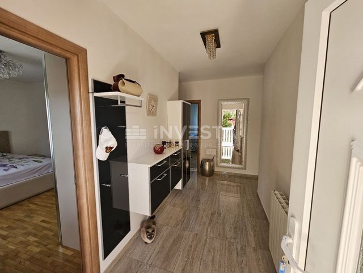
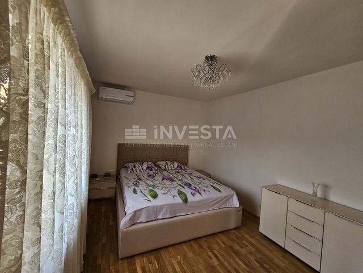
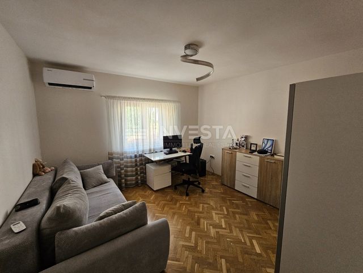
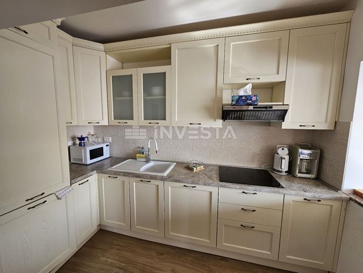
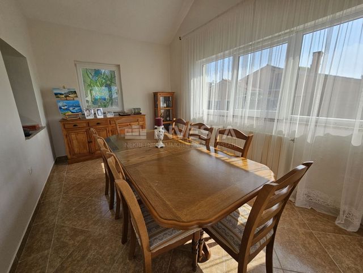
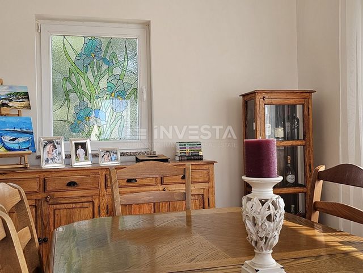
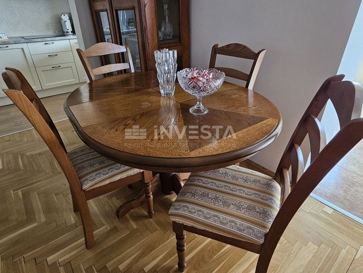
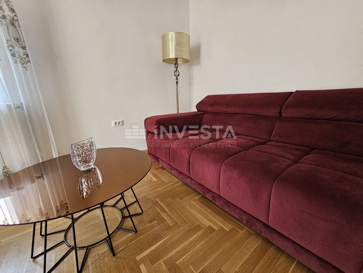
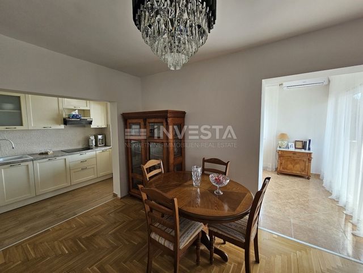
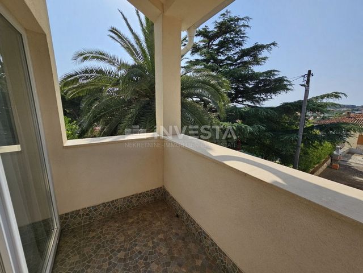
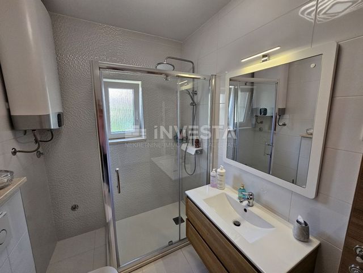
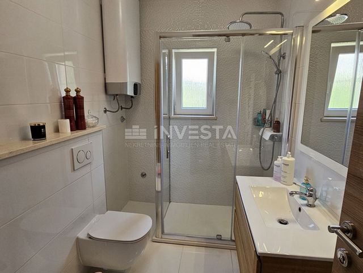
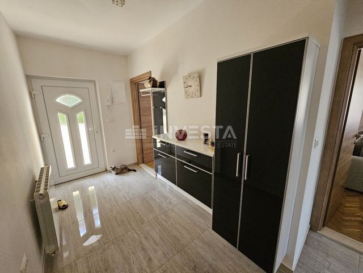
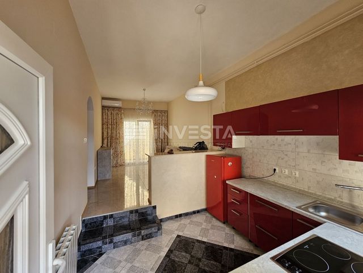
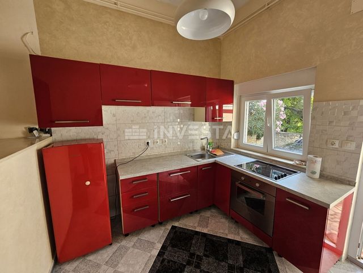
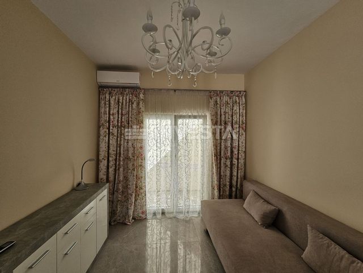
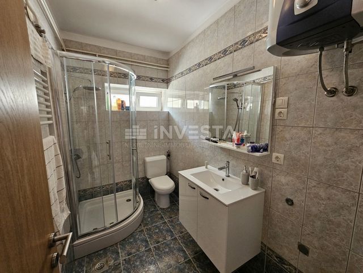
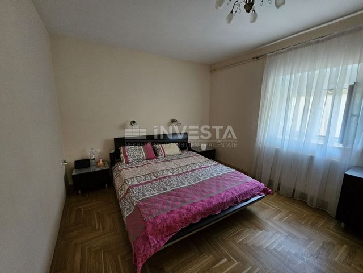
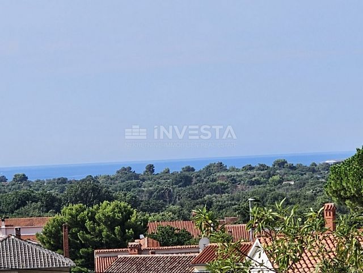
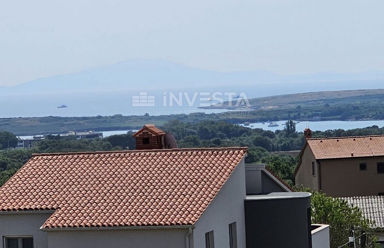
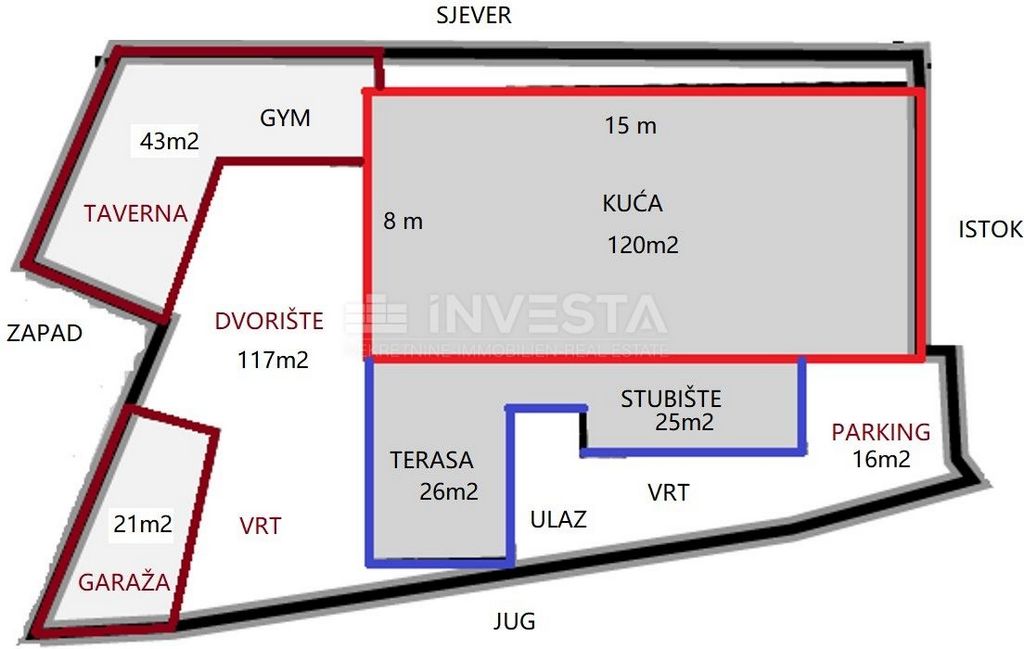
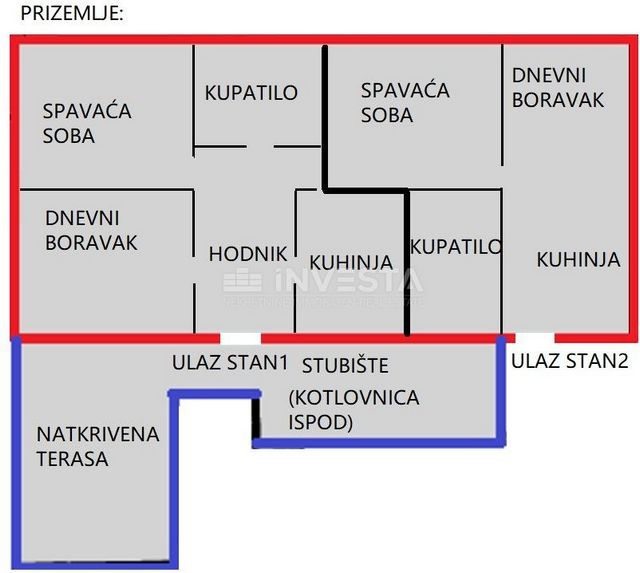
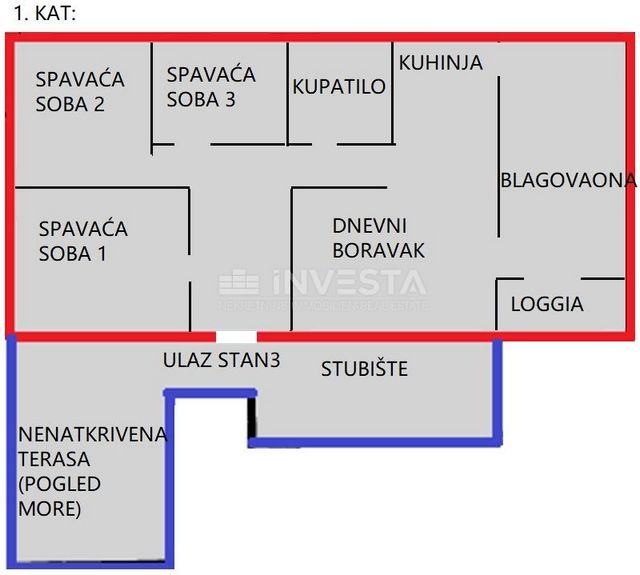
Garage for one vehicle (21 m²)
Access to the courtyard
Ground Floor:Apartment 1 - NUA 75 m²
Kitchen and living area
One bedroom
Bathroom, hallway
Covered terrace
Yard arranged as a garden terrace with an outdoor stone barbecue
Additional building – tavern and gym, total area of 43 m²
Tavern equipped with a large kitchen and tables
Gym with several exercise machines and a storage room
Spacious staircase leading to the first floor
Ground Floor (Second Apartment):Apartment 2 - NUA 50 m²
Living room and kitchen
One bedroom
Bathroom
Boiler room with a 2,000-liter oil tank
Parking space for one vehicle (16 m²)
First Floor:Apartment 3 - NUA 115 m²
Living room and kitchen
Three bedrooms
Bathroom, hallway, loggia
Large uncovered terrace with a sea view
Heating and Cooling:Air conditioners: five units in the ground-floor and first-floor apartments
Central heating (oil-fired) with an installed system throughout the house, radiators in all rooms
Boiler room with a 2,000-liter oil tank
Additional Information:The apartments are fully furnished and have not been rented to tourists so far
Ideal opportunity for those who want to start a tourist rental business
At full capacity, the house can accommodate at least 10 people, with more on additional beds
Garage parking for one vehicle + outside parking for one vehicle; public parking for more vehicles nearby
The property has all necessary permits, ownership is clear and free of encumbrances
Size and Access:Plot size: 368 m²
Building footprint: 171 m²
Additional building: 43 m²
Garage: 21 m²
Parking: 16 m²
Yard: 117 m²
Location:
The house is located in an attractive part of Istria, providing quick and easy access to all city amenities.For more information or to arrange a viewing, please contact:ID CODE: 1131Đankarlo Čekić
Mob: +385 99 237 6130
Tel: +385 52 33 00 33
E-mail: dan@investa.hr
www.investa.hr Visa fler Visa färre Ližnjan centrum - Ideální dům + taverna a garážExkluzivně k prodeji je renovovaný dům v Ližnjanu poblíž Medulinu, kompletně zařízený a vybavený, s garáží, terasou a přístavbou. Dům má hrubou plochu 353 m², rozdělenou do tří bytů, garáže a jedné místnosti na dvoře. Na každém patře se nachází jeden byt. Dům se nachází na pozemku o rozloze 368 m², přičemž zastavěná plocha činí 171 m², garáž 21 m², přístavba 43 m², parkoviště 16 m² a 117 m² připadá na dvůr.Představte si, že každý den pijete ranní kávu na slunečném balkóně s výhledem na moře nebo že se v létě jen projdete dolů po silnici a už jste na pláži, kde si můžete užívat křišťálově čistou vodu. Tento prostorný dům v Ližnjanu nabízí přesně to. Nachází se v kouzelném městečku poblíž Medulinu a Puly, ideální pro klidný rodinný život nebo turistický pronájem.Dům se skládá ze tří samostatných bytů, každý s vlastním vchodem. V přízemí jsou dva byty. První byt o čisté užitné ploše 75 m² se skládá z předsíně, obývacího pokoje, kuchyně, jedné ložnice, koupelny a velké kryté terasy. Druhý byt v přízemí o čisté užitné ploše 50 m² má stejnou dispozici, ale bez terasy. V patře je velký byt o čisté užitné ploše 115 m² s otevřenou terasou, obývacím pokojem, jídelnou, kuchyní, třemi ložnicemi, koupelnou a lodžií.Interiér je vkusnou kombinací moderního a klasického stylu, s kusy starožitného nábytku, které vyzařují teplo, a mnoha unikátními detaily (křišťálové lustry, vitráže, dřevěný nábytek, kvalitní tkaniny). Dům má částečně kamenné, částečně keramické podlahy a krásně zrestaurované dřevěné podlahy, které přispívají k pohodlí tohoto krásného domu. Vytápění a chlazení je zajištěno pěti klimatizacemi v bytech v přízemí a prvním patře. Centrální vytápění je na topný olej s instalovaným systémem po celém domě a radiátory, kotelna s kotlem a zásobníkem na 2000 litrů topného oleje. Na všech oknech jsou instalována plastová okna s okenicemi.Ve sklepě je vstup z ulice do budovy a vchod do garáže pro jedno vozidlo. Garáž má plochu 21 m², a z garáže je přístup na dvůr budovy, odkud se dostanete k přístavbám a bytům. Dvůr je upraven jako zahradní terasa s venkovním kamenným grilem. Přístavba na dvoře o ploše 43 m² je rozdělena na tavernu s velkou kuchyní a tělocvičnu s několika cvičebními stroji a skladovací místností.Byty jsou kompletně zařízené a vybavené kvalitními detaily, které dodávají tomuto domu pocit domova, a dosud nebyly pronajímány turistům. Budoucí majitelé však mají možnost zahájit turistický pronájem. Při plné kapacitě může dům ubytovat minimálně 10 osob, s možností přidání dalších lůžek. Nemovitost má všechna potřebná povolení, vlastnictví je čisté a bez zatížení.DispoziceSklep:Vstup z ulice s krásným kamenným obloukem
Vstup do garáže pro jedno vozidlo (21 m²)
Přístup na dvůr
Přízemí:Byt 1 – ČUP 75 m²
Kuchyně a obývací část
Jedna ložnice
Koupelna, chodba
Krytá terasa
Dvůr upravený jako zahradní terasa s venkovním kamenným grilem
Přístavba – taverna a tělocvična, celkem 43 m²
Taverna s velkou kuchyní a stoly
Tělocvična s několika cvičebními stroji a skladem
Prostorné schodiště vedoucí do prvního patra
Přízemí (Druhý byt):Byt 2 – ČUP 50 m²
Obývací pokoj a kuchyně
Jedna ložnice
Koupelna
Kotelna s kotlem a zásobníkem na 2000 litrů topného oleje
Parkovací místo pro jedno vozidlo (16 m²)
První patro:Byt 3 – ČUP 115 m²
Obývací pokoj a kuchyně
Tři ložnice
Koupelna, chodba, lodžie
Velká otevřená terasa s výhledem na moře
Vytápění a chlazení:Klimatizace: pět jednotek v bytech v přízemí a prvním patře
Centrální vytápění na topný olej, instalovaný systém po celém domě, radiátory ve všech místnostech
Kotelna s kotlem a zásobníkem na 2000 litrů topného oleje
Další informace:Byty jsou kompletně zařízené a dosud nebyly pronajímány turistům
Ideální příležitost pro zahájení turistického pronájmu
Při plné kapacitě může dům ubytovat minimálně 10 osob
Garáž pro jedno vozidlo + venkovní parkoviště pro jedno vozidlo, a v blízkosti domu je veřejné parkoviště pro více vozidel
Nemovitost má všechna potřebná povolení, vlastnictví je čisté a bez zatížení
Velikost a přístup:Velikost pozemku: 368 m²
Zastavěná plocha: 171 m²
Přístavba: 43 m²
Garáž: 21 m²
Parkování: 16 m²
Dvůr: 117 m²
Poloha:
Dům se nachází v atraktivní části Istrie, s rychlým a snadným přístupem ke všem městským vybavením.Pro více informací nebo pro sjednání prohlídky nás kontaktujte:ID CODE: 1131Đankarlo Čekić
Mob: +385 99 237 6130
Tel: +385 52 33 00 33
E-mail: dan@investa.hr
www.investa.hr Location: Istarska županija, Ližnjan, Ližnjan.Ližnjan Zentrum - Ideales Haus + Taverne und GarageExklusiv zum Verkauf steht ein renoviertes Haus in Ližnjan, in der Nähe von Medulin, komplett eingerichtet und möbliert, mit Garage, Terrasse und Nebengebäude. Das Haus hat eine Bruttofläche von 353 m², aufgeteilt in drei Wohnungen, eine Garage und einen zusätzlichen Raum im Hof. Auf jeder Etage befindet sich eine Wohnung. Das Haus befindet sich auf einem Grundstück von 368 m², wobei das Gebäude eine Grundfläche von 171 m² einnimmt, die Garage 21 m², das Nebengebäude 43 m², der Parkplatz 16 m² und 117 m² für den Hof.Stellen Sie sich vor, wie Sie jeden Morgen Ihren Kaffee auf einem sonnigen Balkon mit Meerblick genießen oder im Sommer einfach die Straße hinuntergehen und schon am Strand sind, wo Sie das kristallklare Meer genießen können. Dieses geräumige Haus in Ližnjan bietet genau das. Es befindet sich in einem charmanten Dorf in der Nähe von Medulin und Pula, ideal für ein ruhiges Familienleben oder die touristische Vermietung.Das Haus besteht aus drei separaten Wohnungen, jede mit eigenem Eingang. Im Erdgeschoss befinden sich zwei Wohnungen. Die erste Wohnung hat eine Nutzfläche von 75 m² und besteht aus einem Flur, einem Wohnzimmer, einer Küche, einem Schlafzimmer, einem Badezimmer und einer großen überdachten Terrasse. Die zweite Erdgeschosswohnung hat eine Nutzfläche von 50 m², mit dem gleichen Grundriss, aber ohne Terrasse. Im Obergeschoss befindet sich eine große Wohnung mit einer Nutzfläche von 115 m², mit einer offenen Terrasse, einem Wohnzimmer, einem Esszimmer, einer Küche, drei Schlafzimmern, einem Badezimmer und einer Loggia.Das Interieur ist eine geschmackvolle Mischung aus modernem und klassischem Stil, mit antiken Möbelstücken, die Wärme ausstrahlen, und vielen einzigartigen Details (Kristallleuchter, Buntglas, Holzmöbel, hochwertige Stoffe). Das Haus ist teilweise mit Stein- und Keramikböden, sowie wunderschön restaurierten Holzböden ausgestattet, die den Komfort dieses schönen Hauses weiter erhöhen. Die Heizung und Kühlung erfolgt über fünf Klimaanlagen in den Wohnungen im Erdgeschoss und im ersten Stock. Die Zentralheizung ist ölbeheizt und verfügt über ein installiertes System im ganzen Haus mit Heizkörpern sowie einem Heizraum mit einem 2.000-Liter-Öltank. Alle Fenster sind mit PVC-Rahmen und Fensterläden ausgestattet.Im Untergeschoss gibt es einen Straßenzugang zum Gebäude und einen Zugang zur Garage für ein Fahrzeug. Die Garage hat eine Fläche von 21 m², und von der Garage aus gelangt man in den Hof des Gebäudes, von wo aus man Zugang zu den zusätzlichen Räumen und Wohnungen hat. Der Hof ist als Gartenterrasse mit einem Außengrill aus Stein angelegt. Das Nebengebäude im Hof mit einer Fläche von 43 m² ist in eine Taverne zum geselligen Beisammensein mit einer großen Küche und ein Fitnessstudio mit einigen Fitnessgeräten und einem Abstellraum unterteilt.Die Wohnungen sind vollständig eingerichtet und mit hochwertigen Details ausgestattet, die dem Haus ein wohnliches Gefühl verleihen, und wurden bisher nicht an Touristen vermietet. Es besteht jedoch die Möglichkeit, dass zukünftige Besitzer eine touristische Vermietung betreiben. Das Haus könnte bei voller Auslastung mindestens 10 Personen beherbergen, mit zusätzlichen Schlafplätzen bei Bedarf. Die Immobilie verfügt über alle erforderlichen Genehmigungen, das Eigentum ist lastenfrei.AufteilungUntergeschoss:Straßeneingang mit einem wunderschönen Steingewölbe
Zugang zur Garage für ein Fahrzeug (21 m²)
Zugang zum Hof
Erdgeschoss:Wohnung 1 - NWF 75 m²
Küche und Wohnbereich
Ein Schlafzimmer
Badezimmer, Flur
Überdachte Terrasse
Hof als Gartenterrasse mit einem Außengrill aus Stein angelegt
Nebengebäude – Taverne und Fitnessraum, insgesamt 43 m²
Taverne mit großer Küche und Tischen
Fitnessraum mit Fitnessgeräten und Abstellraum
Geräumige Treppe zum ersten Stock
Erdgeschoss (Zweite Wohnung):Wohnung 2 - NWF 50 m²
Wohnzimmer und Küche
Ein Schlafzimmer
Badezimmer
Heizraum mit einem 2.000-Liter-Öltank
Parkplatz für ein Fahrzeug (16 m²)
Obergeschoss:Wohnung 3 - NWF 115 m²
Wohnzimmer und Küche
Drei Schlafzimmer
Badezimmer, Flur, Loggia
Große offene Terrasse mit Meerblick
Heizung und Kühlung:Klimaanlagen: fünf Geräte in den Wohnungen im Erdgeschoss und im ersten Stock
Zentralheizung mit Öl, installiertes System im ganzen Haus, Heizkörper in allen Räumen
Heizraum mit einem 2.000-Liter-Öltank
Zusätzliche Informationen:Die Wohnungen sind vollständig eingerichtet und wurden bisher nicht an Touristen vermietet
Ideale Gelegenheit für alle, die ein touristisches Vermietungsgeschäft starten möchten
Bei voller Kapazität kann das Haus mindestens 10 Personen beherbergen
Garage für ein Fahrzeug + Außenparkplatz für ein Fahrzeug, und öffentliche Parkplätze für mehrere Fahrzeuge befinden sich in der Nähe des Hauses
Die Immobilie verfügt über alle erforderlichen Genehmigungen, das Eigentum ist lastenfrei
Größe und Zugang:Grundstücksfläche: 368 m²
Grundfläche des Gebäudes: 171 m²
Nebengebäude: 43 m²
Garage: 21 m²
Parkplatz: 16 m²
Hof: 117 m²
Lage:
Das Haus befindet sich in einem attraktiven Teil Istriens, mit schnellem und einfachem Zugang zu allen städtischen Annehmlichkeiten.Für weitere Informationen oder um eine Besichtigung zu vereinbaren, kontaktieren Sie uns bitte:ID CODE: 1131Đankarlo Čekić
Mob: +385 99 237 6130
Tel: +385 52 33 00 33
E-mail: dan@investa.hr
www.investa.hr Ližnjan centre - Maison idéale + taverne et garageEn vente exclusive, une maison rénovée à Ližnjan, près de Medulin, entièrement meublée et équipée, avec garage, terrasse et bâtiment annexe. La maison a une superficie brute de 353 m², divisée en trois appartements, un garage et une pièce supplémentaire dans la cour. Chaque étage comprend un appartement. La maison est située sur un terrain de 368 m², la surface de la maison couvre 171 m², le garage 21 m², le bâtiment annexe 43 m², le parking 16 m² et 117 m² pour la cour.Imaginez prendre votre café du matin sur un balcon ensoleillé avec vue sur la mer tous les jours, ou simplement descendre la rue en été pour vous retrouver à la plage, profitant de l'eau cristalline. Cette spacieuse maison à Ližnjan offre exactement cela. Située dans un charmant village près de Medulin et Pula, la maison est idéale pour une vie familiale tranquille ou une location touristique.La maison est composée de trois appartements séparés, chacun avec son entrée indépendante. Au rez-de-chaussée se trouvent deux appartements. Le premier appartement, d'une superficie nette de 75 m², comprend un hall d'entrée, un salon, une cuisine, une chambre, une salle de bain et une grande terrasse couverte. Le deuxième appartement au rez-de-chaussée, d'une superficie nette de 50 m², a la même disposition mais sans la terrasse. À l'étage, un grand appartement d'une superficie nette de 115 m² dispose d'une terrasse ouverte, d'un salon, d'une salle à manger, d'une cuisine, de trois chambres, d'une salle de bain et d'une loggia.L'intérieur est un mélange raffiné de styles contemporain et classique, avec des meubles antiques qui dégagent de la chaleur, et de nombreux détails uniques (lustres en cristal, vitraux, meubles en bois, tissus de qualité). La maison présente des sols en pierre, en céramique et de magnifiques planchers en bois restaurés qui ajoutent au confort de cette belle maison. Le chauffage et la climatisation sont assurés par cinq climatiseurs dans les appartements du rez-de-chaussée et du premier étage. Le chauffage central est alimenté au fioul, avec une installation dans toute la maison et des radiateurs. La maison dispose également d'une chaufferie avec un réservoir de 2 000 litres de fioul. Toutes les fenêtres sont en PVC avec des volets.Au sous-sol se trouve l'entrée principale de la maison, ainsi que l'entrée du garage pour un véhicule. Le garage a une superficie de 21 m² et permet d'accéder à la cour de la maison, où se trouvent les pièces supplémentaires et les appartements. La cour est aménagée en terrasse de jardin avec un barbecue en pierre. Le bâtiment annexe dans la cour, d'une superficie de 43 m², est divisé en une taverne pour des moments conviviaux avec une grande cuisine, une salle de sport avec quelques équipements et un espace de rangement.Les appartements sont entièrement meublés et équipés avec des détails de qualité, créant une véritable sensation de « chez-soi ». Ils n'ont pas encore été loués à des touristes, mais la possibilité de location touristique existe pour les futurs propriétaires. En pleine capacité, la maison peut accueillir au moins 10 personnes, voire plus avec des lits supplémentaires. La propriété dispose de tous les permis nécessaires, et la propriété est claire de toute charge.DispositionSous-sol:Entrée principale avec une belle voûte en pierre
Accès au garage pour un véhicule (21 m²)
Accès à la cour
Rez-de-chaussée:Appartement 1 - SUP 75 m²
Cuisine et salon
Une chambre
Salle de bain, hall
Terrasse couverte
Cour aménagée en terrasse avec barbecue en pierre
Bâtiment annexe – taverne et salle de sport, total de 43 m²
Taverne équipée avec grande cuisine et tables
Salle de sport avec quelques équipements et espace de rangement
Escalier spacieux pour accéder au premier étage
Rez-de-chaussée (Deuxième appartement):Appartement 2 - SUP 50 m²
Salon et cuisine
Une chambre
Salle de bain
Chaufferie avec réservoir de 2 000 litres de fioul
Place de parking pour un véhicule (16 m²)
Premier étage:Appartement 3 - SUP 115 m²
Salon et cuisine
Trois chambres
Salle de bain, hall, loggia
Grande terrasse ouverte avec vue sur la mer
Chauffage et climatisation:Climatiseurs : cinq unités dans les appartements du rez-de-chaussée et du premier étage
Chauffage central au fioul avec installation dans toute la maison, radiateurs dans toutes les pièces
Chaufferie avec réservoir de 2 000 litres de fioul
Informations supplémentaires:Les appartements sont entièrement meublés et n'ont pas encore été loués à des touristes
Opportunité idéale pour ceux qui souhaitent commencer une activité de location touristique
En pleine capacité, la maison peut accueillir au moins 10 personnes
Garage pour un véhicule + parking extérieur pour un véhicule, parking public disponible à proximité pour plusieurs véhicules
La propriété dispose de tous les permis nécessaires, la propriété est claire de toute charge
Surface et accès:Surface du terrain : 368 m²
Surface de l'immeuble : 171 m²
Bâtiment annexe : 43 m²
Garage : 21 m²
Parking : 16 m²
Cour : 117 m²
Emplacement:
La maison est située dans une zone attractive de l'Istrie, offrant un accès rapide et facile à toutes les commodités urbaines.Pour plus d'informations ou pour organiser une visite, veuillez contacter :ID CODE: 1131Đankarlo Čekić
Mob: +385 99 237 6130
Tel: +385 52 33 00 33
E-mail: dan@investa.hr
www.investa.hr Location: Istarska županija, Ližnjan, Ližnjan.Ližnjan centar - Idealna kuća + taverna i garaža
U ekskluzivnoj prodaji je renovirana kuća u Ližnjanu blizu Medulina, kompletno uređena i namještena, sa garažom, terasom i pomoćnim objektom. Kuća je bruto površine 353 m², podijeljena na tri stana, garažu i jednu pomoćnu prostoriju u dvorištu. Na svakoj etaži nalazi se po jedan stan. Kuća se nalazi na parceli površine 368 m², a tlocrtno se na zgradu odnosi 171 m² površine, garažu 21 m², pomoćnu prostoriju 43 m², parking 16 m² i 117 m² na dvorište.Zamislite da svakodnevno uživate u jutarnjoj kavi na sunčanom balkonu s pogledom na more ili da se ljeti jednostavno spustite niz cestu i već ste na plaži, uživajući u kristalno čistom moru. Ova prostrana kuća u Ližnjanu pruža upravo to. Smještena u šarmantnom mjestašcu blizu Medulina i Pule, kuća je idealna za miran obiteljski život ili turistički najam.Kuća se sastoji od tri odvojena stana, svaki sa svojim posebnim ulazom. U prizemlju se nalaze dva stana. Prvi stan, neto korisne površine 75 m², sastoji se od hodnika, dnevnog boravka, kuhinje, jedne spavaće sobe, kupaonice i velike natkrivene terase. Drugi stan u prizemlju, neto korisne površine 50 m², ima isti raspored, ali bez terase. Na katu se nalazi veliki stan neto korisne površine 115 m² s otkrivenom terasom, dnevnim boravkom, blagovaonicom, kuhinjom, tri spavaće sobe, kupaonicom i loggiom.Interijer je ukusna kombinacija suvremenog i klasičnog stila, sa komadima antiknog namještaja koji odiše toplinom i brojnim unikatnim detaljima (kristalni lusteri, vitraj, drveni namještaj, kvalitetne tkanine). Djelomično kamene, djelomično keramiče podloge i i prekrasno obnovljeni drveni podovi dodatno doprinose udobnosti ove prekrasne kuće. Grijanje i hlađenje riješeno je putem pet klima uređaja u stanovima u prizemlju i prvom katu. Centralno grijanje na lož ulje s provedenom instalacijom kroz cijelu kuću i radijatorima, te kotlovnica sa peći i rezervoarom za lož ulje. PVC stolarija sa griljama je ugrađena na svim otvorima.U suterenu se nalazi ulični ulaz u zgradu i ulaz u garažu za jedno vozilo. Garaža je površine 21 m², a iz garaže se prolazi u dvorište zgrade iz kojeg se pristupa pomoćnim prostorijama i stanovima. Dvorište je uređeno kao vrtna terasa sa vanjskim kamenim kaminom. Pomoćni objekt u dvorištu od 43 m² podijeljen je na tavernu za druženje sa uređenom velikom kuhinjom i gym sa nekoliko sprava za vježbanje i spremištem.Stanovi su kompletno uređeni i namješteni, prepuni kvalitetnih detalja koji daju ovoj kući osjećaj doma, te se do sada nisu iznajmljivali turistima. Međutim, postoji mogućnost da se budući vlasnici bave turističkim iznajmljivanjem. U punom kapacitetu kuća bi mogla primiti najmanje 10 osoba, a i više na pomoćnim ležajevima. Nekretnina ima sve potrebne dozvole, vlasništvo je čisto, bez tereta.RasporedSuteren:
Ulični ulaz u zgradu sa prekrasnom kamenom voltom
Ulaz u garažu za jedno vozilo (21 m²)
Prolaz u dvorište zgradeVisoko prizemlje:
Stan 1 - NKP 75 m²
Kuhinja i dnevni dio
Jedna spavaća soba
Kupaonica, hodnik
Natkrivena terasa
Dvorište uređeno kao vrtna terasa sa vanjskim kamenim kaminom
Pomoćni objekt – taverna i gym ukupno 43 m²
Taverna opremljena velikom kuhinjom i stolovima
Gym sa nekoliko sprava za vježbanje i spremištem
Prostrano stubište za pristup prvom katuPrizemlje:
Stan 2 - NKP 50 m²
Dnevni boravak i kuhinja
Jedna spavaća soba
Kupaonica
Kotlovnica sa peći i rezervoarom od 2.000 litara lož ulja
Parking mjesto za jedno vozilo (16 m²)Prvi kat:
Stan 3 - NKP 115 m²
Dnevni boravak i kuhinja
Tri spavaće sobe
Kupaonica, hodnik, loggia
Velika nenatkrivena terasa sa pogledom na more
Grijanje i hlađenje
Klima uređaji: pet uređaja u stanovima u prizemlju i prvom katu
Centralno grijanje na lož ulje sa provedenom instalacijom kroz cijelu kuću i radijatorima u svim prostorijama
Kotlovnica sa peći i rezervoarom od 2.000 litara za lož uljeDodatne informacije
Stanovi su kompletno uređeni i namješteni te se do sada nisu iznajmljivali turistima
Idealna prilika za sve one koji žele pokrenuti posao turističkog iznajmljivanja
U punom kapacitetu kuća može primiti najmanje 10 osoba, a i više na pomoćnim ležajevima
Garaža ima mjesta za parkiranje jednog vozila + vanjski parking za jedno vozilo, a javni prostor za parkiranje više vozila se nalazi nedaleko kuće
Nekretnina ima sve potrebne dozvole, vlasništvo je čisto, bez teretaPovršina i pristup
Površina parcele: 368 m²
Tlocrtna površina zgrade: 171 m²
Pomoćna prostorija: 43 m²
Garaža: 21 m²
Parking: 16 m²
Dvorište: 117 m²Lokacija
Kuća se nalazi u atraktivnom dijelu Istre, pružajući brz i jednostavan pristup svim gradskim sadržajima.Za sve dodatne informacije ili dogovor za razgledavanje, obratite nam se s povjerenjem:ID KOD AGENCIJE: 1131Đankarlo Čekić
Mob: +385 99 237 6130
Tel: +385 52 33 00 33
E-mail: dan@investa.hr
www.investa.hr Ližnjan központ - Ideális ház + borozó és garázsExkluzív eladásban egy felújított ház Ližnjanban, közel Medulinhoz, teljesen berendezett és felszerelt, garázzsal, terasszal és melléképülettel. A ház bruttó területe 353 m², három lakásra, garázsra és egy melléképületre oszlik az udvarban. Mindegyik szinten egy lakás található. A ház egy 368 m²-es telken helyezkedik el, a ház alapterülete 171 m², a garázs 21 m², a melléképület 43 m², a parkoló 16 m², és 117 m² az udvar.Képzelje el, hogy minden nap élvezi a reggeli kávét egy napos erkélyen, kilátással a tengerre, vagy nyáron csak lesétál az úton, és máris a strandon van, élvezve a kristálytiszta vizet. Ez a tágas ház Ližnjanban pontosan ezt nyújtja. A Medulin és Pula közelében található bájos kisváros ideális a csendes családi élethez vagy a turisztikai bérbeadáshoz.A ház három különálló lakásból áll, mindegyik saját bejárattal. A földszinten két lakás található. Az első lakás hasznos alapterülete 75 m², és előszobából, nappaliból, konyhából, egy hálószobából, fürdőszobából és egy nagy fedett teraszból áll. A második földszinti lakás hasznos alapterülete 50 m², ugyanazzal az elrendezéssel, de terasz nélkül. Az emeleten található egy nagy lakás, amelynek hasznos alapterülete 115 m², nyitott terasszal, nappalival, étkezővel, konyhával, három hálószobával, fürdőszobával és loggiával.A belső tér egy ízléses keveréke a modern és klasszikus stílusnak, antik bútorokkal, amelyek melegséget sugároznak, és számos egyedi részlettel (kristálycsillárok, ólomüveg, fa bútorok, minőségi szövetek). A ház részben kő, részben kerámia burkolatokkal, valamint gyönyörűen felújított fa padlókkal rendelkezik, amelyek tovább növelik a kényelmet. A fűtés és hűtés öt légkondicionálóval van megoldva a földszinti és emeleti lakásokban. Központi fűtés olajkazánnal, teljesen kiépített rendszerrel az egész házban, radiátorokkal és egy kazánházzal, amelyben egy 2000 literes olajtartály található. Az összes nyílászáró PVC anyagú zsalugáterrel.A szuterénben utcai bejárat és egy garázs található egy jármű számára. A garázs területe 21 m², és innen átjárás van az épület udvarába, ahonnan elérhetők a melléképületek és a lakások. Az udvar egy kerti teraszként van kialakítva, külső kő grilllel. Az udvarban található melléképület 43 m²-es, és egy borozóra, nagy konyhával, valamint egy edzőteremre és tárolóra van osztva.A lakások teljesen berendezettek és felszereltek, minőségi részletekkel, amelyek otthonos érzést adnak a háznak, és eddig nem adták ki turistáknak. Ugyanakkor a jövőbeni tulajdonosoknak lehetőségük van a turisztikai bérbeadás megkezdésére. Teljes kapacitás mellett a ház legalább 10 főt tud elszállásolni, de kiegészítő ágyakkal ez a szám növelhető. Az ingatlan rendelkezik minden szükséges engedéllyel, tulajdonjoga tiszta, tehermentes.ElrendezésSzuterén:Utcai bejárat gyönyörű kőívvel
Garázs egy jármű számára (21 m²)
Átjárás az udvarba
Földszint:lakás – HNK 75 m²
Konyha és nappali
Egy hálószoba
Fürdőszoba, előszoba
Fedett terasz
Udvar kerti teraszként kialakítva külső kő grillezővel
Melléképület – borozó és edzőterem összesen 43 m²
Borozó nagy konyhával és asztalokkal
Edzőterem néhány géppel és tárolóval
Tágas lépcső a felső szintre
Földszint (Második lakás):2. lakás – HNK 50 m²
Nappali és konyha
Egy hálószoba
Fürdőszoba
Kazánház 2000 literes olajtartállyal
Parkolóhely egy jármű számára (16 m²)
Első emelet:3. lakás – HNK 115 m²
Nappali és konyha
Három hálószoba
Fürdőszoba, előszoba, loggia
Nagy, nyitott terasz tengerre néző kilátással
Fűtés és hűtés:Légkondicionálók: öt egység a földszinti és emeleti lakásokban
Központi fűtés olajkazánnal, radiátorokkal minden helyiségben
Kazánház 2000 literes olajtartállyal
További információk:A lakások teljesen berendezettek és eddig nem adták ki turistáknak
Ideális lehetőség a turisztikai bérbeadás megkezdésére
Teljes kapacitás mellett a ház legalább 10 főt tud elszállásolni
Garázs egy jármű számára + külső parkoló egy jármű számára, és a közelben nyilvános parkoló áll rendelkezésre több jármű számára
Az ingatlan rendelkezik minden szükséges engedéllyel, tulajdonjoga tiszta, tehermentes
Méret és hozzáférés:Telek mérete: 368 m²
Az épület alapterülete: 171 m²
Melléképület: 43 m²
Garázs: 21 m²
Parkoló: 16 m²
Udvar: 117 m²
Elhelyezkedés:
A ház egy vonzó isztriai részen található, gyors és egyszerű hozzáférést biztosítva minden városi szolgáltatáshoz.További információkért és megtekintésért kérjük, vegye fel velünk a kapcsolatot:ID CODE: 1131Đankarlo Čekić
Mob: +385 99 237 6130
Tel: +385 52 33 00 33
E-mail: dan@investa.hr
www.investa.hr Location: Istarska županija, Ližnjan, Ližnjan.Ližnjan centro - Casa ideale + taverna e garageIn vendita esclusiva, una casa ristrutturata a Ližnjan vicino a Medulin, completamente arredata e attrezzata, con garage, terrazza e annesso. La casa ha una superficie lorda di 353 m², divisa in tre appartamenti, un garage e un locale annesso nel cortile. Ogni piano dispone di un appartamento. La casa si trova su un terreno di 368 m², con la struttura che copre 171 m², il garage 21 m², l'annesso 43 m², il parcheggio 16 m² e 117 m² destinati al cortile.Immagina di gustare il tuo caffè mattutino su un balcone soleggiato con vista mare ogni giorno, o di scendere semplicemente in spiaggia d'estate per goderti il mare cristallino. Questa spaziosa casa a Ližnjan offre proprio questo. Situata in un affascinante paesino vicino a Medulin e Pola, è ideale per una vita familiare tranquilla o per affitti turistici.La casa è composta da tre appartamenti separati, ciascuno con il proprio ingresso. Al piano terra ci sono due appartamenti. Il primo appartamento, con una superficie netta di 75 m², è composto da ingresso, soggiorno, cucina, una camera da letto, bagno e grande terrazza coperta. Il secondo appartamento al piano terra, con una superficie netta di 50 m², ha la stessa disposizione, ma senza terrazza. Al primo piano c’è un grande appartamento con una superficie netta di 115 m², con terrazza scoperta, soggiorno, sala da pranzo, cucina, tre camere da letto, bagno e loggia.L'interno è una combinazione armoniosa di stili contemporanei e classici, con pezzi di arredamento antico che donano calore e dettagli unici (lampadari di cristallo, vetrate, mobili in legno, tessuti di qualità). I pavimenti in pietra e ceramica, insieme ai pavimenti in legno splendidamente restaurati, aggiungono ulteriore comfort a questa splendida casa. Il riscaldamento e il raffrescamento sono garantiti da cinque condizionatori nei piani terra e primo piano. Il riscaldamento centrale a gasolio ha un sistema installato in tutta la casa con radiatori, una centrale termica e un serbatoio da 2000 litri. Gli infissi sono in PVC con persiane.Nel seminterrato si trova l'ingresso dalla strada e l'accesso al garage per un veicolo. Il garage ha una superficie di 21 m² e da lì si accede al cortile della casa, dove si trovano le stanze annesse e gli appartamenti. Il cortile è allestito come terrazza giardino con barbecue in pietra all'aperto. L’annesso nel cortile di 43 m² è suddiviso in una taverna per socializzare con una grande cucina e una palestra con alcuni attrezzi per l’allenamento e un ripostiglio.Gli appartamenti sono completamente arredati e dotati di dettagli di qualità che rendono la casa accogliente e calda. Finora non sono stati affittati ai turisti, ma la proprietà offre la possibilità di avviare un'attività di affitti turistici. A piena capacità, la casa può ospitare almeno 10 persone, con la possibilità di aggiungere letti supplementari. La proprietà dispone di tutte le autorizzazioni necessarie e la proprietà è libera da gravami.DisposizioneSeminterrato:Ingresso dalla strada con bellissimo arco in pietra
Garage per un veicolo (21 m²)
Accesso al cortile
Piano Terra:Appartamento 1 - SN 75 m²
Cucina e soggiorno
Una camera da letto
Bagno, corridoio
Terrazza coperta
Cortile allestito come terrazza giardino con barbecue in pietra
Annesso – taverna e palestra, 43 m²
Taverna con grande cucina e tavoli
Palestra con attrezzi e ripostiglio
Scala spaziosa per accesso al primo piano
Piano Terra (Secondo Appartamento):Appartamento 2 - SN 50 m²
Soggiorno e cucina
Una camera da letto
Bagno
Centrale termica con serbatoio da 2000 litri
Posto auto (16 m²)
Primo Piano:Appartamento 3 - SN 115 m²
Soggiorno e cucina
Tre camere da letto
Bagno, corridoio, loggia
Grande terrazza scoperta con vista mare
Riscaldamento e Raffrescamento:Cinque condizionatori nei piani terra e primo piano
Riscaldamento centrale a gasolio con radiatori in tutte le stanze
Centrale termica con serbatoio da 2000 litri
Informazioni aggiuntive:Gli appartamenti sono completamente arredati e finora non sono stati affittati ai turisti
Ottima opportunità per avviare un’attività di affitti turistici
A piena capacità, la casa può ospitare almeno 10 persone
Garage per un veicolo + posto auto esterno, parcheggio pubblico nelle vicinanze
Superficie e Accesso:Superficie del terreno: 368 m²
Superficie della struttura: 171 m²
Annesso: 43 m²
Garage: 21 m²
Parcheggio: 16 m²
Cortile: 117 m²
Posizione:
La casa si trova in una zona attraente dell'Istria, con rapido accesso a tutti i servizi della città.Per ulteriori informazioni o per fissare un appuntamento, contattare:ID CODE: 1131Đankarlo Čekić
Mob: +385 99 237 6130
Tel: +385 52 33 00 33
E-mail: dan@investa.hr
www.investa.hr Ližnjan centrum - Ideaal huis + taverne en garageTe koop in exclusieve verkoop, een gerenoveerd huis in Ližnjan, dichtbij Medulin, volledig ingericht en uitgerust, met garage, terras en bijgebouw. Het huis heeft een bruto oppervlakte van 353 m², verdeeld over drie appartementen, een garage en een extra ruimte op de binnenplaats. Op elke verdieping bevindt zich een appartement. Het huis ligt op een perceel van 368 m², waarvan het gebouw 171 m² beslaat, de garage 21 m², het bijgebouw 43 m², de parkeerplaats 16 m² en 117 m² voor de binnenplaats.Stel je voor dat je elke dag van je ochtendkoffie geniet op een zonnig balkon met uitzicht op zee, of dat je in de zomer eenvoudigweg de straat uitloopt en al op het strand bent, waar je kunt genieten van kristalhelder water. Dit ruime huis in Ližnjan biedt precies dat. Gelegen in een charmant dorpje dicht bij Medulin en Pula, is het ideaal voor een rustig gezinsleven of toeristische verhuur.Het huis bestaat uit drie aparte appartementen, elk met een eigen ingang. Op de begane grond bevinden zich twee appartementen. Het eerste appartement, met een netto bruikbare oppervlakte van 75 m², bestaat uit een hal, woonkamer, keuken, één slaapkamer, badkamer en een groot overdekt terras. Het tweede appartement op de begane grond, met een netto oppervlakte van 50 m², heeft dezelfde indeling maar zonder terras. Op de eerste verdieping bevindt zich een groot appartement met een netto bruikbare oppervlakte van 115 m², met een open terras, woonkamer, eetkamer, keuken, drie slaapkamers, badkamer en een loggia.Het interieur is een smaakvolle combinatie van modern en klassiek, met antieke meubelen die warmte uitstralen, en vele unieke details (kristallen kroonluchters, glas-in-lood, houten meubelen, hoogwaardige stoffen). Het huis heeft deels stenen en deels keramische vloeren, evenals prachtig gerestaureerde houten vloeren die bijdragen aan het comfort van dit prachtige huis. Verwarming en airconditioning worden verzorgd door vijf airconditioners in de appartementen op de begane grond en de eerste verdieping. Centrale verwarming werkt op stookolie, met een geïnstalleerd systeem door het hele huis en radiatoren, evenals een stookruimte met een tank van 2000 liter stookolie. PVC-ramen met luiken zijn geïnstalleerd op alle ramen.In de kelder bevindt zich de ingang vanaf de straat en de toegang tot de garage voor één voertuig. De garage heeft een oppervlakte van 21 m² en van daaruit heb je toegang tot de binnenplaats van het gebouw, waar je de extra kamers en appartementen kunt betreden. De binnenplaats is ingericht als een tuinterras met een buitengrill van steen. Het bijgebouw op de binnenplaats, met een oppervlakte van 43 m², is verdeeld in een taverne voor sociale bijeenkomsten met een grote keuken, een fitnessruimte met enkele fitnessapparaten en een opslagruimte.De appartementen zijn volledig ingericht en uitgerust met kwaliteitsdetails die het huis een huiselijk gevoel geven, en zijn tot nu toe niet aan toeristen verhuurd. Er is echter potentieel voor toekomstige eigenaren om toeristische verhuur te starten. Het huis kan bij volledige capaciteit minstens 10 personen herbergen, met extra bedden mogelijk. De eigendom heeft alle benodigde vergunningen, en het eigendom is vrij van lasten.IndelingKelder:Straatingang met een prachtige stenen boog
Toegang tot de garage voor één voertuig (21 m²)
Doorgang naar de binnenplaats
Begane grond:Appartement 1 - NWA 75 m²
Keuken en woonkamer
Eén slaapkamer
Badkamer, hal
Overdekt terras
Binnenplaats ingericht als tuin met een stenen buitengrill
Bijgebouw – taverne en fitnessruimte, totaal 43 m²
Taverne met grote keuken en tafels
Fitnessruimte met enkele apparaten en opslagruimte
Ruime trap naar de eerste verdieping
Begane grond (Tweede appartement):Appartement 2 - NWA 50 m²
Woonkamer en keuken
Eén slaapkamer
Badkamer
Stookruimte met een tank van 2000 liter stookolie
Parkeerplaats voor één voertuig (16 m²)
Eerste verdieping:Appartement 3 - NWA 115 m²
Woonkamer en keuken
Drie slaapkamers
Badkamer, hal, loggia
Groot open terras met uitzicht op zee
Verwarming en airconditioning:Airconditioners: vijf units in de appartementen op de begane grond en de eerste verdieping
Centrale verwarming op stookolie, geïnstalleerd systeem door het hele huis, radiatoren in alle kamers
Stookruimte met een tank van 2000 liter stookolie
Aanvullende informatie:De appartementen zijn volledig ingericht en zijn tot nu toe niet aan toeristen verhuurd
Ideale gelegenheid voor iedereen die een toeristische verhuur wil starten
Bij volledige capaciteit kan het huis minstens 10 personen herbergen
Garage voor één voertuig + buitenparkeerplaats voor één voertuig, en er is openbare parkeergelegenheid in de buurt voor meerdere voertuigen
De eigendom heeft alle benodigde vergunningen, het eigendom is vrij van lasten
Grootte en toegang:Perceelgrootte: 368 m²
Gebouwoppervlakte: 171 m²
Bijgebouw: 43 m²
Garage: 21 m²
Parkeerplaats: 16 m²
Binnenplaats: 117 m²
Locatie:
Het huis ligt in een aantrekkelijk deel van Istrië, met snelle en gemakkelijke toegang tot alle stedelijke voorzieningen.Voor meer informatie of om een bezichtiging te regelen, neem contact op:ID CODE: 1131Đankarlo Čekić
Mob: +385 99 237 6130
Tel: +385 52 33 00 33
E-mail: dan@investa.hr
www.investa.hr Ližnjan centrum - Idealny dom + tawerna i garażNa sprzedaż wyłącznie oferowany jest odnowiony dom w Ližnjanie, blisko Medulina, w pełni umeblowany i wyposażony, z garażem, tarasem i budynkiem pomocniczym. Dom o powierzchni brutto 353 m² podzielony jest na trzy mieszkania, garaż i dodatkowy pokój na podwórku. Na każdym piętrze znajduje się jedno mieszkanie. Dom znajduje się na działce o powierzchni 368 m², z czego powierzchnia zabudowy to 171 m², garaż 21 m², budynek pomocniczy 43 m², parking 16 m², a 117 m² to podwórko.Wyobraź sobie, że codziennie pijesz poranną kawę na słonecznym balkonie z widokiem na morze lub latem po prostu schodzisz ulicą na plażę, ciesząc się krystalicznie czystą wodą. Ten przestronny dom w Ližnjanie oferuje właśnie to. Położony w urokliwym miasteczku blisko Medulina i Puli, dom idealnie nadaje się do spokojnego życia rodzinnego lub wynajmu turystycznego.Dom składa się z trzech osobnych mieszkań, każde z własnym wejściem. Na parterze znajdują się dwa mieszkania. Pierwsze mieszkanie, o powierzchni użytkowej netto 75 m², składa się z przedpokoju, salonu, kuchni, jednej sypialni, łazienki i dużego zadaszonego tarasu. Drugie mieszkanie na parterze, o powierzchni netto 50 m², ma taki sam układ, ale bez tarasu. Na piętrze znajduje się duże mieszkanie o powierzchni użytkowej netto 115 m², z odkrytym tarasem, salonem, jadalnią, kuchnią, trzema sypialniami, łazienką i loggią.Wnętrze to gustowne połączenie stylu nowoczesnego i klasycznego, z antycznymi meblami, które emanują ciepłem, oraz licznymi unikalnymi detalami (żyrandole z kryształu, witraże, meble drewniane, wysokiej jakości tkaniny). Dom ma częściowo kamienne, częściowo ceramiczne podłogi oraz pięknie odnowione drewniane podłogi, które dodatkowo podkreślają komfort tego wspaniałego domu. Ogrzewanie i klimatyzacja są zapewnione przez pięć klimatyzatorów w mieszkaniach na parterze i piętrze. Centralne ogrzewanie na olej opałowy z instalacją w całym domu oraz kaloryferami, kotłownia z piecem i zbiornikiem na 2000 litrów oleju opałowego. Na wszystkich oknach zamontowano okna z PCV z okiennicami.W piwnicy znajduje się wejście od strony ulicy oraz garaż na jeden samochód. Garaż ma powierzchnię 21 m², a z garażu przechodzi się na podwórko, z którego jest dostęp do pomieszczeń pomocniczych i mieszkań. Podwórko jest urządzone jako taras ogrodowy z kamiennym grillem. Budynek pomocniczy na podwórku o powierzchni 43 m² jest podzielony na tawernę do spotkań towarzyskich z dużą kuchnią oraz siłownię z kilkoma urządzeniami do ćwiczeń i pomieszczeniem magazynowym.Mieszkania są w pełni umeblowane i wyposażone w wysokiej jakości detale, które nadają temu domowi przytulny charakter, i jak dotąd nie były wynajmowane turystom. Istnieje jednak możliwość, aby przyszli właściciele zajęli się wynajmem turystycznym. Przy pełnym obłożeniu dom może pomieścić co najmniej 10 osób, a przy dodatkowych łóżkach nawet więcej. Nieruchomość posiada wszystkie niezbędne pozwolenia, własność jest czysta, bez obciążeń.RozkładPiwnica:Wejście od strony ulicy z pięknym kamiennym sklepieniem
Wejście do garażu na jeden pojazd (21 m²)
Przejście na podwórko
Parter:Mieszkanie 1 – PUN 75 m²
Kuchnia i część dzienna
Jedna sypialnia
Łazienka, przedpokój
Zadaszony taras
Podwórko urządzone jako taras ogrodowy z kamiennym grillem
Budynek pomocniczy – tawerna i siłownia o łącznej powierzchni 43 m²
Tawerna z dużą kuchnią i stołami
Siłownia z kilkoma urządzeniami do ćwiczeń i pomieszczeniem magazynowym
Przestronna klatka schodowa prowadząca na pierwsze piętro
Parter (Drugie mieszkanie):Mieszkanie 2 – PUN 50 m²
Salon i kuchnia
Jedna sypialnia
Łazienka
Kotłownia z piecem i zbiornikiem na 2000 litrów oleju opałowego
Miejsce parkingowe na jeden pojazd (16 m²)
Pierwsze piętro:Mieszkanie 3 – PUN 115 m²
Salon i kuchnia
Trzy sypialnie
Łazienka, przedpokój, loggia
Duży odkryty taras z widokiem na morze
Ogrzewanie i klimatyzacja:Klimatyzacja: pięć urządzeń w mieszkaniach na parterze i piętrze
Centralne ogrzewanie na olej opałowy, instalacja w całym domu, kaloryfery we wszystkich pomieszczeniach
Kotłownia z piecem i zbiornikiem na 2000 litrów oleju opałowego
Dodatkowe informacje:Mieszkania są w pełni umeblowane i jak dotąd nie były wynajmowane turystom
Idealna okazja dla osób, które chcą rozpocząć działalność w zakresie wynajmu turystycznego
Przy pełnym obłożeniu dom może pomieścić co najmniej 10 osób
Garaż na jeden pojazd + zewnętrzne miejsce parkingowe na jeden pojazd, a niedaleko domu znajduje się publiczny parking na kilka samochodów
Nieruchomość posiada wszystkie niezbędne pozwolenia, własność jest czysta, bez obciążeń
Powierzchnia i dostęp:Powierzchnia działki: 368 m²
Powierzchnia zabudowy: 171 m²
Pomieszczenie pomocnicze: 43 m²
Garaż: 21 m²
Parking: 16 m²
Podwórko: 117 m²
Lokalizacja:
Dom znajduje się w atrakcyjnej części Istrii, oferując szybki i łatwy dostęp do wszystkich miejskich udogodnień.W celu uzyskania dodatkowych informacji lub umówienia się na oglądanie, prosimyID CODE: 1131Đankarlo Čekić
Mob: +385 99 237 6130
Tel: +385 52 33 00 33
E-mail: dan@investa.hr
www.investa.hr Location: Istarska županija, Ližnjan, Ližnjan.Ližnjan center - Ideal house + tavern and garageFor exclusive sale is a renovated house in Ližnjan near Medulin, fully furnished and equipped, with a garage, terrace, and an additional building. The house has a gross area of 353 m², divided into three apartments, a garage, and an additional room in the yard. Each floor has one apartment. The house is located on a plot of 368 m², with the building covering 171 m², the garage 21 m², the additional room 43 m², parking 16 m², and 117 m² for the yard.Imagine enjoying your morning coffee on a sunny balcony with a sea view every day or simply walking down the road in summer to find yourself at the beach, enjoying crystal-clear waters. This spacious house in Ližnjan offers just that. Located in a charming village near Medulin and Pula, it is ideal for quiet family living or as a tourist rental.The house consists of three separate apartments, each with its own entrance. On the ground floor, there are two apartments. The first apartment, with a net usable area of 75 m², consists of a hallway, living room, kitchen, one bedroom, bathroom, and a large covered terrace. The second ground-floor apartment, with a net usable area of 50 m², has the same layout but without the terrace. On the first floor, there is a large apartment with a net usable area of 115 m², featuring an uncovered terrace, living room, dining area, kitchen, three bedrooms, bathroom, and a loggia.The interior is a tasteful combination of contemporary and classic styles, with antique furniture that radiates warmth and many unique details (crystal chandeliers, stained glass, wooden furniture, quality fabrics). The house features a mix of stone, ceramic, and beautifully restored wooden floors that add to the comfort of this beautiful home. Heating and cooling are provided by five air conditioners in the ground-floor and first-floor apartments. Central heating is oil-fired with an installed system throughout the house, radiators, and a boiler room with a 2,000-liter oil tank. PVC windows with shutters are installed in all openings.In the basement, there is street access to the building and the garage for one vehicle. The garage has an area of 21 m², and from the garage, you can access the courtyard of the building, where additional rooms and apartments are located. The yard is arranged as a garden terrace with an outdoor stone barbecue. The additional building in the yard, with an area of 43 m², is divided into a tavern for socializing, a large kitchen, a gym with several exercise machines, and a storage room.The apartments are fully furnished and equipped with quality details that make the house feel like home. They have not been rented to tourists so far. However, there is potential for future owners to rent them out for tourist purposes. At full capacity, the house can accommodate at least 10 people, with additional beds possible. The property has all the necessary permits, and the ownership is clear and free of encumbrances.LayoutBasement:Street entrance with a beautiful stone arch
Garage for one vehicle (21 m²)
Access to the courtyard
Ground Floor:Apartment 1 - NUA 75 m²
Kitchen and living area
One bedroom
Bathroom, hallway
Covered terrace
Yard arranged as a garden terrace with an outdoor stone barbecue
Additional building – tavern and gym, total area of 43 m²
Tavern equipped with a large kitchen and tables
Gym with several exercise machines and a storage room
Spacious staircase leading to the first floor
Ground Floor (Second Apartment):Apartment 2 - NUA 50 m²
Living room and kitchen
One bedroom
Bathroom
Boiler room with a 2,000-liter oil tank
Parking space for one vehicle (16 m²)
First Floor:Apartment 3 - NUA 115 m²
Living room and kitchen
Three bedrooms
Bathroom, hallway, loggia
Large uncovered terrace with a sea view
Heating and Cooling:Air conditioners: five units in the ground-floor and first-floor apartments
Central heating (oil-fired) with an installed system throughout the house, radiators in all rooms
Boiler room with a 2,000-liter oil tank
Additional Information:The apartments are fully furnished and have not been rented to tourists so far
Ideal opportunity for those who want to start a tourist rental business
At full capacity, the house can accommodate at least 10 people, with more on additional beds
Garage parking for one vehicle + outside parking for one vehicle; public parking for more vehicles nearby
The property has all necessary permits, ownership is clear and free of encumbrances
Size and Access:Plot size: 368 m²
Building footprint: 171 m²
Additional building: 43 m²
Garage: 21 m²
Parking: 16 m²
Yard: 117 m²
Location:
The house is located in an attractive part of Istria, providing quick and easy access to all city amenities.For more information or to arrange a viewing, please contact:ID CODE: 1131Đankarlo Čekić
Mob: +385 99 237 6130
Tel: +385 52 33 00 33
E-mail: dan@investa.hr
www.investa.hr