3 017 921 SEK
3 238 461 SEK
3 133 995 SEK
3 830 438 SEK
2 611 662 SEK
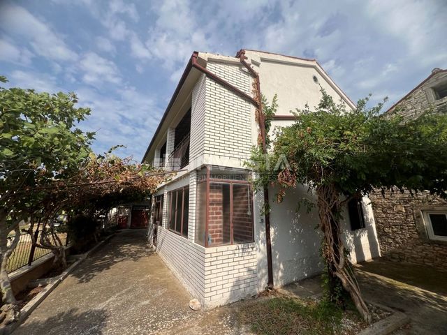
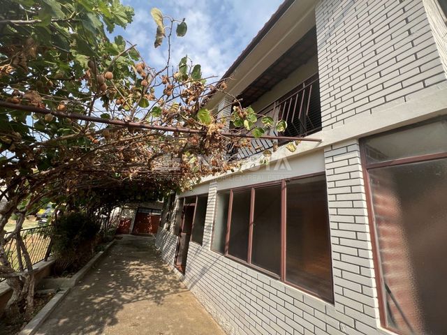
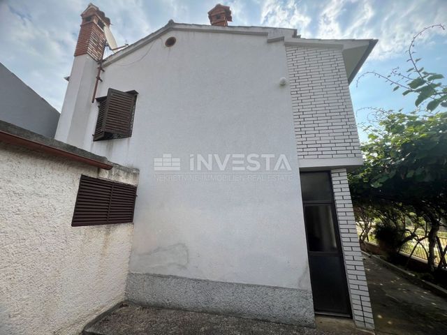
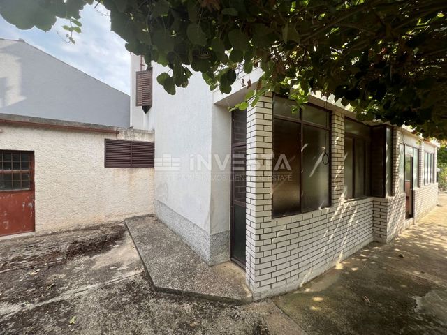
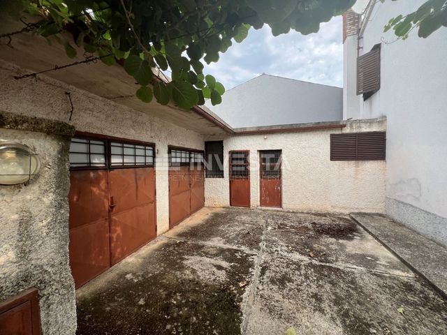
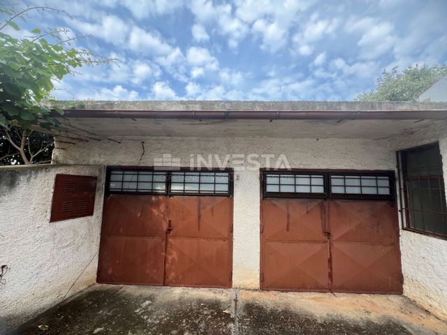
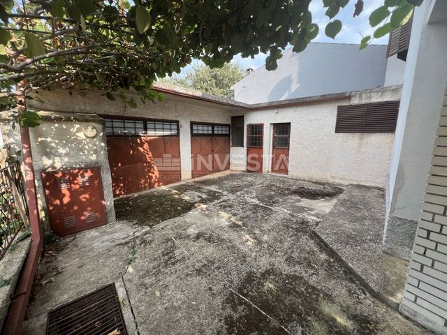
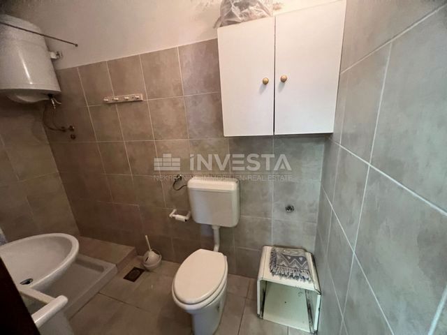
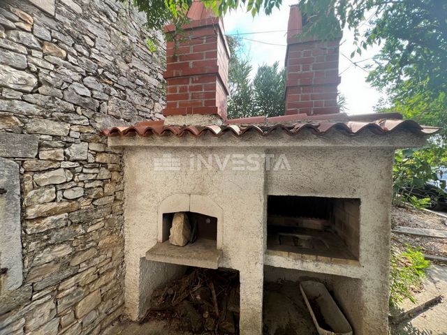
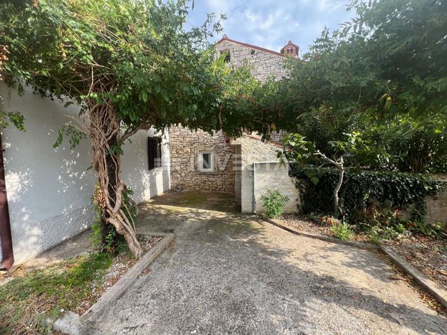
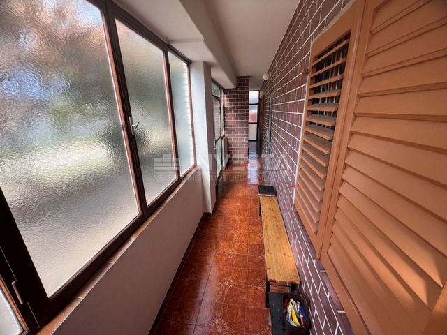
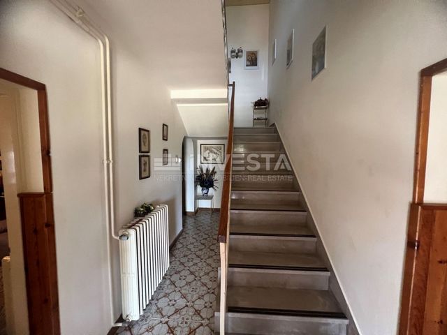
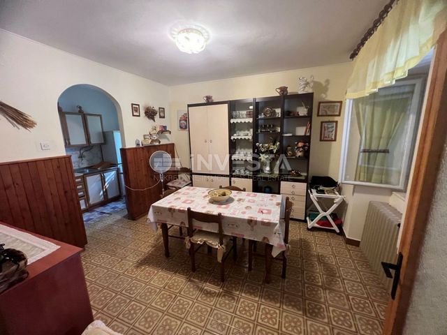
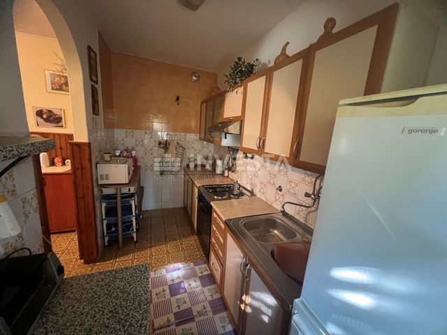
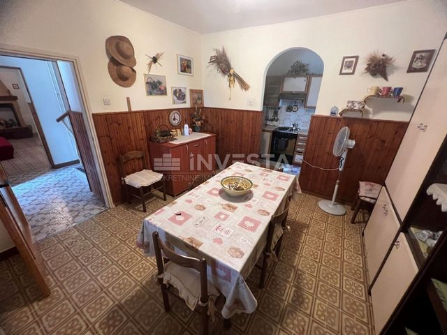
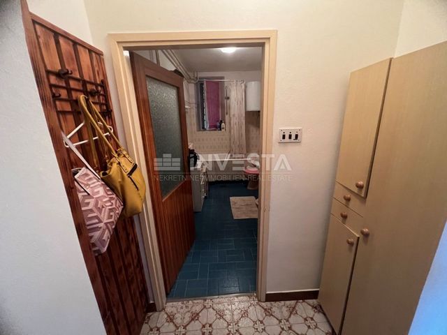
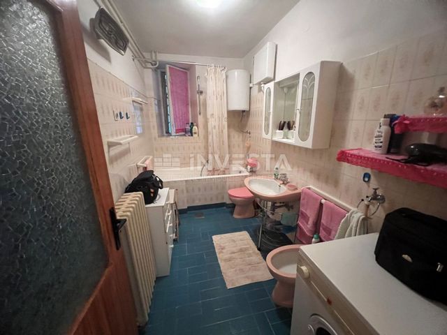
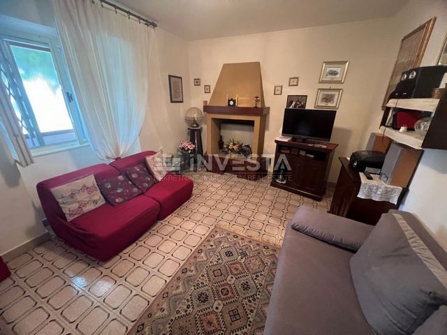
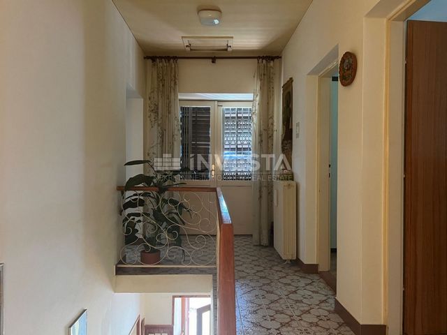
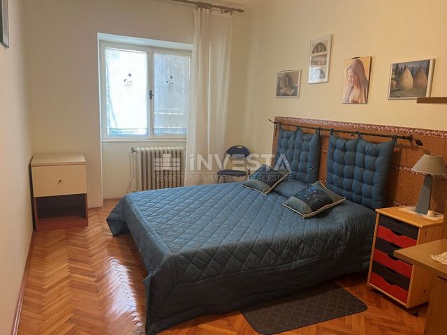
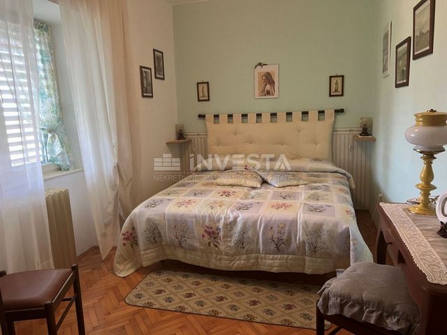
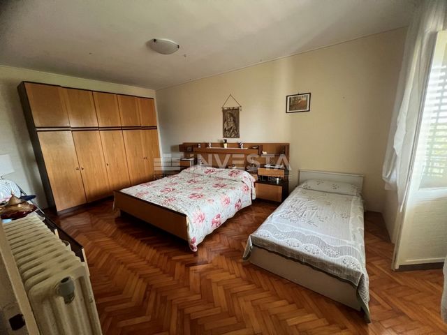
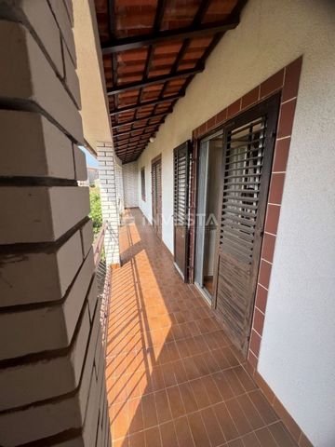
Amenities: The house has two private garages, and parking in front of the house within the property.
Equipment: The property is sold fully furnished, allowing the new owner to move in without additional investments. Of course, the new owner can make new investments according to their wishes and needs.
Detailed Layout:Entryway: A spacious area that can serve various purposes according to personal preference.
Entrance hallway (ground floor): A spacious hallway leading to all rooms in the apartment.
Kitchen with dining area: Provides enough space for all necessary activities for a pleasant and peaceful meal.
Living room: A spacious relaxation area with a large fireplace.
Bathroom: A fully equipped bathroom with a shower and washing machine.
Stairs: Leading to the first floor; below the stairs is a spacious storage room.
Bedrooms: Three comfortable and spacious bedrooms with enough room for a double bed and wardrobe.
Terrace: A terrace ideal for outdoor relaxation.
Location Advantages: The location of the house is ideal for anyone seeking peace and privacy, as well as for those wanting to avoid crowds but still remain close to all necessary amenities for a safe and peaceful daily life. The shop is just a 1-minute walk away, while the school and kindergarten are 3 minutes away, and the center of Pula is only a 10-minute drive. Additionally, the house is near beautiful organized beaches, walking paths, and cycling trails that connect several significant settlements and towns, all within a 10-minute drive. You have the opportunity to enjoy nature while walking or cycling along the coast with views towards the open sea and the Brijuni archipelago.Additional Information:Garage: Two private garages ensure secure parking for vehicles, including a bathroom.
Documentation: The property has a building permit.
Heating System: A central heating system has been installed for the entire house.
Connections: The house is connected to the city sewer system, electricity, and water.
Conclusion: This is a property that offers numerous opportunities for its future owners.For any additional questions, necessary information, or a desire to view the house and its location, please feel free to contact us with confidence!ID CODE: 1167Franko Rojnić
Mob: +385 98 829 220
Tel: +385 52 33 00 33
E-mail: franko@investa.hr
www.investa.hr Visa fler Visa färre Na prodej je rodinný dům v bezprostřední blízkosti centra Galižany. Galižana je klidná osada v Istrii, známá svou bohatou historií a kulturním dědictvím, s ideální polohou blízko Puly a krásných pláží.Dům má hrubou plochu 156 m², čistou užitnou plochu 115 m² a plochu pozemku 451 m². Dům se skládá z přízemí a prvního patra. V přízemí se nachází chodba, kuchyň s jídelnou, obývací pokoj s krbem, koupelna a spíž pod schody. Vnitřním schodištěm se dostaneme do prvního patra, které sestává ze tří prostorných a pohodlných ložnic a prostorného balkonu.Dům má dvě garáže. V jedné z garáží se nachází také koupelna, takže tuto garáž lze přestavět na letní kuchyni nebo apartmán. Je důležité poznamenat, že před garáží je možné zaparkovat dvě auta, a v celém dvoře lze zaparkovat další tři auta. Vedle garáže se nacházejí další tři místnosti: jedna slouží jako úložiště na kola, druhá jako dřevník a třetí jako kotelna s pecí, ve které se nachází kovová nádrž na topný olej.V chráněné části dvora jsou nainstalovány krb a pec na pizzu, a také venkovní prostor pro setkávání s velkým stolem a židlemi.Klíčové vlastnosti:Pláže: Vzdálenost od moře a krásných pláží na koupání je pouze 10 minut snadné jízdy.
Vybavení: Dům má dvě vlastní garáže a parkoviště před domem na pozemku.
Zařízení: Nemovitost se prodává plně zařízená, což novému majiteli umožňuje, aby nemusel investovat další prostředky při koupi nemovitosti. Samozřejmě, nový majitel může provádět nové investice podle svých přání a potřeb.
Podrobný rozvrh:Předprostor: Prostorný prostor, který může sloužit k různým účelům podle vlastních přání a potřeb.
Vstupní hala (přízemí): Prostorná hala, která vede do všech prostor v bytě.
Kuchyně s jídelnou: Poskytuje dostatek prostoru pro všechny potřebné aktivity pro příjemný a klidný oběd.
Obývací pokoj: Prostorný prostor pro odpočinek s velkým krbem.
Koupelna: Kompletně vybavená koupelna se sprchou a pračkou.
Schodiště: Vede do prvního patra; pod schodištěm je prostorná spíž.
Ložnice: Tři pohodlné a prostorné ložnice s dostatkem prostoru pro manželskou postel a skříň.
Terasa: Terasa ideální pro odpočinek na čerstvém vzduchu.
Výhody lokality: Lokalita domu je ideální pro všechny, kteří hledají klid a soukromí, stejně jako pro ty, kteří se chtějí vyhnout davu, ale přesto zůstat v bezprostřední blízkosti všech potřebných služeb pro bezpečný a klidný každodenní život. Obchod je vzdálen pouhou 1 minutu chůze, škola a školka jsou 3 minuty, zatímco centrum Puly je vzdáleno pouze 10 minut pohodlné jízdy. Dále se dům nachází v blízkosti krásných, udržovaných pláží, pěších stezek a cyklostezek, které spojují několik významných osad a měst, na pouhých 10 minut jízdy. Můžete si užívat přírody při procházkách nebo jízdě na kole podél moře s výhledem na otevřené moře a Brijunské ostrovy.Další informace:Garáž: Dvě vlastní garáže zajišťují bezpečné parkování vozidel, včetně koupelny.
Dokumentace: Má stavební povolení.
Topení: V celém domě je nainstalován systém centrálního vytápění.
Připojení: Dům je připojen na městskou kanalizaci, elektřinu a vodu.
Závěr: Jedná se o nemovitost, která nabízí budoucím vlastníkům řadu možností.Pro jakékoliv další dotazy, potřebné informace nebo přání navštívit dům a jeho lokalitu nás neváhejte kontaktovat s důvěrou!ID CODE: 1167Franko Rojnić
Mob: +385 98 829 220
Tel: +385 52 33 00 33
E-mail: franko@investa.hr
www.investa.hr Location: Istarska županija, Vodnjan, Galižana.Zum Verkauf steht ein Familienhaus in unmittelbarer Nähe des Zentrums von Galižana. Galižana ist eine ruhige Siedlung in Istrien, bekannt für ihre reiche Geschichte und kulturelles Erbe, mit einer idealen Lage in der Nähe von Pula und schönen Stränden.Das Haus hat eine Bruttogrundfläche von 156 m², eine Nettofläche von 115 m² und eine Grundstücksfläche von 451 m². Das Haus besteht aus einem Erdgeschoss und einem Obergeschoss. Im Erdgeschoss befinden sich ein Flur, eine Küche mit Essbereich, ein Wohnzimmer mit Kamin, ein Badezimmer und ein Abstellraum unter der Treppe. Eine interne Treppe führt in das erste Obergeschoss, das aus drei geräumigen und komfortablen Schlafzimmern sowie einem großen Balkon besteht.Das Haus besitzt zwei Garagen. In einer der Garagen befindet sich ein Badezimmer, sodass diese Garage in eine Sommerküche oder ein Apartment umgewandelt werden kann. Es ist wichtig zu beachten, dass vor der Garage die Möglichkeit besteht, zwei Autos zu parken, und im gesamten Hof können drei weitere Autos geparkt werden. Neben der Garage befinden sich drei weitere Räume: einer dient als Fahrradabstellraum, ein anderer als Holzlager und der dritte als Heizraum mit einem Ofen, in dem sich ein Metalltank für Heizöl befindet.Im geschützten Bereich des Hofs sind ein Kamin und ein Pizzaofen eingebaut, sowie ein Außenbereich zum Verweilen, der mit einem großen Tisch und Stühlen ausgestattet ist.Wesentliche Merkmale:Strände: Die Entfernung zum Meer und zu schönen Badestränden beträgt nur 10 Minuten Fahrt.
Annehmlichkeiten: Das Haus verfügt über zwei eigene Garagen sowie Parkplätze vor dem Haus auf dem Grundstück.
Ausstattung: Die Immobilie wird komplett möbliert verkauft, was es dem neuen Eigentümer ermöglicht, ohne zusätzliche Investitionen einzuziehen. Natürlich kann der neue Eigentümer neue Investitionen nach eigenem Ermessen und Bedarf vornehmen.
Detaillierte Aufteilung:Vorraum: Ein großzügiger Raum, der für verschiedene Zwecke genutzt werden kann.
Eingangshalle (Erdgeschoss): Eine geräumige Halle, die zu allen Räumen im Apartment führt.
Küche mit Essbereich: Bietet genügend Platz für alle notwendigen Aktivitäten für ein angenehmes und ruhiges Essen.
Wohnzimmer: Ein geräumiger Entspannungsbereich mit großem Kamin.
Badezimmer: Voll ausgestattetes Badezimmer mit Dusche und Waschmaschine.
Treppe: Führt ins erste Obergeschoss; unter der Treppe befindet sich ein geräumiger Abstellraum.
Schlafzimmer: Drei komfortable und geräumige Schlafzimmer mit ausreichend Platz für ein Doppelbett und einen Kleiderschrank.
Terrasse: Eine Terrasse, die ideal zum Entspannen im Freien ist.
Lagevorteile: Die Lage des Hauses ist ideal für alle, die Ruhe und Privatsphäre suchen, sowie für diejenigen, die Menschenmengen vermeiden möchten, aber dennoch in unmittelbarer Nähe aller notwendigen Annehmlichkeiten für ein sicheres und ruhiges tägliches Leben bleiben wollen. Der nächste Laden ist nur 1 Gehminute entfernt, die Schule und der Kindergarten sind 3 Minuten entfernt, während das Zentrum von Pula nur 10 Minuten mit dem Auto entfernt ist. Darüber hinaus befindet sich das Haus in der Nähe schöner, gepflegter Strände, Spazierwege und Radwege, die mehrere bedeutende Siedlungen und Städte verbinden und nur 10 Minuten Autofahrt entfernt sind. Sie haben die Möglichkeit, die Natur zu genießen, während Sie am Meer spazieren oder Rad fahren, mit Blick auf das offene Meer und die Brijuni-Inseln.Zusätzliche Informationen:Garage: Zwei eigene Garagen sorgen für sicheres Parken der Fahrzeuge, mit einem Badezimmer.
Dokumentation: Besitzt eine Baugenehmigung.
Heizsystem: Es wurde ein zentrales Heizsystem für das gesamte Haus installiert.
Anschlüsse: Das Haus ist an die städtische Kanalisation, Strom und Wasser angeschlossen.
Fazit: Es handelt sich um eine Immobilie, die zukünftigen Eigentümern zahlreiche Möglichkeiten bietet.Für alle weiteren Fragen, benötigten Informationen oder den Wunsch, das Haus und seine Lage zu besichtigen, zögern Sie nicht, uns vertrauensvoll zu kontaktieren!ID CODE: 1167Franko Rojnić
Mob: +385 98 829 220
Tel: +385 52 33 00 33
E-mail: franko@investa.hr
www.investa.hr À vendre, une maison familiale située à proximité immédiate du centre de Galižana. Galižana est un hameau paisible en Istrie, connu pour sa riche histoire et son patrimoine culturel, avec une position idéale à proximité de Pula et de belles plages.La maison a une surface brute de 156 m², une surface nette de 115 m² et une superficie de parcelle de 451 m². La maison se compose d'un rez-de-chaussée et d'un premier étage. Au rez-de-chaussée, on trouve un couloir, une cuisine avec salle à manger, un salon avec cheminée, une salle de bain et un débarras sous l'escalier. Un escalier intérieur mène au premier étage, qui comprend trois chambres spacieuses et confortables ainsi qu'un grand balcon.La maison possède deux garages. Dans l'un des garages, il y a aussi une salle de bain, ce qui permet de transformer ce garage en cuisine d'été ou en appartement. Il est important de noter qu'il est possible de stationner deux voitures devant le garage, et trois autres voitures peuvent être garées dans toute la cour. À côté du garage, il y a trois autres pièces : l'une sert de local à vélos, une autre de local à bois, et la troisième de chaufferie avec une chaudière contenant un réservoir en métal pour le fioul.Dans la partie protégée de la cour, un barbecue et un four à pizza sont intégrés, ainsi qu'un espace de rassemblement extérieur avec une grande table et des chaises.Caractéristiques clés :Plages : La distance à la mer et aux belles plages de baignade est de seulement 10 minutes en voiture.
Commodités : La maison dispose de deux garages privés et d'un stationnement devant la maison sur la propriété.
Équipement : La propriété est vendue entièrement meublée, ce qui permet au nouveau propriétaire d'éviter des investissements supplémentaires lors de l'achat. Bien sûr, le nouveau propriétaire peut effectuer de nouveaux investissements selon ses désirs et besoins.
Agencement détaillé :Entrée : Un espace spacieux qui peut servir à diverses fins selon les besoins.
Couloir d'entrée (rez-de-chaussée) : Un couloir spacieux menant à toutes les pièces de l'appartement.
Cuisine avec salle à manger : Offre suffisamment d'espace pour toutes les activités nécessaires pour un repas agréable et paisible.
Salon : Un espace spacieux pour se détendre avec une grande cheminée.
Salle de bain : Salle de bain entièrement équipée avec douche et machine à laver.
Escalier : Mène au premier étage ; sous l'escalier se trouve un grand débarras.
Chambres : Trois chambres confortables et spacieuses avec suffisamment d'espace pour un lit double et une armoire.
Terrasse : Terrasse idéale pour se détendre à l'extérieur.
Avantages de la localisation : L'emplacement de la maison est idéal pour tous ceux qui recherchent la paix et l'intimité, ainsi que pour ceux qui souhaitent éviter la foule tout en restant à proximité de toutes les commodités nécessaires pour une vie quotidienne sûre et tranquille. Le magasin est à seulement 1 minute à pied, l'école et la crèche sont à 3 minutes, tandis que le centre de Pula est à seulement 10 minutes en voiture. De plus, la maison est à proximité de magnifiques plages aménagées, de promenades et de pistes cyclables reliant plusieurs hameaux et villes importantes, à seulement 10 minutes en voiture. Vous avez l'occasion de profiter de la nature en marchant ou en faisant du vélo le long de la mer avec vue sur la mer ouverte et l'archipel de Brijuni.Informations supplémentaires :Garage : Deux garages privés garantissent un stationnement sécurisé pour les véhicules, avec une salle de bain.
Documentation : Possède un permis de construire.
Système de chauffage : Un système de chauffage central a été installé pour toute la maison.
Connexions : La maison est raccordée au réseau d'égouts de la ville, à l'électricité et à l'eau.
Conclusion : Il s'agit d'une propriété qui offre de nombreuses opportunités à ses futurs propriétaires.Pour toute question supplémentaire, information nécessaire ou si vous souhaitez visiter la maison et son emplacement, n'hésitez pas à nous contacter en toute confiance !ID CODE: 1167Franko Rojnić
Mob: +385 98 829 220
Tel: +385 52 33 00 33
E-mail: franko@investa.hr
www.investa.hr Location: Istarska županija, Vodnjan, Galižana.Na prodaju je obiteljska kuća u neposrednoj blizini centra Galižane. Galižana je mirno naselje u Istri, poznato po svojoj bogatoj povijesti i kulturnoj baštini, s idealnim položajem u blizini Pule i predivnih plaža.Kuća ima bruto površinu od 156 m², neto korisnu površinu od 115 m², te površinu parcele od 451 m². Kuća se sastoji od prizemlja i kata. U prizemlju se nalaze hodnik, kuhinja s blagovaonicom, dnevni boravak s kaminom, kupaonica i ostava ispod stubišta. Unutarnjim stubištem stiže se do prvoga kata, koji se sastoji od tri prostrane i udobne spavaće sobe te prostranog balkona.Kuća posjeduje dvije garaže. U jednoj od garaža nalazi se i kupaonica, pa se ova garaža može prenamijeniti u ljetnu kuhinju ili apartman. Važno je napomenuti da ispred garaže postoji mogućnost parkiranja dva automobila, a u cijelom dvorištu mogu se parkirati još tri automobila. Pored garaže nalaze se još tri prostorije: jedna služi kao ostava za bicikle, druga kao drvarnica, a treća kao kotlovnica s peći u kojoj se nalazi metalni spremnik za lož-ulje.U zaštićenom dijelu dvorišta ugrađeni su kamin i peć za pizzu, te prostor za druženje na otvorenom u kojem su smješteni veliki stol i stolice.Ključne značajke:
Plaže: Udaljenost od mora i prekrasnih plaža za kupanje iznosi samo 10 minuta lagane vožnje automobilom.
Pogodnosti: Kuća ima dvije vlastite garaže, te parking ispred kuće unutar posjeda.
Oprema: Nekretnina se prodaje kompletno namještena, što omogućava novom vlasniku da nema dodatnih ulaganja pri kupnji nekretnine. Naravno, novi vlasnik može izvršiti nova ulaganja po vlastitoj želji i potrebama.Detaljan raspored:
Predprostor: Prostran prostor može poslužiti za različite namjene po vlastitoj želji i potrebama.
Ulazni hodnik (prizemlje): Prostran hodnik koji vodi do svih prostorija u stanu.
Kuhinja s blagovaonicom: Pruža dovoljno prostora za sve potrebne aktivnosti za ugodan i miran objed.
Dnevni boravak: Prostran prostor za odmor s velikim kaminom.
Kupaonica: Kompletno opremljena kupaonica s tuš kabinom i perilicom rublja.
Stubište: Vodi do prvog kata; ispod stubišta nalazi se prostrana ostava.
Spavaće sobe: Tri udobne i prostrane spavaće sobe s dovoljno prostora za bračni krevet i ormar.
Terasa: Terasa idealna za opuštanje na otvorenom.Prednosti lokacije:
Lokacija kuće idealna je za sve koji traže mir i privatnost, kao i za one koji žele izbjeći gužve, ali ipak ostati u neposrednoj blizini svih potrebnih sadržaja za siguran i miran svakodnevni život. Trgovina je udaljena samo 1 minutu hoda, škola i vrtić su na 3 minute, dok je centar Pule udaljen svega 10 minuta lagane vožnje automobilom. Također, kuća se nalazi u blizini prekrasnih uređenih plaža, šetnica i biciklističkih staza koje povezuju nekoliko značajnih naselja i gradova, na samo 10 minuta vožnje automobilom. Imate priliku uživati u prirodi dok šetate ili vozite bicikl uz more s pogledom prema otvorenom moru i otočju Brijuni.Dodatne informacije:
Garaža: Dvije vlastite garaže osiguravaju sigurno parkiranje vozila, s kupaonicom.
Dokumentacija: Posjeduje građevinsku dozvolu.
Sustav grijanja: Postavljen je sustav centralnog grijanja za cijelu kuću.
Priključci: Kuća je priključena na gradsku kanalizaciju, struju i vodu.Zaključak:
Riječ je o nekretnini koja nudi brojne mogućnosti svojim budućim vlasnicima.Za sva dodatna pitanja, potrebne informacije ili želju za razgledom kuće i njezine lokacije, slobodno nas kontaktirajte s povjerenjem!ID KOD AGENCIJE: 1167Franko Rojnić
Mob: +385 98 829 220
Tel: +385 52 33 00 33
E-mail: franko@investa.hr
www.investa.hr Eladó egy családi ház a Galižana központjának közvetlen közelében. Galižana egy csendes település Isztriában, amely gazdag történelméről és kulturális örökségéről ismert, ideális elhelyezkedéssel Pula közelében és gyönyörű strandok mellett.A ház bruttó alapterülete 156 m², nettó hasznos területe 115 m², a telek területe pedig 451 m². A ház két szintből áll. A földszinten előszoba, konyha étkezővel, nappali kandallóval, fürdőszoba és tároló található a lépcső alatt. A belső lépcsőn jutunk fel az első emeletre, ahol három tágas és kényelmes hálószoba és egy nagy erkély található.A ház két garázzsal rendelkezik. Az egyik garázsban fürdőszoba is van, ezért ezt a garázst nyári konyhává vagy apartmanná lehet átalakítani. Fontos megjegyezni, hogy a garázs előtt két autó parkolására van lehetőség, és az egész udvarban további három autó parkolására van lehetőség. A garázs mellett három további helyiség található: az egyik kerékpártárolóként, a másik tűzrakóhelyként, a harmadik pedig kazánházként működik, amelyben egy fűtőolajat tároló fém tartály található.Az udvar védett részén beépített kémény és pizzakemence található, valamint kültéri találkozóhely, ahol nagy asztal és székek vannak elhelyezve.Kulcsfontosságú jellemzők:Strandok: A tengerhez és a gyönyörű fürdőstrandokhoz való távolság mindössze 10 perc kényelmes autóútra van.
Szolgáltatások: A ház két saját garázzsal rendelkezik, és parkolási lehetőség van a ház előtt a telken belül.
Felszereltség: Az ingatlan teljesen bútorozva kerül eladásra, ami lehetővé teszi az új tulajdonos számára, hogy ne legyenek további beruházások az ingatlan megvásárlásakor. Természetesen az új tulajdonos saját igényei és kívánságai szerint új beruházásokat is végezhet.
Részletes elrendezés:Előszoba: Tágas tér, amely különböző célokra használható.
Bejárati előtér (földszint): Tágas folyosó, amely az összes helyiséghez vezet az apartmanban.
Konyha étkezővel: Elég teret biztosít a kényelmes és nyugodt étkezéshez szükséges tevékenységekhez.
Nappali: Tágas pihenőhely nagy kandallóval.
Fürdőszoba: Teljesen felszerelt fürdőszoba zuhanyzóval és mosógéppel.
Lépcső: Az első emeletre vezet; a lépcső alatt tágas tároló található.
Hálószobák: Három kényelmes és tágas hálószoba, amelyekben elég hely van franciaágyra és szekrényre.
Terasz: Terasz, amely ideális a kültéri pihenéshez.
A helyszín előnyei: A ház elhelyezkedése ideális mindazok számára, akik békét és magányt keresnek, valamint azok számára, akik el akarják kerülni a tömeget, de mégis közel akarnak maradni minden szükséges szolgáltatáshoz, amely a biztonságos és nyugodt mindennapi élethez szükséges. A bolt mindössze 1 perc sétára található, az iskola és az óvoda 3 percnyire, míg Pula központja mindössze 10 percnyi kényelmes autóútra van. Emellett a ház közelében találhatók gyönyörű, rendezett strandok, sétányok és kerékpárutak, amelyek több jelentős települést és várost összekötnek, mindössze 10 perc autóútra. Lehetősége van élvezni a természetet, miközben sétál vagy kerékpározik a tenger mentén, kilátással a nyílt tengerre és a Brijuni szigetekre.További információk:Garázs: Két saját garázs biztosítja a járművek biztonságos parkolását, fürdőszobával.
Dokumentáció: Építési engedéllyel rendelkezik.
Fűtési rendszer: Központi fűtési rendszer került telepítésre az egész házban.
Csatlakozások: A ház városi csatornára, áramra és vízre van csatlakoztatva.
Következtetés: Ez egy olyan ingatlan, amely számos lehetőséget kínál jövőbeli tulajdonosainak.Bármilyen további kérdés, szükséges információk vagy a ház és a helyszín megtekintésére vonatkozó igény esetén kérjük, bátran vegye fel velünk a kapcsolatot!ID CODE: 1167Franko Rojnić
Mob: +385 98 829 220
Tel: +385 52 33 00 33
E-mail: franko@investa.hr
www.investa.hr Location: Istarska županija, Vodnjan, Galižana.In vendita è una casa familiare situata nelle immediate vicinanze del centro di Galižana. Galižana è un tranquillo insediamento in Istria, noto per la sua ricca storia e patrimonio culturale, con una posizione ideale vicino a Pola e alle bellissime spiagge.La casa ha una superficie lorda di 156 m², una superficie netta utilizzabile di 115 m² e una superficie del lotto di 451 m². La casa è composta da un piano terra e un primo piano. Al piano terra si trovano un corridoio, una cucina con sala da pranzo, un soggiorno con camino, un bagno e un ripostiglio sotto le scale. Una scala interna porta al primo piano, che è composto da tre ampie e confortevoli camere da letto e un ampio balcone.La casa possiede due garage. In uno dei garage è presente anche un bagno, quindi questo garage può essere trasformato in una cucina estiva o in un appartamento. È importante notare che davanti al garage c'è la possibilità di parcheggiare due auto, e in tutto il cortile possono parcheggiare altre tre auto. Accanto al garage ci sono tre stanze aggiuntive: una funge da ripostiglio per biciclette, un'altra come legnaia e la terza come caldaia con una stufa in cui si trova un serbatoio metallico per il gasolio.Nella parte protetta del cortile sono presenti un camino e un forno per pizza, oltre a uno spazio per il ritrovo all'aperto arredato con un grande tavolo e sedie.Caratteristiche principali:Spiagge: La distanza dal mare e dalle belle spiagge per nuotare è di soli 10 minuti in auto.
Servizi: La casa ha due garage privati e un parcheggio di fronte alla casa all'interno della proprietà.
Attrezzature: L'immobile viene venduto completamente arredato, il che consente al nuovo proprietario di non dover effettuare ulteriori investimenti all'acquisto. Naturalmente, il nuovo proprietario può effettuare nuovi investimenti secondo i propri desideri e necessità.
Disposizione dettagliata:Anticamera: Uno spazio spazioso che può servire a vari scopi secondo le proprie preferenze.
Corridoio d'ingresso (piano terra): Un corridoio spazioso che porta a tutte le stanze dell'appartamento.
Cucina con sala da pranzo: Offre abbastanza spazio per tutte le attività necessarie per un pasto piacevole e tranquillo.
Soggiorno: Un'area spaziosa per il relax con un grande camino.
Bagno: Bagno completamente attrezzato con doccia e lavatrice.
Scale: Portano al primo piano; sotto le scale si trova un ampio ripostiglio.
Camere da letto: Tre camere da letto confortevoli e spaziose con abbastanza spazio per un letto matrimoniale e un armadio.
Terrazza: Una terrazza ideale per rilassarsi all'aperto.
Vantaggi della posizione: La posizione della casa è ideale per chi cerca tranquillità e privacy, così come per coloro che desiderano evitare le folle, ma rimanere comunque in prossimità di tutte le comodità necessarie per una vita quotidiana sicura e tranquilla. Il negozio dista solo 1 minuto a piedi, la scuola e l'asilo si trovano a 3 minuti, mentre il centro di Pola è a soli 10 minuti di auto. Inoltre, la casa si trova vicino a bellissime spiagge attrezzate, sentieri e piste ciclabili che collegano diversi insediamenti e città significative, a soli 10 minuti di auto. Hai l'opportunità di godere della natura passeggiando o pedalando lungo il mare con vista verso il mare aperto e l'arcipelago Brijuni.Ulteriori informazioni:Garage: Due garage privati garantiscono un parcheggio sicuro per i veicoli, con un bagno.
Documentazione: Possiede il permesso di costruzione.
Sistema di riscaldamento: È stato installato un sistema di riscaldamento centralizzato per tutta la casa.
Collegamenti: La casa è collegata alla rete fognaria cittadina, all'elettricità e all'acqua.
Conclusione: Si tratta di una proprietà che offre numerose opportunità ai suoi futuri proprietari.Per ulteriori domande, informazioni necessarie o desiderio di vedere la casa e la sua posizione, non esitate a contattarci con fiducia!ID CODE: 1167Franko Rojnić
Mob: +385 98 829 220
Tel: +385 52 33 00 33
E-mail: franko@investa.hr
www.investa.hr Te koop is een gezinswoning in de directe nabijheid van het centrum van Galižana. Galižana is een rustige nederzetting in Istrië, bekend om zijn rijke geschiedenis en culturele erfgoed, met een ideale ligging dicht bij Pula en prachtige stranden.Het huis heeft een bruto oppervlakte van 156 m², een netto bruikbare oppervlakte van 115 m² en een perceeloppervlakte van 451 m². Het huis bestaat uit een begane grond en een verdieping. Op de begane grond bevinden zich een gang, een keuken met eetkamer, een woonkamer met open haard, een badkamer en een berging onder de trap. Een interne trap leidt naar de eerste verdieping, die bestaat uit drie ruime en comfortabele slaapkamers en een groot balkon.Het huis heeft twee garages. In één van de garages bevindt zich ook een badkamer, zodat deze garage kan worden omgebouwd tot een zomerkeuken of appartement. Het is belangrijk op te merken dat voor de garage de mogelijkheid is om twee auto’s te parkeren, en in de gehele tuin kunnen nog drie auto’s worden geparkeerd. Naast de garage bevinden zich nog drie kamers: één dient als fietsenstalling, een andere als houtopslag en de derde als stookruimte met een ketel waarin een metalen tank voor stookolie zich bevindt.In het beschermde deel van de tuin zijn een ingebouwde barbecue en een pizzaoven, evenals een buitenruimte voor bijeenkomsten met een grote tafel en stoelen.Belangrijkste kenmerken:Stranden: De afstand tot de zee en prachtige zwemstranden bedraagt slechts 10 minuten gemakkelijke autorit.
Faciliteiten: Het huis heeft twee privé garages en parkeergelegenheid voor het huis op het terrein.
Uitrusting: De woning wordt volledig gemeubileerd verkocht, wat de nieuwe eigenaar in staat stelt om geen extra investeringen te doen bij de aankoop van de woning. Natuurlijk kan de nieuwe eigenaar nieuwe investeringen doen naar eigen wens en behoefte.
Gedetailleerde indeling:Voorportaal: Een ruime ruimte die kan dienen voor verschillende doeleinden naar eigen wens.
Entreehal (begane grond): Een ruime hal die naar alle ruimtes in het appartement leidt.
Keuken met eetkamer: Biedt voldoende ruimte voor alle noodzakelijke activiteiten voor een aangename en rustige maaltijd.
Woonkamer: Een ruime ontspanningsruimte met een grote open haard.
Badkamer: Een volledig uitgeruste badkamer met douche en wasmachine.
Trap: Leidt naar de eerste verdieping; onder de trap bevindt zich een ruime berging.
Slaapkamers: Drie comfortabele en ruime slaapkamers met voldoende ruimte voor een tweepersoonsbed en kast.
Terras: Een terras dat ideaal is voor ontspanning in de buitenlucht.
Voordelen van de locatie: De locatie van het huis is ideaal voor iedereen die op zoek is naar rust en privacy, evenals voor degenen die drukte willen vermijden maar toch in de buurt willen blijven van alle noodzakelijke voorzieningen voor een veilig en rustig dagelijks leven. De winkel ligt op slechts 1 minuut lopen, school en kinderopvang zijn 3 minuten afstand, terwijl het centrum van Pula slechts 10 minuten rijden is. Bovendien ligt het huis dicht bij prachtige, goed onderhouden stranden, wandelpaden en fietspaden die verschillende belangrijke nederzettingen en steden verbinden, op slechts 10 minuten rijden. U heeft de mogelijkheid om van de natuur te genieten terwijl u wandelt of fietst langs de kust met uitzicht op de open zee en de Brijuni-eilanden.Extra informatie:Garage: Twee privé garages zorgen voor veilige parkeergelegenheid voor voertuigen, met een badkamer.
Documentatie: Bevat een bouwvergunning.
Verwarmingssysteem: Een centraal verwarmingssysteem is geïnstalleerd voor het hele huis.
Aansluitingen: Het huis is aangesloten op de gemeentelijke riolering, elektriciteit en water.
Conclusie: Dit is een onroerend goed dat tal van mogelijkheden biedt voor zijn toekomstige eigenaren.Voor eventuele aanvullende vragen, benodigde informatie of de wens om het huis en de locatie te bezichtigen, aarzel niet om contact met ons op te nemen met vertrouwen!ID CODE: 1167Franko Rojnić
Mob: +385 98 829 220
Tel: +385 52 33 00 33
E-mail: franko@investa.hr
www.investa.hr Na sprzedaż jest dom rodzinny w bezpośredniej bliskości centrum Galižany. Galižana to spokojna osada w Istrii, znana z bogatej historii i dziedzictwa kulturowego, z idealną lokalizacją w pobliżu Puli i pięknych plaż.Dom ma powierzchnię brutto 156 m², netto powierzchnię użytkową 115 m² oraz powierzchnię działki 451 m². Dom składa się z parteru i piętra. Na parterze znajduje się korytarz, kuchnia z jadalnią, salon z kominkiem, łazienka oraz spiżarnia pod schodami. Wewnętrznymi schodami dostajemy się na pierwsze piętro, które składa się z trzech przestronnych i komfortowych sypialni oraz dużego balkonu.Dom posiada dwa garaże. W jednym z garaży znajduje się również łazienka, więc ten garaż można przekształcić w letnią kuchnię lub apartament. Ważne jest, aby zauważyć, że przed garażem istnieje możliwość zaparkowania dwóch samochodów, a na całym podwórku można zaparkować kolejne trzy samochody. Obok garażu znajdują się trzy dodatkowe pomieszczenia: jedno służy jako schowek na rowery, drugie jako drewutnia, a trzecie jako kotłownia z piecem, w którym znajduje się metalowy zbiornik na olej opałowy.W chronionej części podwórka zainstalowano kominek i piec do pizzy, a także przestrzeń do spotkań na świeżym powietrzu, w której znajdują się duży stół i krzesła.Kluczowe cechy:Plaże: Odległość od morza i pięknych plaż do kąpieli wynosi zaledwie 10 minut łatwej jazdy.
Udogodnienia: Dom ma dwa prywatne garaże oraz parking przed domem na terenie posesji.
Wyposażenie: Nieruchomość sprzedawana jest w pełni umeblowana, co pozwala nowemu właścicielowi na brak dodatkowych inwestycji przy zakupie nieruchomości. Oczywiście nowy właściciel może dokonać nowych inwestycji według własnych życzeń i potrzeb.
Szczegółowy układ:Przedsionek: Przestronny obszar, który może być wykorzystywany do różnych celów według własnych potrzeb.
Korytarz wejściowy (parter): Przestronny korytarz prowadzący do wszystkich pomieszczeń w apartamencie.
Kuchnia z jadalnią: Zapewnia wystarczająco dużo miejsca na wszystkie potrzebne czynności do przyjemnego i spokojnego posiłku.
Salon: Przestronny obszar wypoczynkowy z dużym kominkiem.
Łazienka: W pełni wyposażona łazienka z prysznicem i pralką.
Schody: Prowadzą do pierwszego piętra; pod schodami znajduje się przestronny schowek.
Sypialnie: Trzy wygodne i przestronne sypialnie z wystarczającą ilością miejsca na podwójne łóżko i szafę.
Taras: Taras idealny do relaksu na świeżym powietrzu.
Zalety lokalizacji: Lokalizacja domu jest idealna dla wszystkich, którzy szukają spokoju i prywatności, a także dla tych, którzy chcą uniknąć tłumów, ale mimo to pozostać w pobliżu wszystkich niezbędnych udogodnień dla bezpiecznego i spokojnego życia codziennego. Sklep jest oddalony o zaledwie 1 minutę spacerem, szkoła i przedszkole znajdują się 3 minuty drogi, a centrum Puli zaledwie 10 minut jazdy. Dodatkowo dom znajduje się w pobliżu pięknych, zadbanych plaż, spacerowych ścieżek i tras rowerowych, które łączą kilka znaczących miejscowości i miast, w odległości zaledwie 10 minut jazdy. Możesz cieszyć się naturą, spacerując lub jeżdżąc na rowerze wzdłuż morza z widokiem na otwarte morze i archipelag Brijuni.Dodatkowe informacje:Garaż: Dwa własne garaże zapewniają bezpieczne parkowanie pojazdów, w tym łazienkę.
Dokumentacja: Posiada pozwolenie na budowę.
System grzewczy: Zainstalowano system centralnego ogrzewania w całym domu.
Podłączenia: Dom jest podłączony do miejskiej kanalizacji, prądu i wody.
Podsumowanie: Jest to nieruchomość, która oferuje liczne możliwości swoim przyszłym właścicielom.W razie jakichkolwiek dodatkowych pytań, potrzebnych informacji lub chęci obejrzenia domu i jego lokalizacji, prosimy o kontakt z pełnym zaufaniem!ID CODE: 1167Franko Rojnić
Mob: +385 98 829 220
Tel: +385 52 33 00 33
E-mail: franko@investa.hr
www.investa.hr Location: Istarska županija, Vodnjan, Galižana.For sale is a family house in the immediate vicinity of the center of Galižana. Galižana is a quiet settlement in Istria, known for its rich history and cultural heritage, with an ideal location near Pula and beautiful beaches.The house has a gross area of 156 m², a net usable area of 115 m², and a plot area of 451 m². The house consists of a ground floor and an upper floor. The ground floor includes a hallway, a kitchen with a dining area, a living room with a fireplace, a bathroom, and a storage room under the stairs. An internal staircase leads to the first floor, which consists of three spacious and comfortable bedrooms and a large balcony.The house has two garages. One of the garages contains a bathroom, so this garage can be converted into a summer kitchen or apartment. It is important to note that in front of the garage there is space to park two cars, and three more cars can be parked in the entire yard. Next to the garage are three additional rooms: one serves as a bicycle storage, another as a wood storage, and the third as a boiler room with a furnace containing a metal tank for heating oil.In the protected part of the yard, there is a built-in fireplace and pizza oven, as well as an outdoor gathering area furnished with a large table and chairs.Key Features:Beaches: The distance to the sea and beautiful swimming beaches is only 10 minutes of easy driving.
Amenities: The house has two private garages, and parking in front of the house within the property.
Equipment: The property is sold fully furnished, allowing the new owner to move in without additional investments. Of course, the new owner can make new investments according to their wishes and needs.
Detailed Layout:Entryway: A spacious area that can serve various purposes according to personal preference.
Entrance hallway (ground floor): A spacious hallway leading to all rooms in the apartment.
Kitchen with dining area: Provides enough space for all necessary activities for a pleasant and peaceful meal.
Living room: A spacious relaxation area with a large fireplace.
Bathroom: A fully equipped bathroom with a shower and washing machine.
Stairs: Leading to the first floor; below the stairs is a spacious storage room.
Bedrooms: Three comfortable and spacious bedrooms with enough room for a double bed and wardrobe.
Terrace: A terrace ideal for outdoor relaxation.
Location Advantages: The location of the house is ideal for anyone seeking peace and privacy, as well as for those wanting to avoid crowds but still remain close to all necessary amenities for a safe and peaceful daily life. The shop is just a 1-minute walk away, while the school and kindergarten are 3 minutes away, and the center of Pula is only a 10-minute drive. Additionally, the house is near beautiful organized beaches, walking paths, and cycling trails that connect several significant settlements and towns, all within a 10-minute drive. You have the opportunity to enjoy nature while walking or cycling along the coast with views towards the open sea and the Brijuni archipelago.Additional Information:Garage: Two private garages ensure secure parking for vehicles, including a bathroom.
Documentation: The property has a building permit.
Heating System: A central heating system has been installed for the entire house.
Connections: The house is connected to the city sewer system, electricity, and water.
Conclusion: This is a property that offers numerous opportunities for its future owners.For any additional questions, necessary information, or a desire to view the house and its location, please feel free to contact us with confidence!ID CODE: 1167Franko Rojnić
Mob: +385 98 829 220
Tel: +385 52 33 00 33
E-mail: franko@investa.hr
www.investa.hr