10 205 307 SEK
11 369 981 SEK
11 070 164 SEK
11 992 678 SEK
9 225 137 SEK
6 bd
360 m²
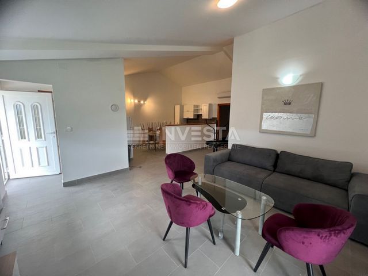
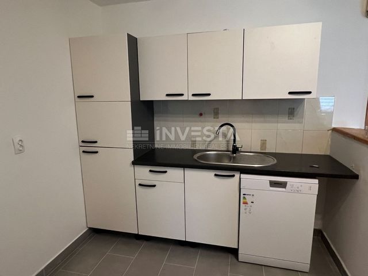
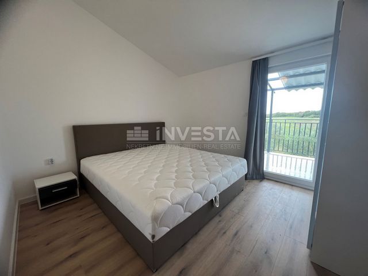
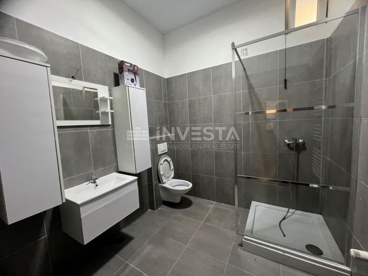
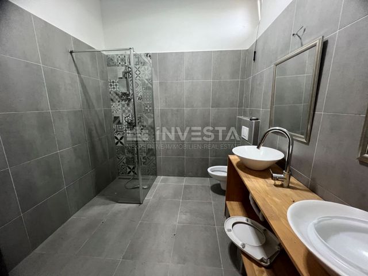
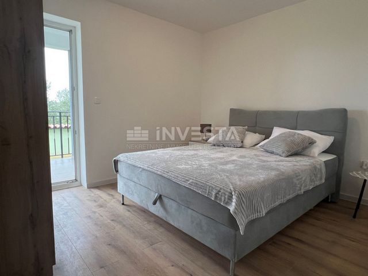
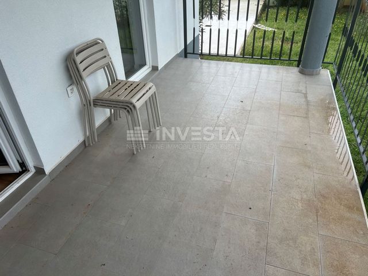
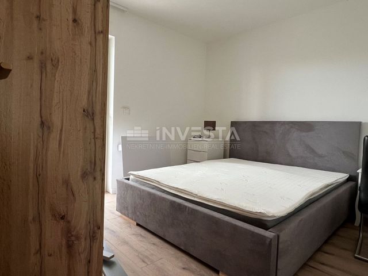
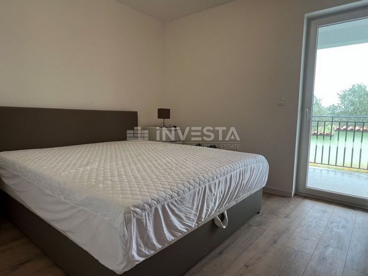
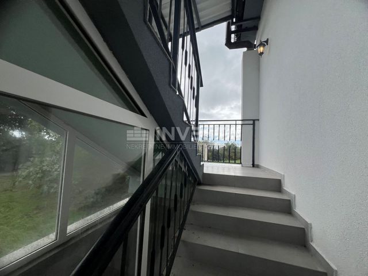
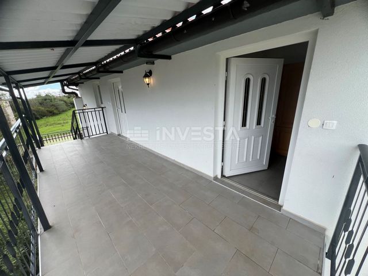
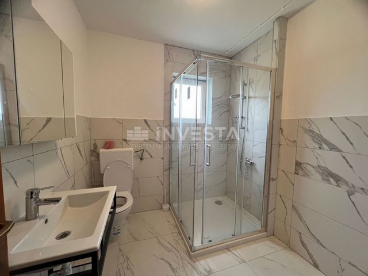
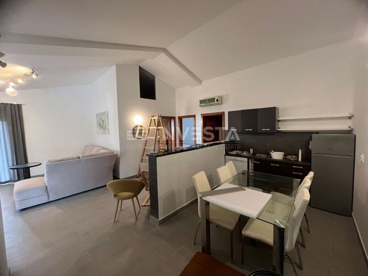
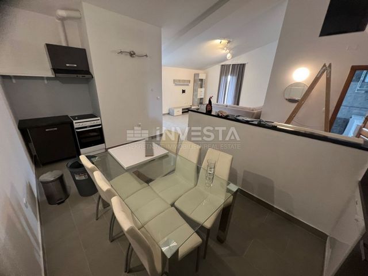
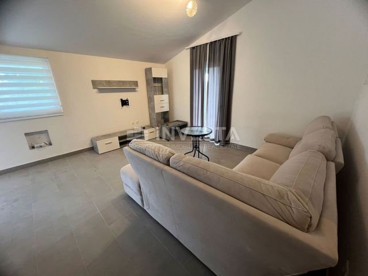
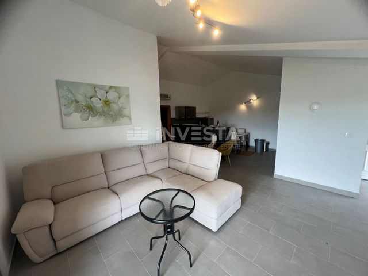
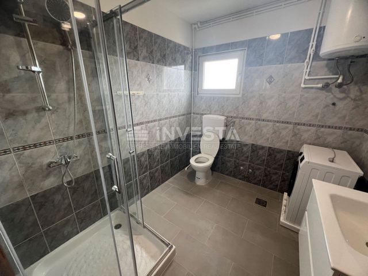
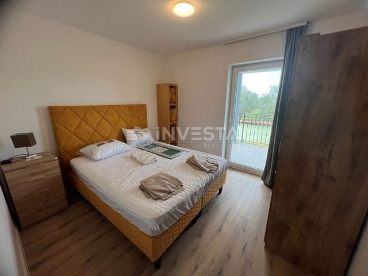
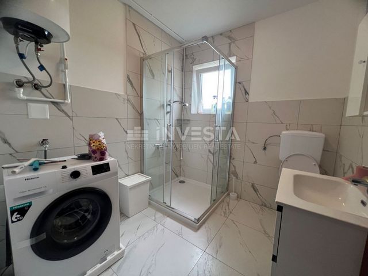
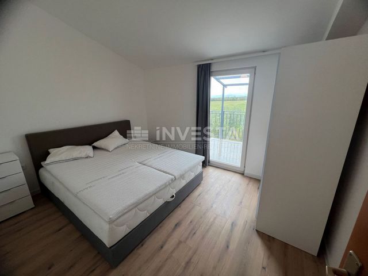
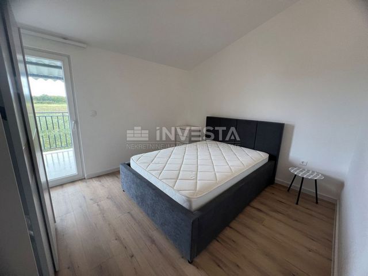
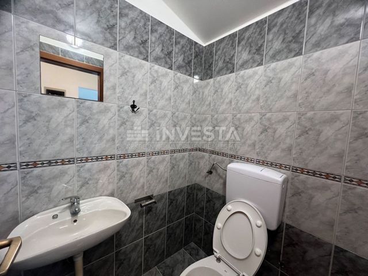
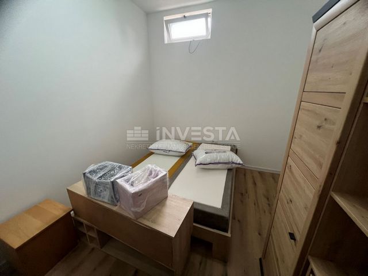
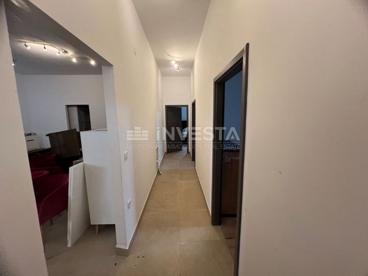
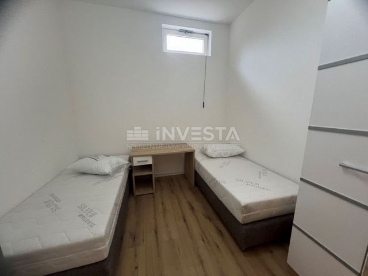
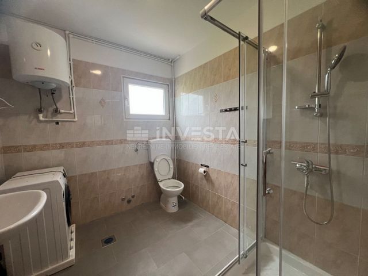
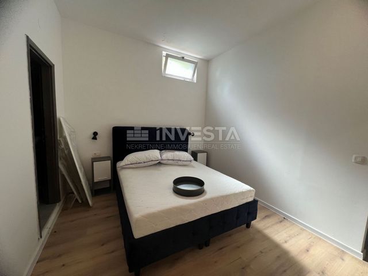
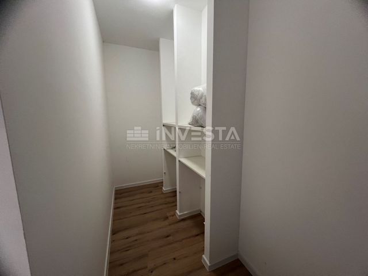
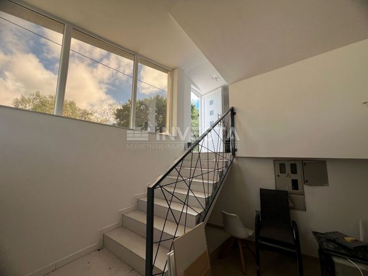
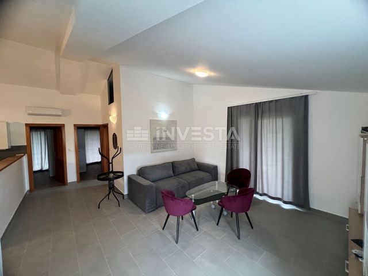
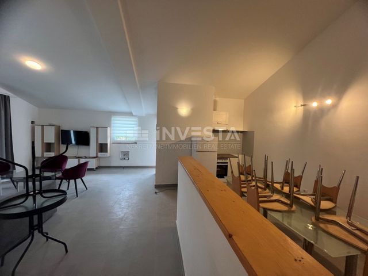
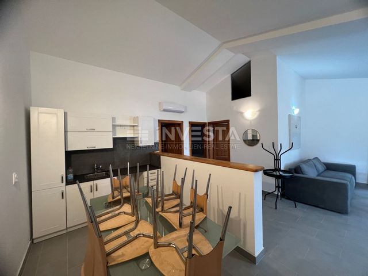
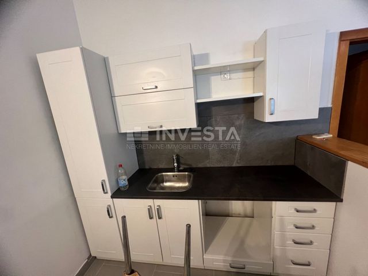
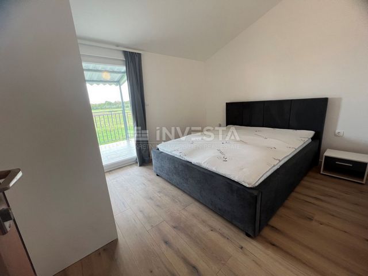
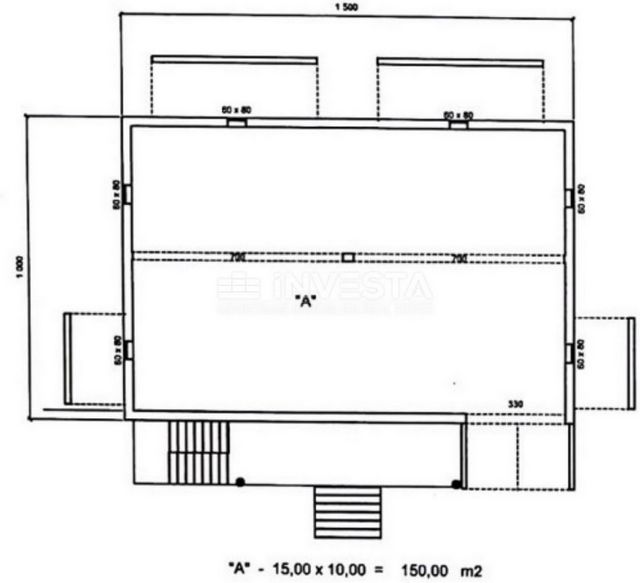
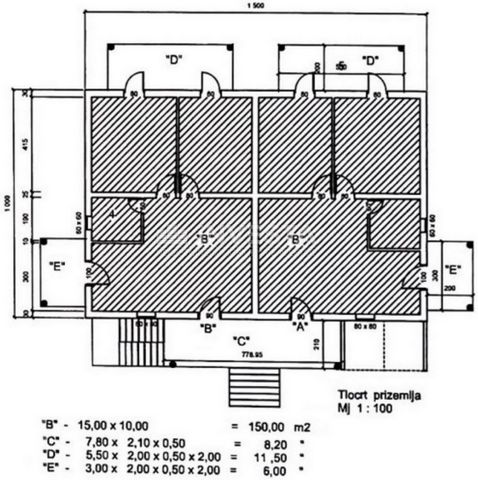
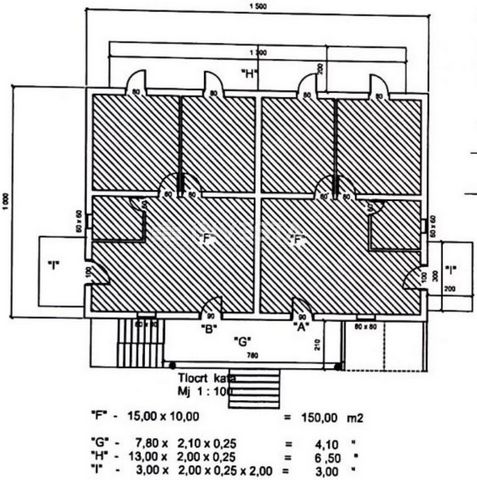
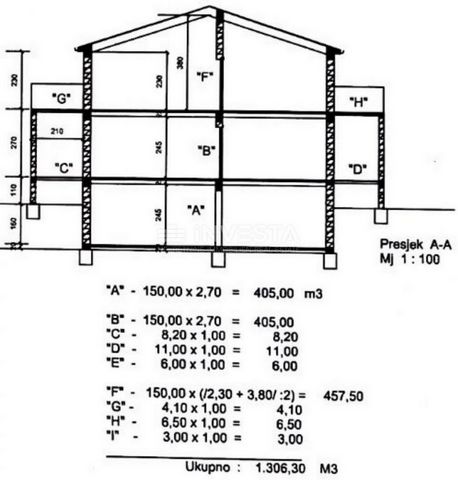
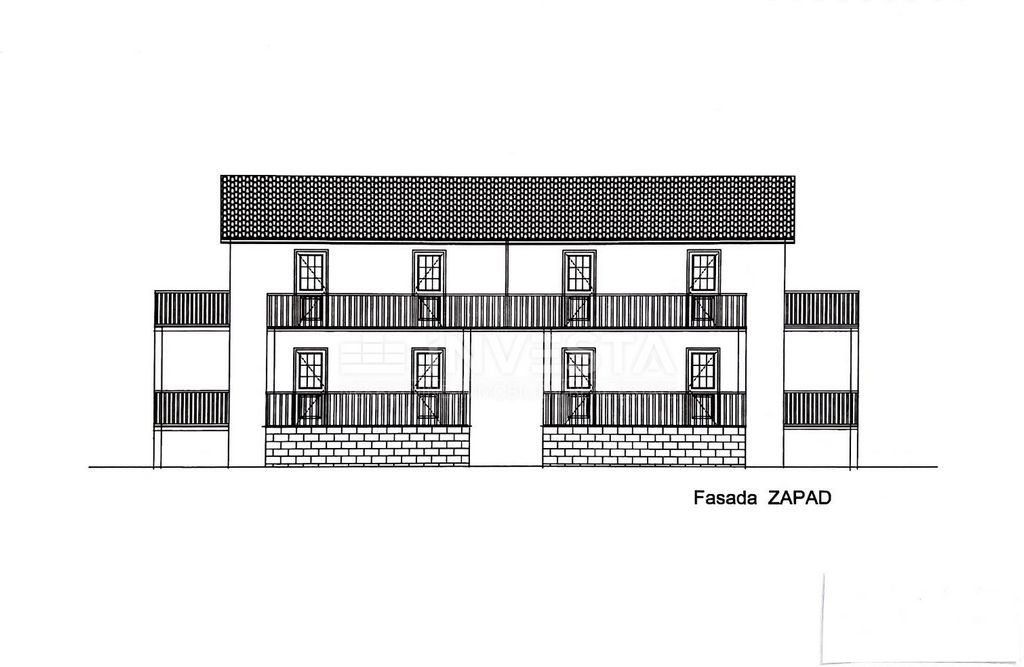
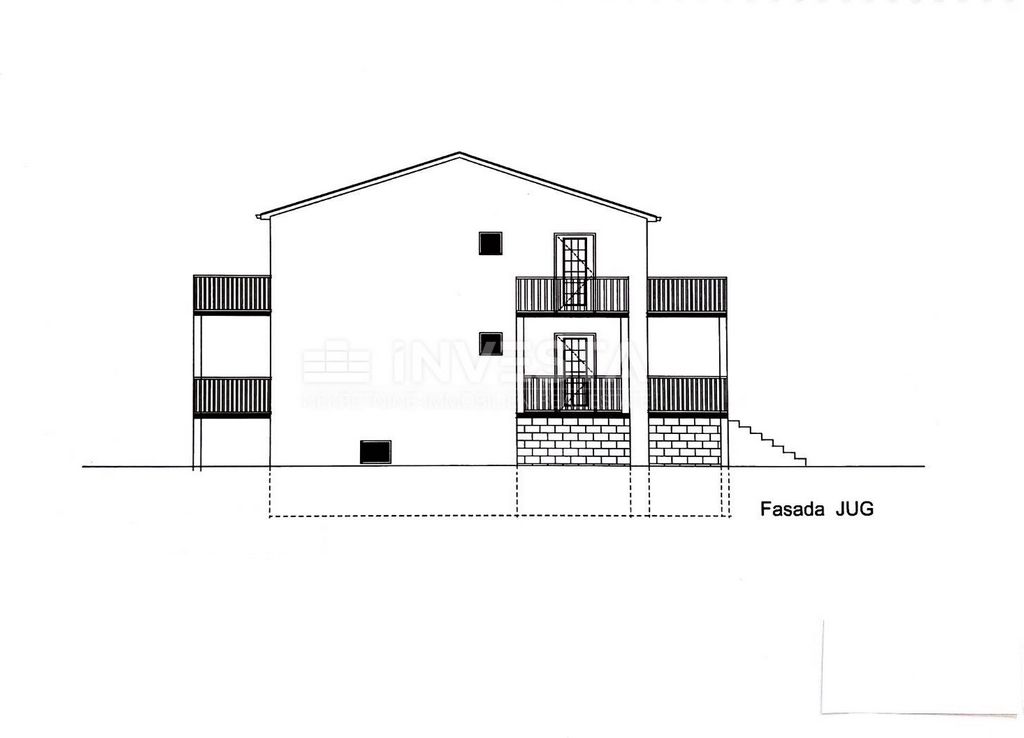
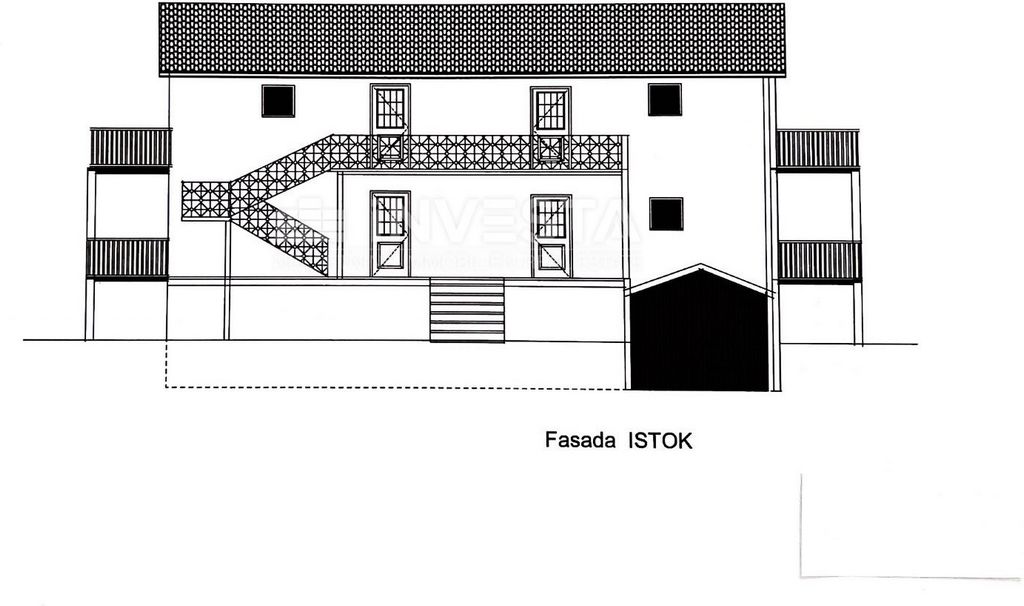
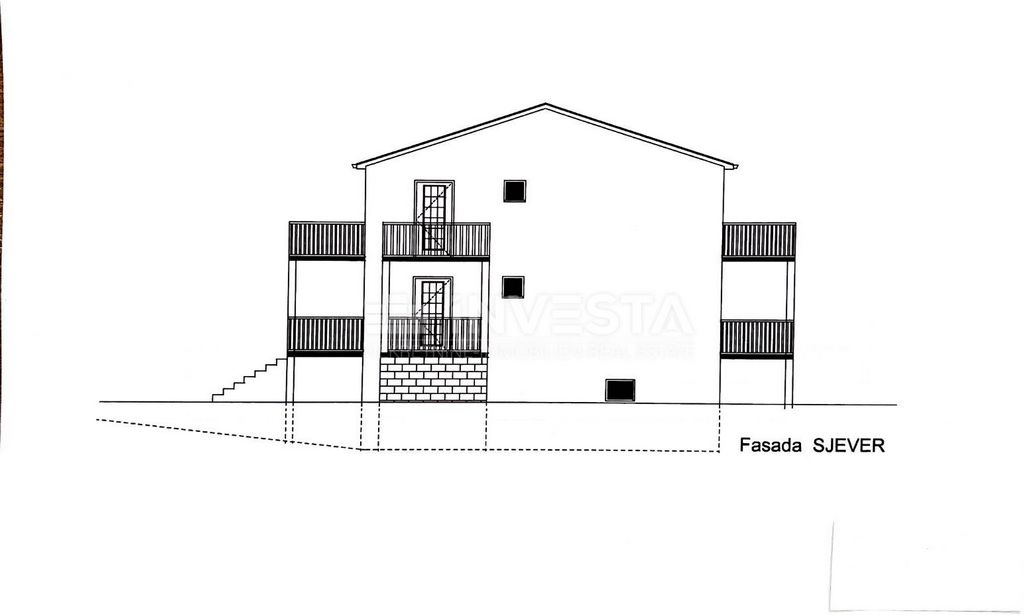
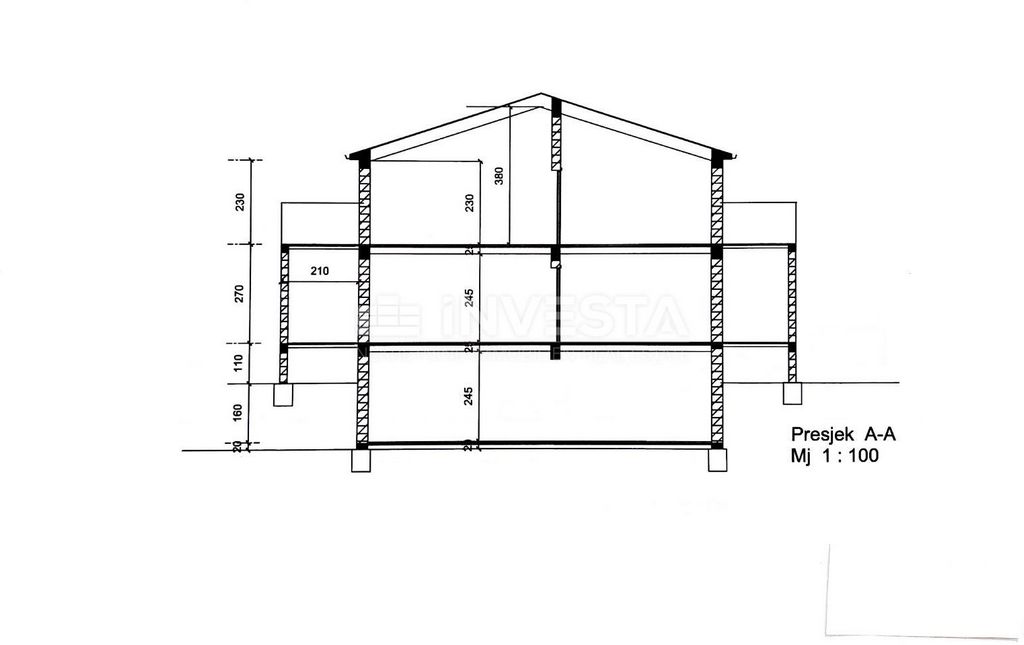
Entrance hallway: Spacious hallway connected to all rooms in the apartment.
Entrance foyer: Spacious area before entering the apartment.
Spacious kitchen with dining and living room: Open-plan space for all necessary activities and comfortable living.
Four bedrooms: Comfortable and spacious bedrooms with space for a double bed and wardrobe.
Clothing storage room: Room with a built-in wardrobe for storing clothes.
Two laundry rooms: Rooms for washing, drying, and ironing laundry.
Two bathrooms: Fully equipped bathrooms with shower cabins.
DETAILED LAYOUT GROUND FLOOR (two identical residential units):External covered entrance hallway: Spacious entrance area that can serve as an external covered terrace.
Entrance foyer: Spacious hallway with a guest toilet.
Spacious kitchen with dining and living room: Open-plan space for all necessary activities and comfortable living with access to the terrace.
Two bedrooms: Comfortable and spacious bedrooms with space for a double bed and wardrobe, with access to the terrace.
Bathroom: Fully equipped bathroom with a shower cabin.
DETAILED LAYOUT FIRST FLOOR (two identical residential units):External covered staircase: Staircase leading to the first floor of the residential units.
External covered entrance hallway: Spacious entrance area that can serve as an external covered terrace.
Entrance foyer: Spacious hallway with a guest toilet.
Spacious kitchen with dining and living room: Open-plan space for all necessary activities and comfortable living with access to the terrace.
Two bedrooms: Comfortable and spacious bedrooms with space for a double bed and wardrobe, with access to the terrace.
Bathroom: Fully equipped bathroom with a shower cabin.
ADDITIONAL INFORMATION:Cooling/heating system: Inverter air conditioning units in all five residential units.
Heating system in residential units: Underfloor heating.
Connections: The house is connected to a two-chamber septic tank.
Equipment: The property is sold fully furnished, allowing the new owner to move in without additional investments.
Solar panels: The house is equipped with solar panels for water heating.
Parking: Eight parking spaces secured within the yard of the plot.
Documentation: Certificate of occupancy, title deed.
Beaches: 7 km away from the sea and beautiful beaches.
Center of Pula: 7 km away from the center of the city of Pula.
LOCATION DESCRIPTION: Pula is the largest city in the Istria County, located in the southwestern area of the Istrian peninsula in a well-protected bay where the famous Roman amphitheater is situated. The Arena is the most recognized symbol of Pula and one of the best-preserved Roman amphitheaters in the world. Pula has been the cultural center of Istria since Roman times, with numerous historical attractions attracting tourists from all over the world. Pula is well-connected by all means of transport, including highways, railways, airports, and nautical marinas. It is surrounded by beautiful Mediterranean nature, numerous beaches, and the famous Brijuni archipelago.CONCLUSION: This property is located in an ideal location near all the amenities necessary for everyday life. This property offers numerous opportunities for its future owners and is worthy of attention.For any additional information or to arrange a viewing, please feel free to contact us.ID CODE: 1240Franko Rojnić
Mob: +385 98 829 220
Tel: +385 52 33 00 33
E-mail: franko@investa.hr
www.investa.hr Visa fler Visa färre Pula, okolí - na prodej dům o rozloze 450 m² s pěti byty a dvěma bazényNa prodej je prostorný a krásný dům nacházející se v klidném prostředí v okolí Puly, jen 7 km od moře a pláží. Obklopen bujnou zelení, tento obytný dům má celkovou hrubou plochu 450 m² a leží na pozemku o velikosti 1.260 m². V upravené zahradě se nacházejí dva bazény o velikosti 40 m² a 30 m², se slunnými terasami, zastřešenými terasami a velkým venkovním krbem.Budova se skládá ze tří podlaží: suterénu, přízemí a prvního patra, a zahrnuje celkem pět bytových jednotek (pět bytů).DETAILNÍ ROZLOŽENÍ - SUTERÉN (jedna bytová jednotka):Vnitřní schodiště: Schodiště v bytě, které poskytuje přístup ke všem místnostem.
Vstupní chodba: Prostorná chodba, která spojuje všechny místnosti v bytě.
Předprostor k bytu: Prostorný prostor před vstupem do bytu.
Prostorná kuchyně s jídelnou a obývacím pokojem: Otevřený prostor pro všechny potřebné aktivity a příjemné pobývání.
Čtyři ložnice: Pohodlné a prostorné ložnice s místem pro manželskou postel a skříň.
Úložný prostor na oblečení: Prostor s vestavěnou skříní na uložení oblečení.
Dvě prádelny: Prostory pro praní, sušení a žehlení prádla.
Dvě koupelny: Kompletně vybavené koupelny se sprchovým koutem.
DETAILNÍ ROZLOŽENÍ PŘÍZEMÍ (dvě identické bytové jednotky):Vnější zastřešený předprostor: Prostorný předprostor, který může sloužit jako venkovní zastřešená terasa.
Předprostor k bytu: Prostorná chodba s WC pro hosty.
Prostorná kuchyně s jídelnou a obývacím pokojem: Otevřený prostor pro všechny potřebné aktivity a příjemné pobývání s výstupem na terasu.
Dvě ložnice: Pohodlné a prostorné ložnice s místem pro manželskou postel a skříň, s výstupem na terasu.
Koupelna: Kompletně vybavená koupelna se sprchovým koutem.
DETAILNÍ ROZLOŽENÍ PRVNÍHO PATRA (dvě identické bytové jednotky):Vnější zastřešené schodiště: Schodiště, které vede do prvního patra bytových jednotek.
Vnější zastřešený předprostor: Prostorný předprostor, který může sloužit jako venkovní zastřešená terasa.
Předprostor k bytu: Prostorná chodba s WC pro hosty.
Prostorná kuchyně s jídelnou a obývacím pokojem: Otevřený prostor pro všechny potřebné aktivity a příjemné pobývání s výstupem na terasu.
Dvě ložnice: Pohodlné a prostorné ložnice s místem pro manželskou postel a skříň, s výstupem na terasu.
Koupelna: Kompletně vybavená koupelna se sprchovým koutem.
DALŠÍ INFORMACE:Chladící/topení systém: Inverter klimatizace ve všech pěti bytových jednotkách.
Topení v obytných jednotkách: Podlahové vytápění.
Přípojky: Dům je připojen na dvoukomorový septik.
Výbava: Nemovitost se prodává kompletně zařízená, což novému majiteli umožňuje okamžité nastěhování bez dalších investic.
Solární panely: Dům je vybaven solárními panely na ohřev vody.
Parkování: V areálu pozemku je zajištěno 8 parkovacích míst.
Dokumentace: Řešení o provedeném stavu, vlastnický list.
Pláže: 7 km vzdáleno od moře a krásných pláží.
Centrum Puly: 7 km vzdáleno od centra města Pula.
POPIS LOKALITY: Pula je největší město Istrijské župy, nacházející se na jihozápadní části istrijského poloostrova v dobře chráněném zálivu, kde se nachází známý římský amfiteátr. Aréna je nejznámější symbolem Puly a zároveň jedním z nejlépe zachovalých římských amfiteátrů na světě. Pula je kulturním centrem Istrie již od římských dob s řadou historických atrakcí, které přitahují turisty z celého světa. Pula je výborně dopravně spojena všemi prostředky dopravy, dálnicí, železnicí, letištěm a námořními marinami. Je obklopena krásnou středomořskou přírodou, mnoha plážemi a známým Brijuni souostrovím.ZÁVĚR: Jedná se o nemovitost umístěnou na ideálním místě blízko všech zařízení potřebných pro každodenní život. Tato nemovitost nabízí řadu možností svým budoucím majitelům a zaslouží si pozornost.Pro další informace nebo domluvu na prohlídku nás neváhejte kontaktovat.ID CODE: 1240Franko Rojnić
Mob: +385 98 829 220
Tel: +385 52 33 00 33
E-mail: franko@investa.hr
www.investa.hr Location: Istarska županija, Pula, Ilirija.Pula, Umgebung - zu verkaufen ein Haus mit 450 m², fünf Wohnungen und zwei SchwimmbädernZum Verkauf steht ein geräumiges und wunderschönes Haus in der ruhigen Umgebung von Pula, nur 7 km von der Küste und den Stränden entfernt. Umgeben von üppigem Grün, hat dieses Wohnhaus eine gesamte Bruttofläche von 450 m² und befindet sich auf einem Grundstück von 1.260 m². Im gepflegten Garten gibt es zwei Schwimmbäder mit einer Fläche von 40 m² und 30 m², mit einer Liegefläche, überdachten Terrassen und einem großen Außenkamin.Das Wohngebäude erstreckt sich über drei Etagen: Keller, Erdgeschoss und erstes Obergeschoss und besteht aus insgesamt fünf Wohneinheiten (fünf Wohnungen).DETAILLIERTE AUFTEILUNG - KELLER (eine Wohneinheit):Innentreppe: Treppe in der Wohnung, die Zugang zu allen Räumen bietet.
Eingangsflur: Geräumiger Flur, der mit allen Räumen in der Wohnung verbunden ist.
Vorraum zur Wohnung: Geräumiger Bereich vor dem Eingang zur Wohnung.
Geräumige Küche mit Esszimmer und Wohnzimmer: Offener Raum für alle notwendigen Aktivitäten und gemütliches Wohnen.
Vier Schlafzimmer: Bequeme und geräumige Schlafzimmer mit Platz für ein Doppelbett und einen Schrank.
Abstellraum: Raum mit Einbauschrank zur Aufbewahrung von Kleidung.
Zwei Waschküchen: Räume zum Waschen, Trocknen und Bügeln von Wäsche.
Zwei Badezimmer: Vollständig ausgestattete Badezimmer mit Duschkabine.
DETAILLIERTE AUFTEILUNG ERDGESCHOSS (zwei identische Wohneinheiten):Überdachter Außenvorraum: Geräumiger Vorraum, der als überdachte Terrasse dienen kann.
Vorraum zur Wohnung: Geräumiger Flur mit Gäste-WC.
Geräumige Küche mit Esszimmer und Wohnzimmer: Offener Raum für alle notwendigen Aktivitäten und gemütliches Wohnen mit Zugang zur Terrasse.
Zwei Schlafzimmer: Bequeme und geräumige Schlafzimmer mit Platz für ein Doppelbett und einen Schrank, mit Zugang zur Terrasse.
Badezimmer: Vollständig ausgestattetes Badezimmer mit Duschkabine.
DETAILLIERTE AUFTEILUNG ERSTES OBERGESCHOSS (zwei identische Wohneinheiten):Überdachte Außentreppe: Treppe, die zum ersten Obergeschoss der Wohneinheiten führt.
Überdachter Außenvorraum: Geräumiger Vorraum, der als überdachte Terrasse dienen kann.
Vorraum zur Wohnung: Geräumiger Flur mit Gäste-WC.
Geräumige Küche mit Esszimmer und Wohnzimmer: Offener Raum für alle notwendigen Aktivitäten und gemütliches Wohnen mit Zugang zur Terrasse.
Zwei Schlafzimmer: Bequeme und geräumige Schlafzimmer mit Platz für ein Doppelbett und einen Schrank, mit Zugang zur Terrasse.
Badezimmer: Vollständig ausgestattetes Badezimmer mit Duschkabine.
ZUSÄTZLICHE INFORMATIONEN:Kühl-/Heizungssystem: Inverter-Klimaanlagen in allen fünf Wohneinheiten.
Heizsystem in den Wohneinheiten: Fußbodenheizung.
Anschlüsse: Das Haus ist an eine zweikammerige Klärgrube angeschlossen.
Ausstattung: Die Immobilie wird komplett möbliert verkauft, was dem neuen Eigentümer ermöglicht, ohne zusätzliche Investitionen einzuziehen.
Solarpanels: Das Haus ist mit Solarpanels zur Wassererwärmung ausgestattet.
Parkplätze: Acht Parkplätze sind im Innenhof des Grundstücks gesichert.
Dokumentation: Nutzungsbescheinigung, Grundbuchauszug.
Strände: 7 km vom Meer und den schönen Stränden entfernt.
Zentrum von Pula: 7 km vom Stadtzentrum von Pula entfernt.
LAGEBESCHREIBUNG: Pula ist die größte Stadt der Gespanschaft Istrien, im Südwesten der Halbinsel Istrien gelegen, in einer gut geschützten Bucht, in der sich das berühmte römische Amphitheater befindet. Die Arena ist das bekannteste Symbol von Pula und eines der am besten erhaltenen römischen Amphitheater der Welt. Pula ist seit der Römerzeit das kulturelle Zentrum Istriens mit zahlreichen historischen Attraktionen, die Touristen aus aller Welt anziehen. Pula ist hervorragend mit allen Verkehrsmitteln verbunden, Autobahn, Eisenbahn, Flughafen und Nautikhäfen. Sie ist umgeben von wunderschöner mediterraner Natur, zahlreichen Stränden und dem berühmten Brijuni-Archipel.FAZIT: Es handelt sich um eine Immobilie, die sich an einem idealen Standort in der Nähe aller für das tägliche Leben notwendigen Einrichtungen befindet. Diese Immobilie bietet zahlreiche Möglichkeiten für zukünftige Eigentümer und ist eine Aufmerksamkeit wert.Für weitere Informationen oder zur Vereinbarung einer Besichtigung kontaktieren Sie uns bitte.ID CODE: 1240Franko Rojnić
Mob: +385 98 829 220
Tel: +385 52 33 00 33
E-mail: franko@investa.hr
www.investa.hr Pula, région - à vendre maison de 450 m² avec cinq appartements et deux piscinesÀ vendre, une maison spacieuse et magnifique située dans un environnement calme à proximité de Pula, à seulement 7 km de la mer et des plages. Entourée d'une végétation luxuriante, cette maison résidentielle a une surface brute totale de 450 m² et se trouve sur un terrain de 1.260 m². Dans le jardin soigné, il y a deux piscines d'une surface de 40 m² et 30 m², avec une zone de bronzage, des terrasses couvertes et une grande cheminée extérieure.Le bâtiment résidentiel s'étend sur trois étages : sous-sol, rez-de-chaussée et premier étage, et se compose d'un total de cinq unités résidentielles (cinq appartements).PLAN DÉTAILLÉ - SOUS-SOL (une unité résidentielle) :Escalier intérieur : Escalier dans l'appartement donnant accès à toutes les pièces.
Hall d'entrée : Hall spacieux reliant toutes les pièces de l'appartement.
Espace d'entrée dans l'appartement : Espace spacieux avant l'entrée dans l'appartement.
Cuisine spacieuse avec salle à manger et salon : Espace ouvert pour toutes les activités nécessaires et un séjour agréable.
Quatre chambres : Chambres confortables et spacieuses avec de la place pour un lit double et une armoire.
Espace de rangement : Espace avec placard intégré pour le rangement des vêtements.
Deux buanderies : Espaces pour laver, sécher et repasser le linge.
Deux salles de bains : Salles de bains entièrement équipées avec douche.
PLAN DÉTAILLÉ DU REZ-DE-CHAUSSÉE (deux unités résidentielles identiques) :Hall d'entrée extérieur couvert : Espace d'entrée spacieux pouvant servir de terrasse extérieure couverte.
Espace d'entrée dans l'appartement : Hall spacieux avec WC invités.
Cuisine spacieuse avec salle à manger et salon : Espace ouvert pour toutes les activités nécessaires et un séjour agréable avec accès à la terrasse.
Deux chambres : Chambres confortables et spacieuses avec de la place pour un lit double et une armoire, et accès à la terrasse.
Salle de bains : Salle de bains entièrement équipée avec douche.
PLAN DÉTAILLÉ DU PREMIER ÉTAGE (deux unités résidentielles identiques) :Escalier extérieur couvert : Escalier menant au premier étage des unités résidentielles.
Hall d'entrée extérieur couvert : Espace d'entrée spacieux pouvant servir de terrasse extérieure couverte.
Espace d'entrée dans l'appartement : Hall spacieux avec WC invités.
Cuisine spacieuse avec salle à manger et salon : Espace ouvert pour toutes les activités nécessaires et un séjour agréable avec accès à la terrasse.
Deux chambres : Chambres confortables et spacieuses avec de la place pour un lit double et une armoire, et accès à la terrasse.
Salle de bains : Salle de bains entièrement équipée avec douche.
INFORMATIONS COMPLÉMENTAIRES :Système de climatisation/chauffage : Climatisation inverter dans les cinq unités résidentielles.
Système de chauffage dans les unités résidentielles : Chauffage par le sol.
Raccordements : La maison est raccordée à une fosse septique à deux chambres.
Équipement : La propriété est vendue entièrement meublée, permettant au nouveau propriétaire d'emménager sans investissements supplémentaires.
Panneaux solaires : La maison est équipée de panneaux solaires pour le chauffage de l'eau.
Stationnement : Huit places de stationnement sont disponibles dans la cour de la propriété.
Documentation : Attestation d'achèvement, titre de propriété.
Plages : À 7 km de la mer et des magnifiques plages.
Centre de Pula : À 7 km du centre-ville de Pula.
DESCRIPTION DE L'EMPLACEMENT : Pula est la plus grande ville du comté d'Istrie, située dans la partie sud-ouest de la péninsule d'Istrie, dans une baie bien protégée où se trouve le célèbre amphithéâtre romain. L'Arène est le symbole le plus connu de Pula et l'un des amphithéâtres romains les mieux conservés au monde. Pula est un centre culturel de l'Istrie depuis l'époque romaine, avec de nombreuses attractions historiques qui attirent des touristes du monde entier. Pula est bien desservie par tous les moyens de transport, autoroutes, chemins de fer, aéroports et marinas nautiques. Elle est entourée d'une belle nature méditerranéenne, de nombreuses plages et de l'archipel célèbre des Brijuni.CONCLUSION : Il s'agit d'une propriété située à un emplacement idéal, proche de toutes les commodités nécessaires à la vie quotidienne. Cette propriété offre de nombreuses possibilités à ses futurs propriétaires et mérite votre attention.Pour toute information complémentaire ou pour convenir d'une visite, n'hésitez pas à nous contacter.ID CODE: 1240Franko Rojnić
Mob: +385 98 829 220
Tel: +385 52 33 00 33
E-mail: franko@investa.hr
www.investa.hr Location: Istarska županija, Pula, Ilirija.Pula, šira okolica prodaja kuće površine GBP 450m2 sa pet stanova i dva bazenaNa prodaju je prostrana i prekrasna kuća smještena u mirnom okruženju okolice Pule, na samo 7 km od morske obale i plaža. Okružena bujnim zelenilom, ova stambena kuća ukupne bruto površine od 450 m² smjestila se na parceli od 1.260 m². U sklopu uređene okućnice nalaze se dva bazena površine 40 m² i 30 m², sa sunčalištem, uređenim natkrivenim terasama i velikim vanjskim kaminom.Stambena zgrada proteže se kroz tri etaže: suteren, prizemlje, prvi kat, a sastoji se od ukupno pet stambenih jedinica (pet stanova).DETALJAN RASPORED - SUTEREN (jedna stambena jedinica):
Unutarnje stubište: Stubište u stanu za pristup svim prostorijama.
Ulazni hodnik: Prostran hodnik koji je povezan sa svim prostorijama u stanu.
Predprostor ulaza u stan: Prostran prostor pred ulazom u stan.
Prostrana kuhinja s blagovaonicom i dnevnim boravkom: Prostorija otvorenog tipa za sve potrebne aktivnosti te ugodan boravak.
Četiri spavaće sobe: Udobne i prostrane spavaće sobe s prostorom za bračni krevet i ormar.
Prostorija za odlaganje odjeće: Prostor s ugradbenim ormarom za odlaganje odjeće.
Dva vešeraja: Prostorije za pranje, sušenje i peglanje rublja.
Dvije kupaonice: Kompletno opremljene kupaonice s tuš kabinom.DETALJAN RASPORED PRIZEMLJE (dvije identične stambene jedinice):
Vanjski natkriveni predulazni hodnik: Prostran predulazni prostor koji može služiti kao vanjska natkrivena terasa.
Predprostor ulaza u stan: Prostran hodnik s gostinjskim WC-om.
Prostrana kuhinja s blagovaonicom i dnevnim boravkom: Prostorija otvorenog tipa za sve potrebne aktivnosti te ugodan boravak s izlazom na terasu.
Dvije spavaće sobe: Udobne i prostrane spavaće sobe s prostorom za bračni krevet i ormar, te izlazom na terasu.
Kupaonica: Kompletno opremljena kupaonica s tuš kabinom.DETALJAN RASPORED PRVI KAT (dvije identične stambene jedinice):
Vanjsko natkriveno stubište: Stubiste koje vodi do prvog kata stambenih jedinica.
Vanjski natkriveni predulazni hodnik: Prostran predulazni prostor koji može služiti kao vanjska natkrivena terasa.
Predprostor ulaza u stan: Prostran hodnik s gostinjskim WC-om.
Prostrana kuhinja s blagovaonicom i dnevnim boravkom: Prostorija otvorenog tipa za sve potrebne aktivnosti te ugodan boravak s izlazom na terasu.
Dvije spavaće sobe: Udobne i prostrane spavaće sobe s prostorom za bračni krevet i ormar, te izlazom na terasu.
Kupaonica: Kompletno opremljena kupaonica s tuš kabinom.DODATNE INFORMACIJE:
Sustav hlađenja/grijanja: Inverter klima uređaji u svih pet stambenih jedinica.
Sustav grijanja u stambenim jedinicama: Podno grijanje.
Priključci: Kuća je spojena na dvokomornu septičku jamu.
Oprema: Nekretnina se prodaje kompletno namještena, što novom vlasniku omogućava useljenje bez dodatnih ulaganja.
Solarni paneli: Kuća je opremljena solarnim panelima za grijanje vode.
Parking: Unutar dvorišta parcele osigurano je 8 parkirnih mjesta.
Dokumentacija: Rješenje o izvedenom stanju, vlasnički list.
Plaže: Na 7 km udaljenosti od mora i prekrasnih plaža.
Centar Pule: Na 7 km udaljenosti od centra grada Pule.OPIS LOKACIJE:
Pula je najveći grad Istarske županije, smješten na jugozapadnom području istarskog poluotoka u dobro zaštićenom zaljevu u kojem se nalazi poznati rimski amfiteatar. Arena je najpoznatiji simbol Pule te ujedno jedan od najbolje očuvanih rimskih amfiteatara u cijelom svijetu. Pula je kulturni centar Istre još od rimskoga doba s brojnim povijesnim atrakcijama koje privlače turiste iz cijeloga svijeta. Pula je odlično prometno povezana svim prometnim sredstvima, autocestom, željeznicom, aerodromom i nautičkim marinama. Okružena je prekrasnom mediteranskom prirodom, mnogobrojnim plažama i poznatim otočjem Brijuni.ZAKLJUČAK:
Riječ je o nekretnini smještenoj na idealnoj lokaciji u blizini svih sadržaja potrebnih za svakodnevni život. Ova nekretnina nudi brojne mogućnosti svojim budućim vlasnicima i vrijedna je pažnje.Za sve dodatne informacije ili dogovor za razgledavanje, slobodno nas kontaktirajte.ID KOD AGENCIJE: 1240Franko Rojnić
Mob: +385 98 829 220
Tel: +385 52 33 00 33
E-mail: franko@investa.hr
www.investa.hr Pula, környéke - eladó egy 450 m²-es ház öt apartmannal és két medencévelEladó egy tágas és gyönyörű ház, amely Pula csendes környezetében található, mindössze 7 km-re a tengerparttól és a strandoktól. A buja zöldövezettel körülvett lakóház összesen 450 m²-es bruttó területtel rendelkezik, és egy 1.260 m²-es telken helyezkedik el. A rendezett udvarban két medence található, 40 m²-es és 30 m²-es, napozó területtel, fedett teraszokkal és nagy kültéri grillezővel.A lakóépület három szinten terül el: pince, földszint és első emelet, összesen öt lakóegységgel (öt apartman).RÉSZLETES ELRENDEZÉS - PINCE (egy lakóegység):Belső lépcsőház: Lépcsőház a lakásban, amely hozzáférést biztosít az összes helyiséghez.
Bejárati folyosó: Tágas folyosó, amely összeköti az összes helyiséget a lakásban.
Bejárati előtér: Tágas terület a lakás bejárata előtt.
Tágas konyha étkezővel és nappalival: Nyitott tér, amely minden szükséges tevékenységhez és kényelmes tartózkodáshoz alkalmas.
Négy hálószoba: Kényelmes és tágas hálószobák, amelyekben hely van egy franciaágy számára és szekrényre.
Ruhatároló: Szoba beépített szekrénnyel a ruhák tárolására.
Két mosókonyha: Mosásra, szárításra és vasalásra szolgáló helyiségek.
Két fürdőszoba: Teljesen felszerelt fürdőszobák zuhanyzókkal.
RÉSZLETES ELRENDEZÉS FÖLDSZINT (két azonos lakóegység):Külső fedett bejárati folyosó: Tágas bejárati tér, amely külső fedett teraszként is szolgálhat.
Bejárati előtér: Tágas folyosó vendég WC-vel.
Tágas konyha étkezővel és nappalival: Nyitott tér, amely minden szükséges tevékenységhez és kényelmes tartózkodáshoz alkalmas, teraszra nyíló kijárattal.
Két hálószoba: Kényelmes és tágas hálószobák, amelyekben hely van egy franciaágy számára és szekrényre, teraszra nyíló kijárattal.
Fürdőszoba: Teljesen felszerelt fürdőszoba zuhanyzóval.
RÉSZLETES ELRENDEZÉS ELSŐ EMELET (két azonos lakóegység):Külső fedett lépcsőház: Lépcsőház, amely az első emeletre vezet.
Külső fedett bejárati folyosó: Tágas bejárati tér, amely külső fedett teraszként is szolgálhat.
Bejárati előtér: Tágas folyosó vendég WC-vel.
Tágas konyha étkezővel és nappalival: Nyitott tér, amely minden szükséges tevékenységhez és kényelmes tartózkodáshoz alkalmas, teraszra nyíló kijárattal.
Két hálószoba: Kényelmes és tágas hálószobák, amelyekben hely van egy franciaágy számára és szekrényre, teraszra nyíló kijárattal.
Fürdőszoba: Teljesen felszerelt fürdőszoba zuhanyzóval.
TOVÁBBI INFORMÁCIÓK:Hűtési/fűtési rendszer: Inverteres klímaberendezések az összes lakóegységben.
Fűtési rendszer a lakóegységekben: Padlófűtés.
Csatlakozások: A ház kétszobás szennyvízgyűjtő rendszerhez van csatlakoztatva.
Felszereltség: Az ingatlan teljesen bútorozottan kerül értékesítésre, ami lehetővé teszi az új tulajdonos számára, hogy további befektetések nélkül költözzön.
Napelemek: A ház napelemekkel van felszerelve a vízmelegítéshez.
Parkolás: A telek udvarában nyolc parkolóhely biztosított.
Dokumentáció: Használatbavételi engedély, tulajdoni lap.
Strandok: 7 km-re a tengertől és gyönyörű strandoktól.
Pula központja: 7 km-re Pula városközpontjától.
HELY MEGHAZUDTÁS: Pula a legnagyobb város Istria megyében, a félsziget délnyugati részén, egy jól védett öbölben található, ahol a híres római amfiteátrum található. Az Aréna Pula legfőbb jelképe, és a legjobban megőrzött római amfiteátrumok egyike a világon. Pula kulturális központ Istria számára a római időktől kezdve, számos történelmi látnivalóval, amelyek turistákat vonzanak a világ minden tájáról. Pula jól megközelíthető minden közlekedési eszközzel, autópályán, vasúton, repülőtéren és hajós kikötőkön keresztül. Gyönyörű mediterrán természettel, számos stranddal és a híres Brijuni-szigetvilággal van körülvéve.KÖVETKEZTETÉS: Ez az ingatlan egy ideális helyen található, közel minden olyan létesítményhez, amely a mindennapi élethez szükséges. Ez az ingatlan számos lehetőséget kínál jövőbeli tulajdonosainak, és érdemes a figyelmet.További információkért vagy megtekintés megbeszéléséhez, kérjük, vegye fel velünk a kapcsolatot.ID CODE: 1240Franko Rojnić
Mob: +385 98 829 220
Tel: +385 52 33 00 33
E-mail: franko@investa.hr
www.investa.hr Location: Istarska županija, Pula, Ilirija.Pula, zona circostante - in vendita una casa di 450 m² con cinque appartamenti e due piscineIn vendita una spaziosa e bellissima casa situata in un ambiente tranquillo nei dintorni di Pula, a soli 7 km dalla costa e dalle spiagge. Circondata da una lussureggiante vegetazione, questa casa residenziale ha una superficie lorda totale di 450 m² situata su un lotto di 1.260 m². All'interno del giardino curato ci sono due piscine di 40 m² e 30 m², con area solarium, terrazze coperte e un grande camino esterno.L'edificio residenziale si sviluppa su tre livelli: seminterrato, piano terra e primo piano, composto da un totale di cinque unità abitative (cinque appartamenti).DETTAGLIO DELLA DISPOSIZIONE - SEMINTERRATO (un'unità abitativa):Scala interna: Scala nell'appartamento per accedere a tutte le stanze.
Corridoio d'ingresso: Corridoio spazioso collegato a tutte le stanze dell'appartamento.
Anticamera d'ingresso all'appartamento: Spaziosa area prima dell'ingresso nell'appartamento.
Spaziosa cucina con sala da pranzo e soggiorno: Spazio open space per tutte le attività necessarie e un soggiorno confortevole.
Quattro camere da letto: Camere da letto confortevoli e spaziose con spazio per un letto matrimoniale e armadio.
Stanza per riporre i vestiti: Stanza con armadio a muro per riporre i vestiti.
Due lavanderie: Stanze per lavare, asciugare e stirare la biancheria.
Due bagni: Bagni completamente attrezzati con cabine doccia.
DETTAGLIO DELLA DISPOSIZIONE PIANO TERRA (due unità abitative identiche):Corridoio d'ingresso esterno coperto: Spazioso corridoio d'ingresso che può fungere da terrazza esterna coperta.
Anticamera d'ingresso all'appartamento: Corridoio spazioso con WC per gli ospiti.
Spaziosa cucina con sala da pranzo e soggiorno: Spazio open space per tutte le attività necessarie e un soggiorno confortevole con accesso alla terrazza.
Due camere da letto: Camere da letto confortevoli e spaziose con spazio per un letto matrimoniale e armadio, con accesso alla terrazza.
Bagno: Bagno completamente attrezzato con cabina doccia.
DETTAGLIO DELLA DISPOSIZIONE PRIMO PIANO (due unità abitative identiche):Scala esterna coperta: Scala che porta al primo piano delle unità abitative.
Corridoio d'ingresso esterno coperto: Spazioso corridoio d'ingresso che può fungere da terrazza esterna coperta.
Anticamera d'ingresso all'appartamento: Corridoio spazioso con WC per gli ospiti.
Spaziosa cucina con sala da pranzo e soggiorno: Spazio open space per tutte le attività necessarie e un soggiorno confortevole con accesso alla terrazza.
Due camere da letto: Camere da letto confortevoli e spaziose con spazio per un letto matrimoniale e armadio, con accesso alla terrazza.
Bagno: Bagno completamente attrezzato con cabina doccia.
INFORMAZIONI AGGIUNTIVE:Sistema di raffreddamento/riscaldamento: Unità di climatizzazione inverter in tutte e cinque le unità abitative.
Sistema di riscaldamento nelle unità abitative: Riscaldamento a pavimento.
Collegamenti: La casa è collegata a una fossa settica a due camere.
Attrezzature: La proprietà è venduta completamente arredata, consentendo al nuovo proprietario di trasferirsi senza ulteriori investimenti.
Pannelli solari: La casa è dotata di pannelli solari per il riscaldamento dell'acqua.
Parcheggio: Otto posti auto garantiti all'interno del cortile della proprietà.
Documentazione: Certificato di abitabilità, atto di proprietà.
Spiagge: A 7 km dal mare e dalle bellissime spiagge.
Centro di Pula: A 7 km dal centro della città di Pula.
DESCRIZIONE DELLA LOCALITÀ: Pula è la città più grande della contea di Istria, situata nella parte sud-occidentale della penisola istriana in una baia ben protetta in cui si trova il famoso anfiteatro romano. L'Arena è il simbolo più riconosciuto di Pula ed è uno dei meglio conservati anfiteatri romani al mondo. Pula è stata un centro culturale dell'Istria sin dai tempi romani, con numerose attrazioni storiche che attraggono turisti da tutto il mondo. Pula è ben collegata da tutti i mezzi di trasporto, tra cui autostrade, ferrovie, aeroporti e marine nautiche. È circondata da una bellissima natura mediterranea, numerose spiagge e il famoso arcipelago di Brijuni.CONCLUSIONE: Questa proprietà è situata in un luogo ideale vicino a tutti i servizi necessari per la vita quotidiana. Questa proprietà offre numerose opportunità per i suoi futuri proprietari ed è meritevole di attenzione.Per ulteriori informazioni o per concordare una visita, non esitate a contattarci.ID CODE: 1240Franko Rojnić
Mob: +385 98 829 220
Tel: +385 52 33 00 33
E-mail: franko@investa.hr
www.investa.hr Pula, omgeving - te koop huis van 450 m² met vijf appartementen en twee zwembadenTe koop is een ruime en prachtige woning gelegen in een rustige omgeving nabij Pula, op slechts 7 km van de kust en de stranden. Omgeven door weelderig groen, heeft dit woonhuis een totale bruto-oppervlakte van 450 m² en ligt op een perceel van 1.260 m². In de verzorgde tuin bevinden zich twee zwembaden van respectievelijk 40 m² en 30 m², met zonneterrassen, overdekte terrassen en een grote buitenhaard.Het woongebouw strekt zich uit over drie verdiepingen: een kelder, de begane grond en de eerste verdieping, en bestaat uit in totaal vijf wooneenheden (vijf appartementen).DETAILLEERDE INDELING - KELDER (één wooneenheid):Interne trap: Trap in het appartement die toegang geeft tot alle ruimtes.
Ingangshal: Ruime hal die met alle ruimtes in het appartement verbonden is.
Voorportaal van het appartement: Ruime ruimte voor de ingang van het appartement.
Ruime keuken met eetkamer en woonkamer: Open ruimte voor alle benodigde activiteiten en aangenaam verblijf.
Vier slaapkamers: Comfortabele en ruime slaapkamers met ruimte voor een tweepersoonsbed en een kast.
Opbergruimte voor kleding: Ruimte met een inbouwkast voor het opbergen van kleding.
Twee wasruimtes: Ruimtes voor het wassen, drogen en strijken van linnengoed.
Twee badkamers: Volledig uitgeruste badkamers met douche.
DETAILLEERDE INDELING BEGANE GROND (twee identieke wooneenheden):Buiten overdekte entreehal: Ruime entreehal die kan dienen als overdekt terras.
Voorportaal van het appartement: Ruime hal met gasten-wc.
Ruime keuken met eetkamer en woonkamer: Open ruimte voor alle benodigde activiteiten en aangenaam verblijf met toegang tot het terras.
Twee slaapkamers: Comfortabele en ruime slaapkamers met ruimte voor een tweepersoonsbed en een kast, met toegang tot het terras.
Badkamer: Volledig uitgeruste badkamer met douche.
DETAILLEERDE INDELING EERSTE VERDIEPING (twee identieke wooneenheden):Buiten overdekte trap: Trap die naar de eerste verdieping van de wooneenheden leidt.
Buiten overdekte entreehal: Ruime entreehal die kan dienen als overdekt terras.
Voorportaal van het appartement: Ruime hal met gasten-wc.
Ruime keuken met eetkamer en woonkamer: Open ruimte voor alle benodigde activiteiten en aangenaam verblijf met toegang tot het terras.
Twee slaapkamers: Comfortabele en ruime slaapkamers met ruimte voor een tweepersoonsbed en een kast, met toegang tot het terras.
Badkamer: Volledig uitgeruste badkamer met douche.
AANVULLENDE INFORMATIE:Koel/verwarmingssysteem: Inverter airconditioners in alle vijf wooneenheden.
Verwarmingssysteem in de wooneenheden: Vloerverwarming.
Aansluitingen: Het huis is aangesloten op een tweekamer septische put.
Inrichting: De onroerende zaak wordt volledig gemeubileerd verkocht, zodat de nieuwe eigenaar zonder extra investeringen kan intrekken.
Zonnepanelen: Het huis is uitgerust met zonnepanelen voor het verwarmen van water.
Parkeren: Er zijn 8 parkeerplaatsen binnen het perceel.
Documentatie: Oplossing over de uitgevoerde staat, eigendomsakte.
Stranden: 7 km van de zee en prachtige stranden.
Centrum van Pula: 7 km van het stadscentrum van Pula.
BESCHRIJVING VAN DE LOCATIE: Pula is de grootste stad van de provincie Istrië, gelegen in het zuidwesten van het schiereiland Istrië in een goed beschermde baai, waar zich het beroemde Romeinse amfitheater bevindt. De Arena is het bekendste symbool van Pula en een van de best bewaarde Romeinse amfitheaters ter wereld. Pula is sinds de Romeinse tijd een cultureel centrum van Istrië met talrijke historische attracties die toeristen van over de hele wereld aantrekken. Pula is uitstekend verbonden met alle vormen van vervoer, snelwegen, spoorwegen, luchthavens en nautische marinas. Het is omgeven door prachtige mediterrane natuur, talloze stranden en de beroemde Brijuni-archipel.CONCLUSIE: Dit is een onroerend goed gelegen op een ideale locatie, dicht bij alle voorzieningen die nodig zijn voor het dagelijks leven. Dit onroerend goed biedt tal van mogelijkheden voor toekomstige eigenaren en verdient aandacht.Voor meer informatie of om een bezichtiging te plannen, neem gerust contact met ons op.ID CODE: 1240Franko Rojnić
Mob: +385 98 829 220
Tel: +385 52 33 00 33
E-mail: franko@investa.hr
www.investa.hr Pula, okolica - na sprzedaż dom o powierzchni 450 m² z pięcioma apartamentami i dwoma basenamiNa sprzedaż przestronny i piękny dom położony w spokojnej okolicy Puli, zaledwie 7 km od wybrzeża i plaż. Otoczony bujną roślinnością, ten dom mieszkalny ma całkowitą powierzchnię brutto 450 m² i znajduje się na działce o powierzchni 1.260 m². W zadbanym ogrodzie znajdują się dwa baseny o powierzchni 40 m² i 30 m², z przestrzenią do opalania, zadaszonymi tarasami i dużym kominkiem na zewnątrz.Budynek mieszkalny rozciąga się na trzech poziomach: piwnicy, parterze i pierwszym piętrze, składa się z łącznie pięciu jednostek mieszkalnych (pięciu apartamentów).SZCZEGÓŁOWY ROZKŁAD - PIWNICA (jednostka mieszkalna):Wewnętrzna klatka schodowa: Schody w mieszkaniu, które zapewniają dostęp do wszystkich pomieszczeń.
Korytarz wejściowy: Przestronny korytarz łączący wszystkie pomieszczenia w mieszkaniu.
Hol wejściowy do mieszkania: Przestronny obszar przed wejściem do mieszkania.
Przestronna kuchnia z jadalnią i salonem: Otwarte pomieszczenie do wszelkich potrzebnych czynności oraz komfortowego wypoczynku.
Cztery sypialnie: Wygodne i przestronne sypialnie z miejscem na podwójne łóżko i szafę.
Przechowalnia: Pomieszczenie z szafą wnękową do przechowywania ubrań.
Dwie pralnie: Pomieszczenia do prania, suszenia i prasowania bielizny.
Dwie łazienki: W pełni wyposażone łazienki z kabinami prysznicowymi.
SZCZEGÓŁOWY ROZKŁAD PARTERU (dwie identyczne jednostki mieszkalne):Zadaszony zewnętrzny korytarz wejściowy: Przestronny korytarz wejściowy, który może pełnić funkcję zadaszonego tarasu.
Hol wejściowy do mieszkania: Przestronny korytarz z toaletą dla gości.
Przestronna kuchnia z jadalnią i salonem: Otwarte pomieszczenie do wszelkich potrzebnych czynności oraz komfortowego wypoczynku z dostępem do tarasu.
Dwie sypialnie: Wygodne i przestronne sypialnie z miejscem na podwójne łóżko i szafę, z dostępem do tarasu.
Łazienka: W pełni wyposażona łazienka z kabiną prysznicową.
SZCZEGÓŁOWY ROZKŁAD PIERWSZEGO PIĘTRA (dwie identyczne jednostki mieszkalne):Zewnętrzna zadaszona klatka schodowa: Schody prowadzące na pierwsze piętro jednostek mieszkalnych.
Zadaszony zewnętrzny korytarz wejściowy: Przestronny korytarz wejściowy, który może pełnić funkcję zadaszonego tarasu.
Hol wejściowy do mieszkania: Przestronny korytarz z toaletą dla gości.
Przestronna kuchnia z jadalnią i salonem: Otwarte pomieszczenie do wszelkich potrzebnych czynności oraz komfortowego wypoczynku z dostępem do tarasu.
Dwie sypialnie: Wygodne i przestronne sypialnie z miejscem na podwójne łóżko i szafę, z dostępem do tarasu.
Łazienka: W pełni wyposażona łazienka z kabiną prysznicową.
DODATKOWE INFORMACJE:System chłodzenia/grzania: Klimatyzatory inwerterowe we wszystkich pięciu jednostkach mieszkalnych.
System grzewczy w jednostkach mieszkalnych: Ogrzewanie podłogowe.
Podłączenia: Dom jest podłączony do dwukomorowego szamba.
Wyposażenie: Nieruchomość sprzedawana jest w pełni umeblowana, co pozwala nowemu właścicielowi na przeprowadzkę bez dodatkowych inwestycji.
Panele słoneczne: Dom jest wyposażony w panele słoneczne do podgrzewania wody.
Parking: Osiem miejsc parkingowych zapewnionych w obrębie posesji.
Dokumentacja: Certyfikat użytkowania, akt własności.
Plaże: 7 km od morza i pięknych plaż.
Centrum Puli: 7 km od centrum miasta Pula.
OPIS LOKALIZACJI: Pula to największe miasto w żupanii istriańskiej, położone w południowo-zachodniej części półwyspu Istria, w dobrze chronionej zatoce, gdzie znajduje się słynny rzymski amfiteatr. Arena to najbardziej rozpoznawalny symbol Puli i jedno z najlepiej zachowanych rzymskich amfiteatrów na świecie. Pula była kulturalnym centrum Istrii już od czasów rzymskich, z licznymi atrakcjami historycznymi przyciągającymi turystów z całego świata. Pula jest dobrze skomunikowana ze wszystkimi środkami transportu, w tym autostradami, kolejami, lotniskami i portami żeglarskimi. Otoczona jest piękną, śródziemnomorską przyrodą, licznymi plażami i słynnym archipelagiem Brijuni.PODSUMOWANIE: Nieruchomość ta znajduje się w idealnej lokalizacji, blisko wszystkich udogodnień niezbędnych do codziennego życia. Nieruchomość ta oferuje liczne możliwości dla przyszłych właścicieli i zasługuje na uwagę.Aby uzyskać więcej informacji lub umówić się na oglądanie, prosimy o kontakt.ID CODE: 1240Franko Rojnić
Mob: +385 98 829 220
Tel: +385 52 33 00 33
E-mail: franko@investa.hr
www.investa.hr Location: Istarska županija, Pula, Ilirija.Pula, surrounding area - for sale a house of 450 m² with five apartments and two swimming poolsFor sale is a spacious and beautiful house located in the peaceful surroundings of Pula, just 7 km from the coast and beaches. Surrounded by lush greenery, this residential house has a total gross area of 450 m² situated on a plot of 1,260 m². Within the landscaped yard, there are two swimming pools of 40 m² and 30 m², with a sunbathing area, covered terraces, and a large outdoor fireplace.The residential building spans three levels: basement, ground floor, and first floor, consisting of a total of five residential units (five apartments).DETAILED LAYOUT - BASEMENT (one residential unit):Internal staircase: Staircase in the apartment providing access to all rooms.
Entrance hallway: Spacious hallway connected to all rooms in the apartment.
Entrance foyer: Spacious area before entering the apartment.
Spacious kitchen with dining and living room: Open-plan space for all necessary activities and comfortable living.
Four bedrooms: Comfortable and spacious bedrooms with space for a double bed and wardrobe.
Clothing storage room: Room with a built-in wardrobe for storing clothes.
Two laundry rooms: Rooms for washing, drying, and ironing laundry.
Two bathrooms: Fully equipped bathrooms with shower cabins.
DETAILED LAYOUT GROUND FLOOR (two identical residential units):External covered entrance hallway: Spacious entrance area that can serve as an external covered terrace.
Entrance foyer: Spacious hallway with a guest toilet.
Spacious kitchen with dining and living room: Open-plan space for all necessary activities and comfortable living with access to the terrace.
Two bedrooms: Comfortable and spacious bedrooms with space for a double bed and wardrobe, with access to the terrace.
Bathroom: Fully equipped bathroom with a shower cabin.
DETAILED LAYOUT FIRST FLOOR (two identical residential units):External covered staircase: Staircase leading to the first floor of the residential units.
External covered entrance hallway: Spacious entrance area that can serve as an external covered terrace.
Entrance foyer: Spacious hallway with a guest toilet.
Spacious kitchen with dining and living room: Open-plan space for all necessary activities and comfortable living with access to the terrace.
Two bedrooms: Comfortable and spacious bedrooms with space for a double bed and wardrobe, with access to the terrace.
Bathroom: Fully equipped bathroom with a shower cabin.
ADDITIONAL INFORMATION:Cooling/heating system: Inverter air conditioning units in all five residential units.
Heating system in residential units: Underfloor heating.
Connections: The house is connected to a two-chamber septic tank.
Equipment: The property is sold fully furnished, allowing the new owner to move in without additional investments.
Solar panels: The house is equipped with solar panels for water heating.
Parking: Eight parking spaces secured within the yard of the plot.
Documentation: Certificate of occupancy, title deed.
Beaches: 7 km away from the sea and beautiful beaches.
Center of Pula: 7 km away from the center of the city of Pula.
LOCATION DESCRIPTION: Pula is the largest city in the Istria County, located in the southwestern area of the Istrian peninsula in a well-protected bay where the famous Roman amphitheater is situated. The Arena is the most recognized symbol of Pula and one of the best-preserved Roman amphitheaters in the world. Pula has been the cultural center of Istria since Roman times, with numerous historical attractions attracting tourists from all over the world. Pula is well-connected by all means of transport, including highways, railways, airports, and nautical marinas. It is surrounded by beautiful Mediterranean nature, numerous beaches, and the famous Brijuni archipelago.CONCLUSION: This property is located in an ideal location near all the amenities necessary for everyday life. This property offers numerous opportunities for its future owners and is worthy of attention.For any additional information or to arrange a viewing, please feel free to contact us.ID CODE: 1240Franko Rojnić
Mob: +385 98 829 220
Tel: +385 52 33 00 33
E-mail: franko@investa.hr
www.investa.hr