9 029 982 SEK
6 946 140 SEK
7 872 292 SEK
9 840 365 SEK
7 524 985 SEK

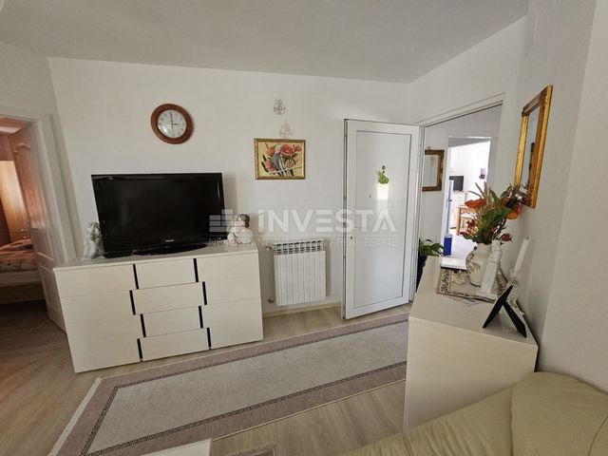

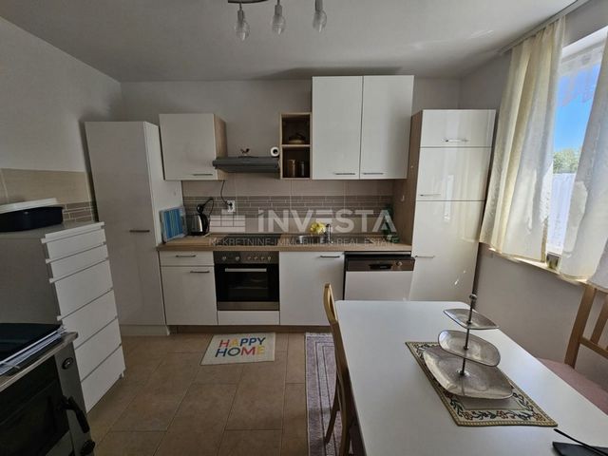





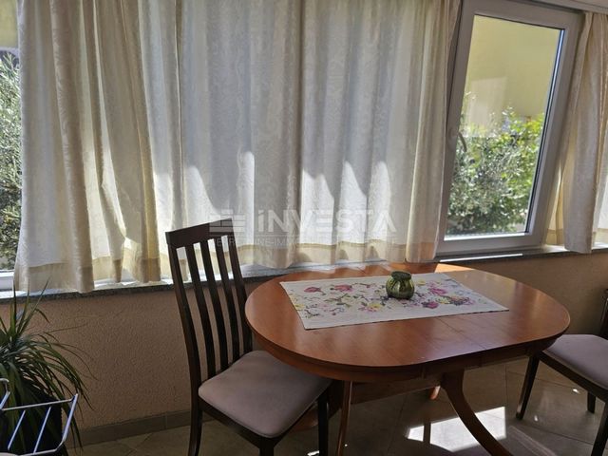

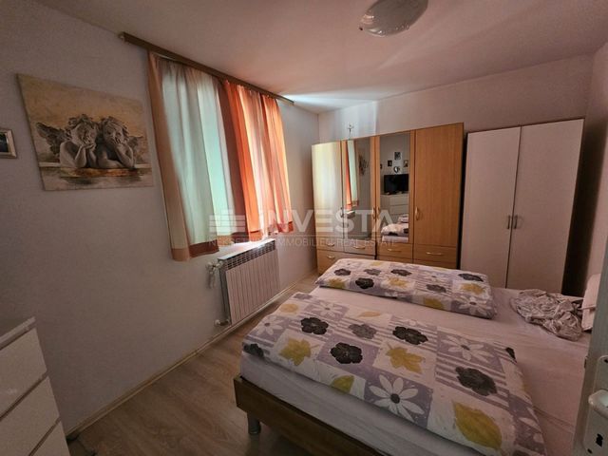


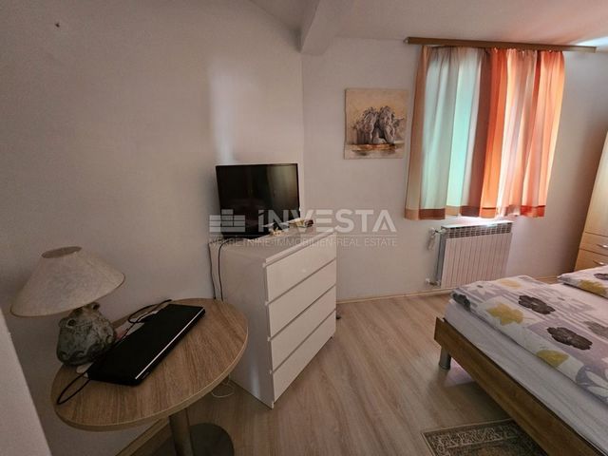



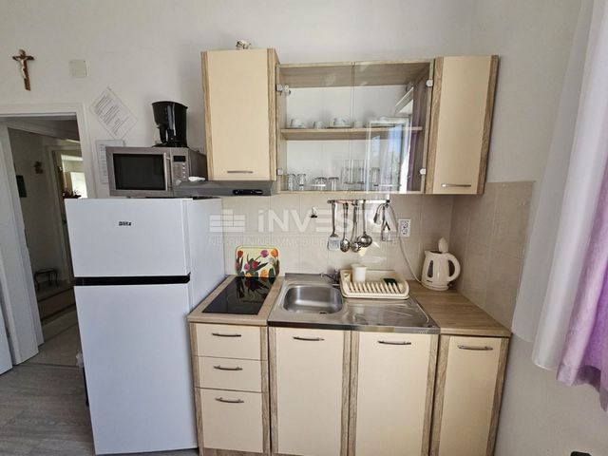
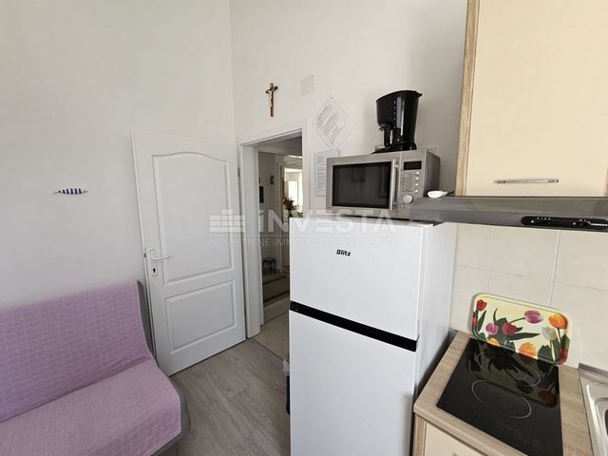










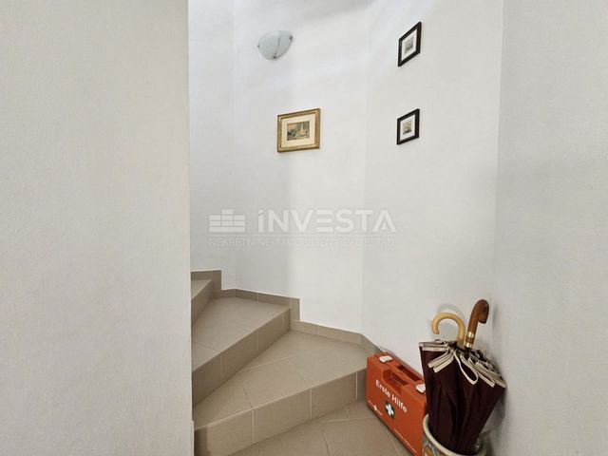


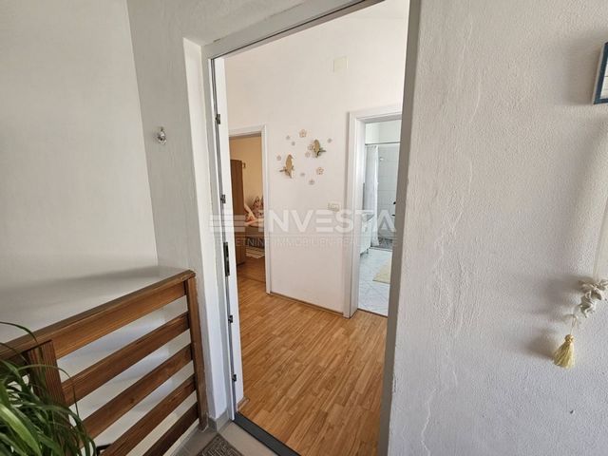
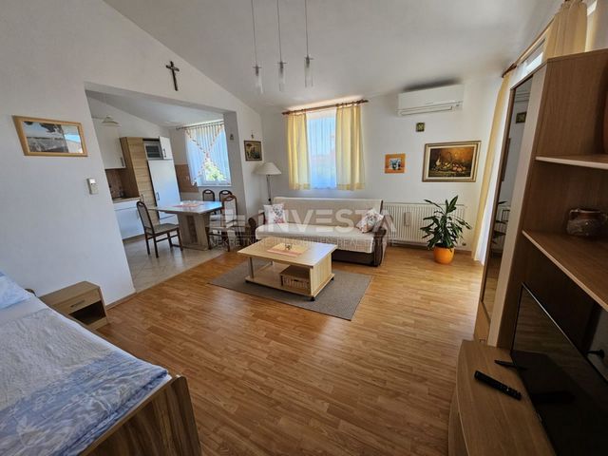
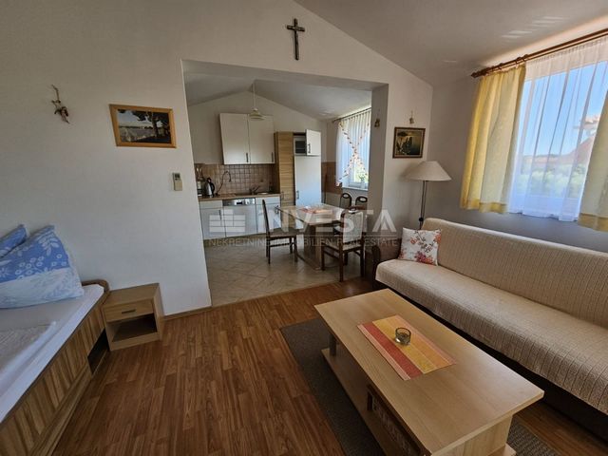

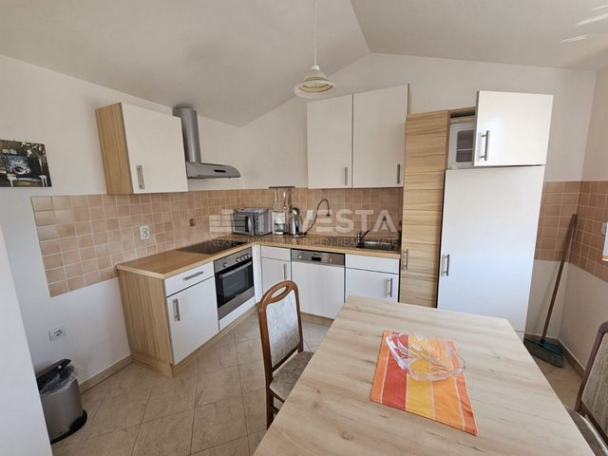














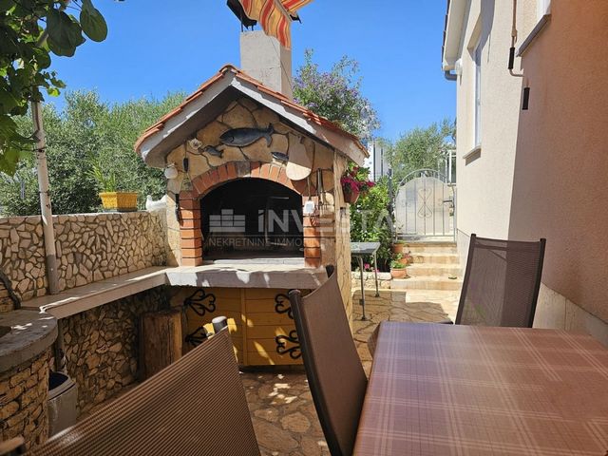
Apartment 2 (Ground Floor): A smaller apartment of 26.72 m², which includes an entrance area, bathroom, kitchen with dining area, and a separate bedroom.
Apartment 3 (First Floor): The third apartment, located on the first floor, includes an entrance, living room with dining area, kitchen, pantry, bathroom, bedroom, and a loggia with a partial sea view and view of the Brijuni coast. The net usable area of this apartment is 63.6 m².
Additional Spaces: A garage (16 m²) and a basement tavern (15 m²) provide additional storage and functional options. Outdoor areas include a garden with a terrace and barbecue, ideal for relaxation outdoors.Construction and Equipment: The house was built with quality materials, featuring load-bearing walls made of 25 cm thick block thermal bricks and reinforced concrete foundation structures. The facade is additionally insulated with a 4 cm thick thermal insulation plaster. The house is connected to municipal infrastructure (electricity, water, sewage), and heating and cooling are provided via air conditioning and central wood heating, ensuring a comfortable temperature throughout the year.Adaptation and Remodeling Options: The house offers flexibility in space utilization. New owners can combine the three existing residential units into one large family house, further maximizing the benefits of this exceptional location.Located in immediate proximity to the sea, well-maintained beaches, and all amenities in the center of Fažana, this house represents the perfect blend of Mediterranean charm and modern functionality. It is ideal for living, vacationing, or as an investment in one of the most desirable destinations on the Adriatic.For additional information or to arrange a viewing, feel free to contact us with confidence!ID CODE: 1276Doris Benazić
Mob: +385 91 50 60 500
Tel: +385 52 33 00 33
E-mail: doris@investa.hr
www.investa.hr Visa fler Visa färre Fažana, Rodinný Dům Blízko Krásných PlážíTento rodinný dům se nachází v širším centru Fažany, jen několik minut chůze od moře a slavných pláží Fažany, známých svou krásou a prostorností. Fažana a pobřeží Brijuni mohou nabídnout téměř 10 kilometrů udržovaných pláží, které umožňují klidné užívání moře i během hlavní sezóny. Tato atraktivní lokalita činí dům ideálním pro ty, kteří chtějí žít nebo trávit dovolenou v autentickém středomořském prostředí, blízko všech potřebných služeb.Popis Domu: Dům byl postaven před přibližně 15 lety podle architektonického projektu, s platným stavebním povolením a povolením k užívání. Celková hrubá plocha domu činí 207 m², zatímco zahrada o rozloze přibližně 200 m² zahrnuje zahradu a prostorné terasy pro letní užívání. Dům se skládá z přízemí, patra a menšího sklepa, který slouží jako vinárna.Bytové Jednotky: Dům má tři samostatné bytové jednotky – dvě v přízemí a jednu v patře, všechny propojené vnitřním schodištěm:Byt 1 (Přízemí): Obsahuje vstupní halu, koupelnu, ložnici, obývací pokoj a kuchyni s jídelním koutem, a také uzavřenou a otevřenou terasu pro dodatečné pohodlí. Celková čistá užitná plocha tohoto bytu činí 62,49 m².
Byt 2 (Přízemí): Menší byt o ploše 26,72 m², který zahrnuje předsíň, koupelnu, kuchyň s jídelním koutem a samostatnou ložnici.
Byt 3 (Patro): Třetí byt se nachází v patře a zahrnuje vstup, obývací pokoj s jídelním koutem, kuchyň, komoru, koupelnu, ložnici a loggiu s částečným výhledem na moře a pobřeží Brijuni. Čistá užitná plocha tohoto bytu činí 63,6 m².
Další Prostory: Garáž (16 m²) a sklep (15 m²) nabízejí další možnosti skladování a funkčnosti. Venkovní prostory zahrnují zahradu s terasou a grilem, ideální pro relaxaci venku.Stavba a Vybavení: Dům byl postaven z kvalitních materiálů, se nosnými stěnami z 25 cm silných blokových termoizolačních cihel a základními konstrukcemi z železobetonu. Fasáda je navíc izolována 4 cm silnou tepelně izolační omítkou. Dům je napojen na městskou infrastrukturu (elektrika, voda, kanalizace), a vytápění a chlazení jsou zajištěny klimatizací a centrálním vytápěním na dřevo, což zajišťuje příjemnou teplotu po celý rok.Možnosti Úprav a Přestaveb: Dům nabízí flexibilitu v používání prostor. Noví vlastníci mohou spojit tři stávající bytové jednotky do jednoho velkého rodinného domu, a tím dále využít výhody této výjimečné lokace.Nachází se v těsné blízkosti moře, udržovaných pláží a všech služeb v centru Fažany, tento dům představuje dokonalou kombinaci středomořského kouzla a moderní funkčnosti. Je ideální pro bydlení, dovolenou nebo jako investice v jedné z nejžádanějších destinací na Jadranu.Pro více informací nebo pro domluvení prohlídky nás neváhejte kontaktovat!ID CODE: 1276Doris Benazić
Mob: +385 91 50 60 500
Tel: +385 52 33 00 33
E-mail: doris@investa.hr
www.investa.hr Location: Istarska županija, Fažana, Fažana.Fažana, Familienhaus Nahe Schöner SträndeDieses Familienhaus befindet sich im weiteren Zentrum von Fažana, nur wenige Gehminuten vom Meer und den berühmten Stränden von Fažana entfernt, die für ihre Schönheit und Weitläufigkeit bekannt sind. Fažana und die Brijuni-Küste können mit fast 10 Kilometern gepflegter Strände aufwarten, die auch in der Hochsaison eine ruhige Erholung am Meer ermöglichen. Diese attraktive Lage macht das Haus ideal für diejenigen, die in einer authentischen mediterranen Umgebung leben oder Urlaub machen möchten, in der Nähe aller notwendigen Annehmlichkeiten.Hausbeschreibung: Das Haus wurde vor etwa 15 Jahren nach einem architektonischen Projekt mit einer gültigen Baugenehmigung und Nutzungsbewilligung gebaut. Die gesamte Bruttowohnfläche des Hauses beträgt 207 m², während der etwa 200 m² große Garten einen Garten und geräumige Terrassen für den Sommergenuss umfasst. Das Haus besteht aus einem Erdgeschoss, einem Obergeschoss und einem kleineren Keller, der als Weinkeller dient.Wohnheiten: Das Haus verfügt über drei separate Wohneinheiten – zwei im Erdgeschoss und eine im Obergeschoss, die alle durch eine innere Treppe verbunden sind:Wohnung 1 (Erdgeschoss): Beinhaltet eine Eingangshalle, ein Badezimmer, ein Schlafzimmer, ein Wohnzimmer und eine Küche mit Essbereich sowie eine geschlossene und offene Terrasse für zusätzlichen Komfort. Die gesamte Netto-Nutzfläche dieser Wohnung beträgt 62,49 m².
Wohnung 2 (Erdgeschoss): Eine kleinere Wohnung mit einer Fläche von 26,72 m², die einen Flur, ein Badezimmer, eine Küche mit Essbereich und ein separates Schlafzimmer umfasst.
Wohnung 3 (Obergeschoss): Die dritte Wohnung, die im Obergeschoss liegt, umfasst einen Eingang, ein Wohnzimmer mit Essbereich, eine Küche, einen Vorratsraum, ein Badezimmer, ein Schlafzimmer und eine Loggia mit teilweisem Meerblick und Blick auf die Brijuni-Küste. Die Netto-Nutzfläche dieser Wohnung beträgt 63,6 m².
Zusätzliche Räume: Eine Garage (16 m²) und ein Weinkeller im Keller (15 m²) bieten zusätzliche Lager- und Funktionalitätsmöglichkeiten. Die Außenanlagen umfassen einen Garten mit Terrasse und Grill, ideal für die Entspannung im Freien.Bau und Ausstattung: Das Haus wurde aus hochwertigen Materialien gebaut, mit tragenden Wänden aus 25 cm dicken Block-Thermoziegeln und Fundamentkonstruktionen aus Stahlbeton. Die Fassade ist zusätzlich mit 4 cm dickem Wärmedämmputz isoliert. Das Haus ist an die kommunale Infrastruktur (Strom, Wasser, Abwasser) angeschlossen, und Heizung sowie Kühlung werden durch Klimaanlage und zentrale Holzheizung bereitgestellt, was ganzjährig für ein angenehmes Klima sorgt.Anpassungs- und Umbaumöglichkeiten: Das Haus bietet Flexibilität in der Nutzung der Räume. Neue Eigentümer können die drei bestehenden Wohneinheiten zu einem großen Familienhaus zusammenlegen und so die Vorteile dieser außergewöhnlichen Lage weiter nutzen.In unmittelbarer Nähe zum Meer, den gepflegten Stränden und allen Annehmlichkeiten im Zentrum von Fažana gelegen, stellt dieses Haus die perfekte Kombination aus mediterranem Charme und moderner Funktionalität dar. Es ist ideal zum Wohnen, Urlauben oder als Investition in einem der begehrtesten Ziele an der Adria.Für weitere Informationen oder zur Vereinbarung eines Besichtigungstermins können Sie uns gerne vertrauensvoll kontaktieren!ID CODE: 1276Doris Benazić
Mob: +385 91 50 60 500
Tel: +385 52 33 00 33
E-mail: doris@investa.hr
www.investa.hr Fažana, maison familiale près des belles plagesCette maison familiale est située dans le centre élargi de Fažana, à quelques minutes à pied de la mer et des célèbres plages de Fažana, renommées pour leur beauté et leur espace. Fažana et la côte des Brijuni offrent près de 10 kilomètres de plages aménagées permettant de profiter paisiblement de la mer, même en pleine saison. Cet emplacement attrayant rend la maison idéale pour ceux qui souhaitent vivre ou passer des vacances dans un cadre méditerranéen authentique, à proximité de toutes les commodités nécessaires.Description de la maison : La maison a été construite il y a environ 15 ans, selon un projet architectural, avec un permis de construire et d'utilisation en règle. La surface brute totale de la maison est de 207 m², tandis que le jardin d'environ 200 m² comprend un jardin et de spacieuses terrasses pour profiter de l'été. La maison se compose d'un rez-de-chaussée, d'un étage et d'un petit sous-sol servant de cave.Unités d'habitation : La maison possède trois unités d'habitation séparées – deux au rez-de-chaussée et une à l'étage, toutes reliées par un escalier intérieur :Appartement 1 (rez-de-chaussée) : Comprend un hall d'entrée, une salle de bain, une chambre, un salon et une cuisine avec salle à manger, ainsi qu'une terrasse fermée et ouverte pour un confort supplémentaire. La surface utile nette de cet appartement est de 62,49 m².
Appartement 2 (rez-de-chaussée) : Un petit appartement de 26,72 m², comprenant un couloir, une salle de bain, une cuisine avec salle à manger et une chambre séparée.
Appartement 3 (étage) : Le troisième appartement, situé à l'étage, comprend une entrée, un salon avec salle à manger, une cuisine, un débarras, une salle de bain, une chambre et un loggia offrant une vue partielle sur la mer et la côte des Brijuni. La surface utile nette de cet appartement est de 63,6 m².
Espaces supplémentaires : Un garage (16 m²) et une cave au sous-sol (15 m²) offrent des options supplémentaires pour le stockage et les besoins fonctionnels. Les espaces extérieurs comprennent un jardin avec une terrasse et un barbecue, idéaux pour se détendre en plein air.Construction et équipement : La maison a été construite avec des matériaux de qualité, avec des murs porteurs en blocs de briques thermiques de 25 cm d'épaisseur et des structures de fondation en béton armé. La façade est également isolée avec un crépi isolant de 4 cm d'épaisseur. La maison est raccordée aux infrastructures urbaines (électricité, eau, égouts), et le chauffage et la climatisation sont assurés par des climatiseurs et un chauffage central à bois, garantissant une température agréable tout au long de l'année.Possibilité d'adaptation et de réaménagement : La maison offre une flexibilité dans l'utilisation de l'espace. Les nouveaux propriétaires peuvent combiner les trois unités d'habitation existantes en une grande maison familiale, tirant ainsi parti de cet emplacement exceptionnel.Située à proximité immédiate de la mer, des plages aménagées et de toutes les commodités dans le centre de Fažana, cette maison représente le parfait mélange de charme méditerranéen et de fonctionnalité moderne. Elle est idéale pour la vie, les vacances ou comme investissement dans l'une des destinations les plus prisées de l'Adriatique.Pour plus d'informations ou pour convenir d'une visite, n'hésitez pas à nous contacter en toute confiance !ID CODE: 1276Doris Benazić
Mob: +385 91 50 60 500
Tel: +385 52 33 00 33
E-mail: doris@investa.hr
www.investa.hr Location: Istarska županija, Fažana, Fažana.Fažana, obiteljska kuća blizu prekrasnih plažaOva obiteljska kuća smještena je u širem centru Fažane, samo nekoliko minuta hoda od mora i poznatih fažanskih plaža, čuvenih po svojoj ljepoti i prostranosti. Fažana i brijunsko priobalje mogu se pohvaliti s gotovo 10 kilometara uređenih plaža koje omogućuju mirno uživanje uz more, čak i u špici sezone. Ova atraktivna lokacija čini kuću idealnom za one koji žele živjeti ili provoditi odmor u autentičnom mediteranskom okruženju, blizu svih potrebnih sadržaja.Opis kuće: Kuća je izgrađena prije otprilike 15 godina, prema arhitektonskom projektu, s urednom građevinskom i uporabnom dozvolom. Ukupna bruto površina kuće iznosi 207 m², dok dvorište od oko 200 m² uključuje vrt i prostrane terase za ljetne užitke. Kuća se sastoji od prizemlja, kata i manjeg podruma koji služi kao konoba.Stambene jedinice: Kuća ima tri odvojene stambene jedinice – dvije u prizemlju i jednu na katu, sve povezane unutarnjim stubištem:
Stan 1 (prizemlje): Sadrži ulazni hol, kupaonicu, spavaću sobu, dnevni boravak i kuhinju s blagovaonicom, te zatvorenu i otvorenu terasu za dodatnu udobnost. Ukupna neto korisna površina ovog stana je 62,49 m².
Stan 2 (prizemlje): Manji stan površine 26,72 m², koji uključuje predprostor, kupaonicu, kuhinju s blagovaonicom i odvojenu spavaću sobu.
Stan 3 (kat): Treći stan, smješten na katu, obuhvaća ulaz, dnevni boravak s blagovaonicom, kuhinju, izbom, kupaonicu, spavaću sobu i loggiu s koje se pruža djelomičan pogled na more i brijunsko priobalje. Neto korisna površina ovog stana iznosi 63,6 m².Dodatni prostori:
Garaža (16 m²) i konoba u podrumu (15 m²) pružaju dodatne opcije za skladištenje i funkcionalne potrebe.
Vanjski prostori uključuju vrt s terasom i roštiljem, idealne za opuštanje na otvorenom.
Konstrukcija i oprema: Kuća je građena od kvalitetnih materijala, s nosivim zidovima od blok-termo opeke debljine 25 cm i temeljnim konstrukcijama od armirano-betonskih zidova. Fasada je dodatno izolirana termoizolacijskom žbukom debljine 4 cm. Kuća je priključena na gradsku infrastrukturu (struja, voda, kanalizacija), a grijanje i hlađenje omogućeno je putem klima uređaja i centralnog etažnog grijanja na drva, što osigurava ugodnu temperaturu tijekom cijele godine.Mogućnost prilagodbe i preuređenja: Kuća nudi fleksibilnost u korištenju prostora. Novi vlasnici mogu spojiti tri postojeće stambene jedinice u jednu veliku obiteljsku kuću, čime bi dodatno iskoristili prednosti ove izuzetne lokacije.Smještena u neposrednoj blizini mora, uređenih plaža i svih sadržaja u centru Fažane, ova kuća predstavlja savršen spoj mediteranskog šarma i moderne funkcionalnosti. Idealna je za život, odmor ili kao investicija u jednoj od najpoželjnijih destinacija na Jadranu.Za dodatne informacije ili dogovor oko razgledavanja slobodno nam se obratite s povjerenjem!ID KOD AGENCIJE: 1276Doris Benazić
Mob: +385 91 50 60 500
Tel: +385 52 33 00 33
E-mail: doris@investa.hr
www.investa.hr Fažana, Családi Ház Szép Strandok KözelébenEz a családi ház Fažana széles központjában található, mindössze néhány percnyi sétára a tengertől és a híres fažanai strandoktól, amelyek szépségükről és tágasságukról híresek. Fažana és a Brijuni partvidék közel 10 kilométer jól karbantartott stranddal büszkélkedhet, amelyek lehetővé teszik a nyugodt kikapcsolódást a tenger mellett, még a főszezonban is. Ez a vonzó helyszín ideálissá teszi a házat azok számára, akik autentikus mediterrán környezetben szeretnének élni vagy nyaralni, közel minden szükséges szolgáltatáshoz.A Ház Leírása: A ház körülbelül 15 éve épült, építészeti projekt alapján, érvényes építési és használati engedéllyel. A ház összes bruttó területe 207 m², míg az udvar körülbelül 200 m², amely tartalmaz egy kertet és tágas teraszokat a nyári kikapcsolódásra. A ház egy földszintből, egy emeletből és egy kisebb pincéből áll, amely pinceként funkcionál.Lakóegységek: A ház három különálló lakóegységgel rendelkezik – kettő a földszinten és egy az emeleten, mind belső lépcsővel összekötve:1. Lakás (Földszint): Tartalmaz egy előszobát, fürdőszobát, hálószobát, nappalit, valamint egy konyhát étkezővel, és egy zárt és nyitott teraszt a kényelem érdekében. Ennek a lakásnak a nettó hasznos területe 62,49 m².
2. Lakás (Földszint): Egy kisebb lakás, területe 26,72 m², amely tartalmaz egy előteret, fürdőszobát, konyhát étkezővel és külön hálószobát.
3. Lakás (Emelet): A harmadik lakás az emeleten található, magában foglalja a bejáratot, nappalit étkezővel, konyhát, spájzot, fürdőszobát, hálószobát, és egy loggiát, ahonnan részleges kilátás nyílik a tengerre és a Brijuni partvidékre. Ennek a lakásnak a nettó hasznos területe 63,6 m².
További Terek: Egy garázs (16 m²) és egy pince (15 m²) további tárolási és funkcionális lehetőségeket biztosít. A kültéri terek között van egy kert terasszal és grillezővel, ideális a szabadban való pihenéshez.Építés és Felszerelés: A házat kiváló minőségű anyagokból építették, teherhordó falai 25 cm vastag blokktéglából készültek, alapjai pedig vasbetonból. A homlokzatot további szigeteléssel látták el, 4 cm vastag hőszigetelő vakolattal. A ház csatlakozik a városi infrastruktúrához (elektromosság, víz, szennyvíz), fűtése és hűtése légkondicionálóval és központi fatüzelésű fűtéssel megoldott, amely biztosítja a kellemes hőmérsékletet egész évben.Alkalmazási és Átalakítási Lehetőségek: A ház rugalmasságot kínál a térhasználatban. Az új tulajdonosok összekapcsolhatják a három meglévő lakóegységet egy nagy családi házzá, így további előnyöket élvezhetnek ebből a kivételes elhelyezkedésből.A tenger, a rendezett strandok és Fažana központjának összes szolgáltatása közelében elhelyezkedve ez a ház a mediterrán báj és a modern funkcionalitás tökéletes kombinációját képviseli. Ideális lakhatásra, nyaralásra vagy befektetésre a legkeresettebb adriai célpontok egyikében.További információért vagy megtekintés egyeztetéséért bátran vegye fel velünk a kapcsolatot!ID CODE: 1276Doris Benazić
Mob: +385 91 50 60 500
Tel: +385 52 33 00 33
E-mail: doris@investa.hr
www.investa.hr Location: Istarska županija, Fažana, Fažana.Fažana, Casa Familiare Vicino alle Belle SpiaggeQuesta casa familiare è situata nel centro più ampio di Fažana, a pochi minuti a piedi dal mare e dalle famose spiagge di Fažana, rinomate per la loro bellezza e spaziosità. Fažana e la costa dei Brijuni vantano quasi 10 chilometri di spiagge ben curate che consentono un piacevole relax al mare, anche durante l'alta stagione. Questa posizione attraente rende la casa ideale per chi desidera vivere o trascorrere le vacanze in un autentico ambiente mediterraneo, vicino a tutti i servizi necessari.Descrizione della Casa: La casa è stata costruita circa 15 anni fa, secondo un progetto architettonico, con un permesso di costruzione e occupazione valido. La superficie totale lorda della casa è di 207 m², mentre il giardino di circa 200 m² comprende un orto e ampie terrazze per godere dell'estate. La casa è composta da un piano terra, un primo piano e un piccolo seminterrato che funge da taverna.Unità Abitative: La casa ha tre unità abitative separate – due al piano terra e una al primo piano, tutte collegate da una scala interna:Appartamento 1 (Piano Terra): Comprende un ingresso, un bagno, una camera da letto, un soggiorno e una cucina con zona pranzo, oltre a una terrazza chiusa e aperta per un comfort aggiuntivo. La superficie netta utile di questo appartamento è di 62,49 m².
Appartamento 2 (Piano Terra): Un appartamento più piccolo di 26,72 m², che include un ingresso, un bagno, una cucina con zona pranzo e una camera da letto separata.
Appartamento 3 (Primo Piano): Il terzo appartamento, situato al primo piano, comprende un ingresso, un soggiorno con zona pranzo, una cucina, una dispensa, un bagno, una camera da letto e una loggia con vista parziale sul mare e sulla costa dei Brijuni. La superficie netta utile di questo appartamento è di 63,6 m².
Spazi Aggiuntivi: Un garage (16 m²) e una taverna nel seminterrato (15 m²) offrono ulteriori opzioni di stoccaggio e funzionalità. Le aree esterne includono un giardino con terrazza e barbecue, ideali per rilassarsi all'aperto.Costruzione e Attrezzature: La casa è stata costruita con materiali di qualità, con pareti portanti in mattoni termici spessi 25 cm e strutture fondamentali in cemento armato. La facciata è ulteriormente isolata con intonaco termico spesso 4 cm. La casa è collegata alle infrastrutture municipali (elettricità, acqua, fognature), e il riscaldamento e il raffreddamento sono forniti tramite aria condizionata e riscaldamento centralizzato a legna, garantendo una temperatura confortevole durante tutto l'anno.Opzioni di Adattamento e Ristrutturazione: La casa offre flessibilità nell'utilizzo degli spazi. I nuovi proprietari possono unire le tre unità abitative esistenti in un'unica grande casa familiare, massimizzando ulteriormente i vantaggi di questa eccezionale posizione.Situata in prossimità del mare, delle spiagge curate e di tutti i servizi nel centro di Fažana, questa casa rappresenta la perfetta fusione di charme mediterraneo e funzionalità moderna. È ideale per vivere, trascorrere le vacanze o come investimento in una delle destinazioni più desiderabili dell'Adriatico.Per ulteriori informazioni o per organizzare una visita, non esitate a contattarci con fiducia!ID CODE: 1276Doris Benazić
Mob: +385 91 50 60 500
Tel: +385 52 33 00 33
E-mail: doris@investa.hr
www.investa.hr Fažana, gezinswoning dichtbij prachtige strandenDeze gezinswoning is gelegen in het bredere centrum van Fažana, op slechts enkele minuten lopen van de zee en de bekende stranden van Fažana, beroemd om hun schoonheid en ruimte. Fažana en de Brijuni-kust kunnen bogen op bijna 10 kilometer aan aangelegde stranden die een rustige genot aan zee mogelijk maken, zelfs in het hoogseizoen. Deze aantrekkelijke locatie maakt het huis ideaal voor degenen die willen wonen of vakantie willen vieren in een authentieke mediterrane omgeving, dicht bij alle noodzakelijke voorzieningen.Beschrijving van het huis: Het huis is ongeveer 15 jaar geleden gebouwd volgens een architectonisch plan, met een geldig bouw- en gebruiksvergunning. De totale bruto oppervlakte van het huis bedraagt 207 m², terwijl de tuin van ongeveer 200 m² een tuin en ruime terrassen voor zomerse geneugten omvat. Het huis bestaat uit een begane grond, een verdieping en een kleinere kelder die als wijnkelder dient.Woonunits: Het huis heeft drie aparte woonunits – twee op de begane grond en één op de verdieping, allemaal verbonden via een interne trap:Appartement 1 (begane grond): Bevat een entreehal, badkamer, slaapkamer, woonkamer en keuken met eethoek, evenals een gesloten en open terras voor extra comfort. De totale netto bruikbare oppervlakte van dit appartement is 62,49 m².
Appartement 2 (begane grond): Een kleiner appartement van 26,72 m², dat een hal, badkamer, keuken met eethoek en een aparte slaapkamer omvat.
Appartement 3 (verdieping): Het derde appartement, gelegen op de verdieping, omvat een entree, woonkamer met eethoek, keuken, berging, badkamer, slaapkamer en een loggia met gedeeltelijk uitzicht op de zee en de Brijuni-kust. De netto bruikbare oppervlakte van dit appartement bedraagt 63,6 m².
Aanvullende ruimtes: Een garage (16 m²) en een kelder (15 m²) bieden extra opslag- en functionele mogelijkheden. De buitenruimtes omvatten een tuin met een terras en een barbecue, ideaal voor ontspanning in de open lucht.Constructie en uitrusting: Het huis is gebouwd van kwaliteitsmaterialen, met dragende muren van blokken thermische baksteen van 25 cm dik en funderingen van gewapend beton. De gevel is bovendien geïsoleerd met thermische pleister van 4 cm dik. Het huis is aangesloten op de stedelijke infrastructuur (elektriciteit, water, riolering), en verwarming en koeling worden verzorgd door middel van airconditioners en centrale verwarming op hout, wat zorgt voor een aangename temperatuur gedurende het hele jaar.Aanpassings- en verbouwmogelijkheden: Het huis biedt flexibiliteit in het gebruik van de ruimte. Nieuwe eigenaren kunnen de drie bestaande woonunits samenvoegen tot één groot gezinswoning, waardoor ze nog meer voordeel halen uit deze uitzonderlijke locatie.Gelegen in de onmiddellijke nabijheid van de zee, aangelegde stranden en alle voorzieningen in het centrum van Fažana, vertegenwoordigt dit huis de perfecte combinatie van mediterrane charme en moderne functionaliteit. Het is ideaal voor wonen, vakantie of als investering in een van de meest gewilde bestemmingen aan de Adriatische Zee.Voor meer informatie of om een bezichtiging te regelen, aarzel niet om ons met vertrouwen te benaderen!ID CODE: 1276Doris Benazić
Mob: +385 91 50 60 500
Tel: +385 52 33 00 33
E-mail: doris@investa.hr
www.investa.hr Fažana, Dom Rodzinny w Pobliżu Pięknych PlażTen dom rodzinny znajduje się w szerszym centrum Fažany, zaledwie kilka minut spacerem od morza i słynnych plaż fażańskich, znanych z piękna i przestronności. Fažana i wybrzeże Brijuni mogą poszczycić się prawie 10 kilometrami zadbanych plaż, które umożliwiają spokojne korzystanie z uroków morza, nawet w szczycie sezonu. Ta atrakcyjna lokalizacja sprawia, że dom jest idealny dla tych, którzy chcą żyć lub spędzać wakacje w autentycznym śródziemnomorskim otoczeniu, blisko wszystkich niezbędnych udogodnień.Opis Domu: Dom został zbudowany około 15 lat temu, zgodnie z projektem architektonicznym, z ważnym pozwoleniem na budowę i użytkowanie. Całkowita powierzchnia brutto domu wynosi 207 m², natomiast podwórko o powierzchni około 200 m² obejmuje ogród oraz przestronne tarasy do letniego wypoczynku. Dom składa się z parteru, piętra i mniejszej piwnicy, która pełni funkcję piwnicy.Jednostki Mieszkalne: Dom posiada trzy oddzielne jednostki mieszkalne – dwie na parterze i jedną na piętrze, wszystkie połączone wewnętrzną klatką schodową:Mieszkanie 1 (Parter): Zawiera hol wejściowy, łazienkę, sypialnię, salon oraz kuchnię z jadalnią, a także zamknięty i otwarty taras dla dodatkowego komfortu. Całkowita powierzchnia użytkowa tego mieszkania wynosi 62,49 m².
Mieszkanie 2 (Parter): Mniejsze mieszkanie o powierzchni 26,72 m², które obejmuje przedpokój, łazienkę, kuchnię z jadalnią i oddzielną sypialnię.
Mieszkanie 3 (Piętro): Trzecie mieszkanie, usytuowane na piętrze, obejmuje wejście, salon z jadalnią, kuchnię, spiżarnię, łazienkę, sypialnię oraz loggię z częściowym widokiem na morze i wybrzeże Brijuni. Powierzchnia użytkowa tego mieszkania wynosi 63,6 m².
Dodatkowe Przestrzenie: Garaż (16 m²) oraz piwnica (15 m²) zapewniają dodatkowe opcje przechowywania i funkcjonalności. Przestrzenie zewnętrzne obejmują ogród z tarasem i grillem, idealne do relaksu na świeżym powietrzu.Budowa i Wyposażenie: Dom został zbudowany z wysokiej jakości materiałów, z nośnymi ścianami z 25 cm grubych bloków termoizolacyjnych oraz fundamentami ze ścian żelbetowych. Elewacja jest dodatkowo izolowana 4 cm warstwą tynku termoizolacyjnego. Dom jest podłączony do miejskiej infrastruktury (prąd, woda, kanalizacja), a ogrzewanie i chłodzenie zapewniane są za pomocą klimatyzacji oraz centralnego ogrzewania na drewno, co zapewnia przyjemną temperaturę przez cały rok.Możliwości Adaptacji i Przebudowy: Dom oferuje elastyczność w wykorzystaniu przestrzeni. Nowi właściciele mogą połączyć trzy istniejące jednostki mieszkalne w jeden duży dom rodzinny, co dodatkowo pozwoli na wykorzystanie zalet tej wyjątkowej lokalizacji.Usytuowany w bezpośredniej bliskości morza, zadbanych plaż i wszystkich udogodnień w centrum Fažany, ten dom stanowi idealne połączenie śródziemnomorskiego uroku i nowoczesnej funkcjonalności. Jest idealny do życia, wakacji lub jako inwestycja w jednym z najbardziej pożądanych miejsc na Adriatyku.Aby uzyskać więcej informacji lub umówić się na wizytę, skontaktuj się z nami zaufaniem!ID CODE: 1276Doris Benazić
Mob: +385 91 50 60 500
Tel: +385 52 33 00 33
E-mail: doris@investa.hr
www.investa.hr Location: Istarska županija, Fažana, Fažana.Fažana, Family House Near Beautiful BeachesThis family house is located in the wider center of Fažana, just a few minutes' walk from the sea and the famous Fažana beaches, renowned for their beauty and spaciousness. Fažana and the Brijuni coast boast nearly 10 kilometers of well-maintained beaches that allow for peaceful enjoyment by the sea, even during peak season. This attractive location makes the house ideal for those wishing to live or vacation in an authentic Mediterranean environment, close to all necessary amenities.House Description: The house was built about 15 years ago, according to an architectural project, with a valid construction and occupancy permit. The total gross area of the house is 207 m², while the yard of approximately 200 m² includes a garden and spacious terraces for summer enjoyment. The house consists of a ground floor, first floor, and a smaller basement that serves as a tavern.Residential Units: The house has three separate residential units – two on the ground floor and one on the first floor, all connected by an internal staircase:Apartment 1 (Ground Floor): Contains an entrance hall, bathroom, bedroom, living room, and kitchen with dining area, as well as a closed and open terrace for additional comfort. The total net usable area of this apartment is 62.49 m².
Apartment 2 (Ground Floor): A smaller apartment of 26.72 m², which includes an entrance area, bathroom, kitchen with dining area, and a separate bedroom.
Apartment 3 (First Floor): The third apartment, located on the first floor, includes an entrance, living room with dining area, kitchen, pantry, bathroom, bedroom, and a loggia with a partial sea view and view of the Brijuni coast. The net usable area of this apartment is 63.6 m².
Additional Spaces: A garage (16 m²) and a basement tavern (15 m²) provide additional storage and functional options. Outdoor areas include a garden with a terrace and barbecue, ideal for relaxation outdoors.Construction and Equipment: The house was built with quality materials, featuring load-bearing walls made of 25 cm thick block thermal bricks and reinforced concrete foundation structures. The facade is additionally insulated with a 4 cm thick thermal insulation plaster. The house is connected to municipal infrastructure (electricity, water, sewage), and heating and cooling are provided via air conditioning and central wood heating, ensuring a comfortable temperature throughout the year.Adaptation and Remodeling Options: The house offers flexibility in space utilization. New owners can combine the three existing residential units into one large family house, further maximizing the benefits of this exceptional location.Located in immediate proximity to the sea, well-maintained beaches, and all amenities in the center of Fažana, this house represents the perfect blend of Mediterranean charm and modern functionality. It is ideal for living, vacationing, or as an investment in one of the most desirable destinations on the Adriatic.For additional information or to arrange a viewing, feel free to contact us with confidence!ID CODE: 1276Doris Benazić
Mob: +385 91 50 60 500
Tel: +385 52 33 00 33
E-mail: doris@investa.hr
www.investa.hr