5 085 386 SEK
5 311 403 SEK
5 277 500 SEK
5 277 500 SEK
5 085 386 SEK
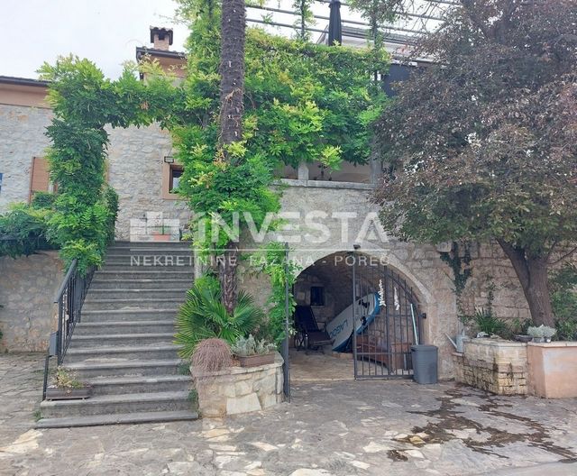


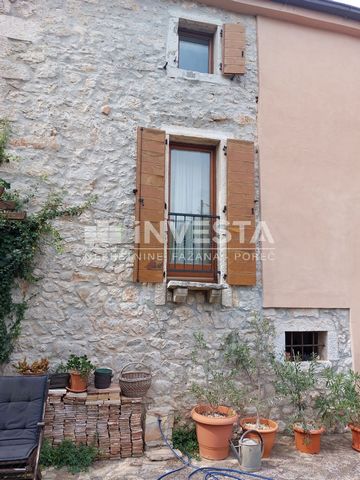
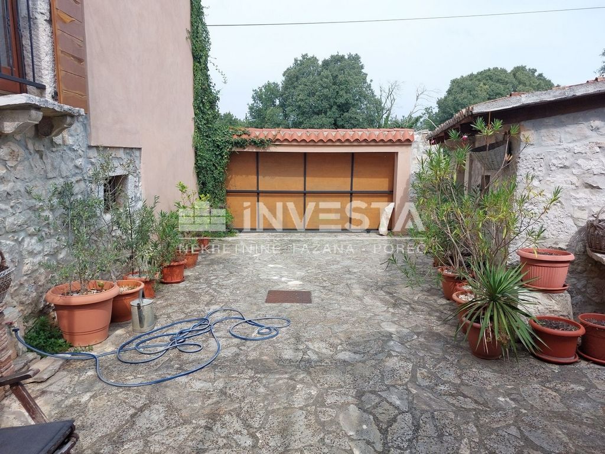
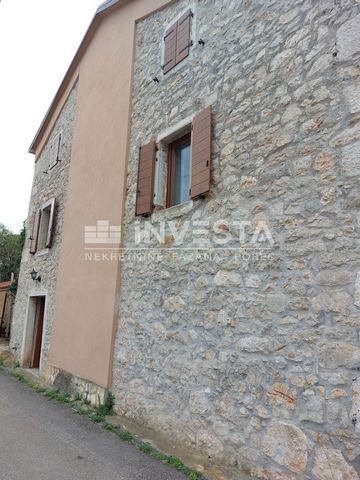

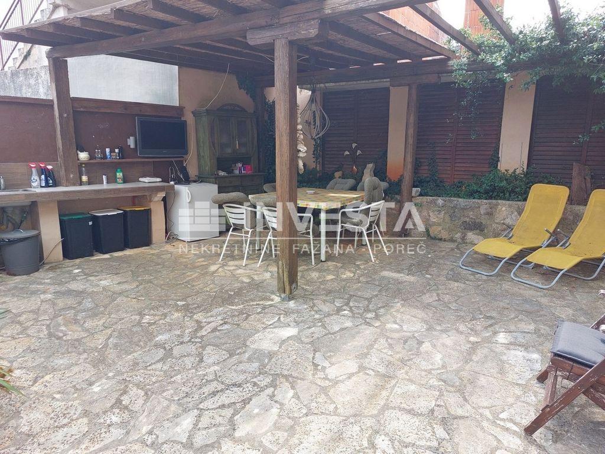
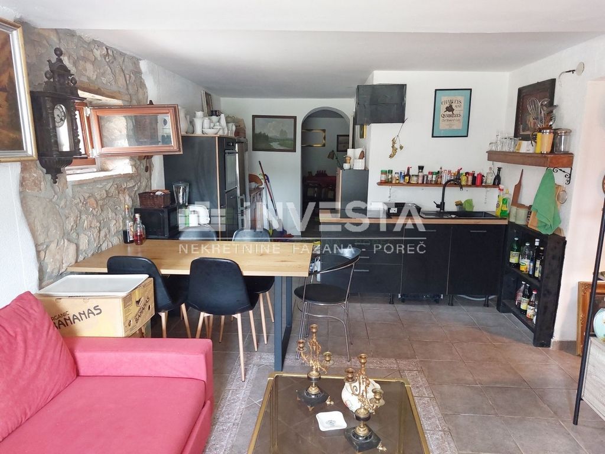
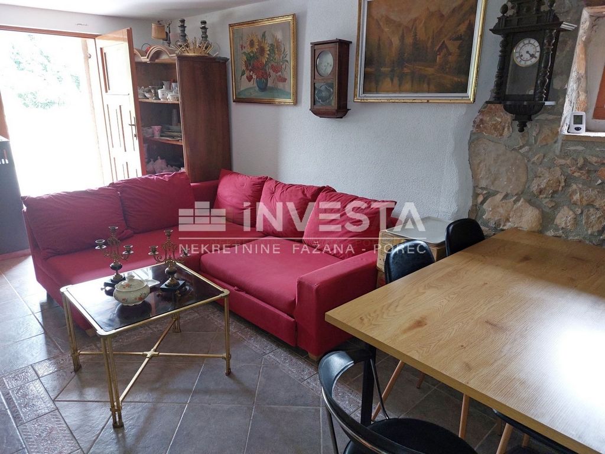

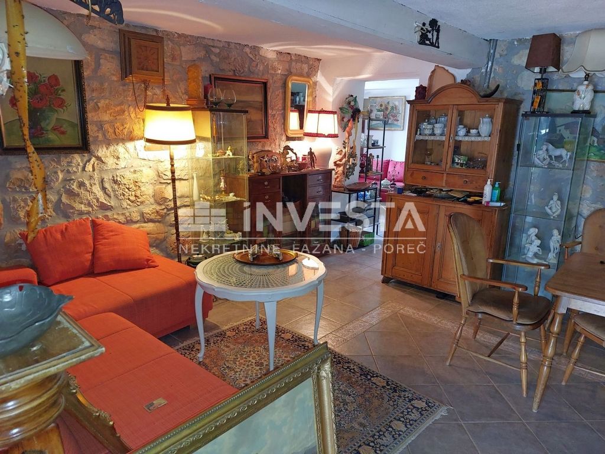
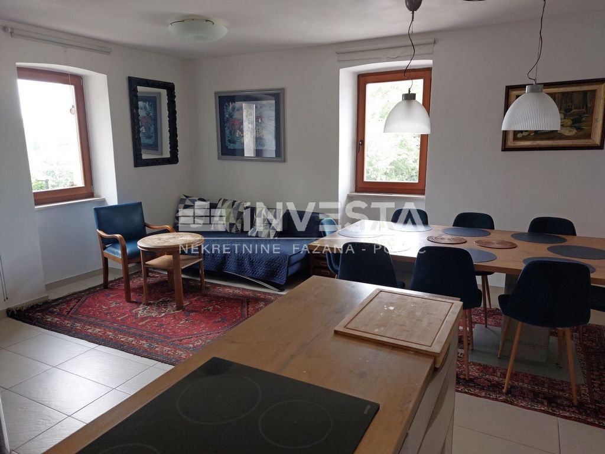



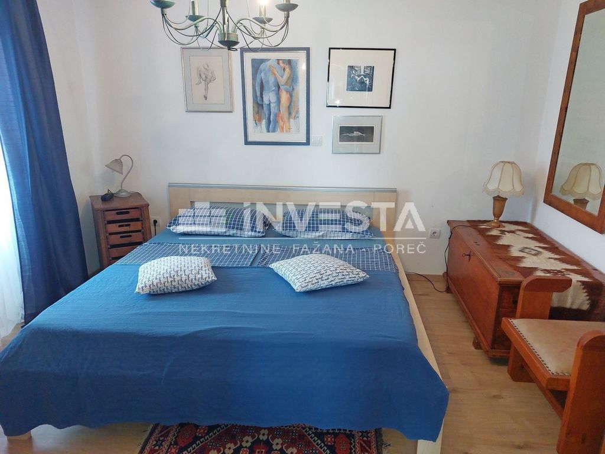
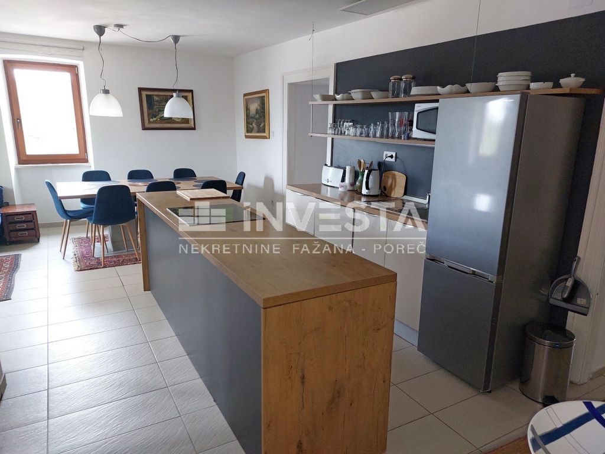



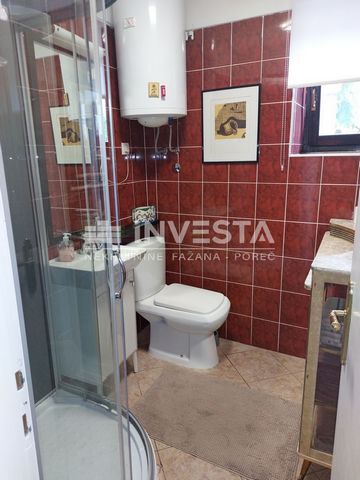

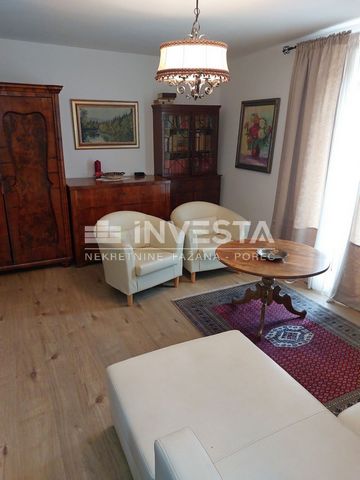



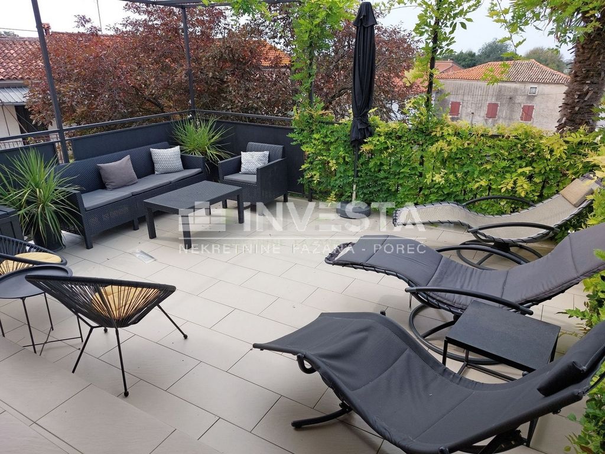











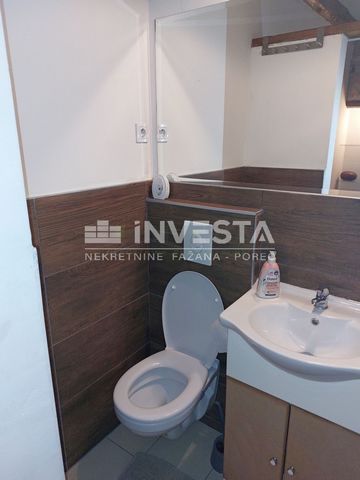
It extends over three floors and has three residential units with a total of 405 m2 of living space and two terraces of 70 m2 and 89 m2 of garden.
The ground floor is currently used as a gallery where antiques are exhibited, and consists of a beautiful stone vault that is also the entrance, living room, kitchen and dining room, bathroom and one bedroom.
There is also another room on the ground floor that can be used for various purposes.
External stone stairs lead to the first floor, where there is a beautiful covered terrace surrounded by a stone wall and stone terraces, which gives it a special touch. Downstairs there is a hallway, spacious living room, kitchen with dining room, three bedrooms and two bathrooms.
An internal wooden staircase leads to the second floor, where there is a third apartment, which consists of a very spacious living room, a modern kitchen and dining room, two bedrooms and two bathrooms, and a spacious terrace with a view of the sea.
The house is air-conditioned, and the heating is provided by a wood-burning stove, partly by underfloor heating, and IR panels have also been installed. The exterior carpentry is made of larch wood.
It is connected to the sewage system and has three parking spaces.
Behind the house there is a fenced yard in which there is a beautiful stone house that can be used as a summer kitchen or a tavern with a barbecue area and a zone that provides maximum privacy.
The owner invested a lot of effort, love and time to make the space functional and at the same time combine modern and rustic, paying attention to every detail.
It is sold furnished as shown in the pictures.
For details, please call +385981927301 or send an e-mail to sandro@investa.hr Visa fler Visa färre Questa casa istriana autoctona restaurata è in vendita a soli 9 km dal centro di Parenzo. La casa risale al 1852 ed è stata completamente ristrutturata nel 2016.
Si estende su tre piani e dispone di tre unità abitative per un totale di 405 mq di superficie abitabile e due terrazzi di 70 mq e 89 mq di giardino.
Il piano terra è attualmente adibito a galleria dove sono esposti oggetti d'antiquariato, ed è composto da una bellissima volta in pietra che funge anche da ingresso, soggiorno, cucina e sala da pranzo, bagno e una camera da letto.
C'è anche un altro locale al piano terra che può essere utilizzato per vari scopi.
Le scale esterne in pietra conducono al primo piano, dove si trova una bellissima terrazza coperta circondata da un muro in pietra e terrazze in pietra, che le conferisce un tocco speciale. Al piano inferiore troviamo un disimpegno, ampio soggiorno, cucina con sala da pranzo, tre camere da letto e due bagni.
Tramite una scala interna in legno si accede al secondo piano, dove si trova un terzo appartamento composto da un soggiorno molto spazioso, una moderna cucina e sala da pranzo, due camere da letto e due bagni, ed un ampio terrazzo con vista mare.
La casa è dotata di aria condizionata, il riscaldamento è fornito da una stufa a legna, in parte da riscaldamento a pavimento, e sono stati installati anche pannelli IR. La carpenteria esterna è in legno di larice.
E' collegato alla rete fognaria e dispone di tre posti auto.
Dietro la casa c'è un cortile recintato in cui si trova una bella casa in pietra che può essere utilizzata come cucina estiva o taverna con zona barbecue e una zona che garantisce la massima privacy.
Il proprietario ha investito molto impegno, amore e tempo per rendere lo spazio funzionale e allo stesso tempo combinare moderno e rustico, prestando attenzione ad ogni dettaglio.
Viene venduto arredato come da foto.
Per dettagli chiamare il numero +385981927301 o inviare una e-mail a sandro@investa.hr Этот отреставрированный автохтонный истрийский дом продается всего в 9 км от центра Пореча. Дом датируется 1852 годом и был полностью отремонтирован в 2016 году.
Он занимает три этажа и состоит из трех жилых домов общей площадью 405 м2, а также двух террас площадью 70 м2 и сада площадью 89 м2.
Первый этаж в настоящее время используется как галерея, где выставлен антиквариат, и состоит из красивого каменного свода, который также является входом, гостиной, кухни и столовой, ванной комнаты и одной спальни.
На первом этаже также есть еще одна комната, которую можно использовать для различных целей.
Внешняя каменная лестница ведет на второй этаж, где находится красивая крытая терраса, окруженная каменной стеной и каменными террасами, что придает ей особый шарм. На первом этаже коридор, просторная гостиная, кухня со столовой, три спальни и две ванные комнаты.
Внутренняя деревянная лестница ведет на второй этаж, где находится третья квартира, состоящая из очень просторной гостиной, современной кухни и столовой, двух спален и двух ванных комнат, а также просторной террасы с видом на море.
Дом кондиционирован, отопление осуществляется дровяной печью, частично полы с подогревом, также установлены ИК-панели. Внешние столярные изделия выполнены из древесины лиственницы.
Он подключен к канализации и имеет три парковочных места.
За домом огороженный двор, на котором расположен красивый каменный дом, который можно использовать как летнюю кухню или таверну с зоной барбекю и зоной, обеспечивающей максимальную приватность.
Хозяин вложил много сил, любви и времени, чтобы сделать пространство функциональным и в то же время соединить современное и деревенское, уделив внимание каждой детали.
Продается с мебелью, как показано на фотографиях.
Для получения подробной информации позвоните по телефону +385981927301 или отправьте электронное письмо на адрес sandro@investa.hr. This restored autochthonous Istrian house is for sale only 9 km from the center of Poreč. The house dates from 1852 and was completely renovated in 2016.
It extends over three floors and has three residential units with a total of 405 m2 of living space and two terraces of 70 m2 and 89 m2 of garden.
The ground floor is currently used as a gallery where antiques are exhibited, and consists of a beautiful stone vault that is also the entrance, living room, kitchen and dining room, bathroom and one bedroom.
There is also another room on the ground floor that can be used for various purposes.
External stone stairs lead to the first floor, where there is a beautiful covered terrace surrounded by a stone wall and stone terraces, which gives it a special touch. Downstairs there is a hallway, spacious living room, kitchen with dining room, three bedrooms and two bathrooms.
An internal wooden staircase leads to the second floor, where there is a third apartment, which consists of a very spacious living room, a modern kitchen and dining room, two bedrooms and two bathrooms, and a spacious terrace with a view of the sea.
The house is air-conditioned, and the heating is provided by a wood-burning stove, partly by underfloor heating, and IR panels have also been installed. The exterior carpentry is made of larch wood.
It is connected to the sewage system and has three parking spaces.
Behind the house there is a fenced yard in which there is a beautiful stone house that can be used as a summer kitchen or a tavern with a barbecue area and a zone that provides maximum privacy.
The owner invested a lot of effort, love and time to make the space functional and at the same time combine modern and rustic, paying attention to every detail.
It is sold furnished as shown in the pictures.
For details, please call +385981927301 or send an e-mail to sandro@investa.hr Dieses restaurierte autochthone istrische Haus steht nur 9 km vom Zentrum von Poreč entfernt zum Verkauf. Das Haus stammt aus dem Jahr 1852 und wurde 2016 komplett renoviert.
Es erstreckt sich über drei Etagen und verfügt über drei Wohneinheiten mit insgesamt 405 m2 Wohnfläche und zwei Terrassen von 70 m2 und 89 m2 Garten.
Das Erdgeschoss wird derzeit als Galerie genutzt, in der Antiquitäten ausgestellt werden, und besteht aus einem wunderschönen Steingewölbe, das auch als Eingang, Wohnzimmer, Küche und Esszimmer, Badezimmer und ein Schlafzimmer dient.
Darüber hinaus gibt es im Erdgeschoss einen weiteren Raum, der für verschiedene Zwecke genutzt werden kann.
Eine Außentreppe aus Stein führt in den ersten Stock, wo sich eine schöne überdachte Terrasse befindet, die von einer Steinmauer und Steinterrassen umgeben ist, was ihr eine besondere Note verleiht. Im Erdgeschoss gibt es einen Flur, ein geräumiges Wohnzimmer, eine Küche mit Esszimmer, drei Schlafzimmer und zwei Badezimmer.
Eine interne Holztreppe führt in die zweite Etage, wo sich eine dritte Wohnung befindet, die aus einem sehr geräumigen Wohnzimmer, einer modernen Küche und Esszimmer, zwei Schlafzimmern und zwei Badezimmern sowie einer geräumigen Terrasse mit Blick auf das Meer besteht.
Das Haus ist klimatisiert, die Beheizung erfolgt über einen Holzofen, teilweise über eine Fußbodenheizung, außerdem wurden IR-Panels installiert. Die Außenschreinerei besteht aus Lärchenholz.
Es ist an die Kanalisation angeschlossen und verfügt über drei Parkplätze.
Hinter dem Haus befindet sich ein umzäunter Hof, in dem sich ein schönes Steinhaus befindet, das als Sommerküche oder Taverne mit Grillplatz und einer Zone, die maximale Privatsphäre bietet, genutzt werden kann.
Der Eigentümer hat viel Mühe, Liebe und Zeit investiert, um den Raum funktional zu gestalten und gleichzeitig Moderne und Rustikale zu verbinden, wobei er auf jedes Detail geachtet hat.
Es wird möbliert verkauft, wie auf den Bildern gezeigt.
Für weitere Informationen rufen Sie bitte +385981927301 an oder senden Sie eine E-Mail an sandro@investa.hr Svega 9 km od centra grada Poreča prodaje se ova obnovljena autohtona istarska kuća. Kuća datira iz 1852. godine te je u potpunosti obnovljena 2016.
Proteže se na tri etaže te ima tri stambene jedinice sa ukupno 405 m2 stambenog prostora te dvije terase od 70 m2 i 89 m2 okućnice.
Prizemlje se trenutno koristi kao galerija u kojoj su izloženi antikviteti, a sastoji se od predivne kamene volte koja je ujedno i ulaz, dnevnog boravka, kuhinje i blagovaonice, kupatila i jedne spavaće sobe.
U prizemlju se također nalazi još jedna prostorija koja može poslužiti za razne namjene.
Vanjskim kamenim stepenicama dolazi se na prvi kat gdje je smještena prekrasna natkrivena terasa ograđena kamenim zidom i kamenim ertama što joj daje poseban štih. U nastavku se smjestio hodnik, prostrani dnevni boravak, kuhinja sa blagovaonicom, tri spavaće sobe te dva kupatila.
Unutarnjim drvenim stepeništem dolazi se na drugi kat gdje se nalazi treći stan koji se sastoji od vrlo prostranog dnevnog boravka, moderno opremljene kuhinje i blagovaonice, dvije spavaće sobe i dva kupatila te prostrane terase sa pogledom na more.
Kuća je klimatizirana, a grijanje se vrši putem peći na drva, djelomično putem podnog grijanja te su postavljeni i IR paneli. Vanjska stolarija je drvena od ariša.
Spojena je na kanalizacijsku mrežu te joj pripadaju i tri parkirna mjesta.
Iza kuće se nalazi ograđena okućnica u kojoj se smjestila predivna kamena kućica koja može poslužiti kao ljetna kuhinja ili taverna sa prostorom za roštiljanje i zonom koja pruža maksimalnu privatnost .
Vlasnik je uložio mnogo truda, ljubavi i vremena kako bi prostor učinio funkcionalnim i istovremeno spojio moderno i rustikalno, pazeći na svaki detalj.
Prodaje se opremljena kao što je vidljivo na slikama.
Za detalje molimo nazvati broj +385981927301 ili poslati e-mail na sandro@investa.hr