8 653 832 SEK
4 bd
240 m²
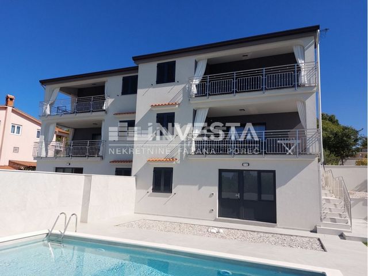
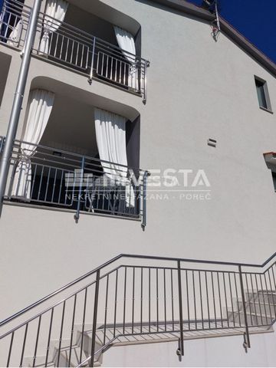
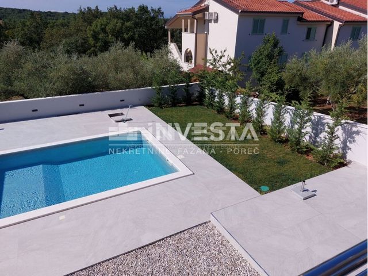
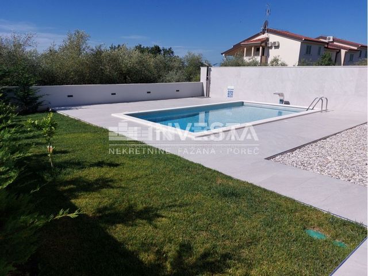
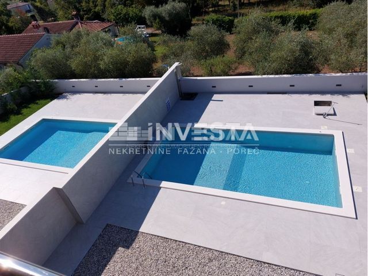
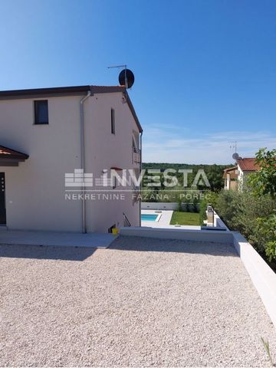
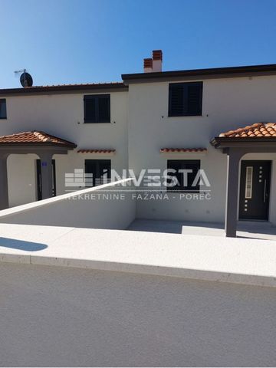
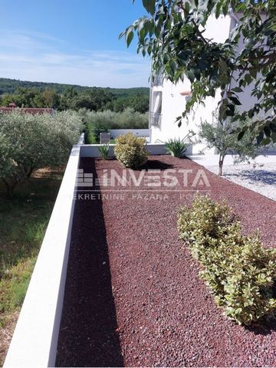
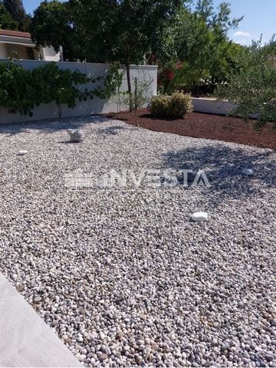
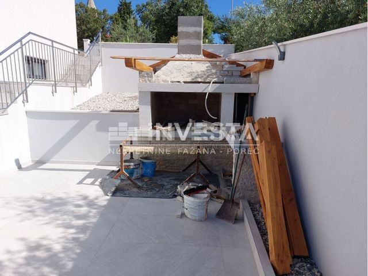
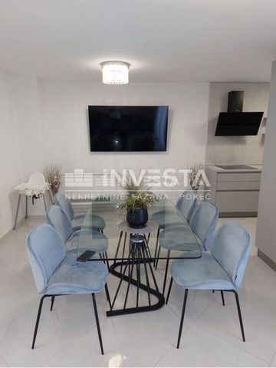
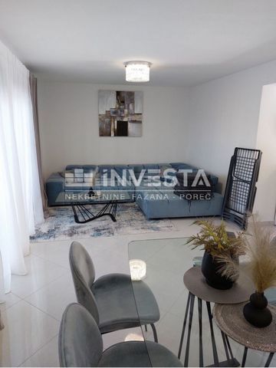
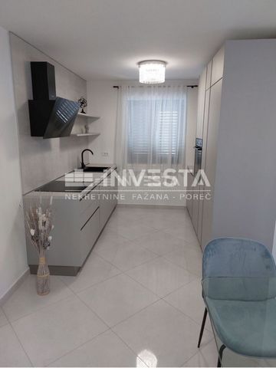
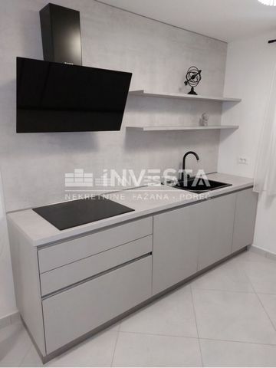
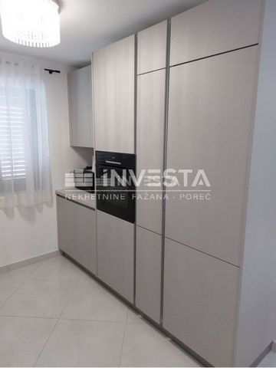
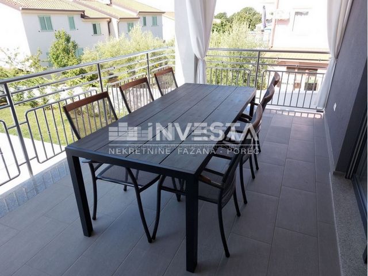
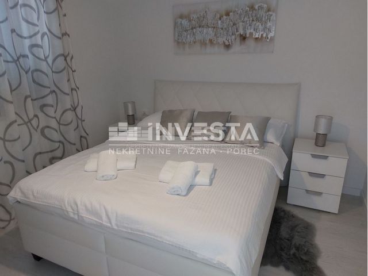
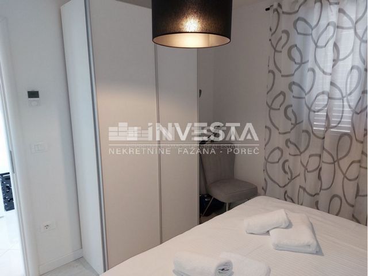
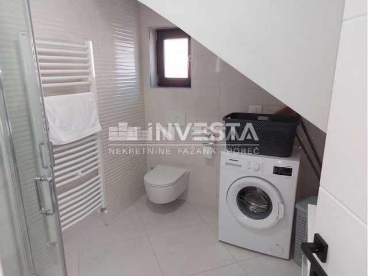
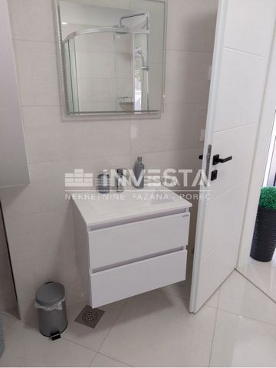
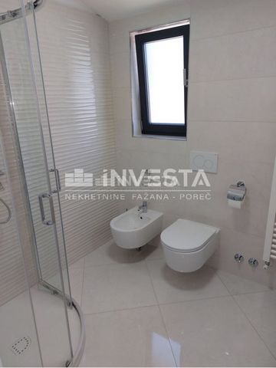
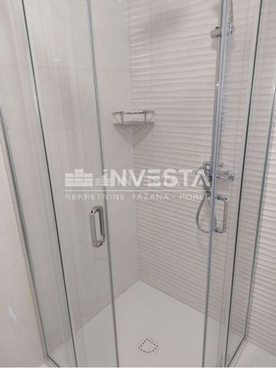
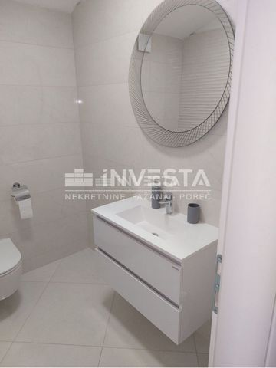
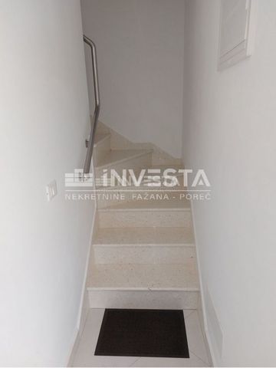
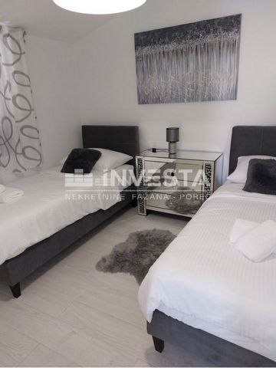
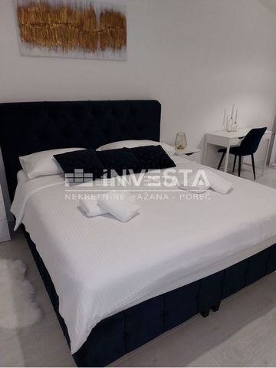
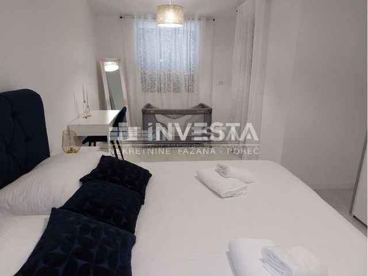
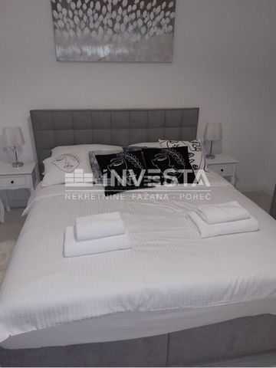
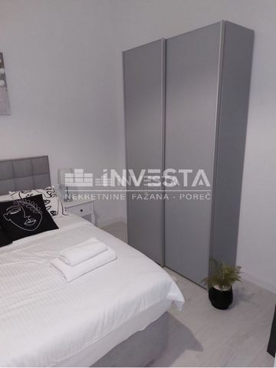
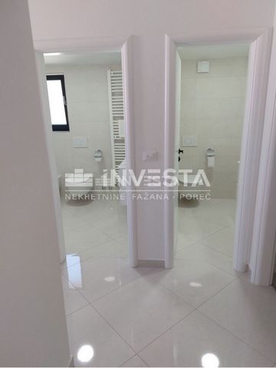
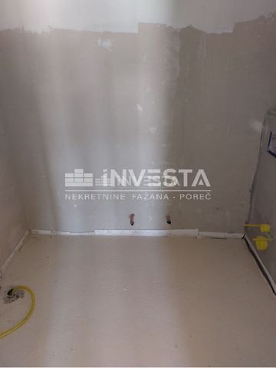
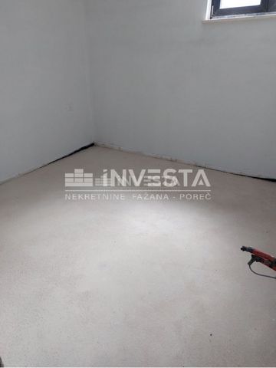
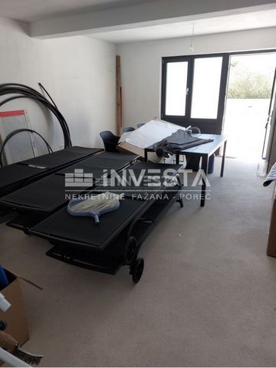
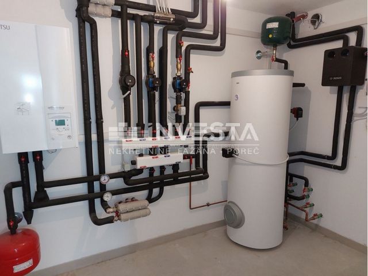
In the basement, which covers an area of 80 m², only the flooring needs to be installed, as all other work has been completed. In this space, it is possible to either create another apartment or a room that could serve as a tavern, spa area, or something else depending on the future owner's preference.
The basement also houses the technical room that controls the heating and cooling systems.
The ground floor features one bedroom, a living room, kitchen, and dining area in an open-plan concept, with access to a spacious covered terrace.
An internal staircase leads to the first floor, where there are three bedrooms, two of which have access to a large terrace, and two bathrooms.Underfloor heating is installed in the living area, while the rooms are heated and cooled by fan coil units.
The villas are fully air-conditioned and have magnetic sensors on the windows that automatically turn off the air conditioning if the windows are open.
A video surveillance system is also installed.
Part of the hot water is heated using solar panels.
The villas are fully furnished and are being sold as such.The pool has an area of 30 m², with a fully equipped technical room, and an automatic irrigation system for the lawn.
There is also a summer kitchen in the pool area, and the terraces offer a beautiful view of the sea.
In front of the villas, there is a large parking area for two to three cars.Note: The villas can be transferred to the new owner once a deposit has been received.For additional information, please contact us!ID CODE: 705Aleksandar Bruić
Mob: +385 98 192 7301
Tel: +385 52 45 22 22
E-mail: sandro@investa.hr
www.investa.hr Visa fler Visa färre V okolí Poreče jsou na prodej dvě moderní dvojvily, které se nacházejí na pozemku o velikosti 953 m². Každá vila má obytnou plochu 240 m² a prodává se za cenu 650.000 EUR za kus.Vily se rozprostírají na třech podlažích: suterén, přízemí a první patro.
V suterénu, který má rozlohu 80 m², je třeba pouze položit podlahy, protože vše ostatní je již dokončeno. V tomto prostoru je možné vytvořit další byt nebo místnost, která by sloužila jako vinný sklep, wellness zóna nebo něco jiného podle přání budoucího majitele.
V suterénu se nachází také technická místnost, která ovládá systémy vytápění a chlazení.
V přízemí se nachází jedna ložnice, obývací pokoj, kuchyně a jídelna v otevřeném konceptu, s výstupem na prostornou zastřešenou terasu.
Vnitřním schodištěm se dostanete na první patro, kde se nachází tři ložnice, z nichž dvě mají přístup na velkou terasu, a dvě koupelny.V obytné části je podlahové topení, zatímco pokoje jsou vytápěny a chlazeny pomocí ventilátorových jednotek.
Vily jsou plně klimatizovány a mají magnetické senzory na oknech, které automaticky vypnou klimatizaci, pokud jsou okna otevřená.
Instalován je také video dohled.
Část teplé vody je ohřívána pomocí solárních panelů.
Vily jsou plně zařízené a prodávají se takto.Bazén má rozlohu 30 m², s plně vybavenou technickou místností a automatickým zavlažovacím systémem pro trávník.
V oblasti kolem bazénu se nachází letní kuchyně a z teras je nádherný výhled na moře.
Před vilami je velké parkoviště pro dvě až tři auta.Poznámka: Vily mohou být převedeny na nového majitele po přijetí zálohy.Pro více informací nás prosím kontaktujte!ID CODE: 705Aleksandar Bruić
Mob: +385 98 192 7301
Tel: +385 52 45 22 22
E-mail: sandro@investa.hr
www.investa.hr Location: Istarska županija, Poreč, Poreč.In der Nähe von Poreč stehen zwei moderne Doppelhaushälften zum Verkauf, die auf einem Grundstück von 953 m² liegen. Jede Villa hat eine Wohnfläche von 240 m² und wird zum Preis von 650.000 EUR verkauft.Die Villen erstrecken sich über drei Etagen: Keller, Erdgeschoss und erstes Stockwerk.
Im Keller mit einer Fläche von 80 m² muss nur noch der Boden verlegt werden, da alle anderen Arbeiten abgeschlossen sind. In diesem Raum kann entweder eine weitere Wohnung oder ein Raum eingerichtet werden, der als Weinkeller, Wellnessbereich oder nach den Wünschen des zukünftigen Eigentümers genutzt werden kann.
Im Keller befindet sich auch der Technikraum, der das Heizungs- und Kühlsystem steuert.
Im Erdgeschoss befindet sich ein Schlafzimmer, ein Wohnzimmer, eine Küche und ein Essbereich im offenen Konzept mit Zugang zu einer großzügigen überdachten Terrasse.
Über eine Innentreppe gelangt man in das erste Stockwerk, wo sich drei Schlafzimmer befinden, von denen zwei Zugang zu einer großen Terrasse haben, sowie zwei Badezimmer.Im Wohnbereich ist Fußbodenheizung installiert, während die Zimmer mit Fancoil-Geräten beheizt und gekühlt werden.
Die Villen sind vollständig klimatisiert und verfügen über Magnetsensoren an den Fenstern, die die Klimaanlage automatisch ausschalten, wenn die Fenster geöffnet sind.
Ein Videoüberwachungssystem ist ebenfalls installiert.
Ein Teil des Warmwassers wird durch Solarpanels erwärmt.
Die Villen sind vollständig möbliert und werden so verkauft.Der Pool hat eine Fläche von 30 m², mit einem komplett ausgestatteten Technikraum und einem automatischen Bewässerungssystem für den Rasen.
Im Poolbereich befindet sich auch eine Sommerküche, und von den Terrassen aus hat man einen wunderschönen Meerblick.
Vor den Villen gibt es einen großen Parkplatz für zwei bis drei Autos.Hinweis: Die Villen können nach Erhalt der Anzahlung auf den neuen Eigentümer übertragen werden.Für weitere Informationen kontaktieren Sie uns bitte!ID CODE: 705Aleksandar Bruić
Mob: +385 98 192 7301
Tel: +385 52 45 22 22
E-mail: sandro@investa.hr
www.investa.hr À proximité de Poreč, deux villas modernes jumelées sont à vendre, situées sur un terrain de 953 m². Chaque villa a une surface habitable de 240 m² et est proposée à 650.000 EUR chacune.Les villas s'étendent sur trois niveaux : sous-sol, rez-de-chaussée et premier étage.
Au sous-sol, d'une superficie de 80 m², il ne reste qu'à poser les revêtements de sol, tout le reste étant terminé. Dans cet espace, il est possible de créer un appartement supplémentaire ou une pièce servant de cave, zone spa ou autre selon les souhaits du futur propriétaire.
Le sous-sol abrite également la salle technique qui gère le système de chauffage et de climatisation.
Au rez-de-chaussée, se trouvent une chambre, un salon, une cuisine et une salle à manger dans un concept ouvert, avec accès à une terrasse couverte spacieuse.
Un escalier intérieur mène au premier étage, où se trouvent trois chambres, dont deux avec accès à une grande terrasse, et deux salles de bains.Le chauffage au sol est installé dans la partie jour, tandis que les chambres sont chauffées et climatisées par des unités à ventilation.
Les villas sont entièrement climatisées et disposent de capteurs magnétiques sur les fenêtres qui désactivent automatiquement la climatisation lorsque les fenêtres sont ouvertes.
Un système de vidéosurveillance est également installé.
Une partie de l'eau chaude est chauffée par des panneaux solaires.
Les villas sont entièrement meublées et sont vendues telles quelles.La piscine a une superficie de 30 m², avec une salle technique entièrement équipée, et un système d'irrigation automatique pour le gazon.
Il y a aussi une cuisine d'été dans la zone de la piscine, et les terrasses offrent une magnifique vue sur la mer.
Devant les villas, il y a un grand parking pour deux à trois voitures.Remarque : Les villas peuvent être transférées au nouveau propriétaire une fois que l'acompte a été reçu.Pour plus d'informations, contactez-nous !ID CODE: 705Aleksandar Bruić
Mob: +385 98 192 7301
Tel: +385 52 45 22 22
E-mail: sandro@investa.hr
www.investa.hr Location: Istarska županija, Poreč, Poreč.U okolici Poreča na prodaju su dvije moderno uređene vile dvojnice smještene na zemljištu od 953 m2. Svaka vila stambene je površine 240m2 te se prodaju po cijeni od 650.000 EUR svaka.Protežu se na tri etaže, podrum, prizemlje i kat.
U podrumu, kvadrature 80 m2, potrebno je postaviti samo podove dok je sve ostalo završeno. U navedenom prostoru moguće je ili napraviti još jedan apartman ili prostor koji bi služio kao taverna, spa zona ili nešto drugo po želji budućeg vlasnika.
U podrumu se nalazi i tehnička soba putem koje se upravlja sustavom grijanja i hlađenja.
U prizemlju je smještena jedna spavaća soba te dnevni boravak, kuhinja i blagovaona po open space konceptu sa izlazom na prostranu natkrivenu terasu.
Unutarnjim stepeništem dolazi se na prvi kat gdje su smještene tri spavaće sobe od kojih dvije imaju izlaz na veliku terasu te dva kupatila.U dnevnom dijelu je sprovedeno podno grijanje dok se sobe griju i hlade putem fen kojlera.
Vile su u potpunosti klimatizirane te imaju ugrađene magnete na prozorima koji automatski isključuju klimatizaciju ako su prozori otvoreni.
Ugrađen je i video nadzor.
Za zagrijavanje tople vode dijelom se koriste i solarni paneli.
Vile su namještene te se kao takve i prodaju.Bazen je površine 30 m2 sa potpuno opremljenom strojarnicom te je postavljen i sustav automatskog zalijevanja travnjaka.
U zoni oko bazena smještena je i ljetna kuhinja, a sa terasa se pruža prekrasan pogled na more.
Ispred vila se nalazi veliki parking za dva do tri automobila.Napomena: vile se mogu prepisati na novog vlasnika, nakon što se primi kapara.Za dodatne informacije kontaktirajte nas!ID KOD AGENCIJE: 705Aleksandar Bruić
Mob: +385 98 192 7301
Tel: +385 52 45 22 22
E-mail: sandro@investa.hr
www.investa.hr Poreč környékén két modern, ikerházas villa eladó, 953 m²-es telken. Minden villa lakóterülete 240 m², és mindegyik ára 650.000 EUR.A villák három szinten helyezkednek el: pince, földszint és első emelet.
A pincében, amely 80 m² területű, csak a padlót kell lefektetni, mivel minden más befejezésre került. Ebben a helyiségben lehetőség van egy másik apartman kialakítására, vagy olyan helyiséget lehet létrehozni, amely taverna, wellness zóna vagy más, a jövőbeli tulajdonos igényei szerint szolgálhat.
A pincében található a műszaki szoba is, amely a fűtés és hűtés rendszerét vezérli.
A földszinten egy hálószoba, nappali, konyha és étkező található, nyitott térben, egy tágas, fedett teraszra vezető kijárattal.
A belső lépcsőn keresztül az első emeletre juthatunk, ahol három hálószoba található, amelyek közül kettő kijárattal rendelkezik egy nagy teraszra, és két fürdőszoba.A nappali részében padlófűtés van, míg a szobák fűtését és hűtését ventilátorokkal ellátott kazánok végzik.
A villák teljesen légkondicionáltak, és az ablakokon mágnesek vannak, amelyek automatikusan kikapcsolják a légkondicionálót, ha az ablakok nyitva vannak.
Videó megfigyelő rendszer is telepítve van.
A meleg víz előállításához részben napelemeket is használnak.
A villák teljesen bútorozottak és úgy kerülnek eladásra.A medence 30 m²-es, teljesen felszerelt gépházzal rendelkezik, és automatikus öntözőrendszer is van a pázsiton.
A medence környékén nyári konyha található, és a teraszokról gyönyörű kilátás nyílik a tengerre.
A villák előtt nagy parkoló található, két vagy három autó számára.Megjegyzés: A villák az új tulajdonosnak átadhatók, miután megkapták az előleget.További információért vegye fel velünk a kapcsolatot!ID CODE: 705Aleksandar Bruić
Mob: +385 98 192 7301
Tel: +385 52 45 22 22
E-mail: sandro@investa.hr
www.investa.hr Location: Istarska županija, Poreč, Poreč.Nei dintorni di Parenzo sono in vendita due ville bifamiliari moderne, situate su un terreno di 953 m². Ogni villa ha una superficie abitabile di 240 m² ed è in vendita al prezzo di 650.000 EUR ciascuna.Le ville si sviluppano su tre livelli: seminterrato, piano terra e primo piano.
Nel seminterrato, con una superficie di 80 m², è necessario solo posare i pavimenti, mentre tutto il resto è già completato. In questo spazio è possibile creare un altro appartamento o un ambiente che potrebbe servire come taverna, zona benessere o altro a seconda delle preferenze del futuro proprietario.
Nel seminterrato si trova anche la sala tecnica, che gestisce il sistema di riscaldamento e raffreddamento.
Al piano terra si trova una camera da letto, un soggiorno, una cucina e una zona pranzo in open space, con uscita su una spaziosa terrazza coperta.
Una scala interna porta al primo piano, dove si trovano tre camere da letto, due delle quali hanno accesso a una grande terrazza, e due bagni.Nel soggiorno è installato il riscaldamento a pavimento, mentre le camere sono riscaldate e raffreddate tramite ventilconvettori.
Le ville sono completamente climatizzate e hanno magneti installati sulle finestre che disattivano automaticamente il condizionatore quando le finestre sono aperte.
È installato anche un sistema di videosorveglianza.
Parte dell'acqua calda viene riscaldata tramite pannelli solari.
Le ville sono arredate e vengono vendute così come sono.La piscina ha una superficie di 30 m², con una sala tecnica completamente attrezzata, e un sistema di irrigazione automatico per il prato.
Nell'area della piscina si trova anche una cucina estiva, e dalle terrazze si gode di una splendida vista sul mare.
Davanti alle ville c'è un ampio parcheggio per due o tre automobili.Nota: Le ville possono essere trasferite al nuovo proprietario dopo aver ricevuto un acconto.Per ulteriori informazioni, contattateci!ID CODE: 705Aleksandar Bruić
Mob: +385 98 192 7301
Tel: +385 52 45 22 22
E-mail: sandro@investa.hr
www.investa.hr In de omgeving van Poreč staan twee moderne twee-onder-een-kap villa's te koop, gelegen op een perceel van 953 m². Elke villa heeft een woonoppervlak van 240 m² en wordt verkocht voor 650.000 EUR per stuk.De villa's strekken zich uit over drie verdiepingen: kelder, begane grond en eerste verdieping.
In de kelder van 80 m² moet alleen nog de vloer gelegd worden, aangezien alles andere al voltooid is. In deze ruimte is het mogelijk om een extra appartement te creëren of een ruimte die kan dienen als wijnkelder, spa of iets anders, afhankelijk van de wensen van de toekomstige eigenaar.
In de kelder bevindt zich ook de technische ruimte die het verwarmings- en koelsysteem beheert.
Op de begane grond bevindt zich een slaapkamer, een woonkamer, een keuken en een eetkamer in een open concept, met toegang tot een ruime overdekte terras.
Via een interne trap komt men op de eerste verdieping, waar drie slaapkamers zijn, waarvan twee toegang hebben tot een groot terras, en twee badkamers.In de woonkamer is vloerverwarming geïnstalleerd, terwijl de kamers worden verwarmd en gekoeld via fancoil-units.
De villa's zijn volledig geconditioneerd en hebben magneten op de ramen die de airconditioning automatisch uitschakelen als de ramen open staan.
Er is ook een videosysteem geïnstalleerd.
Een deel van het warme water wordt verwarmd door zonnepanelen.
De villa's zijn volledig gemeubileerd en worden als zodanig verkocht.Het zwembad heeft een oppervlakte van 30 m², met een volledig uitgeruste technische ruimte en een automatisch irrigatiesysteem voor het gazon.
In de buurt van het zwembad bevindt zich ook een zomerkeuken, en vanaf de terrassen heeft men een prachtig uitzicht op de zee.
Voor de villa's is er een grote parkeerplaats voor twee tot drie auto's.Opmerking: De villa's kunnen worden overgedragen aan de nieuwe eigenaar nadat de aanbetaling is ontvangen.Voor meer informatie kunt u contact met ons opnemen!ID CODE: 705Aleksandar Bruić
Mob: +385 98 192 7301
Tel: +385 52 45 22 22
E-mail: sandro@investa.hr
www.investa.hr W okolicach Porecza na sprzedaż znajdują się dwie nowoczesne wille bliźniacze, położone na działce o powierzchni 953 m². Każda willa ma powierzchnię mieszkalną 240 m² i jest sprzedawana w cenie 650.000 EUR za sztukę.Wille rozciągają się na trzech poziomach: piwnica, parter i pierwsze piętro.
W piwnicy, o powierzchni 80 m², należy tylko położyć podłogi, ponieważ wszystkie inne prace zostały zakończone. W tym pomieszczeniu można stworzyć dodatkowe mieszkanie lub pomieszczenie, które może pełnić funkcję piwnicy, strefy SPA lub czegokolwiek, czego życzy sobie przyszły właściciel.
W piwnicy znajduje się także pomieszczenie techniczne, którym zarządza system ogrzewania i chłodzenia.
Na parterze znajduje się jedna sypialnia, salon, kuchnia i jadalnia w otwartym planie z wyjściem na przestronną, zadaszoną taras.
Wewnętrznymi schodami można dostać się na pierwsze piętro, gdzie znajdują się trzy sypialnie, z których dwie mają dostęp do dużego tarasu, oraz dwie łazienki.W części dziennej zainstalowano ogrzewanie podłogowe, a pokoje ogrzewane i chłodzone są za pomocą grzejników wentylacyjnych.
Wille są w pełni klimatyzowane i wyposażone w magnesy na oknach, które automatycznie wyłączają klimatyzację, gdy okna są otwarte.
Zainstalowany jest także system monitoringu wideo.
Część wody użytkowej jest podgrzewana za pomocą paneli słonecznych.
Wille są w pełni umeblowane i sprzedawane są w takim stanie.Basen ma powierzchnię 30 m², z w pełni wyposażoną maszynownią oraz systemem automatycznego nawadniania trawnika.
W okolicy basenu znajduje się również letnia kuchnia, a z tarasów roztacza się piękny widok na morze.
Przed willami znajduje się duży parking na dwa do trzech samochodów.Uwaga: Wille mogą zostać przepisane na nowego właściciela po otrzymaniu zadatku.Po więcej informacji, prosimy o kontakt!ID CODE: 705Aleksandar Bruić
Mob: +385 98 192 7301
Tel: +385 52 45 22 22
E-mail: sandro@investa.hr
www.investa.hr Location: Istarska županija, Poreč, Poreč.In the vicinity of Poreč, two modern semi-detached villas are for sale, situated on a plot of 953 m². Each villa has a living area of 240 m² and is priced at 650,000 EUR each.The villas span three levels: basement, ground floor, and first floor.
In the basement, which covers an area of 80 m², only the flooring needs to be installed, as all other work has been completed. In this space, it is possible to either create another apartment or a room that could serve as a tavern, spa area, or something else depending on the future owner's preference.
The basement also houses the technical room that controls the heating and cooling systems.
The ground floor features one bedroom, a living room, kitchen, and dining area in an open-plan concept, with access to a spacious covered terrace.
An internal staircase leads to the first floor, where there are three bedrooms, two of which have access to a large terrace, and two bathrooms.Underfloor heating is installed in the living area, while the rooms are heated and cooled by fan coil units.
The villas are fully air-conditioned and have magnetic sensors on the windows that automatically turn off the air conditioning if the windows are open.
A video surveillance system is also installed.
Part of the hot water is heated using solar panels.
The villas are fully furnished and are being sold as such.The pool has an area of 30 m², with a fully equipped technical room, and an automatic irrigation system for the lawn.
There is also a summer kitchen in the pool area, and the terraces offer a beautiful view of the sea.
In front of the villas, there is a large parking area for two to three cars.Note: The villas can be transferred to the new owner once a deposit has been received.For additional information, please contact us!ID CODE: 705Aleksandar Bruić
Mob: +385 98 192 7301
Tel: +385 52 45 22 22
E-mail: sandro@investa.hr
www.investa.hr